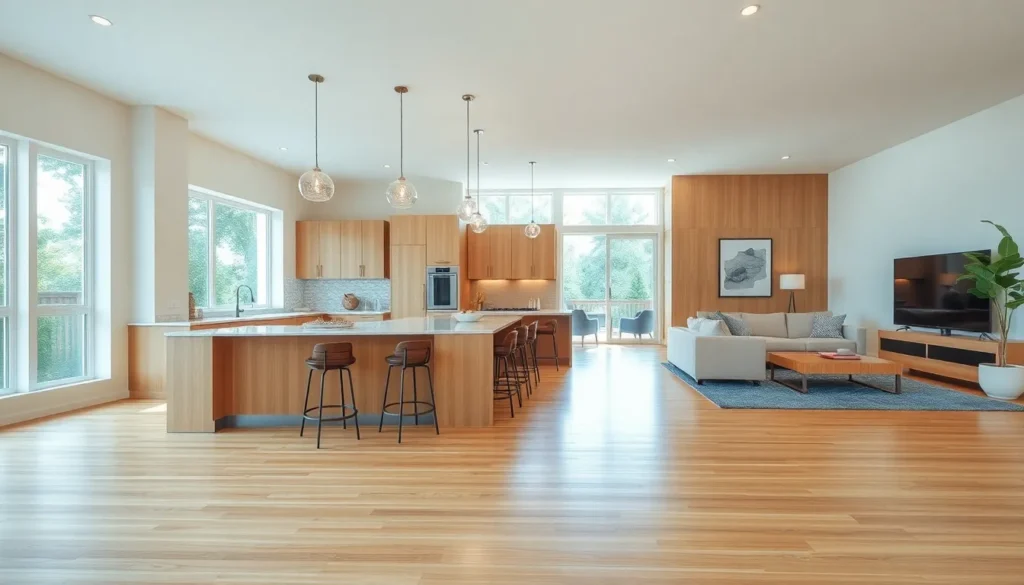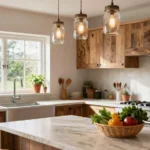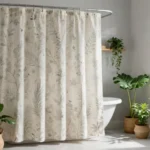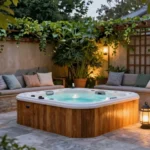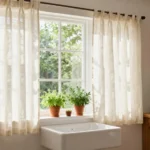Open-concept living has transformed how we design our homes and the kitchen-living room combination has become the heart of modern residential spaces. We’re seeing more homeowners embrace this seamless flow between cooking and entertaining areas creating spaces that feel both functional and inviting.
The key to successfully merging your kitchen with your living room lies in thoughtful design choices that maintain distinct zones while ensuring visual harmony. We’ve discovered that the right layout furniture selection and color coordination can make these dual-purpose spaces feel intentional rather than cramped.
Whether you’re working with a studio apartment or redesigning your family home we’ll explore proven strategies that maximize both style and functionality. From clever storage answers to strategic lighting placement these kitchen ideas will help you create a cohesive living space that works beautifully for daily life and entertaining guests.
Open Concept Kitchen and Living Room Design Ideas
Open concept kitchens seamlessly blend with living rooms to create the ultimate multifunctional space. We’ll explore proven strategies that transform these combined areas into cohesive, stylish environments.
Creating Seamless Flow Between Spaces
Islands serve as natural transitions between kitchen and living areas while providing essential storage and prep space. We recommend positioning islands perpendicular to main walkways to guide traffic flow naturally through both zones. Peninsula designs work exceptionally well in smaller spaces where full islands might overwhelm the area.
Flooring choices unify the entire open concept space when you select consistent materials throughout. Hardwood planks, luxury vinyl, or large format tiles create visual continuity that makes rooms appear larger. We suggest avoiding transitions between different flooring types as they create visual barriers that interrupt the seamless flow.
Furniture placement defines distinct zones without building walls or barriers. Strategic positioning of sofas backs to kitchen areas creates subtle separation while maintaining openness. Area rugs anchor living room furniture groupings and establish clear boundaries between cooking and relaxation spaces.
Lighting layers establish different moods and functions across the combined space. Pendant lights over islands provide task lighting for food prep while ambient lighting in living areas creates a cozy atmosphere for entertaining. We recommend installing dimmer switches throughout to adjust lighting levels based on activities and time of day.
Choosing Cohesive Color Schemes
Neutral palettes create the foundation for successful open concept designs that feel unified and spacious. We favor warm whites, soft grays, and beige tones as base colors because they reflect light and make spaces appear larger. These timeless hues also provide flexibility for accent colors in furniture and accessories.
Accent colors should repeat throughout both kitchen and living areas to maintain visual harmony. Choose 2-3 complementary colors and distribute them across both spaces through cabinet hardware, throw pillows, artwork, and decorative accessories. This repetition creates intentional design connections that tie the areas together.
Bold statement walls work when applied strategically to one focal area rather than throughout the entire space. We recommend using darker or patterned paint on a single accent wall behind the sofa or as a kitchen backsplash. This approach adds visual interest without overwhelming the open concept flow.
Natural wood tones bridge different color temperatures and add warmth to neutral schemes. Incorporate wood through bar stools, coffee tables, or floating shelves that appear in both kitchen and living zones. These organic elements soften modern designs and create inviting atmospheres for daily living.
Maintaining Visual Continuity
Cabinet styles should extend beyond the kitchen when possible to create seamless storage answers throughout the space. Built in entertainment centers or bookcases that match kitchen cabinetry establish visual connections between functional areas. We suggest using similar door styles, hardware finishes, and construction details for maximum impact.
Architectural elements unify open concept spaces through consistent trim work, crown molding, and ceiling treatments. Coffered ceilings, exposed beams, or tray ceiling designs that span both areas create overhead visual continuity. These features draw the eye upward and emphasize the spacious feeling of combined rooms.
Window treatments maintain consistent styles and colors across all openings in the open concept space. Matching blinds, shutters, or curtain panels create polished appearances from both interior and exterior viewpoints. We recommend selecting treatments that filter light similarly throughout to maintain balanced illumination.
Scale and proportion remain consistent when furniture pieces complement each other in size and visual weight. Oversized sectionals pair well with substantial kitchen islands while smaller furniture groupings work better with galley style kitchens. Balance prevents any single area from overwhelming the combined space or appearing disconnected from the overall design.
Kitchen Island Solutions for Living Room Integration
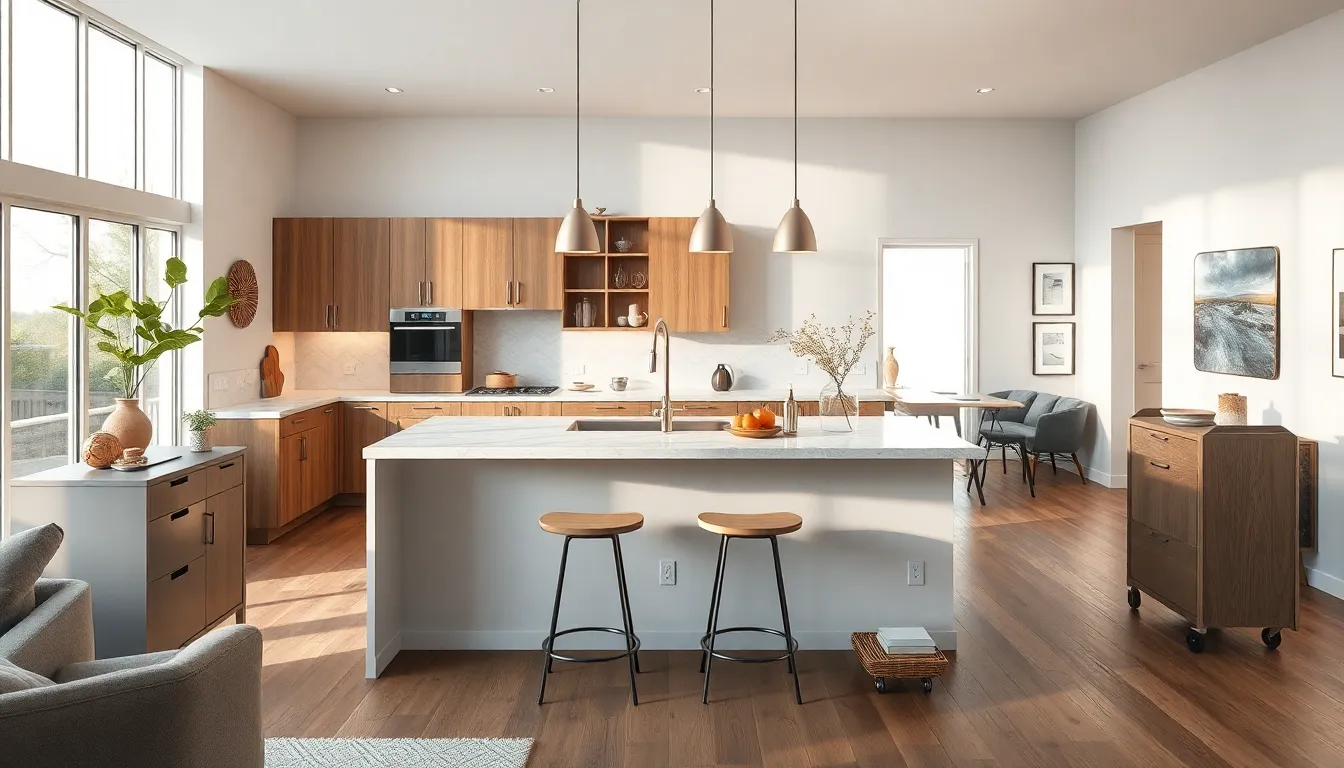
Strategic island placement creates functional boundaries while maintaining the open feel that makes integrated spaces so appealing. We’ll explore three versatile approaches that transform your combined kitchen and living area into a cohesive, highly functional environment.
Multipurpose Islands with Seating Areas
Multipurpose islands with built-in seating serve as natural dividers between kitchen and living spaces while maximizing functionality. These versatile installations provide additional counter space for meal preparation alongside comfortable seating options that encourage social interaction during cooking activities.
Design flexibility allows these islands to accommodate various styles and sizes to match your exact space requirements. We recommend incorporating bar-height seating on the living room side to create a casual dining area that doubles as a social hub. Counter-height options work better for families with young children or those who prefer traditional dining experiences.
Strategic placement of these islands creates defined cooking areas without sacrificing the open layout’s visual flow. The seating component naturally draws people into the kitchen space, making meal preparation a more interactive experience that connects both areas seamlessly.
Peninsula Designs for Space Division
Peninsula designs effectively separate kitchen functions from living areas while maintaining accessibility and visual connection. This L-shaped extension from existing cabinetry creates a defined cooking zone that’s particularly ideal for smaller spaces where a full island might overwhelm the room.
Space efficiency makes peninsulas perfect for homes where a traditional island wouldn’t be feasible due to traffic flow concerns. We find that peninsulas require less floor space while still providing the boundary definition that helps organize an open concept layout.
Installation flexibility allows peninsulas to incorporate the same seating and storage features as islands while using existing wall space more effectively. The connected design also provides additional cabinet storage underneath, maximizing every square foot of your integrated space.
Mobile Kitchen Carts for Flexibility
Mobile kitchen carts offer unmatched flexibility in open-plan designs by providing portable storage and counter space answers. These wheeled units can be easily repositioned to accommodate different activities, from casual entertaining to daily meal preparation, making them particularly valuable in smaller integrated spaces.
Storage capabilities of mobile carts help reduce clutter in both kitchen and living areas by providing dedicated space for frequently used items. We recommend selecting carts with multiple shelves, drawers, and hanging options to maximize their organizational potential.
Adaptability makes mobile carts ideal for homeowners who frequently rearrange their spaces or host gatherings of varying sizes. Unlike fixed installations, these portable answers can be moved to create more open floor space when needed or repositioned to serve as temporary bars or serving stations during parties.
Compact Kitchen Layouts Perfect for Living Room Spaces
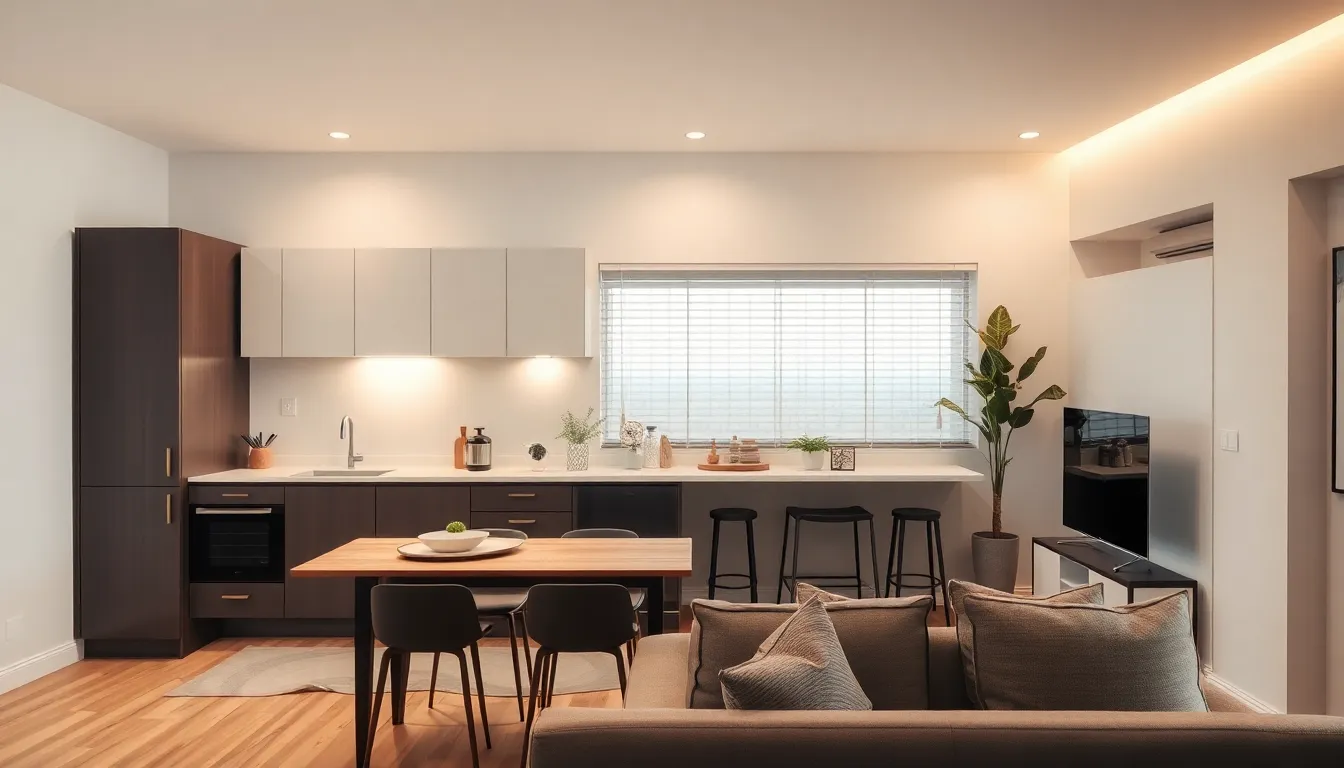
Smart compact layouts transform the challenge of limited square footage into an opportunity for innovative design. We’ll explore three proven configurations that maximize functionality while maintaining the seamless flow essential for combined living spaces.
Galley Kitchen Configurations
Linear layouts create efficient workflows with two rows of cabinets and appliances facing each other across a narrow corridor. This configuration works exceptionally well in open concept homes because it maintains clear sightlines to the living area while containing kitchen activities within defined boundaries.
Vertical storage answers become essential in galley kitchens to keep floor space clear and preserve the sense of openness. We recommend extending cabinets to the ceiling and incorporating pull-out drawers in lower cabinets to maximize every inch of available storage.
Aesthetic continuity with the adjacent living room requires careful attention to cabinet finishes and hardware selection. Choose materials and colors that complement your living room furniture to create visual harmony across both zones.
L-Shaped Kitchen Designs
Corner utilization makes L-shaped layouts ideal for maximizing counter space while maintaining a compact footprint in combined living areas. This configuration naturally creates a work triangle between the sink, stove, and refrigerator while leaving the remaining space open for living room activities.
Counter space expansion becomes possible with L-shaped designs because they provide two walls of workspace without overwhelming smaller rooms. We often see homeowners add a breakfast bar extension to one leg of the L, creating additional seating that faces the living area.
Seamless integration requires matching your kitchen’s flooring and color schemes with the living room design. This continuity makes both spaces feel larger and more cohesive, eliminating visual barriers that could make the area feel cramped.
Single-Wall Kitchen Answers
Streamlined appearances define single-wall kitchens, where all appliances and cabinets align along one wall to preserve maximum floor space for living activities. This one-wall approach works particularly well in studio apartments and narrow spaces where every square foot matters.
Strategic appliance placement becomes crucial in single-wall configurations to maintain an efficient workflow. We recommend positioning the sink between the refrigerator and cooktop to create a functional work triangle even within the linear constraint.
Minimalist accessories enhance single-wall kitchens without overwhelming the limited space. Pendant lights provide task lighting while adding visual interest, and sleek cabinet hardware maintains the clean lines essential for modern open concept living.
Creative Storage Ideas for Kitchen Living Room Combos
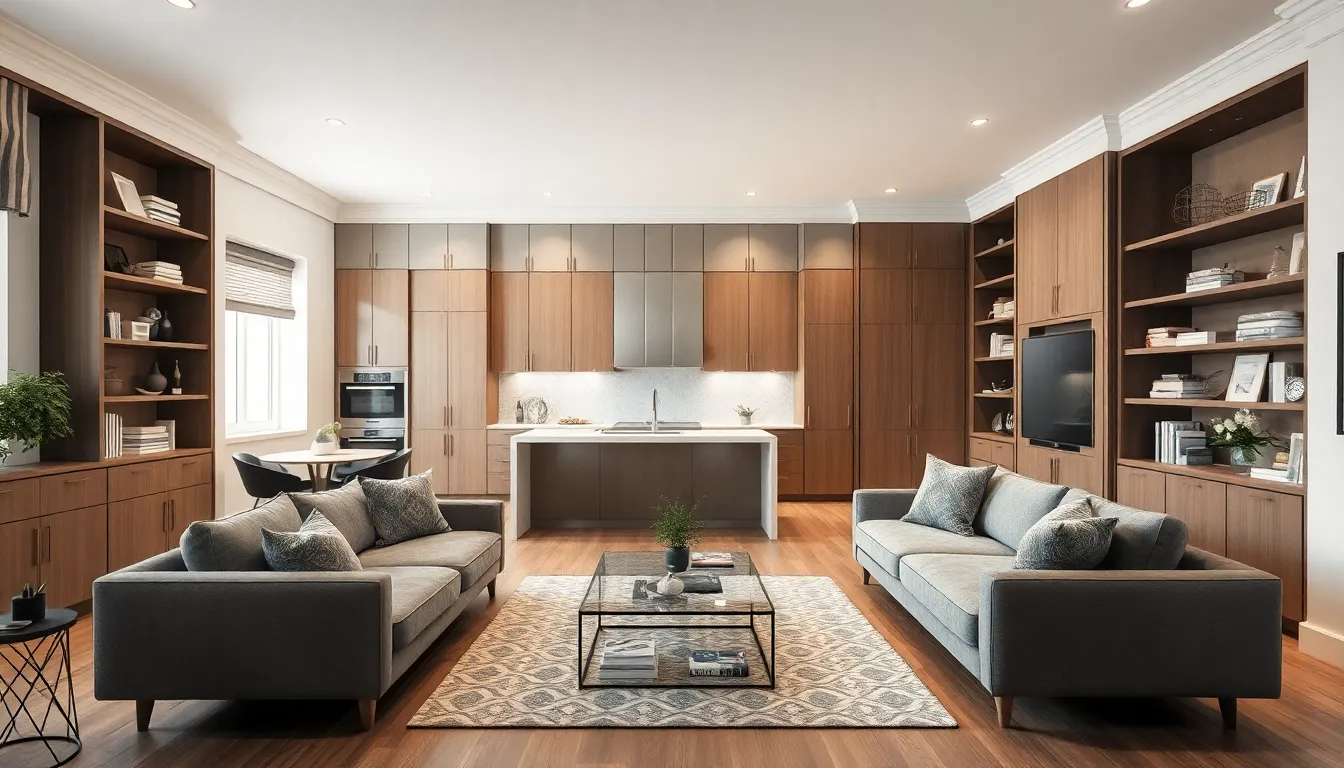
Maximizing storage in open concept spaces requires innovative answers that maintain the aesthetic flow between your kitchen and living areas. We’ve discovered clever approaches that transform storage challenges into design opportunities.
Built-In Cabinetry That Doubles as Room Dividers
Built-in cabinetry creates natural separation between your kitchen and living room while providing essential storage space. These custom installations offer dual accessibility, allowing you to store kitchen utensils on one side and living room accessories on the other. We recommend designing these dividers with varying heights to maintain visual connection across spaces while defining distinct zones.
Floor-to-ceiling installations maximize storage capacity and can incorporate specialized compartments for different needs. Display shelving at eye level showcases decorative items, while closed storage below conceals everyday essentials. Open sections create breathing room and prevent the divider from feeling like a wall.
Hidden Storage Behind Living Room Furniture
Hidden storage transforms your living room furniture into functional storage extensions for your kitchen combo space. Sofas with built-in storage compartments provide discreet space for kitchen linens, small appliances, or entertaining essentials. Coffee tables with lift-top mechanisms reveal generous storage areas perfect for board games, serving pieces, or seasonal items.
Ottoman storage answers offer flexible seating while concealing kitchen gadgets or extra dinnerware. We’ve found that bench seating along walls creates abundant hidden storage for bulky items like large serving platters or small appliances. Media consoles can house both entertainment equipment and kitchen supplies, maintaining the clean aesthetic of your combined space.
Vertical Storage Answers for Small Spaces
Vertical storage maximizes every inch of available wall space in compact kitchen living room combinations. Floor-to-ceiling shelving units provide extensive storage without consuming precious floor area, perfect for storing less frequently used items like special occasion dishes or seasonal decorations. Wall-mounted cabinets extend kitchen storage into the living area while maintaining an open feel.
Floating shelves create storage opportunities at various heights, accommodating items of different sizes and frequencies of use. We suggest installing adjustable shelving systems that adapt to changing storage needs over time. Corner storage towers use often-wasted corner spaces, providing narrow but deep storage for items like cleaning supplies or small appliances. High-mounted storage keeps everyday items accessible while preserving the visual openness that makes combo spaces feel larger.
Lighting Design Strategies for Kitchen Living Room Areas
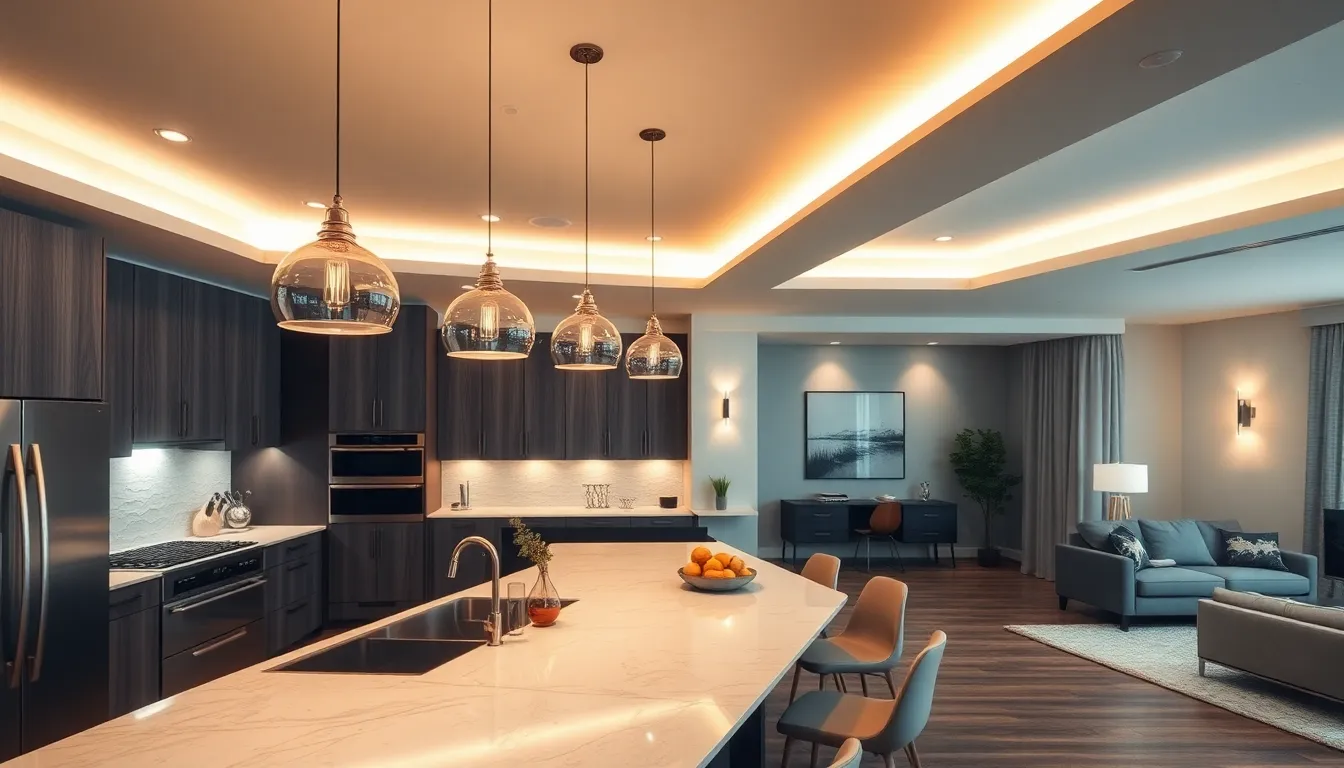
Strategic lighting creates the perfect balance between kitchen functionality and living room ambiance in open plan spaces. We’ll explore three essential lighting approaches that define zones while maintaining seamless flow throughout your combined space.
Pendant Lighting Over Kitchen Islands
Pendant lights serve as both practical task lighting and stunning focal points above kitchen islands. We recommend spacing multiple pendants evenly to provide bright, direct illumination for cooking and food preparation tasks. These fixtures naturally distinguish your kitchen area within the open plan layout while adding visual interest and style.
Choose pendant heights that allow clear sightlines across your space without blocking conversation between kitchen and living areas. Metal finishes like brushed brass or matte black complement modern design schemes, while glass pendants maintain an airy feel in smaller spaces. Consider dimmer switches to adjust intensity throughout the day, transitioning from bright task lighting during meal prep to softer ambient lighting during evening entertaining.
Ambient Lighting for Living Room Zones
Ambient lighting establishes a comfortable, welcoming atmosphere in your living room portion without competing with kitchen task lighting. We achieve this through layered ceiling mounted fixtures, strategically placed recessed lights, and elegant wall sconces that provide soft, overall illumination.
Recessed lighting offers clean lines that complement modern open concept designs, while table lamps and floor lamps add warmth and personality to seating areas. Position these fixtures to create gentle pools of light that encourage relaxation and conversation. Avoid overpowering your kitchen’s functional lighting by selecting warm color temperatures around 2700K to 3000K for living room fixtures.
Task Lighting for Kitchen Work Areas
Task lighting ensures safe, efficient cooking by eliminating shadows on work surfaces and stove areas. We install under cabinet LED strips to provide bright, shadow free illumination directly onto countertops where meal preparation happens. These fixtures remain hidden yet highly functional throughout daily kitchen activities.
Combine under cabinet lighting with your pendant fixtures to create comprehensive task coverage across all work zones. Track lighting systems offer flexibility for highlighting exact areas like coffee stations or prep sinks. Consider motion activated options for convenience during late night kitchen visits, automatically providing the right amount of light without disturbing living room activities.
Flooring Options That Unify Kitchen and Living Room Spaces
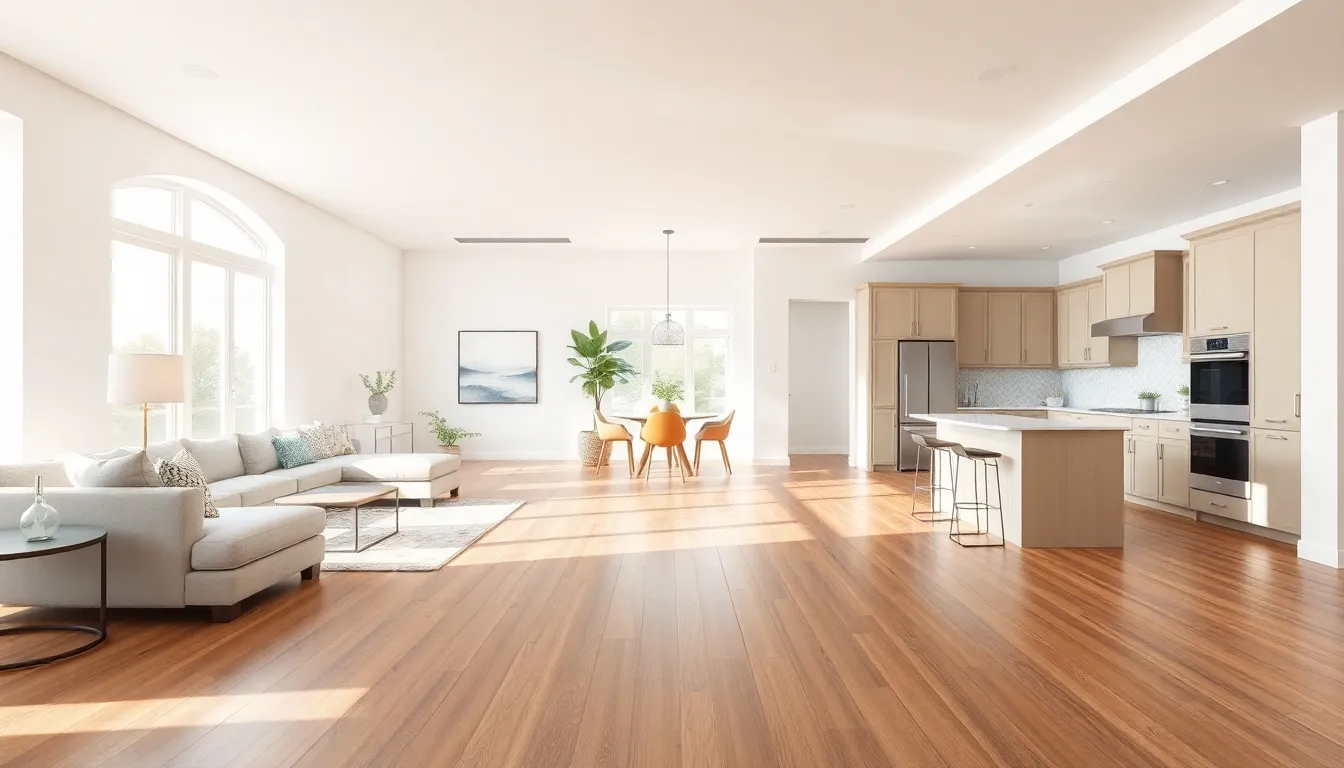
Building on our storage and lighting strategies, selecting the right flooring creates the foundation for seamless integration between kitchen and living spaces. We’ve identified three proven flooring approaches that enhance both visual continuity and practical functionality.
Continuous Hardwood Throughout Both Areas
Hardwood flooring delivers the most seamless transition between kitchen and living room spaces, creating an unbroken visual flow that makes both areas feel larger and more cohesive. We recommend extending the same hardwood species and finish throughout both zones to eliminate visual breaks that can fragment open concept layouts.
Installation requires careful attention to moisture protection in kitchen areas, particularly around sinks and dishwashers where spills are common. Regular maintenance becomes essential to preserve the wood’s appearance, including immediate cleanup of spills and periodic refinishing to protect against wear patterns from heavy foot traffic.
Benefits extend beyond aesthetics as continuous hardwood increases property value and provides a timeless backdrop that adapts to changing décor styles. We suggest selecting harder wood species like oak or maple that withstand kitchen activities while maintaining their beauty in living areas.
Luxury Vinyl Plank for Durability and Style
Luxury vinyl plank offers exceptional durability while mimicking the appearance of natural hardwood, making it ideal for homeowners who want unified flooring without hardwood’s maintenance requirements. Modern LVP technology creates realistic wood grain patterns and textures that fool even close inspection while providing superior moisture resistance.
Installation proves simpler than traditional hardwood, with many products featuring click lock systems that allow for floating installation over existing subfloors. We appreciate how LVP handles kitchen spills and splashes without warping or staining, eliminating the anxiety that comes with cooking over expensive hardwood.
Repair becomes straightforward when individual planks sustain damage, as you can replace single pieces without refinishing entire sections. Wide style selections allow you to match any design aesthetic, from rustic barn wood to sleek contemporary finishes that complement both kitchen cabinetry and living room furniture.
Tile Transitions and Design Patterns
Tile flooring provides the ultimate versatility for defining zones within open concept spaces while maintaining overall unity through strategic pattern and material choices. We recommend using larger format tiles in neutral tones to create visual continuity, then introducing pattern variations or border designs to subtly define kitchen and living areas.
Practical advantages make tile particularly suitable for kitchen zones, as ceramic and porcelain surfaces resist heat, moisture, and stains while requiring minimal maintenance. Transition strips become unnecessary when you extend the same tile throughout both spaces, creating clean lines that enhance the open feel.
Design flexibility allows for creative zoning through pattern changes, such as running kitchen tiles in a different direction or incorporating decorative borders where spaces meet. We suggest coordinating grout colors across both areas to maintain cohesion while allowing subtle pattern variations that define each zone’s function without creating harsh divisions.
Furniture Placement Ideas for Kitchen Living Room Layouts
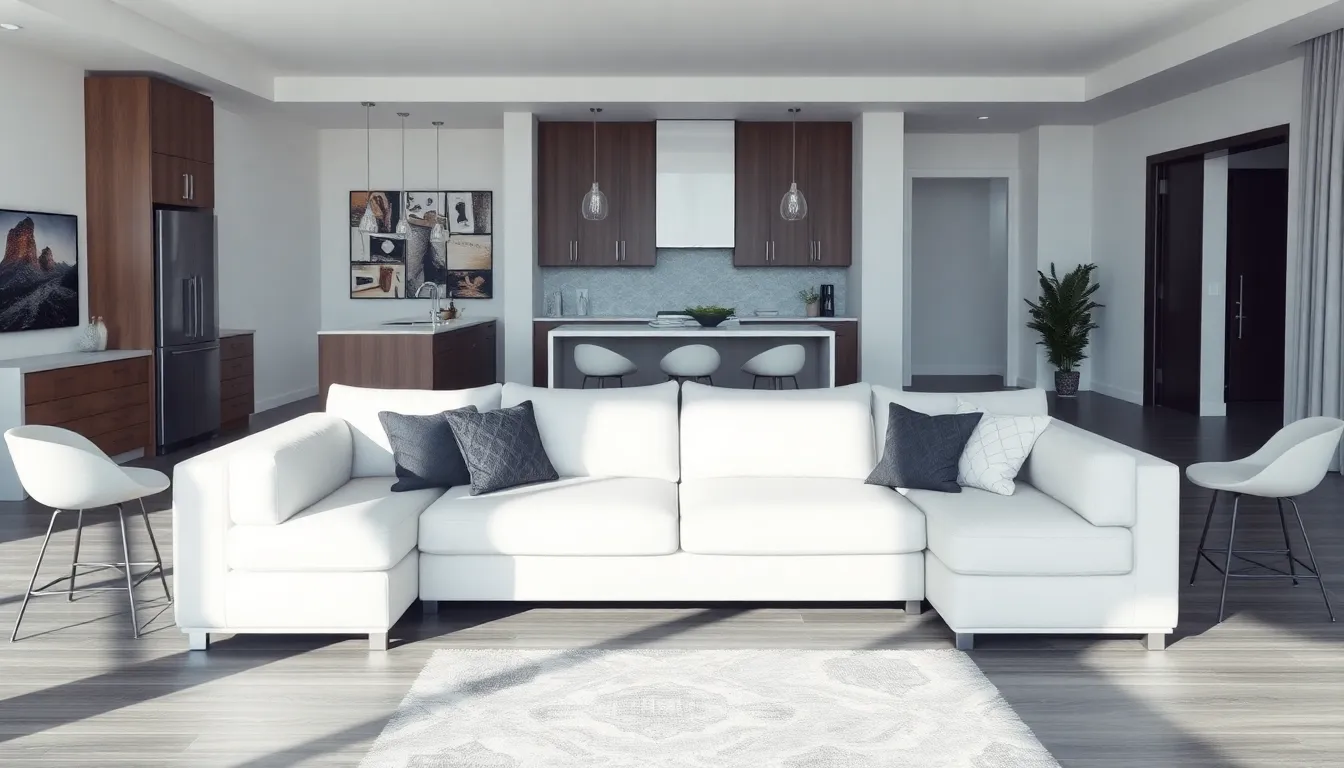
Strategic furniture placement transforms open concept spaces into functional zones without sacrificing the spacious feel. We’ll explore how smart positioning creates defined areas while maintaining seamless flow between your kitchen and living room.
Sectional Sofas as Natural Room Dividers
Sectional sofas serve as natural dividers between kitchen and living areas while maintaining an open flow throughout the space. Position the sectional perpendicular to your kitchen island or peninsula to create a subtle boundary that doesn’t block visual connection. We recommend choosing sectionals with low backs to preserve sightlines and conversation flow between both zones.
L-shaped sectionals work particularly well in these layouts because they anchor the living area while creating a natural pathway to the kitchen. Place the longer side facing the kitchen to encourage interaction during meal preparation and entertaining. Consider sectionals with storage ottomans or built-in side tables to maximize functionality without adding clutter.
Bar Stools That Complement Living Room Seating
Bar stools that match your living room seating style create visual harmony across the entire open space. Select stools with similar upholstery materials, wood finishes, or metal accents that echo your sofa and chair designs. We suggest coordinating the height of your bar stools with your kitchen island or peninsula counter for optimal comfort and proportion.
Counter-height stools typically work best for standard 36-inch islands, while bar-height options suit 42-inch surfaces. Choose swivel stools to help easy conversation between kitchen and living areas during gatherings. Upholstered seats in fabrics that complement your living room textiles enhance the cohesive design while providing comfortable seating for quick meals or casual conversations.
Console Tables for Added Counter Space
Console tables positioned strategically near the kitchen area provide additional counter space while creating a functional buffer zone between cooking and living areas. Place a console table behind your sectional sofa to serve as both a room divider and extra surface for serving dishes during entertaining. We recommend selecting tables with lower shelves or drawers for storing kitchen linens, serving pieces, or dining accessories.
Narrow console tables work exceptionally well in tight spaces, offering storage without overwhelming the room’s proportions. Choose pieces that complement your kitchen cabinetry finish or living room furniture style to maintain design continuity. Consider consoles with built-in wine storage or display shelving to showcase decorative items that bridge both functional areas.
Color and Material Coordination Between Kitchen and Living Room
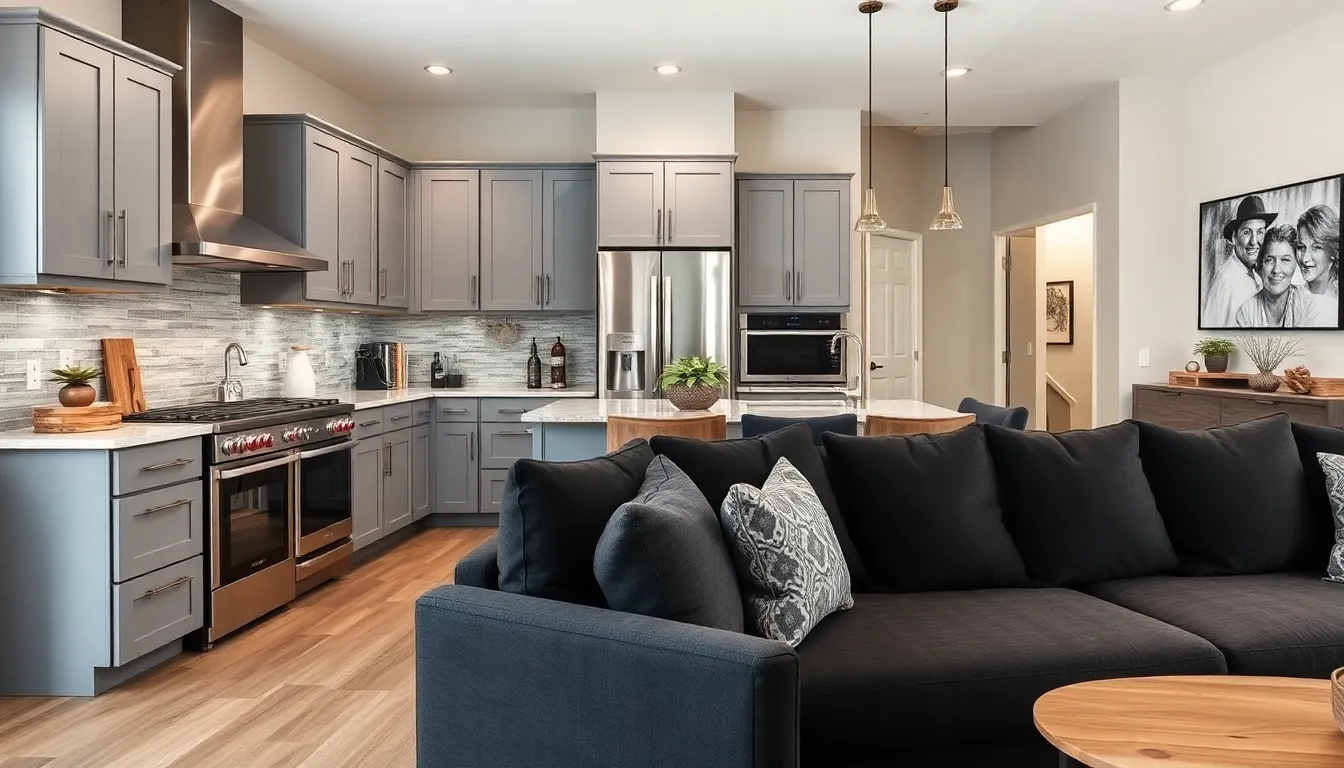
Creating visual harmony between your kitchen and living room requires careful attention to color palettes and material selections. We’ll explore how consistent design choices transform separate areas into one cohesive space.
Matching Cabinet Colors to Living Room Furniture
Cabinet finishes should complement your living room furniture’s color and style to create seamless transitions between spaces. Natural wood tones work beautifully when they echo the grain patterns and staining found in coffee tables, entertainment centers, or dining furniture.
Contemporary gray cabinets pair perfectly with charcoal sofas and modern accent chairs, while white shaker cabinets complement neutral upholstery and light wood furnishings. We recommend selecting cabinet hardware that mirrors the metal finishes on your living room lighting fixtures or decorative accessories.
Darker cabinet colors like navy or forest green create dramatic focal points that work well with leather furniture or rich fabric textures. Two-tone cabinet designs allow you to incorporate multiple colors that bridge your kitchen storage with living room color schemes.
Coordinating Backsplash with Living Room Accents
Backsplashes provide excellent opportunities to tie kitchen design elements into your living room’s decorative palette. Glass tile backsplashes can echo the colors found in living room artwork, throw pillows, or window treatments.
Natural stone backsplashes like marble or travertine complement stone fireplace surrounds or accent walls in the living area. Subway tiles in neutral tones create timeless backdrops that won’t compete with bold living room patterns or textures.
Mosaic tiles offer versatility for incorporating multiple accent colors that appear throughout your living space. We suggest avoiding busy backsplash patterns if your living room features bold wallpaper or graphic textiles to prevent visual overload.
Selecting Complementary Textures and Finishes
Texture coordination creates depth while maintaining visual balance across both kitchen and living areas. Mixing materials like brushed stainless steel appliances with matte black fixtures echoes similar metal combinations in living room lamps or furniture legs.
Wood textures should flow naturally between kitchen islands and living room coffee tables or built-in shelving. Glossy cabinet finishes pair well with glass coffee tables or mirrored accent pieces, while matte finishes complement fabric upholstery and natural textiles.
Stone countertops can coordinate with living room side tables or decorative bowls made from similar materials. We recommend limiting yourself to three primary textures per space to avoid overwhelming the design while still creating visual interest through strategic material combinations.
Conclusion
Creating a harmonious kitchen-living room combination isn’t just about following trends—it’s about crafting a space that truly serves your lifestyle. We’ve explored countless strategies that prove these integrated spaces can be both beautiful and highly functional.
The key lies in thoughtful planning and consistent design choices. Whether you’re working with an expansive open floor plan or a compact apartment every solution we’ve discussed focuses on maximizing both style and practicality.
Remember that your space should reflect your unique needs and preferences. Take these ideas and adapt them to create an environment where cooking entertaining and daily living flow together seamlessly. With the right approach your kitchen-living room combination will become the heart of your home where memories are made every day.
Frequently Asked Questions
What is open-concept living and why is it popular?
Open-concept living integrates multiple living spaces, particularly kitchens and living rooms, into one cohesive area without walls or barriers. This design trend is popular because it maximizes space, enhances natural light flow, encourages social interaction, and creates a more spacious feel even in smaller homes. It’s perfect for modern lifestyles that prioritize entertaining and family togetherness.
How do I create distinct zones in an open-concept space?
Use furniture placement, lighting, and flooring to define zones without physical barriers. Position sectional sofas as natural room dividers, install pendant lights over kitchen islands, and consider area rugs to delineate living spaces. Kitchen islands and peninsula designs also serve as effective transitions between cooking and living areas while maintaining visual connection.
What are the best kitchen island solutions for open-concept layouts?
Three versatile approaches work best: multipurpose islands with built-in seating that encourage social interaction, peninsula designs ideal for smaller spaces that provide defined cooking zones, and mobile kitchen carts offering flexibility and portable storage. Each solution maximizes functionality while maintaining the open feel of combined living spaces.
Which flooring options work best for kitchen-living room combinations?
Continuous hardwood creates seamless transitions and enhances property value, luxury vinyl plank (LVP) offers durability with hardwood appearance and low maintenance, and tile provides versatility for defining zones through patterns. Choose flooring that flows consistently between areas to maintain visual continuity and enhance the overall aesthetic.
How should I approach lighting in open-concept kitchen-living areas?
Use layered lighting with three key strategies: pendant lights over kitchen islands for task lighting and focal points, ambient lighting in living areas with multiple fixtures for warmth, and under-cabinet LED strips for safe cooking. This approach defines zones while maintaining seamless flow and creates different moods for various activities.
What storage solutions work best in kitchen-living room combinations?
Maximize storage with built-in cabinetry that doubles as room dividers, hidden storage behind living room furniture like sofas and coffee tables, and vertical solutions including floor-to-ceiling shelving. These creative approaches address storage challenges while preserving the open feel and maintaining aesthetic flow between spaces.
How do I coordinate colors and materials between kitchen and living areas?
Match cabinet colors to living room furniture, use backsplashes that echo living room accents, and select complementary textures and finishes. Focus on natural wood tones and contemporary colors that work across both spaces. Limit yourself to a few primary textures to maintain visual balance while creating depth and interest.
What furniture placement strategies work best for open-concept layouts?
Position sectional sofas as natural room dividers using low-back designs to preserve sightlines, choose bar stools that complement living room seating for visual harmony, and add console tables for extra counter space and storage. Strategic furniture placement creates functional zones while maintaining an open feel and encouraging interaction between spaces.

