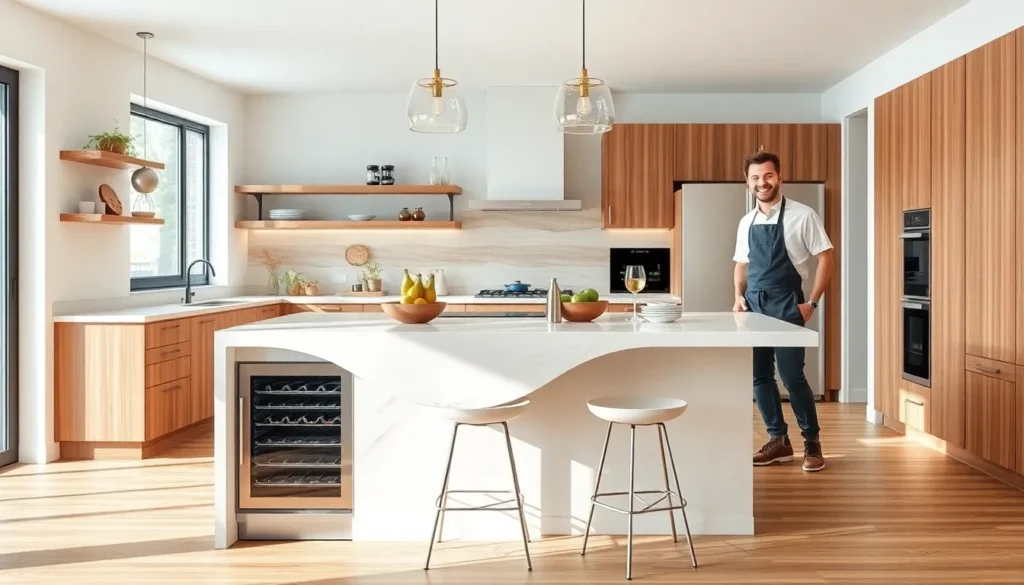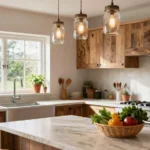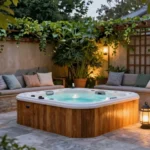We’ve all dreamed of that perfect kitchen island that transforms our cooking space from ordinary to extraordinary. Whether you’re renovating your current kitchen or designing a brand-new one, the right island can become the heart of your home where family gathers and memories are made.
Kitchen islands aren’t just about extra counter space anymore – they’re multifunctional powerhouses that can house everything from wine storage to built-in seating. We’re seeing homeowners embrace bold design choices that reflect their personal style while maximizing functionality.
From sleek minimalist designs to rustic farmhouse charm, today’s kitchen island options are endless. We’ll explore creative answers that work for every budget, space constraint, and design preference. Whether you’re working with a compact galley kitchen or a spacious open-concept layout, there’s an island idea that’ll perfectly complement your lifestyle and elevate your cooking experience.
Modern Minimalist Kitchen Island Ideas
Modern minimalist kitchen islands embrace clean lines and uncluttered surfaces that create serene focal points in contemporary cooking spaces. We’ll explore three essential design elements that define today’s most sophisticated minimalist island concepts.
Sleek Waterfall Countertops
Waterfall countertops create dramatic visual impact by extending stone or quartz materials down the sides of kitchen islands in one continuous flow. We’ve seen marble, granite, and engineered quartz transform ordinary islands into stunning architectural features that serve as natural room dividers. These seamless surfaces eliminate visible joints and edges that can collect dust or debris.
Popular waterfall materials include Calacatta marble with bold veining, pure white Caesarstone, and dramatic black granite that anchors lighter kitchen palettes. Installation requires precise measurements since these countertops typically cost $150 to $300 per square foot including fabrication. We recommend selecting book matched slabs where the stone patterns mirror each other for maximum visual symmetry.
Handle-Free Cabinet Designs
Push to open mechanisms and integrated finger pulls eliminate traditional hardware that can disrupt clean minimalist lines. We’ve found that touch latch systems work exceptionally well on kitchen islands where frequent access to storage is essential. These hidden opening systems maintain smooth cabinet faces while providing easy functionality.
Modern alternatives include recessed finger grooves cut directly into cabinet doors, slim aluminum channels mounted horizontally, and magnetic push releases that require gentle pressure to open. Cabinet manufacturers like IKEA and European brands offer handle free answers starting around $200 to $500 per linear foot. We suggest testing different opening mechanisms in showrooms since personal preference varies significantly between homeowners.
Monochromatic Color Schemes
Single color palettes create sophisticated visual harmony that makes kitchen islands appear larger and more cohesive within open floor plans. We typically recommend white, charcoal gray, or warm beige as primary colors that work with various lighting conditions throughout the day. These neutral foundations allow natural textures like wood grain or stone patterns to provide subtle visual interest.
Successfully executing monochromatic designs requires layering different shades and finishes of the same base color. Matte cabinet doors paired with glossy countertops, textured backsplashes combined with smooth island surfaces, and varying wood tones within the same color family prevent spaces from appearing flat or sterile. We’ve observed that adding one metallic accent like brushed brass or black steel hardware can elevate monochromatic schemes without breaking the minimalist aesthetic.
Rustic Farmhouse Kitchen Island Ideas
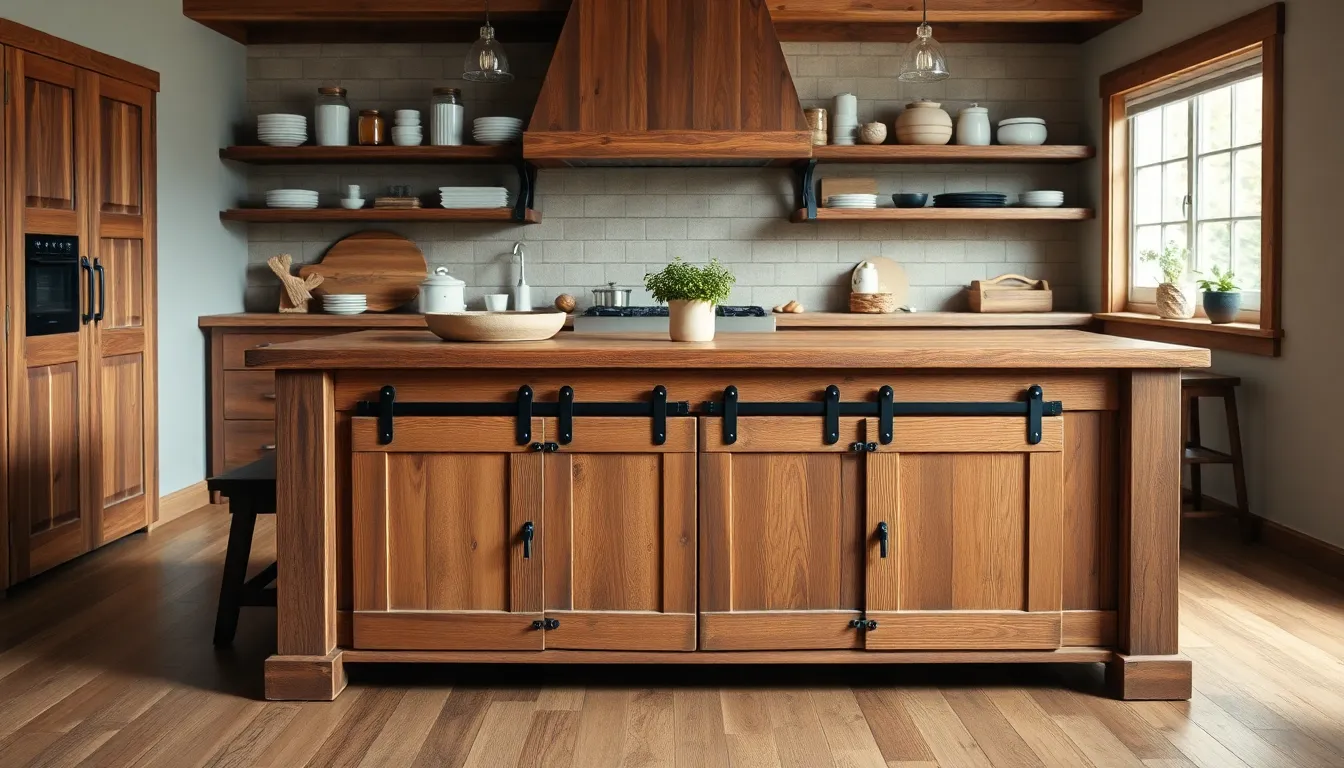
Moving from the sleek sophistication of modern minimalist designs, rustic farmhouse kitchen islands embrace warmth and character through natural materials and time-worn elements. These islands create cozy gathering spaces that celebrate authenticity and craftsmanship.
Reclaimed Wood Construction
Reclaimed wood construction transforms kitchen islands into storytelling centerpieces with unique grain patterns and weathered textures. We love how these natural imperfections add depth and visual interest, making each island truly one of a kind. Builders can incorporate reclaimed barn wood for the island’s countertop, creating a stunning focal point that showcases decades of natural aging. The base structure benefits equally from reclaimed materials, whether sourcing old fence posts for legs or repurposing vintage floor joists for the frame. Open shelving made from reclaimed wood planks provides both storage and display space for farmhouse dishes and vintage containers.
Vintage Hardware Accents
Vintage hardware accents breathe authentic charm into rustic farmhouse kitchen islands through carefully selected knobs, handles, and fixtures. We recommend sourcing original pieces from antique shops or architectural salvage yards to achieve genuine character. Cast iron bin pulls work beautifully on larger drawers, while ceramic knobs with chippy paint finishes complement cabinet doors perfectly. Wrought iron hinges and latches add functional beauty to storage compartments. These hardware choices create visual continuity with other vintage elements throughout the kitchen, from pendant lights to faucets.
Barn Door Storage Features
Barn door storage features maximize functionality while maintaining rustic appeal through sliding panels that conceal organized storage areas. We’ve seen homeowners install these doors on both sides of their islands, creating hidden compartments for everything from small appliances to dish storage. Metal track systems made from black iron or aged steel complement the farmhouse aesthetic while ensuring smooth operation. These sliding doors can hide pull out trash bins, spice racks, or even a small wine refrigerator. The beauty lies in their ability to keep kitchen essentials accessible yet out of sight, maintaining clean lines even though abundant storage capacity.
Multi-Functional Kitchen Island Ideas
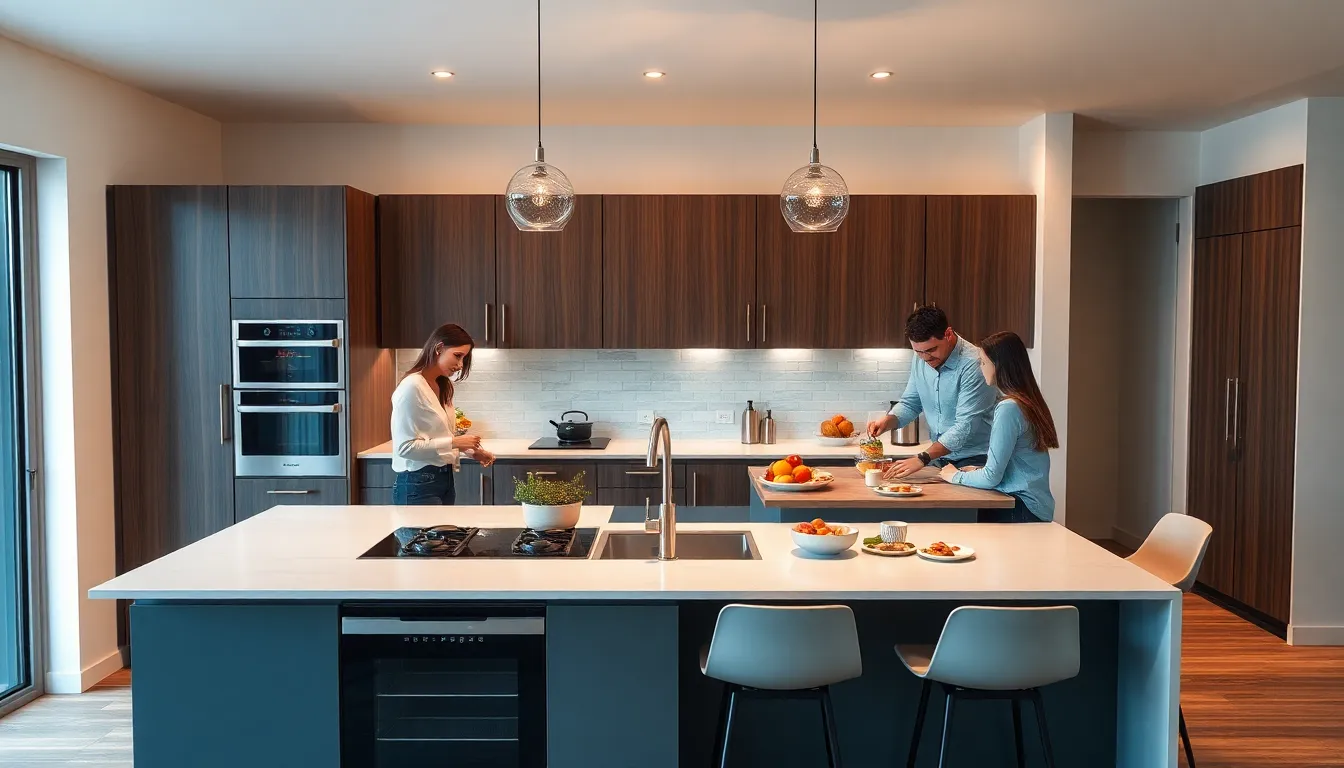
Multi-functional kitchen islands transform your cooking space into a versatile hub that combines food preparation, dining, and storage in one central location. We’ll explore three key approaches to maximize your island’s potential while maintaining both style and functionality.
Built-In Appliance Integration
Cooking appliances create a dedicated culinary station when you install a glass top stove or electric induction cooktop directly into your island surface. This setup allows multiple family members to cook simultaneously while maintaining conversation and connection across the kitchen space.
Refrigeration units enhance convenience by incorporating a built-in wine cooler or mini-fridge into your island design. These compact appliances provide easy access to beverages and frequently used ingredients without requiring trips to your main refrigerator.
Dishwasher and sink combinations establish a self-contained prep area that streamlines your cooking workflow. Installing these essentials together creates an efficient cleanup station where you can wash, rinse, and store dishes without moving across the kitchen.
Hidden Storage Answers
Roll-out trays maximize accessibility by bringing pots and pans directly to you with a simple pull motion. These sliding drawers eliminate the need to reach into deep cabinets and help you organize cookware by size and frequency of use.
Built-in bookshelves provide dedicated space for cookbooks and kitchen literature while keeping these resources within arm’s reach during meal preparation. We recommend installing these shelves on the island’s end panels to maintain clean sight lines across your kitchen.
Microwave cabinets free up valuable countertop space by housing this essential appliance within your island structure. Designating a exact cabinet for your microwave creates a streamlined appearance while maintaining easy access for daily use.
Breakfast Bar Extensions
Extended countertops add extra prep space and casual dining area when you use a simple wood bar top to extend your island beyond its base structure. This overhang creates natural seating space without requiring additional floor area.
Seating options transform your island into a gathering spot by incorporating stools or chairs along the extended countertop. Choose seating that complements your kitchen’s style while providing comfortable support for quick meals and assignments sessions.
Informal dining areas encourage family interaction by creating a casual space where family members can gather for breakfast, snacks, or conversation. This setup promotes connection while allowing the cook to remain engaged with household activities.
Small Space Kitchen Island Ideas
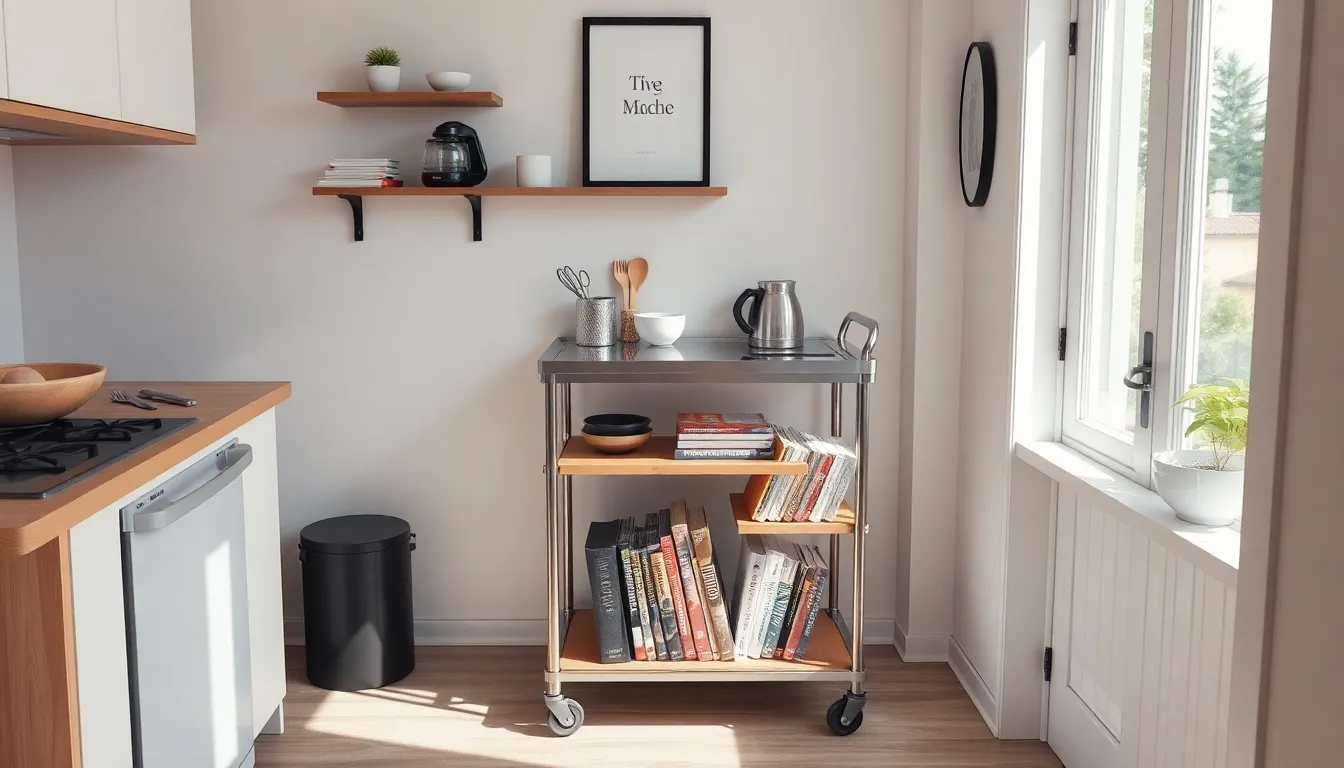
Small kitchens don’t have to sacrifice functionality when space is at a premium. We’ve discovered innovative answers that maximize every square inch while delivering the storage and workspace you need.
Rolling Cart Alternatives
Mobile kitchen carts provide flexibility that fixed islands simply can’t match. These wheeled answers move wherever you need them most, transforming from prep stations during cooking to serving carts during dinner parties. Rolling islands equipped with stainless steel tops offer easy cleanup and professional appeal, while built-in storage cabinets maximize organization without permanent floor space commitment.
Portable options adapt to your daily kitchen routines. We recommend choosing carts with locking wheels for stability during food preparation, plus shelving that accommodates everything from cookbooks to small appliances. These versatile pieces can even serve as coffee stations or bar carts when entertaining guests.
Narrow Peninsula Designs
Peninsula islands extend from existing countertops to create additional workspace without blocking traffic flow. These connected designs work exceptionally well in galley and U-shaped kitchen layouts, where traditional standalone islands would create cramped conditions. Peninsula configurations provide the functionality of an island while maintaining the open feel essential in compact spaces.
Strategic positioning makes peninsula designs incredibly efficient. We suggest incorporating these extensions at the end of existing counter runs, creating natural boundaries between cooking and dining areas. Built-in seating along one side transforms the peninsula into a breakfast bar, while underneath storage keeps essentials within easy reach.
Compact Multi-Level Options
Layered storage answers maximize vertical space through strategic shelving and cabinet placement. Multi-level islands incorporate upper shelving units that don’t overwhelm small kitchens, creating dedicated zones for different items like dishes, cookbooks, and decorative pieces. These vertical elements draw the eye upward, making spaces feel larger than their actual square footage.
Stacked functionality combines multiple purposes in minimal floor space. We recommend incorporating prep surfaces at standard counter height with lower shelving for frequently used items and upper levels for occasional pieces. This approach creates a multi-functional workspace that serves as storage, prep area, and display space simultaneously.
Luxury Kitchen Island Ideas
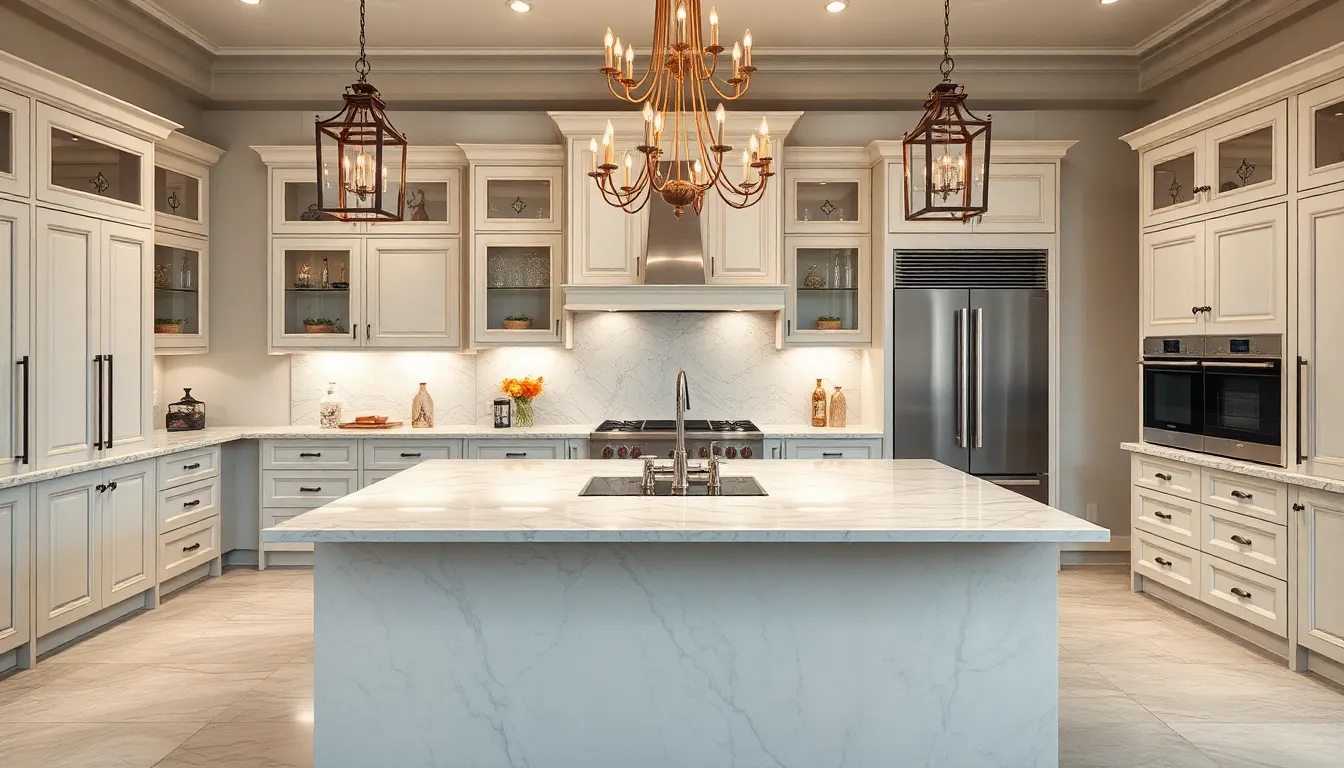
We’ve explored versatile and space-saving designs, but luxury kitchen islands elevate your space with premium materials and sophisticated features. These islands transform ordinary kitchens into high-end culinary showcases that combine exceptional beauty with professional functionality.
Natural Stone Surfaces
Calacatta gold honed marble creates stunning focal points with its distinctive veining and luxurious appeal. We recommend this premium surface for homeowners who want timeless elegance paired with durability that withstands daily cooking activities.
White Macaubas quartzite offers modern sophistication while delivering superior resistance to scratches and stains. This natural stone provides unique patterns that make each island one-of-a-kind, perfect for contemporary kitchen designs that demand both style and performance.
Marble surfaces pair beautifully with classic cabinetry styles, creating sophisticated contrasts that highlight the stone’s natural beauty. We suggest combining these surfaces with neutral cabinet colors to let the marble’s veining become the star of your kitchen design.
Quartzite options complement modern kitchen aesthetics with their sleek appearance and practical benefits. These surfaces require minimal maintenance while providing the luxurious look of natural stone that enhances your kitchen’s overall value.
Custom Lighting Features
Antique lanterns suspended above luxury islands create dramatic focal points that blend historical charm with modern functionality. We position these fixtures at optimal heights to illuminate work surfaces while adding architectural interest to your kitchen space.
Designer chandeliers from brands like Holly Hunt transform kitchen islands into jewelry-like centerpieces that command attention. These statement pieces provide both task lighting and ambient illumination, creating warm atmospheres perfect for entertaining guests.
Multiple pendant lights arranged in series offer customizable lighting answers that adapt to different activities and moods. We recommend Stilnovo chandeliers or similar high-end fixtures that combine artistic design with practical illumination for luxury kitchen environments.
Integrated lighting systems within the island structure highlight premium surfaces and create sophisticated ambiance. These custom answers emphasize the island’s materials while providing focused task lighting for food preparation and casual dining experiences.
Professional-Grade Equipment
Built-in sinks with touchless faucets elevate kitchen functionality while maintaining sleek aesthetics that complement luxury design themes. We install these features to create seamless workflows between prep areas and cleanup stations within your island layout.
Induction cooktops integrated directly into island surfaces provide professional cooking capabilities without compromising design continuity. These appliances offer precise temperature control and energy efficiency that serious home chefs demand from their kitchen investments.
Deep drawer systems designed for heavy cookware storage maximize organization while keeping essential tools within easy reach. We configure these storage answers to accommodate large pots, specialty appliances, and cooking utensils that professional-grade kitchens require.
Wine chillers and warming drawers add entertaining capabilities that transform islands into complete hospitality centers. These integrated amenities allow you to serve guests directly from your island while maintaining optimal temperatures for beverages and appetizers.
DIY Budget-Friendly Kitchen Island Ideas
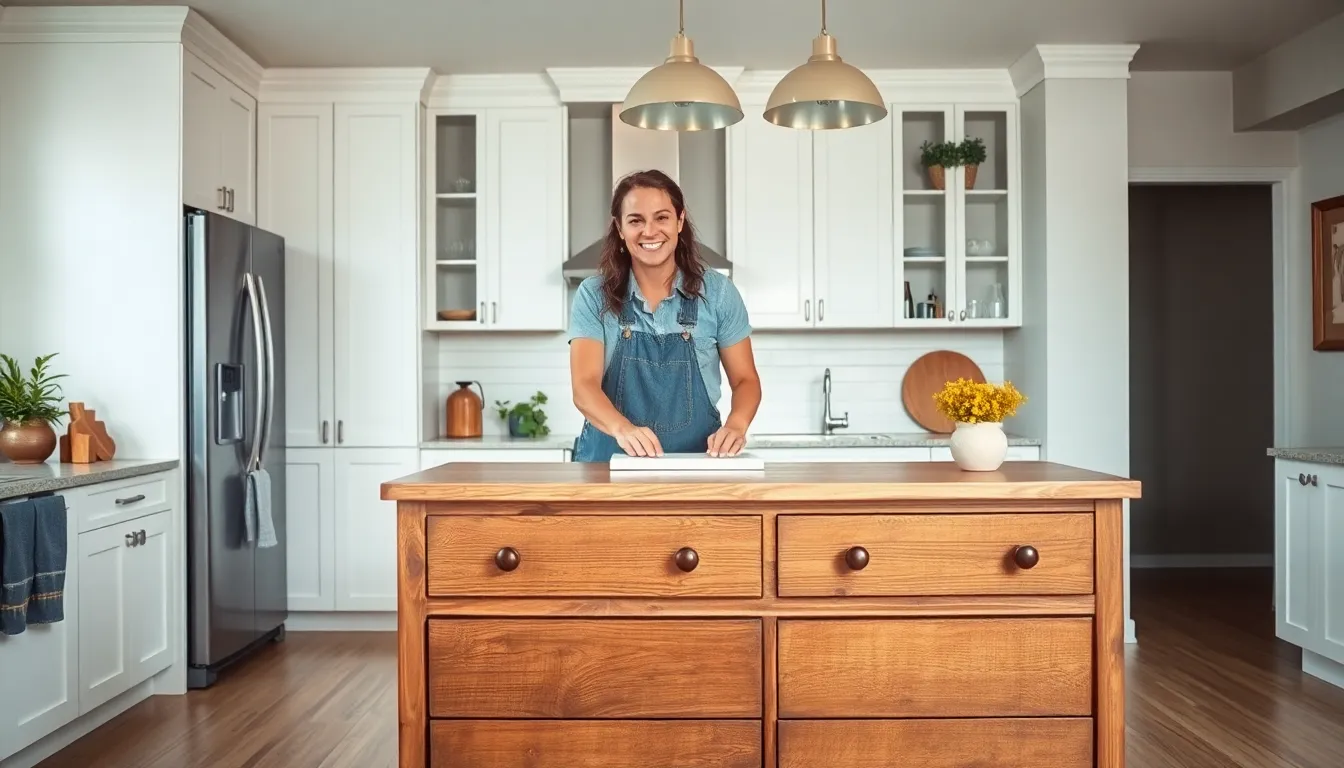
Creating beautiful kitchen islands doesn’t require very costly. We’ve discovered practical approaches that deliver maximum impact for under $300.
Repurposed Furniture Transformations
Reclaimed cabinets offer incredible value for custom island builds. We found examples where homeowners created stunning islands for just $160 using reclaimed cabinets sourced from building supply stores specializing in salvaged materials. Old furniture pieces like dressers, desks, and credenzas transform into unique kitchen islands with character that new pieces simply can’t match.
Vintage solid wood pieces provide the best foundation for repurposed projects. We recommend checking estate sales, thrift stores, and online marketplaces for sturdy furniture with good bones. Cabinet doors can be removed for open shelving, drawers can house utensils and linens, and tops can be replaced with butcher block or tile surfaces. This approach reduces waste while adding authentic charm to your kitchen space.
IKEA Hack Answers
Standard IKEA cabinet units create the perfect base for custom kitchen islands. We suggest combining multiple cabinet units with butcher block countertops to achieve a built in look at fraction of the cost. Paint finishes allow you to customize the appearance to match existing kitchen colors and styles.
Ready to assemble cabinets paired with butcher block tops cost around $300 or less. We emphasize planning for proper clearance according to kitchen codes and determining seating requirements with appropriate countertop overhangs. Push to open mechanisms and integrated handles maintain the clean IKEA aesthetic while maximizing functionality.
Pallet Wood Projects
Cleaned and sanded pallet wood delivers rustic charm at minimal cost. We recommend sourcing pallets from local businesses, ensuring they’re heat treated rather than chemically treated for food safety. Pallet wood works beautifully for accent paneling, open shelving, and rustic style tabletops when properly prepared.
Staining pallet wood creates custom finishes that complement existing kitchen elements. We suggest using multiple pallet boards to construct sturdy surfaces, reinforcing joints with wood glue and screws for long lasting durability. Simple wood frame construction with pallet wood accents combines affordability with beginner friendly woodworking techniques, perfect for first time DIY island builders.
Color-Forward Kitchen Island Ideas
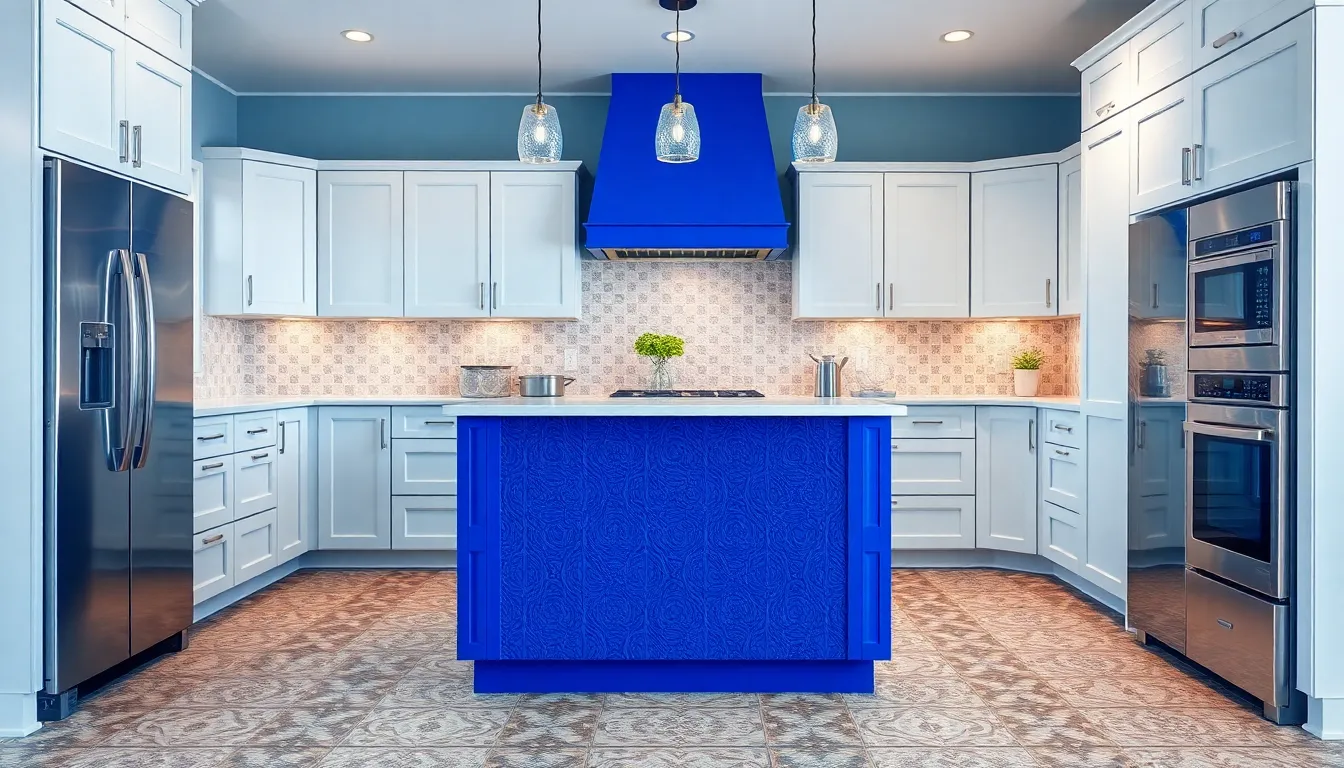
Making your kitchen island a vibrant centerpiece transforms the entire space from ordinary to extraordinary. We’ve seen how functionality and style can work together, and now it’s time to explore how bold colors can make your island the star of your kitchen.
Bold Statement Hues
Cobalt blue kitchen islands command attention while creating dramatic focal points in modern spaces. We recommend this saturated tone particularly for minimalist kitchens where the island becomes the primary source of visual interest. Hunter green provides another powerful option that anchors the space with sophisticated depth.
Matte black islands offer contemporary elegance that pairs beautifully with stainless steel appliances and white cabinetry. This bold choice works especially well in monochromatic schemes where subtle variations in texture and finish prevent the space from feeling flat. Navy blue delivers similar impact with slightly more warmth than pure black.
Deep red and emerald accents bring personality to neutral kitchens without overwhelming the space. These rich hues create conversation pieces that influence the entire room’s mood and energy level. Bold colors work best when the surrounding cabinetry remains neutral, allowing the island to shine as the central feature.
Two-Tone Design Combinations
White cabinets paired with brown or navy islands create classic combinations that offer visual balance and sophisticated depth. We’ve found this approach particularly effective in larger kitchens where the contrast helps define different functional zones. Dark cabinetry with light colored islands reverses this ever-changing while achieving similar visual impact.
Monochromatic two tone schemes provide subtle sophistication through variations in shade rather than contrasting colors. Light grey cabinets combined with dark grey islands exemplify this approach, creating layers of visual interest without dramatic color shifts. These combinations offer flexibility for homeowners who prefer understated elegance.
Strategic color placement ensures cohesion throughout the kitchen while maintaining the island’s focal point status. We suggest incorporating your island color in smaller accents like bar stools or pendant light fixtures to create visual connections. This technique prevents the island from appearing disconnected from the overall design scheme.
Pattern and Texture Integration
Patterned ceramic tiles transform island bases into artistic statements that complement solid countertop surfaces. We recommend geometric patterns or natural stone looks that add visual interest without competing with other kitchen elements. These tiles work particularly well when paired with sleek, minimalist hardware and lighting.
Wood grain finishes introduce organic texture that softens bold color choices while maintaining contemporary appeal. Textured stone countertops provide tactile contrast against smooth cabinet surfaces, creating layered visual experiences. Combining different materials like sleek quartz tops with rough hewn wood bases achieves inviting, sophisticated atmospheres.
Layered texture combinations allow you to use pattern and texture as major design features or subtle accents depending on your vision. We suggest balancing smooth and rough elements to create ever-changing surfaces that invite both visual and physical interaction. Strategic texture placement helps define the island’s role as both functional workspace and stylish centerpiece.
Open Concept Kitchen Island Ideas
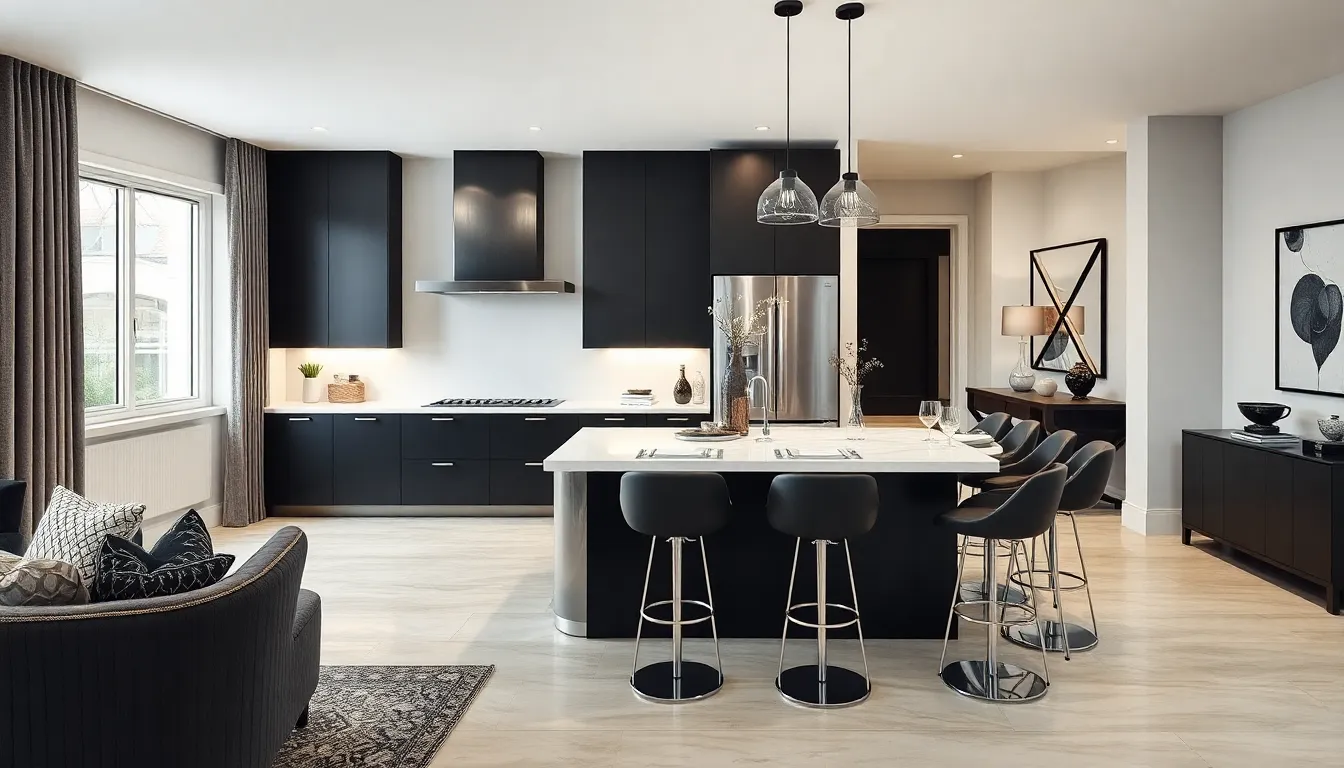
Open concept layouts demand strategic kitchen island placement that enhances both functionality and visual flow. We’ve discovered that successful open concept islands serve as versatile hubs that seamlessly connect cooking, dining, and living spaces.
Room Divider Functionality
Islands naturally define separate zones within open floor plans without creating visual barriers. We recommend waterfall edge designs where countertop material extends vertically down the sides to create elegant separation between kitchen and living areas. These seamless extensions showcase beautiful materials like marble or quartz while establishing clear boundaries.
Strategic furniture arrangement amplifies the dividing effect of your island. We suggest positioning sofas back to back with the kitchen area to create subtle separation that maintains sightlines throughout the space. Area rugs placed beneath dining zones or around the island further define distinct functional areas.
Closed sides on waterfall islands provide additional privacy for kitchen activities while maintaining the open feel. We find this approach particularly effective when you want to conceal meal prep areas from guests in adjacent living spaces.
Coordinated Design Elements
Matching color palettes between your island and surrounding living areas creates visual cohesion throughout open spaces. We recommend selecting a unified theme such as black and white combinations that flow seamlessly from kitchen to dining and living zones. This coordinated approach prevents the island from feeling disconnected from the overall design.
Repeating textures and materials strengthens the connection between spaces. We suggest incorporating elements like fluted cabinetry on your island that echo architectural details in adjacent rooms. These repeated design elements create sophisticated visual continuity.
Countertop materials should complement surfaces used elsewhere in the open concept area. We’ve seen success with extending the same stone or quartz from kitchen islands to dining tables or accent pieces in living areas.
Traffic Flow Optimization
Double island configurations excel in large open kitchens by distributing activities across multiple work zones. We position one island for cooking and meal prep while dedicating the second to dining or additional storage. This separation prevents congestion and allows multiple people to work simultaneously without clustering.
Elongated islands with integrated seating zones optimize movement patterns by creating designated pathways around the perimeter. We design these extended islands to accommodate both food preparation and casual dining while maintaining clear traffic lanes.
Strategic placement reduces bottlenecks especially in homes with large families or frequent entertaining. We recommend positioning islands to allow at least 42 inches of clearance on all sides for comfortable movement between kitchen and living areas.
Smart Technology Kitchen Island Ideas
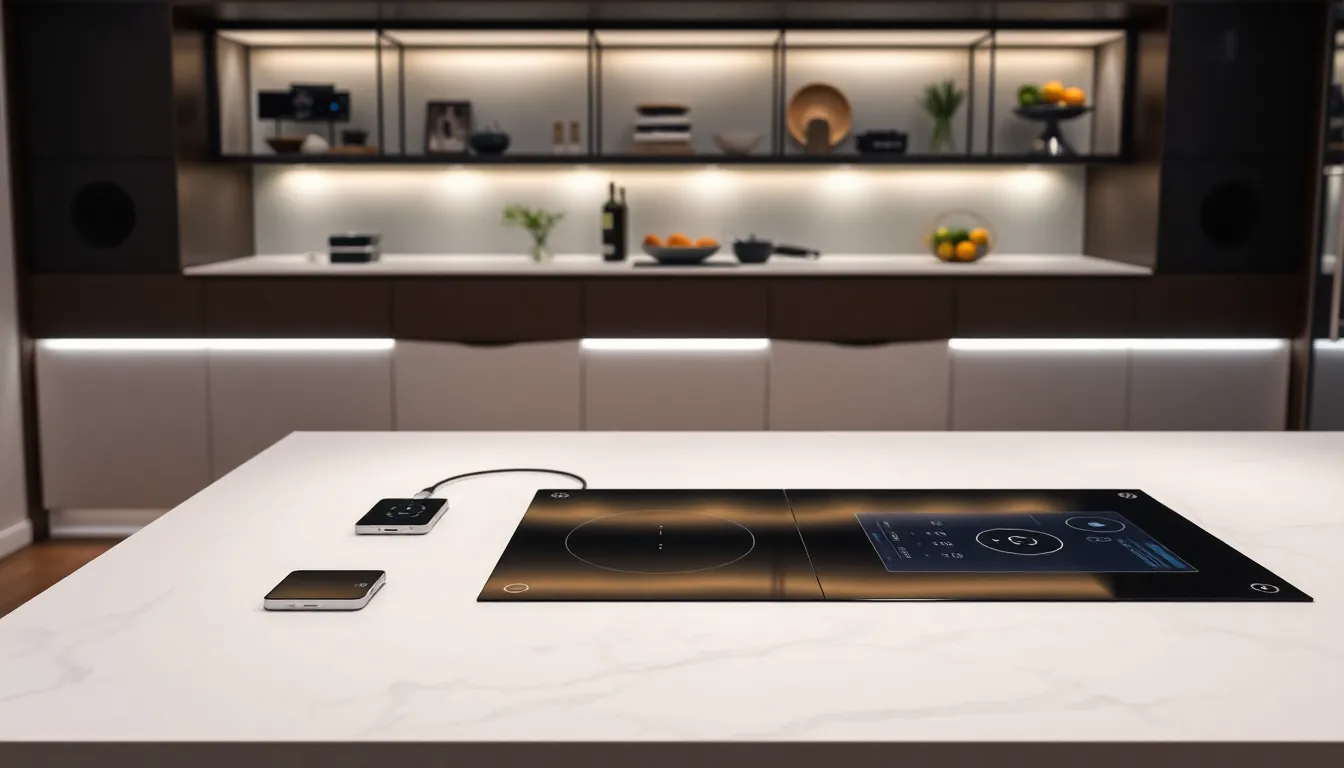
Modern kitchen islands are evolving beyond traditional storage and prep space to become high-tech command centers that seamlessly blend functionality with cutting-edge innovation. We’re seeing homeowners increasingly embrace smart features that transform their islands into multifunctional hubs for cooking, entertaining, and staying connected.
Built-In Charging Stations
Built-in charging stations eliminate the clutter of tangled cords while keeping your devices powered throughout the day. We recommend incorporating wireless charging pads directly into the countertop surface or installing discrete USB ports within drawer fronts for easy access. This smart integration supports busy households where family members need to stay connected while cooking or entertaining guests.
Kitchen islands with dedicated charging zones create designated spaces for smartphones and tablets without sacrificing valuable counter space. We’ve found that positioning these stations away from food prep areas prevents spills and damage while maintaining convenient access. Tech-savvy homeowners particularly appreciate having multiple charging options built seamlessly into their island’s design.
Touch-Control Features
Touch-control technology brings precision and convenience to kitchen island functionality through interactive surfaces and intuitive controls. We see increasing adoption of induction cooktops with built-in touchscreens that allow users to control heat settings precisely and access step-by-step cooking guides. These smart cooking surfaces eliminate traditional knobs and buttons for a sleek, modern appearance.
Interactive lighting systems offer another layer of touch-control convenience with adjustable ambient and task lighting options. We recommend touch-sensitive controls that can create different mood settings for evening gatherings or bright task lighting for food preparation. This technology transforms the kitchen island into a responsive environment that adapts to various activities throughout the day.
Integrated Sound Systems
Integrated sound systems create an enhanced kitchen environment where cooking becomes an immersive experience filled with music, podcasts, or cooking tutorials. We’re seeing smart audio integration that connects seamlessly with voice assistants like Alexa or Siri for hands-free control while working. This technology allows users to stream content directly through built-in speakers without cluttering countertops with separate devices.
Voice-activated controls take integrated sound systems to the next level by enabling complete hands-free operation of audio entertainment. We find that homeowners particularly value the ability to adjust volume, skip tracks, or change playlists without stopping their cooking tasks. Smart sound integration transforms the kitchen island into an entertainment hub that keeps the entire family engaged during meal preparation and social gatherings.
Conclusion
We’ve explored countless possibilities for transforming your kitchen with the perfect island design. From sleek minimalist styles to rustic farmhouse charm each approach offers unique benefits that can enhance your cooking experience.
Whether you’re working with a compact space or designing a luxury kitchen the right island becomes more than just extra counter space. It’s the heart of your home where functionality meets style and technology blends seamlessly with everyday living.
The key lies in choosing elements that reflect your lifestyle and cooking habits. Smart storage answers bold color choices and integrated technology can all work together to create a space that’s uniquely yours.
Your dream kitchen island is within reach regardless of your budget or space constraints. Start with one inspiring element and build from there creating a functional beautiful centerpiece that’ll serve your family for years to come.
Frequently Asked Questions
What are the main benefits of adding a kitchen island?
Kitchen islands transform your cooking space into a multifunctional hub that combines food preparation, dining, and storage. They provide extra counter space, create gathering spots for family and friends, and can house built-in appliances. Islands also enhance workflow efficiency and add significant value to your home while serving as a stylish focal point.
How do I choose the right kitchen island style for my home?
Consider your kitchen’s existing design, available space, and functional needs. Minimalist islands work well in modern homes with clean lines, while rustic farmhouse styles suit traditional spaces. Evaluate your budget, preferred materials, and whether you need features like seating, storage, or built-in appliances to determine the best style.
What are the best kitchen island ideas for small spaces?
Rolling carts and narrow peninsula designs maximize functionality in compact kitchens. These mobile solutions provide additional prep space and storage while maintaining flexibility. Consider multi-level designs that offer both counter space and dining areas, or choose islands with built-in storage to eliminate the need for additional cabinets.
Can I install a kitchen island on a budget?
Yes, DIY options and creative repurposing make kitchen islands affordable. Transform existing furniture pieces, build simple designs using basic materials, or purchase pre-made butcher block tops with cabinet bases. Rolling carts offer the most budget-friendly option while still providing additional workspace and storage functionality.
What smart technology features can be integrated into kitchen islands?
Modern kitchen islands can include built-in charging stations, touch-control surfaces for lighting and appliances, and integrated sound systems. These features create high-tech command centers that eliminate device clutter, provide precision cooking controls, and enhance the cooking experience with music and voice-activated functionality.
How do kitchen islands work in open concept layouts?
In open concept spaces, kitchen islands serve as natural room dividers while maintaining visual flow. Strategic placement enhances functionality without blocking sightlines. Waterfall edge designs and coordinated color palettes create visual cohesion, while proper positioning ensures comfortable traffic flow between kitchen, dining, and living areas.
What materials work best for kitchen island countertops?
Popular options include quartz, granite, marble, and butcher block, each offering different benefits. Quartz provides durability and low maintenance, granite offers natural beauty and heat resistance, marble adds luxury appeal, and butcher block brings warmth and affordability. Choose based on your cooking habits, maintenance preferences, and budget.
How much space do I need around a kitchen island?
Maintain at least 36-42 inches of clearance on all sides for comfortable movement and appliance access. For kitchens with multiple cooks, consider 48 inches of space. In smaller kitchens, 30 inches minimum is acceptable, but ensure pathways don’t feel cramped and cabinet doors can open fully without obstruction.

