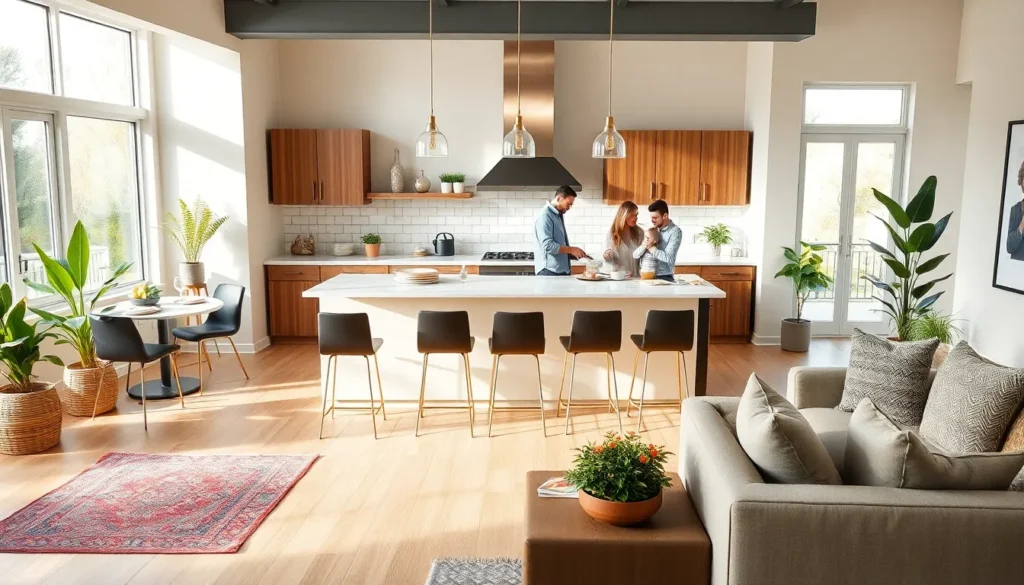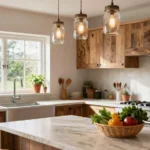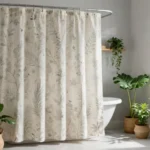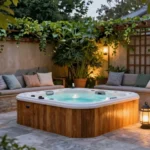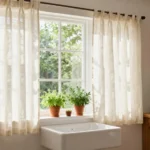We’re living in an era where open-concept homes have transformed how we use our spaces, and the kitchen-living room combination has become the heart of modern living. This seamless blend creates a ever-changing environment where cooking, entertaining, and relaxing flow together naturally.
The beauty of merging these two essential spaces lies in maximizing both functionality and style. We’ve discovered that when done right, kitchen-living room designs can make smaller homes feel spacious while creating perfect gathering spots for families and guests. From clever storage answers to strategic furniture placement, there’s an art to creating cohesion without sacrificing the unique purpose of each area.
Whether you’re working with an existing open floor plan or considering a renovation, we’ll explore innovative ideas that’ll help you create a stunning, functional space that serves your lifestyle perfectly.
Open Floor Plan Kitchen Living Room Designs
Open floor plans transform separate rooms into unified living environments that maximize both space and functionality.
Creating Seamless Flow Between Spaces
Strategic furniture placement establishes natural pathways between your kitchen and living areas without creating barriers. We recommend positioning your sofa perpendicular to the kitchen island, creating an L-shaped conversation zone that maintains clear sightlines throughout the space.
Consistent color palettes unite both areas while allowing each zone to maintain its distinct purpose. Choose a neutral base like warm whites or soft grays for walls, then add coordinating accent colors through kitchen backsplashes and living room textiles.
Multi-functional furniture pieces serve dual purposes in open layouts. Consider a kitchen island with bar seating that doubles as a casual dining area, or a console table behind your sofa that provides additional storage while defining the living space boundary.
Lighting layers create ambiance and functionality across the entire area. Install pendant lights over the kitchen island, table lamps in the living area, and recessed ceiling lights throughout to ensure adequate illumination for cooking, entertaining, and relaxing.
Maintaining Visual Continuity with Consistent Flooring
Hardwood flooring creates the strongest visual connection between kitchen and living spaces. Oak, maple, and hickory varieties withstand kitchen moisture while providing warmth and elegance that complements living room furniture and decor.
Large format tiles offer durability and easy maintenance throughout both areas. Porcelain tiles measuring 24×24 inches or larger create fewer grout lines, making the space appear larger while reducing cleaning requirements in high-traffic zones.
Luxury vinyl plank (LVP) provides budget-friendly continuity with realistic wood or stone appearances. Modern LVP options resist water, scratches, and stains while offering comfort underfoot during long cooking sessions.
Area rugs define individual spaces within the open floor plan without disrupting the continuous flooring. Place a large rug under your living room seating arrangement and a smaller runner in front of the kitchen sink to add texture and warmth while maintaining the unified aesthetic.
Kitchen Island as Room Divider Solutions
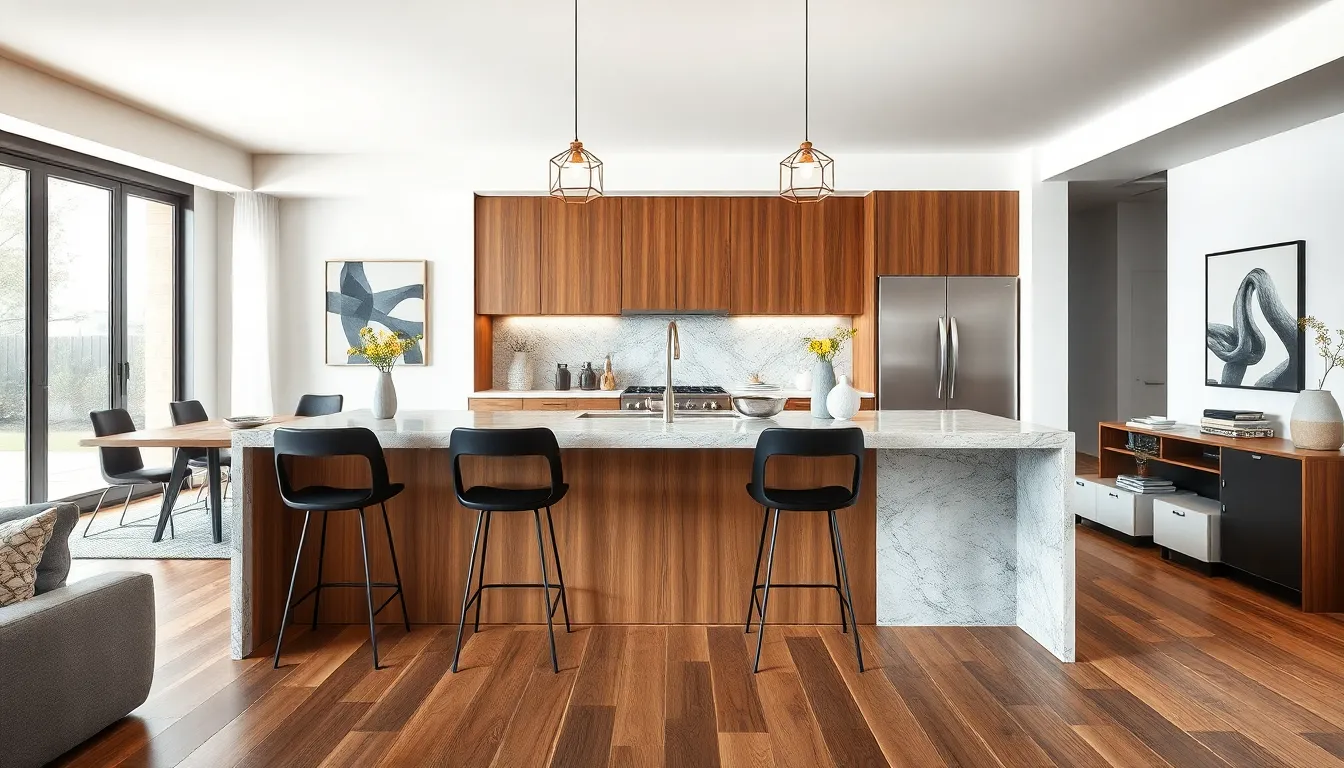
Kitchen islands serve as natural room dividers that create distinct zones while maintaining the open feel of your combined space. We’ll explore how strategic island placement transforms your kitchen living room layout into a functional and visually appealing area.
Functional Storage and Seating Options
Maximizing storage capabilities through your kitchen island room divider creates the perfect blend of form and function. Built-in benches along one side of the island provide comfortable seating for casual meals while concealing storage compartments underneath. Bar stools positioned at the island’s edge offer additional seating options that tuck neatly away when not in use.
Storage ottomans complement your island setup by serving dual purposes as both extra seating and hidden storage for living room essentials. We recommend incorporating deep drawers and open shelving into your island design to house everything from kitchen appliances to entertainment accessories. Pull-out trash bins and wine storage can be seamlessly integrated without compromising the island’s aesthetic appeal.
Counter space expansion becomes effortless when your island includes extended overhangs for laptop work or assignments stations. These multifunctional areas bridge the gap between kitchen tasks and living room activities.
Two-Tier Islands for Defined Zones
Creating visual separation through two-tier kitchen islands establishes clear boundaries between cooking and living areas. The lower tier functions as your primary food preparation workspace, keeping messy cooking activities contained within the kitchen zone. Higher tiers serve as breakfast bars or casual dining spaces that face toward the living room.
Different counter heights naturally guide traffic flow around your island while providing distinct work surfaces for various activities. We suggest using the 36-inch height for food prep and the 42-inch height for dining to create comfortable transitions between spaces.
Material variations between tiers can further enhance zone definition without creating visual barriers. Stone or quartz on the lower tier paired with butcher block on the upper tier adds texture while maintaining functionality. Pendant lighting above the higher tier draws attention upward and reinforces the separation between kitchen and living areas.
Built-in electrical outlets on both tiers accommodate small appliances and device charging stations that serve both spaces effectively.
Color Coordination Strategies for Unified Spaces
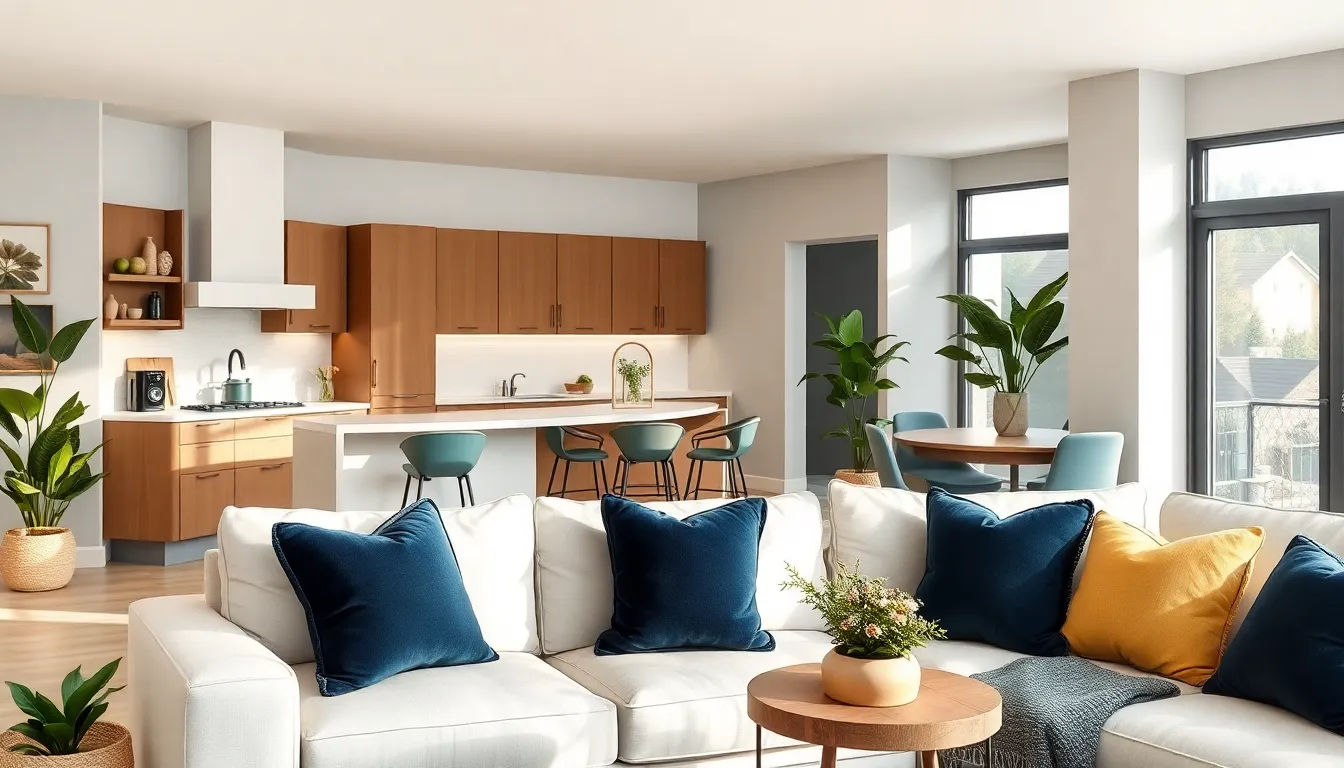
Creating a cohesive color scheme bridges the gap between your kitchen and living room while maintaining each space’s unique character. We’ll explore proven techniques that designers use to achieve this seamless integration.
Neutral Palettes That Connect Both Areas
Monochrome schemes form the foundation of sophisticated kitchen living room designs by using varying shades of a single color throughout both spaces. We recommend starting with soft grays, warm beiges, or crisp whites as your base color and incorporating lighter and darker variations through furniture, cabinetry, and textiles.
Earth tones naturally unify open concept spaces by creating a calming backdrop that works beautifully with both cooking and relaxation activities. Consider incorporating warm taupe walls, honey oak cabinetry, and cream colored upholstery to establish this grounding palette.
White walls enhance the sense of openness while providing maximum flexibility for future design changes. We suggest pairing white walls with natural wood elements and varying textures to prevent the space from feeling sterile or bland.
Beige and cream combinations offer timeless appeal and work exceptionally well with both modern and traditional design elements. These neutral foundations allow you to experiment with bolder accent pieces without overwhelming the overall aesthetic.
Accent Colors That Tie Rooms Together
Bold accent colors add personality and visual interest when applied strategically through accessories, artwork, and furniture pieces. We recommend choosing one or two vibrant hues like deep navy, forest green, or warm terracotta and repeating them in both spaces through throw pillows, bar stools, and decorative objects.
Contrasting patterns create depth and prevent neutral spaces from appearing flat when introduced through area rugs, window treatments, or upholstered furniture. Mix geometric patterns with organic designs while maintaining your chosen color palette for the most effective results.
Natural elements serve as perfect accent pieces that seamlessly connect kitchen and living areas through potted plants, wooden cutting boards, woven baskets, and stone accessories. These organic touches add warmth and texture while reinforcing the connection between both functional spaces.
Metallic finishes provide sophisticated accent opportunities through cabinet hardware, light fixtures, and decorative accessories. Choose either warm metals like brass and copper or cool metals like chrome and stainless steel, then repeat your chosen finish throughout both areas for maximum impact.
Lighting Design Ideas for Combined Spaces
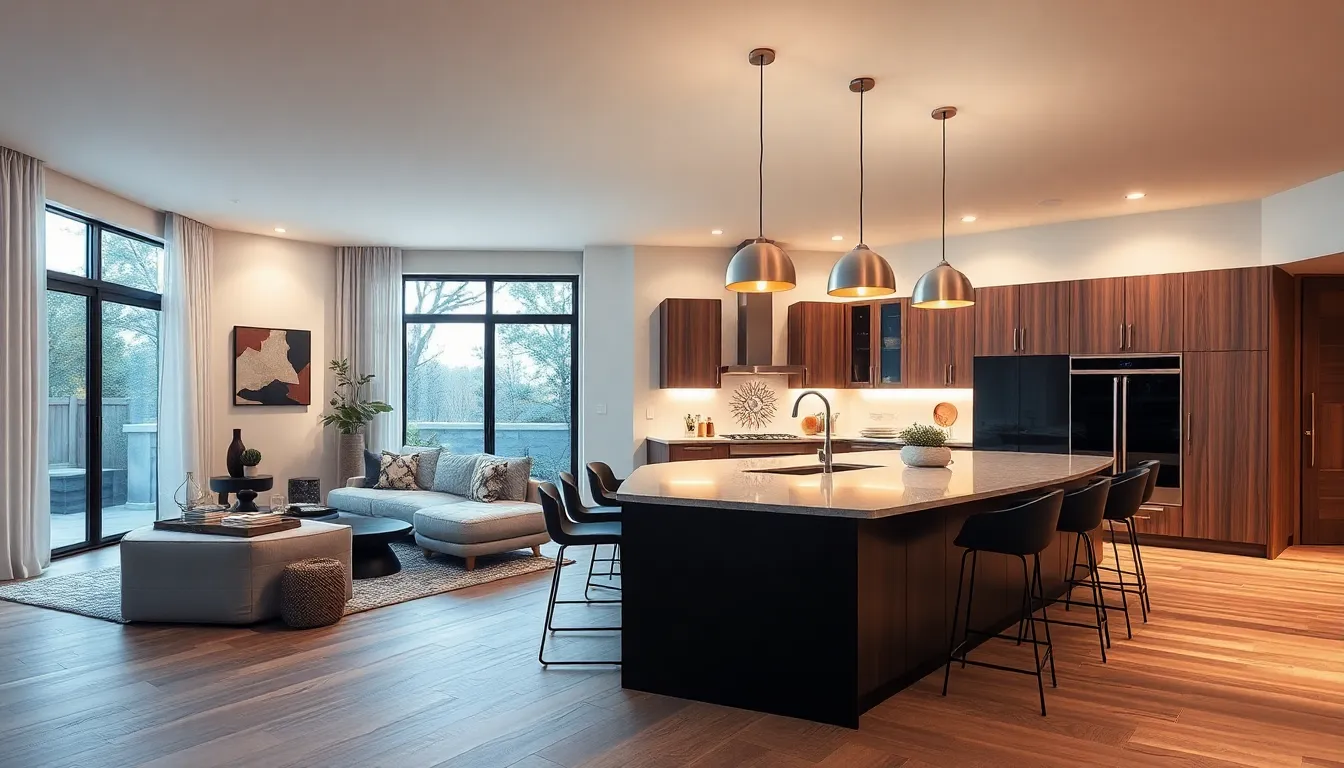
Creating the perfect lighting scheme for your kitchen living room requires strategic planning that addresses both functionality and ambiance. We’ll explore key lighting strategies that transform your combined space into a well-lit, cohesive environment.
Statement Pendant Lights Over Kitchen Islands
Pendant lights create stunning focal points while providing essential task lighting for your kitchen island workspace. We recommend installing these fixtures at varying heights to establish visual layers that naturally define your kitchen zone within the larger combined space.
Select pendant styles that complement both your kitchen cabinetry and living room décor, ensuring design continuity throughout the space. Consider oversized pendant lights with bold geometric shapes for modern spaces, or traditional lantern-style fixtures for more classic designs.
Position pendant lights approximately 30-36 inches above your island surface to provide optimal task lighting without obstructing sight lines to your living area. Multiple pendant lights work best when spaced 24-30 inches apart along longer islands.
Choose adjustable pendant lights to customize the lighting intensity for different activities, from meal preparation to casual dining or entertaining guests.
Layered Lighting for Different Functions
Layered lighting approaches combine multiple lighting types to serve the diverse activities happening in your combined kitchen living room space. This strategy ensures each area receives appropriate illumination while maintaining visual harmony.
Task lighting provides bright, focused illumination for cooking activities, including under-cabinet LED strips, recessed ceiling lights over work surfaces, and pendant lights over islands or peninsulas.
Ambient lighting creates comfortable, general illumination for your living areas using ceiling-mounted fixtures, chandeliers, or track lighting systems with dimming capabilities.
Accent lighting highlights architectural features, artwork, or design elements using wall sconces, picture lights, or strategically placed table lamps that add visual interest to both spaces.
Install dimmer switches throughout your combined space to adjust lighting levels based on time of day or exact activities, creating seamless transitions from cooking to relaxing.
Central lighting fixtures serve as unifying elements that tie your kitchen and living areas together, such as statement chandeliers positioned at the boundary between spaces.
LED lighting answers offer energy efficiency and versatility for both task and ambient lighting needs, with options ranging from warm white for cozy living areas to bright white for kitchen work zones.
Furniture Placement Tips for Kitchen Living Rooms
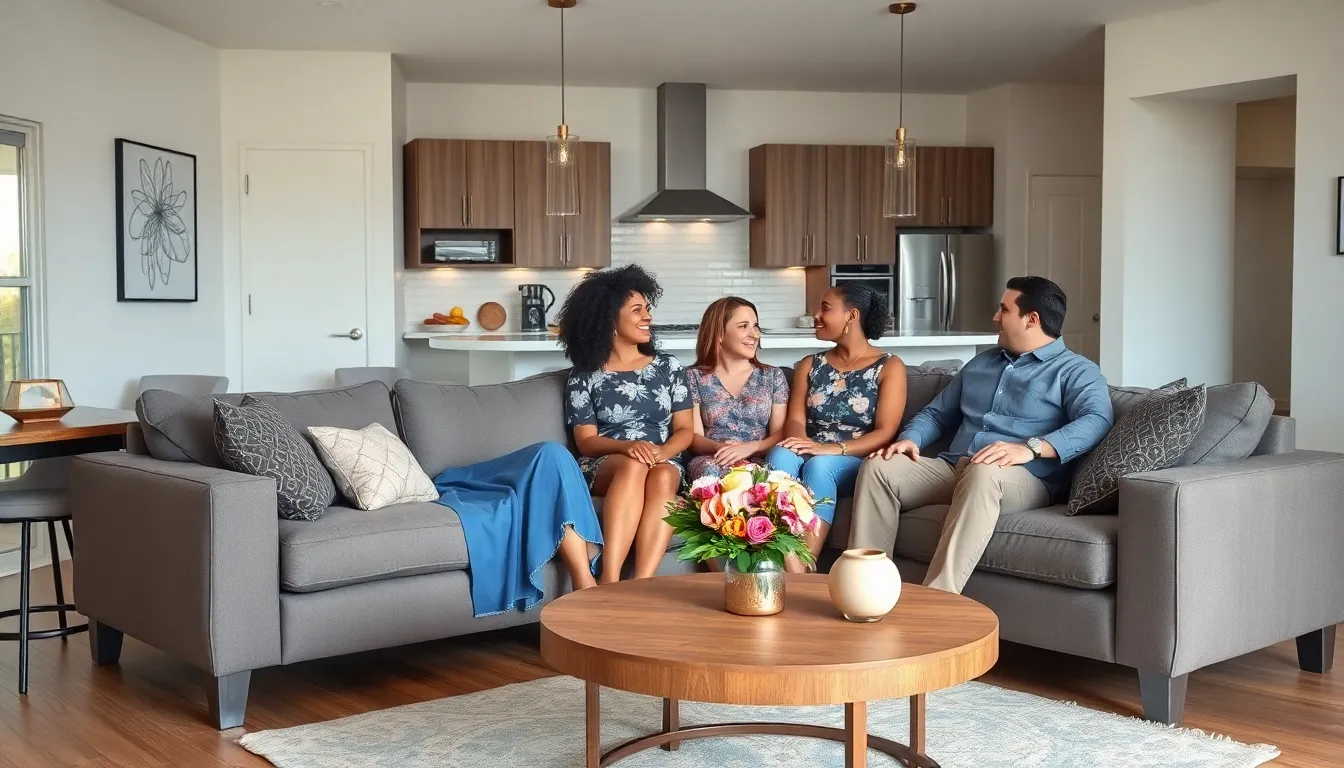
Smart furniture arrangement transforms your combined kitchen living room into distinct yet connected zones. We’ll explore positioning strategies that enhance both functionality and visual appeal while maintaining smooth traffic flow throughout your open space.
Strategic Sofa Positioning for Conversation
Position your sofa perpendicular to the kitchen to create natural conversation flow between cooking and living areas. This strategic placement allows family members and guests to interact effortlessly while meals are being prepared. Face the sofa toward the kitchen island or peninsula rather than away from it to encourage engagement during cooking activities.
Create seating arrangements that promote interaction without blocking essential pathways. Place chairs at angles that complement your sofa’s position while maintaining clear walkways between zones. Avoid pushing all seating against walls, as floating furniture creates more intimate conversation groupings.
Use your sofa as a visual room divider to separate living and cooking spaces. A sectional sofa works exceptionally well as a boundary marker while providing ample seating for gatherings. Position the back of your sofa toward the kitchen to create a subtle division that doesn’t compromise the open feel.
Consider traffic patterns when finalizing your sofa placement. Ensure at least 36 inches of clearance around your seating area to accommodate movement between kitchen and living zones. Place side tables strategically to provide surface space without creating obstacles.
Bar Stools That Complement Living Room Seating
Select bar stools that mirror your living room furniture’s style and color scheme to maintain visual cohesion. Choose materials and finishes that echo your sofa’s upholstery or accent chair details. Metal bar stools complement modern living room pieces, while wooden options pair beautifully with traditional furniture.
Opt for stools with backs when they’ll serve as extended seating for social gatherings. Backless stools work well for quick breakfast seating, but backed versions provide comfort during longer conversations. Match the height of your stools to your counter or island surface, typically 24 inches for standard counters or 30 inches for bar height surfaces.
Coordinate your bar stool colors with existing living room accent pieces for seamless integration. Pull colors from throw pillows, artwork, or area rugs to create intentional connections between spaces. Neutral stool colors like black, white, or natural wood tones offer versatility while bold colors can serve as statement pieces.
Choose functional bar stools that offer storage or swivel capabilities to maximize utility. Stools with built in storage compartments help maintain organization in your open layout. Swivel features allow easy conversation between kitchen and living areas during meal preparation and entertaining.
Storage Solutions That Work for Both Rooms
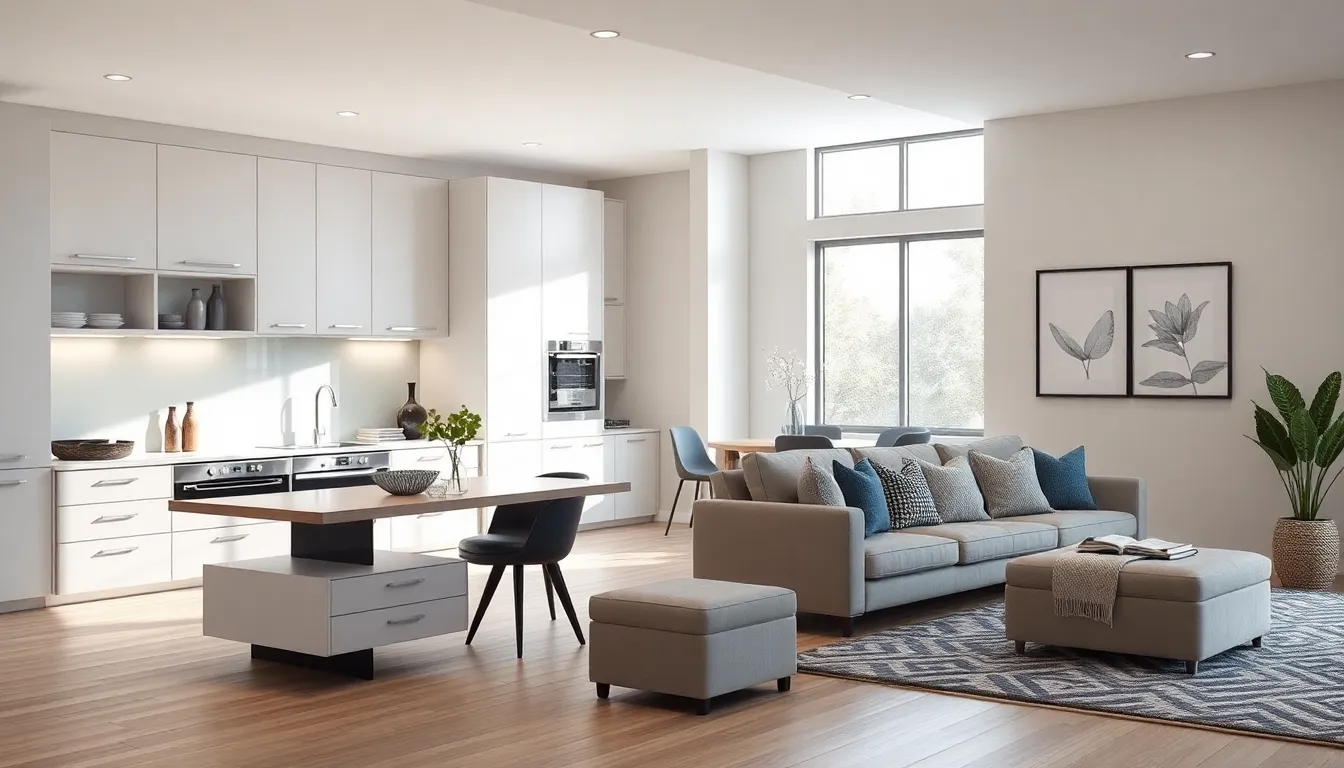
Smart storage answers bridge the gap between kitchen functionality and living room comfort. We’ll explore how strategic storage choices can maximize space while maintaining the aesthetic appeal of both areas.
Built-In Cabinets That Extend Into Living Areas
Built-In cabinets create seamless transitions between kitchen and living spaces while providing essential storage for both rooms. We recommend extending kitchen cabinetry into the living area to house everything from cookbooks to decorative pieces without disrupting the visual flow.
Upper cabinets mounted along shared walls offer storage for kitchen utensils and appliances while accommodating living room items like books, media equipment, or family photos. Floor-to-ceiling installations maximize vertical space and create a custom, cohesive look that unifies both areas.
Lower cabinet extensions can incorporate wine storage, serve as display areas for dishware, or house living room essentials like throw blankets and board games. These built-in answers eliminate the need for separate storage furniture while maintaining clean lines throughout the space.
Open shelving within built-in systems provides visual breathing room and allows us to showcase decorative items that complement both kitchen and living room aesthetics. Incorporating lighting within these cabinet systems highlights displayed items while adding ambient illumination to the combined space.
Multi-Purpose Furniture for Dual Functionality
Multi-purpose furniture pieces serve double duty in kitchen living room combinations, offering storage answers that adapt to our changing needs. Ottomans and storage cubes provide additional seating for guests while concealing kitchen linens, throw blankets, or board games inside their hidden compartments.
Dining tables with built-in storage drawers keep dishes, kitchen utensils, and placemats organized while serving as workspace for meal preparation or casual dining. These pieces eliminate clutter from countertops and create designated spaces for frequently used items.
Kitchen islands with integrated storage act as natural room dividers while offering extensive storage for cookbooks, kitchen tools, and wine collections. We can incorporate deep drawers, open shelving, and specialized storage answers like spice racks or cutting board slots.
Sofa beds transform living spaces into guest accommodations when needed, making them perfect for smaller homes where separate guest rooms aren’t feasible. Storage benches along walls or under windows provide seating while housing seasonal items, extra linens, or kitchen appliances we don’t use daily.
Console tables positioned behind sofas can store both living room accessories and kitchen items like serving trays or small appliances, creating functional boundaries without blocking sight lines between the two spaces.
Flooring Options That Unify Kitchen and Living Spaces
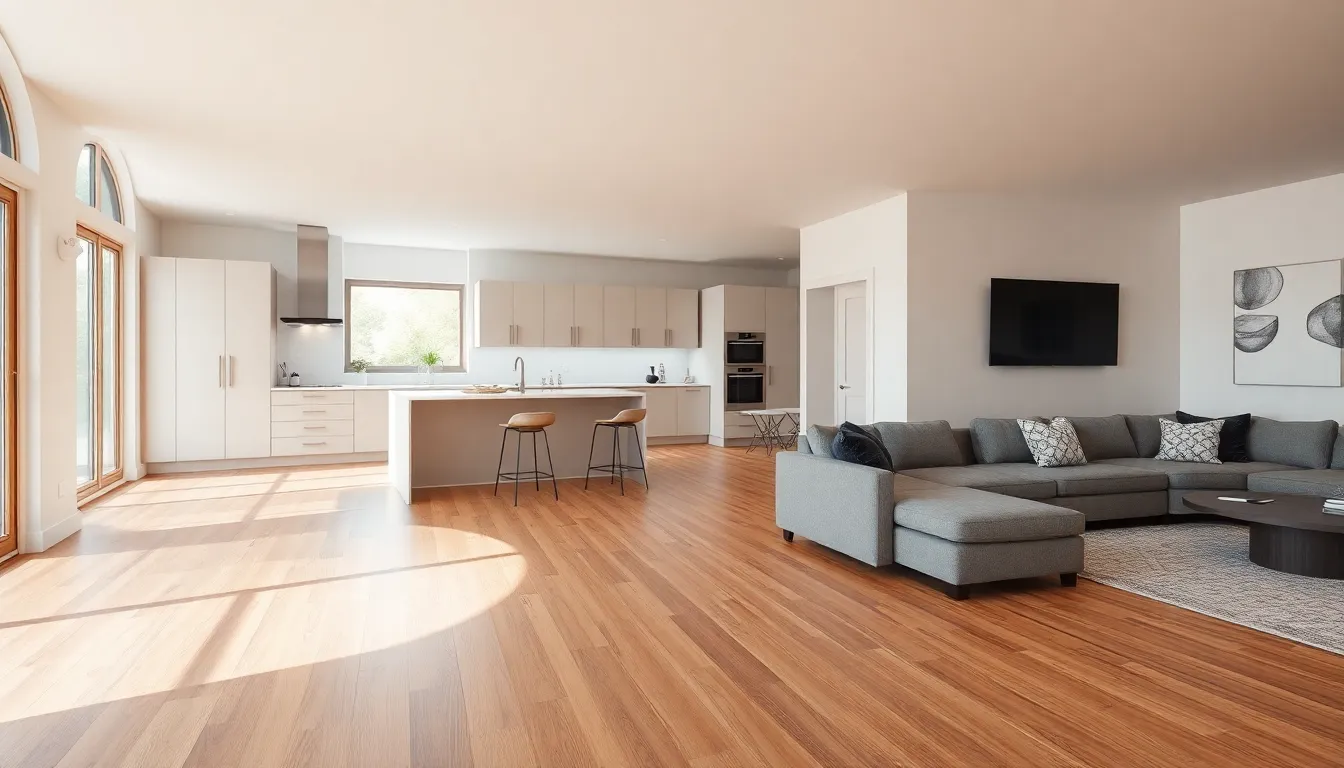
Choosing the right flooring creates a seamless flow between your kitchen and living areas while maintaining the distinct character of each space. We’ll explore flooring answers that bridge these spaces beautifully without compromising functionality.
Hardwood Transitions and Continuity
Consistent hardwood flooring throughout your kitchen living space creates the most cohesive visual connection. We recommend using the same type and color of hardwood across both areas to ensure perfect continuity. Installing hardwood in a consistent pattern eliminates visual breaks that can make spaces feel disconnected.
Matching transition elements become crucial when hardwood meets other materials. We suggest selecting transition strips and molding that perfectly match your hardwood to maintain that seamless appearance. Quality transitions prevent gaps and create professional looking boundaries where different flooring materials meet.
Strategic plank direction can enhance the flow between spaces. Running hardwood planks parallel to the longest wall creates an elongated effect that makes your combined kitchen living area feel more spacious. This technique draws the eye naturally from one zone to another.
Tile Patterns That Define Without Dividing
Large format tiles minimize grout lines and create a more continuous appearance across your kitchen living space. We recommend tiles measuring 24×24 inches or larger to reduce visual interruptions and maintain that unified look. These oversized tiles work particularly well in open concept designs.
Neutral color schemes help maintain cohesive aesthetics without creating distinct visual divisions. We suggest selecting tile colors that complement both your kitchen cabinetry and living room furniture. Beige, gray, and cream tones provide versatility while supporting your overall design goals.
Patterned tile installations like herringbone or chevron add visual interest without fragmenting the space. These patterns create movement and texture that enhances both areas simultaneously. We find that geometric patterns work exceptionally well in transitional zones between kitchen and living spaces.
Strategic tile placement can subtly define functional areas while preserving openness. Consider using the same tile in different sizes or orientations to create gentle boundaries. This approach maintains visual continuity while providing practical distinctions between cooking and relaxation zones.
Decorative Elements That Bridge Both Areas
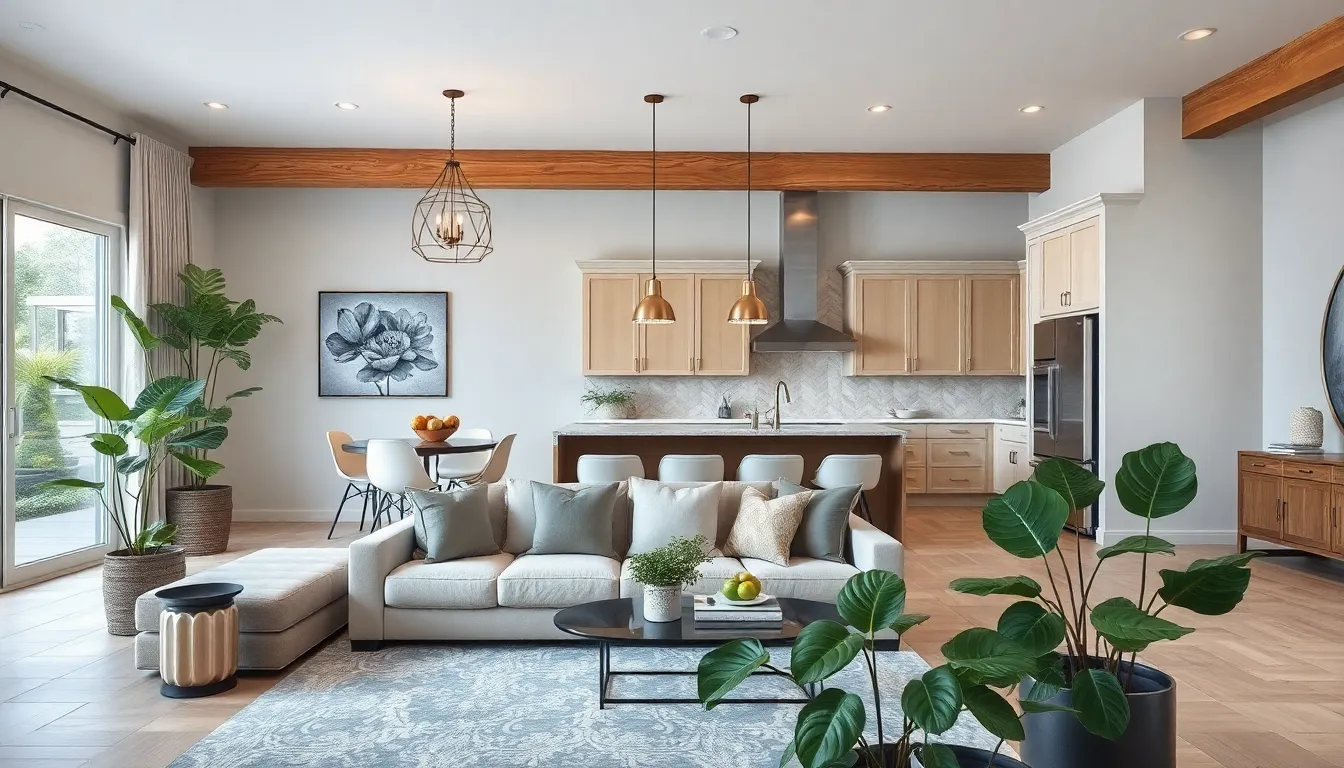
Creating visual harmony between your kitchen and living room requires thoughtful decorative choices that connect both spaces seamlessly. The right decorative elements work as unifying threads that weave your open concept design together.
Artwork and Wall Decor Coordination
Repeating design elements throughout both areas creates the strongest visual connection between your kitchen and living spaces. We recommend carrying color schemes or patterns through different mediums like coordinated furniture upholstery or matching frame materials to establish continuity.
Coordinated furniture styles don’t need to match exactly but should work together harmoniously. Select pieces that share common elements such as similar upholstery materials, wood finishes, or frame styles to create a cohesive look without appearing overly matched.
Artwork continuity serves as your most powerful tool for connecting separate areas visually. Choose pieces that share a monochrome color palette or carry graphic elements that appear in both your kitchen and living room decor to maintain consistent visual flow.
Gallery walls can extend from your living area into the kitchen space using similar frame styles and color coordination. This approach creates an uninterrupted visual journey that makes both areas feel intentionally connected rather than accidentally combined.
Plants and Accessories for Cohesive Style
Strategic plant placement adds natural elements that soften the transition between functional kitchen areas and comfortable living spaces. Position larger floor plants like fiddle leaf figs or snake plants at the boundary between areas to create gentle visual separations while maintaining openness.
Coordinated lighting fixtures work as decorative elements that unify your space through consistent materials and finishes. Choose pendant lights, table lamps, and accent lighting that share similar metals, glass, or fabric elements to create visual rhythm throughout the combined area.
Decorative accessories such as vases, candles, and sculptural objects should appear in both areas using similar materials or color palettes. Place ceramic pieces in both your kitchen and living room using the same glaze colors or textures to reinforce your design theme.
Textile coordination through throw pillows, curtains, and table linens creates soft connections between hard kitchen surfaces and comfortable living room furniture. Select fabrics that share colors or patterns to bridge the gap between these functionally different spaces.
Small Space Kitchen Living Room Maximization
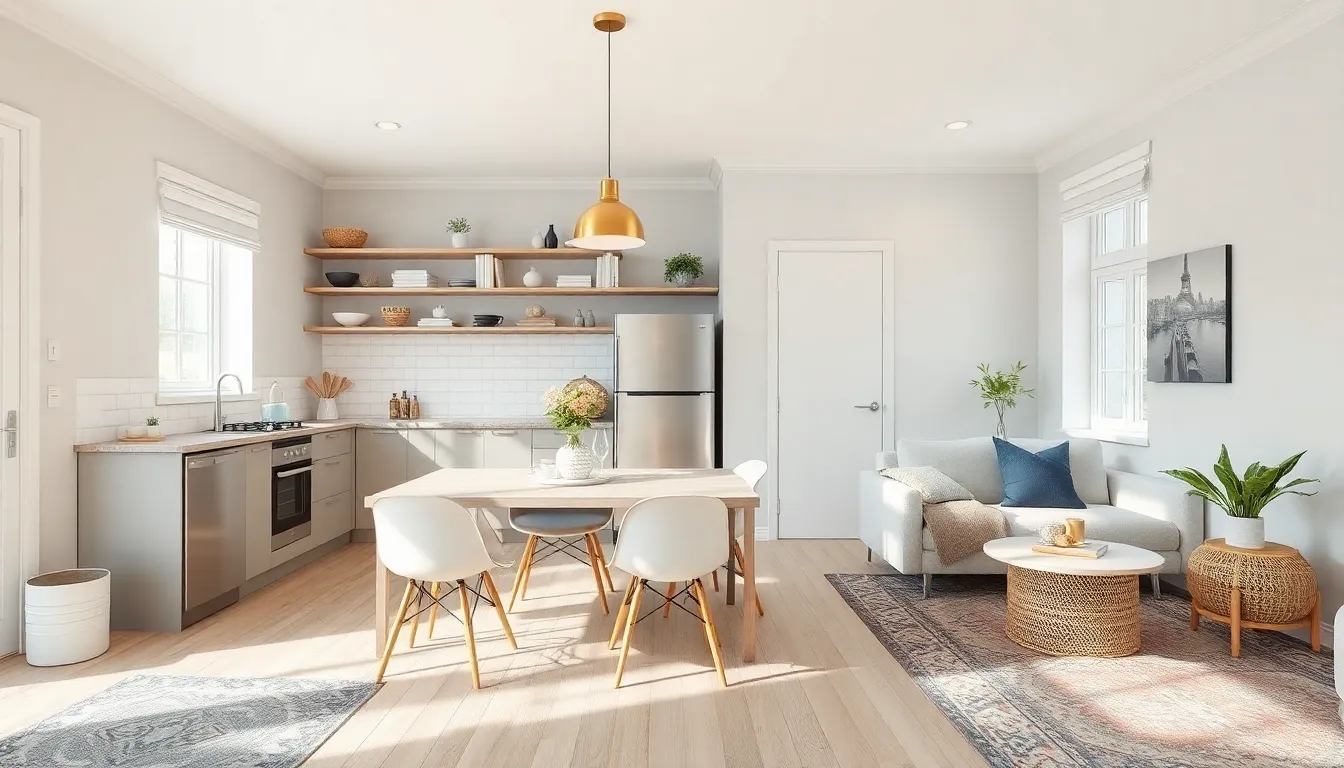
Maximizing functionality in small kitchen living room combinations requires strategic planning and innovative design answers. We’ll explore proven techniques that create spacious, cohesive environments while maintaining distinct zones for cooking and relaxing.
Compact Appliance Integration
Compact appliances transform cramped spaces into efficient, functional areas. We recommend choosing smaller or built-in models that reduce visual clutter while preserving essential functionality. Counter-depth refrigerators, narrow dishwashers, and apartment-sized ranges fit seamlessly into tight layouts without overwhelming the space.
Multifunctional devices eliminate the need for multiple appliances. Toaster ovens replace traditional ovens and toasters, while combination microwave convection units serve dual purposes. Slow cookers double as serving dishes, and blender food processor combos reduce countertop crowding. These versatile options maximize utility while minimizing storage requirements.
Built-in appliances create streamlined appearances in small spaces. Integrated dishwashers disappear behind cabinet panels, while built-in microwaves free up valuable counter space. Under-counter wine refrigerators and compact ice makers provide luxury features without sacrificing square footage.
Space-Saving Design Tricks
Dining tables positioned within kitchen areas create flexible spaces for meal preparation and dining. This strategic placement eliminates the need for separate dining rooms while providing additional workspace during cooking activities. Extendable or drop-leaf tables adapt to daily needs and special occasions.
Pendant lighting ensures optimal illumination throughout combined spaces. We strategically position these fixtures over kitchen islands, dining areas, and living room seating to create distinct zones while maintaining visual continuity. Multiple pendant lights at varying heights add depth and interest to open layouts.
Neutral color schemes enhance the sense of openness in small spaces. Light colors reflect natural light, making areas appear larger and more connected. We recommend using whites, grays, and beiges as base colors, then adding personality through accessories and artwork that can easily change with trends.
Area rugs define different zones without creating physical barriers. Placing rugs under dining tables, in front of kitchen sinks, and beneath living room seating areas establishes clear boundaries while maintaining the open feel. Choose rugs with similar color palettes to preserve visual harmony.
Shelving units aligned across kitchen and living room areas enhance continuity. Consistent shelf heights and materials create smooth sight lines that allow easy movement between spaces. Open shelving displays decorative items and functional pieces, serving both areas effectively.
Coordinating furniture pieces blend kitchen and living room elements seamlessly. Bar stools that match living room chairs, kitchen islands with materials echoing coffee tables, and consistent hardware finishes throughout both areas create unified design themes. This approach makes small spaces feel intentionally designed rather than cramped.
Modern Farmhouse Kitchen Living Room Combinations
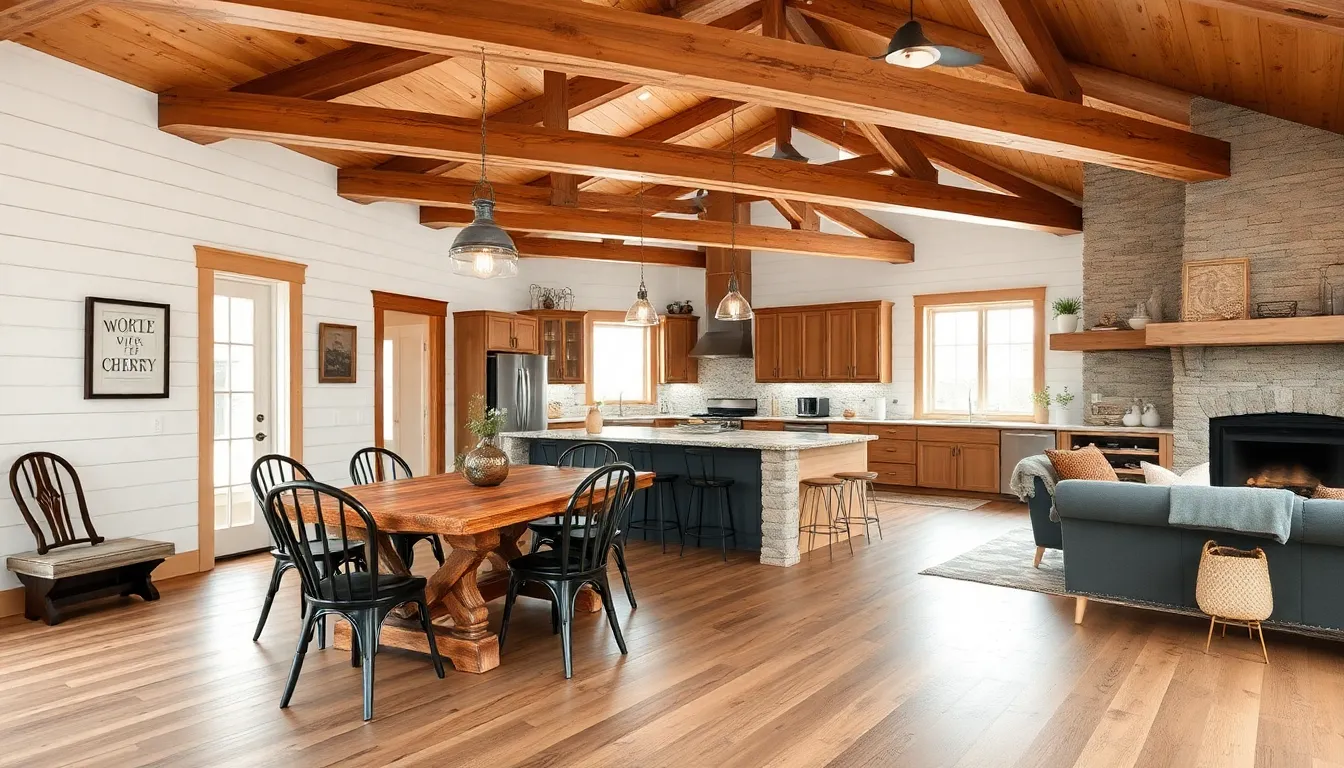
Modern farmhouse designs offer the perfect balance between cozy traditional charm and sleek contemporary functionality for your open kitchen living room space.
Rustic Elements in Contemporary Settings
Exposed wooden beams create dramatic focal points that naturally draw the eye upward while adding architectural interest to your combined space. We recommend incorporating vintage trunks as coffee tables or storage answers to blend historical character with modern practicality. Industrial fixtures like pendant lights with metal finishes bridge the gap between your kitchen’s functional needs and your living room’s ambient lighting requirements.
Barn doors serve as stunning room dividers that maintain visual connection while providing privacy when needed. These sliding elements work exceptionally well between kitchen prep areas and living spaces without blocking natural light flow. Distressed furniture pieces like weathered dining tables or vintage armchairs introduce authentic character that complements both cooking and relaxation zones.
Reclaimed wood accents on kitchen islands or living room accent walls create cohesive design threads throughout your open floor plan. We suggest using salvaged barn wood for floating shelves that span both areas, providing storage while reinforcing the farmhouse aesthetic.
Shiplap and Natural Materials Integration
Shiplap wall treatments establish visual continuity between your kitchen and living areas while adding textural depth that prevents large open spaces from feeling sterile. We recommend applying shiplap as accent walls behind kitchen ranges or living room seating areas to create focal points without overwhelming the space.
Natural stone elements like brick backsplashes or stone fireplace surrounds anchor your design with authentic materials that complement both cooking and gathering functions. These durable surfaces work particularly well in high traffic areas where kitchen and living spaces intersect.
Wooden flooring creates seamless transitions that unify your entire open concept layout while providing the warmth essential to farmhouse design. We suggest wide plank hardwood in natural tones that coordinate with your cabinetry and furniture selections. Wood accent pieces like floating shelves, beam mantels, or kitchen island bases reinforce the natural material palette throughout both functional areas.
White subway tiles paired with natural wood create the classic farmhouse contrast that works beautifully in kitchens while complementing living room design elements. Shaker style cabinetry extends the farmhouse aesthetic into storage answers that serve both kitchen functionality and living room organization needs.
Conclusion
We’ve explored countless ways to transform your kitchen and living room into a harmonious unified space that works beautifully for modern living. From strategic storage answers to cohesive color schemes these design approaches prove that functionality and style can coexist seamlessly.
The key to success lies in thoughtful planning and choosing elements that serve dual purposes while maintaining each area’s distinct identity. Whether you’re working with a compact space or designing a sprawling open floor plan these ideas will help you create an inviting atmosphere that brings family and friends together.
Your kitchen-living room combination should reflect your lifestyle and personal taste while maximizing every square foot of available space. With the right design choices you’ll create a space that’s both practical for daily living and perfect for entertaining guests.
Frequently Asked Questions
What are the main benefits of open-concept kitchen-living room designs?
Open-concept designs make smaller homes feel more spacious, enhance functionality by combining two essential areas, and create inviting gathering spaces for family and friends. They maximize natural light flow, improve traffic patterns, and allow for better social interaction while cooking and entertaining.
How can I create distinct zones in an open floor plan without walls?
Use strategic furniture placement, area rugs to define spaces, kitchen islands as natural dividers, and consistent flooring with different textures. Multi-functional furniture pieces and layered lighting also help establish boundaries while maintaining the open feel and visual continuity throughout the space.
What flooring options work best for unified kitchen-living spaces?
Consistent hardwood flooring creates seamless visual connection, while large format tiles minimize visual interruptions. Choose neutral color schemes and ensure proper transition elements between different materials. Matching flooring throughout both areas maintains continuity and makes the space feel larger and more cohesive.
How do I choose a cohesive color scheme for both areas?
Start with a neutral palette as your foundation, then add coordinating accent colors for personality. Use the same color family throughout both spaces but vary the intensity. Consider the natural light in each area and select colors that complement both kitchen functionality and living room comfort.
What storage solutions work for kitchen-living room combinations?
Built-in cabinets that extend into living areas, kitchen islands with integrated storage, and multi-purpose furniture like ottomans with hidden compartments. Console tables behind sofas can store items from both areas, while upper cabinets along shared walls accommodate kitchen and living room essentials.
How can I maximize functionality in small kitchen-living room spaces?
Use compact appliances like counter-depth refrigerators and built-in microwaves to reduce visual clutter. Incorporate dining tables integrated into kitchen areas, strategic pendant lighting, and coordinated furniture pieces. Area rugs help define zones without physical barriers while maintaining openness.
What lighting design works best for open-concept spaces?
Layer different types of lighting including ambient, task, and accent lighting. Use statement pendant lights over kitchen islands, coordinated fixtures throughout both areas, and ensure adequate task lighting for cooking while maintaining warm ambient lighting for the living space.
How do I incorporate modern farmhouse style in kitchen-living combinations?
Add rustic elements like exposed wooden beams, reclaimed wood accents, and shiplap wall treatments. Use barn doors as room dividers, incorporate vintage trunks and industrial fixtures, and choose classic materials like white subway tiles paired with natural wood flooring for authentic farmhouse appeal.

