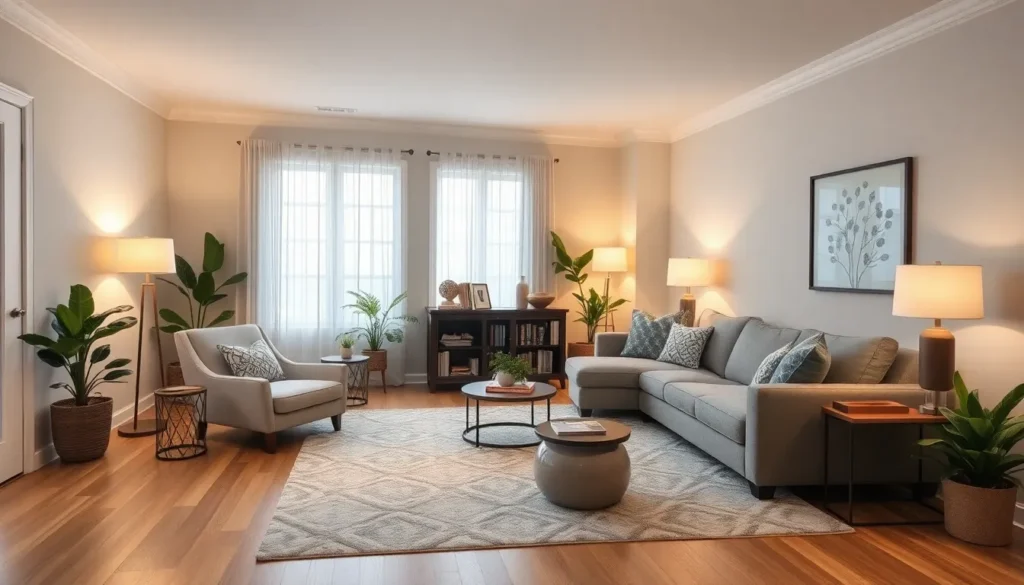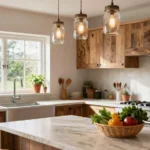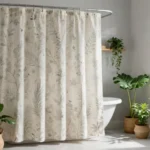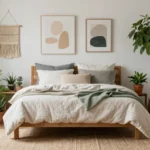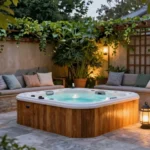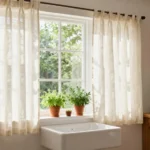Rectangular living rooms can feel like design puzzles waiting to be solved. We’ve all walked into these long narrow spaces and wondered how to make them feel balanced welcoming and functional without creating awkward dead zones or cramped walkways.
The good news? We’re here to transform your rectangular living room from a challenging layout into your home’s most stunning gathering space. Whether you’re dealing with a classic shotgun-style room or a modern open-concept rectangle we’ll show you proven strategies that maximize every square foot.
From strategic furniture placement that creates natural conversation areas to clever visual tricks that make your space feel wider and more proportioned we’ve compiled the most effective rectangular living room ideas. These aren’t just theoretical concepts – they’re real-industry answers that work beautifully in homes just like yours.
Create Distinct Zones for Maximum Functionality
Transforming your rectangular living room into multiple functional areas helps you maximize every square foot while creating purposeful spaces for different activities.
Define the Seating Area
Position your main seating arrangement along the longest wall to anchor the conversation zone effectively. We recommend placing your sofa 8 to 10 feet from the television for optimal viewing distance while maintaining comfortable conversation flow.
Create intimacy within the larger space by using an area rug that extends at least 6 inches beyond your furniture perimeter. Coffee tables, side tables, and accent chairs should form a cohesive grouping that encourages natural interaction between family members and guests.
Use lighting strategically to define your seating boundaries through table lamps, floor lamps, or pendant lights positioned at varying heights. This approach creates visual separation from other zones while establishing the primary gathering spot in your rectangular layout.
Establish a Reading Nook
Claim a corner space near a window to take advantage of natural light for your dedicated reading retreat. We suggest positioning a comfortable armchair at an angle to the room’s main traffic flow while maintaining easy access to the seating area.
Add a small side table within arm’s reach to hold books, beverages, and reading accessories without cluttering the space. Floor lamps or adjustable wall sconces provide focused task lighting that won’t interfere with other room activities during evening hours.
Include storage answers like floating shelves, a small bookcase, or a storage ottoman to keep reading materials organized and easily accessible. These elements help establish the nook as a distinct zone while contributing to the room’s overall functionality.
Designate a Work Space
Transform an unused wall section into a productive workspace by installing a floating desk or console table that doesn’t overwhelm your rectangular room’s proportions. We recommend choosing furniture pieces that match your existing decor to maintain visual continuity throughout the space.
Incorporate task lighting through desk lamps or under cabinet LED strips to create proper illumination for work activities without affecting other zones. Wall mounted shelving above the workspace provides storage for office supplies while keeping the floor area open.
Use cable management answers and decorative storage boxes to maintain a clean appearance that blends seamlessly with your living room aesthetic. Room dividers like tall plants or decorative screens can provide visual separation when you need to focus on work tasks.
Arrange Furniture to Break Up the Length
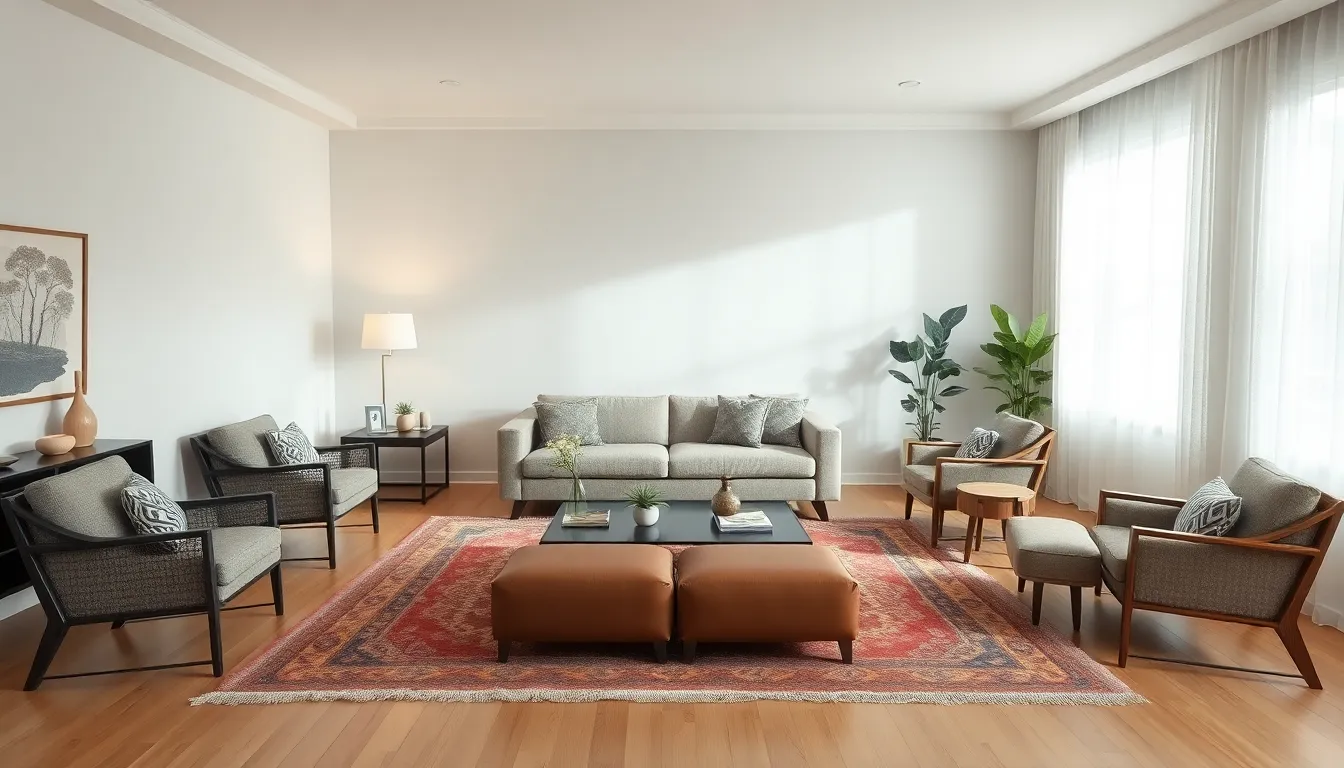
Breaking up the visual length of your rectangular room transforms it from a narrow corridor into a welcoming space with distinct purposes. We’ll share strategic placement techniques that create balance while maximizing functionality.
Use the Floating Furniture Method
Floating furniture away from walls creates intimacy and improves traffic flow in rectangular rooms. We recommend pulling your main seating arrangement at least 12-18 inches from the longest wall to establish a cozy conversation zone. This technique makes the room feel wider while creating natural pathways around the furniture.
Position your sofa perpendicular to the long walls rather than parallel to them. We’ve found this creates a natural room divider that breaks up the length effectively. Add a console table behind the floating sofa to provide surface space and further define the seating area.
Position Seating Away from Walls
Strategic seating placement prevents your rectangular room from feeling like a bowling alley. We suggest creating small conversation clusters by positioning chairs and accent seating at angles rather than in straight lines along the walls. This arrangement encourages interaction while visually shortening the room’s perceived length.
Pull accent chairs into the room at 45-degree angles to create ever-changing sight lines. We recommend leaving 3-4 feet of walking space around seating areas to maintain comfortable circulation. Consider placing a loveseat perpendicular to your main sofa to form an L-shaped arrangement that naturally breaks up the linear flow.
Create Conversation Areas
Multiple conversation zones transform one long room into several intimate gathering spaces. We recommend using pairs of side tables and smaller furniture pieces to establish distinct areas for different activities. Position matching table lamps on either side of seating arrangements to create visual anchors that define each zone.
Arrange furniture in groupings of three or four pieces to foster natural interaction. We suggest placing coffee tables or ottomans within easy reach of all seating in each conversation area. Use area rugs under each furniture grouping to visually separate the zones while maintaining cohesion throughout the space.
Add Visual Interest with Strategic Lighting
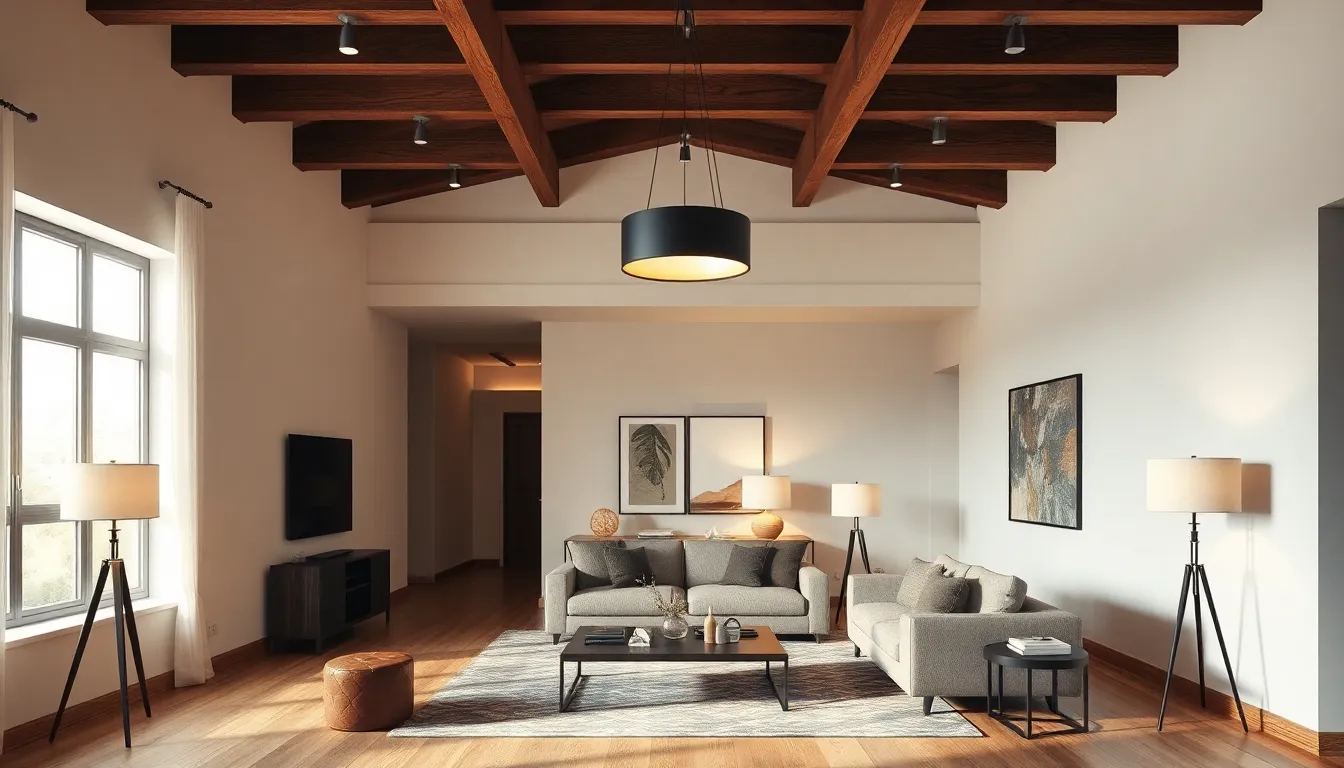
Strategic lighting transforms rectangular living rooms by creating depth and eliminating the linear feel that often plagues these spaces. We’ll explore how different lighting techniques can enhance your room’s visual appeal while maintaining functionality.
Layer Different Light Sources
Combining overhead lighting with table lamps and floor lamps creates depth throughout your rectangular space. Ambient lighting from ceiling fixtures provides general illumination while task lighting from table lamps offers focused light for reading or conversation areas. Accent lighting through wall sconces or picture lights highlights architectural features and prevents the room from feeling flat.
We recommend starting with overhead lighting as your foundation then adding at least two other light sources at different heights. Table lamps on side tables create warm pools of light that make seating areas feel intimate. Floor lamps positioned near corners or behind furniture add vertical interest and fill dark spots that overhead lighting might miss.
Install Statement Pendant Lights
Bold pendant lights serve as artistic focal points while providing functional illumination in rectangular living rooms. These fixtures draw the eye upward and break up the horizontal emphasis that can make long rooms feel tunnel-like. We suggest hanging pendant lights over exact zones like seating areas or dining spaces to create visual anchors.
Statement pendants work particularly well when installed in clusters or at varying heights to add ever-changing visual interest. Choose fixtures that complement your room’s style while making a bold impact. Large drum pendants or geometric designs can transform an ordinary ceiling into an architectural feature that enhances your room’s proportions.
Use Floor Lamps to Define Spaces
Floor lamps illuminate exact zones while acting as room dividers in open rectangular layouts. Position these fixtures strategically to separate your seating area from a reading nook or workspace without using physical barriers. We find that floor lamps create natural boundaries while maintaining the open feel that makes rectangular rooms appear larger.
Arc floor lamps work exceptionally well for defining conversation areas since they can extend light over seating without requiring side tables. Torchiere floor lamps positioned in corners brighten dark areas and create ambient lighting that makes the entire room feel more welcoming. Multiple floor lamps at different points throughout the room establish multiple zones while providing layered illumination that enhances both function and atmosphere.
Incorporate Color and Pattern to Shorten the Space
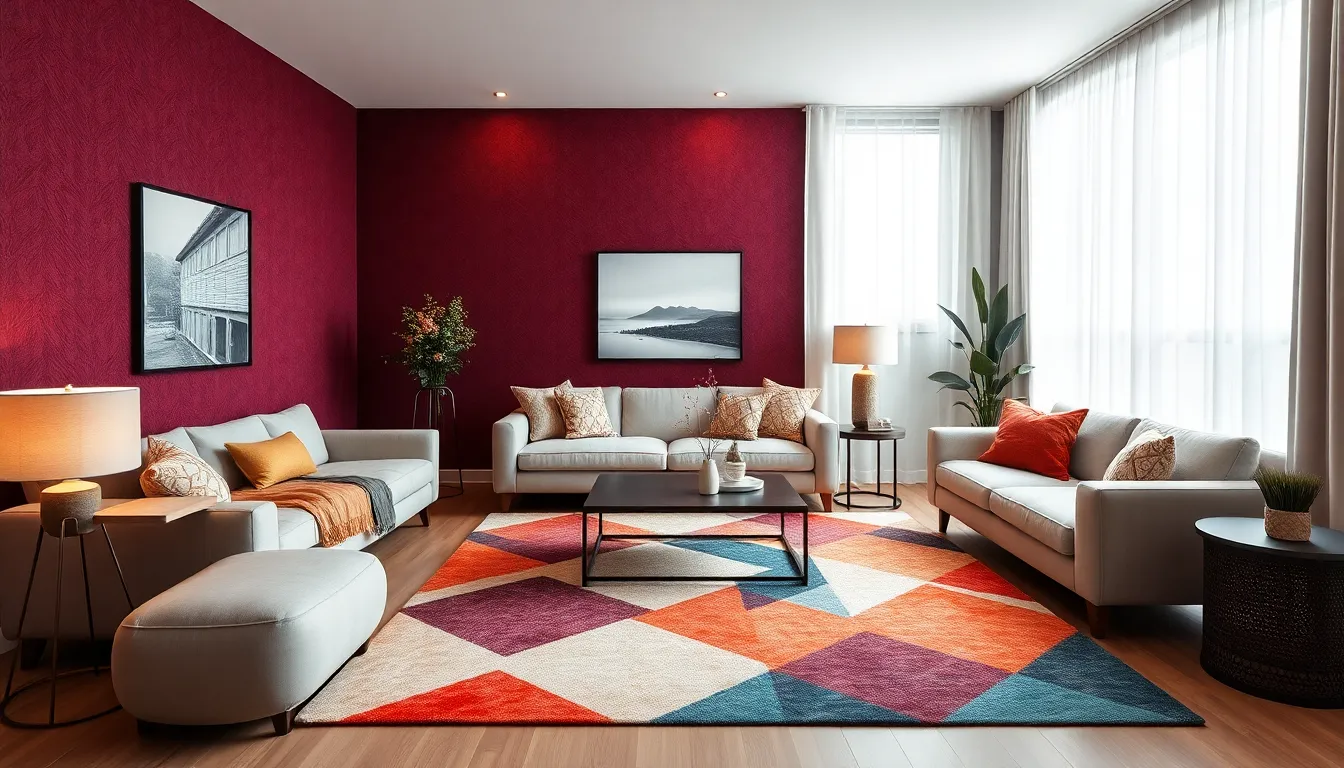
Color and pattern choices can dramatically alter how we perceive the proportions of our rectangular living room. These visual techniques work by redirecting attention and creating optical illusions that make long spaces feel more balanced.
Paint an Accent Wall at the Far End
Painting an accent wall at the far end creates the illusion of a shorter room by drawing the eye to the end wall. We recommend choosing a bold, dark color that contrasts with the other walls to maximize this effect. Deep blues, rich burgundies, or charcoal grays work exceptionally well for this purpose.
Position this accent wall behind your main seating area or entertainment center to serve dual purposes as both a visual anchor and focal point. The darker color will appear to advance toward us, making the room feel less elongated. Consider using textured paint or wallpaper on this accent wall to add even more visual weight and interest.
Add Bold Area Rugs
Bold area rugs define zones and add warmth while breaking up the visual flow of long rectangular spaces. We suggest using multiple rugs throughout the room rather than one large runner that emphasizes the length. Each rug should correspond to a exact functional area like the main seating zone or reading nook.
Choose rugs with geometric patterns or vibrant colors that create visual stops along the room’s length. Oriental rugs with intricate patterns work particularly well because they draw attention downward and create natural gathering points. Layer smaller accent rugs over larger neutral ones to add depth and prevent the eye from traveling the full length of the room.
Use Contrasting Colors Strategically
Contrasting colors create visual interest and balance the room’s dimensions by establishing multiple focal points. We employ this technique by alternating warm and cool tones throughout the space. Place warm colors like oranges, reds, or yellows at the far end to make that area feel closer, while using cool blues, greens, or purples in the foreground.
Apply the 60-30-10 color rule where 60% of the room uses a neutral base color, 30% features a secondary color, and 10% incorporates bold accent colors. This creates rhythm and prevents any single area from dominating the visual field. Use throw pillows, artwork, and decorative accessories to distribute these contrasting colors evenly throughout the rectangular space.
Utilize Vertical Space for Storage and Style
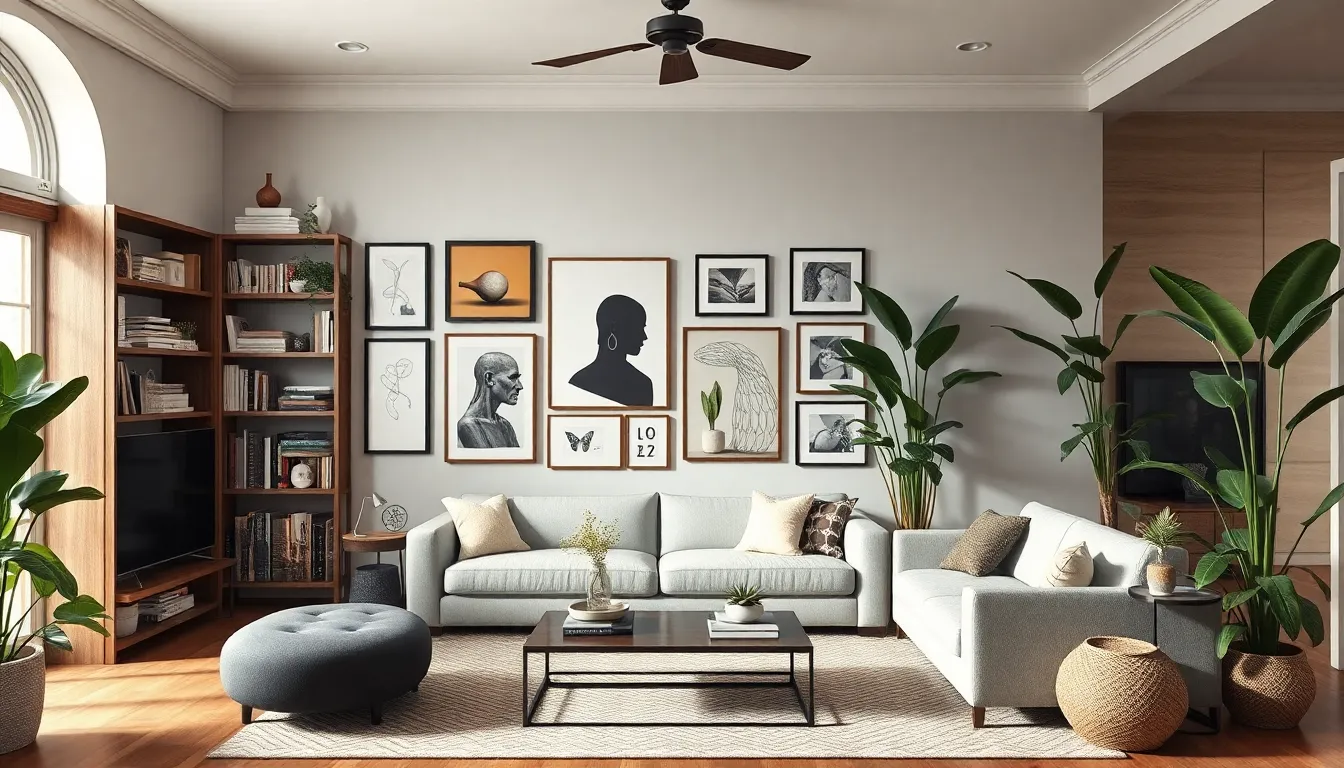
We can dramatically transform our rectangular living rooms by drawing the eye upward and maximizing every inch of available space. Vertical design elements not only provide practical storage answers but also create the illusion of greater room height and improved proportions.
Install Floor-to-Ceiling Shelving
Floor-to-ceiling shelving maximizes storage while drawing the eye upwards, creating the illusion of more space in our rectangular living rooms. We recommend positioning these tall storage units along the shorter walls to help balance the room’s proportions and avoid emphasizing its length.
Built-in shelving systems offer the most seamless appearance and can accommodate everything from books and decorative objects to entertainment equipment. Floating shelves present a more minimalist approach that won’t overwhelm smaller spaces, while modular systems like IKEA’s IVAR or CB2’s Helix collections provide flexibility to adjust as our needs change.
Strategic styling of these shelves enhances both function and aesthetics. We suggest mixing books with decorative objects, plants, and personal collections to create visual interest at multiple levels. Incorporating baskets or decorative boxes helps conceal clutter while maintaining the clean lines that make rectangular rooms feel more spacious.
Hang Artwork in Gallery Walls
Gallery walls can add visual interest and create a focal point, making our rectangular rooms feel more balanced and ever-changing. We position these curated collections on the shorter end walls to create natural stopping points that visually “shorten” the room’s length.
Successful gallery walls require careful planning and consistent spacing. We recommend using a variety of frame sizes and artwork types while maintaining a cohesive color palette or theme. Template layouts on paper or digital tools like Canva help us visualize the arrangement before committing to wall placement.
Positioning gallery walls at eye level ensures maximum impact, with the center of the collection typically placed 57-60 inches from the floor. We often extend these displays from floor to ceiling in rectangular spaces, creating dramatic vertical emphasis that draws attention away from the room’s elongated proportions.
Add Tall Plants and Decorative Elements
Tall plants and decorative pieces can enhance our room’s height and aesthetic appeal while softening the angular lines typical of rectangular spaces. We strategically place these elements in corners and along walls to create natural visual breaks that improve the room’s flow and proportion.
Floor plants like fiddle leaf figs, snake plants, or bird of paradise varieties add organic shapes and textures that contrast beautifully with geometric furniture arrangements. We position these statement plants near windows for optimal light while using them to define different zones within our rectangular layout.
Decorative floor elements such as tall vases, sculptural pieces, or oversized candlesticks serve similar proportional purposes. We group these items in odd numbers and vary their heights to create ever-changing vignettes that guide the eye vertically rather than horizontally across the room’s length.
Position Key Furniture Pieces for Better Flow
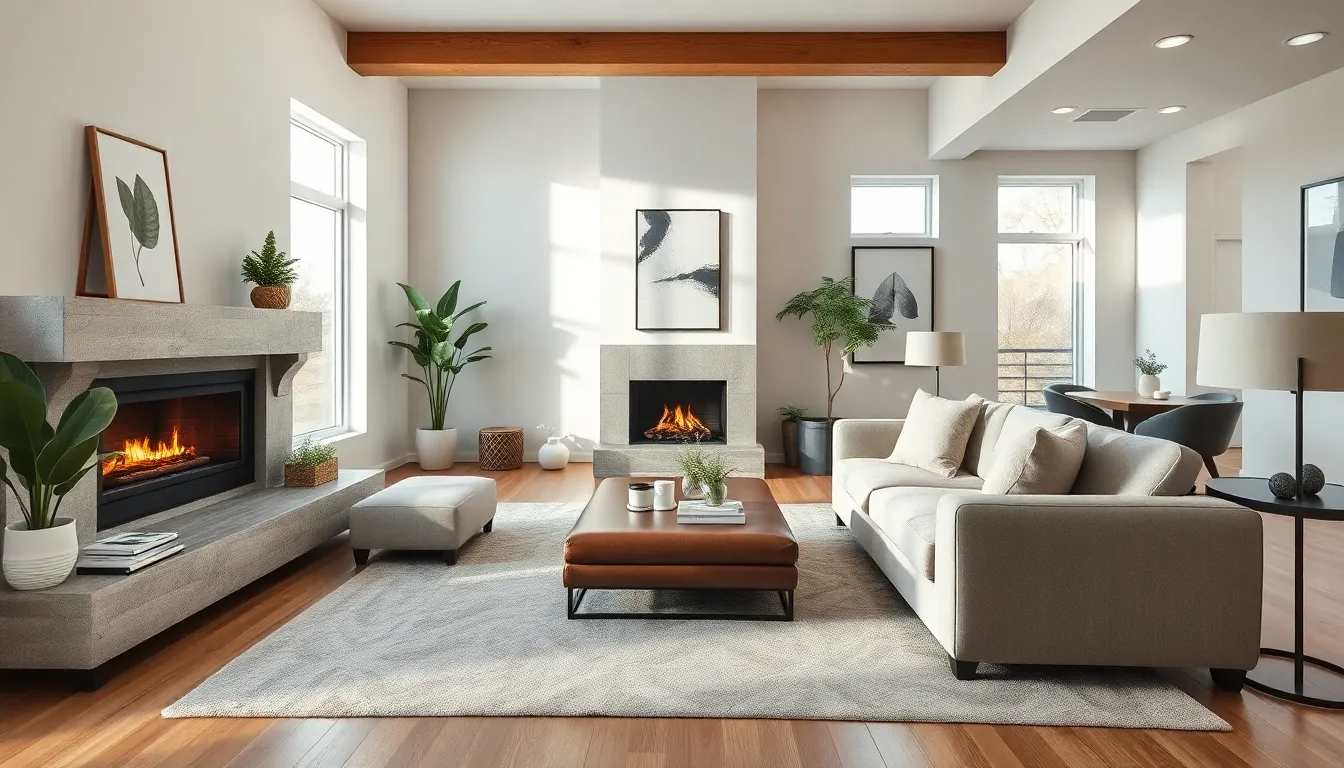
Proper furniture placement transforms rectangular living rooms from awkward layouts into harmonious spaces. We’ll explore three strategic approaches that create natural traffic patterns while maximizing both comfort and functionality.
Angle Your Sofa Strategically
Positioning your sofa at an angle breaks up the rigid lines that make rectangular rooms feel like hallways. This diagonal placement creates a more ever-changing layout that draws the eye inward rather than straight down the room’s length. We recommend pulling the sofa away from the wall and rotating it 30 to 45 degrees to establish a conversational cluster that feels intimate and welcoming.
Angled sofas also help define distinct zones within your rectangular space. Place the angled sofa to face your established focal point whether that’s a fireplace, entertainment center, or feature wall. This arrangement naturally creates a cozy atmosphere while making the room feel wider and more balanced.
Use Ottoman and Coffee Table Combinations
Ottoman and coffee table pairings provide versatile answers for rectangular living rooms that need flexible seating options. These combinations serve multiple purposes by offering additional seating when guests arrive, footrests for relaxation, and surfaces for placing drinks or books. We suggest choosing ottomans with storage capabilities to maximize functionality in your space.
Position these pieces to create a balanced seating area that doesn’t overwhelm your room’s proportions. Round or oval ottomans work particularly well in rectangular spaces because their curved shapes soften the room’s angular lines. Coffee tables with clean lines complement ottomans while providing stability and visual weight to anchor your seating arrangement.
Create Clear Walkways
Clear pathways ensure your rectangular living room feels spacious rather than cramped or cluttered. Pull furniture slightly away from walls to create breathing room and establish natural traffic flow throughout the space. We recommend maintaining at least 24 inches of walkway space around major furniture pieces to allow comfortable movement.
Strategic walkway planning prevents your rectangular room from feeling like an obstacle course. Create main pathways that connect different zones while avoiding furniture arrangements that force people to walk around multiple pieces. Position larger furniture pieces like sofas and chairs to guide traffic flow naturally while maintaining easy access to all areas of your living room.
Maximize Natural Light and Views
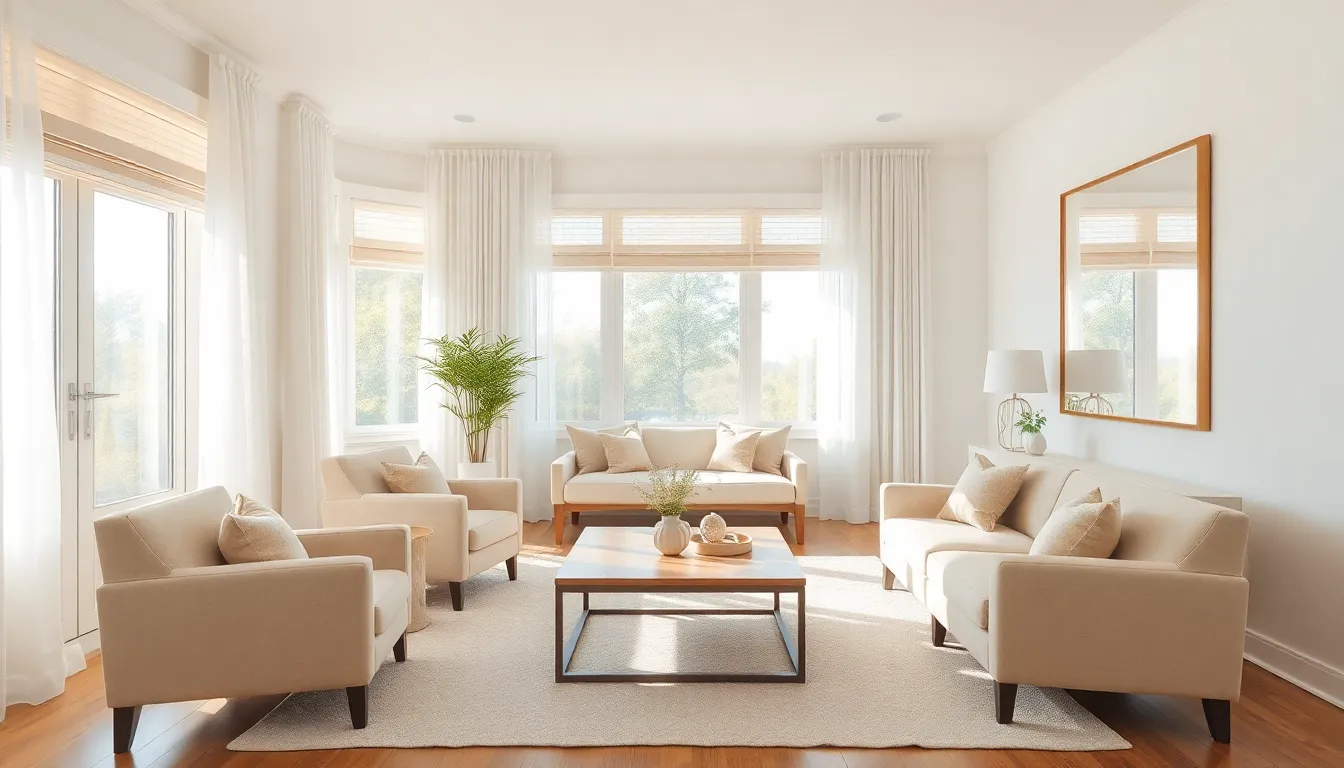
Natural light transforms rectangular living rooms by creating an open, airy atmosphere that counters the confined feeling these spaces often present. We’ll explore proven strategies to enhance brightness while maintaining the room’s functionality.
Keep Window Treatments Minimal
Light filtering shades offer the perfect balance between privacy and brightness in rectangular living rooms. These treatments allow natural light to flood the space while providing necessary privacy during daytime hours.
Sheer curtains present another excellent option for maintaining visibility while softening harsh sunlight. We recommend avoiding heavy curtains or thick drapes that block precious natural light and make already narrow spaces feel even more confined.
Simple blinds positioned to direct light upward create interesting ceiling reflections that visually expand the room’s height. This approach works particularly well when we want to maintain clean lines that complement the room’s geometric shape.
Use Mirrors to Reflect Light
Mirrors positioned opposite windows double the amount of natural light entering rectangular living rooms. This strategic placement creates the illusion of additional windows while reflecting outdoor views throughout the space.
Large mirrors placed on shorter walls help balance the room’s proportions by creating visual width. We suggest using mirrors with simple frames to avoid overwhelming the space with decorative elements.
Multiple smaller mirrors arranged in clusters can scatter light across different areas of the room. This technique works especially well when positioned at eye level where they’ll catch both natural and artificial light sources throughout the day.
Choose Light-Colored Furniture
Light neutral furniture pieces create visual continuity that makes rectangular living rooms feel more spacious and cohesive. Cream, beige, and soft gray upholstery reflects available light while providing a calming backdrop for colorful accessories.
White or light wood coffee tables and side tables contribute to the room’s brightness without adding visual weight. These pieces help maintain the open feeling we’ve established through strategic window treatments and mirror placement.
Light colored area rugs anchor seating arrangements while reflecting light from above. We recommend choosing rugs in pale tones with subtle patterns that add texture without creating visual competition with the room’s architectural features.
Add Architectural Elements to Break Monotony
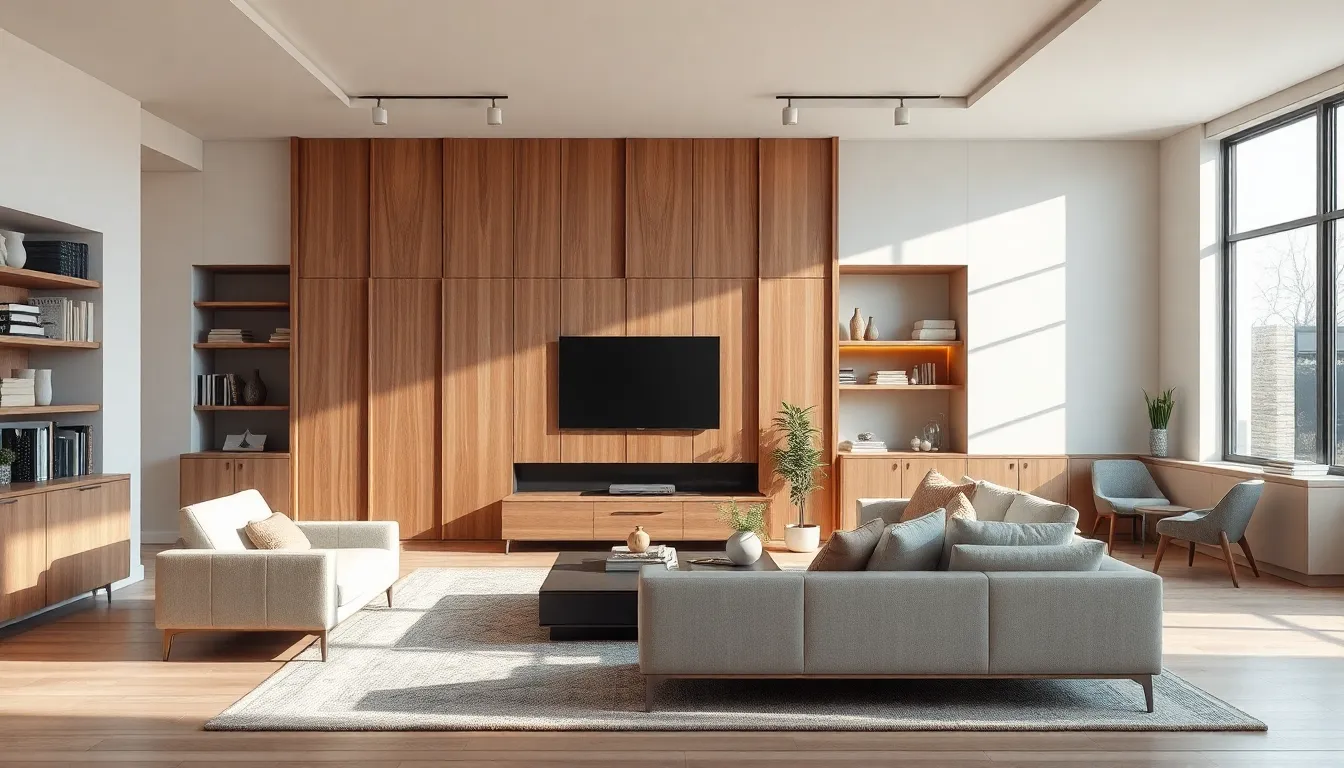
Architectural elements serve as powerful tools for transforming rectangular living rooms from predictable spaces into ever-changing environments. We’ll explore three proven methods that create visual interest while maintaining functionality.
Install Room Dividers or Screens
Room dividers create instant separation between zones without sacrificing the open feel that makes rectangular spaces feel larger. We recommend positioning decorative screens between your seating area and dining space to establish clear boundaries while allowing light to flow freely.
Folding screens offer flexibility since you can adjust them based on your daily needs or entertaining requirements. Modern options include geometric metal designs, natural wood panels, and even living plant walls that add both privacy and greenery. These portable answers work particularly well when you need temporary separation for home office spaces or quiet reading areas.
Hanging dividers suspended from the ceiling create dramatic vertical lines that draw the eye upward and break the horizontal monotony of long rooms. Materials like bamboo, fabric panels, or hanging plants can soften the linear feel while adding texture and personality to your space.
Use Columns or Half Walls
Columns transform rectangular layouts by creating natural stopping points that prevent the eye from racing from one end to the other. We suggest installing decorative columns at the transition between your main seating area and secondary zones like a reading nook or workspace. These structural elements can incorporate storage, lighting, or display shelves to maximize their functionality.
Half walls offer similar benefits while providing practical surfaces for decor, lighting, or even casual seating. Building a half wall behind your sofa creates an instant console area and helps define your main conversation zone. The top surface becomes valuable real estate for table lamps, plants, or decorative objects that enhance your room’s style.
Partial walls with cutout openings maintain visual connection between spaces while creating distinct areas for different activities. These architectural features work especially well when you want to separate a home office corner or create a cozy breakfast nook within your larger living area.
Create Built-in Features
Built-in shelving along shorter walls maximizes storage while creating the illusion of a more proportioned room. We recommend floor-to-ceiling units that draw attention to the room’s height rather than its length. These custom features can house everything from books and media equipment to decorative objects and family photos.
Banquette seating built into window areas or corners adds functional furniture without consuming floor space. This solution works particularly well in rectangular rooms where traditional furniture placement might create awkward traffic patterns. The built-in approach ensures every square foot serves a purpose.
Entertainment centers designed as architectural features rather than standalone furniture pieces help anchor one end of your rectangular room. We suggest incorporating surrounding storage, display areas, and even a small workspace to create a comprehensive focal point that commands attention and breaks up the room’s linear flow.
Choose the Right Scale Furniture
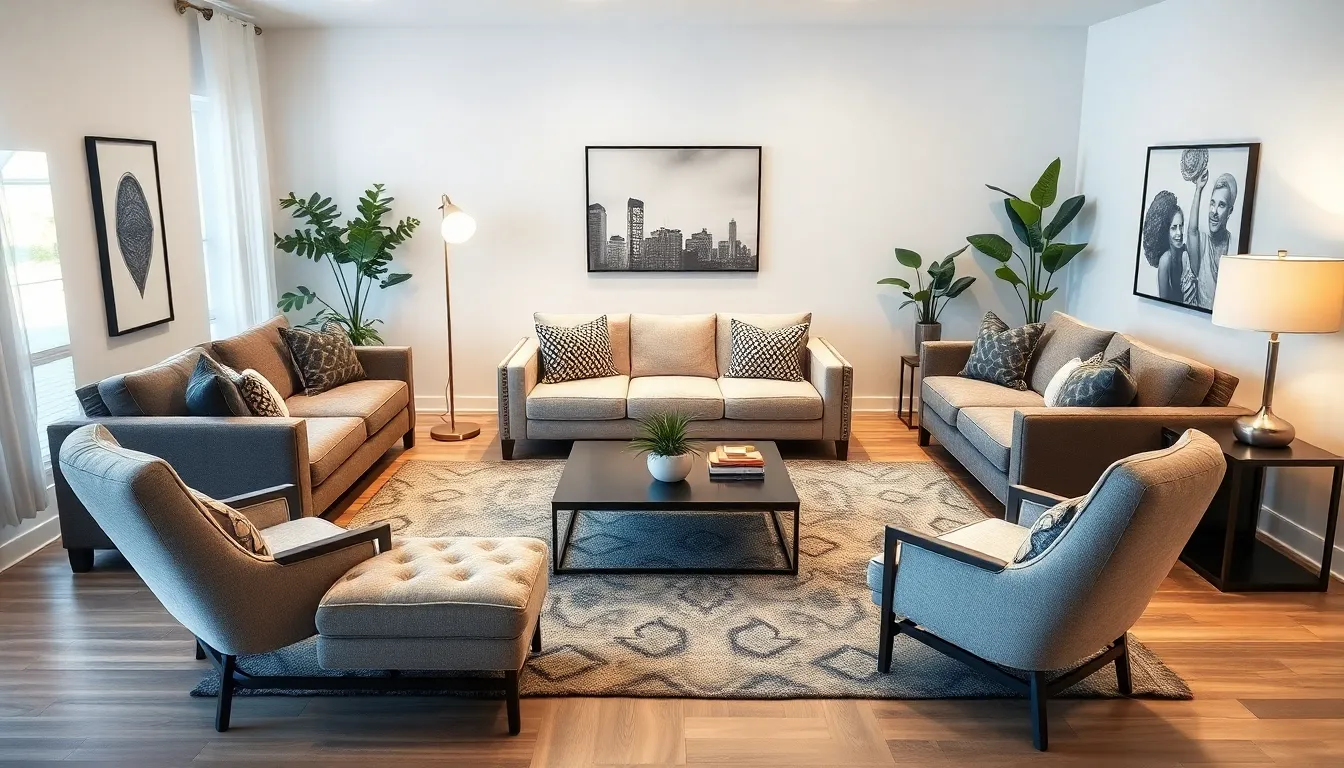
Selecting furniture with proper proportions transforms a rectangular living room from cramped to comfortable. We’ll guide you through the essential principles of scale that make these challenging spaces work beautifully.
Select Appropriately Sized Seating
Sectionals and modular sofas offer the perfect flexibility for rectangular living rooms, adapting to your space’s unique dimensions. We recommend measuring your room carefully before shopping, ensuring your main seating piece leaves at least 3 feet of walking space around it. Choose pieces that complement rather than compete with your room’s proportions, avoiding oversized furniture that can make narrow spaces feel even more confined.
Modular furniture systems provide incredible versatility for changing layouts as your needs evolve. We suggest starting with a basic configuration and adding pieces over time, creating custom arrangements that work specifically for your rectangular space. Consider dual purpose seating options like storage ottomans or benches that maximize functionality without adding visual bulk.
Avoid Overwhelming the Space
Balance becomes crucial when working with rectangular living room layouts, as oversized pieces can quickly dominate the entire space. We recommend the two thirds rule: your main furniture pieces should occupy no more than two thirds of any wall’s length. Pull seating slightly away from walls to create intimate conversation areas and prevent that pushed against the perimeter feeling.
Strategic spacing prevents visual overwhelm while maintaining comfortable traffic flow throughout your rectangular living room. We suggest leaving 18 to 24 inches between your coffee table and seating, ensuring easy movement while keeping conversation distances comfortable. Create breathing room by choosing furniture with legs rather than pieces that sit directly on the floor, allowing visual space to flow underneath.
Mix Furniture Heights
Layered heights create ever-changing visual interest that draws the eye throughout your rectangular living room instead of focusing on the room’s length. We recommend combining low profile seating with taller elements like floor lamps, bookshelves, or plant stands to establish vertical rhythm. Floor lamps serve double duty by providing necessary lighting while adding height variation that balances your room’s horizontal emphasis.
Varying furniture elevations prevents monotony and helps define different functional zones within your rectangular space. We suggest incorporating pieces at three distinct height levels: low elements like coffee tables and ottomans, medium height seating and side tables, and tall accent pieces like bookcases or large plants. Strategic height placement ensures your eye moves naturally around the room rather than getting stuck on any single focal point.
Conclusion
We’ve shared practical strategies that’ll help you transform your rectangular living room from challenging to charming. These proven techniques work together to create spaces that feel balanced inviting and purposeful.
Remember that successful rectangular room design isn’t about fighting the shape—it’s about embracing it while making smart choices. From furniture placement to lighting layers every element plays a role in creating your ideal space.
Start with one or two strategies that resonate most with your style and budget. You’ll be amazed at how these small changes can make your rectangular living room feel completely transformed.
Frequently Asked Questions
How do I make a rectangular living room feel less long and narrow?
Use the floating furniture method by pulling your main seating away from walls and positioning your sofa perpendicular to the long walls. Create multiple conversation areas with distinct furniture groupings, and add visual breaks using bold accent walls, area rugs, and strategic lighting to interrupt the linear flow.
What’s the best way to arrange furniture in a rectangular living room?
Position your main seating along the longest wall, then create distinct zones using area rugs and lighting. Pull furniture slightly away from walls to establish natural traffic patterns, and arrange seating at angles to encourage conversation rather than creating a linear setup.
How can I create separate zones in my rectangular living room?
Define a main seating area with your sofa and coffee table, establish a reading nook in a corner with natural light, and designate a workspace using a floating desk along an unused wall. Use area rugs, lighting, and furniture placement to visually separate each zone.
What lighting techniques work best for rectangular living rooms?
Layer different light sources by combining overhead lighting with table and floor lamps. Use statement pendant lights as focal points, and place floor lamps strategically to define spaces and create natural boundaries. This approach adds depth and eliminates the linear feel.
How can color and patterns help improve rectangular room proportions?
Paint an accent wall at the far end in a bold, dark color to create the illusion of a shorter room. Use multiple bold area rugs with geometric patterns to define zones, and employ the 60-30-10 color rule with contrasting colors to create multiple focal points throughout the space.
What furniture sizes work best in rectangular living rooms?
Choose appropriately scaled pieces following the two-thirds rule for main furniture. Select sectionals or modular sofas that adapt to your room’s dimensions while maintaining at least 3 feet of walking space around main pieces. Avoid overwhelming the space with oversized furniture.
How can I maximize storage in a rectangular living room?
Install floor-to-ceiling shelving along shorter walls to maximize storage and create height illusion. Consider built-in features like shelving and banquette seating that maximize functionality without consuming floor space. Style shelves with books, decorative objects, and plants for visual interest.
What role do mirrors play in rectangular living room design?
Strategically place mirrors to reflect natural light and create the illusion of additional windows. Position them to enhance the room’s proportions and make the space feel larger and brighter. Mirrors work especially well when reflecting light sources or interesting architectural features.
How can I improve traffic flow in my rectangular living room?
Pull furniture slightly away from walls to establish natural traffic patterns and ensure comfortable movement. Position your sofa at an angle to break up rigid lines, and maintain clear walkways throughout the space. Use rounded furniture shapes to soften angular lines and improve flow.
What architectural elements can help break up a rectangular room?
Install room dividers or folding screens to create separation between zones while maintaining openness. Consider adding columns or half walls to create natural stopping points and define areas. These elements add visual interest and functionality without overwhelming the space.

