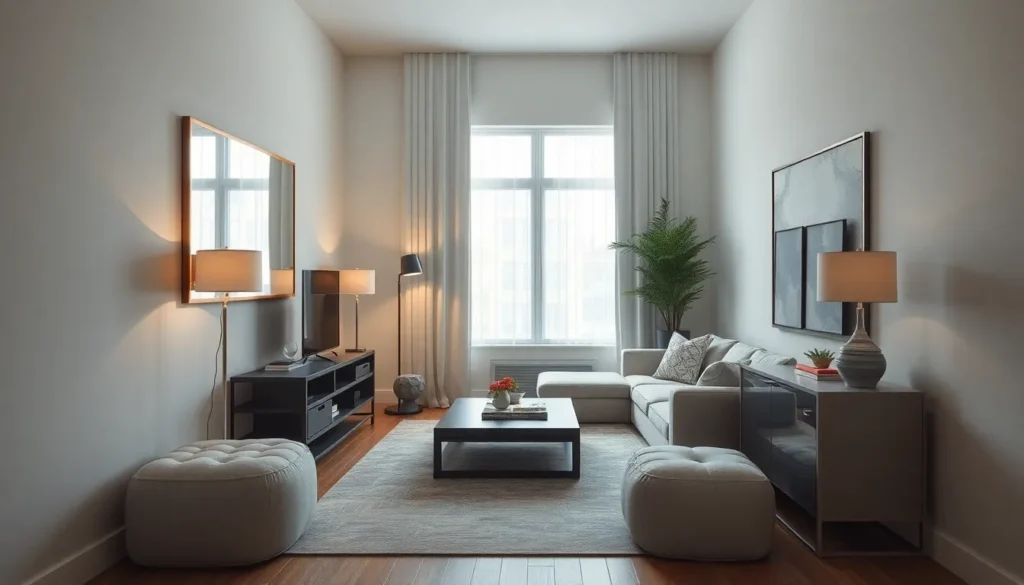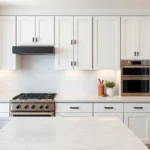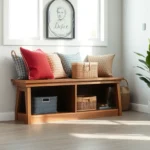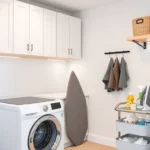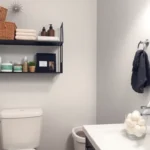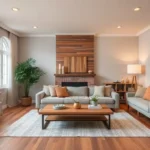Got a narrow living room that feels more like a hallway than a cozy gathering space? You’re not alone. Many homeowners struggle with these challenging layouts that seem to resist every decorating attempt. The good news is that narrow doesn’t have to mean cramped or uncomfortable.
We’ve discovered that the secret to transforming a skinny living room lies in strategic design choices that maximize both function and style. From clever furniture arrangements to optical illusions that make your space feel twice as wide, there are countless ways to turn your narrow room into a showstopper.
Whether you’re dealing with a railroad-style apartment or a long rectangular room in your home, we’ll show you how to create zones, improve traffic flow, and make your space feel surprisingly spacious. Ready to fall in love with your narrow living room?
Create Visual Width With Light Colors and Mirrors
Light colors and strategic mirror placement can instantly make our narrow living rooms appear wider and more spacious.
Choose Light Paint Colors for Walls and Ceiling
Light paint colors reflect more natural light and create the illusion of expanded space in narrow living rooms. We recommend using soft whites, pale grays, or warm cream tones on all walls to eliminate visual barriers that darker colors create. Painting the ceiling the same light color as the walls makes the room feel taller and wider by blurring the boundaries between surfaces.
Monochromatic color schemes work exceptionally well in narrow spaces because they prevent the eye from stopping at color transitions. Cool tones like soft blues or pale greens can make walls appear to recede, while warm neutrals like ivory or light taupe add coziness without sacrificing the sense of openness. We’ve found that using a slightly lighter shade on the longest wall can create additional depth perception.
Add Large Mirrors to Reflect Light and Space
Large mirrors strategically placed across from windows double the amount of natural light in narrow living rooms. We suggest positioning oversized mirrors on the longest wall to create the strongest illusion of width and depth. Floor-to-ceiling mirrors work particularly well because they eliminate visual stops and make ceilings appear higher.
Multiple smaller mirrors arranged in a gallery wall formation can achieve similar results while adding visual interest. Placing mirrors at the end of the narrow room creates a tunnel effect that extends the perceived length of the space. We recommend avoiding mirrors on short walls, as they can emphasize the room’s narrowness rather than counteract it.
Use Glossy Finishes to Bounce Light Around
Glossy paint finishes and lacquered surfaces reflect light throughout narrow living rooms, creating brightness that makes spaces feel larger. We suggest incorporating high-gloss or semi-gloss finishes on trim, doors, and accent walls to maximize light reflection without overwhelming the space. Glossy furniture pieces like lacquered coffee tables or polished wood surfaces amplify this effect.
Metallic accents in gold, silver, or brass catch and scatter light in multiple directions throughout the room. Glass furniture, crystal accessories, and polished ceramics contribute to the overall reflective quality that expands narrow spaces visually. We’ve noticed that combining matte and glossy textures creates depth while maintaining the light-bouncing benefits that make rooms feel more spacious.
Maximize Floor Space With Multi-Functional Furniture
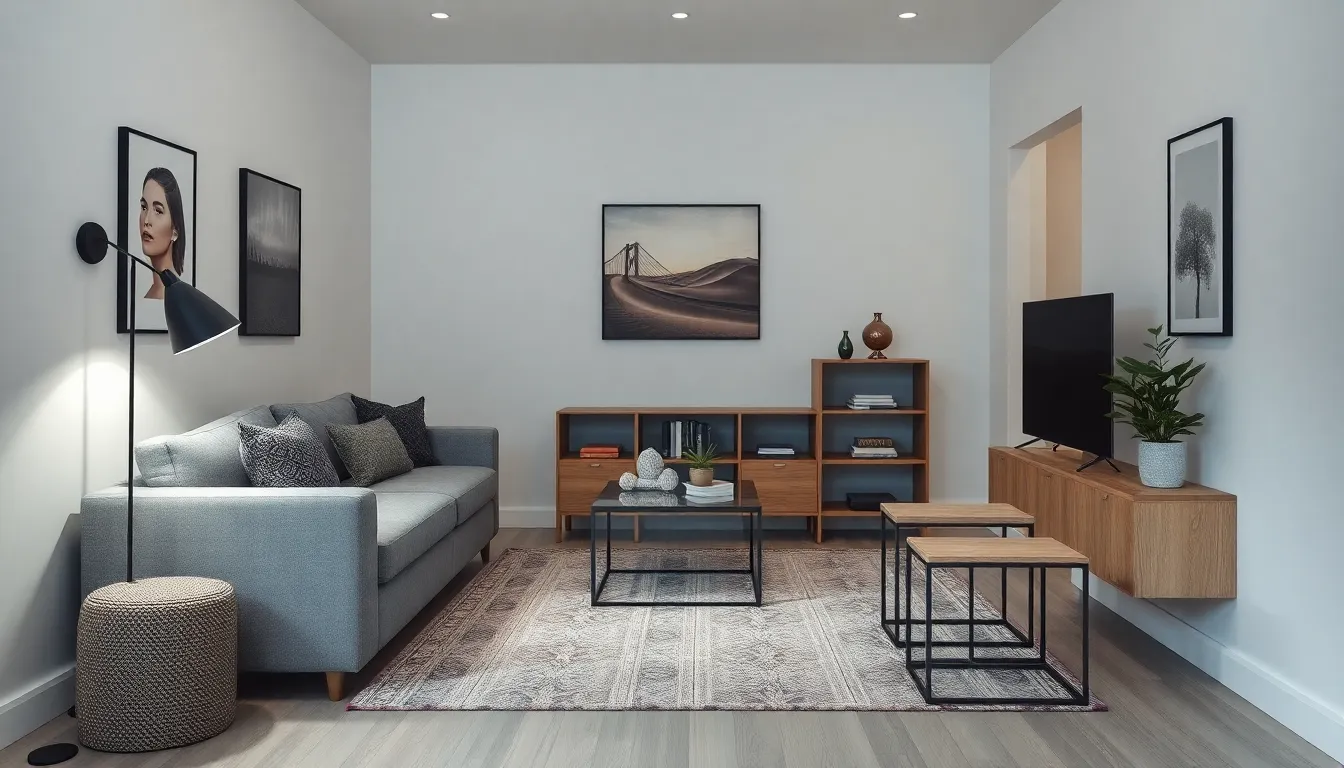
Smart furniture choices can transform your narrow living room from cramped to comfortable. We’ll explore pieces that serve double duty while keeping precious floor space clear.
Select Storage Ottomans and Benches
Storage ottomans work beautifully as both seating and hidden storage answers. These versatile pieces tuck away blankets, magazines, and remote controls while providing extra spots for guests to sit. We recommend choosing ottomans with removable tops for easy access to stored items.
Storage benches offer similar benefits along walls or at room entrances. These narrow profile pieces maximize your wall space while storing shoes, books, or seasonal items underneath. Position them near windows to create cozy reading nooks that don’t interrupt traffic flow.
Choose Nesting Tables and Expandable Surfaces
Nesting tables slide together when you don’t need extra surface space. These clever designs typically include two or three tables that stack neatly, giving you flexibility for entertaining or daily use. Pull them apart when hosting guests, then tuck them back together to maintain your room’s open feel.
Expandable surfaces adapt to your changing needs throughout the day. Foldable console tables work perfectly behind sofas, extending for laptop work or dining, then folding flat against the wall. Drop leaf side tables provide similar versatility while taking up minimal square footage.
Invest in Furniture With Built-In Storage
Sofas with storage compartments eliminate the need for additional storage furniture. These pieces feature hidden compartments in the base or arms, perfect for storing pillows, throws, or board games. Look for models with easy access mechanisms that won’t require moving the entire sofa.
Storage coffee tables combine your central surface with concealed organization space. These essential pieces often include drawers, shelves, or lift top designs that reveal spacious storage compartments. Choose designs with clean lines to maintain your narrow room’s streamlined appearance while gaining valuable storage capacity.
Arrange Furniture Along the Longest Wall
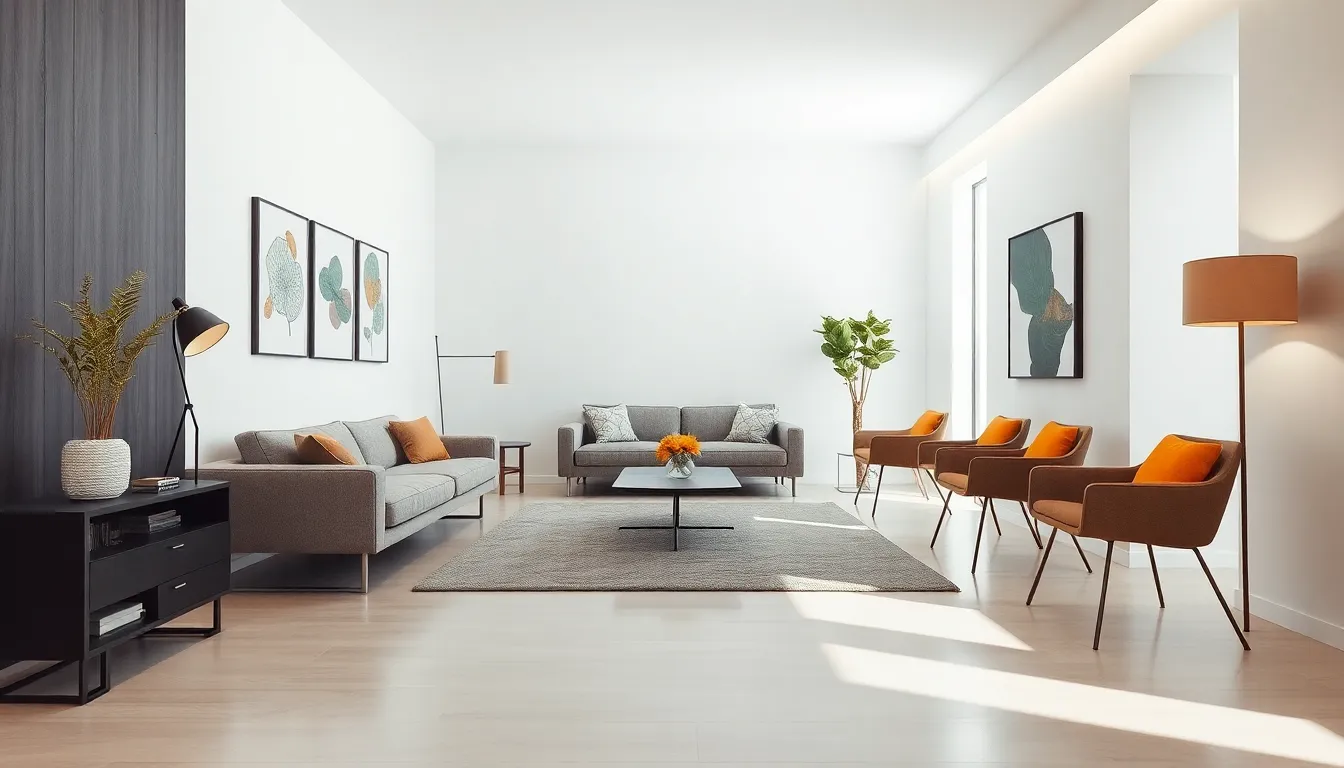
We’ve found that placing your main furniture pieces along the longest wall transforms narrow living rooms into functional, comfortable spaces. This strategic positioning keeps walking paths clear while defining natural room boundaries.
Float Your Sofa Against the Main Wall
Floating your sofa away from the wall creates better balance in narrow spaces. We recommend positioning it against the main visual wall or even pulling it slightly into the room rather than pushing it flush against any surface. This approach allows for improved traffic flow behind the seating area and helps break up that tunnel-like feeling many narrow rooms develop. You’ll notice the space feels less cramped when furniture isn’t pressed against every available wall surface.
Create a Linear Seating Arrangement
Linear seating arrangements work best when we place chairs and sofas opposite each other along the room’s length rather than across its width. This configuration encourages natural conversation flow while maximizing the available length without overwhelming the narrower sides. We suggest arranging your main seating pieces like sofas and armchairs in this parallel formation to use every inch of available space effectively. The setup prevents overcrowding while maintaining an inviting atmosphere for guests and family members.
Leave Walking Space Through the Center
Maintaining clear pathways through your room’s center prevents congestion and ensures accessibility for everyone. We always recommend keeping walkways at least 3 feet wide for comfortable movement throughout the space. This central corridor approach stops your narrow living room from feeling cramped while creating a welcoming environment that guests can navigate easily. The clear pathway also makes your room appear larger by providing unobstructed sight lines from one end to the other.
Use Vertical Space for Storage and Decor
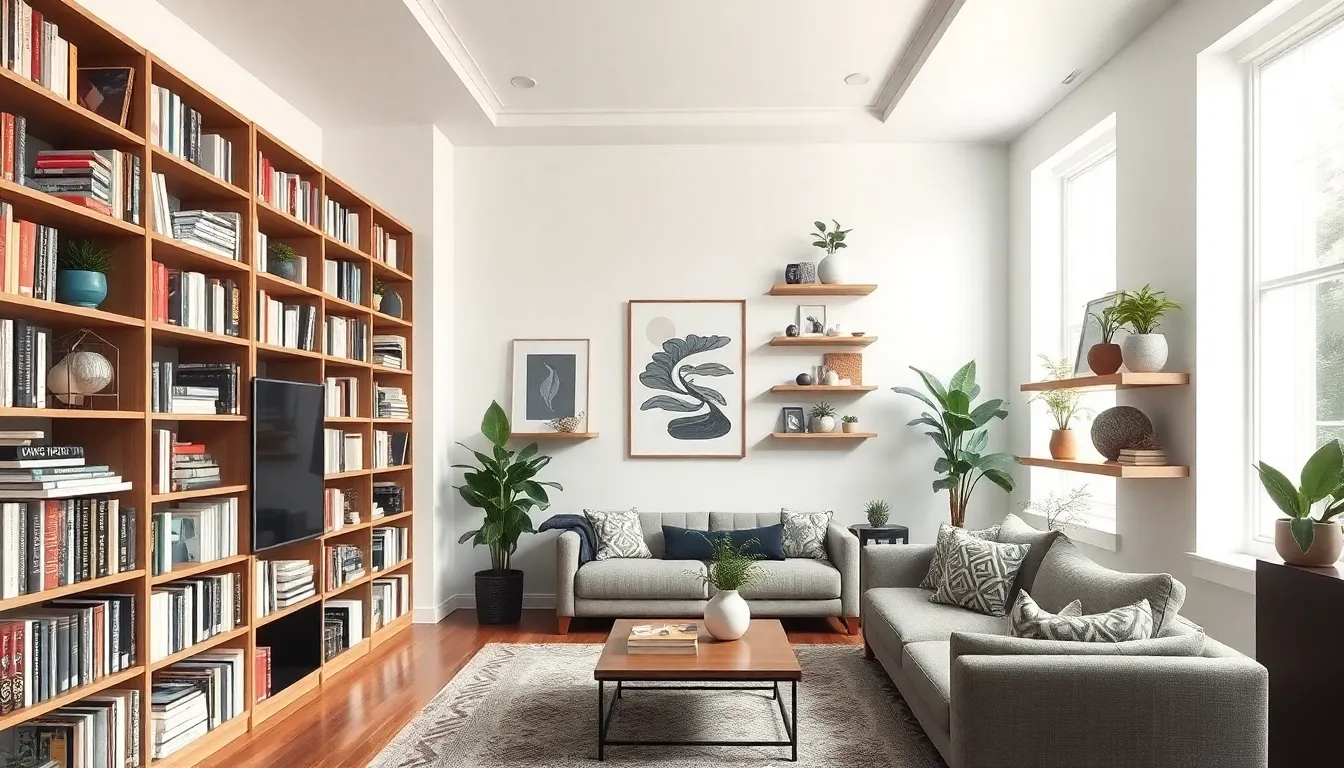
Drawing our eyes upward transforms narrow rooms from cramped quarters into spacious sanctuaries. Smart vertical answers maximize every inch without cluttering precious floor space.
Install Floor-to-Ceiling Shelving Units
Floor-to-ceiling shelving units create dramatic height while providing essential storage for narrow living rooms. We recommend installing these towering storage answers along one accent wall to draw attention upward and make ceilings appear taller. Built-in units work exceptionally well because they create seamless integration with your room’s architecture.
Custom shelving allows us to design compartments that fit our exact needs, from books and decorative objects to baskets and media equipment. Open shelving keeps the space feeling airy, while alternating open and closed sections provides visual interest without overwhelming the narrow layout.
Add Wall-Mounted Cabinets and Floating Shelves
Wall-mounted cabinets offer concealed storage that keeps our narrow living rooms clutter-free and visually clean. Installing these cabinets above eye level maximizes wall real estate while maintaining clear sight lines across the room. We suggest choosing sleek, horizontal designs that emphasize the room’s width rather than its narrowness.
Floating shelves complement wall cabinets by providing display space for decorative items, plants, and frequently used objects. Staggering shelves at different heights creates ever-changing visual movement that breaks up long wall expanses. Three to five floating shelves arranged asymmetrically work better than perfectly aligned installations in narrow spaces.
Hang Artwork and Decor at Eye Level
Hanging artwork at eye level distributes visual interest horizontally across our narrow living room walls, preventing the space from feeling bottom-heavy. We position most artwork between 57 and 60 inches from the floor, which creates comfortable viewing angles for seated and standing guests.
Gallery walls work particularly well in narrow rooms because they fill vertical space while maintaining horizontal flow. Creating a cohesive collection of frames, photographs, and artwork helps our eyes move smoothly along the walls rather than getting stuck on individual pieces. Large-scale artwork can anchor the space, while smaller pieces fill in gaps and add personality without cluttering the limited wall area.
Choose the Right Scale Furniture for Your Space
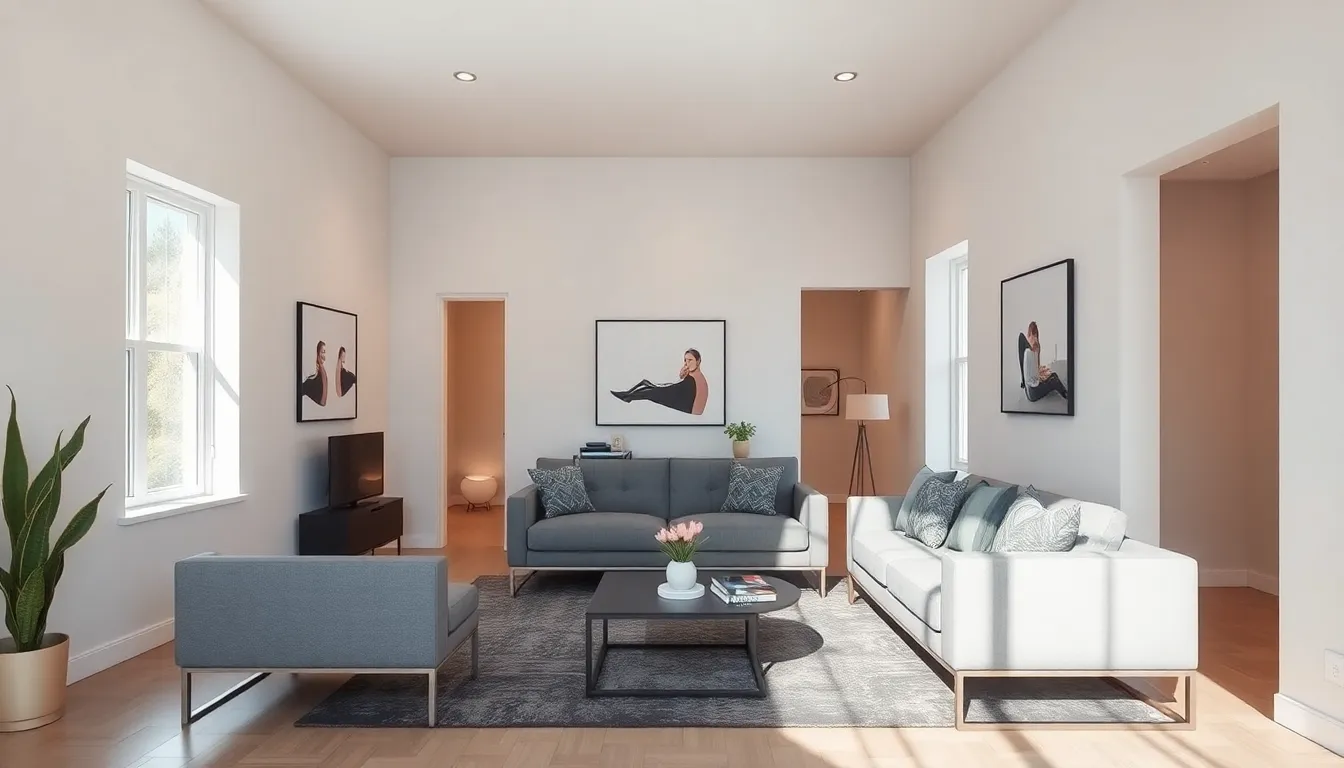
Getting the proportions right is crucial when working with narrow living rooms. We need furniture that complements rather than competes with our limited square footage.
Opt for Low-Profile Seating Options
Low-profile sofas and loveseats create visual breathing room by minimizing clutter and maintaining clean sight lines throughout your narrow space. These sleek pieces sit closer to the floor and feature streamlined silhouettes that won’t block natural light or overwhelm your room’s proportions.
Sectional sofas with low backs work particularly well because they provide ample seating without creating visual barriers. We recommend choosing pieces with exposed legs to create the illusion of more floor space underneath. Modern and mid-century styles often feature these low-profile designs that make ceilings appear higher and rooms feel more open.
Select Narrow Console Tables and Side Tables
Narrow console tables maintain proper traffic flow while providing essential surface space for decor and storage. These slim pieces typically measure 12-18 inches deep, making them perfect for tight spaces where standard furniture would obstruct pathways.
Side tables with petite footprints work best when they’re proportional to your seating arrangements. We suggest choosing pieces that tuck neatly beside chairs or sofas without extending into walking areas. Pedestal-style tables and those with slender legs create less visual weight than bulky alternatives with thick bases or storage compartments.
Avoid Oversized Furniture That Overwhelms
Oversized furniture pieces can make narrow rooms feel cramped and unbalanced, stealing precious visual space that we need to maintain comfort. Large sectionals, oversized armchairs, and bulky entertainment centers create visual roadblocks that emphasize your room’s limitations rather than working with them.
We recommend measuring your space carefully and choosing furniture that leaves at least 36 inches of clearance for main walkways. Pieces that are too wide or deep will force you to push other furniture against walls, creating an awkward layout that feels crowded. Instead, focus on furniture with clean lines and appropriate proportions that complement your room’s natural dimensions.
Create Zones With Area Rugs and Lighting
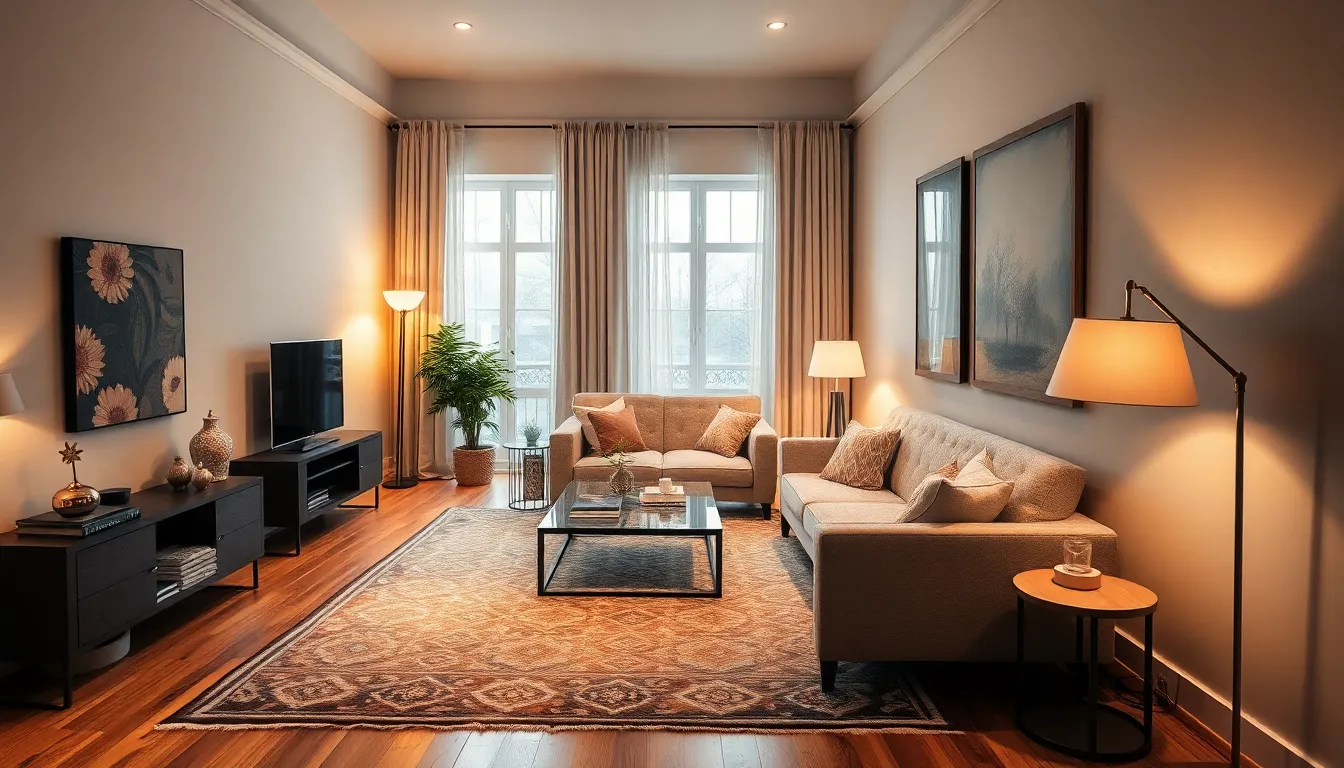
Area rugs and strategic lighting work together to break up long narrow spaces into distinct functional areas. These design elements help create visual boundaries without adding physical barriers that could make your space feel even more cramped.
Define Seating Areas With Appropriately Sized Rugs
Properly sized area rugs anchor your seating arrangements and create cozy conversation zones within narrow living rooms. We recommend placing rugs that are large enough to fit under all front furniture legs for a cohesive look that visually contains the space.
Measuring your seating area before selecting a rug ensures you’ll choose the right size for maximum impact. Rugs should extend at least 6 to 8 inches beyond the edges of your sofa or chairs to create a balanced foundation. Smaller rugs that only touch the front legs of furniture can make your seating area feel disconnected and choppy.
Layering different sized rugs can help define multiple zones in extremely long narrow rooms. Consider placing a larger neutral rug as your base layer with a smaller patterned rug on top to add visual interest while maintaining clear zone definitions.
Use Multiple Light Sources for Ambient Lighting
Layered lighting transforms narrow living rooms from harsh single source illumination to warm inviting spaces with depth and dimension. We suggest combining overhead lighting with table lamps and floor lamps to create multiple pools of light throughout your room.
Ambient lighting sets the overall mood and helps soften the angular edges that make narrow rooms feel uncomfortable. Ceiling fixtures provide general illumination while wall sconces add vertical light distribution that draws the eye upward. Floor lamps positioned in corners can eliminate dark shadows that make spaces feel smaller.
Different light temperatures throughout your room create visual variety that breaks up the tunnel effect common in narrow spaces. Warm white bulbs in seating areas promote relaxation while cooler tones near task areas maintain alertness and functionality.
Add Task Lighting for Reading and Activities
Focused task lighting creates functional zones that serve exact purposes within your narrow living room layout. Floor lamps positioned beside reading chairs provide directed light without overwhelming the entire space with harsh illumination.
Table lamps on side tables and console surfaces offer convenient lighting for activities like working on laptops or enjoying hobbies. These smaller light sources help establish intimate areas that feel separate from the main seating zone. Adjustable desk lamps or swing arm wall mounted fixtures work particularly well in narrow spaces where floor space is limited.
Reading nooks benefit from dedicated lighting that prevents eye strain while creating a cozy atmosphere separate from your main entertainment area. We recommend choosing task lights with dimmer switches so you can adjust brightness levels based on the time of day and exact activities.
Incorporate Built-In Solutions for Seamless Storage
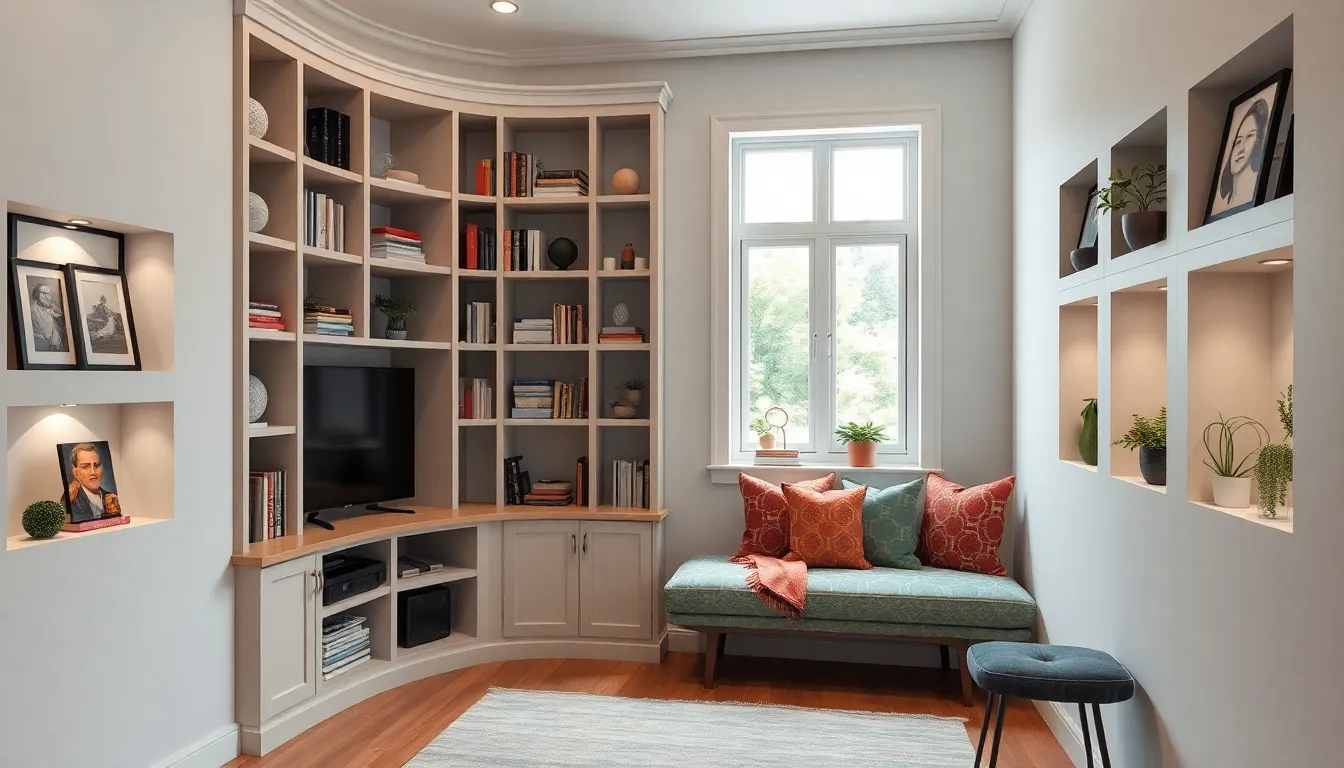
Built-in storage answers transform narrow living rooms into highly functional spaces while maintaining their visual appeal. We’ll explore how strategic built-in elements can maximize your room’s potential without overwhelming the limited square footage.
Design Custom Shelving Around Windows
Custom shelving around windows maximizes natural light while providing essential storage in narrow living rooms. Installing floor-to-ceiling shelves on either side of windows creates a balanced, symmetrical look that draws the eye upward and makes the space feel taller. We recommend designing shallow shelves with depths of 8-12 inches to avoid blocking precious natural light from entering the room.
Incorporate adjustable shelving systems to accommodate books, decorative objects, and storage baskets of varying heights. Built-in window seat storage beneath the sill adds extra seating while hiding seasonal items, blankets, or rarely used belongings. Consider adding LED strip lighting inside the shelving units to illuminate your displays and create ambient lighting during evening hours.
Add Built-In Benches With Hidden Storage
Built-in benches with concealed storage compartments solve multiple design challenges in narrow living rooms simultaneously. Position these benches along the longest wall to create additional seating without encroaching on walkway space. We suggest incorporating lift-top mechanisms or slide-out drawers to access stored items like throw pillows, board games, or electronic accessories easily.
Design the bench height between 16-18 inches to ensure comfortable seating while maintaining proportional scale with your other furniture pieces. Add upholstered cushions in coordinating fabrics to tie the bench into your existing color scheme and provide comfortable seating for guests. Consider installing electrical outlets within the bench design to accommodate device charging or lamp placement.
Create Recessed Wall Niches for Display
Recessed wall niches add visual interest and storage without projecting into your narrow living room’s limited floor space. We recommend installing these niches between wall studs to avoid major structural modifications while creating attractive display areas for artwork, plants, or decorative objects. Standard niche depths of 4-6 inches provide adequate space for most display items without compromising wall integrity.
Install LED accent lighting within each niche to highlight your displays and create dramatic focal points throughout the room. Group niches in odd numbers or asymmetrical arrangements to add visual movement and prevent the space from feeling too rigid or formal. Consider varying the niche sizes to accommodate different display items while maintaining an overall cohesive design aesthetic.
Use Horizontal Lines to Widen the Space Visually
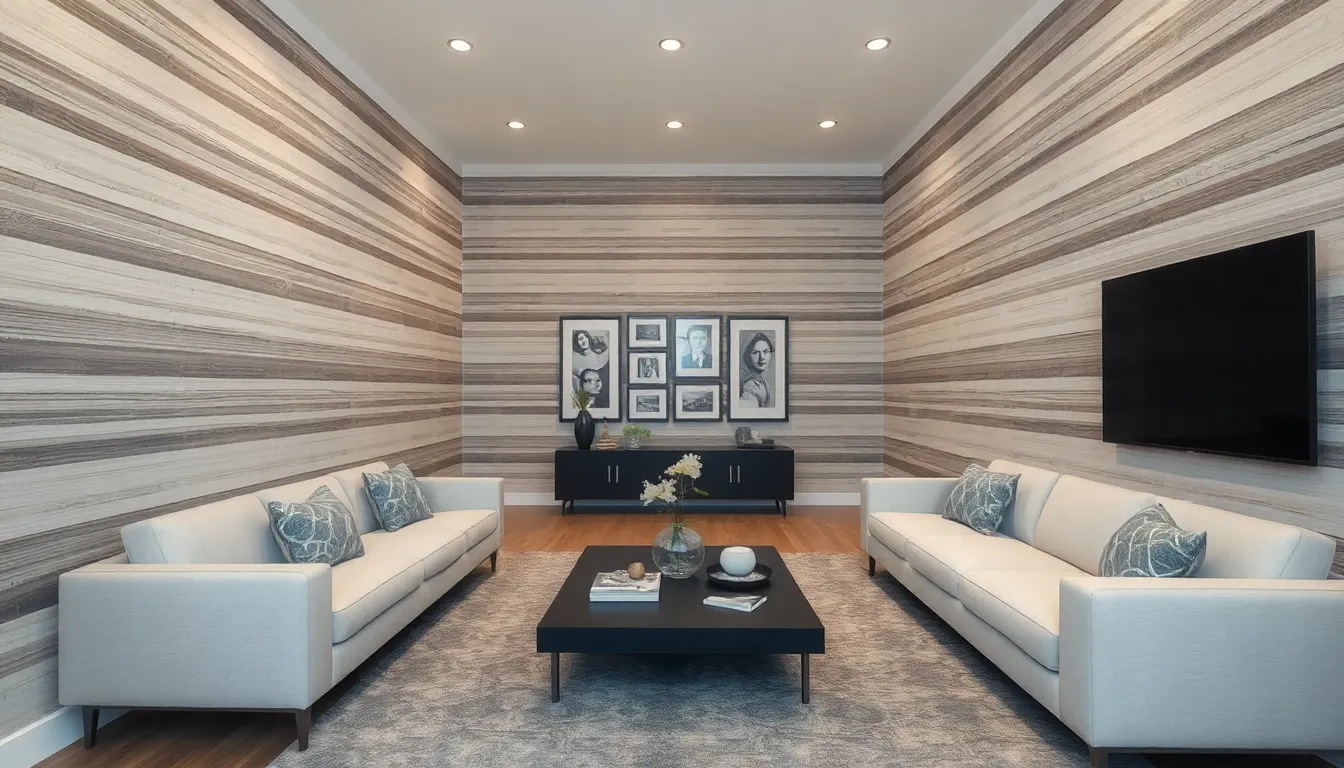
Drawing the eye horizontally across your narrow living room creates an immediate sense of width. Strategic horizontal elements can transform how we perceive spatial dimensions in these challenging layouts.
Add Horizontal Striped Wallpaper or Paint
Striped wallpaper creates visual magic in narrow spaces by tricking our eyes into seeing more width than actually exists. We recommend choosing horizontal stripes in subtle, tonal variations rather than high-contrast patterns that might overwhelm the space. Paint techniques work equally well when you apply alternating bands of slightly different shades from the same color family.
Installing horizontal stripes on one accent wall provides maximum impact without creating visual chaos throughout the room. Consider using wider stripes (4-6 inches) rather than narrow ones to maintain sophistication while achieving the widening effect. Wallpaper with metallic accents or subtle texture adds depth while maintaining the horizontal emphasis that expands your room’s perceived width.
Install Long, Low Furniture Pieces
Long console tables positioned against your longest wall create immediate horizontal emphasis while providing essential storage and display space. We suggest choosing pieces that span at least two-thirds of your wall length to maximize the widening effect. Low-profile furniture maintains open sight lines that prevent your narrow room from feeling cramped or claustrophobic.
Selecting furniture with clean, horizontal lines reinforces the width-improving strategy while keeping your space feeling open and uncluttered. TV stands, sideboards, and bench seating work exceptionally well when they emphasize length over height. Keep these pieces under 30 inches tall to maintain the low profile that creates visual breathing room in your narrow living area.
Create Horizontal Gallery Wall Arrangements
Gallery walls arranged in horizontal lines draw attention across your room’s width rather than focusing on its length limitations. We recommend creating a single row of artwork or photographs that spans your wall horizontally, keeping frames aligned at the same height for maximum impact. This technique prevents your eye from traveling vertically and instead emphasizes the room’s horizontal dimensions.
Choose frames in similar sizes and styles to maintain cohesion while varying the artwork itself for visual interest. Positioning your horizontal gallery at eye level (approximately 57-60 inches from the floor) ensures optimal viewing and reinforces the width-improving effect. Leave consistent spacing between frames (2-3 inches) to create rhythm while maintaining the clean horizontal line that visually expands your narrow living room.
Conclusion
Transforming your narrow living room doesn’t have to be an overwhelming challenge. With these strategic design approaches we’ve shared you can create a space that feels both spacious and inviting.
Remember that every element works together – from your light color palette and strategic mirror placement to your carefully chosen low-profile furniture and vertical storage answers. The key is selecting pieces that serve multiple purposes while maintaining clear pathways for comfortable movement.
Your narrow living room has incredible potential waiting to be unlocked. By implementing these proven strategies you’ll discover that limitations can actually spark the most creative and functional design answers. Start with one or two techniques that resonate most with your style and gradually build upon your success.
Frequently Asked Questions
What colors work best in narrow living rooms?
Light colors like soft whites and pale grays are ideal for narrow living rooms as they reflect natural light and create visual openness. Monochromatic color schemes prevent the eye from stopping at color transitions, making the space feel larger. Glossy finishes and metallic accents help bounce light around, further enhancing the sense of space.
How should I arrange furniture in a narrow living room?
Place main furniture pieces along the longest wall to keep walking paths clear. Float sofas away from walls to improve balance and traffic flow. Create linear seating arrangements and maintain at least 3 feet of clear pathways through the center of the room for comfortable movement and to prevent congestion.
What type of furniture is best for narrow spaces?
Choose low-profile seating like sofas and loveseats to create visual breathing room. Multi-functional furniture such as storage ottomans, nesting tables, and sofas with built-in compartments maximize space efficiency. Select narrow console and side tables that maintain traffic flow while providing essential surface space without overwhelming the room.
How can I make my narrow living room look wider?
Use horizontal design elements like striped wallpaper or paint with subtle tonal variations. Choose long, low furniture pieces such as console tables to create horizontal emphasis. Create horizontal gallery wall arrangements to draw attention across the room’s width, and strategically place large mirrors to double light and create width illusion.
How do I create storage in a narrow living room?
Utilize vertical space with floor-to-ceiling shelving units and wall-mounted cabinets. Install floating shelves for display and storage without taking up floor space. Consider built-in solutions like custom shelving around windows and recessed wall niches. Choose furniture with hidden storage compartments to eliminate need for additional storage pieces.
Can I create separate zones in a narrow living room?
Yes, use properly sized area rugs to anchor different seating arrangements and define functional areas. Implement layered lighting with multiple sources including ambient and task lighting to create distinct, cozy zones. This approach breaks up long narrow spaces into separate functional areas while maintaining flow and cohesion.

