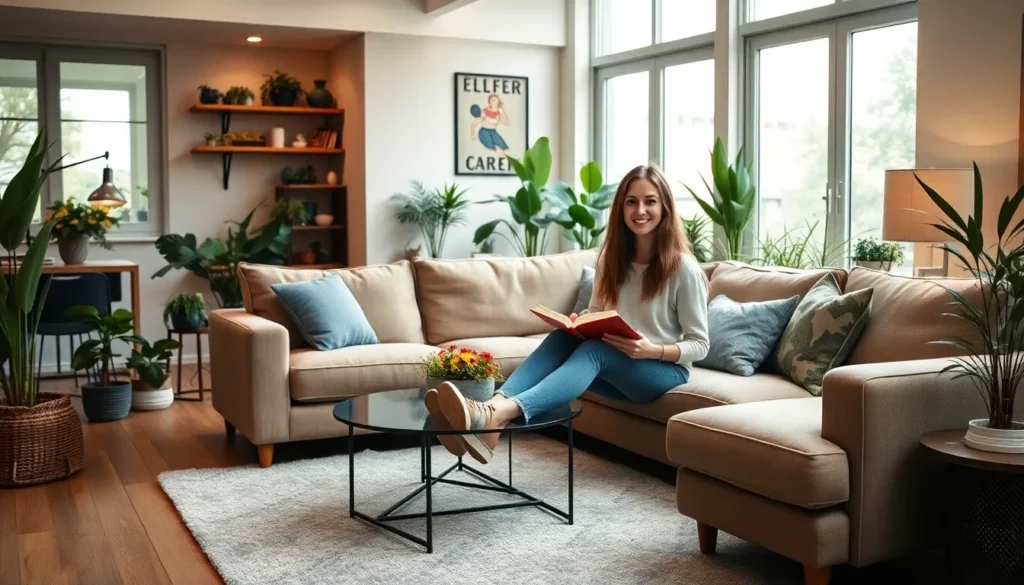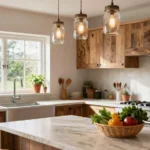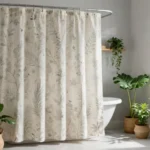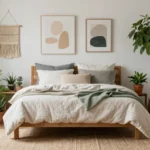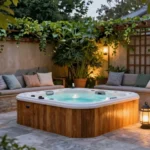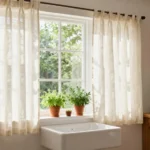We all know that feeling when one living room just isn’t enough. Whether you’re dealing with a growing family, need a quieter space for relaxation, or want to create a more formal entertaining area, a second living room can transform how you use your home.
The beauty of designing a second living room lies in the endless possibilities. You can create a completely different atmosphere from your main space – think cozy reading nook, sophisticated cocktail lounge, or even a kid-friendly family zone. The key is understanding what purpose this additional space will serve in your daily life.
From repurposing underused areas like formal dining rooms to maximizing bonus spaces and basements, we’ll explore creative approaches that work for every home size and budget. Let’s jump into innovative design strategies that’ll help you create the perfect second living space customized to your family’s unique needs.
Transform Your Formal Dining Room Into a Cozy Second Living Space
Formal dining rooms often sit empty for most of the year, making them perfect candidates for second living room transformations. We’ll show you how to repurpose this underused space into a comfortable retreat that serves your family’s daily needs.
Remove Traditional Dining Furniture
Start by clearing out bulky dining tables and chairs that dominate the room’s footprint. Storage becomes your first priority when relocating these large pieces to basements, garages, or spare bedrooms. Consider selling ornate china cabinets and buffets that won’t fit your new living space aesthetic.
Replace heavy wooden furniture with lightweight alternatives that maximize floor space. Console tables work beautifully against walls where sideboards once stood. Small accent tables provide surface space without overwhelming the room’s new open feel.
Keep only the dining pieces that can serve dual purposes in your second living area. Bar carts transform into stylish drink stations for entertaining guests. Dining chairs with comfortable cushions can become occasional seating when arranged around the room’s perimeter.
Add Comfortable Seating Arrangements
Choose a sectional sofa or loveseat as your primary seating to anchor the transformed space. Measure your dining room’s dimensions carefully since most formal dining areas are smaller than traditional living rooms. L-shaped sectionals work well in square dining rooms, while loveseats suit rectangular spaces better.
Incorporate accent chairs and ottomans to create flexible seating options for different activities. Reading chairs positioned near windows provide perfect spots for afternoon relaxation. Swivel chairs allow easy conversation flow during gatherings while ottomans offer extra seating when needed.
Add floor cushions and poufs for casual seating that appeals to children and young adults. These lightweight options store easily in closets when not in use. Bean bags in sophisticated fabrics like velvet or linen can complement your decor while providing comfortable informal seating.
Install Ambient Lighting Answers
Replace formal chandeliers with layered lighting that creates a warm, inviting atmosphere. Table lamps on console tables provide task lighting for reading or games. Floor lamps in corners eliminate harsh shadows while adding vertical design elements.
Add string lights or LED strips to create cozy ambient lighting for evening relaxation. Install dimmer switches on existing overhead fixtures to control brightness levels throughout the day. Smart bulbs allow you to adjust color temperature from bright white for activities to warm yellow for movie nights.
Include candles and lanterns for soft accent lighting that enhances the room’s cozy feel. Battery-operated flameless candles provide safety while maintaining ambiance. Moroccan lanterns or hurricane lamps create interesting light patterns on walls and ceilings.
Convert Your Home Office Into a Multi-Purpose Living Area
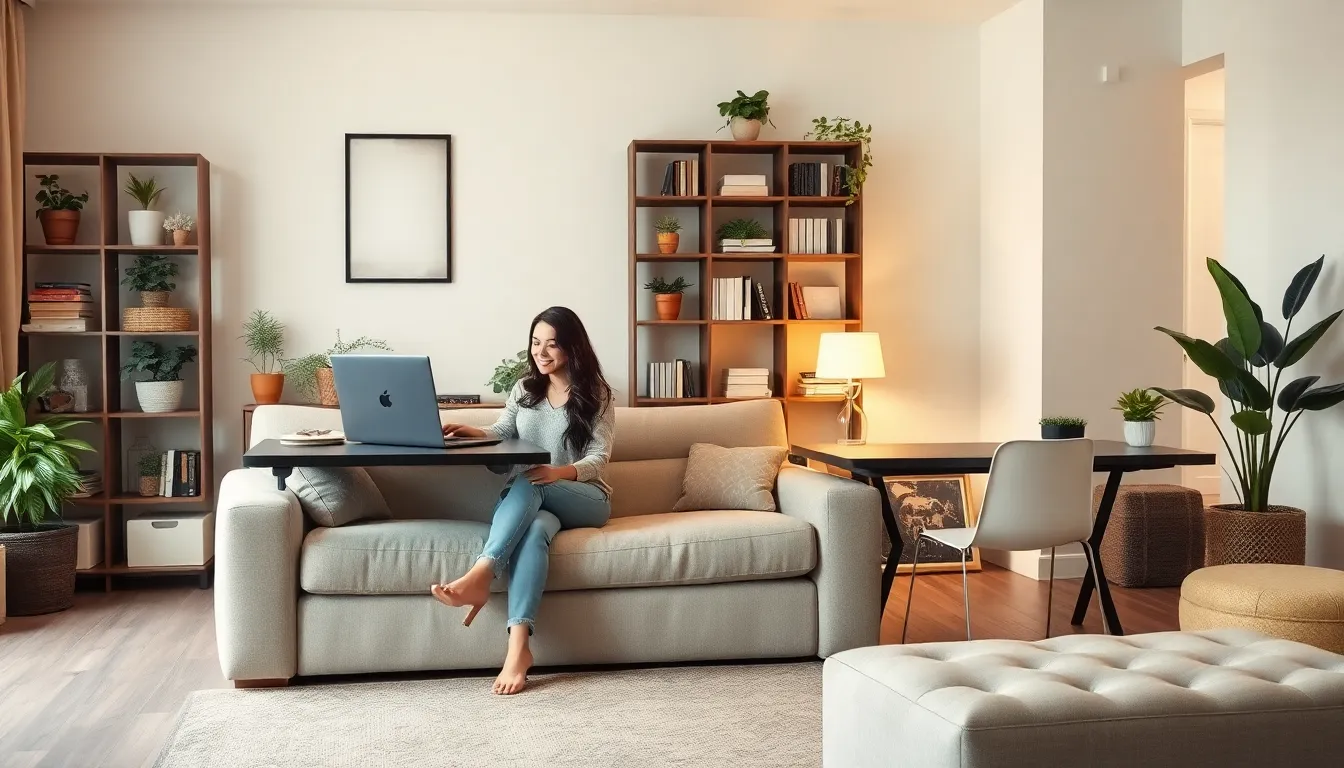
Transforming your home office into a versatile second living room maximizes space efficiency while maintaining productivity options. We’ll show you how to create a seamless blend of work and relaxation that adapts to your daily needs.
Choose Dual-Function Furniture Pieces
Storage ottomans serve as comfortable seating while concealing office supplies, files, and personal items inside their compartments. Position these versatile pieces near your work area to provide extra seating for guests and quick access to frequently used materials.
Convertible desks transform from workspace to console table with minimal effort, allowing you to switch between work mode and entertainment mode. Look for designs with fold-down tops or sliding panels that hide computer equipment and paperwork when you’re ready to relax.
Bookshelf room dividers create visual separation without permanent walls while providing storage for both office materials and decorative items like plants, artwork, and books. These units work particularly well in open floor plans where you need to define different functional areas.
Sleeper sofas offer comfortable daytime seating and transform into guest beds when needed, making your multi-purpose room even more functional for overnight visitors.
Create Separate Zones for Work and Relaxation
Position your work area near a window to maximize natural light during office hours while keeping the relaxation zone in a softer lighting area with table lamps and floor lamps. This lighting strategy helps your brain transition between work and leisure modes throughout the day.
Use area rugs to define each zone visually, choosing a neutral pattern for the work space and a more comfortable, textured rug for the living area. Different rug textures and colors signal to your mind which activities belong in each space.
Install curtains or blinds that you can adjust to create privacy for video calls while opening them fully during relaxation time to create an airy, open feeling.
Arrange furniture so your desk faces away from the entertainment area to minimize distractions during work hours, while positioning comfortable seating to face toward windows or artwork for optimal relaxation.
Carry out Smart Storage Answers
Floating shelves keep office supplies organized without taking up floor space, while displaying decorative items that make the room feel more like a living area. Install these at varying heights to create visual interest and accommodate different storage needs.
Under-desk filing cabinets on wheels can roll out of sight behind furniture when you’re using the space for relaxation, keeping important documents accessible but not visible to guests.
Storage bins in coordinating colors and materials hide office clutter while contributing to the room’s overall aesthetic appeal. Choose bins that complement your furniture and can double as decorative elements when arranged on shelves.
Wall-mounted organizers keep frequently used items within reach during work hours while maintaining clean lines that work well in a living space setting. These answers work particularly well for items like charging cables, pens, and small office tools.
Design a Family Room in Your Basement for Entertainment
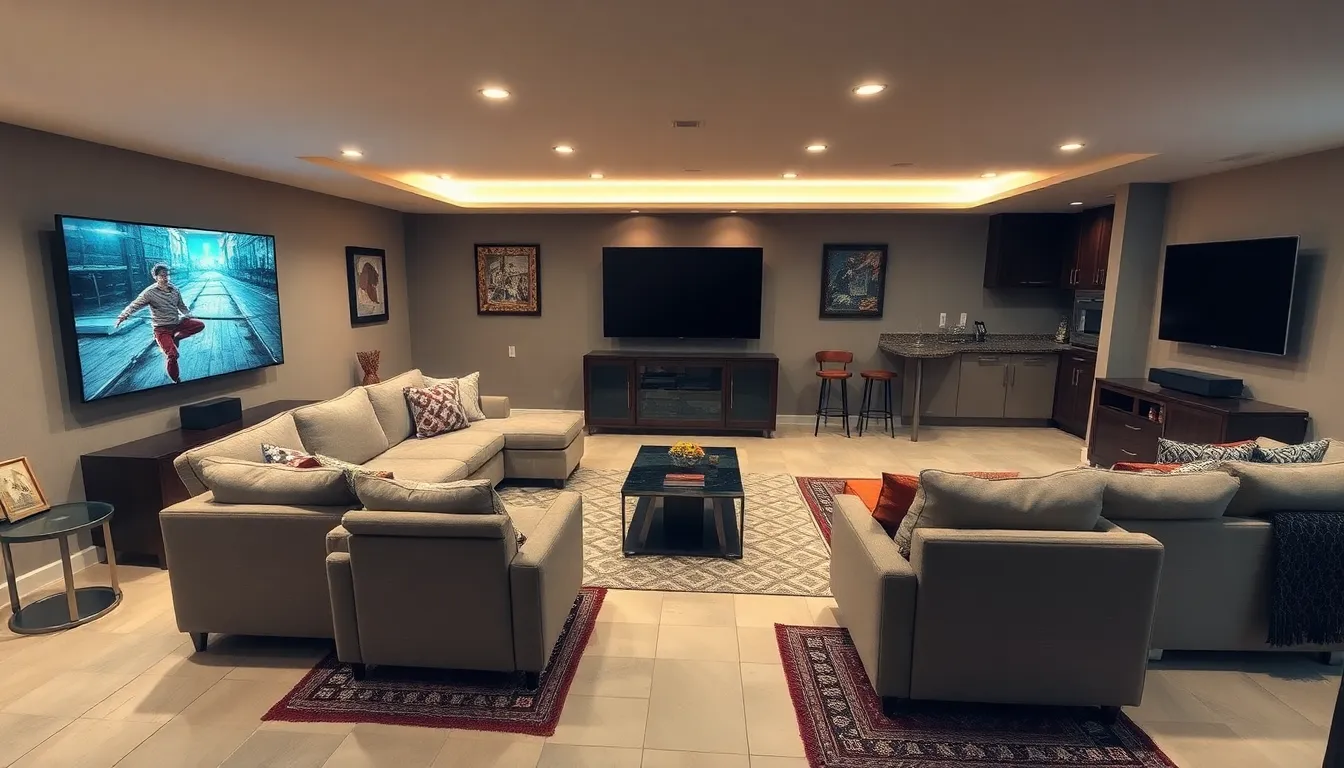
Basements offer incredible potential for creating a vibrant second living room that serves your family’s entertainment needs. We can transform this underutilized space into a multifunctional area that combines relaxation with fun activities for everyone.
Address Moisture and Lighting Concerns
Moisture control forms the foundation of any successful basement conversion project. We recommend installing proper ventilation systems to prevent humidity buildup and using moisture-resistant materials throughout the construction process.
Lighting challenges require creative answers since basements typically lack natural light sources. We suggest using mirrors strategically to reflect artificial light and create a brighter, more welcoming atmosphere. Light-neutral color palettes work exceptionally well on basement walls and ceilings to maximize the impact of your lighting choices.
Proper ventilation systems prevent long-term damage while ensuring your family’s comfort during extended entertainment sessions. We can enhance the space’s brightness by combining multiple light sources including recessed ceiling lights, table lamps, and wall sconces.
Install Comfortable Flooring Options
Cold, hard basement floors can make the space feel unwelcoming and uncomfortable for family activities. We recommend installing heated flooring under tiles to create a cozy atmosphere that encourages extended use of the space.
Carpet installations in certain sections provide warmth and comfort for children who spend time playing on the floor. We suggest area rugs as versatile alternatives that add softness while allowing easy cleaning and replacement when needed.
Tile flooring with radiant heating systems offers the perfect balance of durability and comfort for high-traffic entertainment areas. We can create distinct zones using different flooring materials to separate gaming areas from relaxation spaces.
Create a Media and Gaming Center
Entertainment centers serve as natural focal points that bring families together for shared activities. We recommend installing sectional sofas with built-in storage to maximize seating while keeping gaming accessories and media equipment organized.
Gaming stations require large screens and comfortable seating arrangements that accommodate multiple players simultaneously. We suggest positioning gaming equipment away from moisture-prone areas while ensuring adequate ventilation for electronic components.
Sound systems enhance the immersive experience for both gaming and movie watching activities. We can install surround sound speakers throughout the space to create theater-quality audio without disturbing other areas of your home.
Custom cabinetry provides storage answers for gaming equipment, movies, and entertainment accessories while maintaining a clean, organized appearance. We recommend including a wet bar area with built-in appliances like microwaves and refrigerators for convenient snack preparation during extended entertainment sessions.
Repurpose Your Guest Bedroom Into a Flexible Living Space
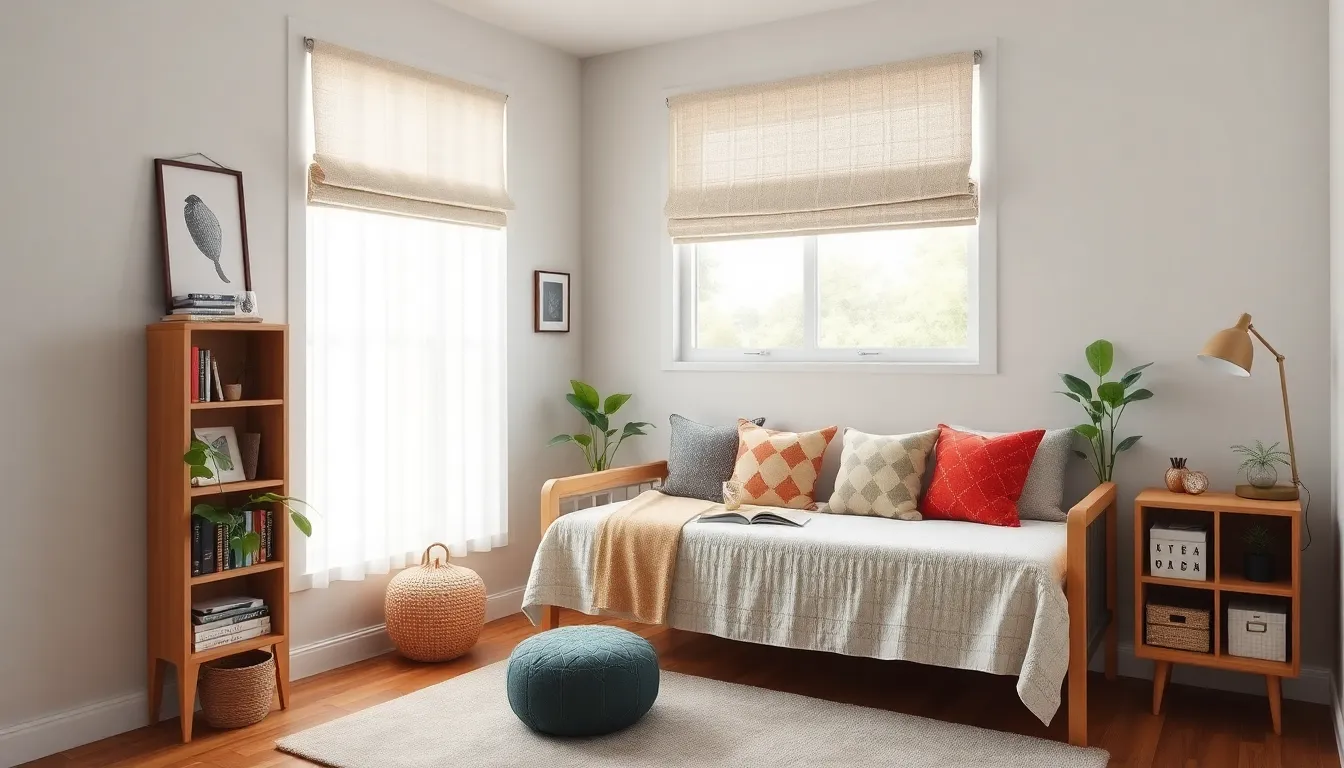
Guest bedrooms often remain unused for months at a time, making them perfect candidates for second living room transformations. We can create a dual-purpose space that serves both overnight visitors and daily family activities.
Select a Daybed or Sleeper Sofa
Daybeds offer the perfect solution for maintaining guest accommodations while creating comfortable daily seating. We recommend choosing models with built-in storage drawers underneath to maximize space efficiency. Sleeper sofas provide even more flexibility, transforming from stylish living room furniture into full-size beds when needed. Quality sleeper sofas with memory foam mattresses ensure guests enjoy comfortable rest while we benefit from premium seating during regular use.
Sectional sleeper sofas work particularly well in larger guest bedrooms, creating defined conversation areas while preserving sleeping space. We suggest selecting neutral colors like gray or beige that complement various decor styles and won’t clash with seasonal decorating changes. Convertible futons offer budget-friendly alternatives, especially in smaller rooms where space optimization becomes crucial.
Add Personal Touches and Decor
Personal touches transform sterile guest rooms into welcoming second living spaces that reflect our family’s personality. We can incorporate gallery walls featuring family photos, artwork, and meaningful memorabilia that guests will appreciate while creating a homier atmosphere. Plants add life and color to these spaces, with low-maintenance options like pothos or snake plants thriving in various lighting conditions.
Throw pillows and cozy blankets in seasonal colors allow us to refresh the room’s appearance throughout the year while providing comfort for daily use. We recommend adding bookshelves filled with favorite novels, magazines, and decorative objects that encourage relaxation and conversation. Area rugs help define the living space portion of the room while adding warmth and texture underfoot.
Bulletin boards or cork walls create functional decoration where we can display children’s artwork, family calendars, or inspirational quotes. Soft lighting fixtures like table lamps or string lights establish ambiance that differs from the harsh overhead lighting typically found in bedrooms.
Maximize Natural Light Sources
Natural light transforms guest bedrooms into bright, inviting second living spaces that feel less confined than traditional bedrooms. We should replace heavy curtains with light-filtering blinds or sheer panels that maintain privacy while allowing sunlight to flood the room. Mirrors strategically placed opposite windows amplify natural light and create the illusion of larger space.
Window treatments in light colors reflect rather than absorb sunlight, brightening the entire room throughout the day. We can position seating areas near windows to take advantage of natural illumination for reading or crafting activities. Skylights, when feasible, dramatically increase natural light in rooms with limited window space.
Light-colored paint on walls and ceilings maximizes the reflection of available natural light, making rooms feel more spacious and airy. We recommend removing or trimming outdoor vegetation that blocks windows, ensuring maximum light penetration into our newly created living space.
Create an Outdoor Second Living Room on Your Patio or Deck
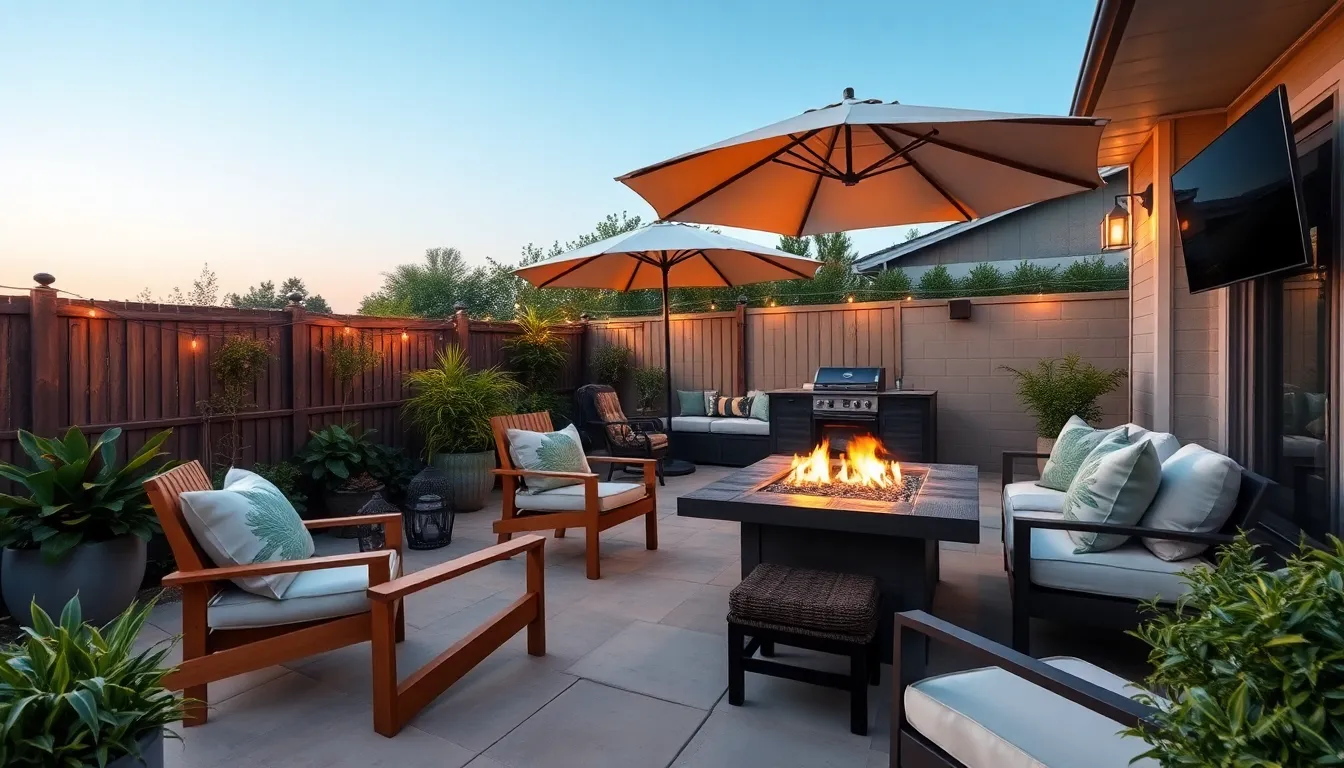
Extending your living space outdoors transforms patios and decks into functional rooms that serve year round entertainment and relaxation needs. Weather resistant design choices and strategic comfort elements make these spaces as inviting as indoor living rooms.
Choose Weather-Resistant Furniture
Selecting durable outdoor furniture forms the foundation of any successful patio living room transformation. Teak wood furniture offers exceptional longevity and natural weather resistance that improves with age and exposure to elements. Recycled plastic options provide maintenance free alternatives that resist fading and cracking while supporting environmental sustainability goals.
Synthetic wicker furniture delivers the classic look of traditional wicker without the vulnerability to moisture damage or UV deterioration. These materials withstand rain, snow, and intense sunlight while maintaining their structural integrity for years.
Waterproof cushions and pillows ensure comfort remains consistent regardless of weather conditions. Quick drying foam inserts prevent mold and mildew growth while outdoor fabric treatments repel water and resist staining from spills or precipitation.
Add Heating and Cooling Elements
Temperature control systems extend the usability of outdoor living spaces throughout all seasons. Fire pits create natural gathering points while providing essential warmth during cooler evenings and transitional seasons. Gas powered models offer convenient ignition and consistent heat output, while wood burning options add authentic ambiance with crackling sounds and wood smoke aromas.
Outdoor heaters deliver targeted warmth without the maintenance requirements of fire features. Electric patio heaters provide instant heat with simple on/off controls, while propane models offer portability and independence from electrical connections.
Misting systems transform hot summer patios into comfortable retreats by reducing ambient temperatures through evaporation cooling. These systems install easily on existing structures and connect to standard water supplies for automated cooling cycles during peak heat periods.
Install Outdoor Entertainment Systems
Weather resistant televisions bring indoor entertainment experiences to outdoor living areas without compromising performance. Outdoor TV models feature enhanced brightness levels that remain visible in direct sunlight while protective casings shield internal components from moisture and temperature fluctuations.
Waterproof sound systems create immersive audio environments that enhance movie nights, sports viewing, and casual background music during gatherings. Wireless speaker networks eliminate complex wiring while providing multi zone audio control that adapts to different activities and group sizes.
Streaming device integration connects outdoor entertainment systems to popular services while weatherproof mounting answers protect expensive electronics from environmental damage. Smart controls allow convenient operation from mobile devices without requiring direct equipment access during weather events.
Utilize Your Attic Space for a Private Retreat Living Room
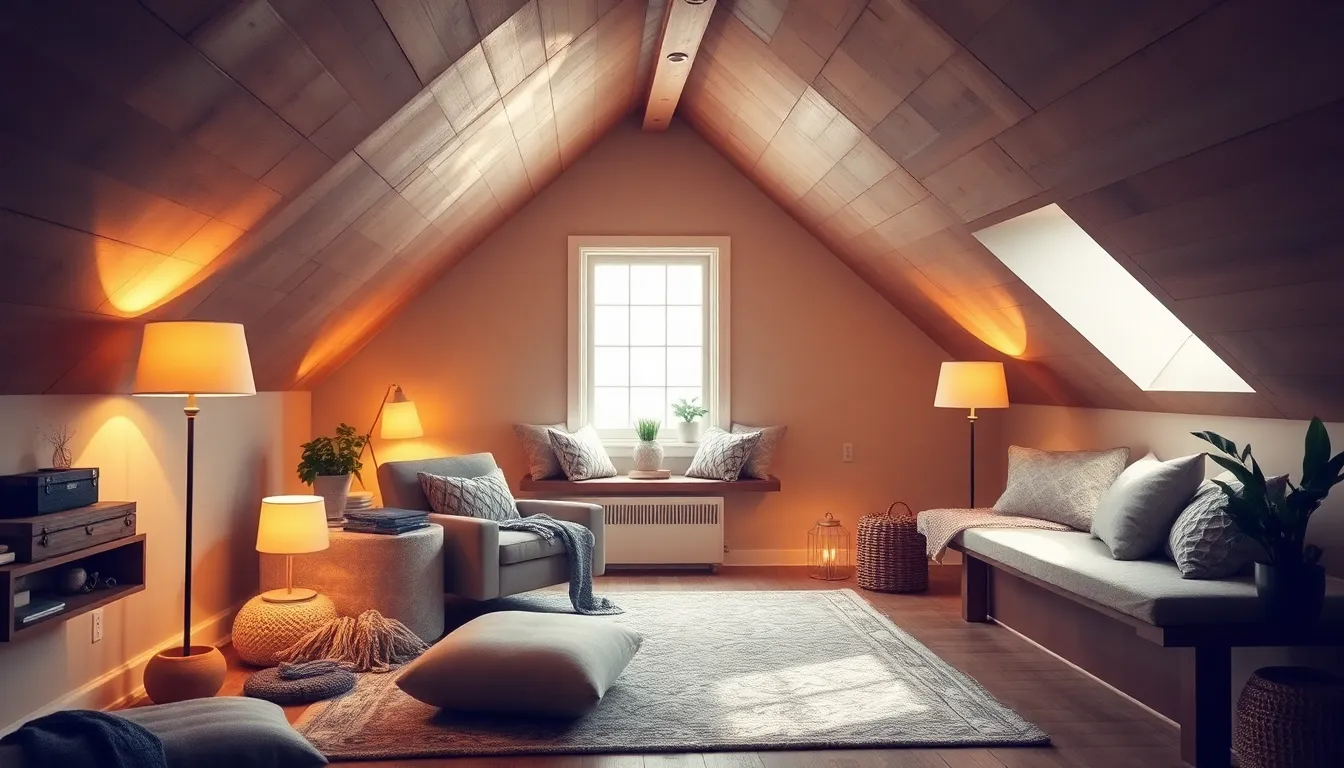
Converting your attic into a second living room creates an intimate sanctuary that’s separate from the main household activity. We’ll explore essential steps to transform this often underutilized space into a comfortable retreat where you can relax and unwind.
Ensure Proper Insulation and Ventilation
Temperature regulation becomes our first priority when creating an attic living space. Proper insulation prevents extreme heat buildup during summer months and maintains warmth throughout winter. We recommend installing R-38 to R-60 insulation ratings for optimal climate control in most regions.
Ventilation systems eliminate moisture problems that commonly plague attic conversions. Installing ridge vents along the roof peak and soffit vents under the eaves creates natural airflow patterns. We suggest adding exhaust fans or HVAC extensions to maintain consistent air circulation and prevent condensation issues.
Energy efficiency improves dramatically with quality insulation materials. Spray foam insulation provides superior air sealing compared to traditional fiberglass batts. We’ve found that homeowners save 15-30% on heating and cooling costs after properly insulating their attic living spaces.
Work Around Sloped Ceilings Creatively
Built-in storage answers maximize every square inch under sloped rooflines. Custom shelving units that follow the ceiling’s natural angle provide organized storage while maintaining visual flow. We recommend installing floor-to-ceiling shelves along the lowest walls to display books, decorations, and personal items.
Low-profile furniture fits perfectly beneath angled ceilings without creating cramped feelings. Platform beds, storage benches, and reclined seating work exceptionally well in areas with limited headroom. We suggest measuring ceiling heights carefully before purchasing furniture to ensure comfortable clearance.
Strategic lighting placement compensates for reduced natural light in sloped areas. Recessed LED fixtures installed along the ceiling’s highest points illuminate the entire space evenly. We recommend adding table lamps and floor lamps in corners where overhead lighting doesn’t reach effectively.
Add Cozy Reading Nooks and Seating
Window seats transform awkward attic spaces into inviting reading retreats. Built-in benches with cushions and throw pillows create comfortable spots for relaxation while maximizing natural light. We suggest incorporating storage compartments beneath window seats for blankets, books, and seasonal items.
Plush armchairs positioned near windows provide ideal reading environments with abundant daylight. Oversized chairs with ottomans offer superior comfort during extended reading sessions. We recommend choosing chairs with adjustable features like reclining backs and swivel bases for versatility.
Warm lighting creates ambient atmospheres that encourage relaxation and reading activities. Floor lamps with adjustable brightness settings allow us to customize lighting for different times of day. We’ve found that warm white LED bulbs (2700K-3000K) create the most inviting atmosphere for evening reading sessions.
Soft textiles add comfort and visual warmth to attic living spaces. Area rugs define seating areas while providing insulation against cold floors. We suggest layering throw blankets, decorative pillows, and curtains in coordinating colors to create a cohesive, cozy environment.
Transform Your Garage Into a Modern Living Space
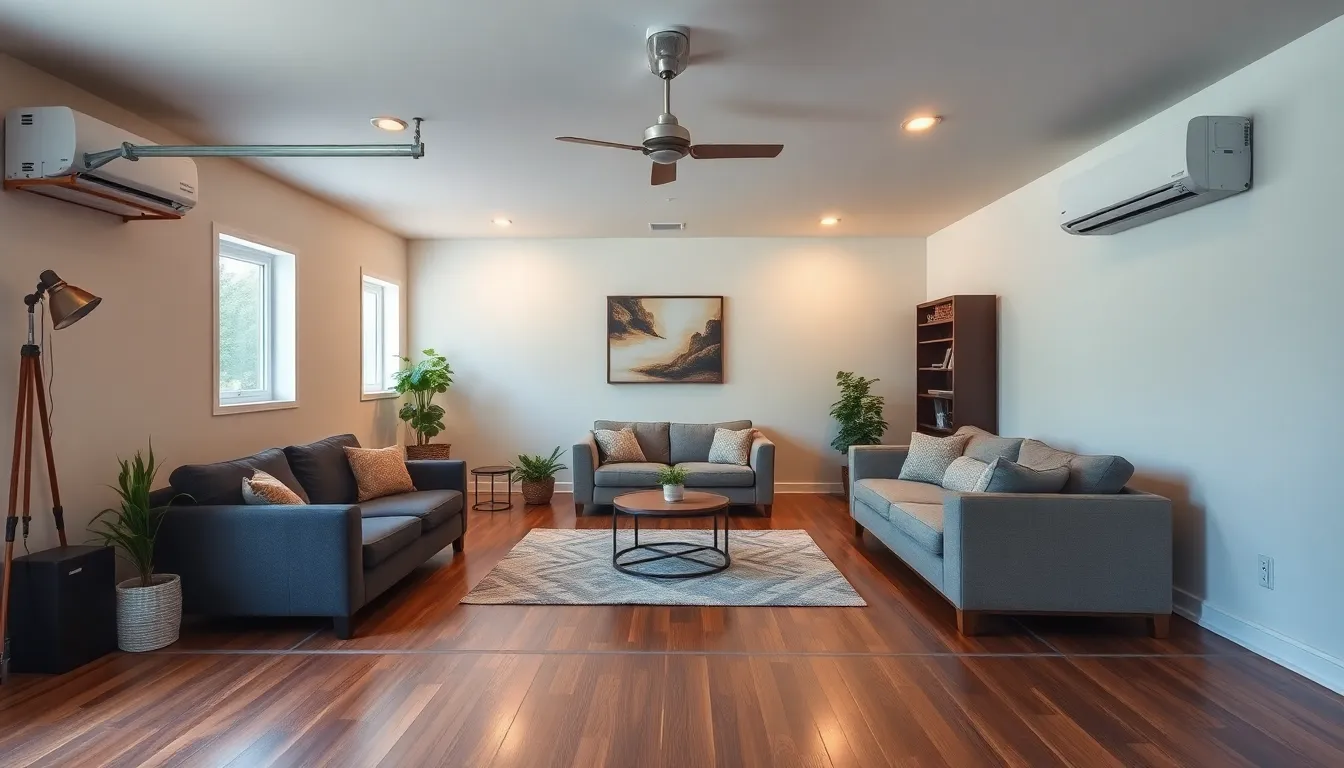
Converting your garage presents an excellent opportunity to create a spacious and functional second living room. We’ll explore three essential elements that make this transformation both practical and visually appealing.
Address Flooring and Wall Improvements
Upgrading flooring marks the first critical step in transforming your garage into a comfortable living space. We recommend installing hardwood, laminate, or tile flooring options to create an inviting foundation that matches your home’s interior aesthetic. These materials provide durability while offering the comfort needed for extended family gatherings.
Updating walls requires proper insulation installation to improve both energy efficiency and visual appeal. We suggest adding insulation between wall studs before applying drywall and fresh paint. This improvement creates a comfortable environment while reducing long term energy costs. Interior paint colors should complement your home’s existing palette to maintain design continuity throughout the space.
Install Climate Control Systems
Installing a heating and cooling system ensures year round comfort in your converted garage space. We recommend ductless mini split systems as they provide efficient temperature control without requiring extensive ductwork modifications. These systems offer both heating and cooling capabilities while maintaining energy efficiency standards.
Proper insulation works hand in hand with climate control to maximize comfort and minimize energy expenses. We suggest evaluating insulation levels in walls, ceiling, and garage door areas to create an effective thermal barrier. This combination of climate control and insulation creates a comfortable environment that rivals your home’s main living areas.
Create Flexible Layout Options
Dividing your garage space into distinct zones maximizes functionality for different family activities. We recommend creating separate areas for seating, reading nooks, or home theater setups using furniture placement and area rugs as natural dividers. This approach allows multiple activities to occur simultaneously without interference.
Selecting furniture that adapts to various configurations provides long term flexibility for your second living room. We suggest choosing lightweight pieces that can be easily rearranged to accommodate different gatherings or activities. Modular seating options and mobile storage units work particularly well for this purpose, allowing you to customize the space based on current needs.
Design a Sunroom Addition as Your Secondary Living Area
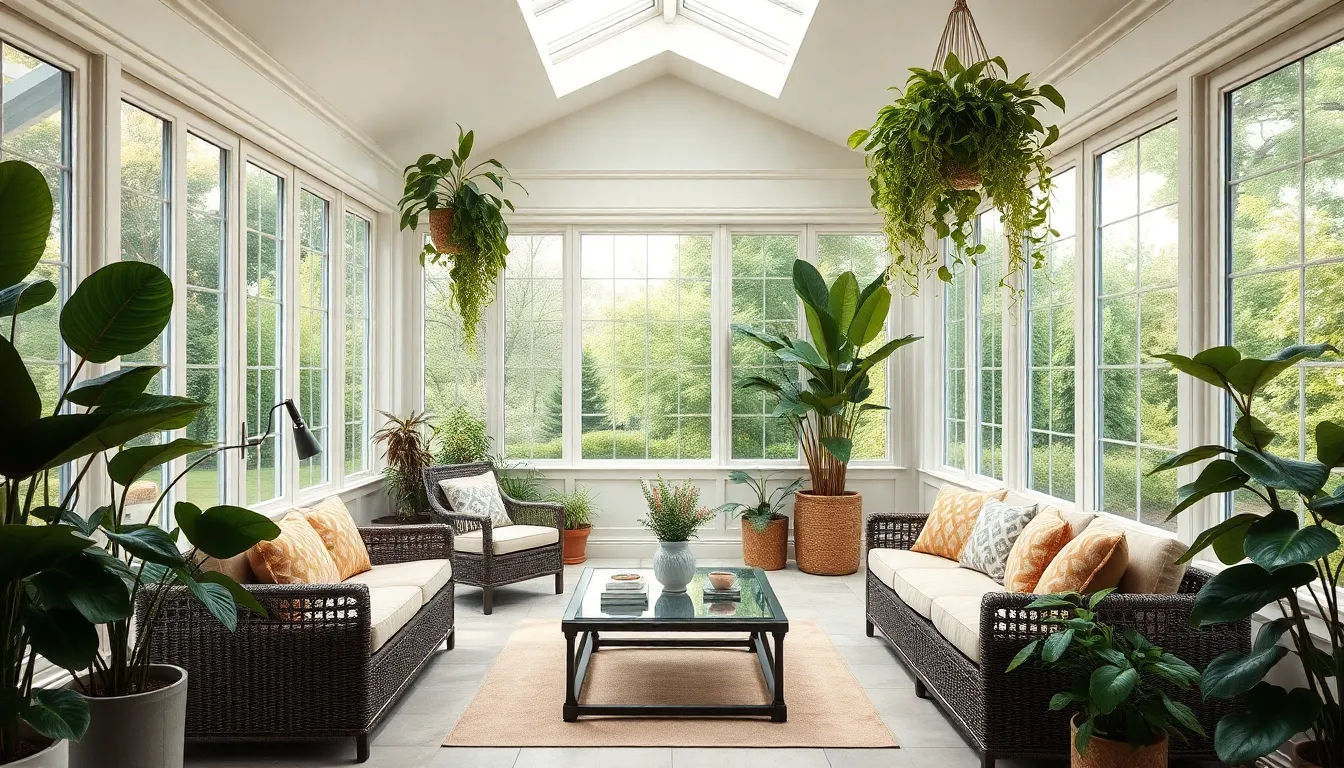
Building a sunroom extension creates an ideal transition between indoor comfort and outdoor beauty. This naturally lit sanctuary serves as the perfect secondary living space that connects your home to nature while providing year-round functionality.
Maximize Natural Light and Views
Installing floor to ceiling windows transforms your sunroom into a bright sanctuary that captures sunlight throughout the day. We recommend positioning these expansive windows on at least two walls to create cross-ventilation and panoramic outdoor views.
Strategic skylight placement amplifies natural illumination and makes the space feel larger than its actual square footage. Tubular skylights work exceptionally well in sunrooms because they provide consistent overhead lighting without overwhelming heat buildup.
Glass door integration connects your sunroom to outdoor patios or garden areas while maintaining visual continuity. French doors or sliding glass panels allow easy access to outdoor spaces and create seamless indoor-outdoor flow.
Window treatments should remain minimal to preserve the connection with nature while providing privacy when needed. Cellular shades or bamboo blinds offer light control without blocking scenic views during the day.
Choose Temperature-Appropriate Furnishings
Weather resistant furniture ensures your sunroom remains functional even though temperature fluctuations throughout seasons. Teak wood pieces, aluminum frames, and synthetic wicker provide durability while maintaining attractive aesthetics in varying humidity levels.
Upholstery selection requires moisture resistant fabrics that won’t deteriorate from condensation or temperature changes. Solution-dyed acrylic fabrics and marine-grade vinyl offer comfort while withstanding environmental challenges exact to sunroom conditions.
Modular seating arrangements allow flexibility when temperatures shift and you need to reconfigure the space. Sectional sofas with removable cushions let you adapt the room layout based on seasonal usage patterns.
Storage furniture serves dual purposes by providing organization while withstanding temperature variations. Cedar chests, plastic storage benches, and metal cabinets maintain their structural integrity while protecting belongings from humidity.
Incorporate Indoor Plants and Greenery
Tropical plants thrive in sunroom environments because they receive abundant natural light and benefit from higher humidity levels. Fiddle leaf figs, monstera deliciosa, and bird of paradise create dramatic focal points while purifying indoor air.
Cascading plants add vertical interest without consuming valuable floor space in your secondary living area. Pothos, spider plants, and string of pearls work beautifully in hanging planters or wall-mounted containers.
Herb gardens provide practical beauty by offering fresh ingredients while contributing to the indoor-outdoor aesthetic. Basil, mint, and rosemary grow successfully in sunroom conditions and release pleasant fragrances.
Planters and containers should complement your furniture choices while providing adequate drainage for plant health. Terra cotta pots, ceramic planters, and wooden boxes create cohesive design elements that enhance your sunroom’s natural atmosphere.
Conclusion
We’ve explored countless possibilities for creating that perfect second living room your family needs. From transforming underutilized dining rooms and home offices to converting basements and attics into vibrant retreats each approach offers unique advantages customized to different lifestyles and budgets.
The key lies in understanding your family’s exact needs and choosing the space that best aligns with your vision. Whether you’re seeking a quiet reading sanctuary or an entertainment hub for family gatherings the right transformation can significantly enhance your home’s functionality and value.
Remember that successful second living room projects start with proper planning and attention to essential elements like lighting ventilation and storage. With creative thinking and strategic design choices any underused area in your home can become the comfortable inviting space your family deserves.
Frequently Asked Questions
Why would I need a second living room in my home?
A second living room provides additional space for a growing family, creates a quiet area for relaxation away from the main gathering space, or establishes a formal entertaining zone. It’s also perfect for accommodating different activities simultaneously, such as kids playing while adults relax, or creating specialized spaces like a cozy reading nook or media room.
What’s the best room to convert into a second living room?
Formal dining rooms are often ideal candidates since they’re frequently underused. Other great options include home offices, guest bedrooms, basements, attics, or even garages. The key is choosing a space that fits your family’s needs and lifestyle while considering factors like natural light, size, and accessibility.
How do I transform a formal dining room into a living space?
Remove bulky traditional dining furniture to maximize floor space and replace it with lightweight, multifunctional pieces. Add comfortable seating like sectionals and accent chairs, incorporate ambient lighting for warmth, and keep only dining pieces that serve multiple purposes, such as a console table or storage bench.
Can I create a dual-purpose home office and living area?
Yes, use dual-function furniture like storage ottomans and convertible desks to blend work and relaxation seamlessly. Create separate zones using area rugs and adjustable curtains, implement smart storage solutions like floating shelves, and ensure the space remains organized and aesthetically pleasing for both functions.
What should I consider when converting a basement into a living room?
Address moisture and lighting concerns first by installing proper ventilation systems and using moisture-resistant materials. Enhance lighting with mirrors and light-neutral color palettes, choose comfortable flooring like heated tiles with area rugs, and consider adding a media center with sectional sofas and built-in storage for entertainment.
How can I make a guest bedroom work as a second living room?
Select daybeds or sleeper sofas that provide both seating and sleeping options, preferably with built-in storage. Maximize natural light by replacing heavy curtains with light-filtering options, use mirrors to enhance brightness, and add personal touches like gallery walls and plants to create a welcoming atmosphere.
Is it possible to create an outdoor second living room?
Absolutely! Use weather-resistant furniture like teak wood or synthetic wicker for durability. Add heating and cooling elements such as fire pits and misting systems to extend year-round usability. Consider installing outdoor entertainment systems with weather-resistant televisions and waterproof sound systems for complete outdoor comfort.
What are the key considerations for an attic living room conversion?
Ensure proper insulation and ventilation to regulate temperature and prevent moisture issues. Work around sloped ceilings with built-in storage and low-profile furniture. Create cozy reading nooks with window seats and plush armchairs, and use warm lighting and soft textiles to enhance the intimate atmosphere.
How do I convert a garage into a functional living space?
Start with flooring and wall improvements using durable materials like hardwood or tile, plus proper insulation for energy efficiency. Install climate control systems such as ductless mini-split units for year-round comfort. Create flexible layouts by dividing the space into distinct zones and using adaptable furniture to maximize functionality.
What makes a sunroom an ideal second living room?
Sunrooms maximize natural light through floor-to-ceiling windows and strategic skylight placement, creating a bright, airy sanctuary. Glass doors enhance indoor-outdoor flow while minimal window treatments maintain nature connections. Choose weather-resistant furnishings and incorporate indoor plants to create a vibrant, year-round comfortable space.

