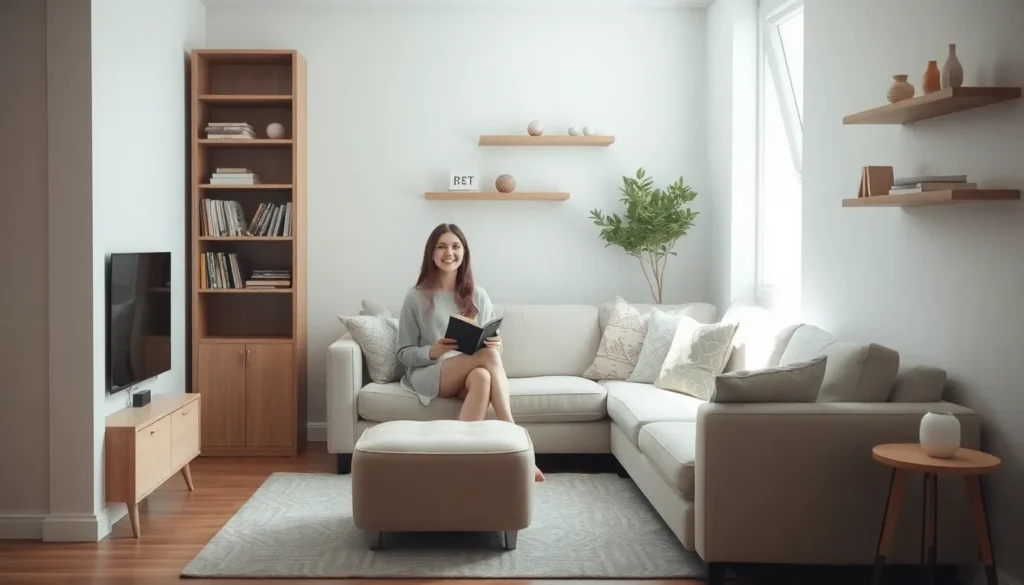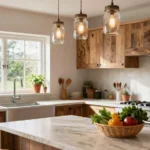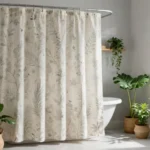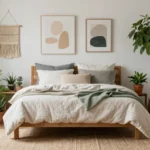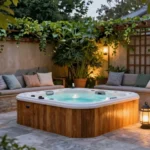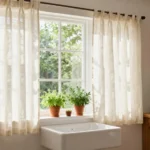Small living rooms don’t have to feel cramped or cluttered. With the right layout strategies we can transform even the tiniest spaces into functional and stylish areas that feel surprisingly spacious. Whether you’re dealing with a studio apartment or a compact family room the key lies in maximizing every square foot through smart furniture placement and clever design tricks.
We’ve discovered that strategic layout planning can make all the difference between a room that feels suffocating and one that breathes with possibility. From floating furniture arrangements to multi-functional pieces that serve double duty there are countless ways to optimize your space without sacrificing comfort or style.
Ready to unlock your small living room’s full potential? We’ll share proven layout ideas that’ll help you create a space that works harder looks better and feels infinitely more livable than you ever imagined possible.
Maximize Vertical Space With Strategic Furniture Placement
Drawing the eye upward creates the illusion of height while maximizing every square inch of your small living room. We’ll show you how strategic vertical placement transforms cramped quarters into airy, functional spaces.
Use Tall Bookshelves as Room Dividers
Tall bookshelves serve double duty by creating distinct zones while providing essential storage in open floor plans. We recommend choosing units that reach at least 6 feet high to establish clear visual boundaries between your living and dining areas. Position these shelves perpendicular to walls rather than against them to maximize their room-dividing potential.
Open-back shelving units work particularly well because they maintain visual flow while still defining separate spaces. Fill the shelves with books, decorative objects, and storage baskets to add personality and functionality. We’ve found that alternating filled and empty shelves creates visual interest without overwhelming the space.
Consider anchoring your bookshelf room divider to the ceiling with tension rods or brackets for added stability. This technique also draws the eye upward, making your ceiling appear higher than it actually is.
Mount TV on the Wall to Free Up Floor Space
Wall-mounted televisions eliminate the need for bulky entertainment centers that consume valuable floor space. We suggest mounting your TV at eye level when seated, typically 42 to 48 inches from the floor to the center of the screen. This placement ensures comfortable viewing while creating clean lines throughout your living room.
Choose a low-profile wall mount that keeps your TV close to the wall for a sleek, modern appearance. Hide cables using cord management systems or in-wall cable channels to maintain the minimalist aesthetic. We recommend running electrical and cable lines behind the wall during installation to achieve the cleanest look possible.
Create a floating media console below your mounted TV using a wall-mounted shelf or cabinet. This approach provides storage for media devices and decorative items while keeping the floor completely clear underneath.
Install Floating Shelves for Storage and Display
Floating shelves maximize wall space without the visual weight of traditional furniture pieces. We recommend installing them in unexpected places like corners, above doorways, or in narrow wall spaces that can’t accommodate larger furniture. Group shelves at varying heights to create ever-changing displays that draw attention upward.
Use floating shelves to display books, plants, and decorative objects while keeping frequently used items within easy reach. Install them above sofas or chairs to create functional storage that doesn’t interfere with seating arrangements. We’ve discovered that clustering shelves in odd numbers creates more visually appealing arrangements than even groupings.
Consider installing LED strip lighting underneath floating shelves to create ambient lighting that makes your small living room feel larger and more inviting. This lighting technique also highlights your displayed items while adding depth to your walls.
Create Multiple Zones With Smart Room Layout Ideas
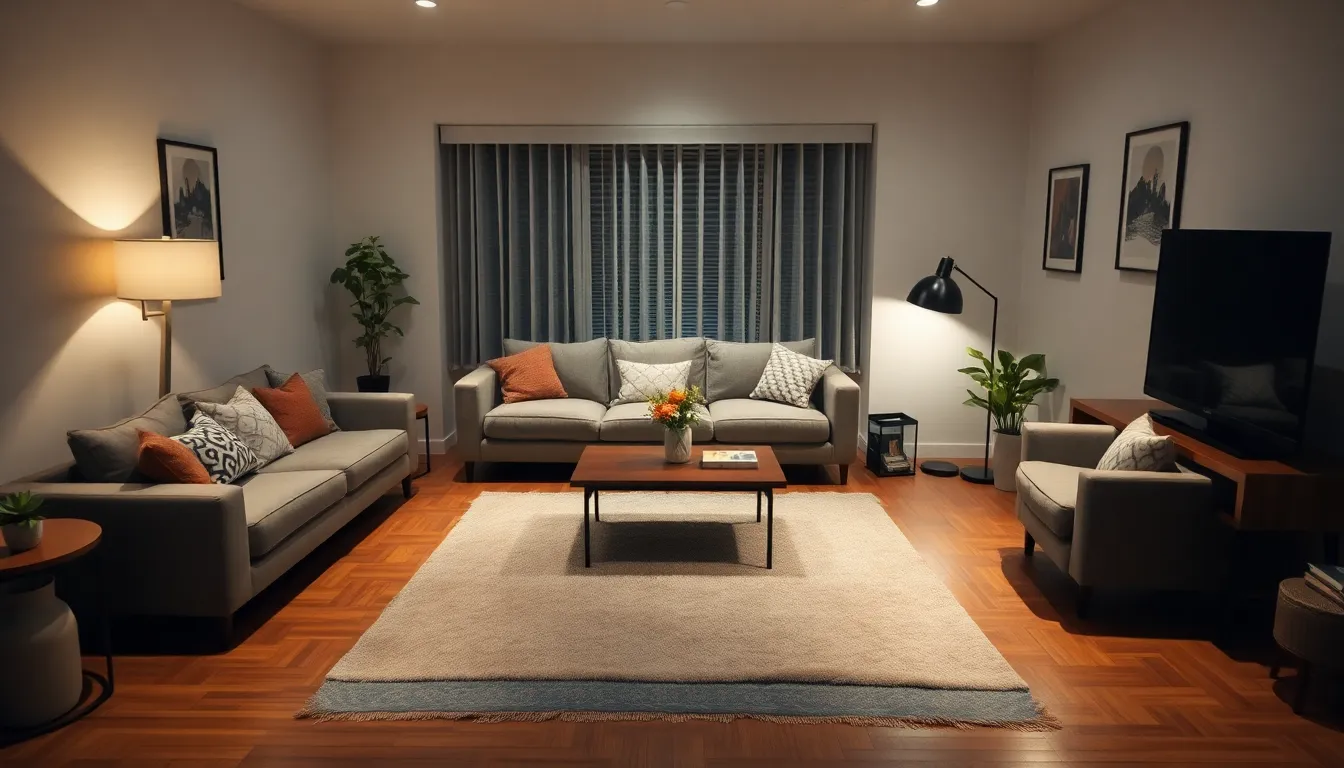
Building on vertical space optimization, we can transform our small living room into a multifunctional haven by establishing distinct zones. Smart zoning techniques allow us to designate exact areas for watching TV, conversing, or relaxing while maximizing our space’s overall functionality.
Define Separate Areas Using Area Rugs
Area rugs serve as powerful visual anchors that instantly separate different zones within our compact living space. We can place area rugs strategically under seating arrangements to create the illusion of distinct rooms within our single space. This technique works particularly well when we position one rug under our main conversation area and another beneath a reading nook or workspace.
Strategic rug placement helps us establish clear boundaries without using physical barriers that might make our room feel cramped. We should choose rugs that complement each other while serving their zone-defining purpose, creating visual cohesion throughout our layout.
Position Furniture to Create Natural Pathways
Furniture arrangement becomes crucial when we’re working with limited square footage and need to maintain easy movement flow. We can arrange our seating to form natural pathways that guide traffic through different zones without creating bottlenecks. Swivel chairs offer excellent flexibility in small spaces, allowing us to adjust seating orientation based on the activity or conversation.
Floating furniture pieces work exceptionally well for defining zones while improving circulation throughout our room. We should avoid pushing all furniture against walls, instead creating intimate groupings that leave clear walkways between designated areas.
Use Different Lighting to Distinguish Spaces
Layered lighting transforms our single room into multiple distinct environments through strategic illumination techniques. We can combine overhead lighting with table lamps and floor lamps to create unique ambiance for each designated zone. This approach allows us to highlight our TV viewing area with focused task lighting while using softer accent lighting for our conversation space.
Different lighting levels help our eyes naturally distinguish between zones, making our small living room feel larger and more purposeful. We should consider dimmer switches and varied light temperatures to enhance the separation between our designated areas throughout different times of day.
Choose Multi-Functional Furniture for Small Living Room Efficiency
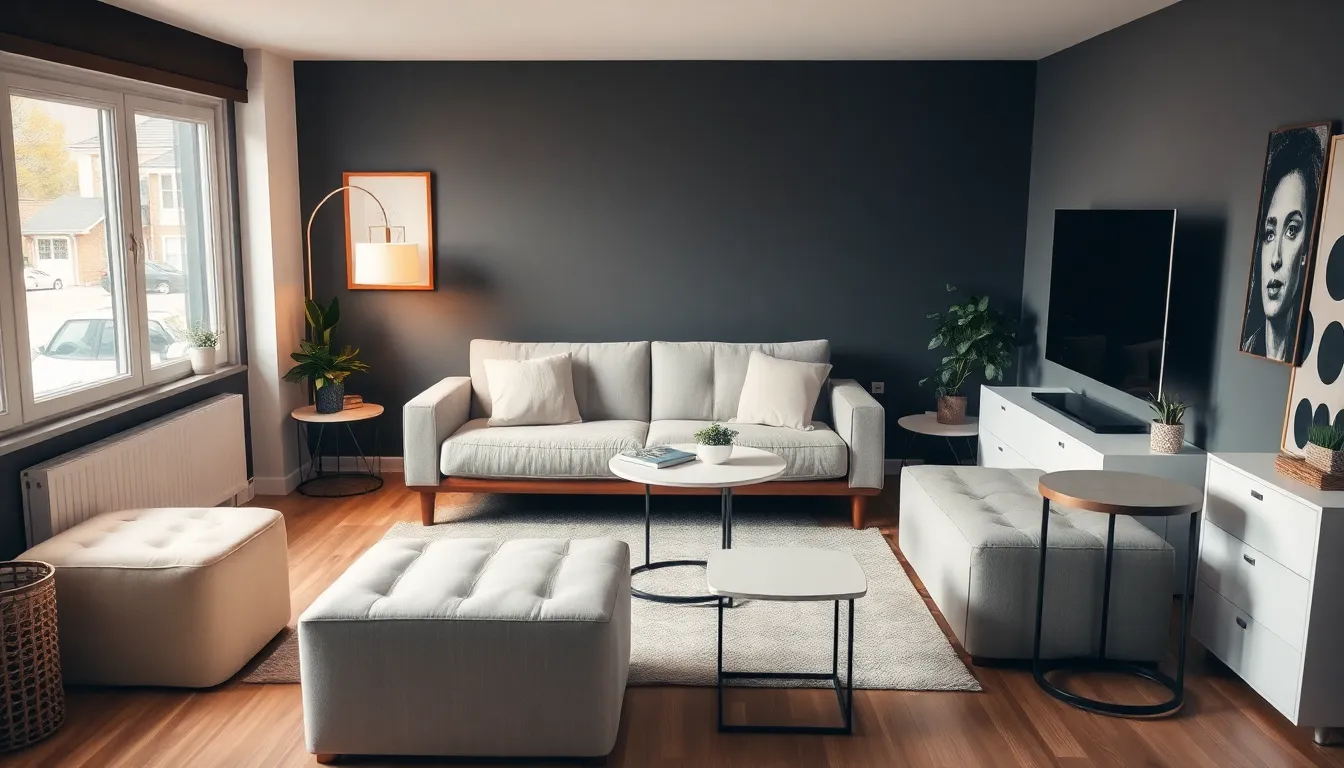
We’ve established the foundation with vertical space optimization and smart zoning techniques. Now let’s focus on furniture pieces that work twice as hard to maximize every square foot.
Select Ottoman Storage Cubes as Seating and Storage
Ottoman storage cubes serve as both seating and storage answers that transform cluttered spaces into organized sanctuaries. We can place these versatile pieces strategically throughout our living room to provide extra seating when guests arrive while keeping blankets, magazines, and remote controls hidden inside.
These cubes work exceptionally well because they help declutter the space while providing additional seating options. We’ll find them particularly useful near our main seating area where they can function as footrests during movie nights and extra chairs during gatherings.
Stack multiple cubes together to create a custom coffee table that opens up to reveal storage compartments. We can also scatter individual cubes around the room’s perimeter where they’ll serve as convenient perches that guests can easily move closer to conversation areas.
Invest in a Convertible Sofa Bed for Guests
Convertible sofa beds prove ideal for small spaces because they provide comfortable guest sleeping arrangements without consuming extra floor space when not in use. We transform our living room into a guest bedroom within minutes while maintaining the room’s primary function during daily use.
Modern convertible sofas offer sophisticated mechanisms that fold out smoothly without requiring us to remove cushions or struggle with complicated assembly. We can choose from sleeper sofas that pull out completely or futons that recline flat depending on our space constraints and style preferences.
Position the convertible sofa against our room’s longest wall to ensure adequate clearance for the bed extension. We’ll want to measure the fully extended dimensions before purchasing to confirm guests will have comfortable sleeping space and safe walkways around the bed.
Use Nesting Tables for Flexible Surface Options
Nesting tables provide flexible surface options that adapt to our changing needs while storing compactly when not required. We can pull out individual tables for drinks and snacks during entertaining then tuck them back under the main table to free up floor space for daily activities.
These versatile pieces work beautifully beside our main seating area where we can easily access the largest table for everyday use. We’ll appreciate having smaller tables available to slide next to exact chairs when family members need individual surfaces for laptops, books, or beverages.
Choose nesting table sets with varying heights to create visual interest when displayed together. We can also separate the tables completely to serve different zones in our living room, using one beside the sofa and another near a reading chair or workspace area.
Embrace Minimalist Design Principles for Open Feel
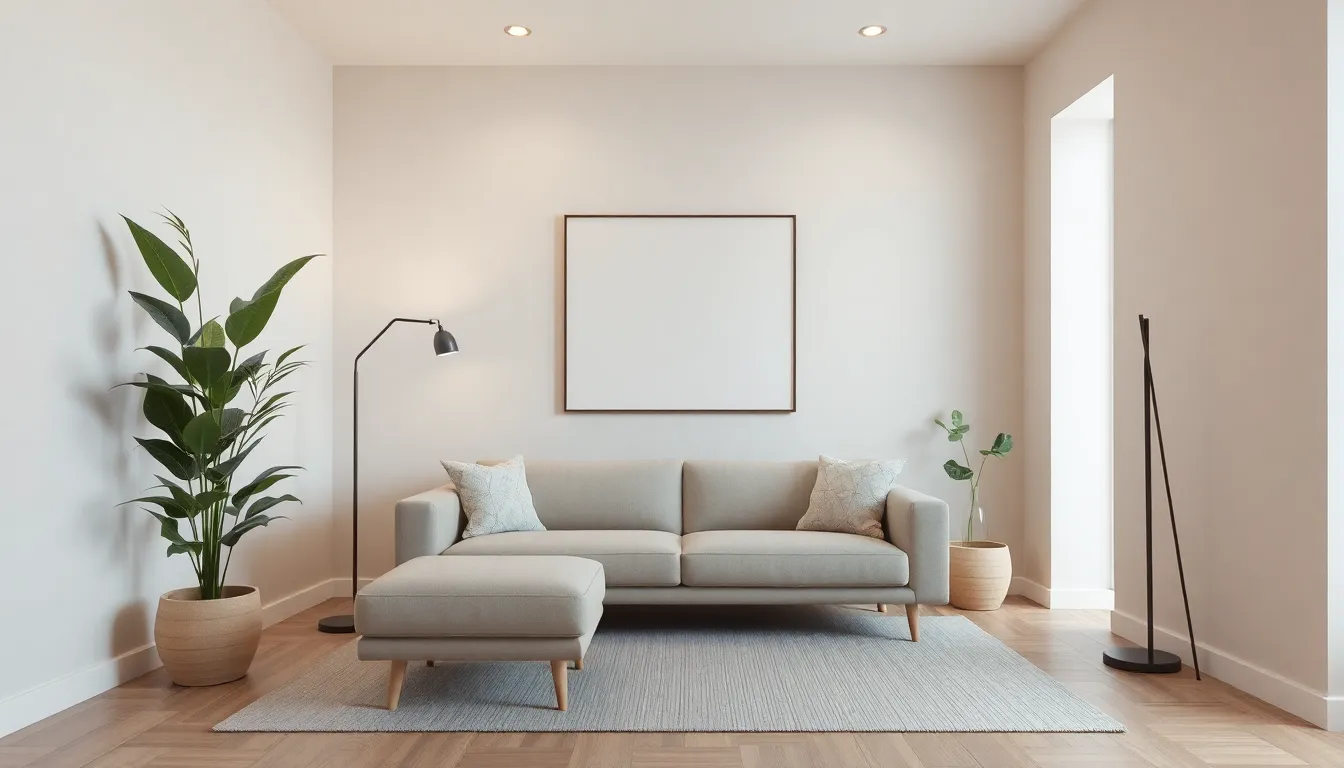
Minimalist design transforms cramped living rooms into airy sanctuaries that breathe with spaciousness. We’ll explore three foundational principles that create visual lightness while maintaining the cozy functionality you need.
Limit Color Palette to Light and Neutral Tones
Light colors become your secret weapon for expanding visual boundaries in compact spaces. We recommend sticking to whites, soft grays, warm beiges, and pale creams that reflect natural light throughout the room. These neutral tones create seamless transitions between walls, furniture, and décor elements without overwhelming the senses.
Paint your walls in light shades to maximize the reflection of both natural and artificial light sources. Consider using the same neutral tone for larger furniture pieces like sofas and accent chairs to maintain visual continuity. We’ve found that limiting your palette to two or three complementary neutral shades prevents visual fragmentation that makes rooms feel smaller.
Choose Furniture With Exposed Legs for Visual Lightness
Exposed furniture legs create crucial sight lines underneath seating and tables that enhance spatial perception. We select sofas, chairs, and coffee tables with slender legs that allow light and visual flow to continue beneath the furniture. This design choice prevents pieces from appearing to sit heavily on the floor like solid blocks.
Opt for furniture with legs that are at least 4 to 6 inches high to create meaningful visual space underneath. Metal hairpin legs, tapered wooden legs, and sleek chrome supports work exceptionally well in small living rooms. We avoid furniture that sits directly on the floor or has solid bases that create visual weight and block sight lines.
Keep Decorative Items to Essential Pieces Only
Essential décor items serve dual purposes while maintaining the clean aesthetic that opens up your space. We limit decorative objects to three to five meaningful pieces per room that either provide function or hold important personal value. Each item you display should earn its place by contributing to the room’s overall harmony.
Select larger statement pieces rather than multiple small objects that create visual clutter. A single oversized artwork, one substantial floor plant, or a carefully chosen sculptural lamp makes more impact than collections of trinkets. We recommend the “one in, one out” rule to prevent decorative accumulation that gradually shrinks your visual space over time.
Utilize Corner Spaces for Maximum Square Footage
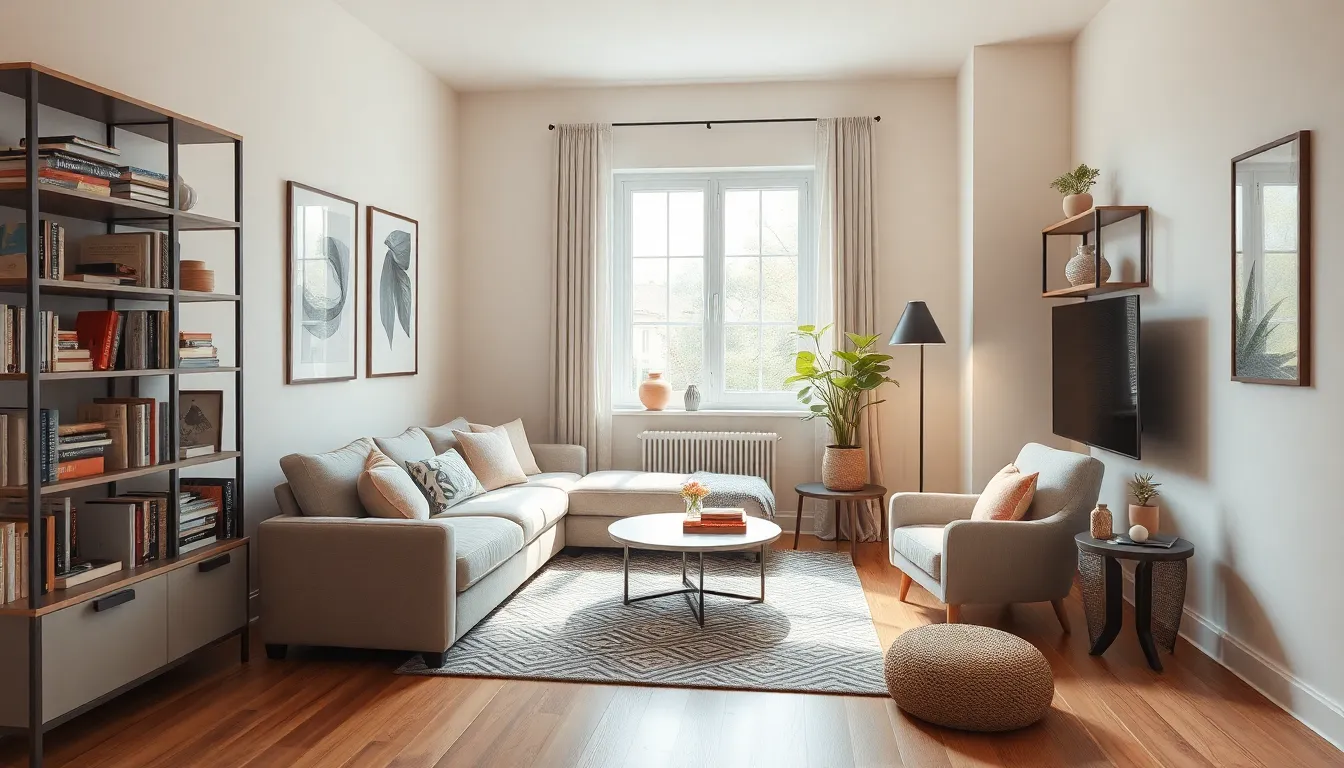
Corners often become forgotten spaces in small living rooms, yet they offer tremendous potential for maximizing both function and square footage. We can transform these underutilized areas into valuable assets that enhance our room’s overall layout and efficiency.
Place L-Shaped Sectionals in Corner Configurations
L-shaped sectionals become powerhouse furniture pieces when positioned strategically in corner configurations. These versatile seating arrangements maximize our available seating capacity while creating natural conversation areas that feel both cozy and spacious. Corner placement allows the sectional to define the space effectively, establishing clear boundaries between different zones in our living room.
Positioning sectionals this way leaves valuable circulation space in the center of the room, making the entire area feel more open and accessible. We can arrange the sectional to face our focal point, whether it’s a fireplace or TV wall, creating an organized seating arrangement that promotes both comfort and functionality. The corner configuration also provides excellent back support against two walls, making the seating feel more secure and intimate.
Install Corner Shelving Units for Books and Decor
Corner shelving units transform dead space into highly functional storage and display areas. These vertical storage answers efficiently use the often wasted corner space while keeping our living room organized and clutter free. We can install floating corner shelves at varying heights to create visual interest and accommodate different sized items, from books to decorative accessories.
Built in corner units provide seamless integration with our room’s architecture, creating custom storage that doesn’t feel like an afterthought. The vertical nature of corner shelving draws the eye upward, contributing to the illusion of height and openness in our small space. We can incorporate LED strip lighting behind or beneath these shelves to create ambient lighting that enhances both the stored items and the overall room atmosphere.
Position Reading Chairs in Unused Corner Areas
Reading chairs positioned in corner areas create intimate retreat spaces without intruding on our main living area. These cozy nooks serve multiple purposes, providing quiet spots for reading, relaxation, or simply enjoying a cup of coffee away from the central activity zone. Small armchairs or accent chairs fit perfectly into corner spaces that might otherwise remain empty and underutilized.
Corner reading areas benefit from natural light when positioned near windows, creating bright and inviting spaces perfect for daytime activities. We can enhance these corners with small side tables, floor lamps, or wall mounted reading lights to create fully functional mini retreats. The strategic placement of reading chairs in corners also helps balance the visual weight of our room’s layout, preventing the space from feeling lopsided or poorly proportioned.
Implement Mirror Tricks to Visually Expand Your Space

Mirrors create the illusion of space through strategic light reflection and visual depth. We’ll explore three proven mirror techniques that instantly make small living rooms feel larger and brighter.
Hang Large Mirrors Opposite Windows for Light Reflection
Positioning large mirrors directly opposite windows maximizes natural light bouncing throughout your space. This placement amplifies daylight by reflecting it around the room, creating a brighter and airier environment that naturally expands your visual boundaries.
Select mirrors that span at least two-thirds of your window width for optimal light reflection. The larger surface area captures more natural light and creates a more dramatic spatial expansion effect. Floor-to-ceiling mirrors work exceptionally well for this technique.
Mount mirrors at eye level or slightly above to ensure maximum light distribution. This height allows reflected light to spread evenly across your seating areas and eliminates awkward viewing angles that might break the illusion of expanded space.
Use Mirrored Furniture Pieces as Accent Elements
Incorporate mirrored coffee tables to blend utility with visual impact in your seating arrangement. These reflective surfaces serve practical functions while contributing to the impression of a more spacious layout by reflecting surrounding decor and light patterns.
Add mirrored side tables or console tables to break up visual bulk without sacrificing storage. These pieces reflect their surroundings rather than adding visual weight, making furniture arrangements appear lighter and less crowded in tight spaces.
Choose mirrored furniture with clean lines and minimal ornamentation for modern appeal. Simple designs prevent visual clutter while maintaining the reflective benefits that make your small living room feel more open and contemporary.
Create Gallery Walls With Mixed Mirror Shapes
Combine mirrors of different sizes and geometric shapes to introduce visual interest while maintaining brightness. This design technique creates ever-changing focal points that distract from limited square footage and foster an captivating wall display.
Arrange circular, rectangular, and hexagonal mirrors in asymmetrical patterns for maximum impact. The varied shapes create movement and depth while each mirror contributes to the overall light reflection and spatial expansion throughout your room.
Space mirrors 2-3 inches apart to create cohesion without overwhelming your wall space. This distance allows each mirror to maintain its individual character while working together as a unified gallery that enhances your room’s light and openness.
Optimize Traffic Flow With Thoughtful Furniture Arrangement
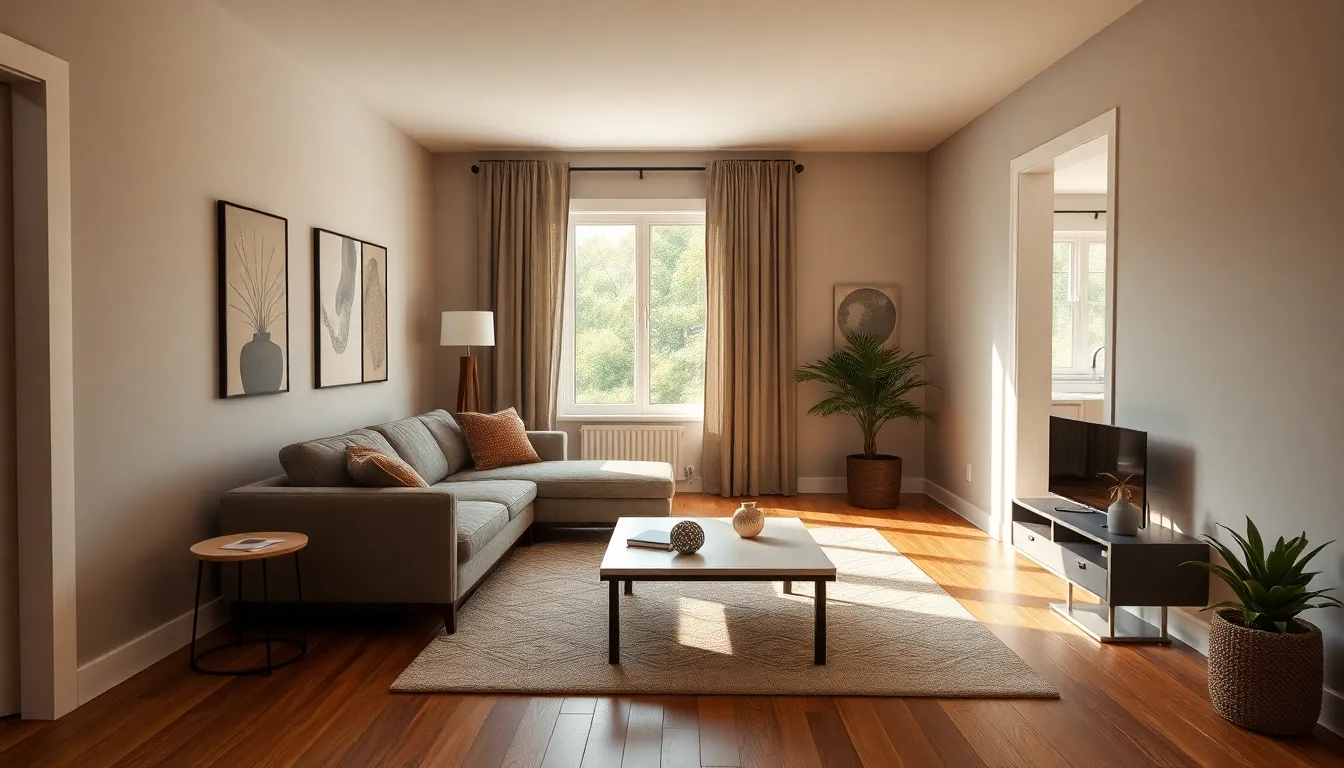
Creating smooth pathways through your small living room transforms cramped quarters into functional spaces that feel naturally larger and more inviting.
Keep Main Walkways Clear and Unobstructed
Clear pathways become essential highways in small living rooms where every square foot matters. We recommend maintaining at least 24 inches of walking space between major furniture pieces like sofas, coffee tables, and entertainment centers. Position your largest furniture pieces first, then build around them to ensure natural flow patterns remain intact.
Furniture placement should never force guests to squeeze between pieces or navigate obstacle courses. Create direct routes from entryways to seating areas by keeping high traffic zones completely free of decorative items, magazine racks, or floor plants. This approach allows people to move comfortably while maintaining the room’s visual openness.
Strategic furniture positioning prevents bottlenecks that make small spaces feel even tighter. We suggest mapping out your room’s natural traffic patterns before committing to any arrangement, ensuring pathways connect seamlessly from doorways to windows and major seating areas.
Angle Furniture Away From Direct Path Lines
Angled furniture creates more ever-changing visual interest while opening up crucial floor space in compact living rooms. We recommend positioning your sofa at a 45-degree angle to walls rather than pushing it directly against them, which instantly creates a more spacious feeling and improves circulation flow.
Diagonal arrangements prevent furniture from blocking the room’s natural sight lines and movement patterns. Place accent chairs at slight angles to the main seating area, creating conversation nooks that don’t interfere with primary walkways. This technique makes the space feel less rigid and more welcoming.
Strategic angles maximize both function and flow by directing traffic around seating areas rather than through them. We’ve found that angling larger pieces like sectionals or entertainment units creates natural pathways that guide movement while maintaining easy access to all seating options.
Use Smaller Scale Furniture to Maintain Open Movement
Smaller scale furniture pieces reduce visual weight while providing the same functionality as their oversized counterparts. We recommend choosing armchairs with exposed legs instead of bulky recliners, and selecting coffee tables that measure 36 inches or less in length to maintain proportional balance in compact spaces.
Compact seating options enhance circulation patterns without sacrificing comfort or style. Consider loveseat sofas measuring 60 inches instead of full-sized 84-inch versions, paired with streamlined side tables that tuck neatly beside seating areas. These proportional choices create breathing room that makes small living rooms feel significantly more spacious.
Right-sized furniture maintains clear sightlines across the entire room while providing adequate seating for daily use. We suggest measuring your space carefully and selecting pieces that fill no more than two-thirds of available floor area, leaving remaining space for easy movement and visual breathing room.
Conclusion
With these strategic layout approaches we’ve covered your small living room can become a masterfully designed space that feels both spacious and functional. Remember that success lies in combining multiple techniques – from vertical optimization and smart zoning to multi-functional furniture and mirror placement.
The key is starting with one or two strategies that resonate most with your lifestyle and gradually incorporating others. Whether you’re maximizing corner spaces or perfecting traffic flow each element works together to create a cohesive and comfortable environment.
Your small living room doesn’t have to feel cramped or limiting. By implementing these proven layout ideas you’ll transform your space into an inviting haven that serves all your needs while maintaining that open airy feel you’ve been seeking.
Frequently Asked Questions
How can I make my small living room look bigger?
Use light, neutral colors to reflect natural light and create seamless transitions. Position large mirrors opposite windows to maximize light reflection. Choose furniture with exposed legs to maintain sight lines, and limit the color palette to create visual continuity. Float furniture away from walls and use vertical space with tall shelving to draw the eye upward.
What’s the best furniture arrangement for a small living room?
Keep main walkways clear with at least 24 inches between major pieces. Position larger furniture first, then map natural traffic patterns. Float furniture away from walls to create circulation space, and angle pieces away from direct pathways. Use L-shaped sectionals in corners to maximize seating while maintaining flow.
What type of furniture works best in small spaces?
Choose multi-functional pieces like ottoman storage cubes, convertible sofa beds, and nesting tables. Select compact, appropriately-sized furniture that fills no more than two-thirds of available floor space. Opt for pieces with exposed legs and consider mirrored furniture to maintain visual lightness while providing functionality.
How can I create separate zones in a small living room?
Use area rugs as visual anchors to define distinct spaces. Install tall bookshelves as room dividers that provide storage while creating zones. Position swivel chairs strategically and use layered lighting with different overhead and accent lights to distinguish each area. Float furniture to define spaces without blocking circulation.
What are the best storage solutions for small living rooms?
Maximize vertical space with floating shelves at varying heights. Use corner shelving units to transform underused areas into storage displays. Choose furniture with built-in storage like ottoman cubes. Mount TVs on walls with floating media consoles to free up floor space while maintaining clean lines.
How should I use mirrors to make my room appear larger?
Hang large mirrors opposite windows, spanning at least two-thirds of the window width at eye level. Use mirrored furniture pieces like coffee tables to blend utility with visual expansion. Create gallery walls with mixed mirror shapes to add depth and visual interest while maximizing light reflection throughout the space.

