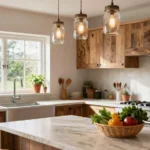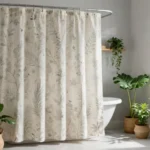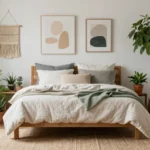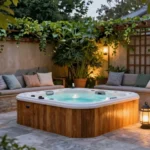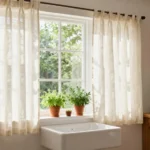Are you struggling to make your small living room and kitchen combo work for you? You’re not alone! As more people embrace open-concept living, the challenge of combining these spaces while keeping them functional and stylish can feel overwhelming. That’s why I created this post. I want to share some clever ideas to help you turn your compact area into a cozy haven.
This guide is perfect for anyone living in a small apartment or house. If you love home decor, are looking for space-saving solutions, or simply want to make the most of your kitchen-living room design, you’re in the right place. You care about creating a stylish, functional space that doesn’t feel cramped.
In the following sections, you’ll discover over 30 smart ideas for your small living room with kitchen combo. From multi-functional furniture to creative storage solutions, these tips will help you maximize your space while maintaining your personal style. Get ready to transform your area with practical, innovative ideas that fit your lifestyle!
Now, let’s dive into the world of small space decor and find the perfect solutions that reflect your taste and needs!
Key Takeaways
– Learn how to use multifunctional furniture like sofa beds and ottomans to save space and add functionality.
– Explore smart storage ideas such as floating shelves and wall-mounted desks to keep your area tidy and organized.
– Discover the impact of layered lighting and colorful rugs to enhance the mood and define different areas in your combo space.
– Find out how room dividers and folding furniture can create a sense of separation while maintaining an open feel.
– Get inspired by upcycled furniture and personal touches that add character and warmth to your small living area.
1. Sofa Bed for Dual Purpose
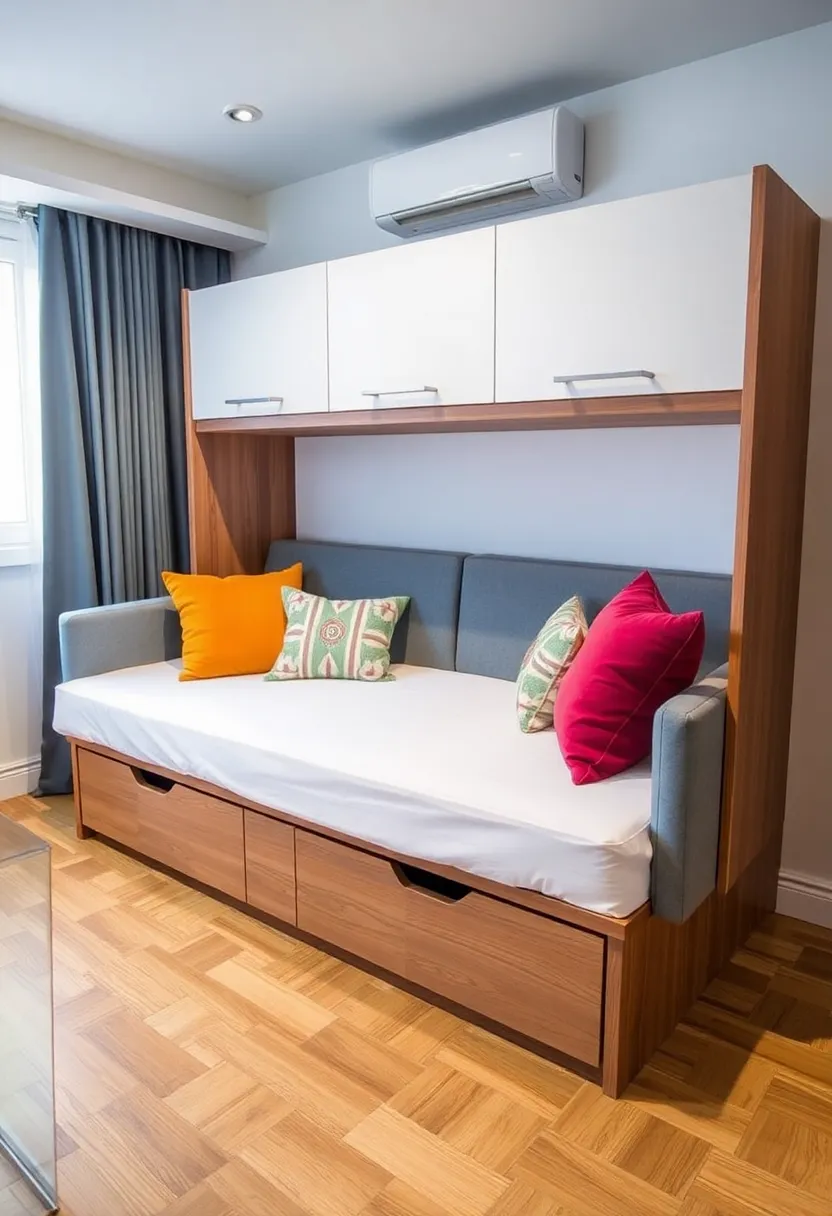
A sofa bed is a smart choice for small spaces. It serves as a comfy couch during the day and quickly transforms into a bed at night. Think about a chic gray fabric with clean lines or a bold pattern to make a statement. Trends on Pinterest showcase how these pieces can blend style with function beautifully.
When shopping, look for styles that fit your decor. Some options even have built-in storage for blankets and pillows, which is perfect for keeping your space tidy. You can find affordable choices at local furniture stores or online. This versatility makes your living area feel more spacious and welcoming, perfect for family gatherings or cozy movie nights.
• Choose a sofa bed with a simple mechanism for easy use.
• Pair it with bright cushions for extra comfort and flair.
• Consider styles with storage for blankets and books.
• Select bold colors to create a striking focal point.
With a stylish sofa bed, your living room can be both functional and inviting.
Sofa Bed for Dual Purpose
Editor’s Choice

Oversized Sleeper Sofa Couch, 110 inch 2 in 1 Pullout Couch Bed with Dou…
 Amazon$509.99
Amazon$509.99
Set Of 5 Boho Throw Pillow Covers – Silk Decorative Cushions For Sofa, C…
 Amazon$24.99
Amazon$24.99
SUNWAVE 74″ King Pull Out Sofa Bed – Convertible Sleeper Sofa Bed, Space…
 Amazon$379.99
Amazon$379.992. Floating Shelves for Stylish Storage
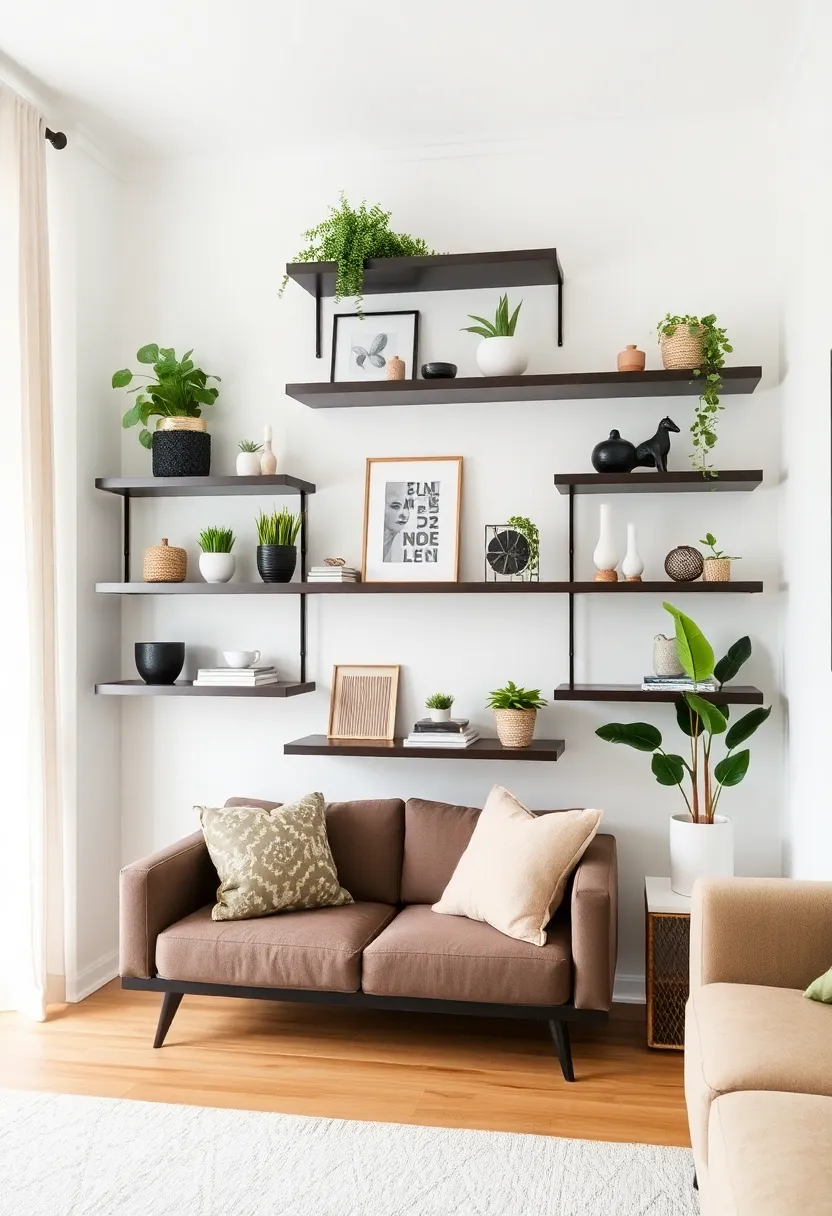
Floating shelves are a fantastic way to utilize wall space without taking up floor room. Install them above your couch or kitchen counter to display decor or books. A mix of plants and picture frames can make your space feel vibrant and personal, as seen in many popular design blogs.
To keep costs down, check local hardware stores for affordable shelving options. You can even DIY shelves using reclaimed wood for a rustic feel. By customizing the arrangement, you can create an eye-catching display that reflects your personality, making your home feel warm and inviting.
• Use materials like wood or metal that match your decor.
• Arrange shelves asymmetrically for visual interest.
• Avoid overcrowding to keep it stylish and functional.
• Add lighting underneath for a cozy ambiance.
With floating shelves, you can enhance your space while keeping it organized and stylish.
Floating Shelves for Stylish Storage
Editor’s Choice

QEEIG Bathroom Floating Shelves for Wall – 15.7″ Wall Mounted Shelf Over…
 Amazon$16.92
Amazon$16.92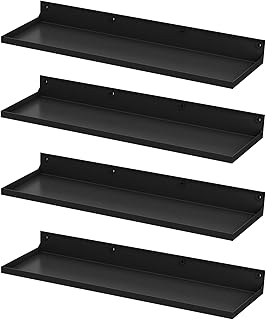
PEKGRIL 4 Pack Metal Floating Shelves, 17×6 Inch Large Wall Mounted Shel…
 Amazon$32.99
Amazon$32.99
4-Pack Under Shelf Lighting for 5 Tier Corner Shelf Stand,Ultra-Bright 1…
 Amazon$18.99
Amazon$18.993. Nesting Tables for Flexibility
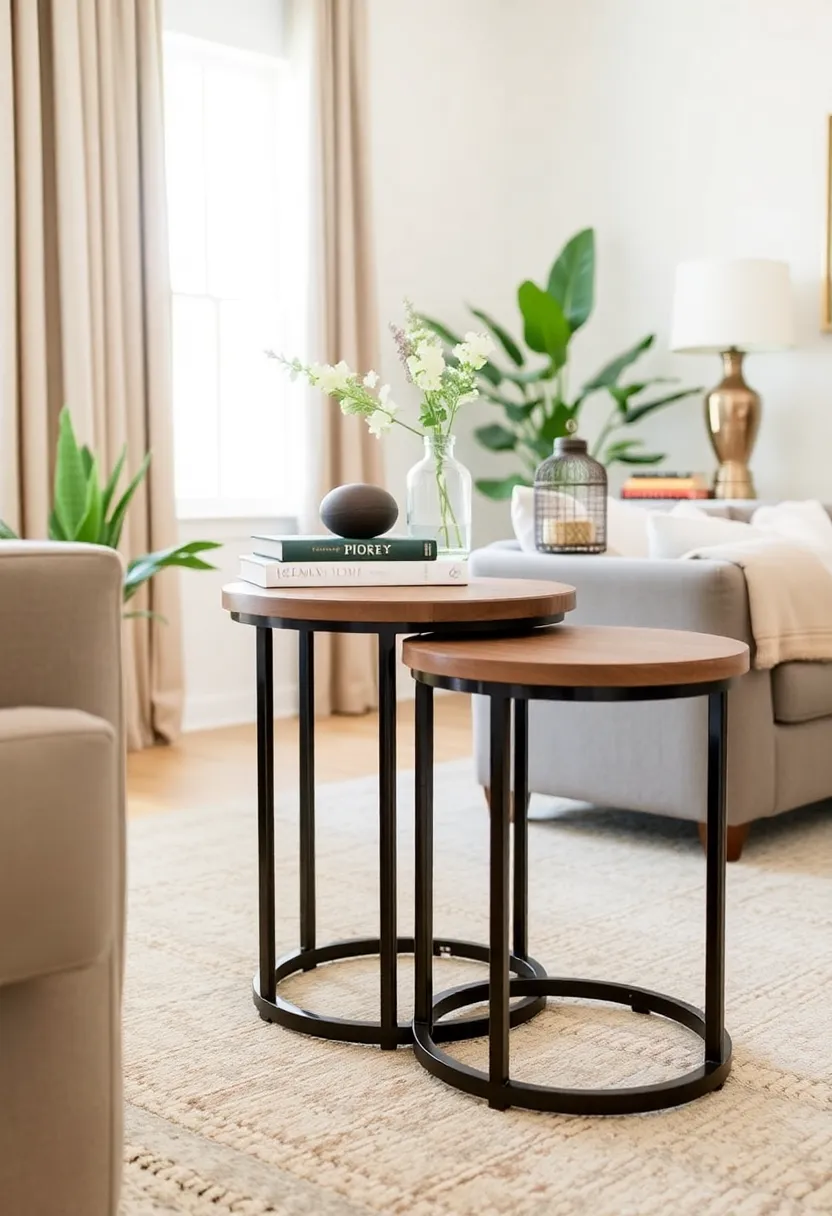
Nesting tables are perfect for maximizing space in small living areas. You can group them together for a larger surface or separate them when needed. These tables are great for entertaining guests, easily moving them around for snacks or drinks. Look for wooden or glass designs that blend with your decor style.
To keep things affordable, check out thrift stores or online marketplaces for unique finds. Mixing materials can add a trendy touch to your space. Plus, when tucked away, they help maintain an open feel, making your living area feel larger and more inviting.
• Opt for tables with different heights for added interest.
• Mix wood and metal for a modern look.
• Use colorful accessories to make them stand out.
• Consider a nesting table as a plant stand for greenery.
Nesting tables provide both style and functionality, enhancing your space beautifully.
Fun fact: Nesting tables can boost usable surface by 60% in ideas for small living room with kitchen setups. Group them for a larger snack area, then separate them for drinks—it’s like expanding space on demand.
Nesting Tables for Flexibility
Editor’s Choice

aboxoo Coffee Table Nesting White Set of 2 Side Set Golden Frame Circula…
 Amazon$59.84
Amazon$59.84
Nathan James Lula Nesting Round Side Set of 2, Accent End Table for Livi…
 Amazon$90.69
Amazon$90.69
Nesting Tables Set of 2 Stained Glass Window Abstract Colorful Stained G…
 Amazon$89.99
Amazon$89.994. Multi-Functional Ottoman
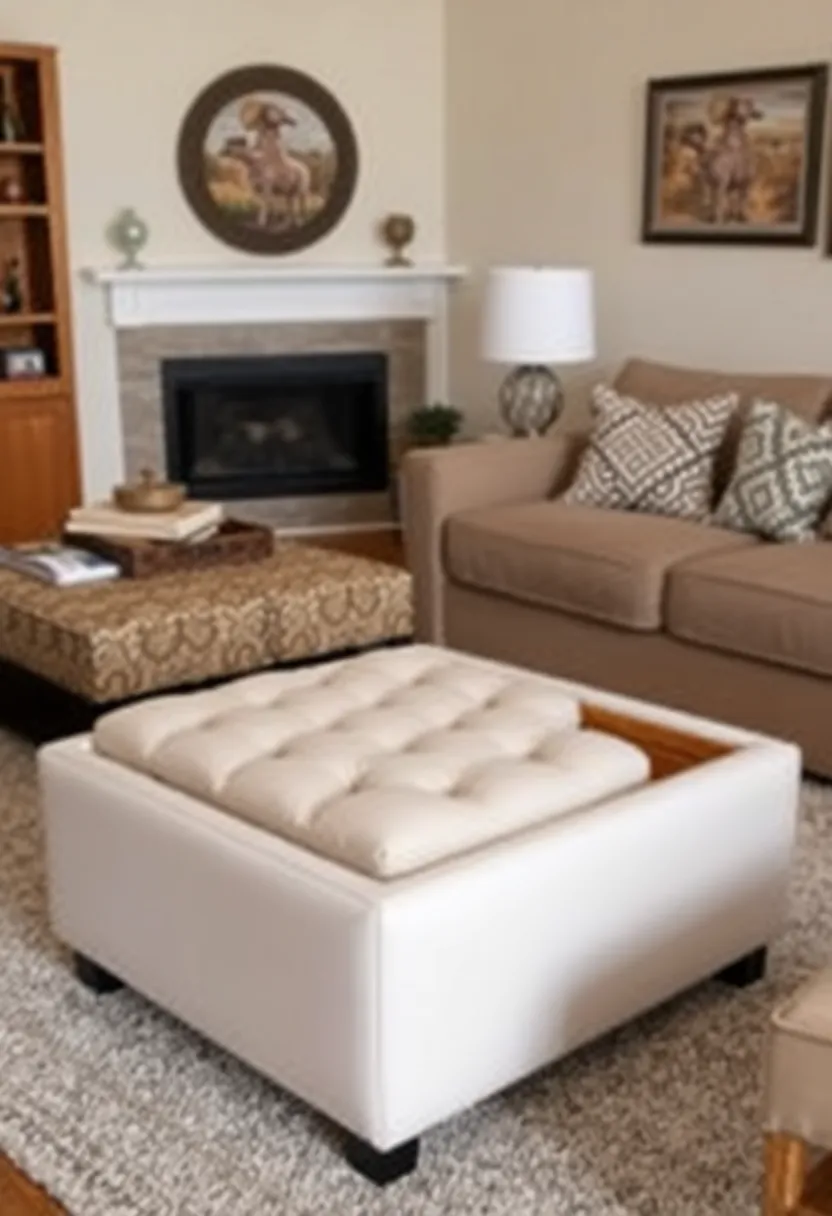
An ottoman can be so much more than just a footrest. In a small living room, it can serve as extra seating or a coffee table. Opt for one with a soft top that guests can sit on comfortably. Some styles also include hidden storage for games or blankets, keeping your space organized and stylish.
Choose designs that fit your existing decor for a seamless look. You can find budget-friendly options at big box stores or online. This piece adds versatility to your living area, making it a cozy spot for family and friends.
• Look for ottomans with removable covers for easy cleaning.
• Choose a bold color or pattern to make a statement.
• Use a tray on top to create a makeshift table.
• Consider using it as a dining setup for a unique experience.
A multi-functional ottoman enhances comfort while adding style to your small living room.
Multi-Functional Ottoman
Editor’s Choice

Round Set of 2 Ottoman with Storage-Upholstered Velvet Vanity Stool for …
 Amazon$59.99
Amazon$59.99
EALSON Modular Ottoman Convertible Sofa Bed Linen Fabric Sectional Couch…
 Amazon$125.89
Amazon$125.89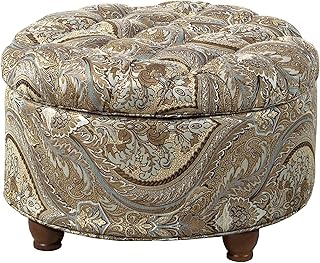
Homepop Home Decor |N8264-F1044 | Large Button Tufted Woven Round Storag…
 Amazon$97.99
Amazon$97.995. Open Shelving in the Kitchen Area

Open shelving offers both style and function in a kitchen. It creates an airy feel and lets you display your favorite dinnerware or colorful ingredients. This trend, popular among home chefs, adds character to your space while keeping essentials within reach.
When installing shelves, use decorative boxes or baskets to keep smaller items organized. You can find affordable options at home goods stores. Keeping a consistent color theme will help your kitchen look cohesive and inviting, perfect for cooking and gathering with friends.
• Use decorative boxes for stylish storage.
• Keep a consistent color scheme for a cohesive look.
• Add lighting above shelves to enhance your display.
• Mix materials like wood and metal for depth.
Open shelving can transform your kitchen into a visually stunning area that feels welcoming.
Open Shelving in the Kitchen Area
Editor’s Choice

OIAHOMY Storage Basket, Woven Baskets for Storage, Cotton Rope Basket fo…
 Amazon$24.29
Amazon$24.29
KSIPZE 100ft Led Strip Lights RGB Music Sync Color Changing Bluetooth Le…
 Amazon$9.99
Amazon$9.99
Meangood Floating Shelves Wall Mounted Set of 2, Rustic Wood Wall Storag…
 Amazon$17.99
Amazon$17.996. Compact Dining Sets
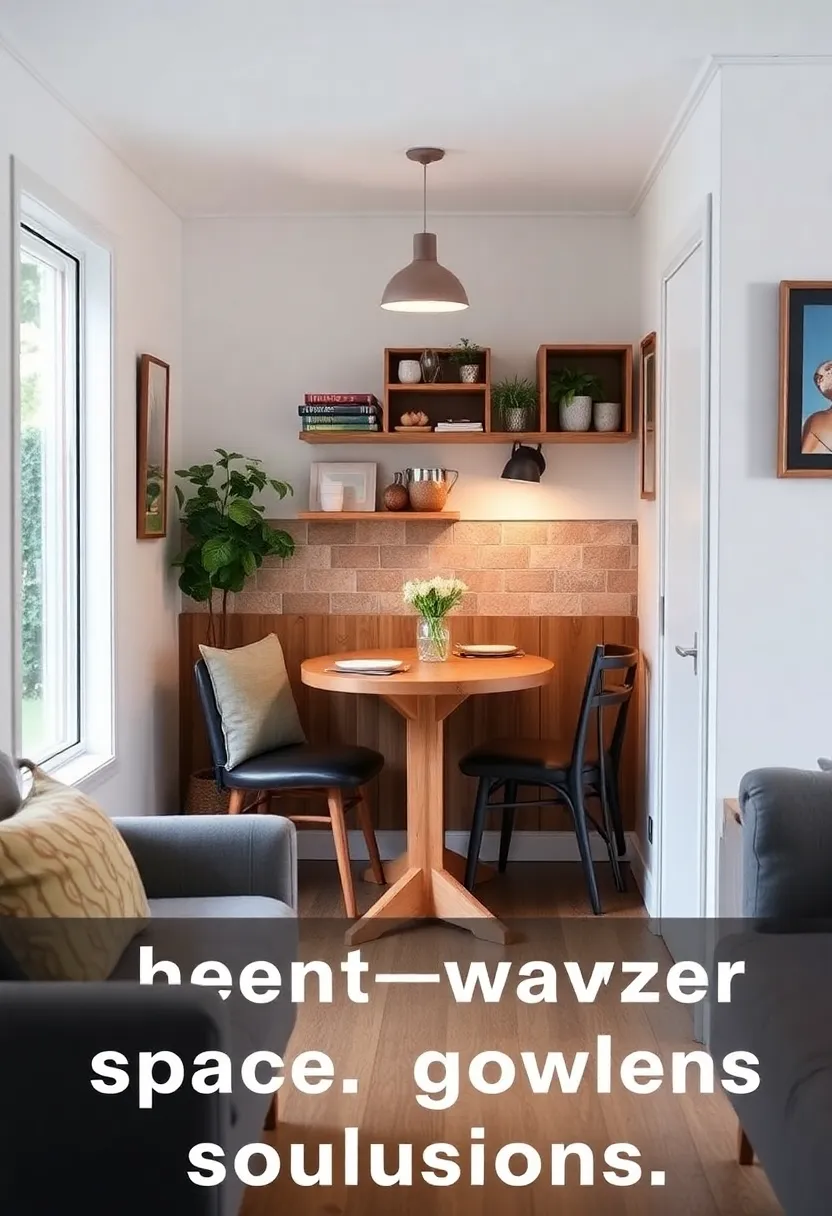
Compact dining sets are a great solution for small spaces. Look for tables that can fold or nest to save space when not in use. Bistro-style tables and chairs can create a cozy atmosphere, perfect for meals or game nights.
Choose lightweight materials that are easy to move around. Adding a colorful tablecloth can brighten up the space. Pairing with unique chairs can reflect your style, making dining a more enjoyable experience.
• Opt for lightweight designs for easy rearranging.
• Add colorful table settings for personality.
• Pair with unique chairs for a stylish touch.
• Consider a bar cart nearby for drinks.
With a compact dining set, you can enjoy meals in style without sacrificing space.
Compact Dining Sets
Editor’s Choice

IDEALHOUSE Folding Dining Table, Drop Leaf Dining Table with 6 Wheels an…
 Amazon$129.99
Amazon$129.99
Best Choice Products 3-Piece Modern Dining Set, Space Saving Dinette for…
 Amazon$139.99
Amazon$139.99
Yaheetech Modern Armchair, Mid Century Accent Chair with Sturdy Wood Leg…
 Amazon$114.99
Amazon$114.997. Room Dividers for Defined Spaces

Room dividers are an excellent way to create distinct areas in an open layout. You can use folding screens, bookshelves, or curtains to separate the kitchen from the living space. This method not only adds privacy but also enhances the flow of your home.
Choose lightweight dividers for easy movement. Some options even include built-in storage, which adds functionality. By incorporating decorative screens, you can add character while dividing spaces, making your home feel more organized.
• Use lightweight dividers for flexibility.
• Choose options that incorporate storage for practicality.
• Add lighting behind the divider for a cozy atmosphere.
• Consider plants as natural dividers for greenery.
Using room dividers creates a sense of space while maintaining an inviting atmosphere.
Room Dividers for Defined Spaces
Editor’s Choice

Room Divider 6FT Portable Room Dividers and Folding Privacy Screens, 88’…
 Amazon$56.99
Amazon$56.99
VASAGLE Bookcase, 5-Tier Bookshelf, Display Shelf and Room Divider, Free…
 Amazon$52.99
Amazon$52.99
RYB HOME Wall Divider Curtain for Living Room, Noise Reduction Privacy C…
 Amazon$22.60
Amazon$22.608. Foldable Furniture
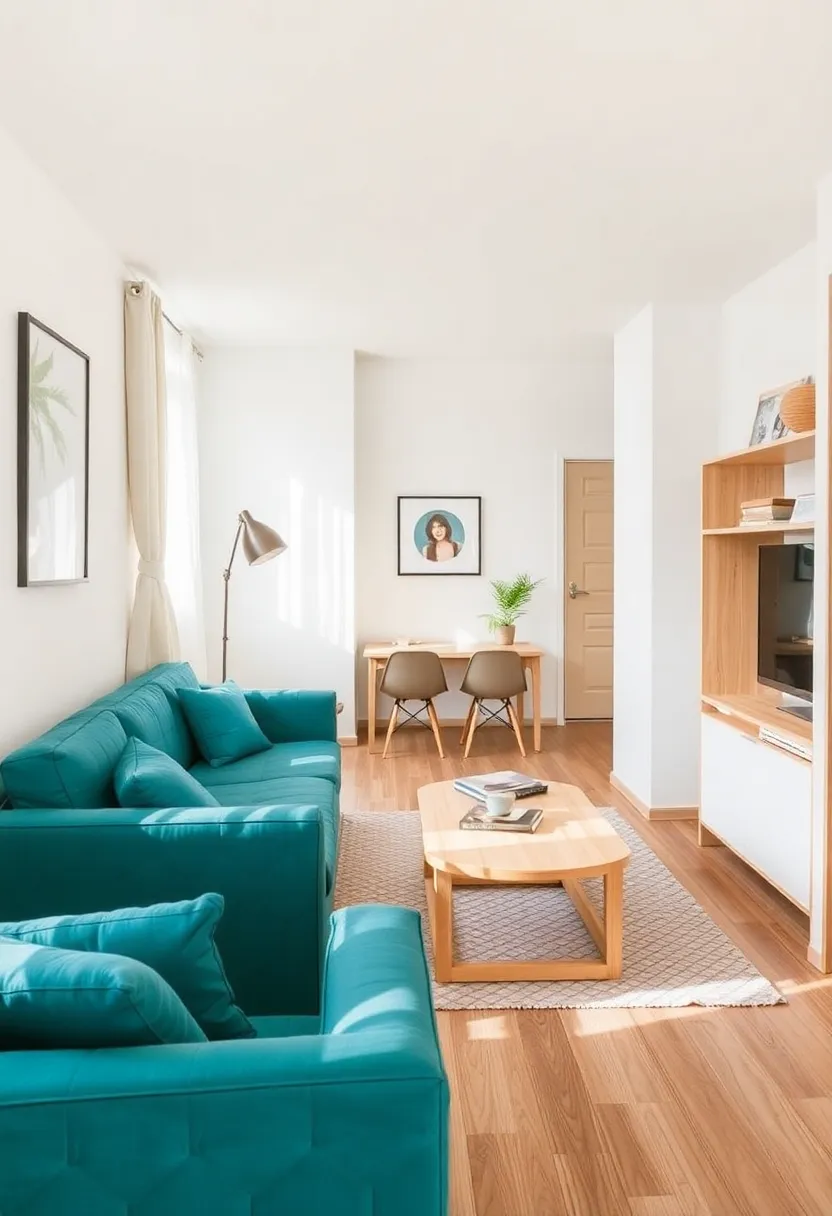
Foldable furniture is a must for small living areas. These pieces can be tucked away when not needed, freeing up space for other activities. Think about foldable chairs and tables that fit your decor style while being practical.
When choosing foldable items, look for sturdy designs that can handle regular use. Colorful patterns can add personality to your space. A folding desk can work wonders for a home office, easily disappearing when not in use.
• Ensure the foldable furniture is sturdy enough for regular use.
• Opt for colorful designs to add style.
• Consider a folding desk for work-from-home setups.
• Use foldable furniture creatively to maximize space.
With foldable furniture, you can find the perfect balance of function and style.
Foldable Furniture
Editor’s Choice

Folding Table 6ft Portable Heavy Duty Plastic Fold-in-Half Utility Folda…
 Amazon$77.39
Amazon$77.39
Nazhura 4 Pack Folding Chairs with Padded Cushion and Back, Khaki Metal …
 Amazon$89.95
Amazon$89.95
WOHOMO Folding Desk, Small Foldable Desk 31.5″ for Small Spaces, Space S…
 Amazon$53.99
Amazon$53.999. Smart Storage Solutions
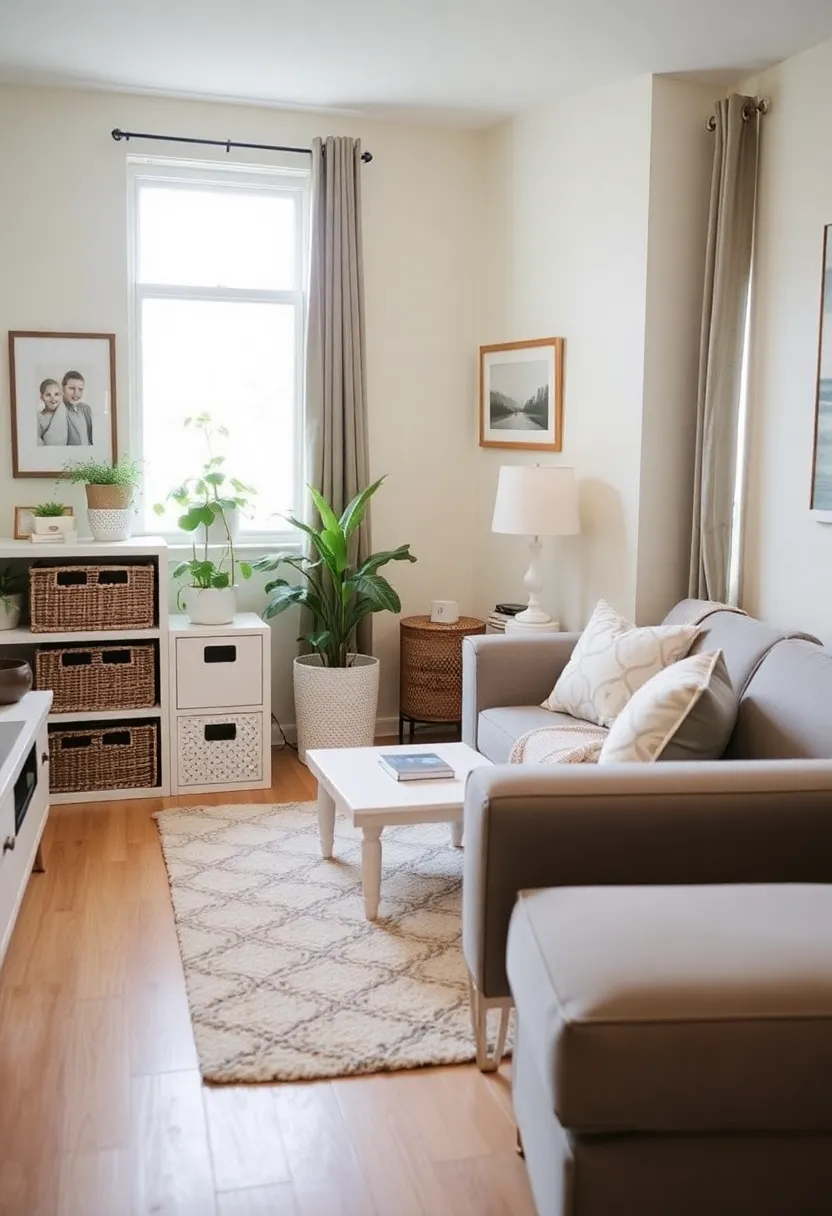
Smart storage solutions are essential for small spaces. Think about ottomans with hidden compartments and tall bookshelves to make the most of vertical space. Hanging organizers in the kitchen can store spices and utensils, making everything easy to access.
Using decorative bins can keep clutter hidden while looking nice. You can find affordable options at discount stores or online. This approach not only keeps your space organized but also adds a stylish touch to your decor.
• Label bins for easy access and organization.
• Use decorative boxes to enhance your decor.
• Maximize closet space with tiered organizers.
• Incorporate furniture that serves dual purposes.
With smart storage solutions, you can keep your small living area tidy and stylish.
Smart Storage Solutions
Editor’s Choice

Lifetime Home 43″ Folding Storage Ottoman Bench for Living Room, Bedroom…
 Amazon$37.75
Amazon$37.75
Space Saving Clothes Hangers – 5-in-1 Shirt & Coat Hangers with Non-Slip…
 Amazon$19.99
Amazon$19.99
OIAHOMY 4 Pack Storage Baskets for Organizing, Small Bins for Shelves, C…
 Amazon$23.31
Amazon$23.3110. Colorful Rugs to Define Space
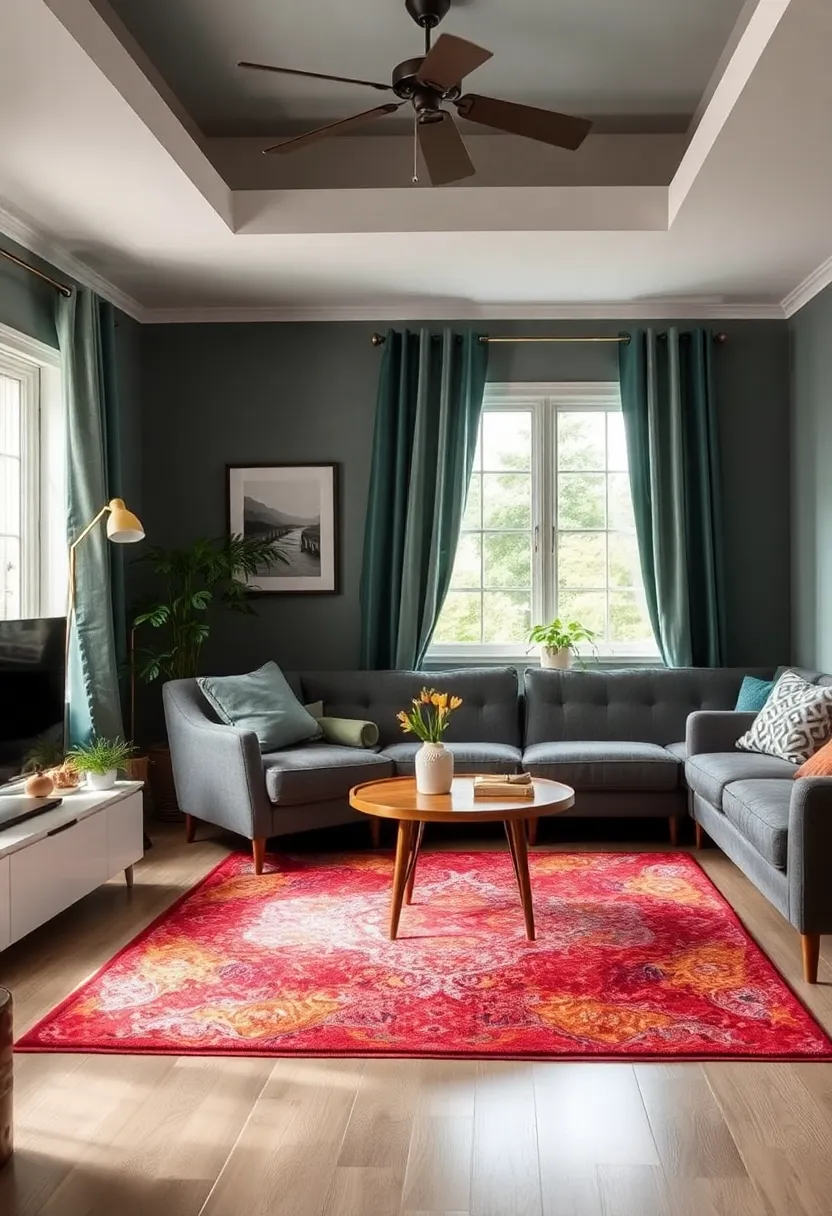
A colorful rug can help define areas in an open floor plan. Placing a vibrant rug under your coffee table or dining set adds warmth and creates a cozy atmosphere. Choose patterns that reflect your style and complement your decor.
When selecting a rug, make sure it fits well with your furniture layout. Look for materials that are easy to clean, especially in high-traffic areas. Layering rugs can also provide depth and interest to your space.
• Choose a rug that fits your furniture layout.
• Consider easy-to-clean materials for practicality.
• Layer rugs for added texture and interest.
• Opt for colors that tie your decor together.
A colorful rug can enhance your living area, making it feel warm and inviting.
Colorful Rugs to Define Space
Editor’s Choice

Lahome Modern Abstract Washable 5×7 Area Rugs for Living Room, Colorful …
 Amazon$47.99
Amazon$47.99
SRDDQLC Door Floor Mat Commercial Grade Large Size Heavy Duty Tough Entr…
 Amazon$113.99
Amazon$113.99
Home Dynamix Konya Contemporary Modern Area Rug 3 Piece Set Border Brown…
 Amazon$42.88
Amazon$42.8811. Built-In Furniture
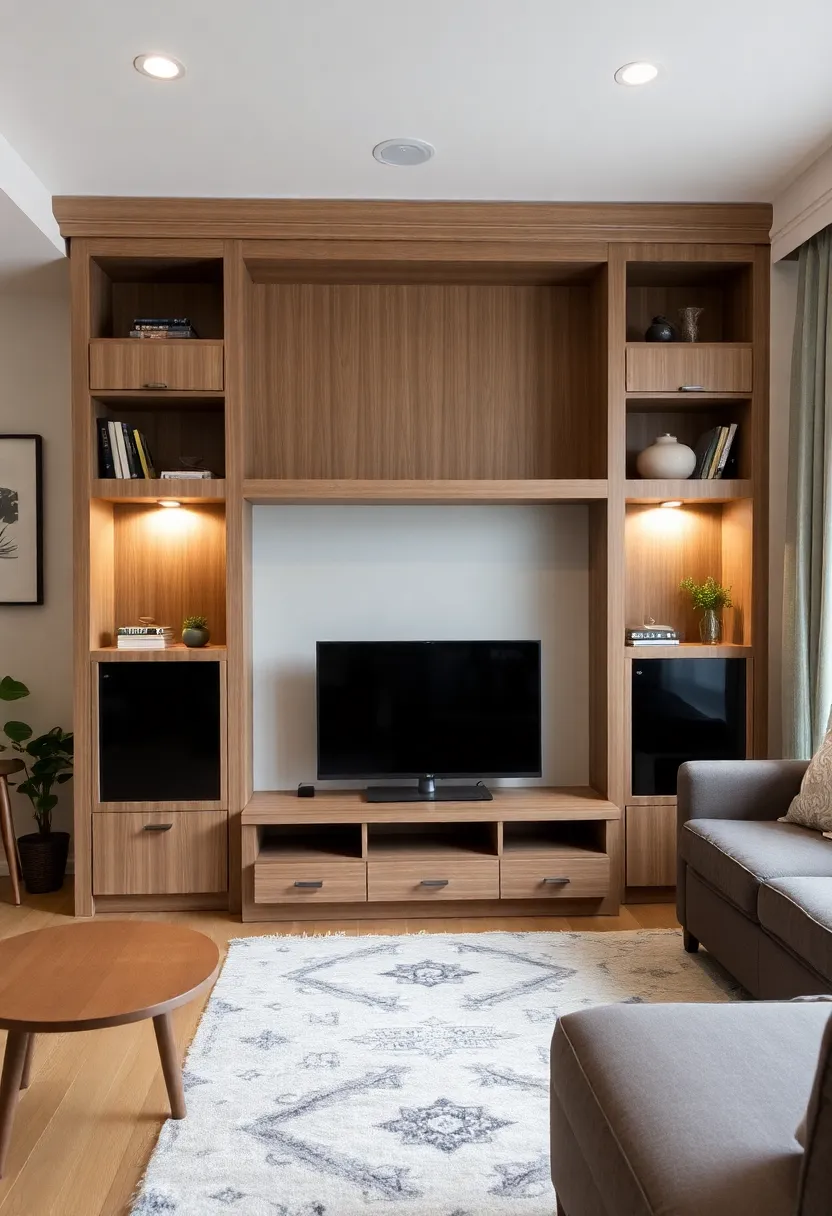
Built-in furniture is an effective way to maximize space in a small living area. Custom shelves or benches can provide storage while blending seamlessly into your decor. These pieces can also create focal points that draw the eye and enhance your home’s character.
When planning built-ins, work with a designer to ensure they fit your needs. Incorporating lighting can highlight these beautiful features. Using colors that match your decor can create a cohesive look throughout your home.
• Collaborate with a designer for optimal results.
• Incorporate lighting to highlight your built-ins.
• Use matching colors for a cohesive feel.
• Consider built-ins that accommodate appliances for added functionality.
Built-in furniture enhances your space while keeping it stylish.
Built-In Furniture
Editor’s Choice

VASAGLE Storage Chest, Storage Trunk with 2 Safety Hinges, Storage Bench…
 Amazon$69.18
Amazon$69.18
BAYKA Floating Shelves for Wall, Wall Mounted Rustic Wood Shelves for Ba…
 Amazon$20.99
Amazon$20.99
FAITHSAIL Dimmable 4FT LED Flush Mount Kitchen Light Fixtures, 50W 5600l…
 Amazon$67.99
Amazon$67.9912. Layered Lighting
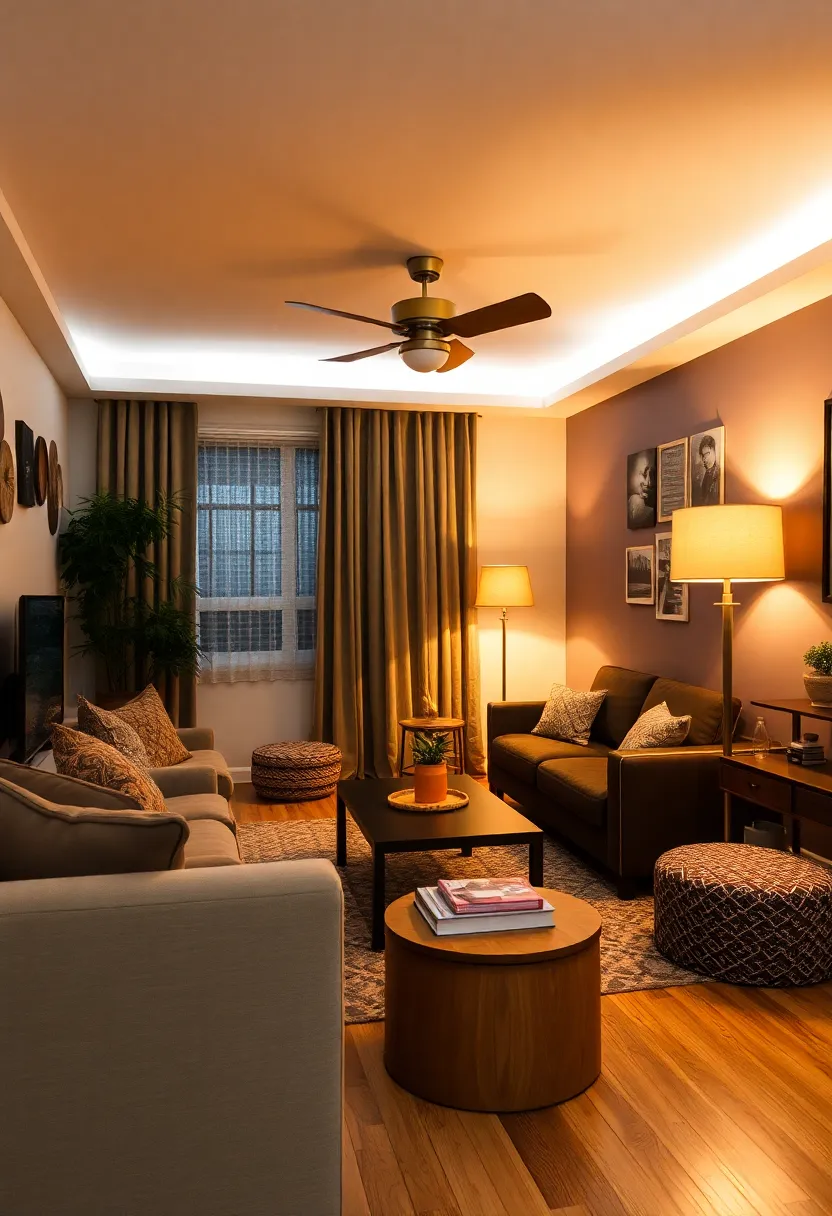
Layering lighting is key to creating a cozy atmosphere in a small living area. Combine ambient, task, and accent lighting for a well-lit space. Ceiling fixtures can provide overall illumination, while table and floor lamps offer softer light for relaxing or reading.
Accent lights, such as wall sconces or under-cabinet lights, can enhance your decor. Consider dimmer switches for adjustable brightness, allowing you to set the perfect mood for any occasion.
• Use dimmers for adjustable brightness.
• Choose warm bulbs for a cozy vibe.
• Cluster lighting fixtures for a striking look.
• Maximize natural light with well-placed window treatments.
Layered lighting creates a warm and inviting atmosphere in your small living room.
Layered Lighting
Editor’s Choice

Leviton Decora Slide Dimmer Switch for Dimmable LED, Halogen and Incande…
 Amazon$22.00
Amazon$22.00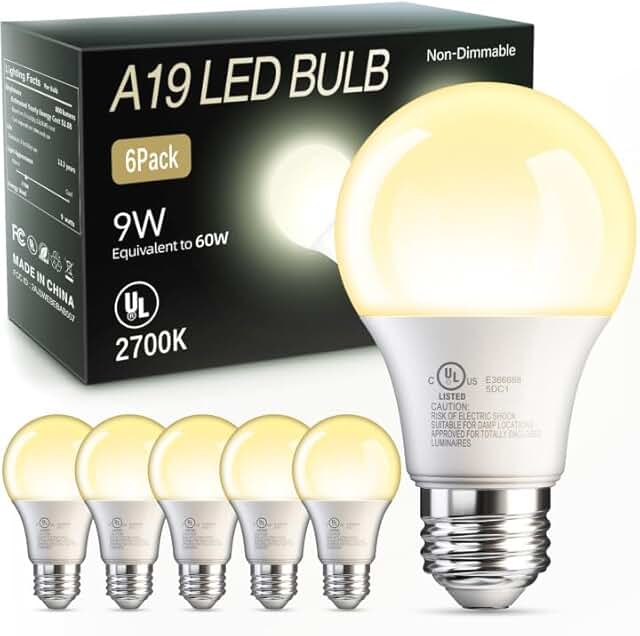
TJOY 6 Pack A19 LED Light Bulbs, 60 Watt Equivalent LED Bulb, Soft Warm …
 Amazon$11.99
Amazon$11.99
luckystyle Dimmable Floor Standing Tall Lamp, 12W Led Bulb with Lampshad…
 Amazon$29.99
Amazon$29.9913. Color Palette Harmony
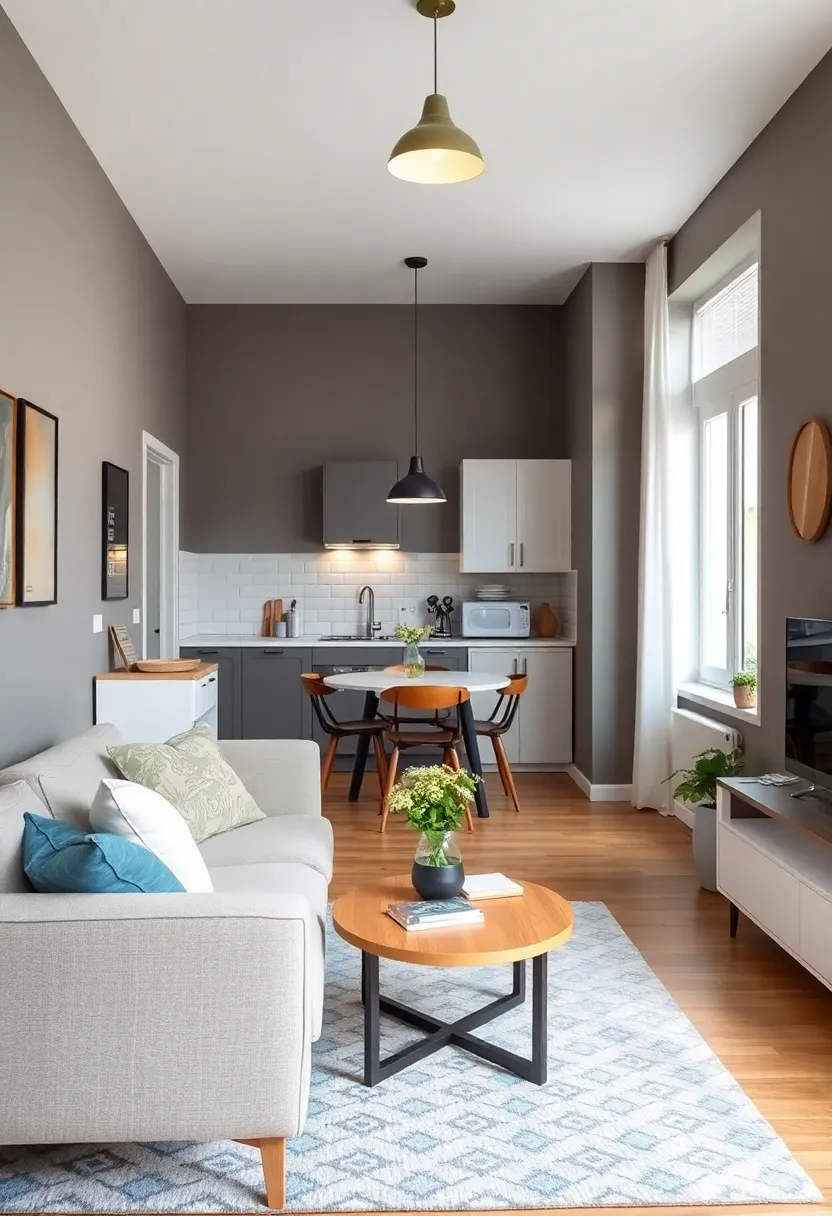
Creating a harmonious color palette can transform your small living space. Choose colors that blend well across walls, furniture, and decor. Lighter shades can make the area feel more open, while darker hues can add warmth and intimacy.
Don’t hesitate to incorporate bold accents or patterns to inject personality into the space. Use a color wheel to find complementary colors that work beautifully together, making your home feel thoughtfully designed.
• Limit your palette to three or four colors for cohesion.
• Add texture through different fabrics for visual appeal.
• Use accent walls to create focal points.
• Experiment with color combinations for a personalized touch.
A harmonious color palette can significantly enhance the feel of your living space.
Color Palette Harmony
Editor’s Choice

JimKing Creative Color Wheel, Paint Mixing Learning Guide, Art Class Tea…
 Amazon$4.99
Amazon$4.99

VOOMEY 17 Piece Paint Roller Kit – Paint Rollers 9″4″, Paint Roller Fram…
 Amazon$19.99
Amazon$19.9914. Vertical Gardens
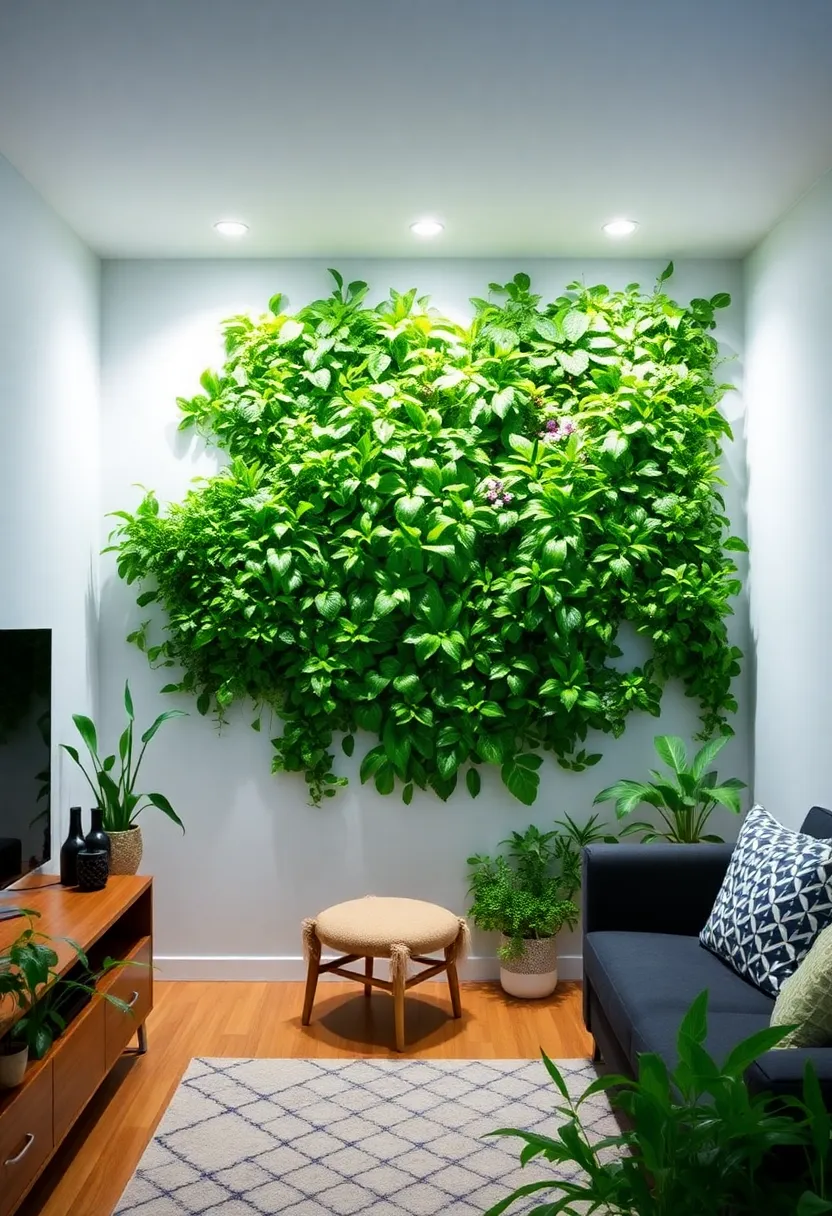
Vertical gardens are a great way to add greenery without taking up floor space. Use wall-mounted planters or hanging pots to create a lush environment. Choose low-light plants if your area lacks sunlight or use grow lights to help them thrive.
These gardens not only beautify your space, but they can also provide a natural barrier between areas. Select plants that require minimal care, making upkeep easy.
• Choose low-maintenance plants like succulents or ferns.
• Mix different textures and heights for visual interest.
• Consider trailing plants for a softer separation.
• Use colorful pots to add more character.
Vertical gardens introduce a refreshing touch to your living area and can be a rewarding hobby.
Fun fact: Vertical gardens add lush greenery without using floor space—install 3–6 wall-mounted planters and you can boost greenery by up to 40% in ideas for small living room with kitchen layouts. Low-light plants and grow lights keep them thriving year-round.
Vertical Gardens
Editor’s Choice
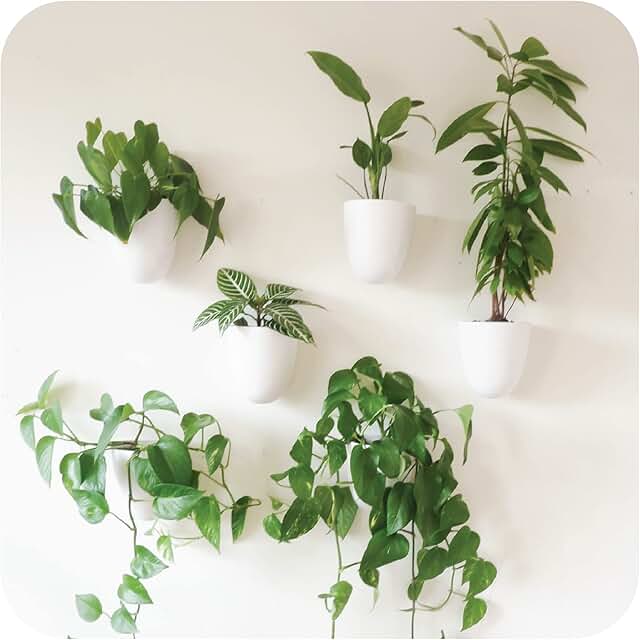
PlantPod Luxe – Self-Watering Wall Planters (Set of 6) – Easy to Water a…
 Amazon$35.95
Amazon$35.95
Shop Succulents Unique Succulent Plant Pack Collection – Live Mini Succu…
 Amazon$20.79
Amazon$20.79
Set of 2-10 Inch Hanging Planters for Indoor Plants with Self-Watering I…
 Amazon$24.99
Amazon$24.9915. Art and Decor Layering
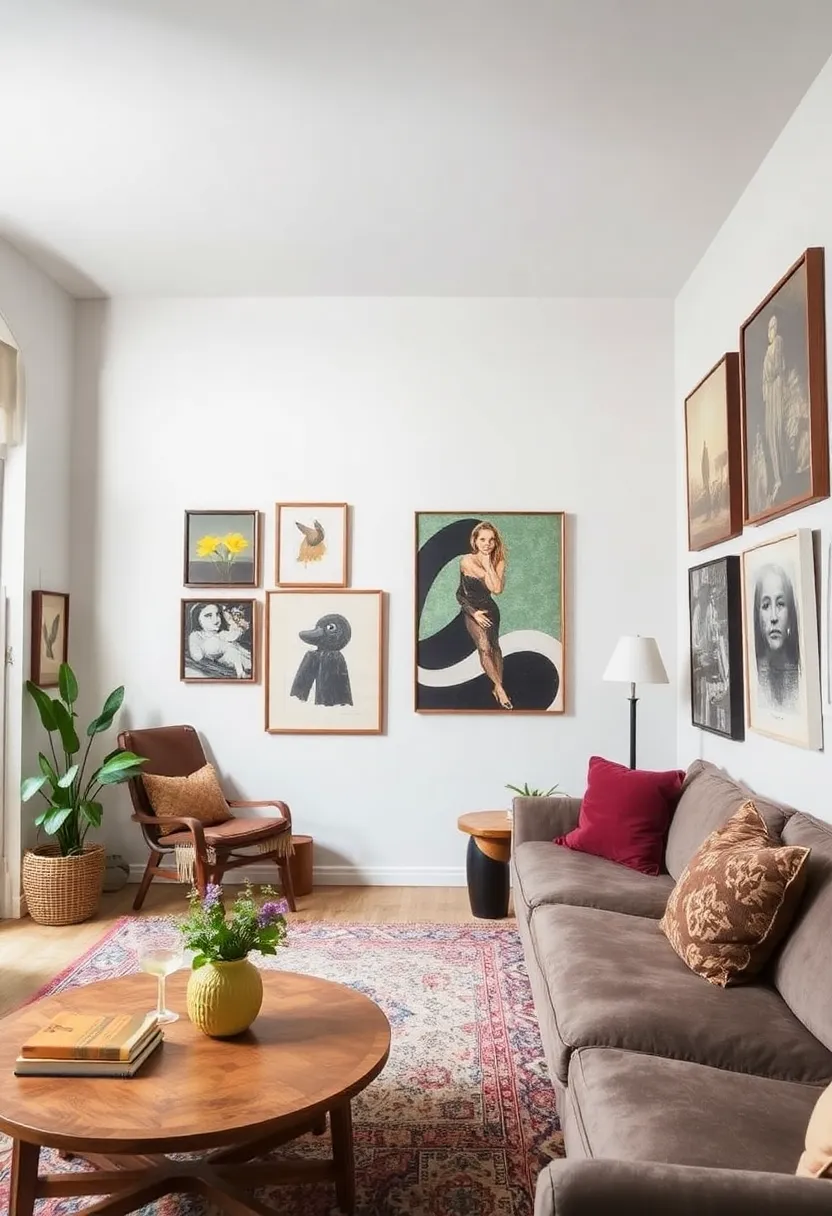
Layering art can bring personality to your living area. Start with a large piece and build around it with smaller items. Mixing frames and styles creates an engaging gallery wall that tells your story.
Use shelves to display smaller art pieces and interesting finds. Changing out pieces regularly keeps your decor feeling fresh and new, making your home inviting and personal.
• Hang art at eye level for optimal viewing.
• Balance colors and textures for a cohesive look.
• Incorporate functional items into your decor, like beautiful kitchen tools.
• Use hooks for easy art changes to refresh your space.
Layering art and decor creates a warm, inviting atmosphere that reflects your personality.
Art and Decor Layering
Editor’s Choice

97 Decor Eclectic FRAMED Wall Art Set – Colorful Eclectic Decor, Retro C…
 Amazon$69.99
Amazon$69.99
BAYKA Floating Shelves for Wall, Wall Mounted Rustic Wood Shelves for Ba…
 Amazon$20.99
Amazon$20.99
STAS Cliprail Picture Hanging System Set – Covers 9.84 ft of Wall Space …
 Amazon$125.95
Amazon$125.9516. Accent Chairs

Accent chairs add character and extra seating to your small living room. Choose chairs that reflect your style, whether vintage or modern. Strategically placing an accent chair can create a cozy reading nook or a perfect conversation spot.
Pairing it with a small side table enhances functionality. Look for lightweight options to make rearranging easy and opt for vibrant colors or patterns to add interest to your space.
• Choose lightweight chairs for easy movement.
• Use bright colors to make a statement.
• Incorporate a plush throw for extra comfort.
• Position it near a window for a lovely reading spot.
Accent chairs can serve as focal points, adding personality and warmth to your living area.
Accent Chairs
Editor’s Choice

Karl home Accent Chair Mid-Century Modern Chair with Pillow Linen Fabric…
 Amazon$135.98
Amazon$135.98
YIcabinet Pillow Covers Set of 2, Embroidered Branch Pattern Throw Pillo…
 Amazon$25.98
Amazon$25.98
Bedsure GentleSoft White Throw Blanket for Couch – Cozy Blanket for Wome…
 Amazon$12.34
Amazon$12.3417. Wall-Mounted Desks
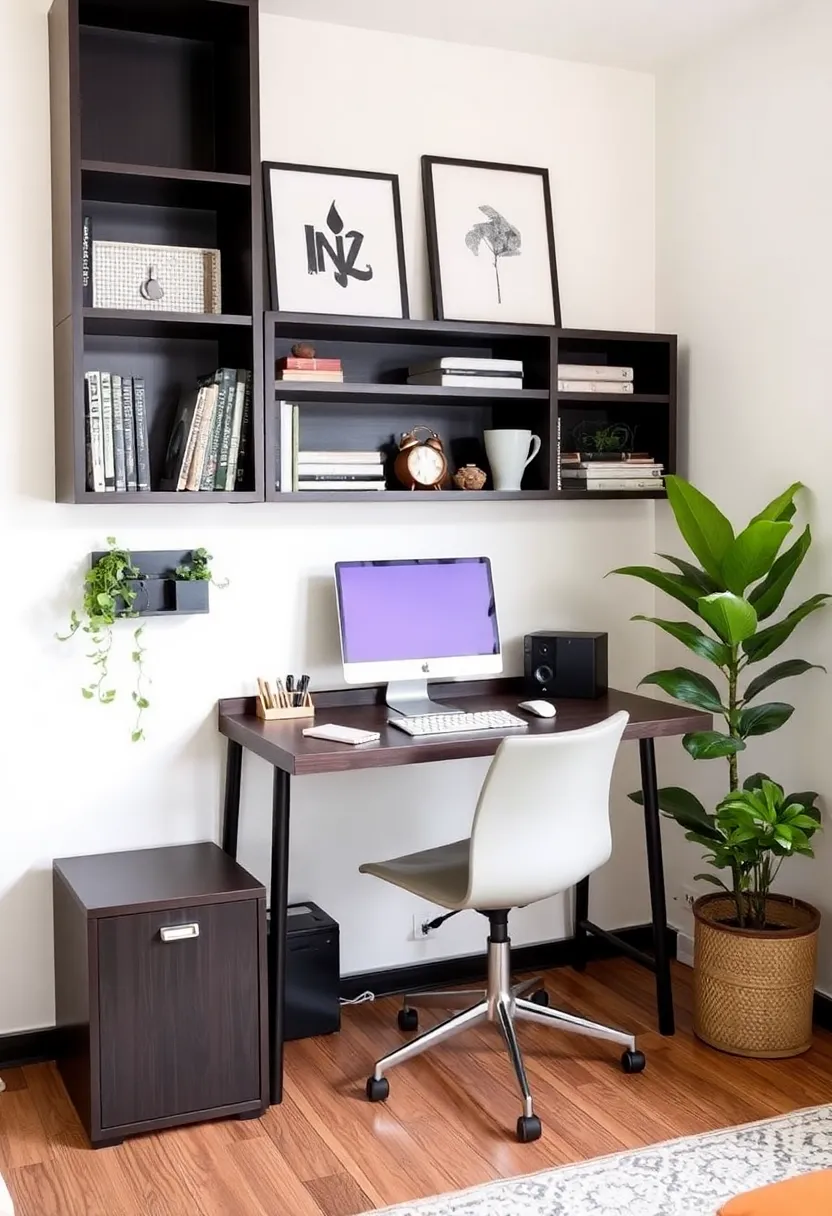
Wall-mounted desks are ideal for small living spaces. They provide a dedicated workspace without taking up floor space. When not in use, they can fold away, allowing your living area to feel open and spacious.
Choose a desk style that aligns with your decor, whether minimalist or colorful. Adding shelving or hooks above the desk can increase storage while keeping your workspace organized.
• Ensure the desk height is comfortable for daily use.
• Use decorative organizers for a polished look.
• Incorporate lighting for a bright workspace.
• Consider a foldable desk for crafting or hobbies.
A wall-mounted desk can offer functionality without cluttering your living area.
Wall-Mounted Desks
Editor’s Choice

Wall Mounted Working Desk Folding 31 Inches, Space Saving Floating Desk …
 Amazon$169.99
Amazon$169.99
gianotter Desk Organizers and Accessories with File Holder, 4-Tier Desk …
 Amazon$23.98
Amazon$23.98
Floating Shelves for Wall 36 Inches Long 8 Inch Deep, Large Wall Book Sh…
 Amazon$47.97
Amazon$47.9718. Corner Sofas
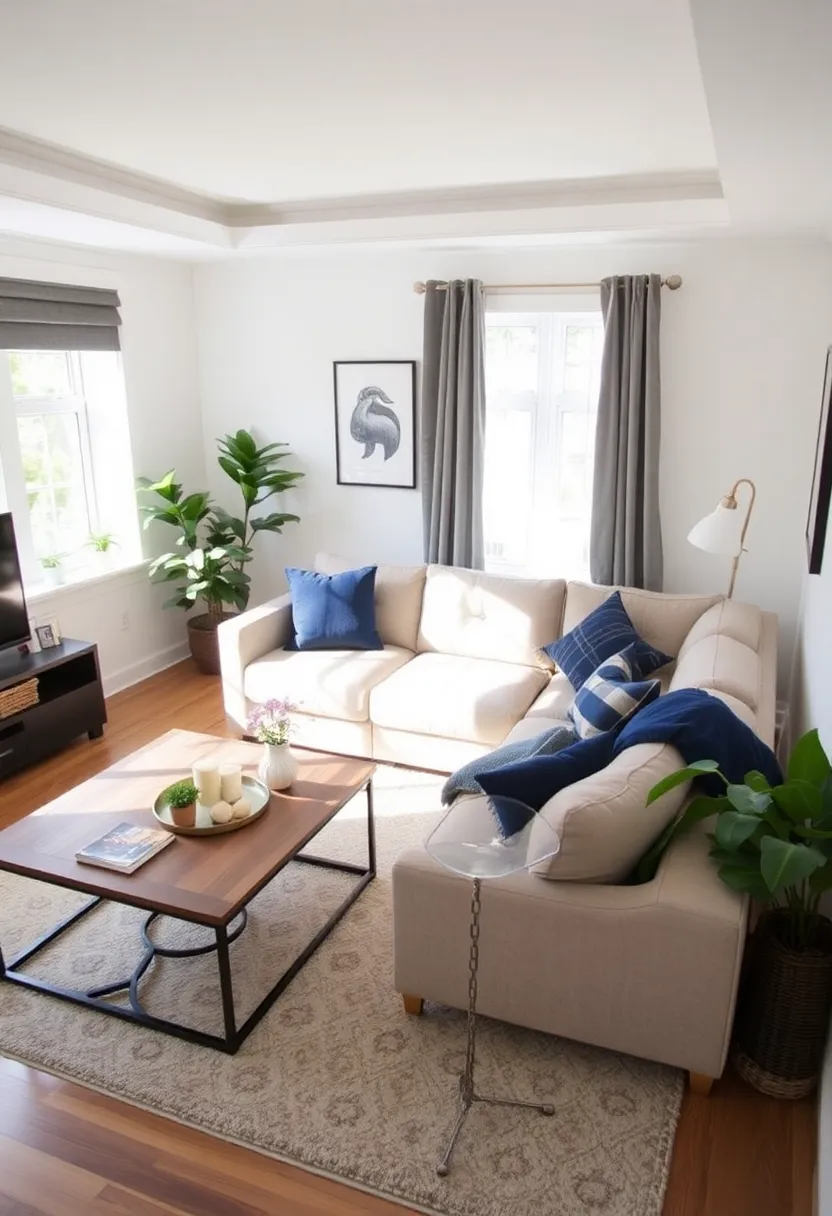
Corner sofas are a smart way to utilize unused space. They provide ample seating without overwhelming your room layout. Look for modular options that can be customized to fit your style and needs.
Pair your sofa with bright cushions and throws to create a cozy atmosphere. Ensure you choose durable fabric if you have pets or kids, making it practical for everyday use.
• Opt for a sectional for flexible arrangements.
• Choose sturdy materials to withstand wear.
• Include a coffee table for added functionality.
• Use colorful throws to make it inviting.
A corner sofa can enhance your living area, encouraging conversation and comfort.
Corner Sofas
Editor’s Choice
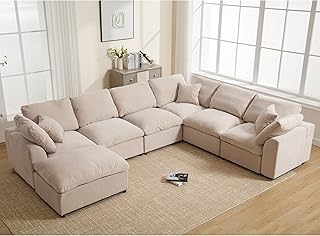
129.3″ Oversized Modular Sectional Sofa, U Shaped Couch with Movable Ott…
 Amazon$819.99
Amazon$819.99
1000D Heavy Duty Thick Canvas Fabric Non Water Proof- 58″ Wide Upholster…
 Amazon$6.99
Amazon$6.99
VASAGLE MAEZO Collection – Round Coffee Table, 2-Tier Center Table with …
 Amazon$80.99
Amazon$80.9919. Textured Walls
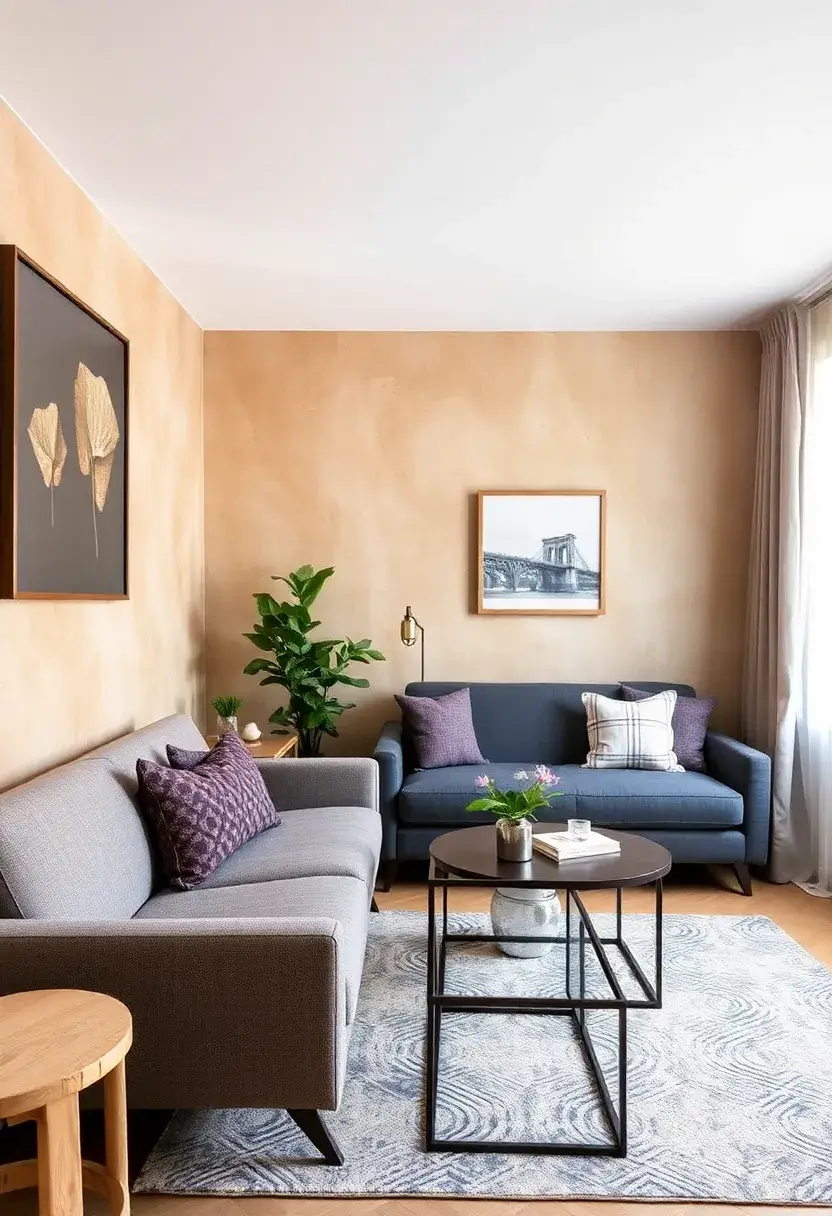
Textured walls can add visual interest to your small living space. Consider using materials like reclaimed wood, stone, or decorative wallpaper to enhance the look of your living room and kitchen. This approach can define areas without solid dividers, creating a unique backdrop for your decor.
Using a bold texture on one wall can create a striking feature, while lighter colors maintain an airy feel. Removable wallpaper is a great option for easy updates.
• Create a feature wall with bold textures.
• Balance with lighter colors to keep it open.
• Consider removable wallpaper for versatility.
• Use texture to absorb sound and enhance intimacy.
Textured walls can transform your space, making it feel inviting and unique.
Textured Walls
Editor’s Choice

Art3d Smoothing Tool Kit for Applying Peel and Stick Wallpaper, Vinyl Ba…
 Amazon$5.99
Amazon$5.99
Rockin’ Wood Real Wood Nail Up Application Rustic Reclaimed Naturally We…
 Amazon$55.99
Amazon$55.99
52 Pack Acoustic Panels 1 X 12 X 12 Inches – Acoustic Foam – High Densit…
 Amazon$29.95
Amazon$29.9520. Magnetic Spice Racks
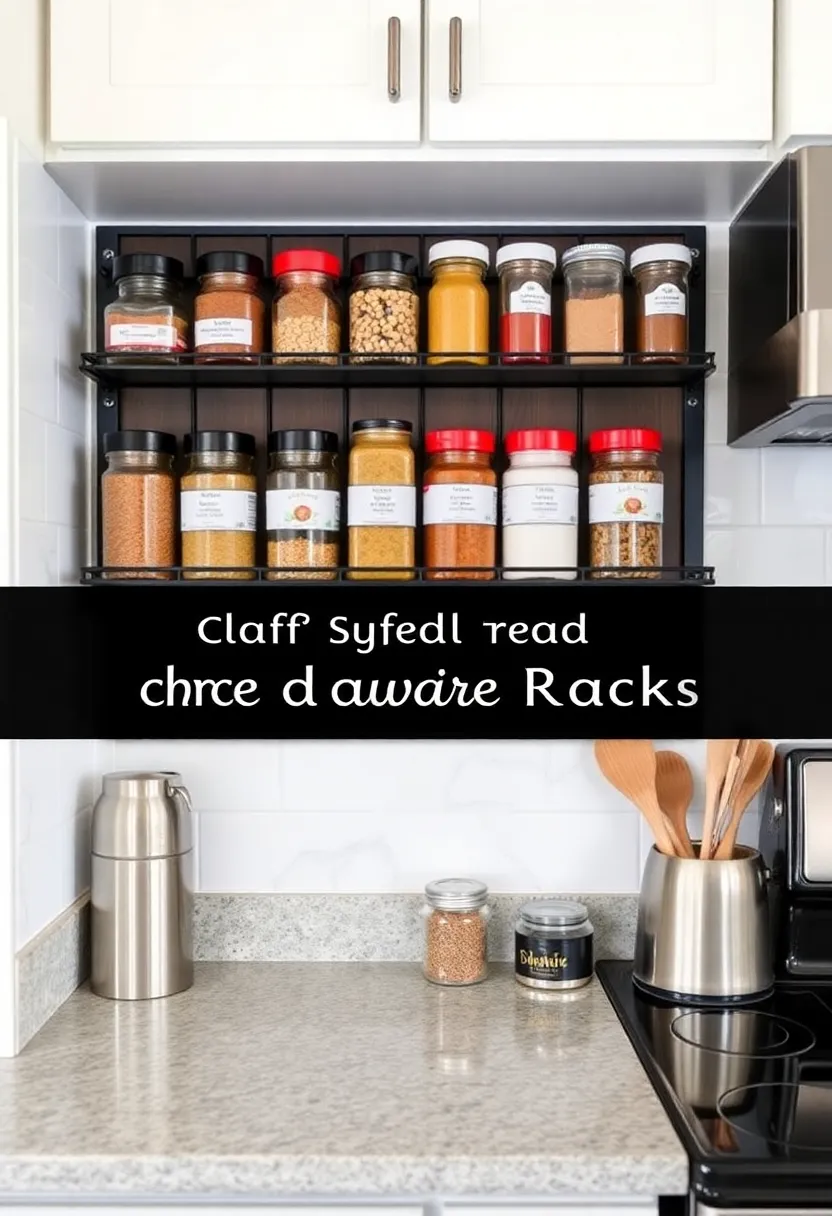
Magnetic spice racks are a clever solution for small kitchens. They save counter space by keeping spices accessible without clutter. You can choose stylish magnetic jars that fit your decor and keep everything organized.
Position your spice rack near the cooking area for easy access while preparing meals. Clear jars can help you quickly identify spices, making cooking more enjoyable.
• Group spices by type for easy organization.
• Use decorative boards as part of your kitchen decor.
• Choose colorful jars for a fun look.
• Ensure easy access for convenience.
Magnetic spice racks can enhance your kitchen’s functionality and charm.
Magnetic Spice Racks
Editor’s Choice
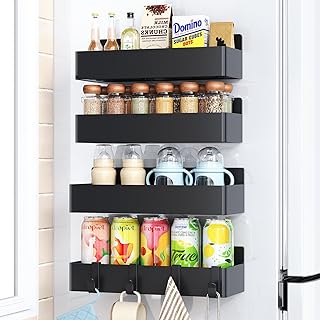
Magnetic Spice Rack for Refrigerator, Kitchen Organizer and Storage Shel…
 Amazon$13.59
Amazon$13.59
DkOvn 12pcs Glass Spice Jars, 4oz Empty Spice Jars with Metal Caps, Labe…
 Amazon$13.99
Amazon$13.99
4 PACK Magnetic Dry Erase Board Sheet for Fridge, 12″x8″ Erasable Refrig…
 Amazon$9.99
Amazon$9.9921. Minimalist Design
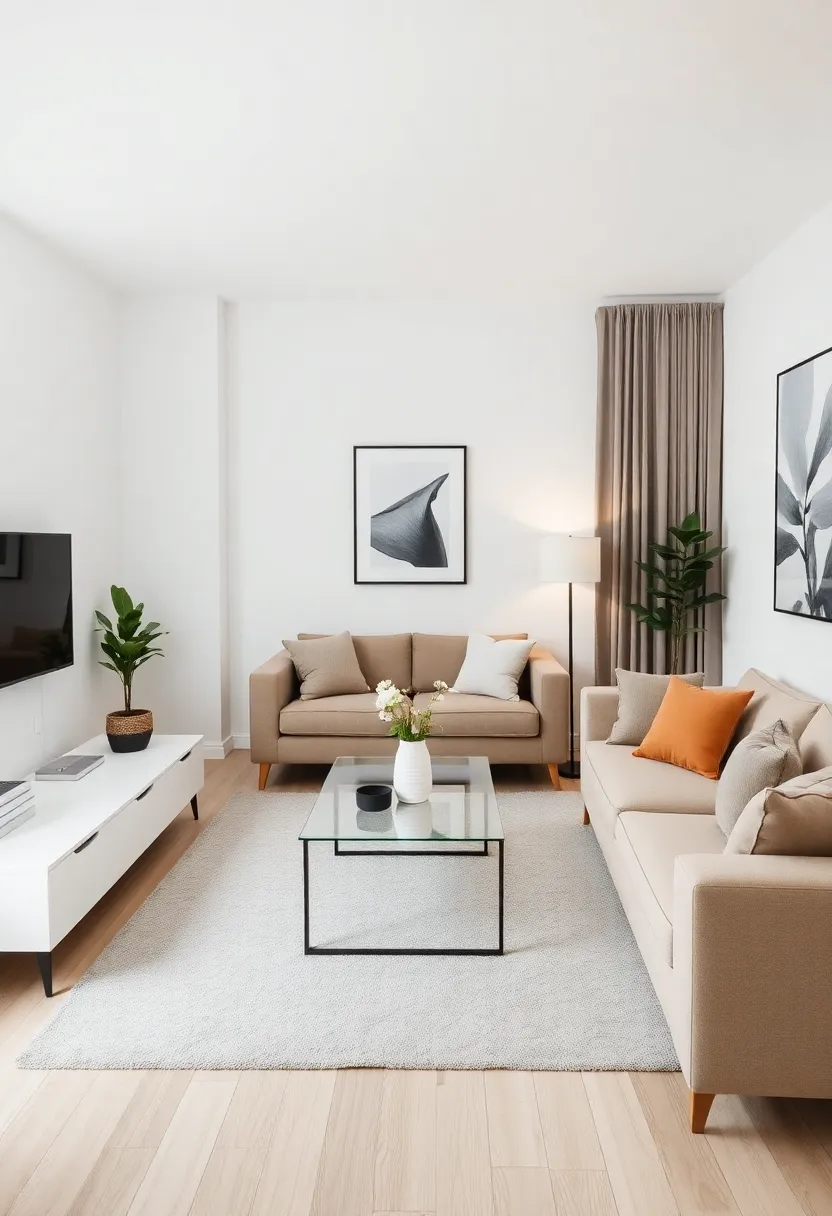
Minimalist design can create a spacious feel in a small living area. By choosing fewer, high-quality pieces, you can achieve a clean, open look. Focus on functional furniture that serves multiple purposes, making the most of your space.
Sticking to a neutral color palette allows natural materials to shine. Avoid overcrowding your space with decor to maintain an airy atmosphere.
• Use multifunctional furniture to save space.
• Keep patterns simple for a clean look.
• Limit decor items to maintain openness.
• Choose a few statement pieces for style.
Embracing minimalism can help you create a beautiful, uncluttered living area.
Minimalist Design
Editor’s Choice
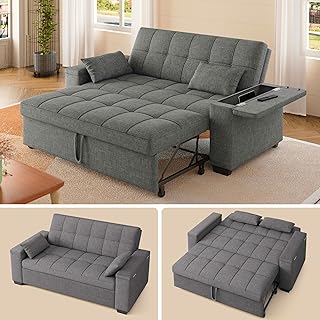
Gizoon 69.2″ Futon Sofa Bed Queen Size, 3-In-1 Convertible Loveseat Slee…
 Amazon$279.99
Amazon$279.99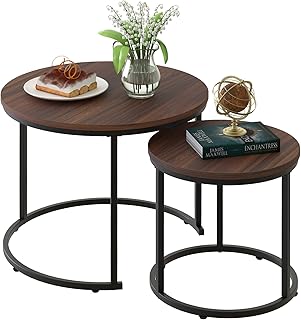
aboxoo Coffee Table Nesting Side Round Set of 2 End Table Top Sturdy Met…
 Amazon$69.99
Amazon$69.99
BAYKA Floating Shelves for Wall, Wall Mounted Rustic Wood Shelves for Ba…
 Amazon$20.99
Amazon$20.9922. Upcycled Furniture
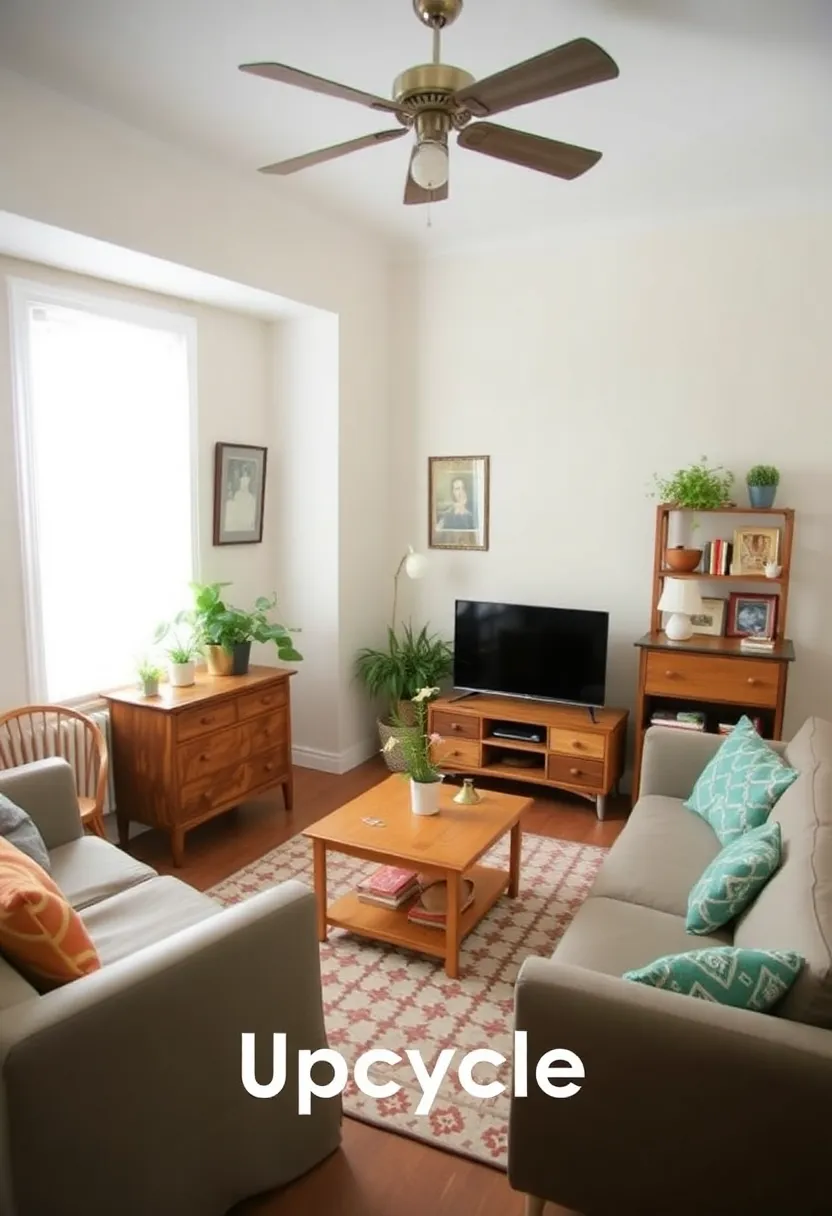
Upcycling furniture adds unique character to your living space. Transforming old pieces into stylish new items can be a fun project. Consider repainting an old chair or reupholstering a sofa to give it a fresh look.
This approach saves money while allowing you to personalize your decor. Look for inspiration online to spark your creativity.
• Choose materials that complement your existing decor.
• Incorporate vintage pieces for a charming touch.
• Experiment with colors and textures for bold statements.
• Share your projects to inspire others.
Upcycled furniture can tell a story, making your home feel unique and inviting.
Upcycled Furniture
Editor’s Choice
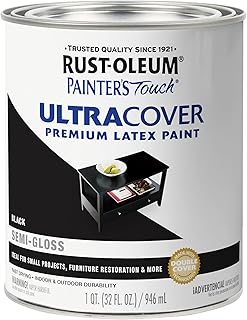
Rust-Oleum 1974502 Painter’s Touch Latex Paint, Quart, Semi-Gloss Black …
 Amazon$16.98
Amazon$16.98
House2Home 60 Inch x 3 Yard Upholstery Black Cambric Dust Cover Fabric R…
 Amazon$11.79
Amazon$11.79
Dosmix Retro Bluetooth Speaker, Vintage Decor, Mini Wireless Bluetooth S…
 Amazon$13.99
Amazon$13.9923. Light and Airy Fabrics
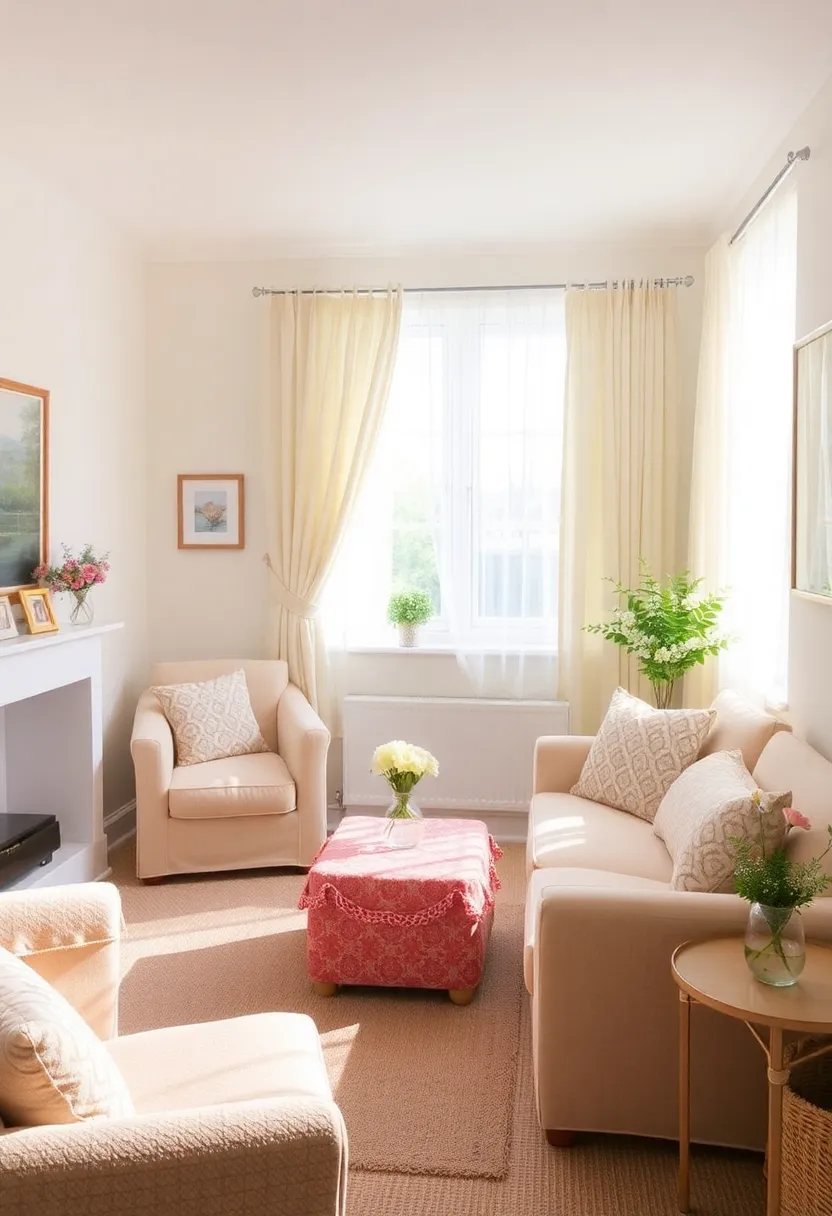
Light fabrics can enhance the feeling of openness in your living area. Opt for sheer curtains that filter natural light while providing privacy. Light cotton or linen upholstery can transform heavy furniture into airy pieces that fit your decor.
Incorporate soft throw blankets and cushions in gentle colors to add warmth without overwhelming the space. Avoid heavy drapes that can make the room feel cramped.
• Layer fabrics for added depth while keeping them light.
• Mix textures for visual interest without clutter.
• Choose light colors to maintain an airy atmosphere.
• Use soft patterns to add charm.
With light and airy fabrics, your living area can feel inviting and spacious.
Light and Airy Fabrics
Editor’s Choice

OWENIE Sheer Curtains 84 inches Long 2 Panels Set for Living Room/Bedroo…
 Amazon$7.93
Amazon$7.93
EOVEA – Cotton Polyester Fabric by The Yard – 60″ Wide Broadcloth Fabric…
 Amazon$8.90
Amazon$8.90
Foindtower Set of 2 Decorative Cotton Waffle Weave Textured Throw Pillow…
 Amazon$21.99
Amazon$21.9924. Personal Touches
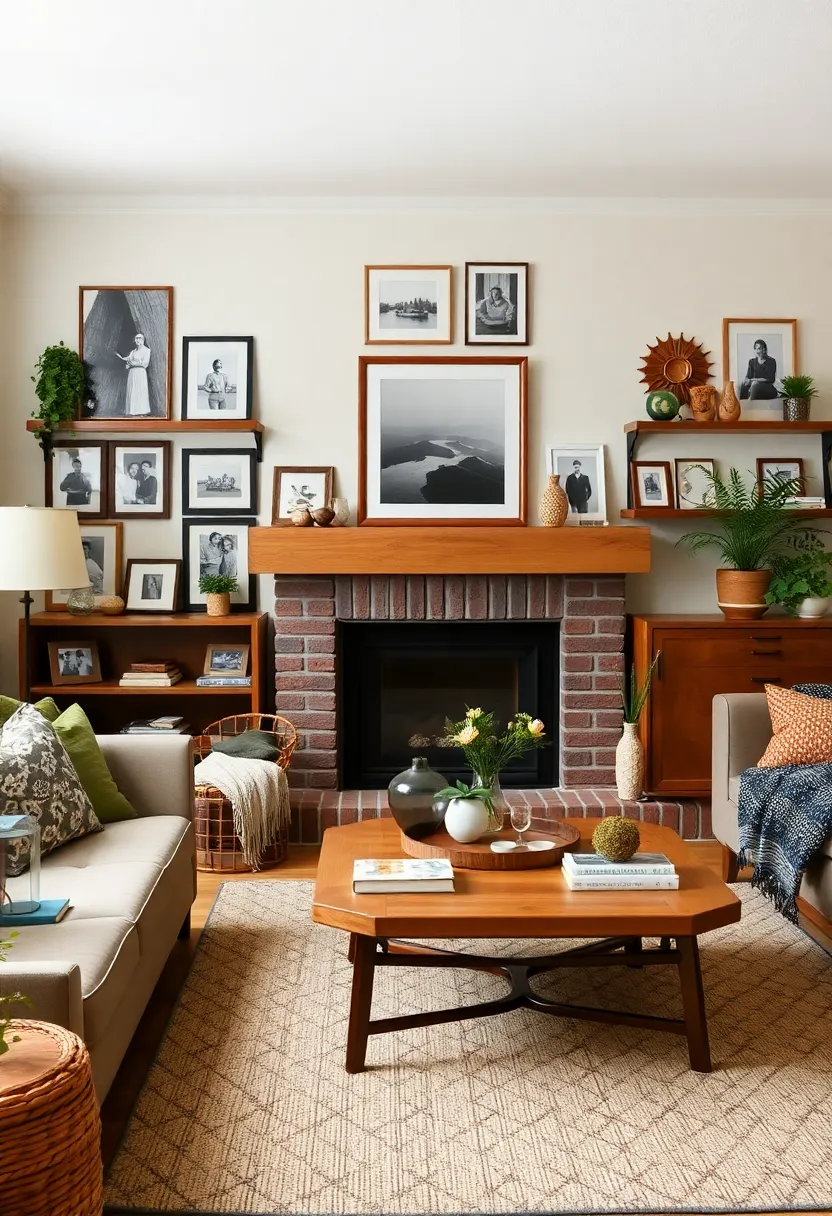
Adding personal touches makes your small living room feel like home. Display your favorite artwork, family photos, or handmade decor items for a sense of belonging. Small items can be placed on shelves or coffee tables to create a layered, cozy feel.
Personal elements tell your story and invite warmth into your space. Consider creating a designated gallery wall for a cohesive look that reflects your style.
• Choose pieces that resonate with you for a personal touch.
• Mix different styles for an eclectic vibe.
• Change out items seasonally for freshness.
• Use unique frames to enhance your display.
Personal touches can keep your space dynamic and inviting.
Personal Touches
Editor’s Choice

eletecpro 12×12 Picture Frames Set of 9 with Mat for 8×8 Photos or witho…
 Amazon$33.08
Amazon$33.08
Handmade Throw Pillow Covers 18×18 Inch Blue 3D Sunflower Cushion Covers…
 Amazon$23.30
Amazon$23.30
HOOBRO Floating Shelves, 15 Inch Wall Shelf Set of 2, Wall Mounted Stora…
 Amazon$32.99
Amazon$32.9925. Integrated Technology
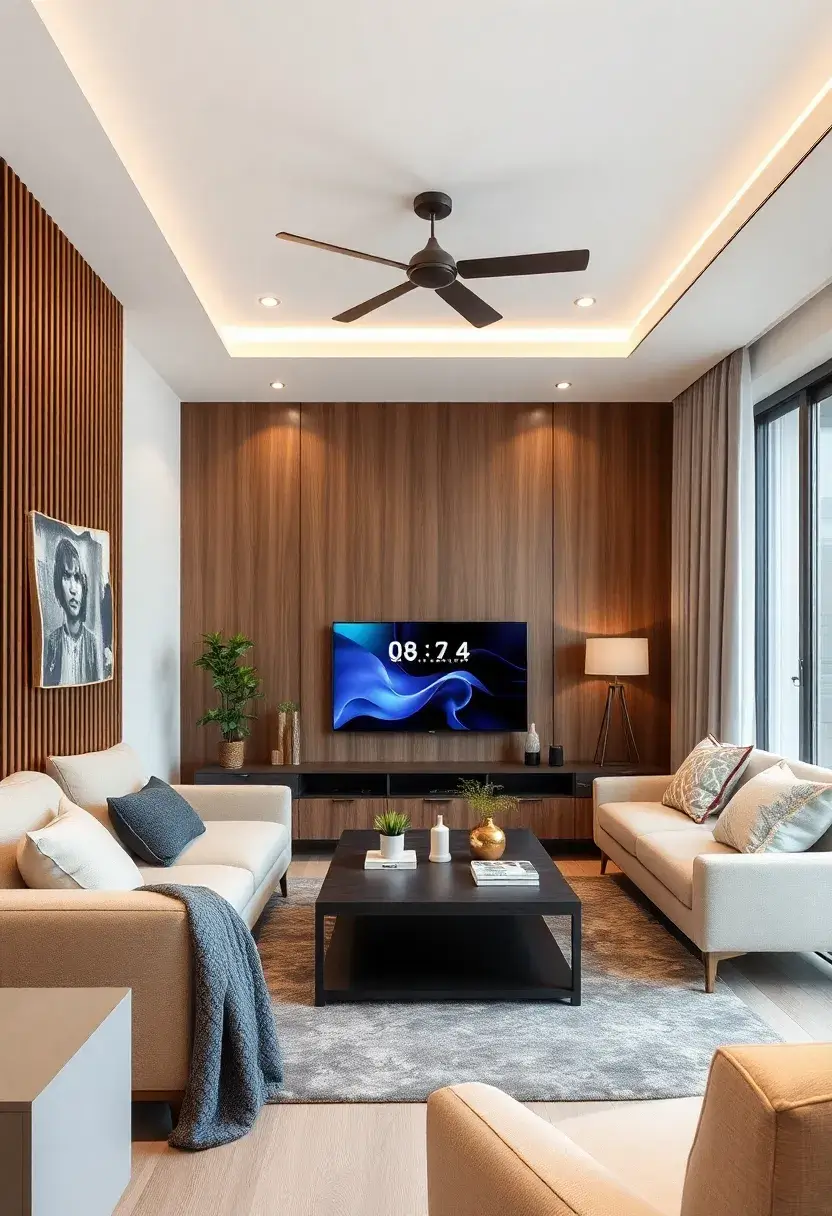
Integrating technology into your living space is essential in today’s world. Look for smart devices that blend functionality with aesthetics, like hidden speakers or lighting systems. Multifunction devices, such as TVs that double as art, can save space while enhancing style.
Keep cords organized to maintain a tidy appearance. Choose tech that complements your design rather than detracts from it, ensuring a cohesive look.
• Research smart storage for tech accessories.
• Use decorative boxes to keep clutter hidden.
• Ensure devices are user-friendly for convenience.
• Choose tech that matches your interior style.
Integrated technology can enhance your day-to-day living experience and keep your space looking modern.
Integrated Technology
Editor’s Choice

Amazon Echo Pop (newest model), Our smallest Alexa speaker, Fits in any …
 Amazon$39.99
Amazon$39.99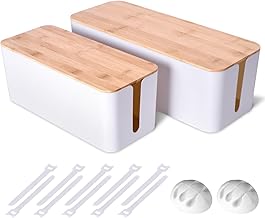
2 Pack Large Cable Management Box – Wooden Style Cord Organizer and Cove…
 Amazon$25.99
Amazon$25.99
Govee Smart Light Bulbs, Color Changing Light Bulb, Work with Alexa and …
 Amazon$28.99
Amazon$28.9926. Seasonal Decor Changes
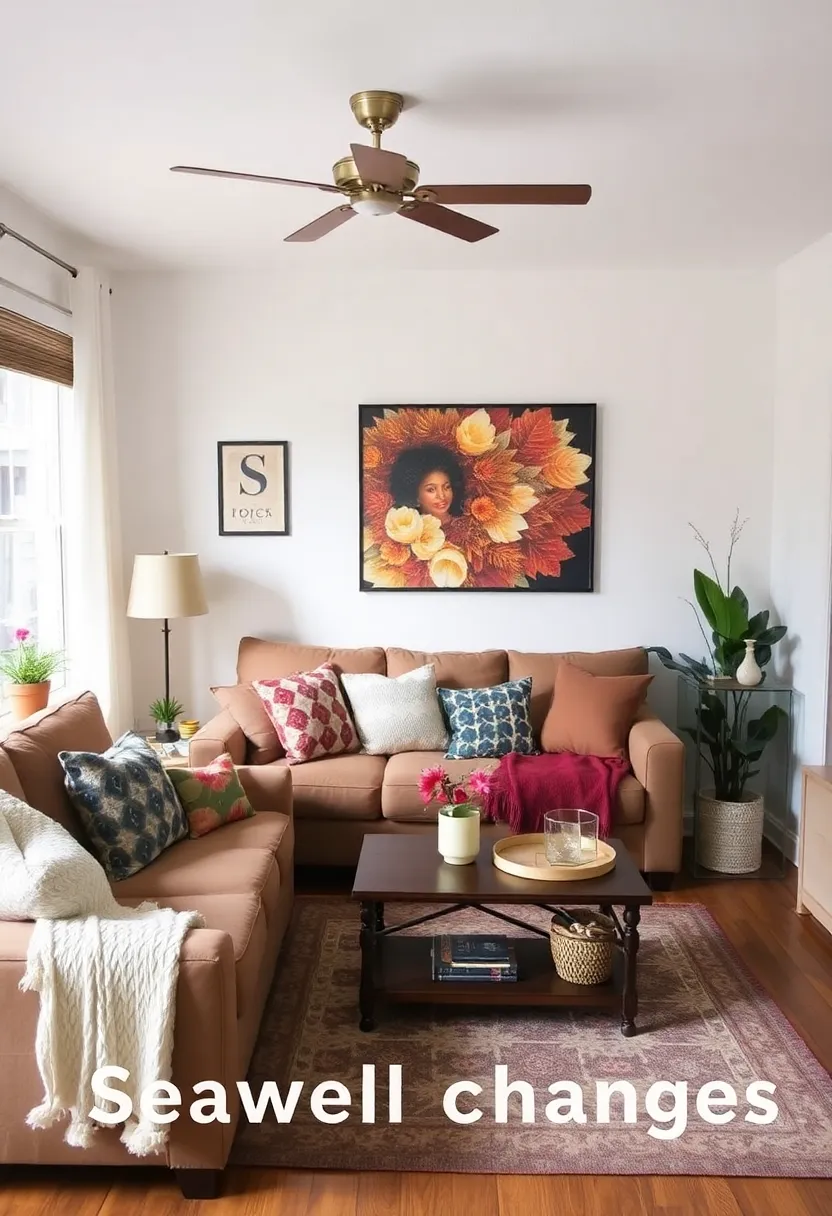
Changing decor with the seasons is a fun way to keep your space feeling fresh. Swap out cushions, throws, and artwork to reflect the time of year. Small changes can have a big impact without needing a complete overhaul.
Incorporating seasonal colors and textures adds a playful touch to your home. Keep a box of seasonal decorations handy for easy swaps, making it simple to refresh your space.
• Choose neutral base decor that can transition through seasons.
• Experiment with natural elements like flowers for freshness.
• Change out artwork to keep things lively.
• Use festive decor for holidays to create excitement.
Seasonal decor changes can bring joy and anticipation to your living area.
Seasonal Decor Changes
Editor’s Choice

Set of 16 Halloween Pillow Covers 18 x 18 Inch Seasonal Throw Pillow Cov…
 Amazon$33.99
Amazon$33.99
8×10 Area Rugs Washable Rug:Large Vintage Living Room Rugs with Non-Slip…
 Amazon$79.99
Amazon$79.99
Thanksgiving Fall Wall Art Prints Boho Pumpkin Maple Leaves Art Poster H…
 Amazon$4.94
Amazon$4.9427. Combination of Hard and Soft Textures
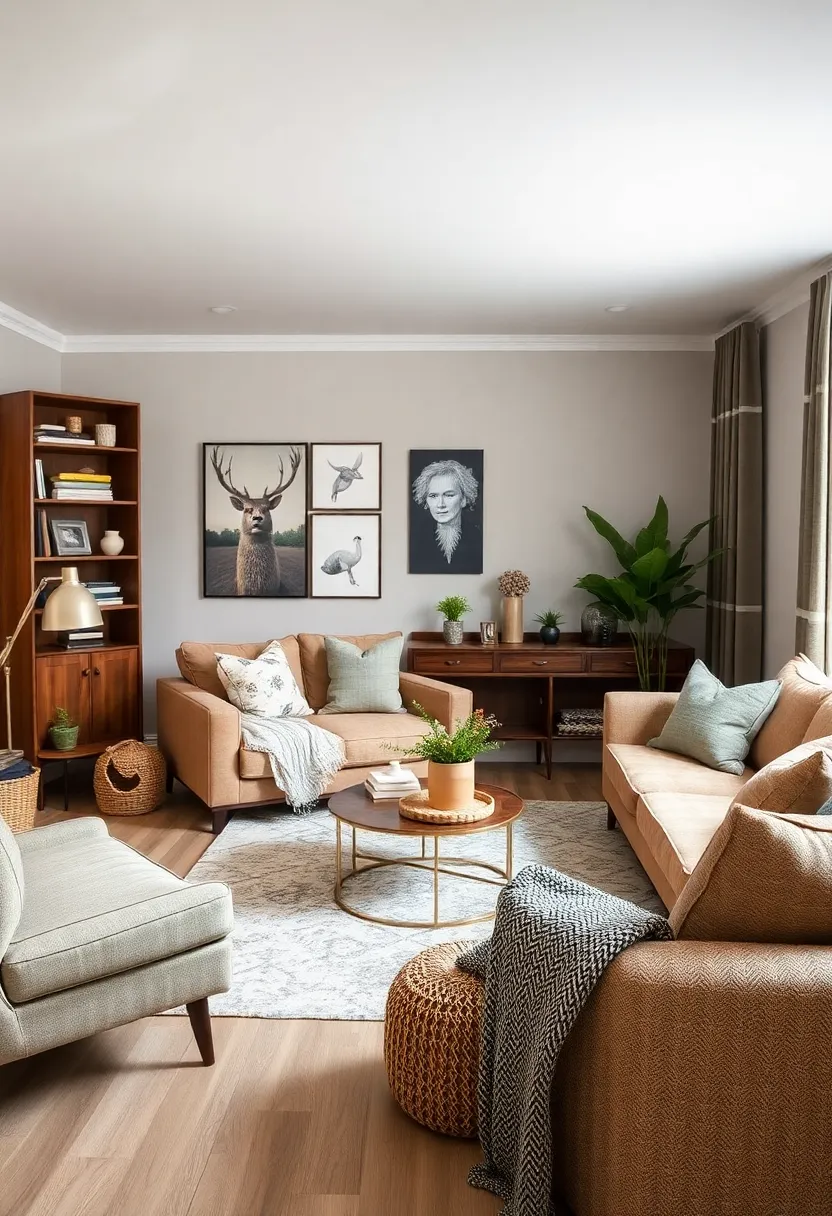
Mixing hard and soft textures adds depth to your living space. Pair plush cushions with a sleek leather sofa or use a soft area rug on hardwood floors. This contrast creates a cozy yet sophisticated atmosphere.
Experiment with different materials to find a balance that suits your style. Layering textures can enhance visual interest and make your space feel inviting.
• Use textures to define zones within your area.
• Incorporate various materials in decor items for richness.
• Layer textures for a dynamic environment.
• Choose complementary colors to tie everything together.
Combining textures creates a warm and engaging living area.
Combination of Hard and Soft Textures
Editor’s Choice
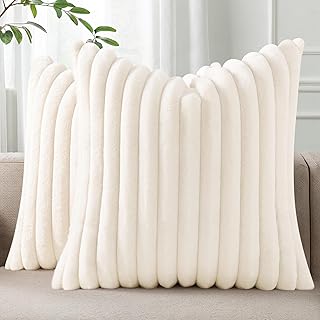
Pallene Faux Fur Plush Christmas Throw Pillow Covers 18×18 Set of 2, Lux…
 Amazon$9.49
Amazon$9.49
OLANLY Area Rugs for Living Room Bedroom, Machine Washable 4×5.9 ft Soft…
 Amazon$12.98
Amazon$12.98
Framed Abstract 3D Textured Wall Art for Living Room, 3 Piece Modern Neu…
 Amazon$209.99
Amazon$209.9928. Smart Use of Mirrors
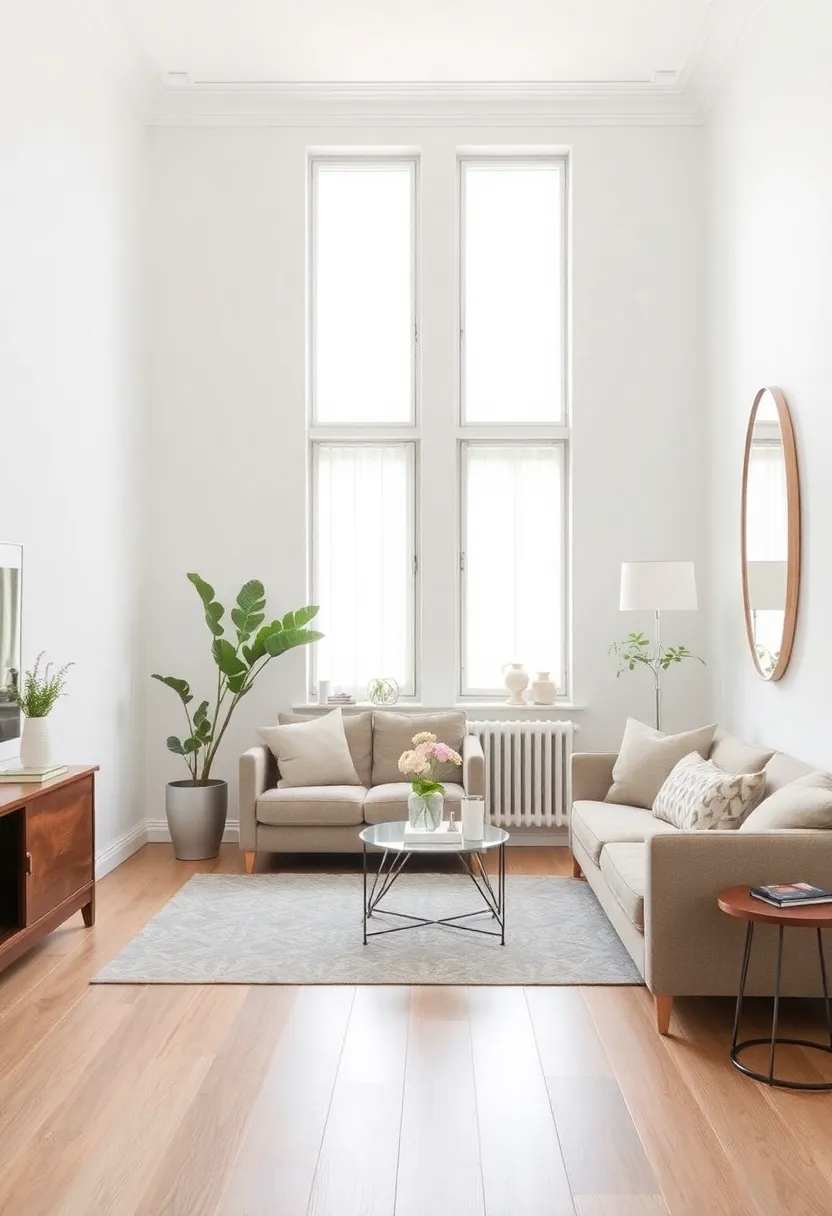
Mirrors are a powerful tool for small spaces. Placing mirrors strategically can create depth and make your living area feel larger. Use a large mirror as a focal point or arrange smaller mirrors for an eclectic vibe.
Mirrored furniture can enhance this effect, adding a touch of glam to your space. Position mirrors near windows to maximize natural light and brighten your home.
• Avoid placing mirrors directly across from each other.
• Choose styles that match your decor for a cohesive look.
• Use mirrors to reflect beautiful views or decor pieces.
• Incorporate mirrored accents to enhance visual appeal.
Smart use of mirrors can transform your living space, making it feel open and inviting.
Fun fact: a well-placed mirror can make ideas for small living room with kitchen feel up to 30% larger. Place mirrors near windows to boost natural light and depth. Pro tip: avoid placing mirrors directly across from each other for a calm, cohesive vibe.
Smart Use of Mirrors
Editor’s Choice
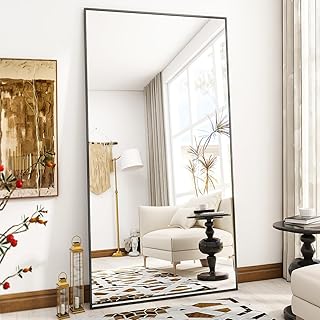
VooBang Large Full Length Mirror 78″ x 35″ – Shatterproof Floor Full Bod…
 Amazon$142.99
Amazon$142.99
Windspeed 12 Pcs Mini Folding Mirror Round Compact, 2.4 in Small Portabl…
 Amazon$7.29
Amazon$7.29
VINGLI VNGLI Mirrored Dresser 5 Drawers Modern Chest, Mirrored Chest of …
 Amazon$159.99
Amazon$159.9929. Choose the Right Size Furniture

Choosing the right size furniture is vital for small spaces. Oversized pieces can make a room feel cramped, while too-small items may look lost. Striking a balance is crucial for comfort and flow.
Focus on proportionate furniture that complements your space, allowing for easy movement. Modular options can adapt to your needs, ensuring versatility without overwhelming your home.
• Measure your space before buying to ensure a good fit.
• Look for slim profiles for a more spacious feel.
• Avoid bulky designs; opt for sleek silhouettes.
• Choose multifunctional pieces to maximize utility.
The right-sized furniture can enhance your design, making it feel inviting and practical.
Choose the Right Size Furniture
Editor’s Choice

Sectional Sleeper Sofa, 6 Seaters Modular Sleeper Sofa Couch, Comfy Sect…
 Amazon$499.98
Amazon$499.98
WOHOMO Folding Coffee Table Rustic Small Coffee Tables for Living Room F…
 Amazon$59.99
Amazon$59.99
Lifetime Home 43″ Folding Storage Ottoman Bench for Living Room, Bedroom…
 Amazon$37.75
Amazon$37.7530. Personal Library Corner
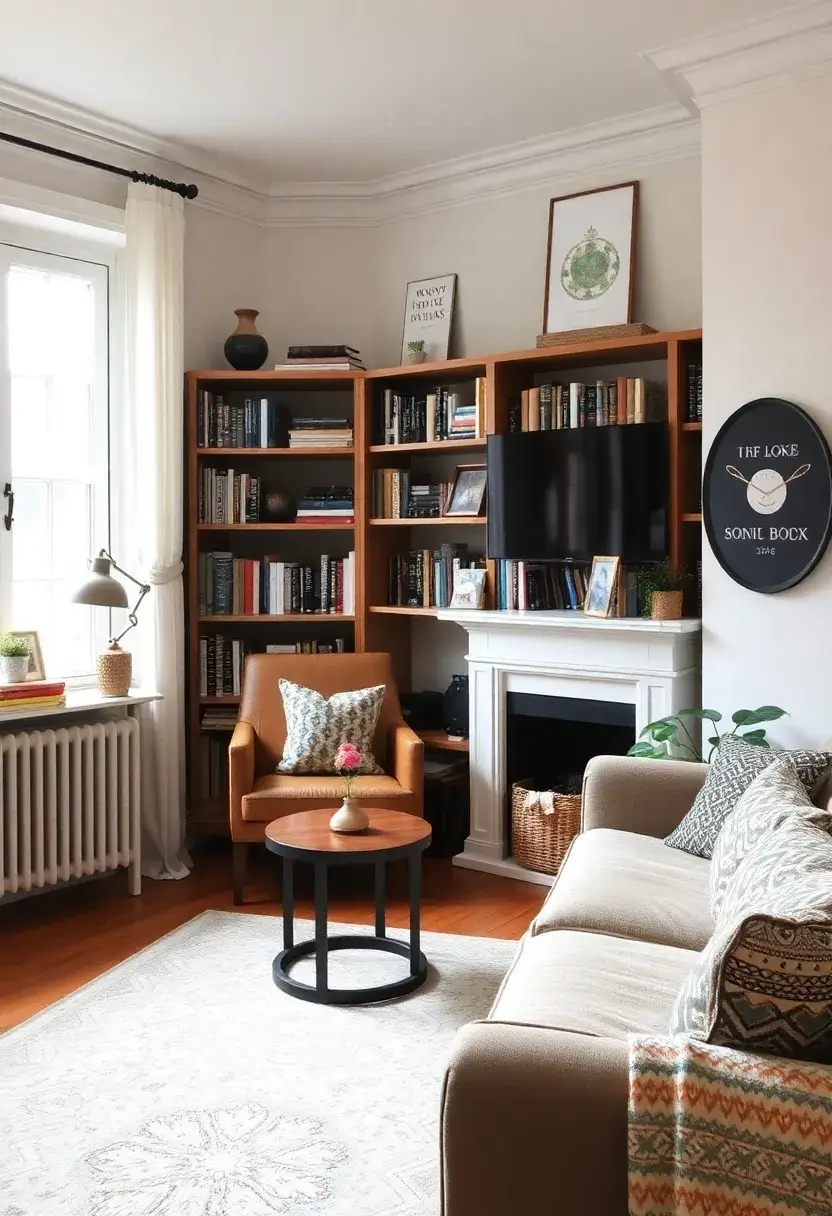
Create a cozy library corner in your small living room for both style and function. Use bookshelves as room dividers or opt for decorative ladder shelves to showcase your favorite books. A comfy reading chair or floor cushion can transform this space into an inviting nook.
Good lighting is essential for a reading corner, making it appealing and functional. Organizing books by color or genre can create a curated look that reflects your personality.
• Add decorative bookends for style.
• Choose a comfortable chair that fits your decor.
• Incorporate plants to freshen the space.
• Make sure the lighting is sufficient for reading.
A personal library corner can offer solace and serve as a creative expression of who you are.
Personal Library Corner
Editor’s Choice

5 Tier Geometric Bookcase, S Shaped Bookshelf, Modern Decorative Storage…
 Amazon$134.99
Amazon$134.99
Lazy Chair with Ottoman, Modern Chair with Folding Footrest, Lounge Acce…
 Amazon$149.99
Amazon$149.99
Floor lamp, 15w/1000lm Bright LED Floor Lamp with Stepless Adjustable 30…
 Amazon$29.99
Amazon$29.99Conclusion
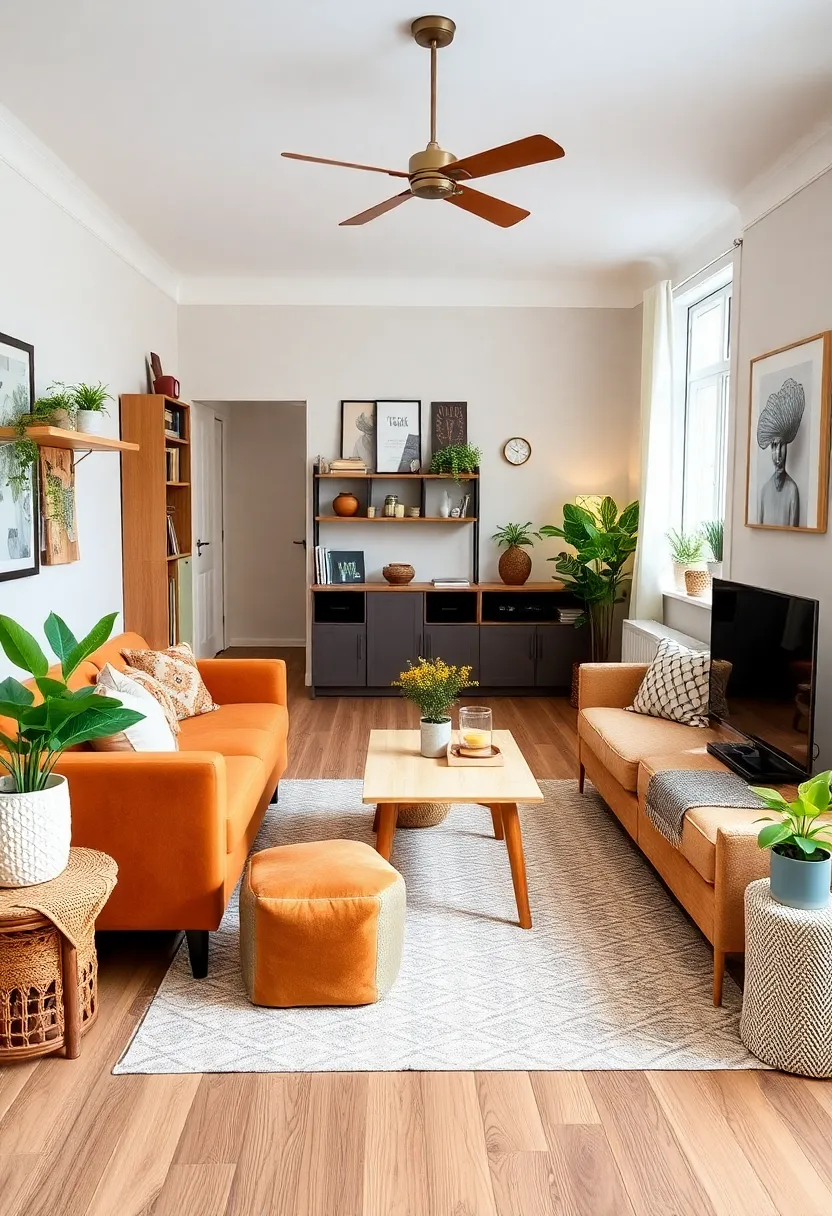
Transforming a small living room with a kitchen combo into a stylish and functional space is entirely achievable.
By incorporating clever ideas, multifunctional furniture, and thoughtful decor choices, you can create a home that feels spacious, inviting, and uniquely yours.
Remember, it’s about blending style with functionality—so pick what resonates with your personal aesthetic and makes your space work for you. The journey to a well-decorated small living space is just as important as the destination!
Note: We aim to provide accurate product links, but some may occasionally expire or become unavailable. If this happens, please search directly on Amazon for the product or a suitable alternative.
This post contains Amazon affiliate links, meaning we may earn a small commission if you purchase through our links, at no extra cost to you.
Frequently Asked Questions
What are some creative ideas for small living room with kitchen combos?
If you’re looking for inspiration, consider using multi-functional furniture like a sofa bed or an ottoman with storage. You can also try open shelving to display decor while keeping your space feeling airy. Don’t forget about integrating a small dining table that can double as a workspace, maximizing your small space decor!
How can I maximize space in a small kitchen living room design?
Maximizing space in a small kitchen living room combo requires clever planning. Use wall-mounted shelves to keep the floor clear and utilize vertical space. Opt for a compact dining table that can be extended when needed, and consider a rolling cart that can serve multiple purposes, such as a prep station or a bar cart.
What are some affordable space-saving solutions for small living rooms?
You’d be surprised how many affordable space-saving solutions are available! Look for furniture that can be easily tucked away, like foldable chairs or nesting tables. Additionally, consider using mirrors to create the illusion of more space and enhance natural light, making your small living room feel larger.
How can I choose the right multifunctional furniture for my small space?
Choosing the right multifunctional furniture involves considering your lifestyle and needs. Look for pieces that serve dual purposes, like a coffee table that can become a desk or a couch that converts into a bed. Pay attention to the dimensions to ensure they fit comfortably within your small living room and kitchen area.
What color schemes work best for small living room with kitchen combos?
When it comes to color schemes for small living room with kitchen combos, light and neutral tones are fantastic for making the space feel open and airy. Whites, soft grays, or pastels can help reflect light. You can also add pops of color through accessories, like cushions or artwork, to keep the space lively without overwhelming it.
Related Topics
small living room
kitchen combo
multifunctional furniture
space-saving solutions
open concept design
small space decor
minimalist style
cozy interiors
budget-friendly ideas
easy updates
decor for renters
stylish storage
Note: We aim to provide accurate product links, but some may occasionally expire or become unavailable. If this happens, please search directly on Amazon for the product or a suitable alternative.
This post contains Amazon affiliate links, meaning we may earn a small commission if you purchase through our links, at no extra cost to you.
Frequently Asked Questions
What are some creative ideas for small living room with kitchen combos?
If you’re looking for inspiration, consider using multi-functional furniture like a sofa bed or an ottoman with storage. You can also try open shelving to display decor while keeping your space feeling airy. Don’t forget about integrating a small dining table that can double as a workspace, maximizing your small space decor!
How can I maximize space in a small kitchen living room design?
Maximizing space in a small kitchen living room combo requires clever planning. Use wall-mounted shelves to keep the floor clear and utilize vertical space. Opt for a compact dining table that can be extended when needed, and consider a rolling cart that can serve multiple purposes, such as a prep station or a bar cart.
What are some affordable space-saving solutions for small living rooms?
You’d be surprised how many affordable space-saving solutions are available! Look for furniture that can be easily tucked away, like foldable chairs or nesting tables. Additionally, consider using mirrors to create the illusion of more space and enhance natural light, making your small living room feel larger.
How can I choose the right multifunctional furniture for my small space?
Choosing the right multifunctional furniture involves considering your lifestyle and needs. Look for pieces that serve dual purposes, like a coffee table that can become a desk or a couch that converts into a bed. Pay attention to the dimensions to ensure they fit comfortably within your small living room and kitchen area.
What color schemes work best for small living room with kitchen combos?
When it comes to color schemes for small living room with kitchen combos, light and neutral tones are fantastic for making the space feel open and airy. Whites, soft grays, or pastels can help reflect light. You can also add pops of color through accessories, like cushions or artwork, to keep the space lively without overwhelming it.
Related Topics
small living room
kitchen combo
multifunctional furniture
space-saving solutions
open concept design
small space decor
minimalist style
cozy interiors
budget-friendly ideas
easy updates
decor for renters
stylish storage



