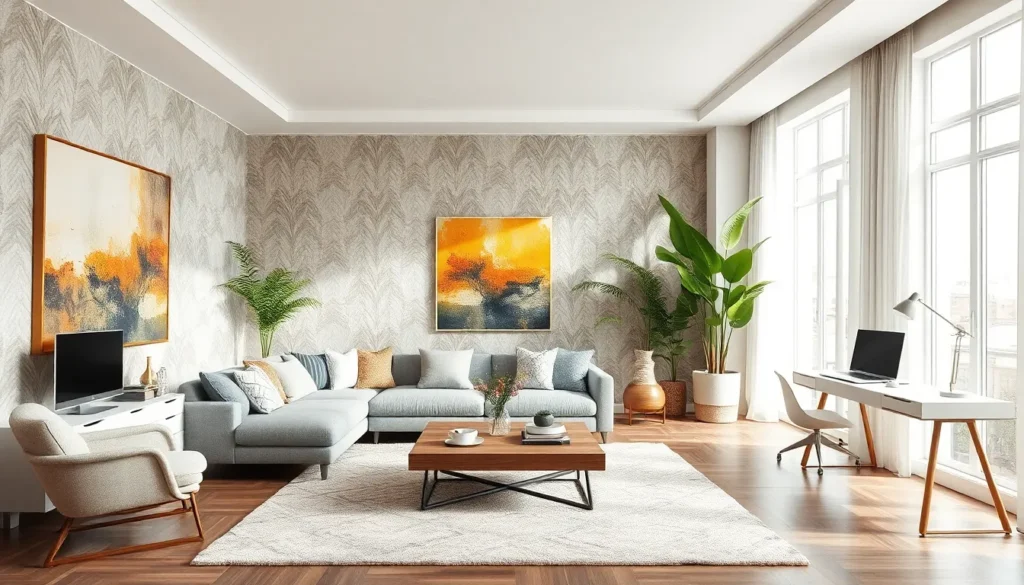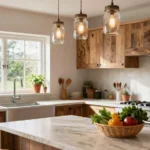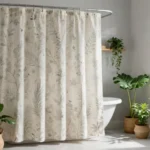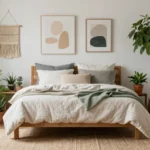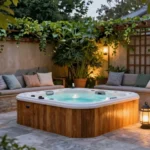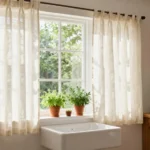Square living rooms present a unique design opportunity that many homeowners struggle to maximize. We’ve all faced the challenge of arranging furniture in a perfectly balanced space without creating awkward gaps or cramped corners. The key lies in understanding how to work with symmetry while breaking up the rigid geometric feel that can make square rooms appear static.
We’ll explore creative layout answers that transform your square living room into a functional and visually appealing space. From strategic furniture placement to clever zoning techniques these ideas will help you make the most of every corner while maintaining natural flow throughout the room.
Whether you’re dealing with a compact square space or a generous room with equal dimensions we’ve gathered practical design strategies that address common layout challenges. You’ll discover how to create focal points balance proportions and establish distinct areas for different activities without sacrificing the room’s cohesive feel.
Create a Focal Point Wall to Draw the Eye
A well-designed focal point wall transforms your square living room by establishing visual hierarchy and preventing the space from feeling monotonous. Strategic wall treatments help break up the geometric regularity while adding personality to your room.
Use Bold Paint Colors or Wallpaper
Bold paint colors create instant drama in square living rooms by establishing a clear visual anchor. We recommend choosing the wall that’s most visible when entering the room, typically the one opposite the main entrance. Deep blues like navy or midnight create sophisticated elegance, while warm terracotta or forest green add cozy intimacy to your space.
Wallpaper patterns work exceptionally well for adding texture and visual interest to focal walls. Geometric patterns complement the room’s square shape, while botanical prints soften harsh angles. Textured wallpapers like grasscloth or faux brick create depth without overwhelming smaller square spaces.
Consider the room’s natural light when selecting bold colors. Rooms with southern exposure can handle deeper, richer tones, while north facing spaces benefit from warmer hues that reflect available light.
Install Built-In Shelving or Entertainment Centers
Built-in shelving maximizes your square room’s storage potential while creating an impressive focal wall. Custom floor-to-ceiling units draw the eye upward, making your space feel larger and more proportioned. We suggest incorporating both open shelves for display items and closed cabinets for concealed storage.
Entertainment centers serve dual purposes by housing media equipment and creating visual weight on your chosen focal wall. Modern built-ins can include integrated lighting, wire management, and adjustable shelving that adapts to your changing needs.
Floating shelves offer a budget friendly alternative to full built-ins while still creating focal point impact. Arrange them asymmetrically for modern appeal or in balanced groupings for traditional aesthetics that complement your square room’s symmetry.
Add Large-Scale Artwork or Gallery Walls
Large-scale artwork commands attention and establishes your focal wall’s importance in the overall design scheme. Pieces measuring 36 inches or larger work best for creating impact in square living rooms. Abstract paintings, oversized photography, or statement mirrors all serve as effective focal elements.
Gallery walls allow you to display multiple pieces while maintaining visual cohesion across your chosen wall. Start with your largest piece as the anchor, then build around it with complementary works in various sizes. Maintain 2-3 inches between frames for proper spacing that doesn’t overwhelm your square room’s proportions.
Consider your furniture placement when positioning artwork to ensure proper viewing angles from multiple seating areas. Hang pieces at eye level when seated, typically 57-60 inches from the floor to the artwork’s center point.
Divide the Space Into Functional Zones
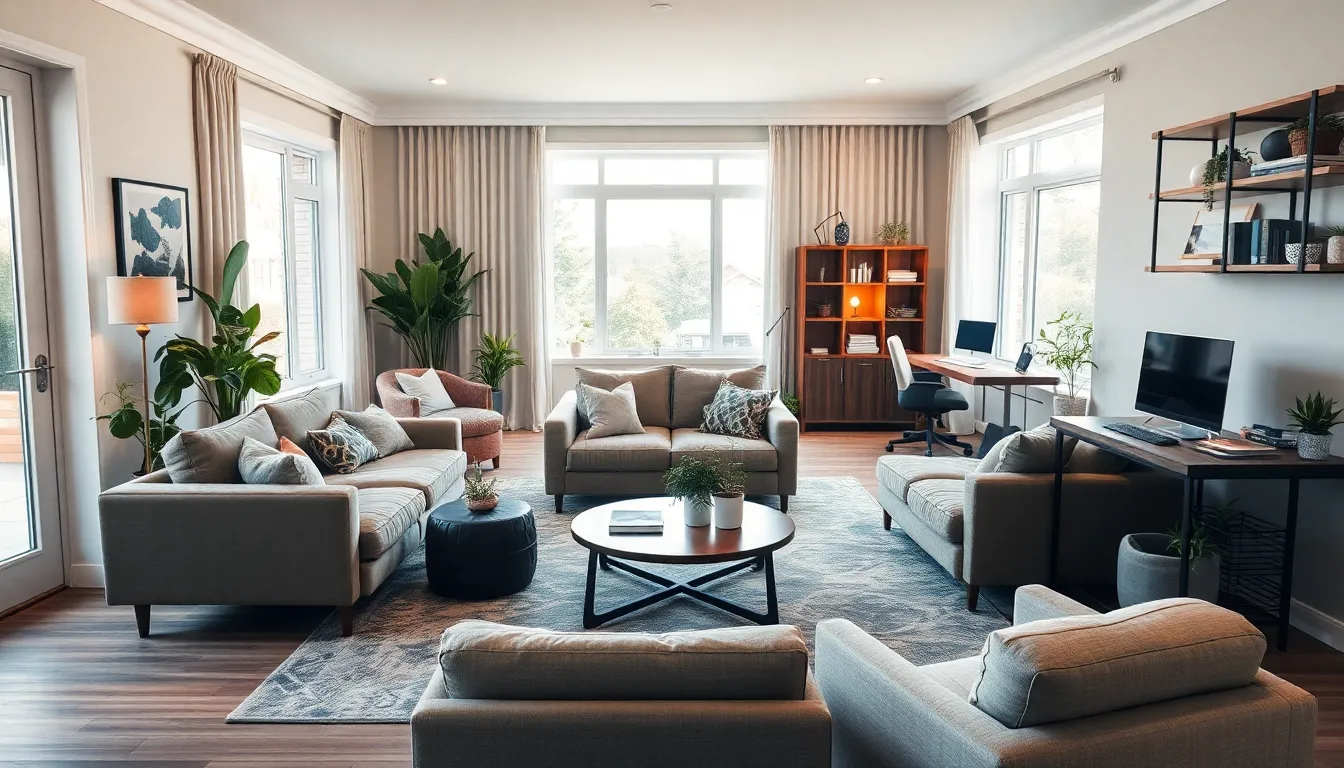
Functional zoning transforms square living rooms into purposeful spaces that serve multiple needs simultaneously. We can optimize every corner by creating distinct areas that flow seamlessly together while maintaining clear pathways throughout the room.
Create a Conversation Area with Seating Arrangements
Conversation areas work best when we arrange seating in circular or U-shaped configurations that encourage natural interaction. Oversized sectional sofas maximize seating capacity while keeping the space feeling open and uncluttered. We should position chairs and sofas to face each other at comfortable talking distances, typically 4 to 8 feet apart.
Placing furniture at slight angles rather than against walls creates a more intimate atmosphere for social gatherings. Coffee tables or ottomans serve as central anchors that bring the seating arrangement together. We can enhance the conversational flow by ensuring every seat has a clear view of other occupants without awkward neck craning.
Establish a Reading Nook in One Corner
Reading nooks transform unused corners into cozy retreats that add character to square living rooms. We need a comfortable chair paired with a floor lamp to create adequate task lighting for extended reading sessions. Side tables provide essential surfaces for books, beverages, and reading glasses.
Plants bring natural elements that soften the corner space and improve air quality around the reading area. Small art pieces or floating shelves display favorite books and create visual interest on adjacent walls. We should choose chairs with good back support and armrests that accommodate different reading positions comfortably.
Design a Home Office Space Along One Wall
Home office zones maximize productivity by dedicating an entire wall to workspace functionality. We can install desks that span important wall length to provide ample surface area for computers, paperwork, and office supplies. Built-in shelving systems offer vertical storage answers that keep work materials organized and easily accessible.
Proper lighting becomes crucial for workspace effectiveness, combining natural light sources with adjustable desk lamps or pendant fixtures. Office chairs should complement the room’s overall design while providing ergonomic support for long work sessions. We need to ensure the workspace feels integrated with the living room rather than like a separate office dropped into the space.
Choose the Right Furniture Layout for Square Rooms
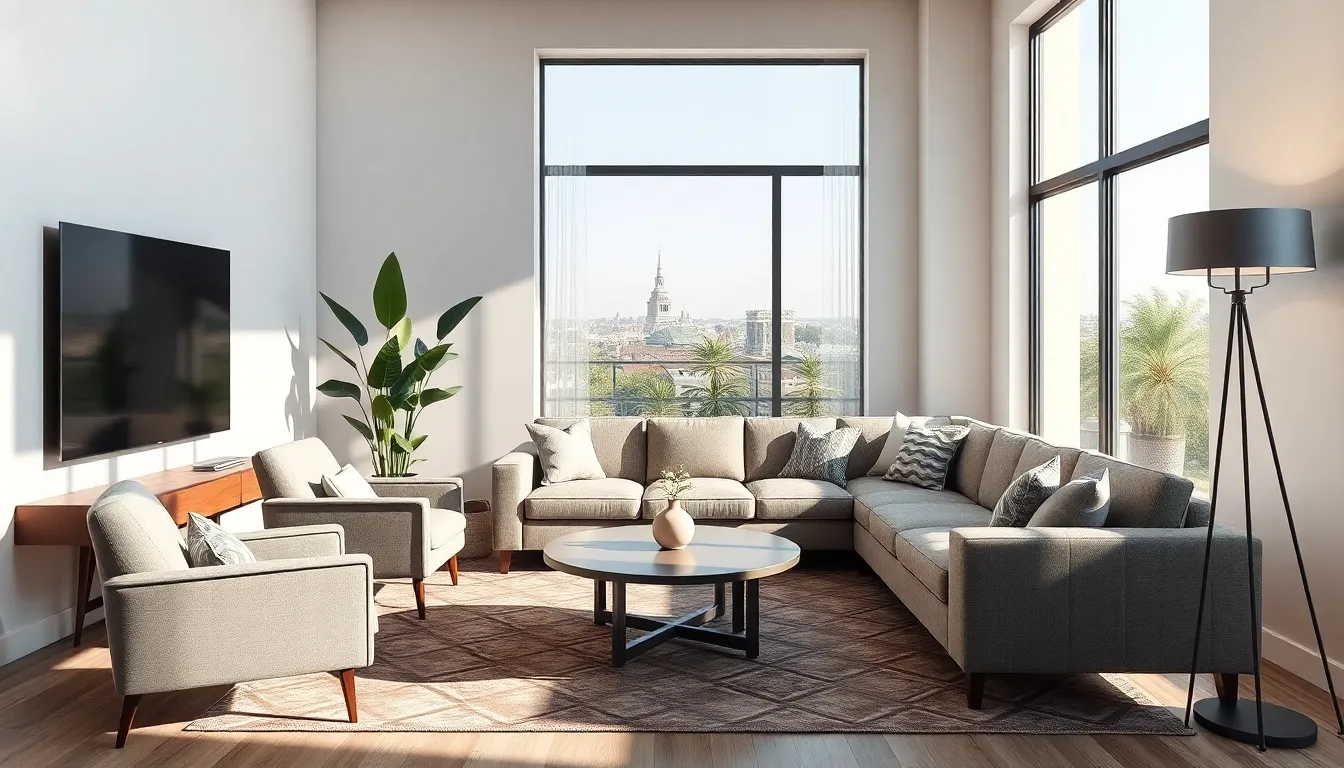
Strategic furniture placement transforms challenging square spaces into inviting, functional living areas. We’ll explore proven layout techniques that maximize both comfort and visual appeal while maintaining optimal traffic flow.
Position Seating to Encourage Flow and Conversation
Balance remains the foundation of effective square room seating arrangements. We recommend creating natural conversation zones by positioning sofas and chairs to face each other at comfortable angles, typically 6-8 feet apart for intimate discussions. Floating furniture away from walls opens up pathways and prevents the boxed-in feeling common in square spaces.
Optimize main traffic routes by keeping central areas clear while anchoring seating around your designated focal point. We suggest placing the largest seating piece perpendicular to your feature wall, then adding complementary chairs at slight angles to encourage interaction. This configuration naturally draws people into the space while maintaining clear movement patterns throughout the room.
Create multiple conversation areas in larger square rooms by using pairs of chairs or small settees positioned strategically around the perimeter. We find this approach particularly effective when combined with side tables and appropriate lighting to establish distinct gathering spots within the unified space.
Use Furniture to Break Up the Square Shape
Visual interruption techniques help eliminate the rigid geometric feel of square rooms. We recommend using furniture pieces with curved edges, such as round coffee tables or oval ottomans, to soften harsh corners and create more organic flow patterns. These rounded elements naturally draw the eye and break up linear sight lines.
Establish different zones using furniture as natural room dividers without blocking light or creating claustrophobic feelings. We suggest positioning bookcases, console tables, or even tall plants to create subtle separations between activity areas while maintaining the room’s open character. Strategic placement of these elements creates depth and visual interest.
Scale variation adds ever-changing energy to square spaces by combining furniture pieces of different heights and proportions. We recommend mixing low profile seating with taller accent pieces like floor lamps or plant stands to create vertical rhythm and prevent monotonous horizontal lines from dominating the space.
Select Appropriately Sized Pieces for the Space
Measure your square room carefully before selecting any furniture to ensure proper proportions and adequate circulation space. We recommend maintaining at least 30 inches of walkway clearance around major furniture pieces and 18 inches between seating elements for comfortable movement and conversation.
Choose furniture that’s proportionate to your room’s scale, avoiding oversized pieces that overwhelm the space or undersized items that appear lost. We suggest using the room’s dimensions to guide your selections: in a 12×12 foot square room, a sectional sofa should measure no more than 8-9 feet on its longest side to maintain proper balance.
Consider vertical elements to draw attention upward and create the illusion of expanded space. We recommend incorporating tall bookcases, floor-to-ceiling curtains, or statement lighting fixtures that emphasize height while keeping floor space open and uncluttered for optimal functionality.
Maximize Natural Light and Illuminate Dark Corners
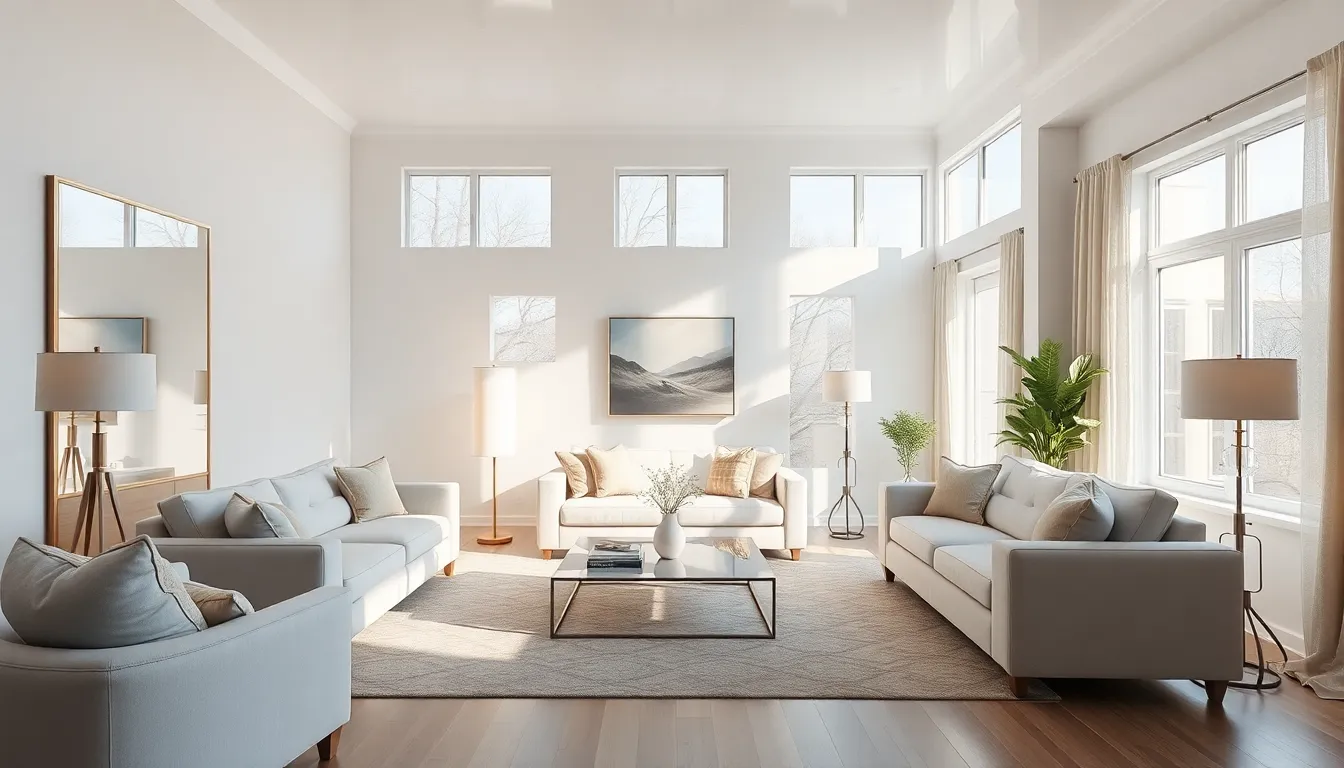
Natural light transforms square living rooms by opening up the space and reducing the boxy feeling that can make these rooms feel cramped. Dark corners often plague square layouts, but strategic lighting answers can eliminate these shadows while creating a brighter, more welcoming atmosphere.
Layer Different Types of Lighting Throughout
Creating a comprehensive lighting plan involves combining overhead lighting like chandeliers with ambient options such as sconces and task lighting including table lamps. This layered approach eliminates harsh shadows while providing functional illumination for different activities throughout your square space.
Position floor lamps in corners where overhead fixtures can’t reach to brighten previously dark areas. Wall sconces offer excellent ambient lighting that doesn’t consume floor space, making them perfect for square rooms where every square foot matters.
Install dimmer switches on overhead fixtures to control the intensity based on time of day and desired mood. Table lamps provide focused task lighting for reading or working while adding warm ambient glow to seating areas.
Use Mirrors to Reflect Light and Create Depth
Mirrors serve dual purposes in square living rooms by reflecting natural light throughout the space and creating the illusion of expanded dimensions. Place large mirrors opposite windows to capture and redistribute sunlight across the entire room during daylight hours.
Position mirrors on walls perpendicular to windows to bounce light into previously shadowed corners. This technique doubles the impact of available natural light while making your square room feel significantly larger.
Consider mirrored furniture pieces like coffee tables or side tables that reflect light from multiple angles. These functional pieces maintain the room’s utility while continuously working to brighten the space throughout the day.
Choose Light-Colored Furniture and Decor
Light colored furniture reflects more light than dark pieces, helping to maintain the bright, airy feeling you’ve created with your lighting strategy. Neutral toned sofas, chairs, and tables work with your lighting plan rather than absorbing precious illumination.
Select furniture with glossy or semi gloss finishes that naturally reflect available light sources. White, cream, light gray, and pale wood tones contribute to the overall brightness while maintaining sophisticated style.
Incorporate light colored textiles including throw pillows, curtains, and area rugs that complement your furniture choices. These accessories tie the lighting scheme together while adding texture and visual interest without darkening the space.
Add Visual Interest with Rugs and Flooring
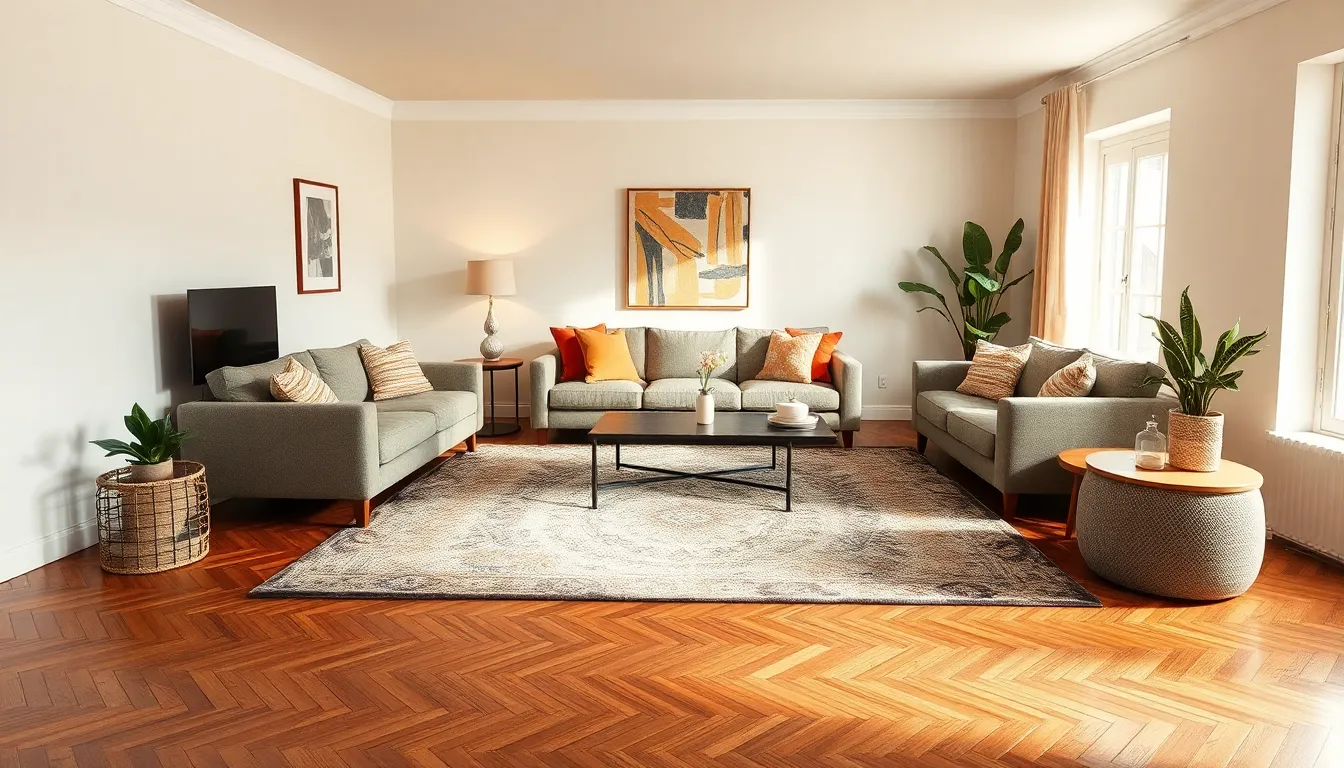
Rugs and flooring choices can transform a square living room from bland to beautiful. These design elements help break up the uniform shape while adding warmth and personality to our space.
Use Area Rugs to Define Different Zones
Area rugs serve as invisible boundaries that create distinct functional spaces within our square living room. We can place rugs under furniture groupings to define a seating area, reading nook, or entertainment zone. Positioning an area rug beneath our coffee table and surrounding chairs establishes a clear conversation area while separating it from other activities in the room.
Different rug sizes help us achieve various zoning effects. Large rugs anchor entire furniture arrangements and make the space feel cohesive, while smaller accent rugs highlight exact areas like a reading chair or side table. We should ensure the rug extends at least 18 inches beyond our furniture to create proper visual balance and prevent the space from feeling choppy.
Create Diagonal Lines with Rug Placement
Diagonal rug placement adds movement and visual interest to our square living room’s static geometry. We can angle rugs at 45-degree angles to create ever-changing sight lines that guide the eye around the space. This technique works particularly well with rectangular or runner rugs that would otherwise emphasize the room’s square boundaries.
Placing rugs diagonally helps us break free from the predictable parallel lines that square rooms naturally create. We might position a large area rug at an angle under our seating arrangement or use a runner diagonally across a corner to connect different zones. This approach creates a sense of flow and prevents our room from feeling too structured or rigid.
Consider Flooring Patterns That Break Up the Square
Flooring patterns can dramatically alter how we perceive our square living room’s proportions. Herringbone and chevron patterns create visual movement that distracts from the room’s geometric constraints. These patterns add texture and sophistication while making the space feel more ever-changing and less boxy.
We can also use plank flooring installed diagonally to achieve similar results without changing our existing floors. Wide plank flooring creates fewer visual breaks and makes the room feel larger, while narrow planks add more pattern and interest. Installing flooring in a diagonal direction helps elongate the space and creates the illusion of expanded square footage.
Incorporate Vertical Elements to Draw Eyes Upward
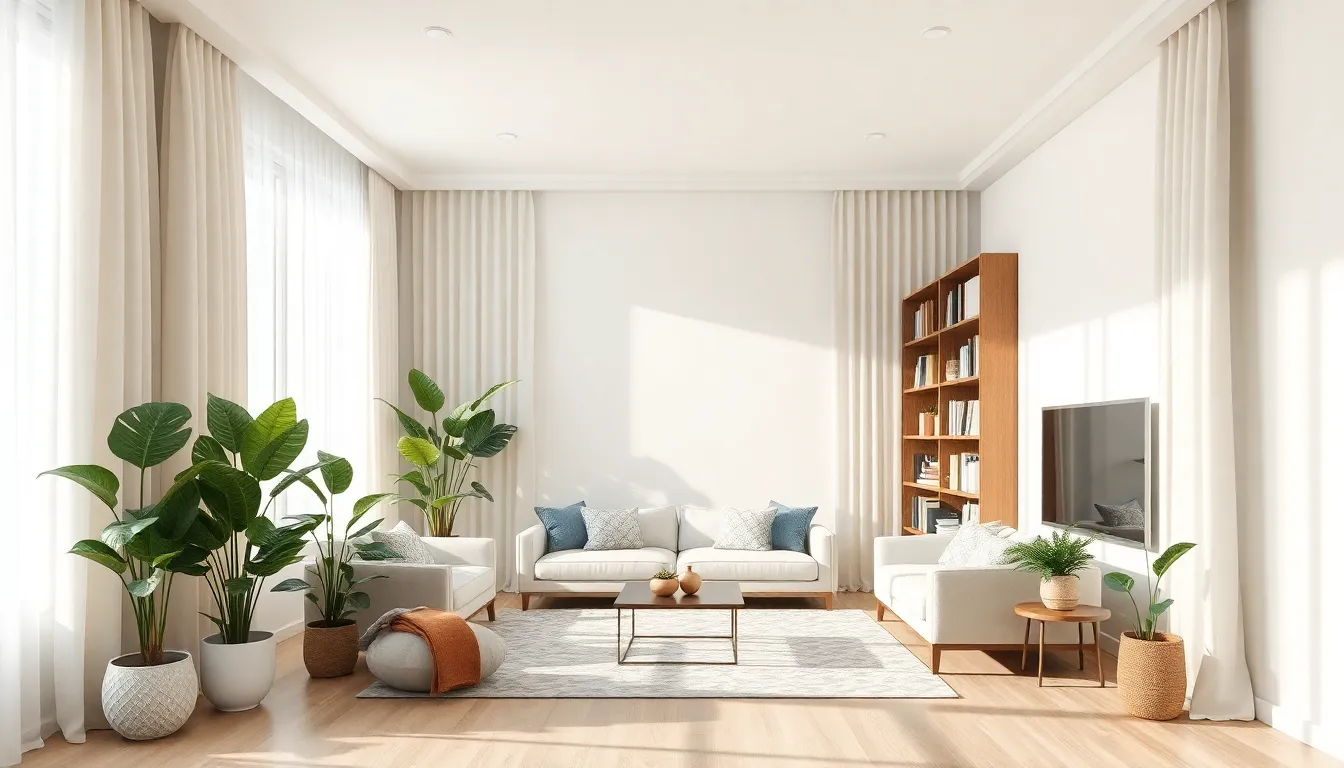
Height creates the illusion of space in square living rooms by directing attention upward rather than focusing on the room’s equal dimensions. We can transform these spaces into more ever-changing environments by implementing strategic vertical design elements.
Install Floor-to-Ceiling Curtains or Drapes
Floor-to-ceiling curtains elongate walls and create a sense of grandeur that draws the gaze upward while adding drama to square living rooms. We recommend hanging curtain rods as close to the ceiling as possible, even if your windows don’t extend that high. This technique makes ceilings appear taller and walls look more substantial.
Choose curtains that pool slightly on the floor or just graze it for maximum impact. Light-colored fabrics work best in darker square rooms, while bold patterns can serve as statement pieces on accent walls. Sheer panels layered behind heavier drapes provide flexibility for light control throughout the day.
Add Tall Plants or Decorative Trees
Tall plants create visual interest and enhance the sense of height while bringing natural elements into square living spaces. We suggest placing large floor plants like fiddle leaf figs, snake plants, or rubber trees in corners to draw attention upward without cluttering the central area.
Multiple plants of varying heights work together to create a layered vertical effect. Position medium-height plants on plant stands or side tables to fill the middle zone between floor and ceiling. Hanging plants from ceiling hooks add another vertical layer while keeping floor space open for furniture arrangement.
Decorative trees such as olive trees or tall bamboo arrangements serve as living sculptures that command attention. These statement pieces work particularly well in corners near windows where they can receive adequate natural light.
Use Vertical Storage Answers and Tall Furniture
Vertical storage maximizes space efficiency while directing eyes upward through strategic placement of tall furniture pieces. We recommend installing floor-to-ceiling bookshelves along one wall to create a library effect that adds both function and visual height.
Tall entertainment centers house media equipment while providing display space for decorative objects at various levels. Choose pieces with open shelving rather than solid doors to maintain visual flow and prevent the room from feeling heavy.
Wall-mounted storage systems offer flexibility for changing needs while keeping the floor clear. Floating shelves arranged at different heights create an interesting vertical pattern that breaks up blank wall space. Consider installing shelves in groupings of three or five for the most pleasing visual arrangement.
Tall furniture pieces like armoires, china cabinets, or secretary desks anchor corners while providing substantial storage. These statement pieces work best when balanced with lower furniture elsewhere in the room to avoid overwhelming the space.
Play with Color and Pattern to Add Personality
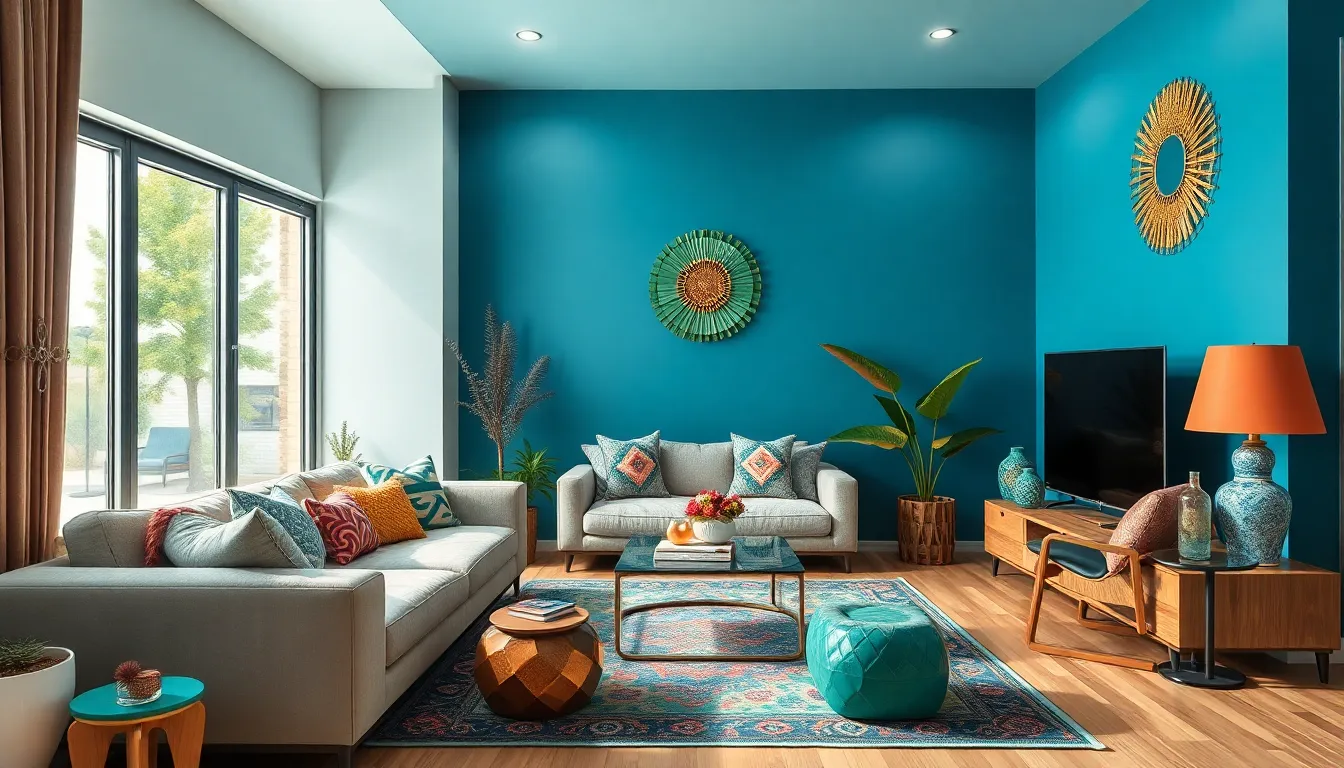
After establishing the foundation with strategic furniture placement and lighting, we can transform our square living room’s atmosphere through thoughtful color and pattern choices. Bold patterns and vibrant colors breathe life into these symmetrical spaces.
Choose a Cohesive Color Palette Throughout
Selecting a unified color scheme creates visual harmony across all four walls of our square room. Blues, greens, and oranges work beautifully when blended across walls, furnishings, and decorative accessories to establish balance. We recommend carrying our chosen palette through multiple elements like throw pillows, artwork, curtains, and furniture pieces to maintain consistency.
Coordinating colors helps tie different functional zones together within the square layout. When we face multiple walls or doorways, a cohesive palette prevents visual fragmentation and creates flow. Using varying shades of the same color family adds depth while maintaining unity throughout the space.
Mix Textures and Patterns for Visual Depth
Combining different textures prevents our square living room from appearing flat or monotonous. Soft cushions paired with sleek wood surfaces and reflective mirrors create tactile richness that enhances the room’s luxury appeal. We suggest layering smooth leather with nubby fabrics, glossy ceramics with matte metals, and plush rugs with hard flooring materials.
Pattern mixing adds ever-changing visual interest when done thoughtfully across the square space. Geometric prints work well with organic patterns, while stripes complement florals when we maintain our cohesive color palette. We recommend starting with one dominant pattern and adding smaller scale prints in coordinating colors to avoid overwhelming the symmetrical layout.
Use Accent Colors to Highlight Key Areas
Strategic accent colors draw attention to focal points like entertainment walls or primary seating areas. Hunter green wallpaper with herringbone patterns creates stunning backdrops that command attention in square rooms. We can emphasize these highlighted zones with coordinating accent lighting such as wall sconces or distinctive table lamps.
Bold accent elements break up the uniformity that square rooms can sometimes create. Vibrant throw pillows, colorful artwork, or a statement area rug in our accent shade adds personality without overwhelming the space. We suggest limiting accent colors to two or three shades maximum to maintain sophistication while adding the visual punch our square living room needs.
Optimize Storage to Reduce Clutter
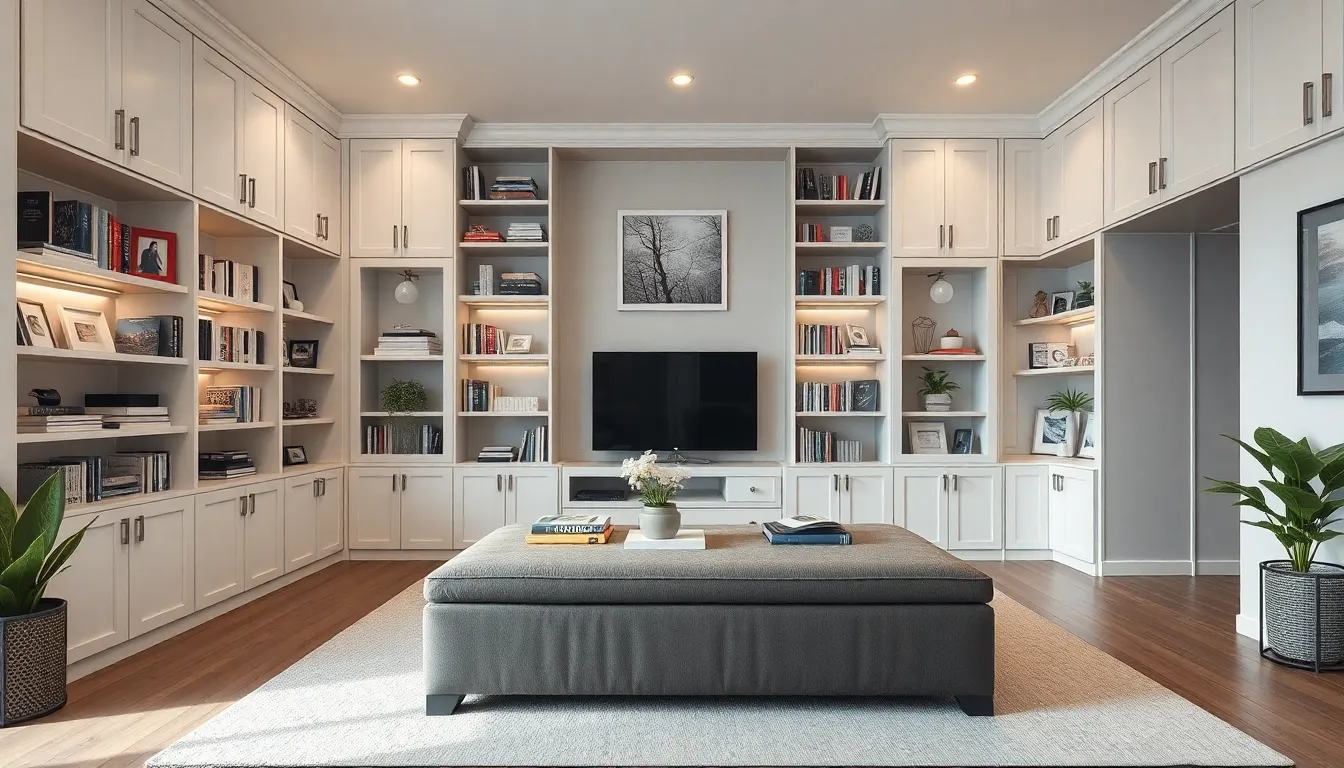
Smart storage answers transform cluttered square living rooms into organized, functional spaces that feel larger and more inviting. We’ll explore three key strategies that maximize your room’s storage potential while maintaining its aesthetic appeal.
Use Built-In Storage Answers
Built-in shelves and cabinets create a seamless, clutter-free look while providing ample storage throughout your square living room. These permanent fixtures integrate naturally with your walls, eliminating the bulky appearance of standalone furniture pieces. Floor-to-ceiling installations maximize vertical space usage, drawing the eye upward and creating an illusion of greater height.
Custom niche storage takes advantage of alcoves or recesses in your walls for bookshelves, display cases, and entertainment centers. We recommend working with these architectural features rather than against them, turning potential dead space into valuable storage areas. These recessed answers don’t protrude into your room’s footprint, preserving precious floor space for movement and furniture placement.
Wall-mounted cabinets offer additional storage without consuming floor area, particularly effective in square rooms where every square foot counts. Installing these units at varying heights creates visual interest while providing specialized storage for different items like media equipment, books, or decorative objects.
Choose Multi-Functional Furniture Pieces
Storage ottomans serve triple duty as coffee tables, additional seating, and hidden storage containers for throw blankets, books, or board games. These versatile pieces adapt to your changing needs throughout the day, from hosting guests to storing everyday essentials. We suggest choosing ottomans with removable tops for easy access to stored items.
Storage sofas feature built-in compartments under cushions or within the arms, perfect for hiding remote controls, magazines, or seasonal items. These innovative designs eliminate the need for separate storage furniture, reducing visual clutter while maintaining comfort. Some models include pull-out drawers or lift-up seats that reveal spacious storage areas.
Console tables with shelves combine surface space for decor or electronics with lower storage for baskets, books, or entertainment accessories. Placing these pieces against walls maximizes their storage potential without blocking traffic flow through your square room.
Create Hidden Storage in Unexpected Places
Under furniture storage utilizes the space beneath sofas, coffee tables, and chairs with storage bins or decorative baskets that slide out of sight. This approach keeps frequently used items easily accessible while maintaining your room’s clean appearance. We recommend using matching containers to create a cohesive look even when storage is visible.
Behind decorative panels reveals hidden storage compartments for linens, cleaning supplies, or seasonal decorations when you install hinged panels that blend with your wall treatment. These concealed answers work particularly well in square rooms where wall space is abundant but floor space is limited.
Inside existing furniture transforms ordinary pieces into storage powerhouses by adding interior organizers, drawer dividers, or hanging systems. Even your existing coffee table can gain storage functionality with the addition of lower shelves or internal compartments, maximizing every piece’s potential without requiring new purchases.
Conclusion
Square living rooms offer endless possibilities when we approach them with the right design mindset. By implementing strategic furniture placement zoning techniques and vertical elements we can transform these spaces into functional and visually appealing areas that serve our daily needs.
The key lies in balancing symmetry with creative answers while maximizing every inch of available space. From creating focal points and optimizing lighting to incorporating smart storage answers we’ve covered the essential strategies that make square rooms work beautifully.
Remember that successful square living room design comes down to understanding proportions maintaining good flow and choosing elements that enhance rather than fight the room’s natural shape. With these proven techniques you’re well-equipped to create a space that’s both practical and stunning.
Frequently Asked Questions
How do I make my square living room look less boxy?
Create visual flow by using furniture with curved edges, positioning seating at angles, and incorporating diagonal elements like angled rugs. Add a focal point wall with bold colors or artwork to break up the uniform shape. Use vertical elements and layered lighting to draw the eye in different directions, making the space feel more dynamic.
What’s the best furniture arrangement for a square living room?
Arrange seating in circular or U-shaped configurations to encourage conversation and natural flow. Consider using an oversized sectional sofa to maximize seating while keeping pathways open. Create distinct zones for different activities, and avoid pushing all furniture against the walls to prevent dead space in the center.
How can I create separate zones in my square living room?
Use area rugs to define different functional areas like seating, reading, or workspace zones. Position furniture to create natural boundaries between activities. Consider using a sectional sofa to separate the main seating area from a reading nook or home office corner along one wall.
What lighting works best in square living rooms?
Implement a layered lighting plan combining overhead fixtures, ambient lighting, and task lighting. Address dark corners with strategic placement of floor lamps or table lamps. Use mirrors to reflect light throughout the space and choose light-colored furniture to enhance brightness and create an airy feel.
How do I choose the right size rug for my square living room?
Select rugs that define specific zones within your space. For the main seating area, ensure the rug is large enough for at least the front legs of all furniture pieces to sit on it. Consider placing rugs at angles to add visual movement and break up the square’s rigid lines.
What storage solutions work well in square living rooms?
Utilize built-in shelving and entertainment centers for seamless storage that doesn’t clutter the space. Choose multi-functional furniture like storage ottomans and sofas with hidden compartments. Install floor-to-ceiling storage solutions to maximize vertical space while keeping the floor area open and uncluttered.
How can I make my square living room appear larger?
Use vertical elements like floor-to-ceiling curtains and tall plants to create height illusion. Incorporate mirrors strategically to reflect light and create depth. Choose appropriately sized furniture that maintains circulation space, and keep a cohesive color palette to create visual harmony and flow.
What colors work best in square living rooms?
Maintain a cohesive color palette throughout the space to create visual harmony. Use light colors to enhance brightness and make the room feel more spacious. Add accent colors strategically to highlight key areas and create visual interest without overwhelming the square shape’s natural symmetry.

