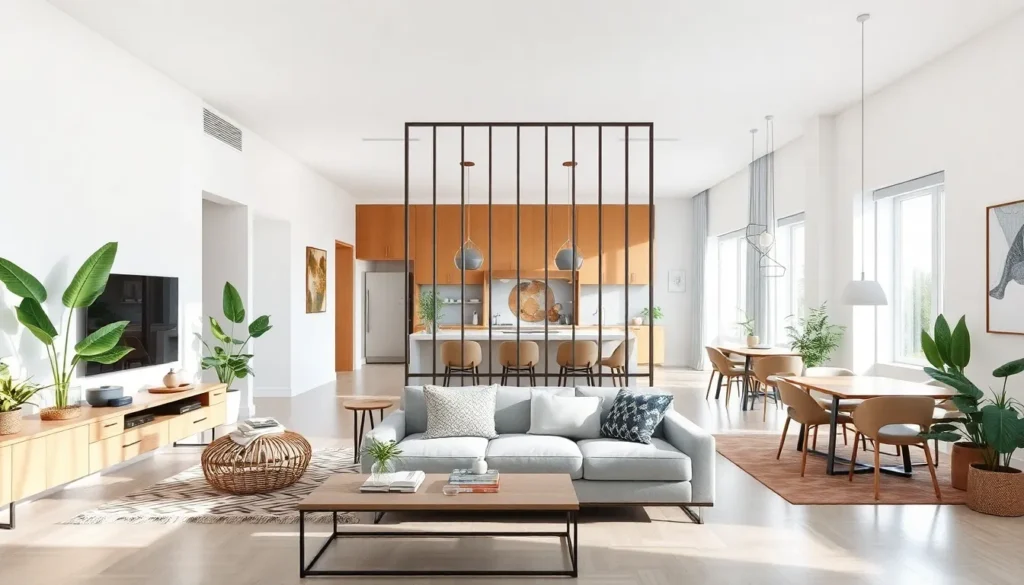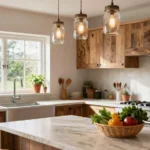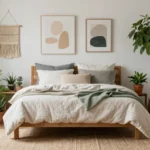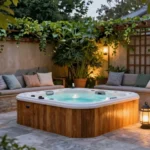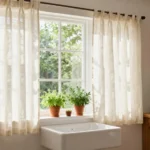Are you tired of your open-concept living space feeling too chaotic? You’re not alone! Many of us want to enjoy the benefits of an open layout while still finding ways to create distinct areas for dining and relaxing. I made this post to help you discover some stylish and practical ideas to separate the dining room from the living room beautifully.
If you’re someone who appreciates home decor and desires a more organized space, this article is for you. Whether you live in a cozy apartment or a spacious home, these tips are tailored for anyone looking to enhance their interior design. You might be hoping to carve out a peaceful dining spot or simply want to bring some character to your living area.
In this post, you’ll find 28+ creative ideas that will inspire you to redefine your space. From chic room dividers to clever use of textiles, these strategies are not only aesthetic but also functional. You’ll learn how to make the most of your small space with innovative solutions, all while keeping up with current home decor trends. Let’s dive into these exciting concepts and transform your home into a stylish sanctuary where you can enjoy every meal and every moment.
Key Takeaways
– Explore stylish open shelving as a way to define spaces without blocking light or air flow, creating an airy feel.
– Consider using artistic room dividers; they add personality while effectively separating the dining area from the living room.
– Learn about the benefits of bold area rugs to visually anchor different zones and introduce color and texture.
– Discover how multi-functional furniture can be a game changer in small spaces, offering versatility without sacrificing style.
– Embrace layered lighting solutions to enhance the mood, making each space feel cozy and inviting, regardless of its size.
1. Stylish Open Shelving
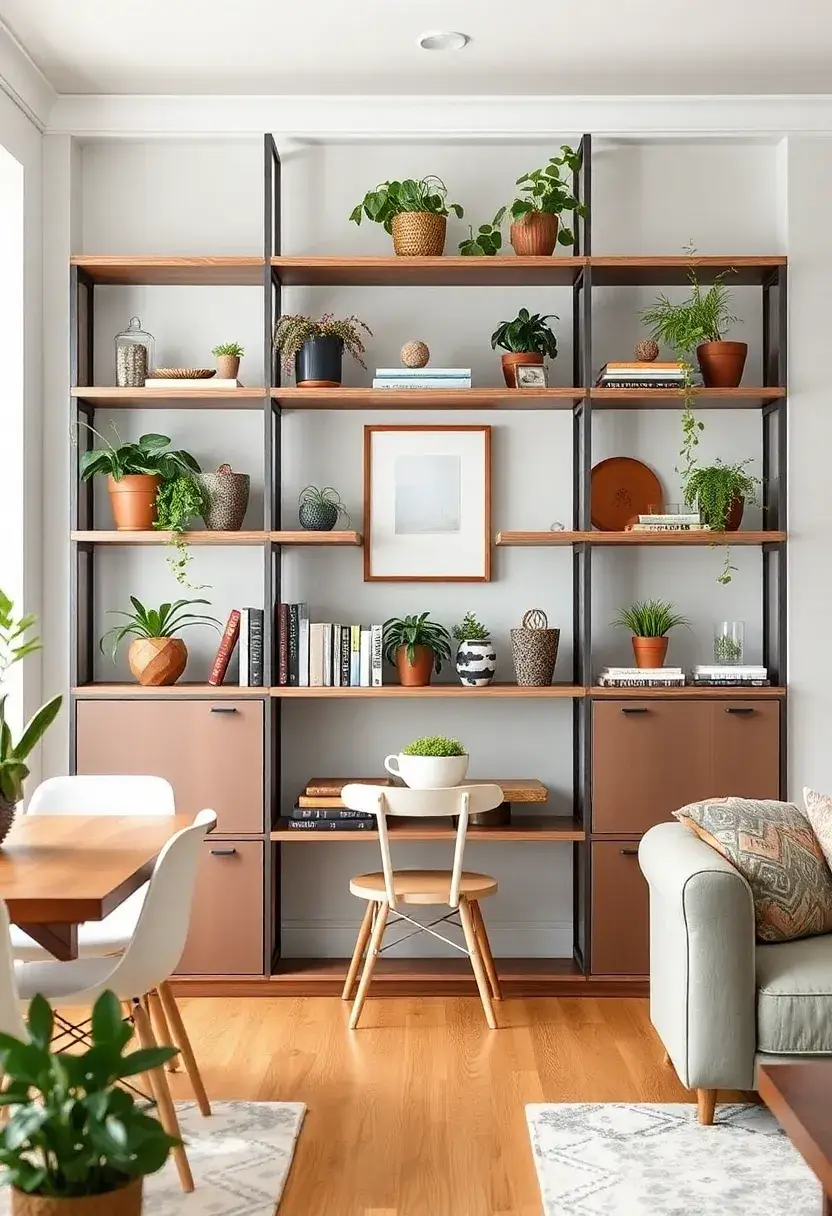
Open shelving is an eye-catching way to divide your dining room from the living room while adding practicality. By placing a stylish shelf unit between the two areas, you can display beautiful items like potted plants, colorful books, or art pieces that reflect your style. Pinterest has a wealth of inspiration for these setups, showcasing how they allow light to filter through, creating a sense of openness and warmth in your home.
To implement this, look for affordable shelving options at thrift stores or online marketplaces. Shelves made of wood or metal can easily match any decor style, making them a versatile choice. You can even hang twinkling fairy lights around the shelves to create a cozy atmosphere, perfect for evening gatherings.
• Use floating shelves for a sleek look
• Arrange items by color or theme for cohesiveness
• Add baskets on lower shelves for hidden storage
• Incorporate string lights for ambiance
With these tips, your living space can feel airy and inviting while showcasing your personality through decor.
Stylish Open Shelving
Editor’s Choice

BAYKA Floating Shelves for Wall, Wall Mounted Rustic Wood Shelves for Ba…
 Amazon$20.99
Amazon$20.99
Storage Basket for Organizing, Woven Baskets for Storage, Rectangle Deco…
 Amazon$25.64
Amazon$25.64
Brightown 12 Pack LED Fairy Lights Battery Operated String Lights – 7ft …
 Amazon$9.99
Amazon$9.992. Artistic Room Dividers
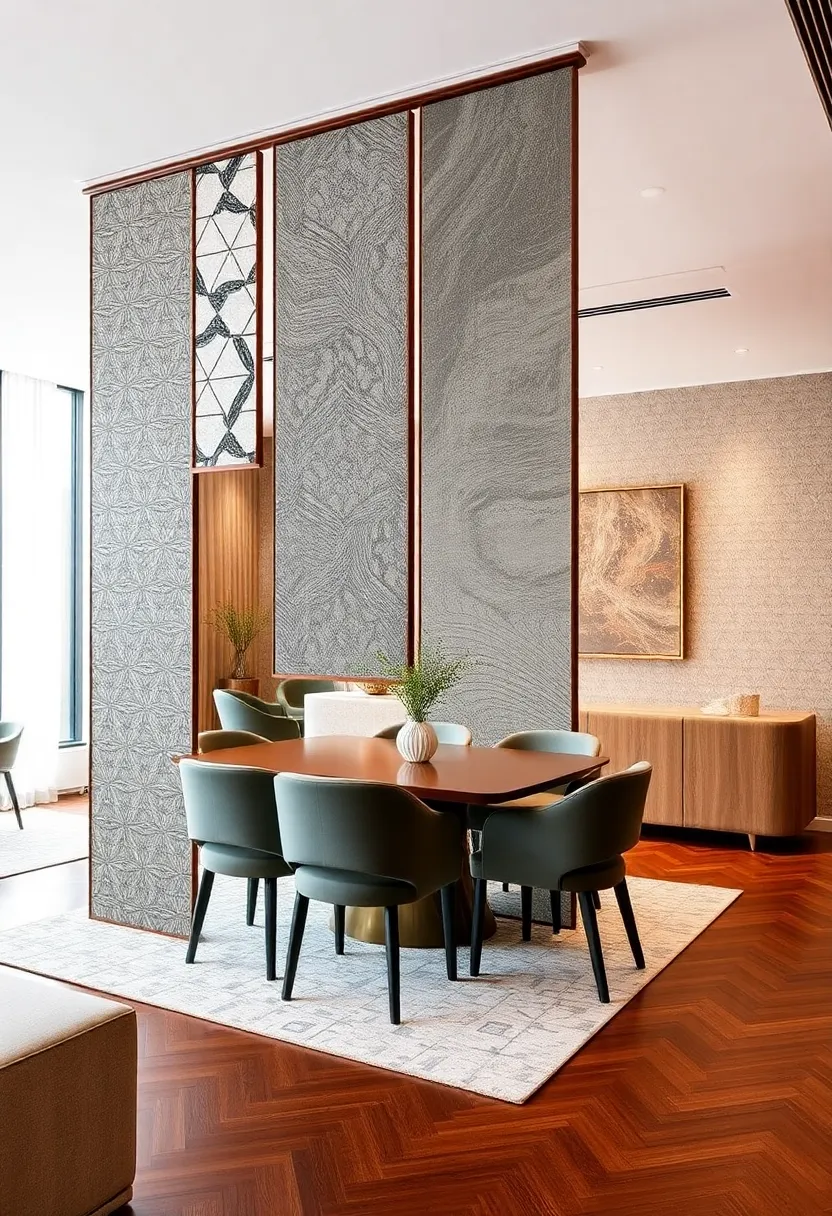
Artistic room dividers can dramatically change your space, adding a personal touch and flair. You can find options like folding screens or fabric panels that match your style, from vintage charm to modern chic. These dividers not only separate your dining area from your living room but also act as a stunning statement piece, instantly enhancing your decor.
When choosing a divider, ensure it allows light to flow through, maintaining an open feel. Look for designs that incorporate cut-outs or translucent materials for an airy vibe. You want your divider to complement your existing color scheme, creating a harmonious look throughout your home.
• Choose a folding screen for flexibility
• Opt for translucent materials to keep light flowing
• Select colors that match your palette
• Look for unique patterns to add interest
Using creative room dividers, you can elevate your space while ensuring it remains functional and stylish.
Artistic Room Dividers
Editor’s Choice
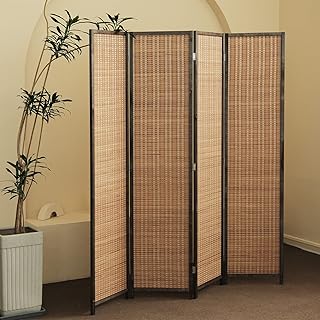
4 Panel Room Divider and Folding Screen Room Divider,Bamboo Room Divider…
 Amazon$123.99
Amazon$123.99
Roundhill Furniture Seto 4-Panel Room Divider Screen, Silver
 Amazon$80.73
Amazon$80.73
ANMINY 12 PCS Hanging Room Divider Flower Carving Pattern Panels Decorat…
 Amazon$27.98
Amazon$27.983. Half-Wall Wonders
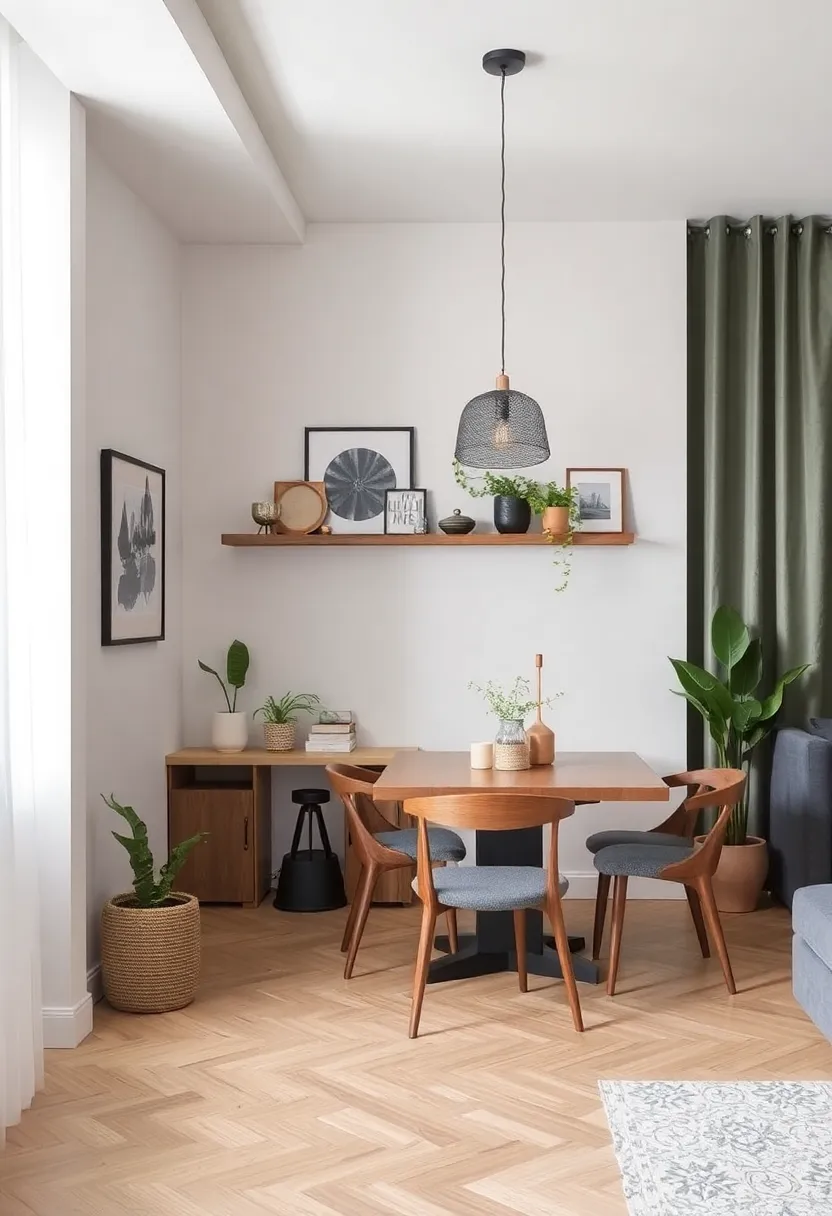
A half-wall can create a beautiful visual boundary between your dining and living areas while retaining an open atmosphere. This design element serves both structural and aesthetic purposes, allowing you to display decor like plants or artwork on top, making both spaces feel defined yet connected.
Add a decorative railing or a ledge on top of the half-wall for extra flair. You can also paint it a different color to make it stand out and enhance your decor. This option works well in smaller homes where every inch counts, as it provides separation without closing off the space.
• Install a decorative railing for added style
• Use plants or photos on top for decoration
• Paint it a contrasting color to make it pop
• Consider a bar counter function for entertaining
With a half-wall, your home can feel more spacious while being functional and stylish.
Half-Wall Wonders
Editor’s Choice

10FT Black Iron Railings for Indoor Stairs, Industrial Handrail Wall Mou…
 Amazon$77.39
Amazon$77.39
Costa Farms Live Plants (3 Pack), Easy to Grow Real Indoor Houseplants, …
 Amazon$31.13
Amazon$31.13
Zinsser 02774 PERMA-WHITE Mold & Mildew Proof Interior Paint, Quart, Egg…
 Amazon$18.12
Amazon$18.124. Bold Area Rugs
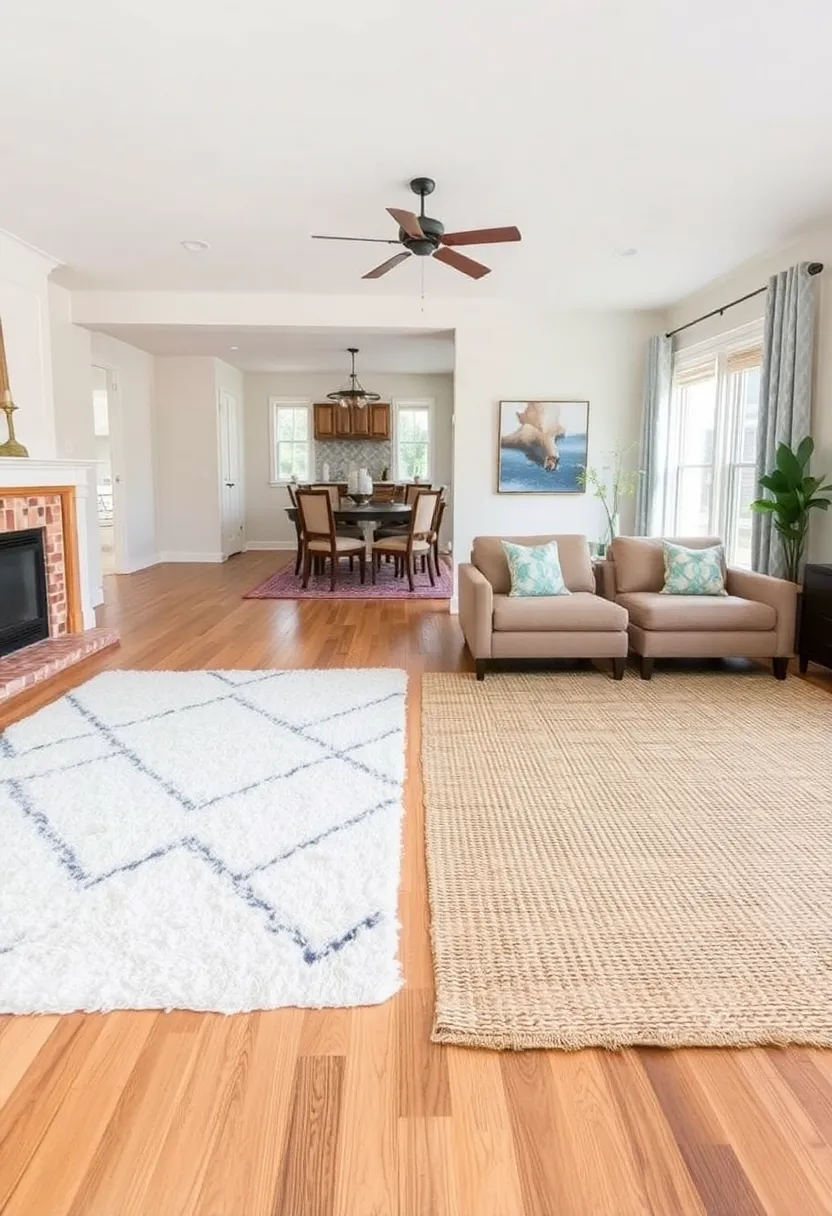
Area rugs can effectively define spaces while adding warmth and texture to both your dining and living areas. By selecting distinct rugs for each space, you create a visual cue that separates them without needing walls. Look for rugs that complement each other in color or pattern, tying the areas together beautifully.
Mixing textures can also enhance the cozy feel of your home. A plush rug in the living room paired with a flat-weave rug in the dining area creates a lovely contrast that is both stylish and functional. Choose larger rugs for the dining area to create an expansive feel while smaller ones can define eating spaces in open plans.
• Choose distinct rugs for each area
• Mix textures for added warmth
• Ensure rugs are easy to clean for practicality
• Use larger rugs to define spaces
With the right area rugs, your home can feel inviting and well-defined, perfect for gatherings.
Bold Area Rugs
Editor’s Choice

OLANLY Area Rugs for Living Room Bedroom, Machine Washable 4×5.9 ft Soft…
 Amazon$12.98
Amazon$12.98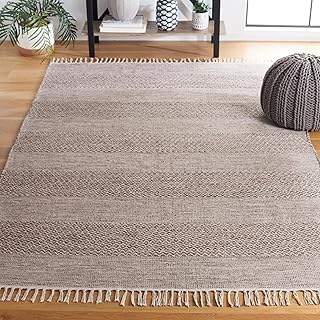
SAFAVIEH Montauk Collection Area Rug – 6′ x 9′, Ivory & Steel Grey, Hand…
 Amazon$122.74
Amazon$122.74
AMADA HOMEFURNISHING 8×10 Washable Area Rug, Low-Profile Large Area Rug …
 Amazon$63.99
Amazon$63.995. Lush Indoor Plants
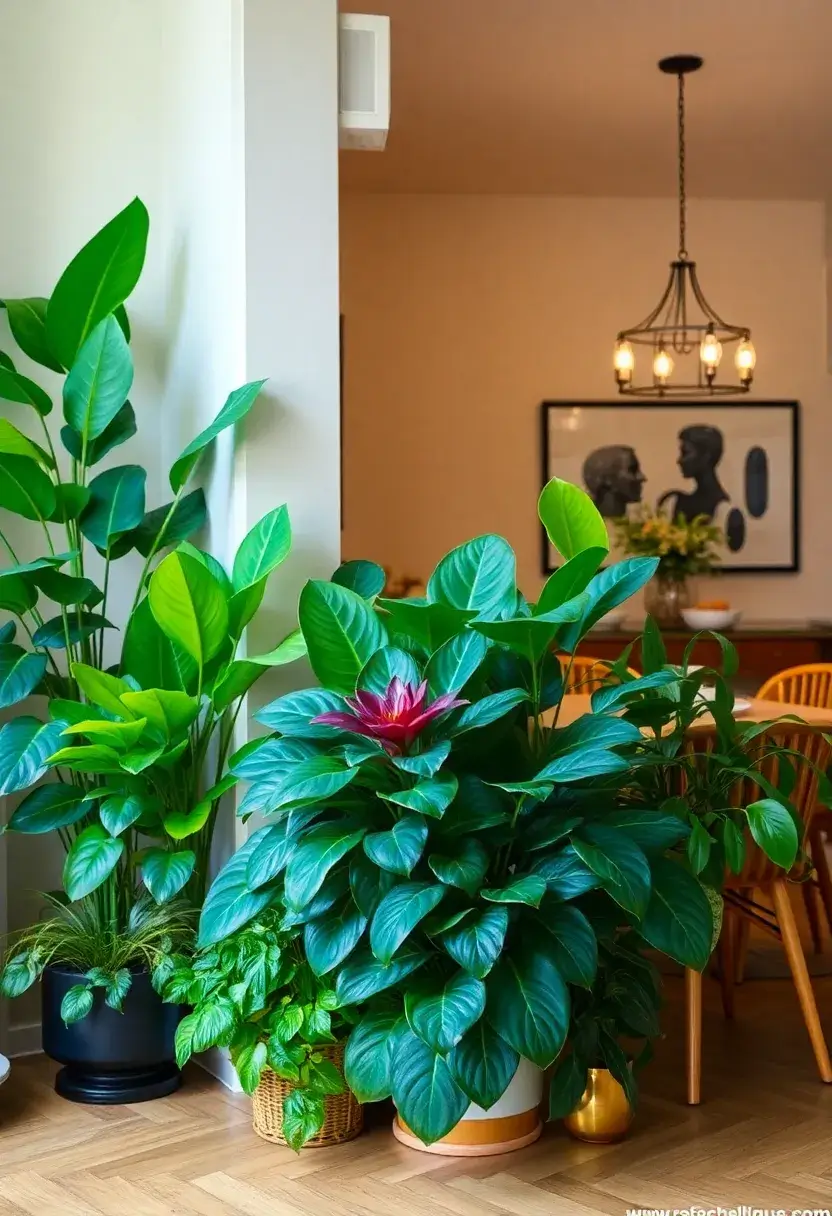
Incorporating lush indoor plants is a simple yet effective way to separate your dining room from your living space. Tall plants like fiddle leaf figs or snake plants can act as natural dividers, bringing life and freshness to the area while clearly marking the boundary between spaces. Plants also add a vibrant touch that enhances your decor.
Arrange a variety of plants at different heights to create visual interest and make the area feel more inviting. Using decorative plant stands or shelves can elevate your greens, turning them into beautiful focal points. Opt for low-maintenance varieties if you’re not a gardening enthusiast so you can enjoy the beauty without the fuss.
• Choose tall plants for natural separation
• Use stands to elevate your plants
• Mix heights and sizes for visual appeal
• Opt for low-maintenance plants for ease
By adding plants, you create a fresh, inviting atmosphere that enhances your living space.
Fun fact: tall indoor plants act as natural dividers in open-plan spaces, saving up to 30% of floor space. Place fiddle leaf figs and snake plants at 2 heights to clearly separate dining from living areas—it’s practical, stylish, and doable with ideas to separate dining room from living room.
Lush Indoor Plants
Editor’s Choice

Costa Farms Little Fiddle Leaf Fig, Live Indoor Ficus Lyrata Plant in In…
 Amazon$21.99
Amazon$21.99
Live Snake Plant, Sansevieria trifasciata Superba, Fully Rooted Indoor H…
 Amazon$16.99
Amazon$16.99
AZERPIAN Plant Stand 5 Tier Indoor Metal Flower Shelf for Multiple Plant…
 Amazon$31.99
Amazon$31.996. Glass Partitions
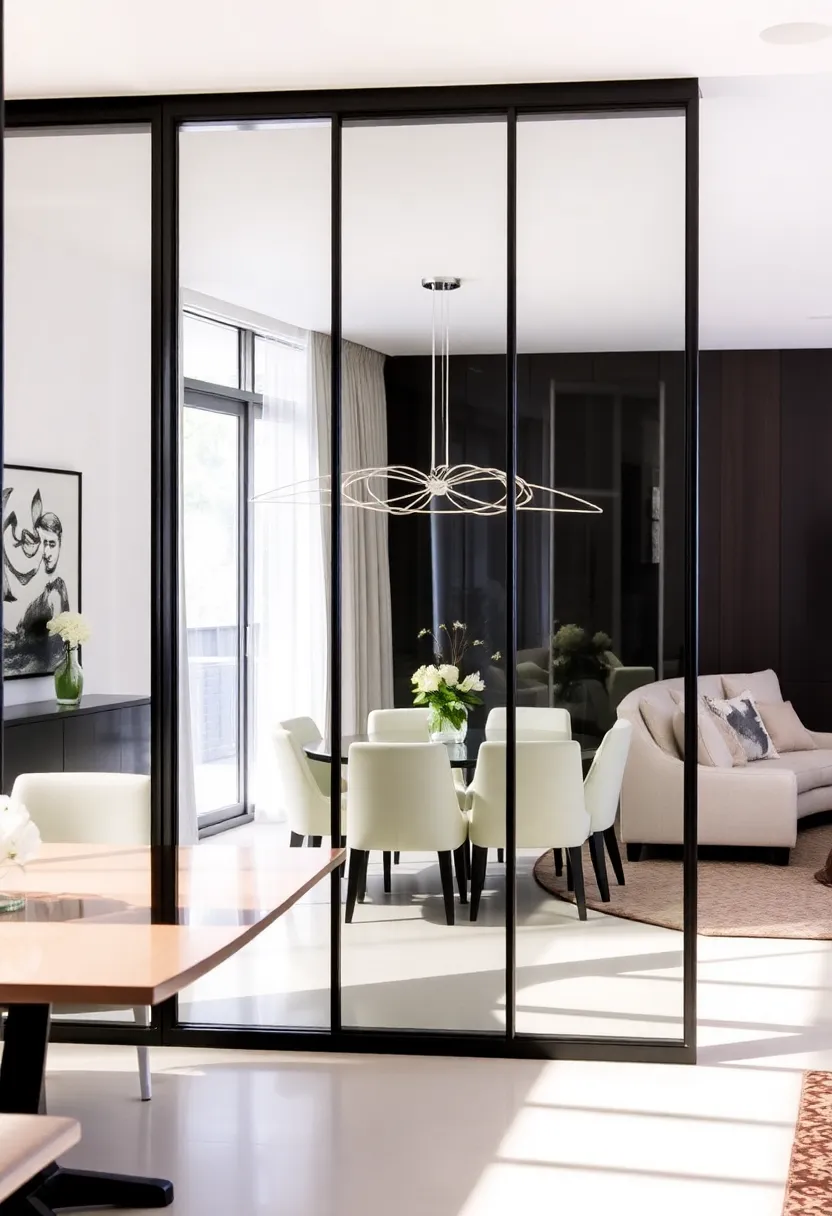
Glass partitions provide a sleek and modern way to separate your dining and living areas while keeping the space open. They allow natural light to flow freely, creating a bright and airy feel. This is particularly beneficial in smaller homes, where maintaining an open atmosphere is key.
Consider using frosted glass for added privacy or clear glass to enhance visibility. Glass can make your spaces feel larger and more inviting by reflecting light beautifully. Pair frameless glass with other materials like wood or metal for a stylish and cohesive look.
• Use frosted glass for privacy
• Opt for clear glass to keep light flowing
• Choose framed glass for added character
• Mix materials like wood and metal for style
With glass partitions, you can create a modern and stylish separation that feels open and inviting.
Glass Partitions
Editor’s Choice

Acrylic Room Divider,4-Panel Freestanding Partition Screen, Frosted Tran…
 Amazon$135.05
Amazon$135.05
Doors 55 Glass Room Divider Panel & Partition Wall – 2 Panel Room Divide…
 Amazon$1,099.00
Amazon$1,099.007. Decorative Curtains
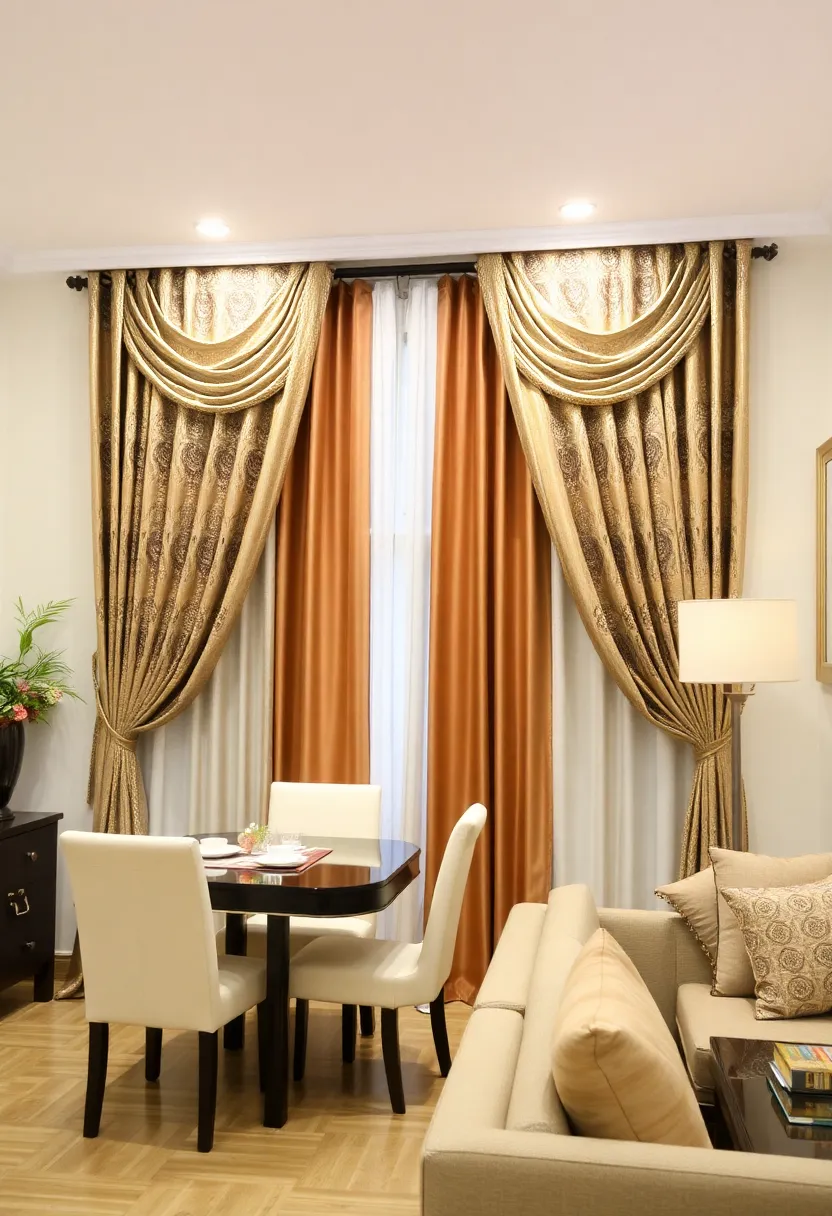
Decorative curtains can easily add color and texture to your open spaces while acting as a flexible divider. Opt for lightweight fabric curtains that can be drawn back to open up the space or closed for more intimacy during meals. This dual functionality offers you the best of both worlds.
Bamboo or patterned curtains can introduce a bohemian vibe, while crisp white linens enhance a minimalist aesthetic. Experiment with different lengths; floor-to-ceiling curtains can create a dramatic effect, making your ceilings feel higher and more expansive.
• Choose lightweight fabrics for versatility
• Use ceiling-mounted tracks to save floor space
• Experiment with lengths for impact
• Select patterns that match your decor
With decorative curtains, you can create a cozy, inviting atmosphere that easily adapts to your needs.
Decorative Curtains
Editor’s Choice

jinchan Boho Curtains for Bedroom Sage Green Vintage Floral Farmhouse Cu…
 Amazon$47.29
Amazon$47.29
UrbanRed Flexible Bendable Ceiling Curtain Track, 16.4FT (5m), Mount for…
 Amazon$39.99
Amazon$39.99
Bamboo Curtains, Bamboo Tree Image Traditional Chinese Calligraphy Style…
 Amazon$17.66
Amazon$17.668. Incorporate a Dining Island
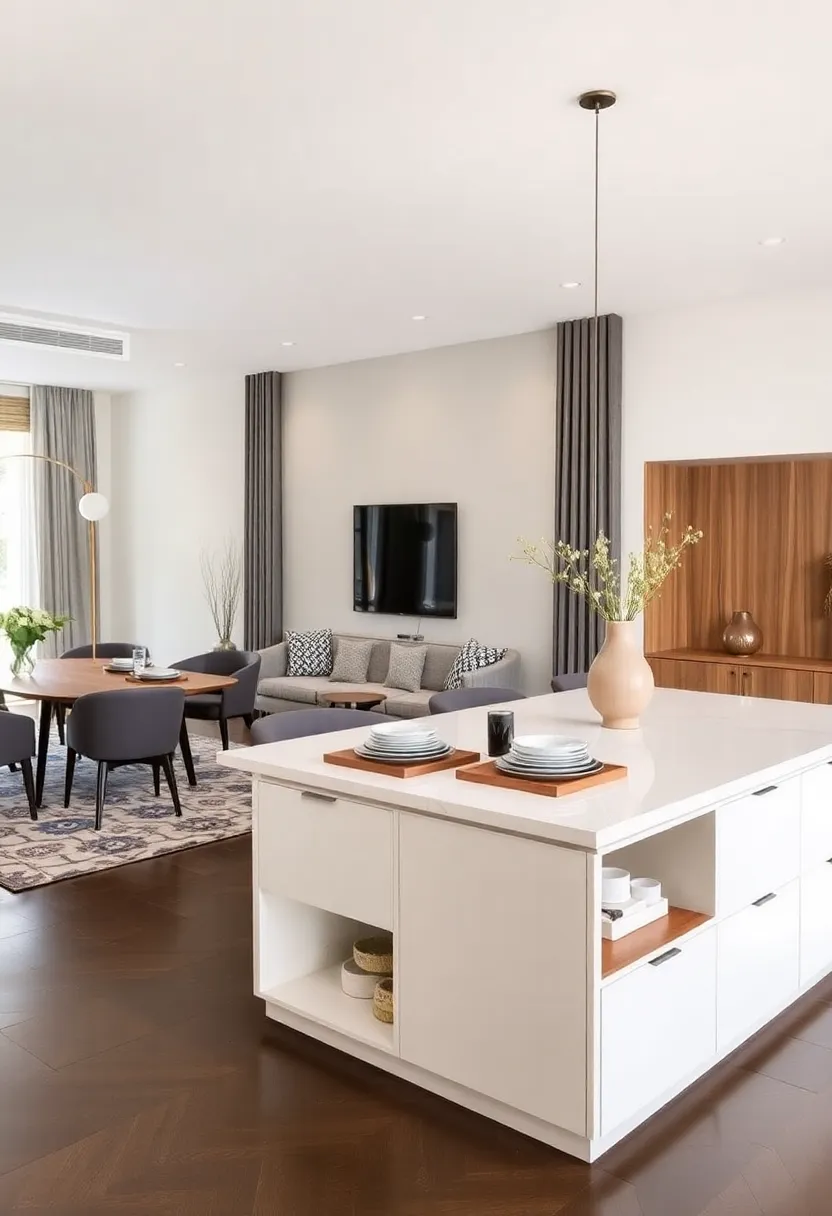
If space allows, a dining island can serve as a beautiful divider between your dining room and living area. This multifunctional feature can offer extra seating or surface area for dining and cooking while clearly marking the two spaces. Choose an island with built-in storage for added organization and style.
Depending on your home style, select a modern, sleek island or a rustic wooden table that fits your aesthetic. You can even customize the height to suit both dining and casual meals, making it a versatile choice for your home.
• Select a multifunctional island for flexibility
• Pair with bar stools for a stylish touch
• Opt for a design that fits your home style
• Use the island as a gathering space for friends
With a dining island, you create a functional and inviting atmosphere that enhances your living space.
Incorporate a Dining Island
Editor’s Choice

Kitchen Island with Storage, 57″ W Large Island Table with Seating/LED L…
 Amazon$299.99
Amazon$299.99
Homall Bar Stools Modern PU Leather Adjustable Swivel Barstools, Armless…
 Amazon$69.99
Amazon$69.99
Plank+Beam 72 Inch Farmhouse Dining Table, Solid Wood Rustic Kitchen Tab…
 Amazon$359.99
Amazon$359.999. Classic Bookcases
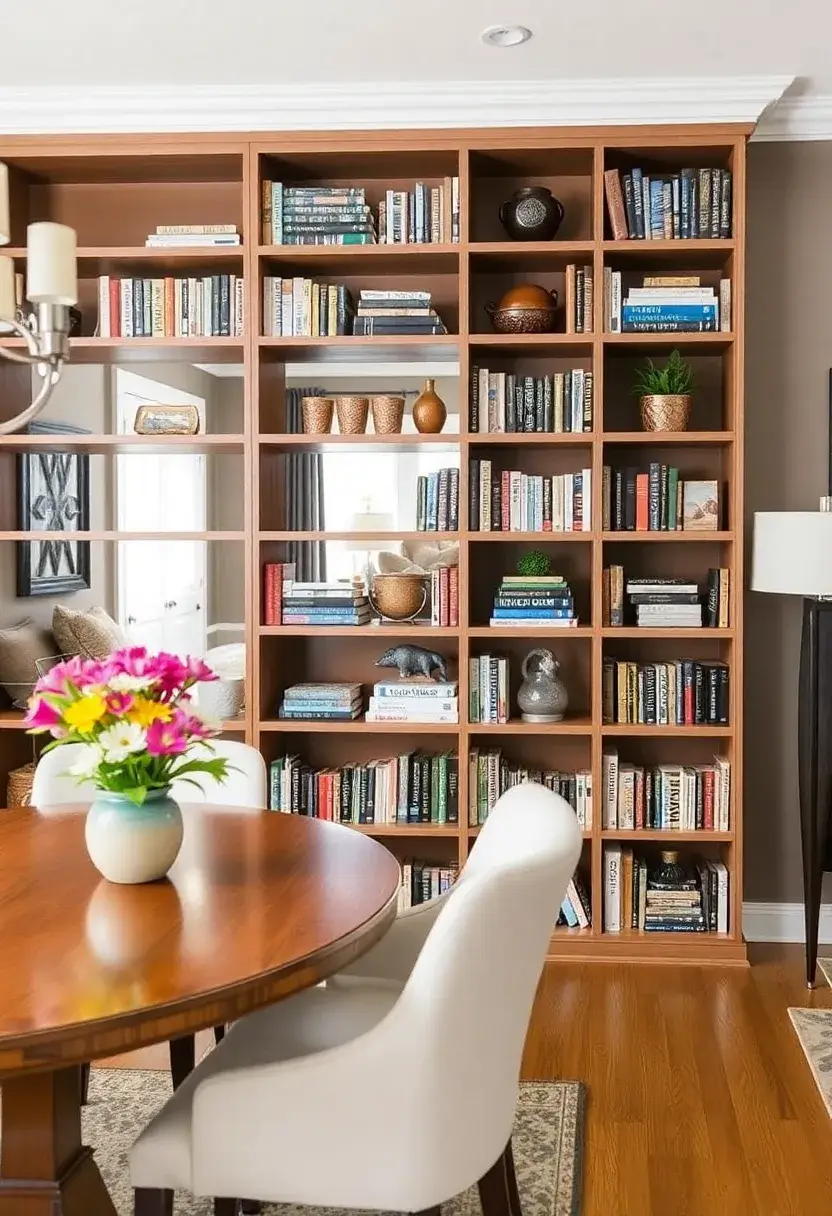
Bookcases can serve as a practical and stylish divider in open-concept areas. They offer a lovely way to showcase your favorite reads while acting as a boundary between the dining and living spaces. Opt for a bookcase with an open back to allow light to filter through, maintaining an open feel.
Arrange books and decorative items creatively for a curated look. Mixing in plants or artwork can break up the rigidity of books, creating a more inviting atmosphere. You can also use the top of the bookcase for additional decor or lighting, enhancing both spaces.
• Choose a bookcase with an open back for light
• Mix books and decor for interest
• Use the top for lighting or decor options
• Ensure the bookcase is stable for safety
With a classic bookcase, you can create a stylish and functional separation that adds character to your home.
10. Use Color to Define Spaces
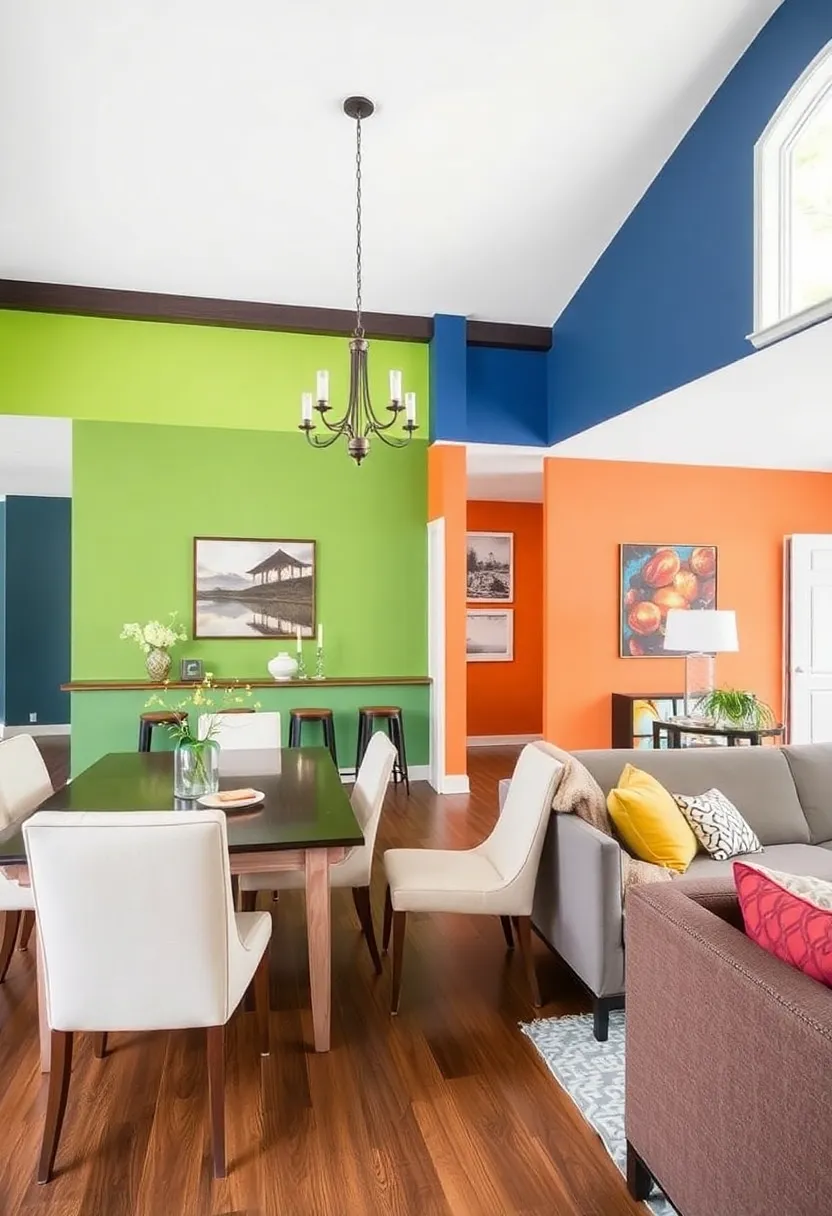
Color plays a vital role in defining your dining and living areas. By applying different paint colors or wallpaper on either side of the space, you create a visual split that beautifully separates the zones. Choose colors that complement each other while allowing for distinct areas.
For a modern twist, consider a bold accent wall in the dining area and softer hues in the living space. This contrast can energize the room and create a vibrant atmosphere. Textured wallpaper or matte paint can add depth and sophistication to your design.
• Use contrasting colors for clear separation
• Incorporate textured wallpaper for depth
• Keep a cohesive palette for harmony
• Choose colors that influence mood positively
With thoughtful color choices, you can create distinct yet harmonious spaces in your home.
Color is your best tool for ideas to separate dining room from living room—two tones, one vibe. Paint the dining wall bold, the living area soft, and watch the space define itself with effortless energy.
Use Color to Define Spaces
Editor’s Choice

Haimin Grasscloth Textured Wallpaper 24in X 393in Fabric Contact Paper W…
 Amazon$39.99
Amazon$39.99
Rust-Oleum 1990502 Painter’s Touch Latex Paint, Quart, Flat White 32 Fl …
 Amazon$16.98
Amazon$16.98
6 Pack 14” Modern Herringbone Geometric Brick Hexagon Boho Lines Wall S…
 Amazon$9.99
Amazon$9.9911. Create a Breakfast Nook
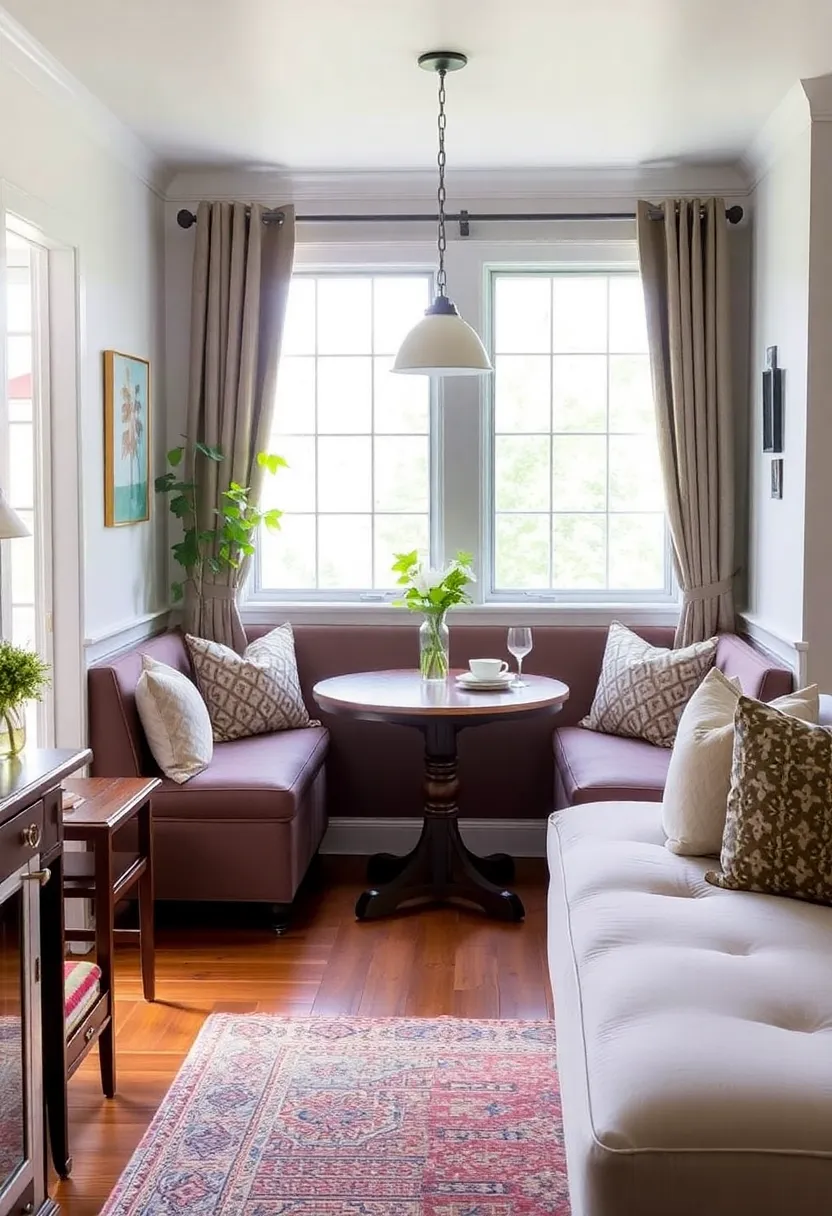
Designing a cozy breakfast nook can help create a welcoming separation between your dining room and living space. By choosing a small table and comfortable seating, you carve out a designated eating area that feels separate yet inviting. This is especially useful in smaller homes where every square foot counts.
Add decorative pillows or a small centerpiece to enhance the nook’s charm. A built-in bench can save space and offer storage underneath, making the area more functional. This nook can be your favorite spot for casual meals or morning coffee.
• Choose a compact table for efficiency
• Use a built-in bench for extra storage
• Add decorative pillows for comfort
• Utilize wall-mounted lighting for brightness
With a cozy breakfast nook, you create a charming separation that enhances your home’s functionality.
Fun fact: A breakfast nook is one of the ideas to separate dining room from living room in open-plan homes. A compact table and built-in bench create a cozy eating area with hidden storage.
Create a Breakfast Nook
Editor’s Choice

Yaheetech Industrial Dining Table Set for 4 Compact Kitchen Table and 4 …
 Amazon$119.99
Amazon$119.99
SONGMICS MAZIE Collection – 43 Inches Folding Storage Ottoman Bench, Ott…
 Amazon$49.98
Amazon$49.98
Utopia Bedding Throw Pillows (Set of 4, White), 18 x 18 Inches Pillows f…
 Amazon$23.64
Amazon$23.6412. Use a Mosaic Tile Wall
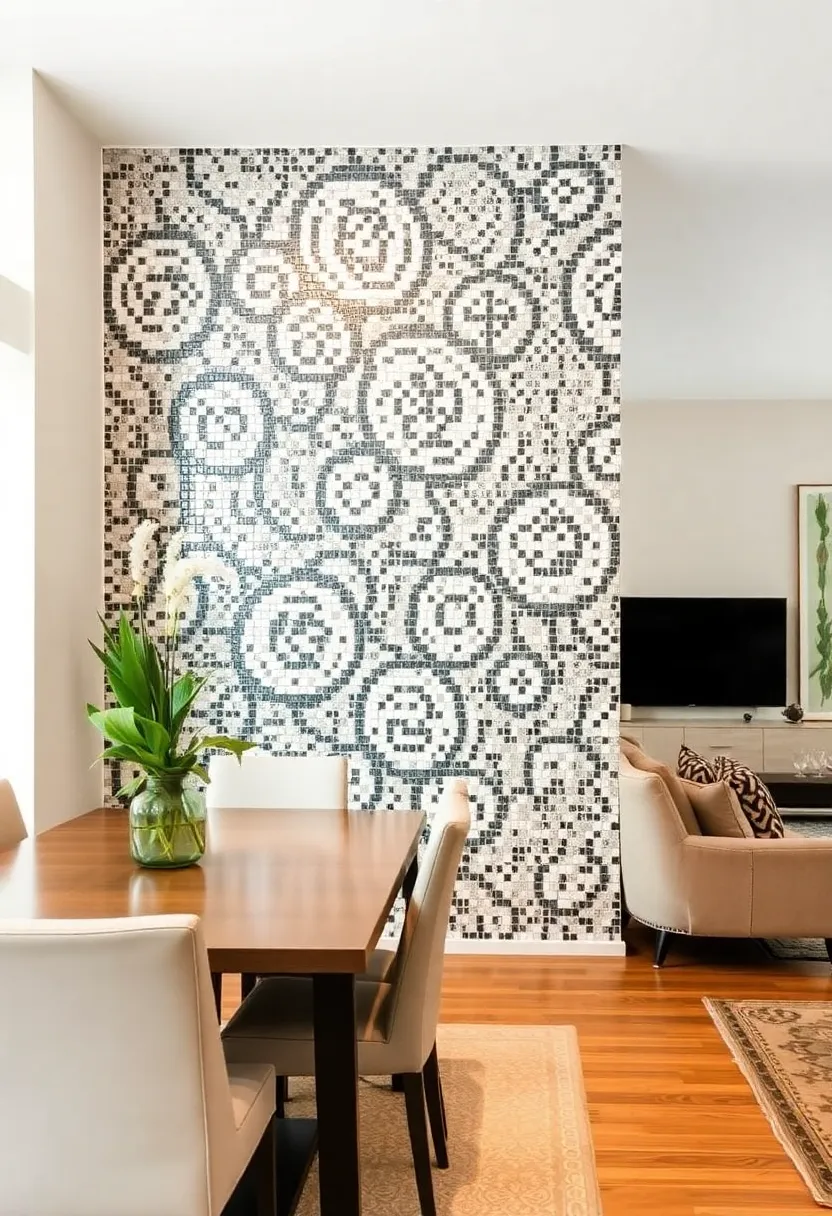
Creating a mosaic tile wall can be a stunning feature that separates your dining and living areas. This not only defines the spaces but also adds texture and color to your home. Select tiles that match your overall color scheme while allowing for some artistic flair that reflects your personality.
Whether you choose ceramic, glass, or stone tiles, a mosaic wall can bring a natural element indoors. Consider creating patterns or using an ombre effect to make a striking visual impact. Backlighting can enhance the look, making your mosaic shine beautifully in the evenings.
• Choose tiles that match your decor
• Create a pattern or ombre effect for interest
• Use backlighting to enhance visual appeal
• Incorporate natural elements for a calming vibe
With a mosaic tile wall, you can create a beautiful, distinct separation that adds character to your home.
Use a Mosaic Tile Wall
Editor’s Choice

Cobalt Blue Pebble Tiles for Shower Floor Bathroom Floor Wall Mosaic Til…
 Amazon$86.90
Amazon$86.90
Custom Building Products 4000 Acrylic Ceramic Tile Mastic, 1-Gallon
 Amazon$16.97
Amazon$16.97
HitLights LED Strip Lights, 4 Pre-Cut Waterproof RGB Small LED Light Str…
 Amazon$27.99
Amazon$27.9913. Utilize a Vintage Cart
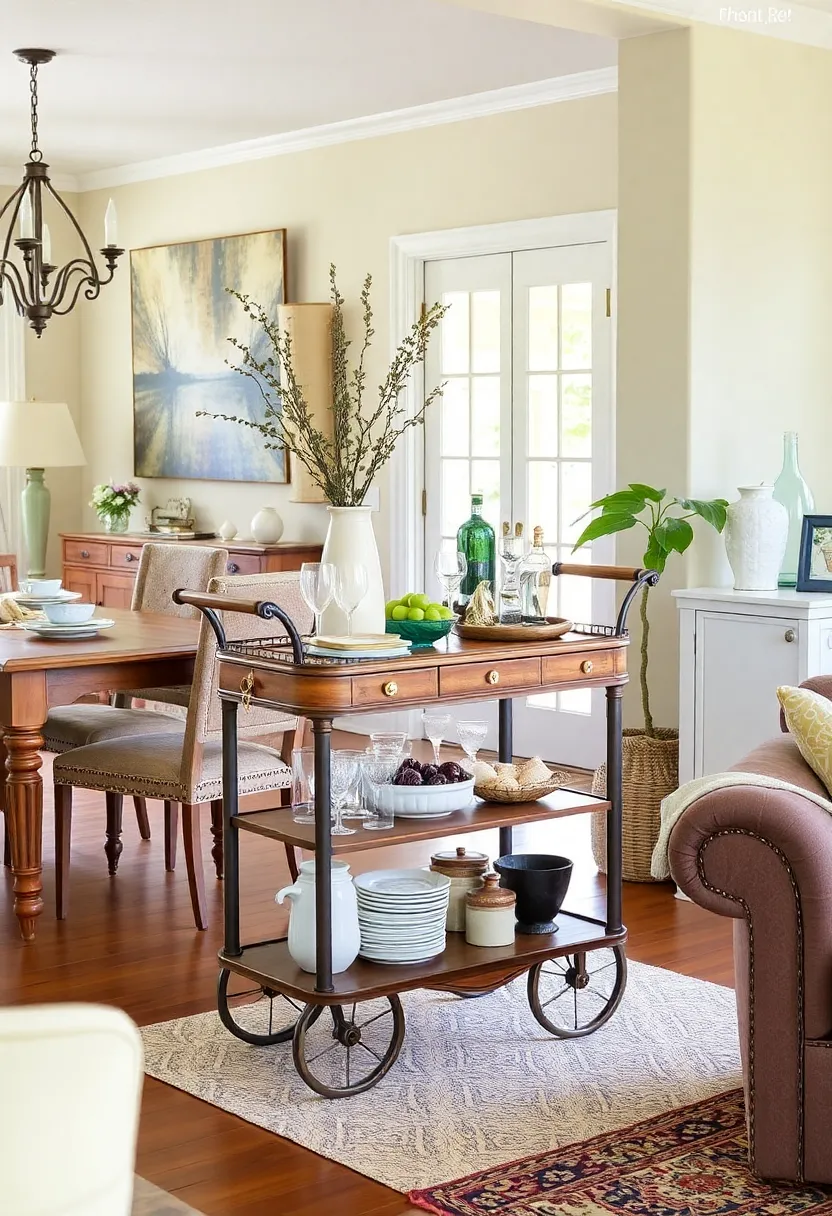
A vintage cart can add charm and character while nicely separating your dining area from your living room. This versatile piece can serve as a bar cart, extra storage, or a platform for decorative items. Place it strategically to create a natural flow between your spaces while still marking a clear boundary.
Choose a cart in materials that complement your decor, such as wood or metal. Fill it with colorful glassware, interesting books, or art pieces to create visual interest. Make it movable so you can rearrange your space as needed, ensuring it’s always ready to serve during gatherings.
• Select a stylish vintage cart for charm
• Fill it with colorful items for interest
• Position it to create flow between areas
• Ensure it’s movable for flexibility
With a vintage cart, you add both function and style, enhancing your home’s character.
Utilize a Vintage Cart
Editor’s Choice

Signature Design by Ashley Plattfield Casual Antiqued 2-Tier Bar Cart wi…
 Amazon$189.99
Amazon$189.99
Vibrant Splash Water, Beverage Highball Glasses, 13.25 Ounce – Set of 6
 Amazon$34.95
Amazon$34.95
Aesthetic Decorative Books – Coffee Table Books Decor – Faux Decor Book …
 Amazon$17.99
Amazon$17.9914. Floating Bench Seating
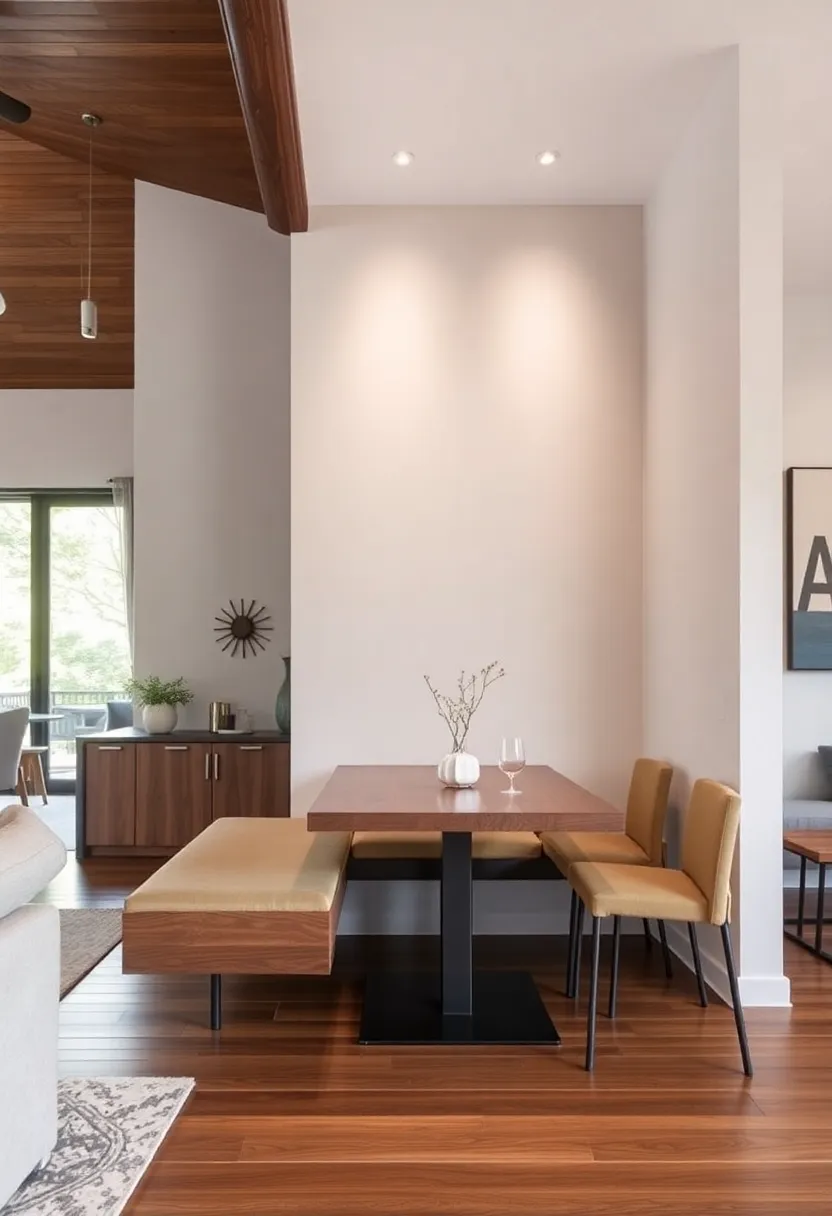
Incorporating floating bench seating can serve as a stylish divider while providing extra seating in your dining area. These benches can be mounted on the wall, saving valuable floor space and keeping the area open and airy. Pair them with a chic dining table to create a seamless transition between the two spaces.
Choose cushions that complement your decor to add comfort and style. This setup can also allow you to host larger gatherings without crowding the space, making your home feel more welcoming.
• Use floating benches for stylish seating
• Opt for cushions that match your decor
• Incorporate built-in storage for functionality
• Create a modern look with clean lines
With floating bench seating, you create a functional and appealing separation while enhancing your home’s style.
Floating Bench Seating
Editor’s Choice

16 inch Floating Countertop Support Brackets by Balin Designs, Free hang…
 Amazon$74.99
Amazon$74.99
vctops Farmhouse Bird Print Chair Cushions with Ties U-Shaped Soft Comfo…
 Amazon$18.99
Amazon$18.99
SONGMICS Storage Ottoman Bench, Foldable Foot Rest with Legs, 15 x 43 x …
 Amazon$65.99
Amazon$65.9915. Layered Lighting Solutions
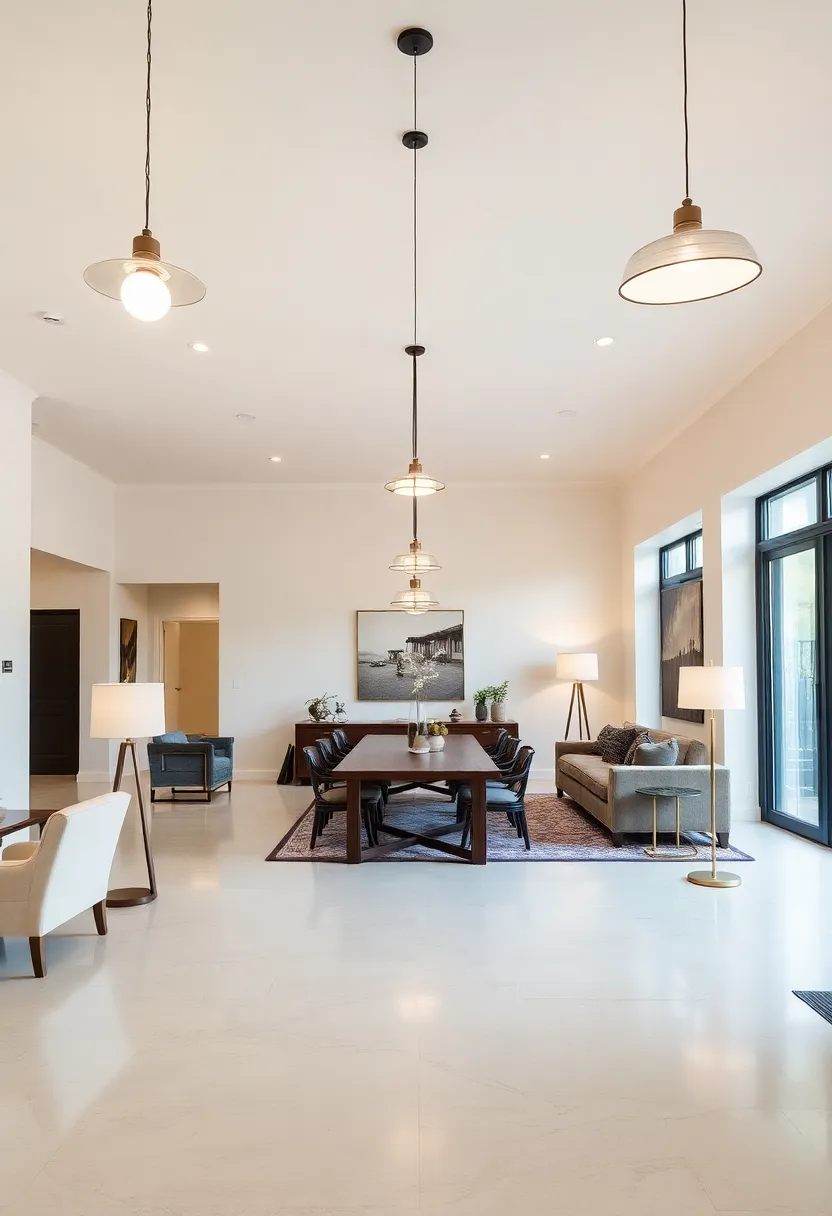
In an open-concept space, layered lighting can beautifully distinguish your dining area from the living room. By using different types of lighting—like pendant lights over your dining table, floor lamps in the living area, and sconces on the walls—you create varied light sources that help define the areas without physical barriers.
Choose fixtures that match your style, whether modern, vintage, or bohemian. Installing dimmer switches can add versatility to your lighting, allowing you to adjust the ambiance for different activities. Mixing warm and cool lighting can also add depth and create a cozy atmosphere.
• Use various lighting types for definition
• Install dimmer switches for versatility
• Choose fixtures that reflect your style
• Mix warm and cool lights for depth
With layered lighting, you can create a warm and inviting atmosphere while clearly defining your spaces.
Layered Lighting Solutions
Editor’s Choice

Modern Black Farmhouse Pendant Light with Glass Shade,Industrial Pendant…
 Amazon$19.99
Amazon$19.99
Modern Floor Lamp Simple Design with White Shade, Foot Pedal Switch, 60″…
 Amazon$19.99
Amazon$19.99
Leviton Decora Slide Dimmer Switch for Dimmable LED, Halogen and Incande…
 Amazon$22.00
Amazon$22.0016. Unique Ceiling Designs
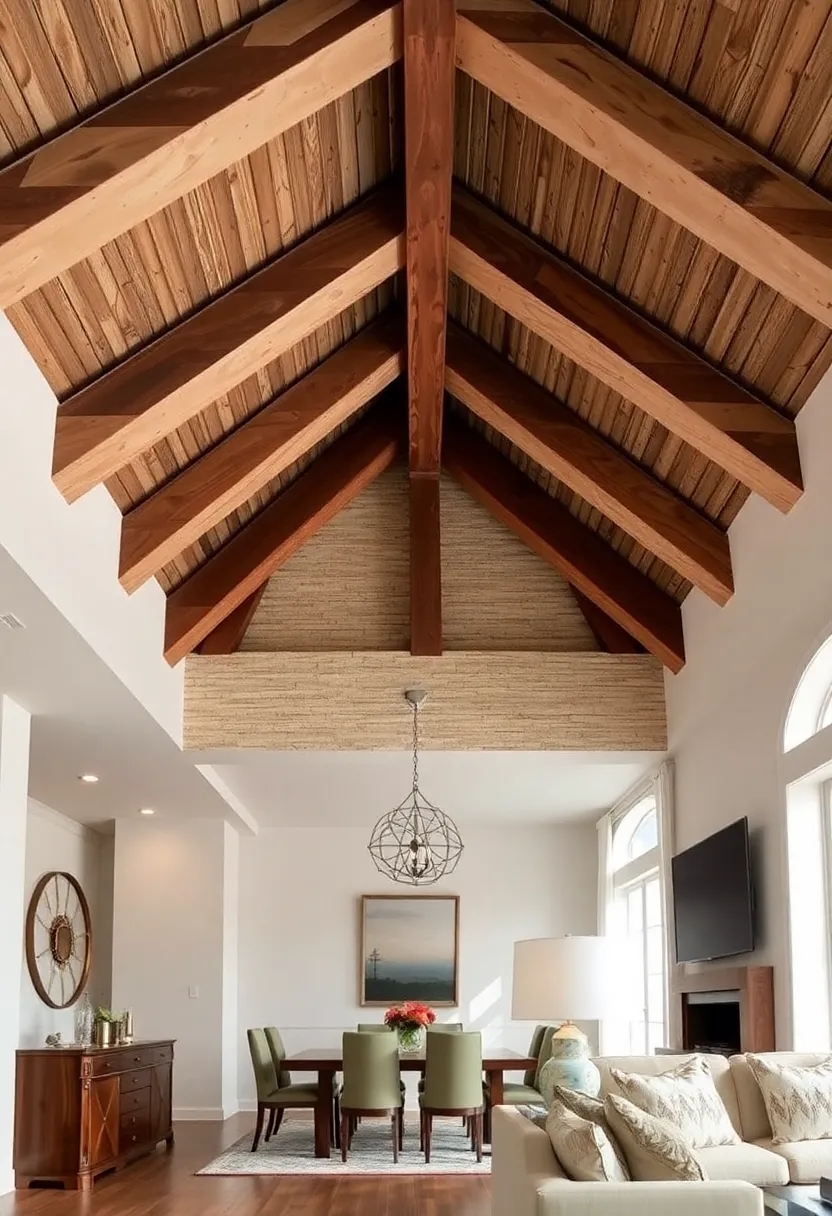
Creating a unique ceiling design can provide distinct visual cues that separate your dining room from your living area. Consider using beams, different paint colors, or textured panels to delineate the areas. A raised ceiling above the dining space can also create a defined yet open feel, enhancing the spaciousness of your home.
This approach draws the eye upward, maintaining a connection between the two zones while adding character. Architectural features like coffered ceilings or tray ceilings can introduce elegance and style to your design.
• Use beams or panels for distinct separation
• Opt for raised ceilings for spaciousness
• Incorporate light fixtures to enhance design
• Ensure elements match your home style
With unique ceiling designs, you can elevate your space while maintaining a cohesive flow.
Unique Ceiling Designs
Editor’s Choice

Ekena Millwork 3 1/2″W x 3 1/2″H x 120″L 3-Sided (U-Beam) Salvaged Timbe…
 Amazon$206.91
Amazon$206.91
Art3dwallpanels 33 Pack 3D Wall Panel Diamond for Interior Wall Décor, P…
 Amazon$42.99
Amazon$42.99
Black Chandelier, 6-Light Farmhouse Chandelier for Dining Room Lighting …
 Amazon$47.99
Amazon$47.9917. Build a Feature Wall
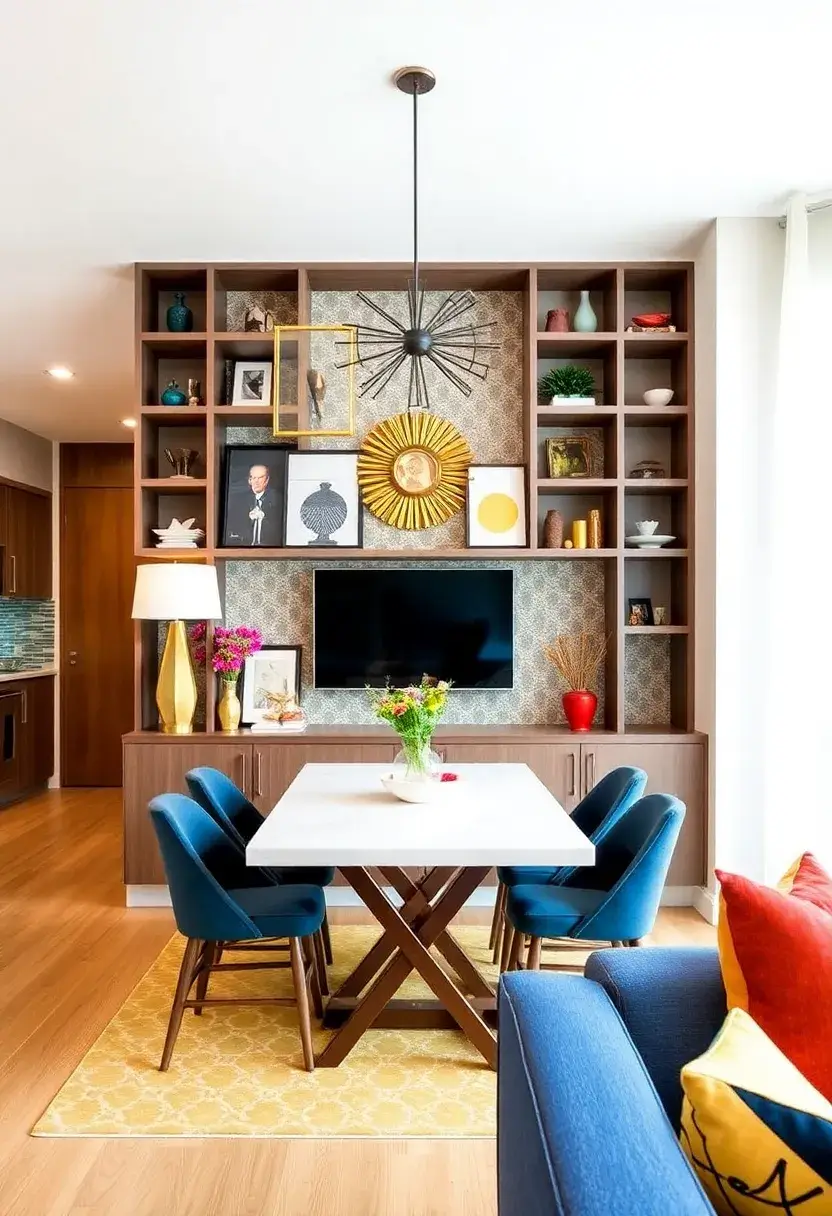
A feature wall can act as a stunning divider in an open space while adding character. You might use paint, wallpaper, or wood paneling to create a focal point that separates the dining area from the living room. This clever design defines spaces without cluttering them.
Choose a bold color or pattern that enhances your overall decor scheme. Incorporating shelving in this area can boost functionality, providing space for decor while acting as a visual separator. This approach invites personal touches to your home while maintaining distinct zones.
• Use a bold color or pattern for impact
• Incorporate shelving for added functionality
• Create a canvas for artwork or photos
• Ensure it complements your overall design
With a feature wall, you can create a unique separation that showcases your style.
Build a Feature Wall
Editor’s Choice

Art3d Smoothing Tool Kit for Applying Peel and Stick Wallpaper, Vinyl Ba…
 Amazon$5.99
Amazon$5.99
BAYKA Floating Shelves for Wall, Wall Mounted Rustic Wood Shelves for Ba…
 Amazon$20.99
Amazon$20.99
Rust-Oleum 1990502 Painter’s Touch Latex Paint, Quart, Flat White 32 Fl …
 Amazon$16.98
Amazon$16.9818. Use Multi-Functional Furniture
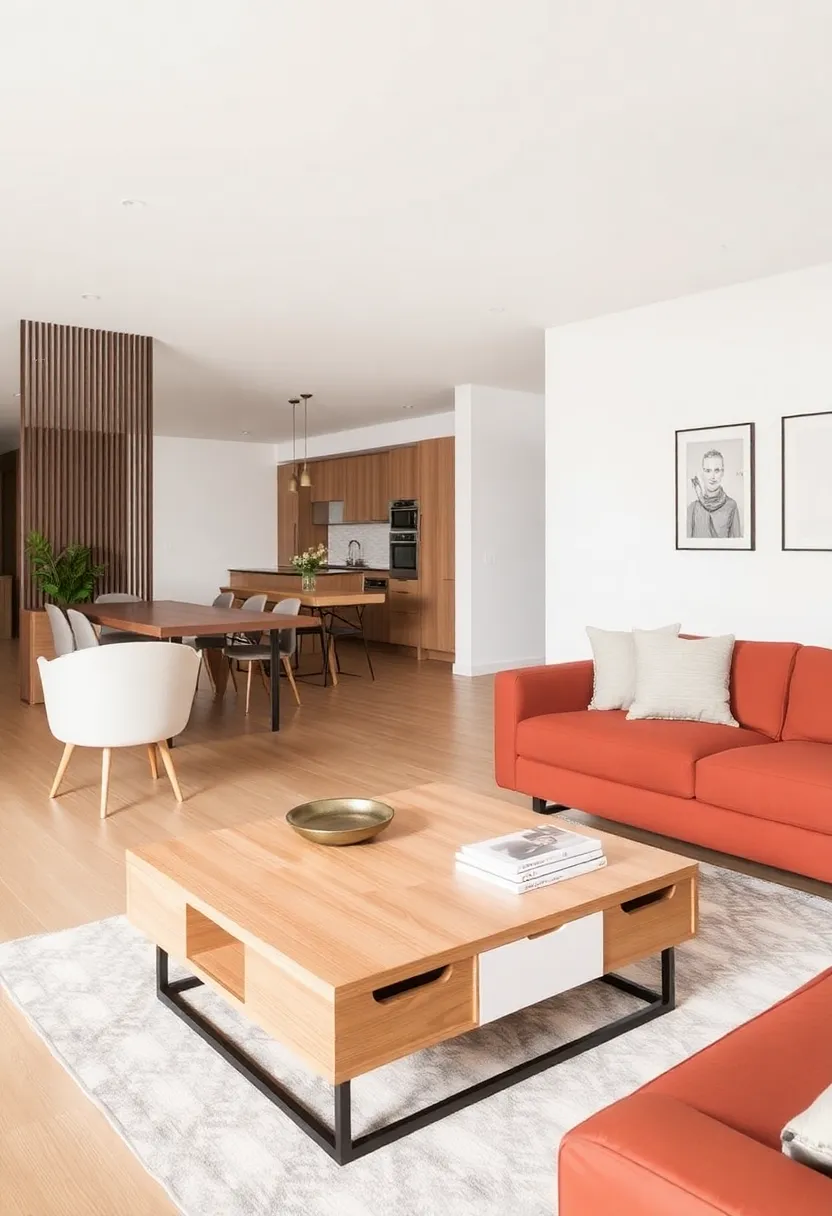
In smaller spaces, multi-functional furniture can make a big difference. Look for pieces like dining tables that extend or coffee tables that can double as dining surfaces. This allows you to separate the dining room from the living room while maximizing utility and keeping your home organized.
Select furniture that complements the styles of both spaces, offering flexibility and versatility. Multi-functional pieces can easily be rearranged depending on your needs or gatherings, making them a smart choice for any home.
• Choose extendable tables for flexibility
• Look for dual-purpose items to save space
• Ensure furniture matches the decor styles
• Include built-in storage for tidiness
With multi-functional furniture, you can create a stylish and practical separation that fits your lifestyle.
Use Multi-Functional Furniture
Editor’s Choice

Signature Design by Ashley Haddigan Traditional Rectangular Dining Exten…
 Amazon$299.99
Amazon$299.99
SEDETA 31.5″ Lift Top Coffee Table with Storage, Square Coffee Tables fo…
 Amazon$149.99
Amazon$149.9919. Accent Lighting Above the Dining Table
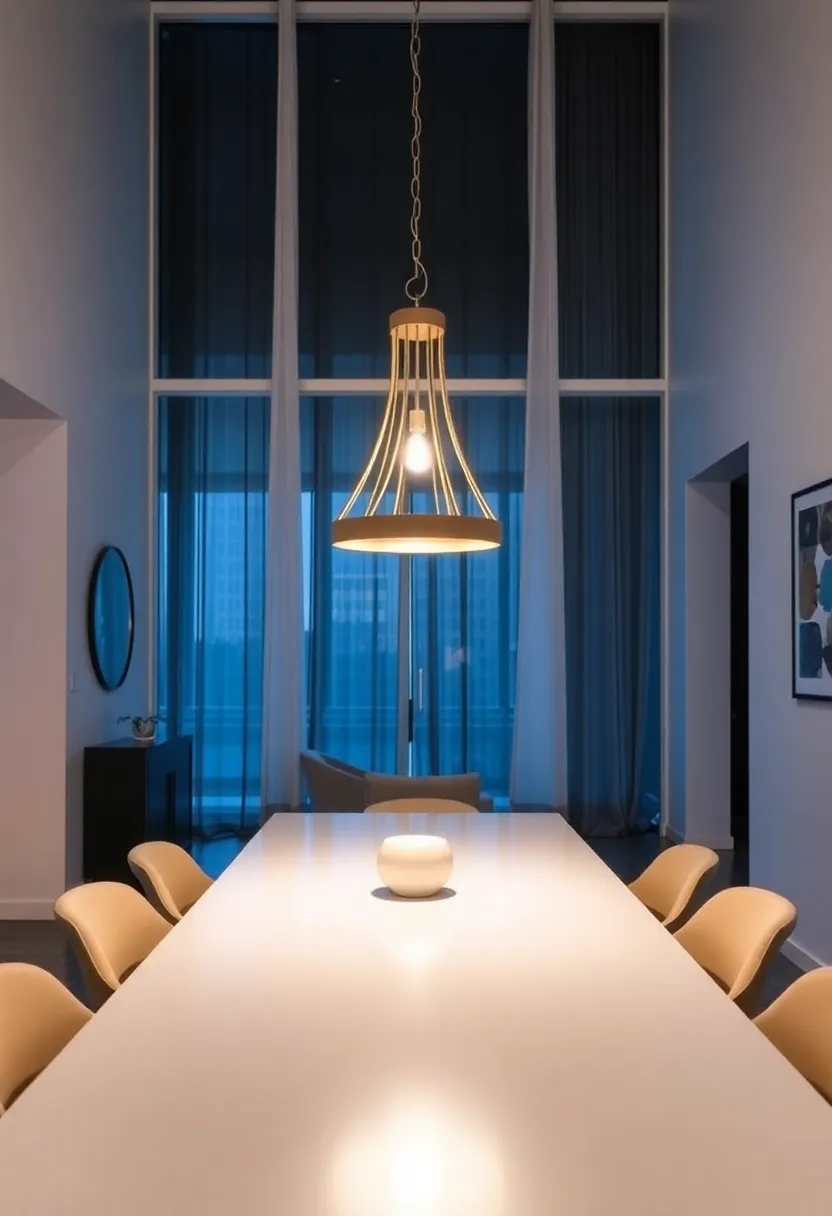
Accent lighting above your dining table can serve as a stunning focal point while effectively separating the dining area from the living room. Pendant lights, chandeliers, or stylish lamps create ambiance and clearly define the space. Choosing fixtures that align with your home decor style enhances the overall aesthetic.
For a modern touch, opt for geometric shapes or metallic finishes, while vintage styles can add warmth and charm. Make sure to hang the lighting at the right height to create an inviting atmosphere during meals.
• Select stylish pendant lights for impact
• Use dimmable fixtures for versatility
• Ensure the height is appropriate for dining
• Choose styles that match your decor
With accent lighting, you can enhance your dining experience while defining the space beautifully.
Accent Lighting Above the Dining Table
Editor’s Choice
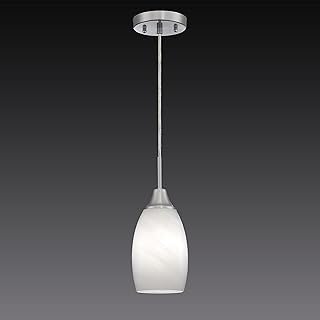
Mini Glass Pendant Light 1-Light with Handblown White Swirl Art Glass Ad…
 Amazon$45.89
Amazon$45.89
36W LED Ceiling Lights for Bedroom Kitchen, 3600lm Super Bright, Dimmabl…
 Amazon$35.99
Amazon$35.99
6-Light Farmhouse Chandelier, 23.62” Vintage Brass Gold Chandeliers for…
 Amazon$169.99
Amazon$169.9920. Creative Use of Mirrors
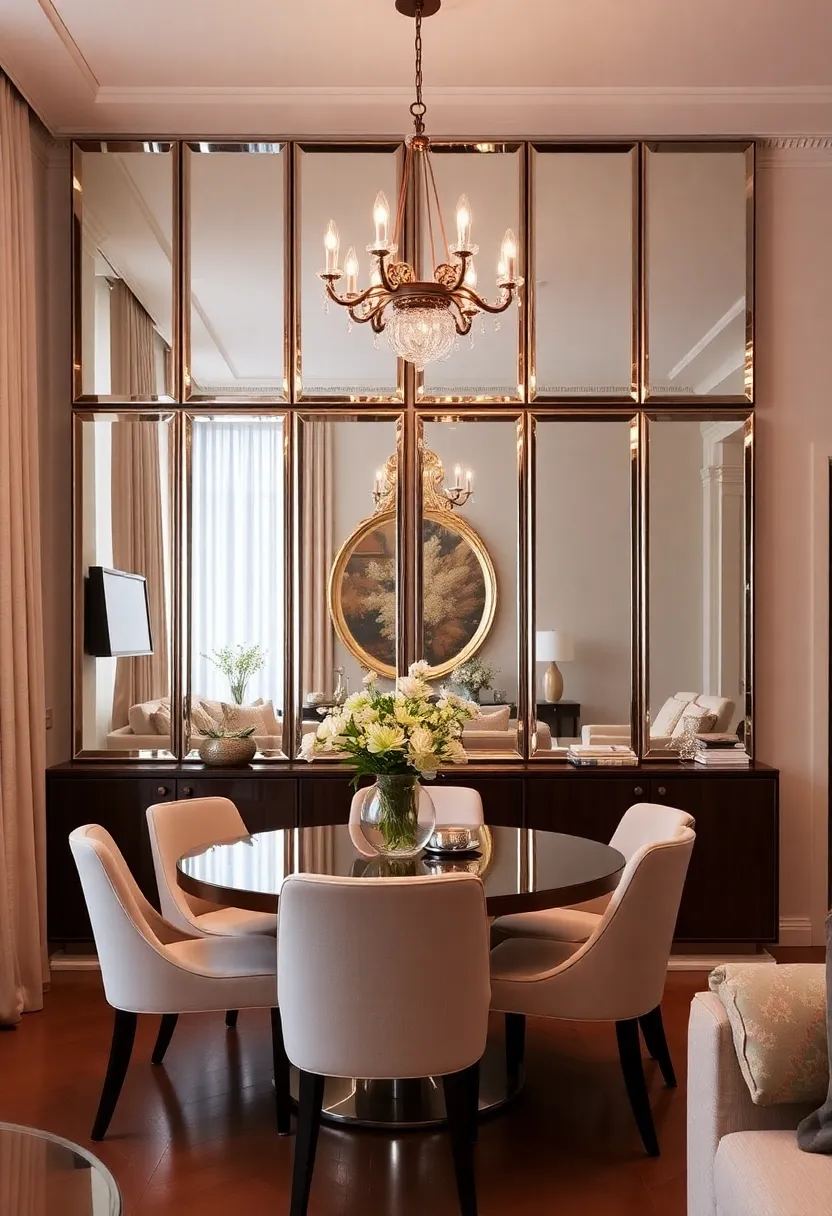
Mirrors can be a fantastic way to define spaces in open-concept living areas. By strategically placing mirrors between the dining and living zones, they can reflect light and create an illusion of depth, separating each area while keeping them connected. Mirrors can also enhance your overall design by adding a touch of elegance.
Select a bold frame or an interesting shape to add character. Group multiple mirrors together for an artistic focal point that elevates the space. Be mindful of positioning to avoid reflecting clutter, as mirrors can also help make a small space feel larger.
• Place mirrors strategically for effect
• Use bold frames for added style
• Group mirrors for a focal point
• Avoid reflecting clutter for visual appeal
With creative mirror placement, you can enhance the flow and beauty of your home.
Creative Use of Mirrors
Editor’s Choice

AAZZKANG Wall Mirror with Wood Framed Rustic Mirrors for Wall Rectangle …
 Amazon$19.99
Amazon$19.99
3 Pack Wall Mirrors Decorative with Hanging Chain, Modern Mirror Decor f…
 Amazon$15.99
Amazon$15.99
LOAAO Black Metal Framed Bathroom Mirror for Wall, 24X36 Inch Rounded Re…
 Amazon$59.99
Amazon$59.9921. Create a Patio-style Outdoor Dining Area
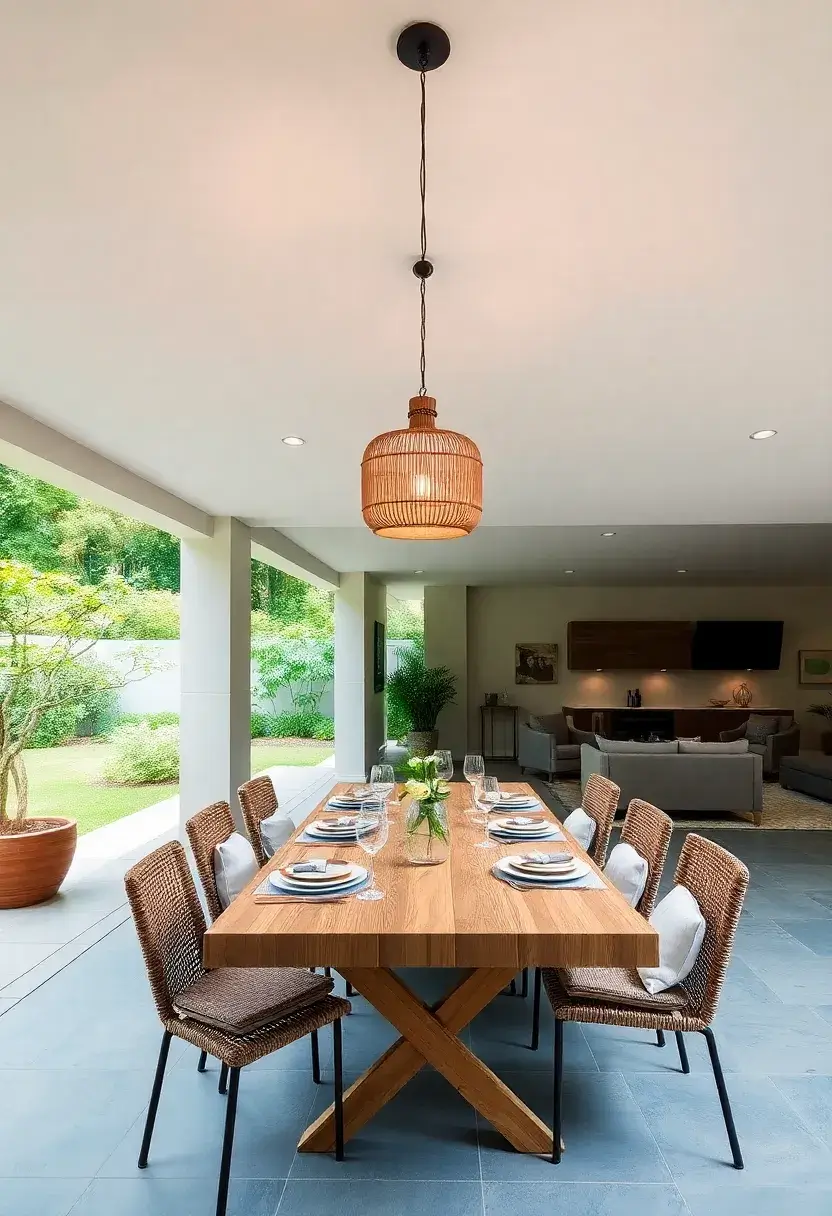
If you have the space, creating an outdoor dining area can effectively separate your indoor dining from your living spaces. This is especially beautiful if your large windows or sliding doors open up to a patio, bringing the outdoors in for a fresh dining atmosphere. Consider adding a pergola or awning for shade and style, making it usable year-round.
Incorporate comfortable outdoor furniture and decorate with planters or outdoor lighting to enhance the experience. Outdoor rugs can further delineate the area while adding comfort underfoot, making it an inviting venue for summer gatherings.
• Add a pergola for shade and style
• Use comfortable outdoor furniture for relaxation
• Incorporate planters for greenery
• Lay down an outdoor rug for comfort
With an outdoor dining area, you create a beautiful extension of your home that enhances your living experience.
Create a Patio-style Outdoor Dining Area
Editor’s Choice

Pergola 10×12 Ft Louvered Pergola, Aluminum Outdoor Pergolas W/Adjustabl…
 Amazon$879.99
Amazon$879.99
Homall 4 Pieces Outdoor Patio Furniture Sets Rattan Chair Wicker Set,Out…
 Amazon$139.99
Amazon$139.99
GENIMO Outdoor Rug 5′ x 8′ Waterproof for Patios Clearance, Reversible P…
 Amazon$23.99
Amazon$23.9922. Use Textiles to Create Zones
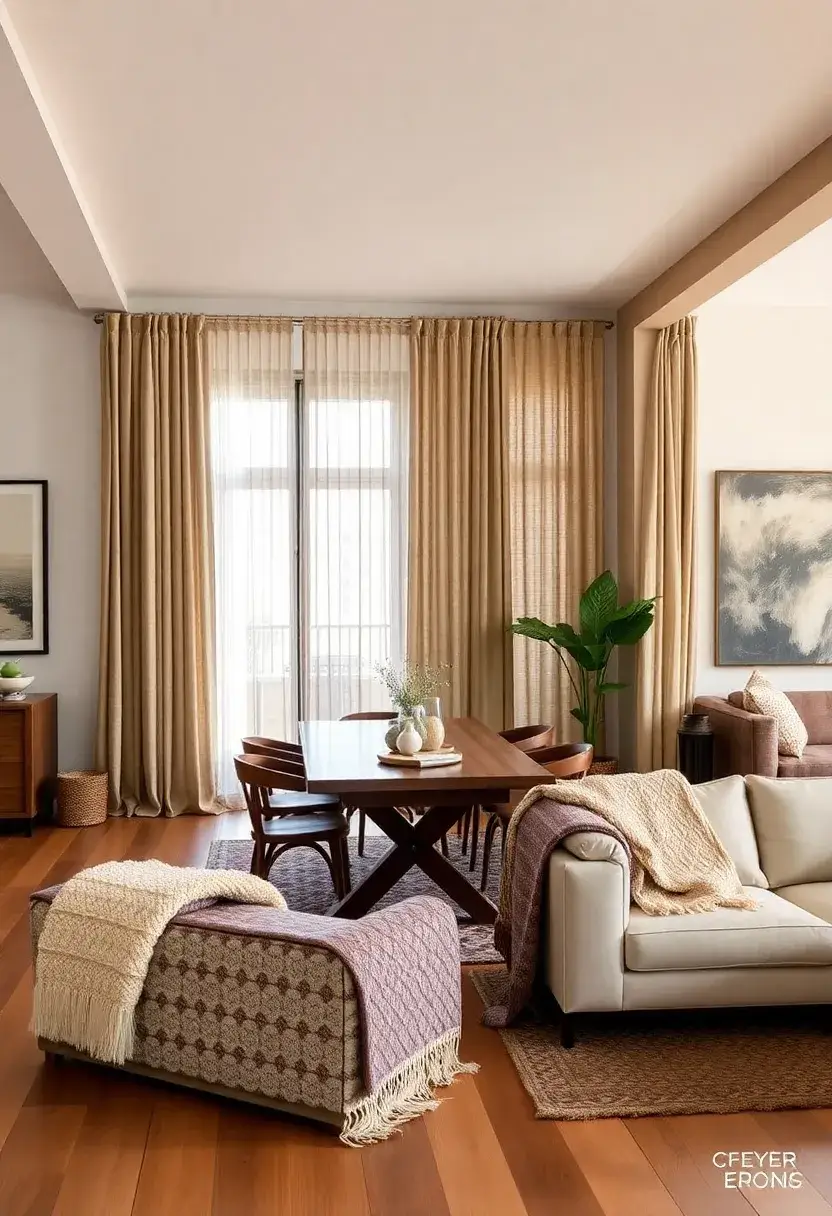
Incorporating textiles is a simple yet effective way to define different areas in your open-concept space. Use curtains, throws, or textile wall hangings to create a cozy barrier that separates the dining room from the living room. This approach adds warmth and comfort to your home while enhancing its overall aesthetic.
Select rich fabrics that match your color scheme for a cohesive look. Lightweight curtains can be adjusted easily, providing flexibility based on your needs. Layering different fabrics can also create texture, making the space feel more dynamic.
• Use curtains for a cozy barrier
• Choose rich fabrics that match your decor
• Opt for lightweight materials for versatility
• Layer fabrics for added texture
With textiles, you can create inviting zones that enhance your home’s comfort and style.
Use Textiles to Create Zones
Editor’s Choice

OWENIE Sheer Curtains 84 inches Long 2 Panels Set for Living Room/Bedroo…
 Amazon$7.93
Amazon$7.93
IOWER Macrame Wall Hanging 27″ W x 31″ L Boho Wall Decor Sphericity Cott…
 Amazon$47.57
Amazon$47.57
Bedsure GentleSoft White Throw Blanket for Couch – Cozy Blanket for Wome…
 Amazon$12.34
Amazon$12.3423. Employ a Built-in Buffet or Sideboard
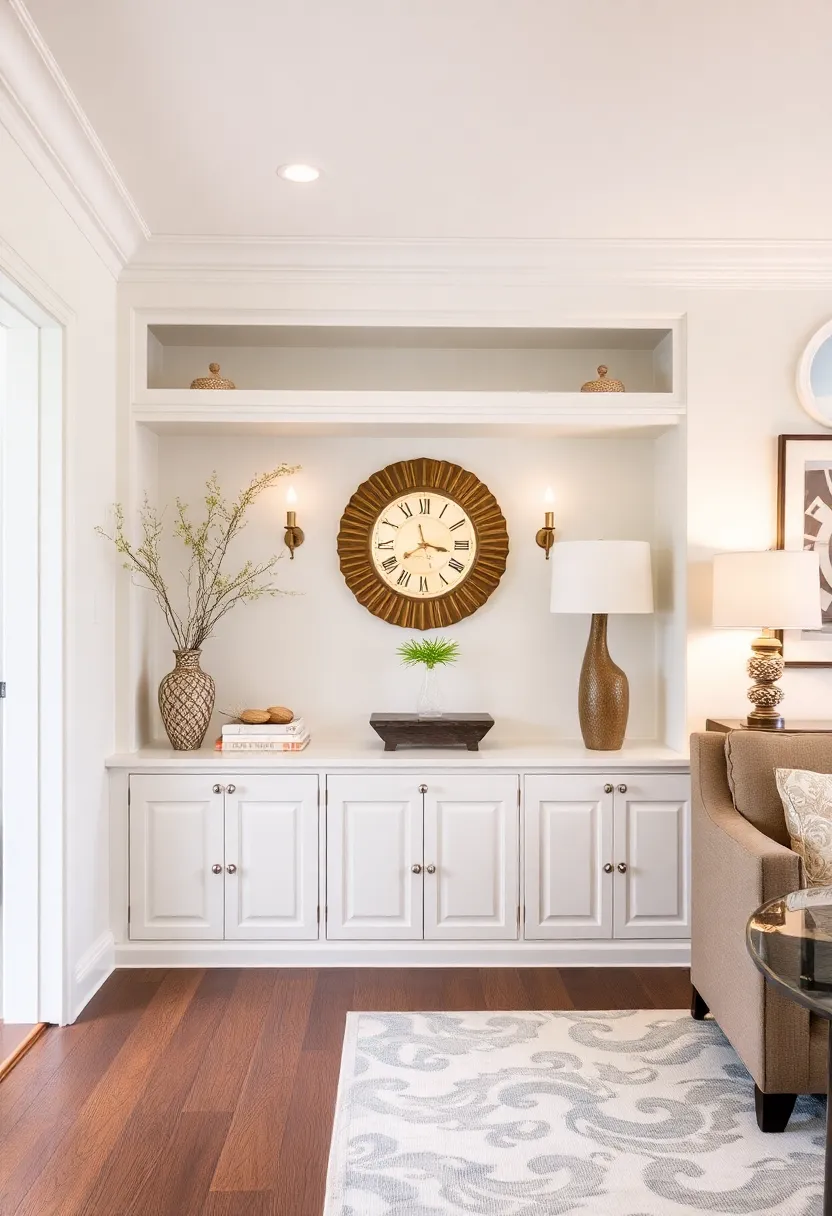
A built-in buffet or sideboard can serve as an elegant separator between your dining and living rooms while providing essential storage for dining items. This functional piece enhances organization and adds a touch of sophistication to your space. Choose a design that complements your decor style, whether modern, rustic, or vintage.
Display decorative items and family photos on top while using the inside for dishes and linens. This dual functionality keeps your area tidy while ensuring easy access to dining essentials when hosting guests.
• Select a built-in buffet for elegance
• Use it for storage and decoration
• Ensure the design fits your decor style
• Choose the height to enhance visual appeal
With a built-in buffet, you add both functionality and beauty to your home.
Employ a Built-in Buffet or Sideboard
Editor’s Choice

Fire Magic Built-in Buffet Server And Food Warmer – 23830-sw-cd
 Amazon$292.50
Amazon$292.50
Small Plastic Storage Bins with Bamboo Lids 5.2qt Stackable Box Basket P…
 Amazon$27.95
Amazon$27.95
4 Pcs Farmhouse Wooden Tabletop Decor Farmhouse Tiered Tray Decor Rustic…
 Amazon$14.99
Amazon$14.9924. Design with Architectural Elements
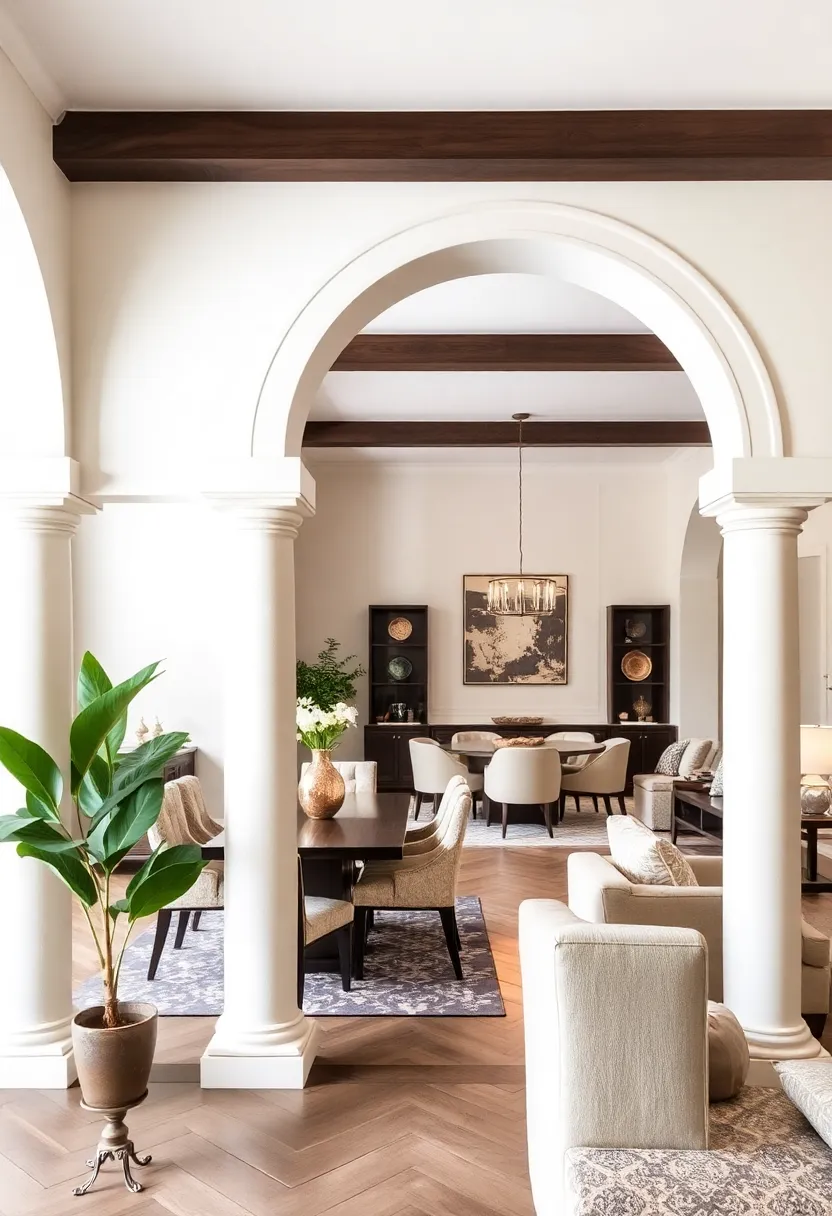
Incorporating architectural elements like arches or columns can add a sophisticated touch that separates your dining and living spaces. This technique provides a structural divider that feels intentional, enhancing your home’s design while maintaining an open feel. Consider using decorative moldings or trims to accentuate the separation, softening transitions between areas.
Arches can create a welcoming transition, while columns can add classic elegance. This approach works wonderfully in open-concept homes, giving each area its own identity while preserving flow.
• Use arches for a soft transition
• Incorporate columns for elegance
• Select moldings that match your style
• Ensure consistency with your home architecture
With architectural elements, you can add character and sophistication to your home design.
Design with Architectural Elements
Editor’s Choice

RUBFAC 94″ Metal Wedding Arch Frame, White Garden Trellis for Climbing P…
 Amazon$23.99
Amazon$23.99
26″ Tall Roman Column Pedestal Stand – Heavy Duty Magnesium Oxide Garden…
 Amazon$81.99
Amazon$81.99
NeatiEase 2 Set Peel and Stick Wall Molding Trim Kit, 16″ x24″ Premade W…
 Amazon$27.99
Amazon$27.9925. Utilize a Trestle Table
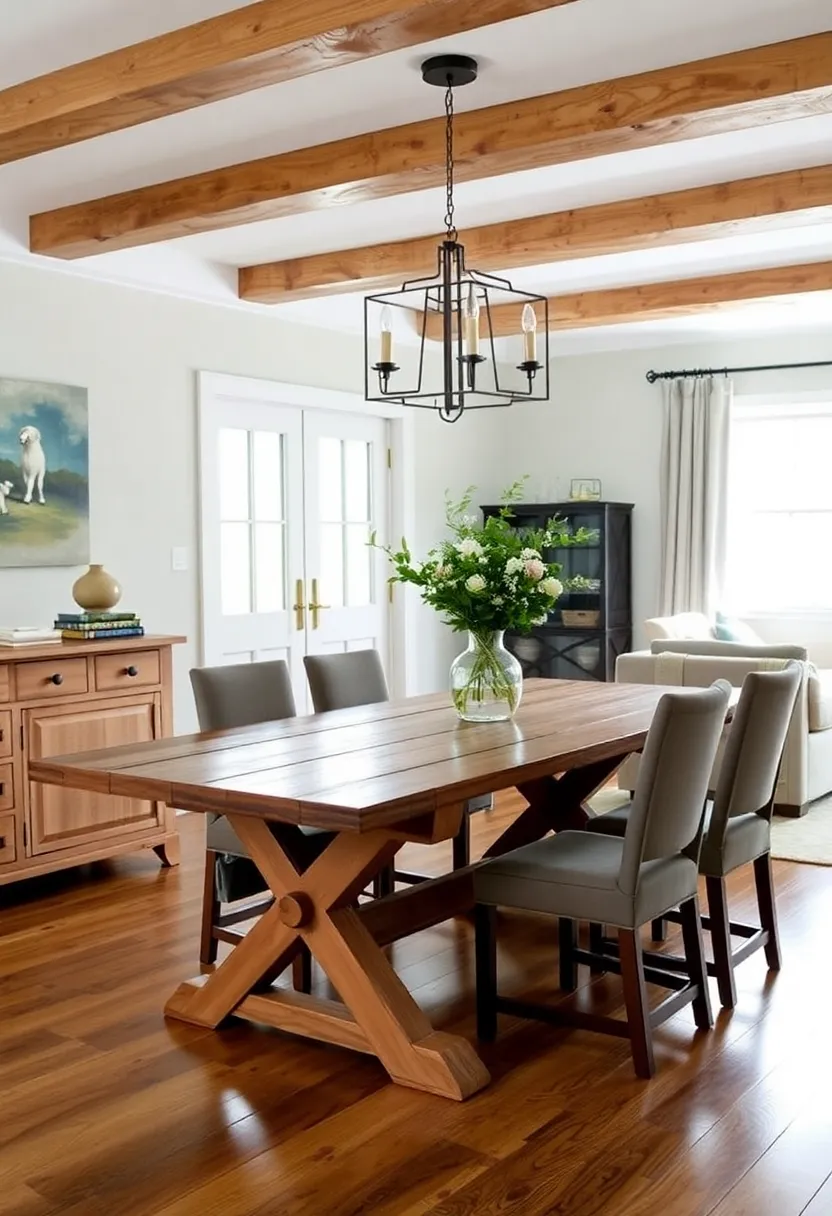
A trestle table is a fantastic choice for an open-concept dining space, providing rustic charm that fits any style. It creates a clear divide between the dining room and living room while serving as a gathering point for family and friends. The trestle design encourages mingling right at the heart of your home.
Consider pairing it with mismatched chairs for a casual vibe or sleek modern seating for a polished look. Decorate the table seasonally with centerpieces that reflect your taste for added personality. Ensure the table is proportionate to your space, fitting comfortably without overwhelming the area.
• Choose a trestle table for rustic charm
• Pair with mismatched chairs for a casual look
• Decorate with seasonal centerpieces for flair
• Ensure it fits your space comfortably
With a trestle table, you create a gathering spot that enhances your dining experience.
Utilize a Trestle Table
Editor’s Choice

Signature Design by Ashley Valebeck Farmhouse Rectangular Extension Dini…
 Amazon$655.68
Amazon$655.68
Signature Design by Ashley Wildenauer Rustic Armless Dining Chair, Set o…
 Amazon$100.00
Amazon$100.00
3Pcs Lighted Eucalyptus Leaves Branches, 30” Timer Fall Eucalyptus Stems…
 Amazon$17.99
Amazon$17.9926. Embrace Multi-Level Flooring
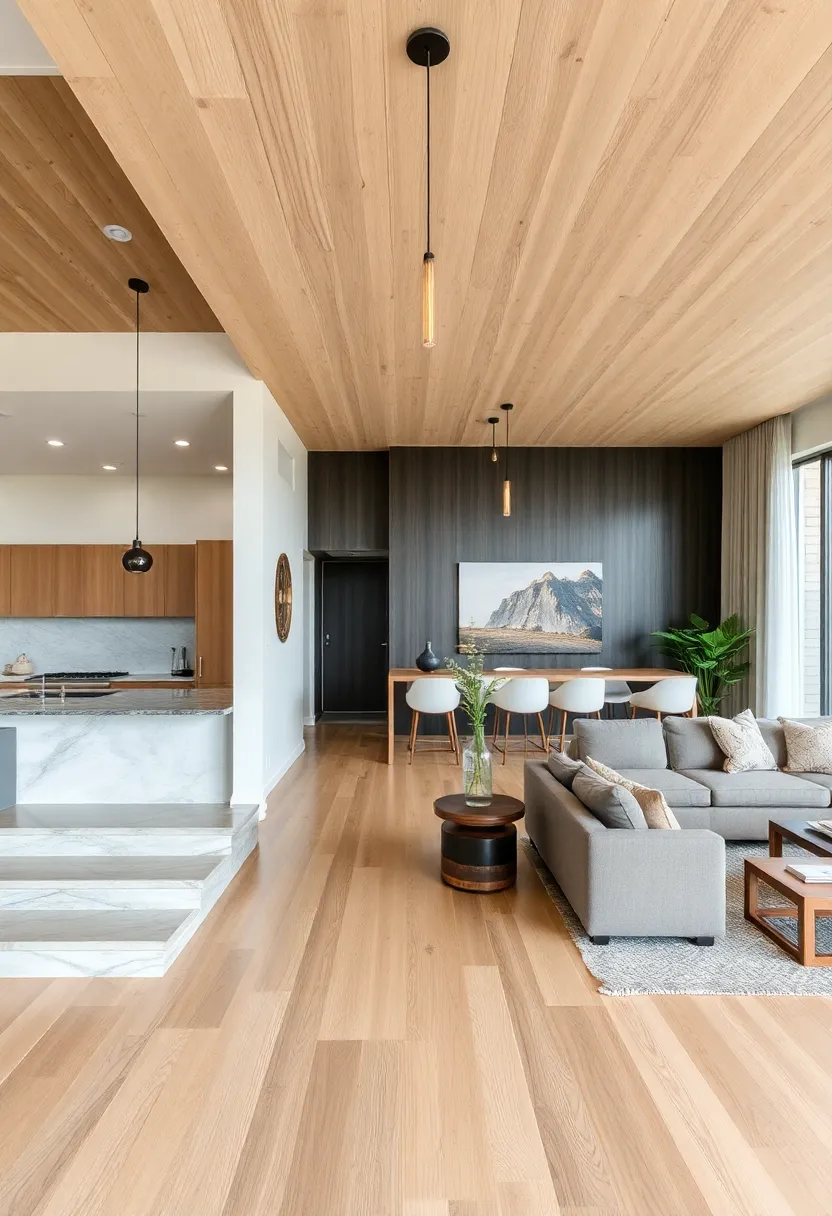
Using multi-level flooring can visually separate your dining area from your living space in a chic way. Different materials or levels create distinct zones while maintaining a cohesive look throughout your home. This approach enhances depth and interest while defining areas nicely.
Consider using wood for the living area and tile or carpet for the dining space, creating contrast that is both functional and stylish. This can also help manage noise levels, especially in busy households. Ensure transitions between different levels are smooth and safe to avoid tripping hazards.
• Use different materials for contrast
• Maintain cohesion across spaces
• Ensure smooth transitions for safety
• Use area rugs for comfort
With multi-level flooring, you can add elegance and functionality to your home.
Embrace Multi-Level Flooring
Editor’s Choice

5×7 Area Rug Living Room Rug: Washable Modern Abstract Soft Thin Rug Ind…
 Amazon$26.99
Amazon$26.99
Art3d Self Adhesive Vinyl Floor Transition Strip, Laminate Floor Strip F…
 Amazon$9.99
Amazon$9.99
Laminate/Vinyl Flooring Tools, NAACOO Tapping Block for Vinyl Plank Floo…
 Amazon$25.99
Amazon$25.9927. Personalize with Family Artwork
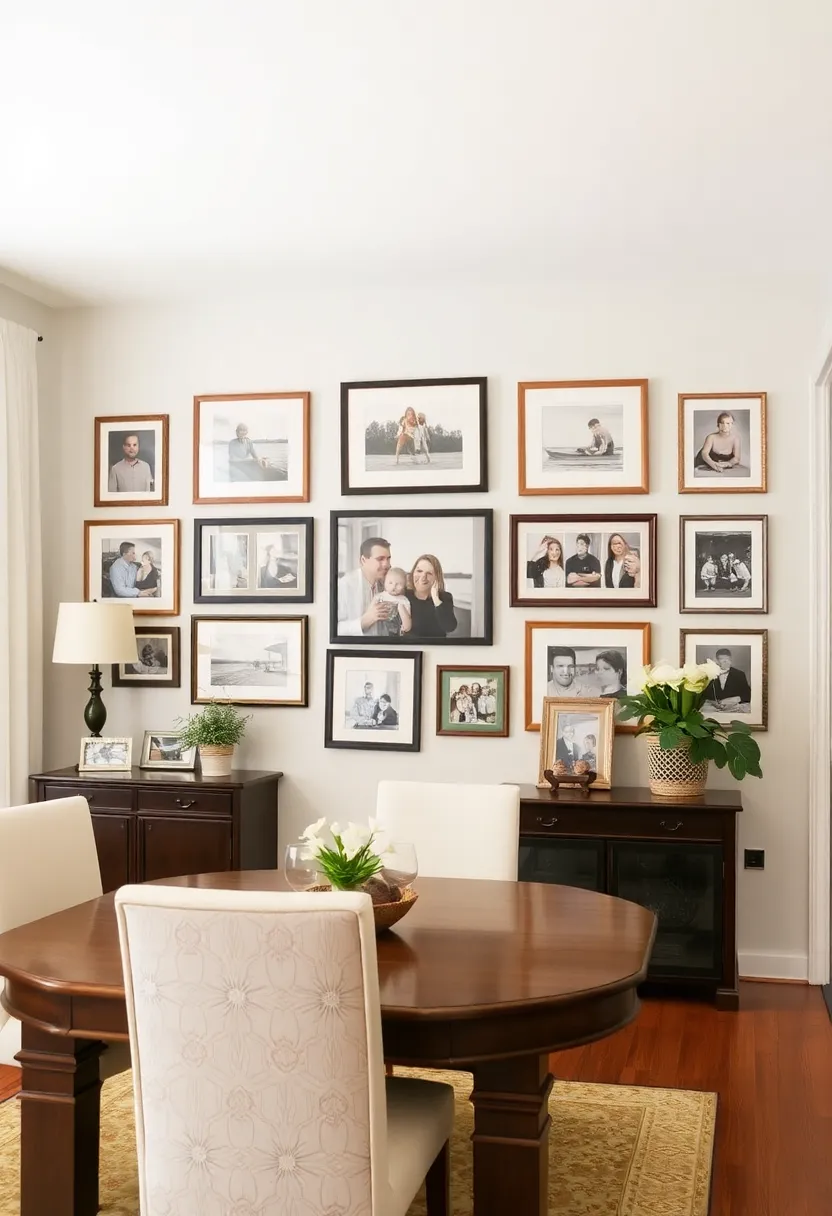
Using family artwork and photographs as a dividing feature can add a personal touch while highlighting the distinction between your dining room and living room. Create a gallery wall that showcases your favorite pieces or family memories, effectively separating the areas while inviting storytelling.
Consider different frame styles or colors to enhance the decor without overwhelming the space. This not only makes the wall decorative but also personal, reflecting your style and family story. Group artworks by theme or color for a cohesive look, and vary sizes for visual interest.
• Create a gallery wall for personalization
• Use varied frame styles for interest
• Group by theme or color for cohesion
• Vary sizes for visual appeal
With family artwork, you can create a meaningful separation that tells your unique story.
Personalize with Family Artwork
Editor’s Choice

eletecpro 12×12 Picture Frames Set of 9 with Mat for 8×8 Photos or witho…
 Amazon$33.08
Amazon$33.08
Art Display for Kids Artwork – 10ft Alloy Steel Wire with 48 Clips | Wil…
 Amazon$27.97
Amazon$27.97
HOOBRO Floating Shelves, 15 Inch Wall Shelf Set of 2, Wall Mounted Stora…
 Amazon$32.99
Amazon$32.9928. Embrace Minimalism
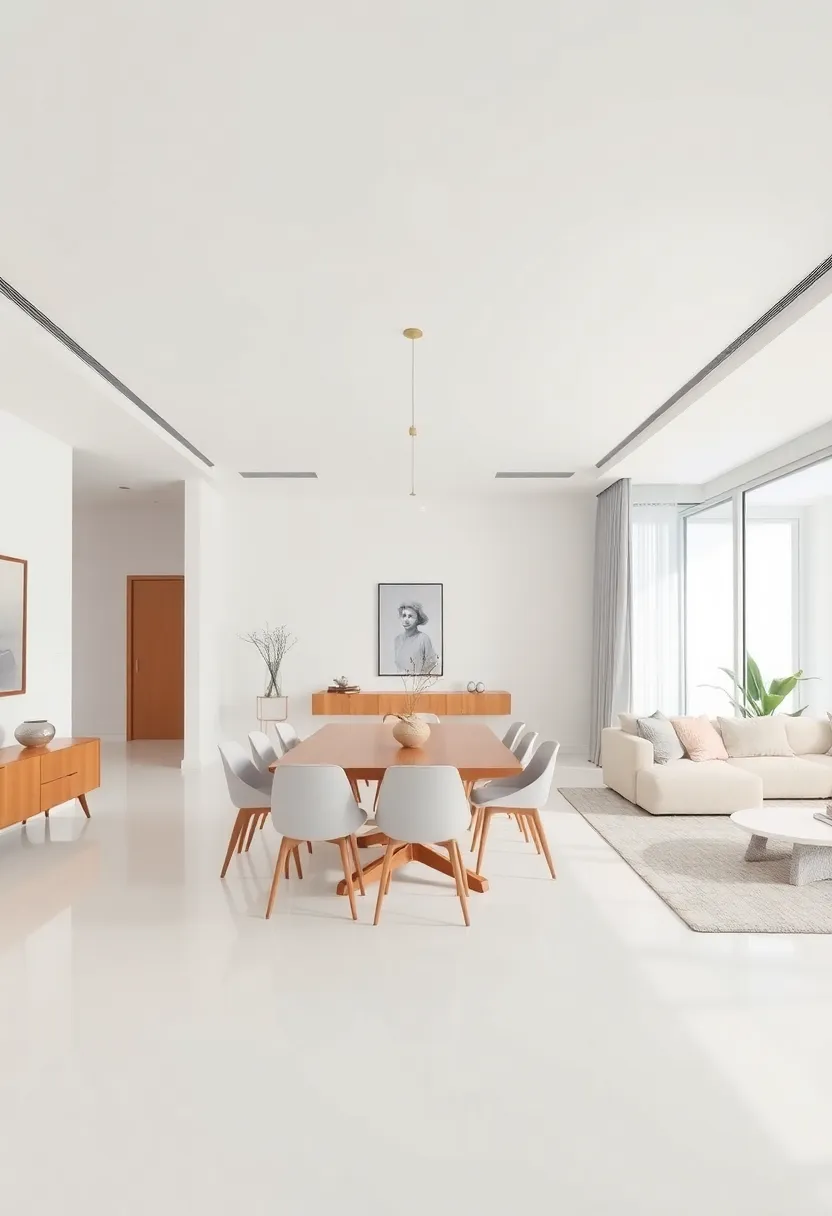
Adopting a minimalist approach can effectively separate your dining room from your living room, focusing on functional yet beautiful design elements. This means choosing furniture and decor that serve a purpose while maintaining an open feel. Keep it simple with clean lines and a restrained color palette.
By selecting a few standout pieces, you can create distinct zones without clutter. Use multifunctional items, like a dining table that doubles as a workspace, to maximize usability. Keeping decor intentional, with fewer knick-knacks, allows for a more serene atmosphere in your home.
• Choose functional furniture for practicality
• Keep decor intentional to avoid clutter
• Use clean lines for a streamlined look
• Embrace a neutral color palette for calmness
With minimalism, you can create a peaceful, organized environment that enhances your living experience.
Embrace Minimalism
Editor’s Choice

DMAITH 20″-118″ Extendable Dining Table for 2-12 People, Modern Modular …
 Amazon$289.99
Amazon$289.99
LA JOLIE MUSE Storage Basket Set of 3 with Leather Lids Fluted Cardboard…
 Amazon$33.99
Amazon$33.99
Pampas Grass with Vase Set – 3 Beige White Ceramic Vases with Natural Dr…
 Amazon$29.98
Amazon$29.98Conclusion
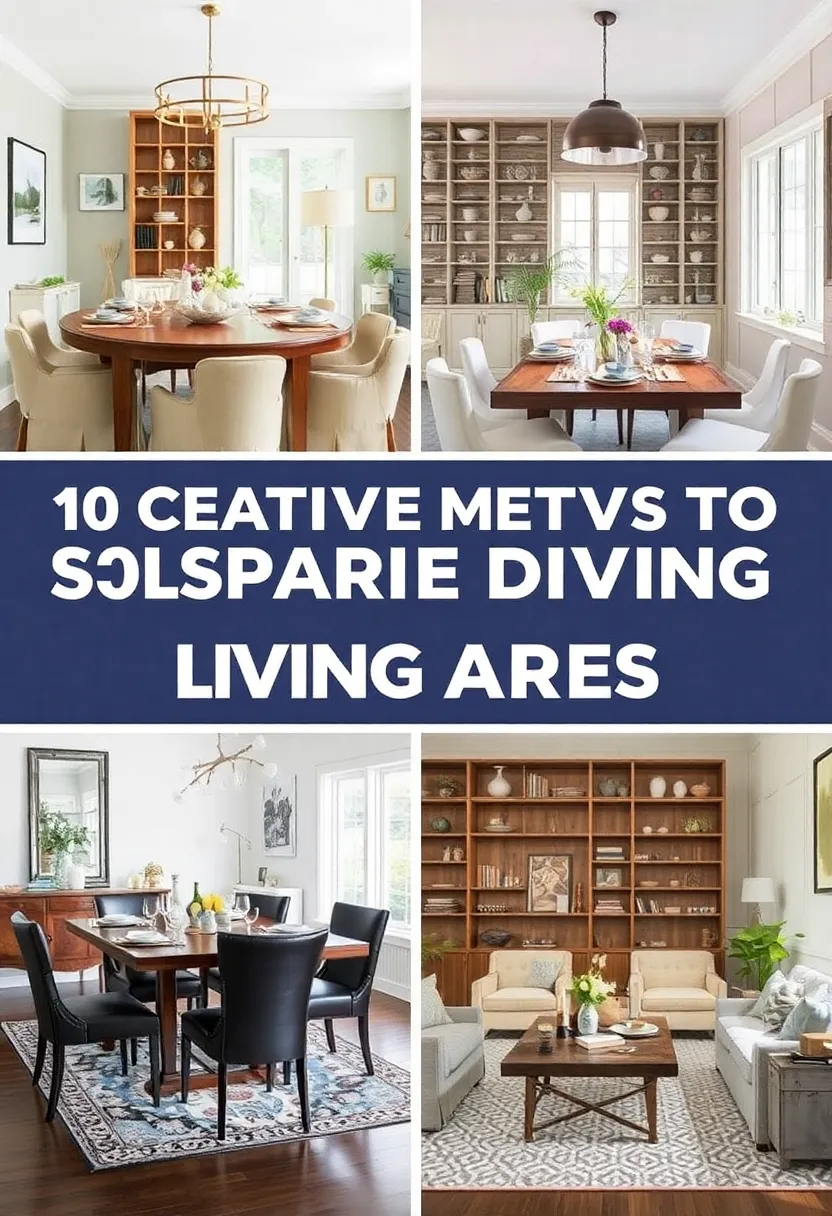
With these 28+ creative ideas, you can elegantly separate your dining room from your living room while enhancing your home’s style. Whether you opt for furniture solutions, architectural elements, or decor strategies, there’s an option here for every taste and space. Embrace the possibilities and let your home reflect your personality and lifestyle.
Feel inspired? Try out some of these ideas in your space and watch as it transforms into a more functional and beautiful environment. Happy decorating!
Note: We aim to provide accurate product links, but some may occasionally expire or become unavailable. If this happens, please search directly on Amazon for the product or a suitable alternative.
This post contains Amazon affiliate links, meaning we may earn a small commission if you purchase through our links, at no extra cost to you.
Frequently Asked Questions
What Are Some Effective Ideas to Separate Dining Room from Living Room in a Small Space?
If you’re looking to create a distinct area for your dining space within an open concept home, consider using creative room divider ideas such as a stylish bookshelf or a decorative screen. These options not only separate the spaces but also add visual interest to your decor.
Another great solution is to use furniture placement, like positioning your dining table at an angle or using a console table as a divider. These space-saving solutions can help define each area without compromising the flow of your small space.
How Can I Use Color and Decor to Separate My Dining Room from Living Room?
Color can be a powerful tool in defining spaces without physical barriers! You could paint one wall in your dining area a different hue or use home decor trends like wallpaper or removable decals to create a visual boundary. Adding distinct lighting fixtures, such as a pendant light over the dining table, can also help to differentiate the two areas.
Incorporate different styles of decor for each space; for instance, a cozy rug for the living area and a more formal table setting in the dining area can enhance the separation.
What Are Some Budget-Friendly Room Divider Ideas for Open Concept Designs?
If you’re working with a tight budget, don’t fret! There are plenty of space-saving solutions you can implement. For example, you can repurpose furniture like a tall plant stand or an old ladder as a chic divider.
DIY options are also fun; think about creating a fabric curtain that can be drawn to separate the spaces as needed. Even strategically placed potted plants can create a natural and inviting separation between your dining room and living room.
How Can I Maintain an Open Concept Feel While Separating Spaces?
To keep that airy, open concept feel while still defining your dining room and living room, use transparent materials like acrylic dividers or glass panels. These options maintain visual continuity while subtly separating the spaces.
Additionally, consider using low-profile furniture that doesn’t block sightlines, like a slim console table or open shelving. This approach allows for separation without sacrificing that spacious, inviting atmosphere.
What Interior Design Tips Can Help Me Create a Cohesive Look Between My Dining Room and Living Room?
Creating a cohesive look starts with a unified color palette and design theme. Choose colors and materials that complement each other across both spaces. For example, if your living room features a warm color scheme, carry that through to your dining area with matching tableware or artwork.
Incorporating similar textures, like soft textiles and natural wood elements, can also help bridge the two areas, ensuring they feel connected while still serving their distinct purposes.
Related Topics
home decor
open concept design
room divider ideas
small spaces
space-saving solutions
interior design tips
DIY projects
modern style
budget friendly
creative layouts
beginner friendly
trending decor

