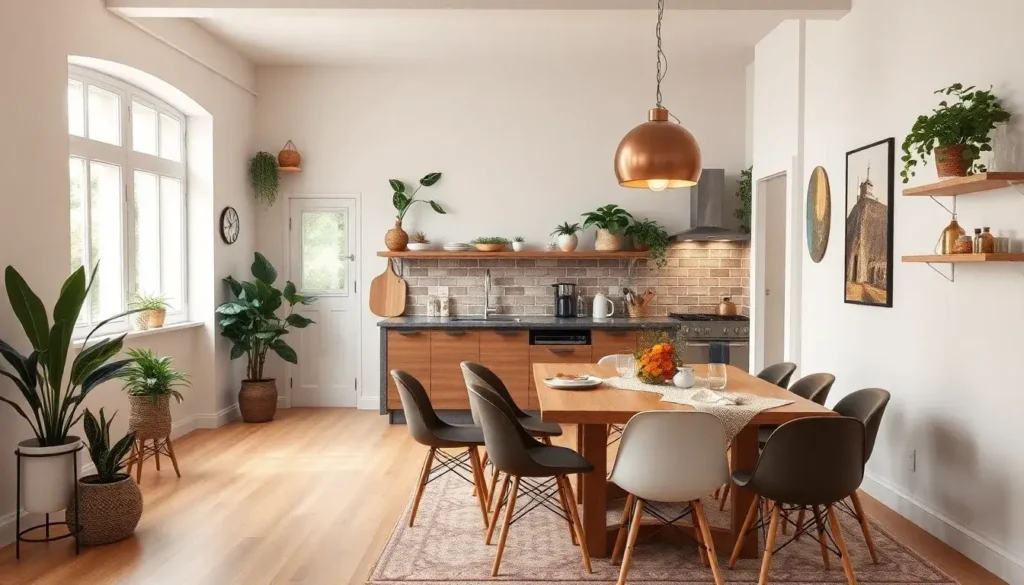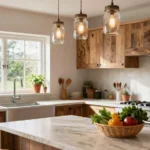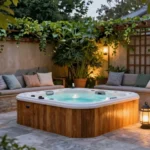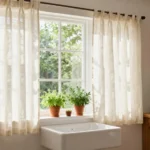Creating a cozy and inviting atmosphere in your home can feel overwhelming, especially if your space is open and multifunctional. That’s why I put together this guide on 30+ Beautiful Kitchen Diner Living Room Ideas for Open Spaces. I want to help you navigate the delicate balance between style and functionality, so you can create a space that feels warm and welcoming.
If you’re someone who loves home decor, particularly with a bohemian flair, you’re in the right place. You likely care about making your home not just beautiful, but also comfortable and practical. You want spaces where friends and family can gather, where you can cook, dine, and relax all in one harmonious environment. This post is perfect for anyone looking to breathe new life into their kitchen diner and living room combo, making it a true heart of the home.
In this post, you’ll discover over thirty creative ideas that will inspire you to turn your open space into a bohemian haven. From multifunctional furniture that saves space to cozy dining nooks and vibrant color palettes, I’ve compiled a range of suggestions that cater to different tastes and needs. Whether you’re starting from scratch or just looking to refresh your current decor, you’ll find tips and tricks that are practical and easy to implement. Get ready to embrace a style that combines comfort with artistic flair, and let’s make your open space truly shine!
Key Takeaways
– Discover over 30 unique ideas for combining kitchen, dining, and living spaces into a cohesive, stylish area.
– Explore ways to incorporate multifunctional furniture that maximizes space without sacrificing style.
– Learn how to use earthy tones and vibrant accents to create a warm, inviting atmosphere.
– Find inspiration for cozy nooks perfect for reading or relaxing, enhancing the comfort of your open space.
– Get practical tips on integrating greenery into your decor to bring a touch of the outdoors inside.
1. Bohemian Bliss: Layered Textiles
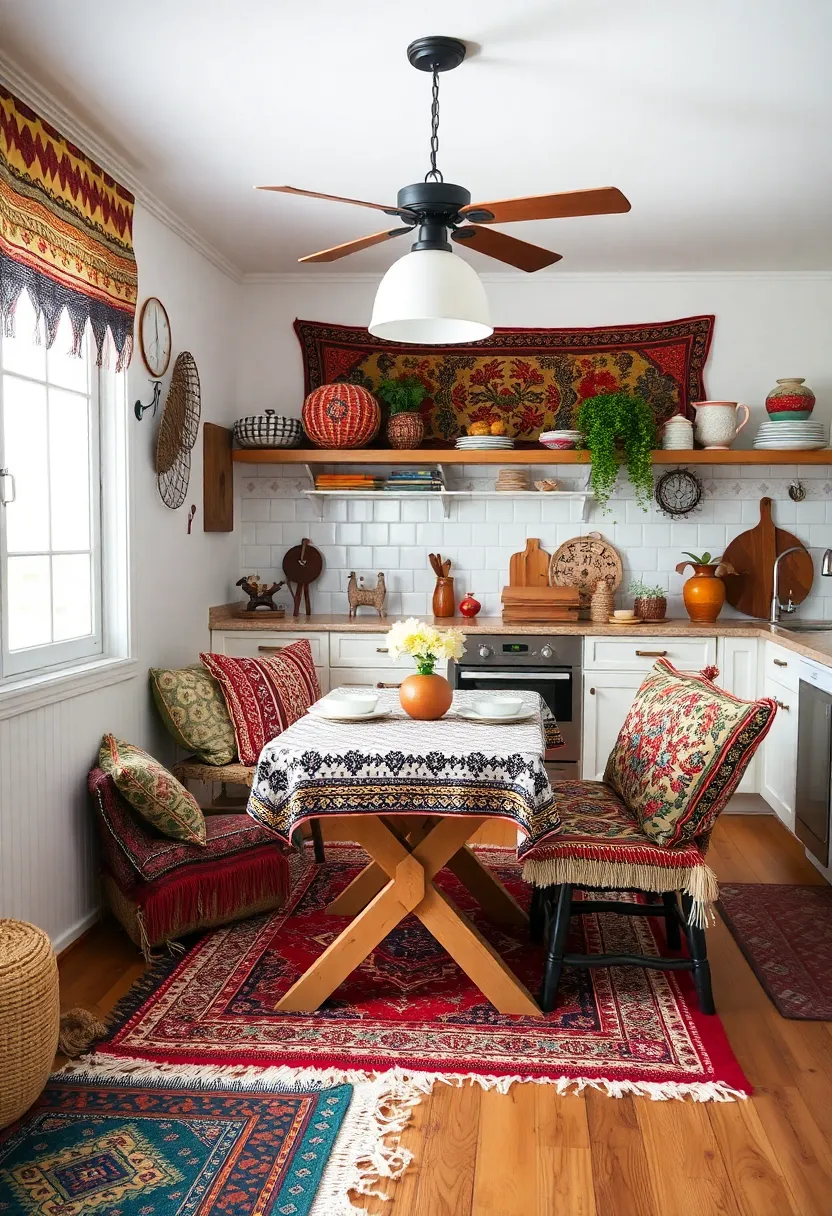
Layering textiles in your kitchen diner living room creates a warm and inviting space. Choose vibrant rugs in bold colors and tapestry throws to add depth. You can mix in an array of cushions that invite relaxation. Pinterest loves this style, showcasing how layers can define different zones. A plush rug under your dining table can mark the eating area, while soft throws draped over chairs provide a cozy vibe.
When selecting textiles, look for bohemian patterns and earthy colors that unify your decor. Natural fibers like cotton and jute are budget-friendly choices that feel good and last long. This layered look makes your space feel welcoming and lived-in, perfect for family gatherings or quiet evenings at home.
• Mix and match patterns for a fun look.
• Choose natural fibers for sustainability.
• Use washable fabrics for easy maintenance.
• Layer cushions and throws for added comfort.
With these textiles, you’ll create a cozy haven that embraces warmth and style.
Bohemian Bliss: Layered Textiles
Editor’s Choice

Lahome Boho Tribal 8×10 Area Rugs for Living Room, 8 x 10 Washable Rug f…
 Amazon$124.57
Amazon$124.57
Woolly Throw Pure Wool Blanket – Large 55×83 inches, 1.5 lbs,Wool Fringe…
 Amazon$68.99
Amazon$68.99
Jartinle Set of 4 Retro Floral Mandala Compass Medallion Bohemian Pillow…
 Amazon$18.99
Amazon$18.992. Open Shelving: A Functional Focal Point
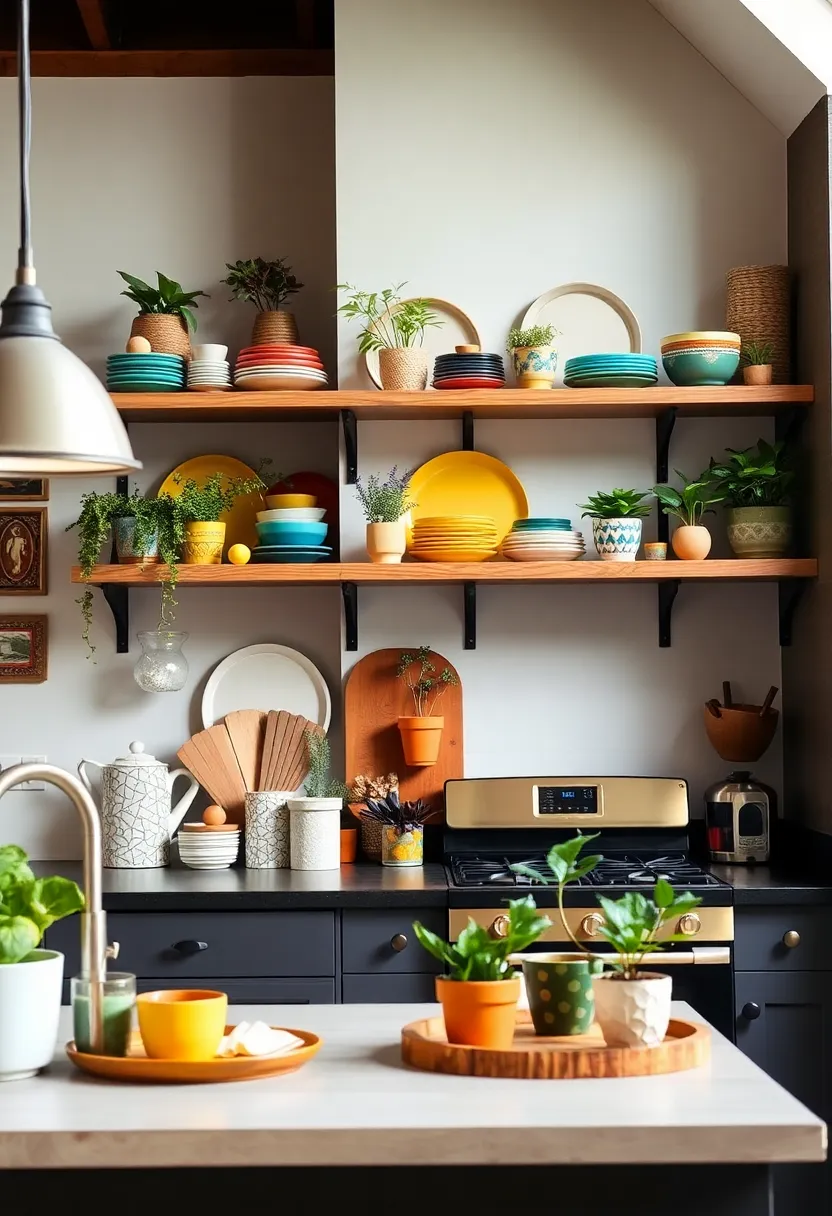
Open shelving can transform your kitchen diner into a stylish showcase while keeping essentials within reach. Opt for wooden shelves to display colorful dishware, plants, and decorative jars. This arrangement not only keeps the space organized but also highlights your personality. You might arrange your items by color for a cohesive look, adding interest with unique decor like vintage cookbooks.
To bring your design together, pair open shelves with a rustic dining table. This combination creates a modern yet bohemian feel, maintaining both style and functionality. Keep less-used items tucked away in lower cabinets while showcasing your favorites on the shelves, making your kitchen feel curated and inviting.
• Use various materials for added interest.
• Incorporate plants for a touch of greenery.
• Display favorite items while storing others out of sight.
• Arrange by color or size for visual appeal.
With open shelving, you’ll create a space that reflects your style and makes cooking more enjoyable.
Open Shelving: A Functional Focal Point
Editor’s Choice

HOOBRO 5 Tier Open Bookshelf, Industrial Arched Bookcase Display Shelf R…
 Amazon$59.49
Amazon$59.49
34 OZ Vintage Glass Jar with Lid, Airtight Food Storage Canisters with B…
 Amazon$8.99
Amazon$8.99
Costa Farms Live Plants (3 Pack), Easy to Grow Real Indoor Houseplants, …
 Amazon$31.13
Amazon$31.133. Multifunctional Furniture: The Space-Savers
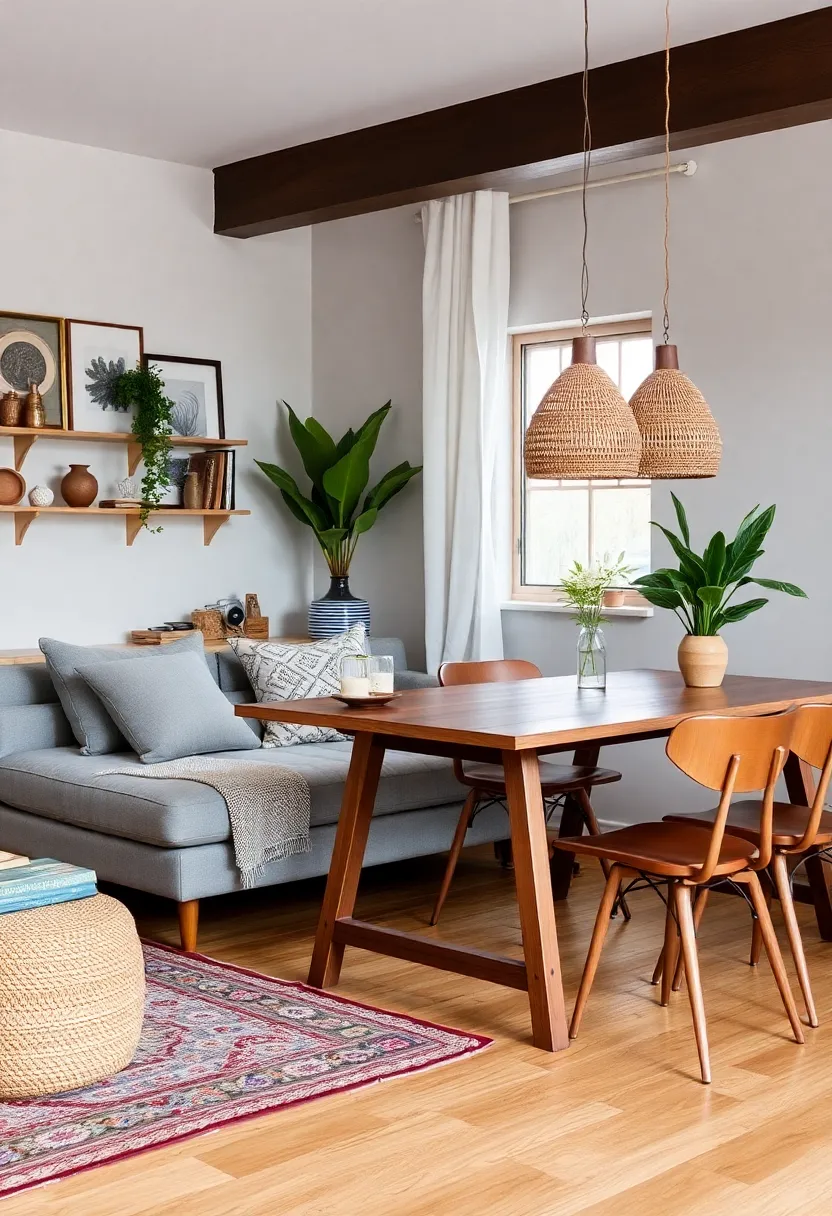
Multifunctional furniture is a lifesaver in a kitchen diner living room. Look for a dining table that doubles as a workspace or benches with hidden storage for extra linens or kitchen tools. Sofa beds are a great choice, transforming your living area into a cozy guest space while maintaining elegance during the day. This flexibility is key to making the most of your space.
A drop-leaf table is another smart option, providing extra dining space when needed but easily tucking away after meals. Prioritize comfort and quality in these pieces, ensuring they align with your decor style. This way, your home can adapt to various occasions, making it feel welcoming and functional.
• Choose furniture that fits your decor style.
• Opt for comfortable pieces for everyday use.
• Use ottomans with storage for added utility.
• Select drop-leaf tables for versatility.
With multifunctional furniture, you’ll maximize your space while keeping your home stylish and inviting.
Multifunctional Furniture: The Space-Savers
Editor’s Choice

IDEALHOUSE Folding Dining Table, Drop Leaf Dining Table with 6 Wheels an…
 Amazon$129.99
Amazon$129.99
Lifetime Home 43″ Folding Storage Ottoman Bench for Living Room, Bedroom…
 Amazon$37.75
Amazon$37.75
Sleeper Sofa Bed,55” Convertible Pull Out Couch With Side Pockets,Velve…
 Amazon$231.99
Amazon$231.994. Embrace Natural Light: Bright and Airy Spaces
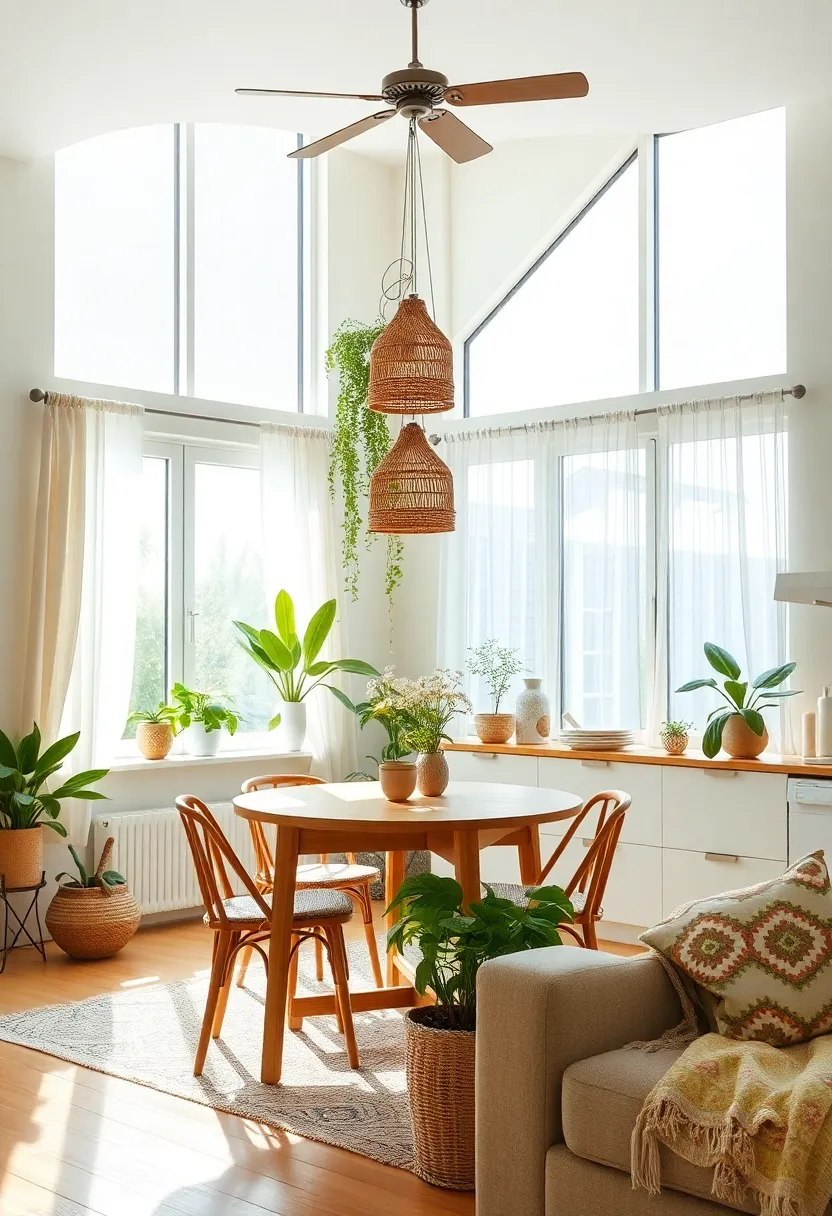
Natural light can transform your kitchen diner living room into a bright and airy oasis. Ensure your space allows plenty of light to flow in, uplifting the atmosphere. Large windows or glass doors can connect your indoor and outdoor areas, enhancing the sense of openness. Sheer curtains can provide privacy without blocking sunlight, creating a comfortable environment.
Mirrors are another excellent addition, reflecting light and making the room feel larger. A well-lit space not only feels more inviting but also elevates your mood, making it perfect for family gatherings or cozy evenings. This approach encourages a lively and engaging atmosphere in your home.
• Position mirrors opposite windows for maximum light.
• Use lighter shades on walls to keep the space airy.
• Incorporate indoor plants for a natural vibe.
• Choose sheer curtains for privacy without sacrifice.
Embracing natural light will create an uplifting and welcoming environment for everyone.
Fun fact: boosting natural light in your kitchen diner living room ideas can make the space feel 20% larger. Use large windows, glass doors, and sheer curtains to keep daylight flowing. Add mirrors to double the perceived brightness and openness.
Embrace Natural Light: Bright and Airy Spaces
Editor’s Choice

OWENIE Sheer Curtains 84 inches Long 2 Panels Set for Living Room/Bedroo…
 Amazon$7.93
Amazon$7.93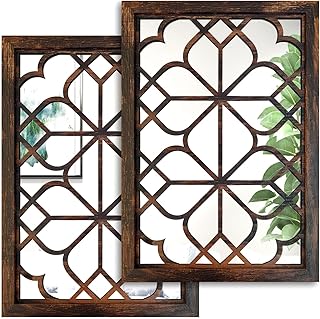
Wocred Set of 2 Rectangular Wall Mirror,Gorgeous Rustic Farmhouse Accent…
 Amazon$31.99
Amazon$31.99
Easy to Grow Houseplants (Pack of 6), Live House Plants in Containers, G…
 Amazon$25.19
Amazon$25.195. Statement Lighting: A Bold Centerpiece
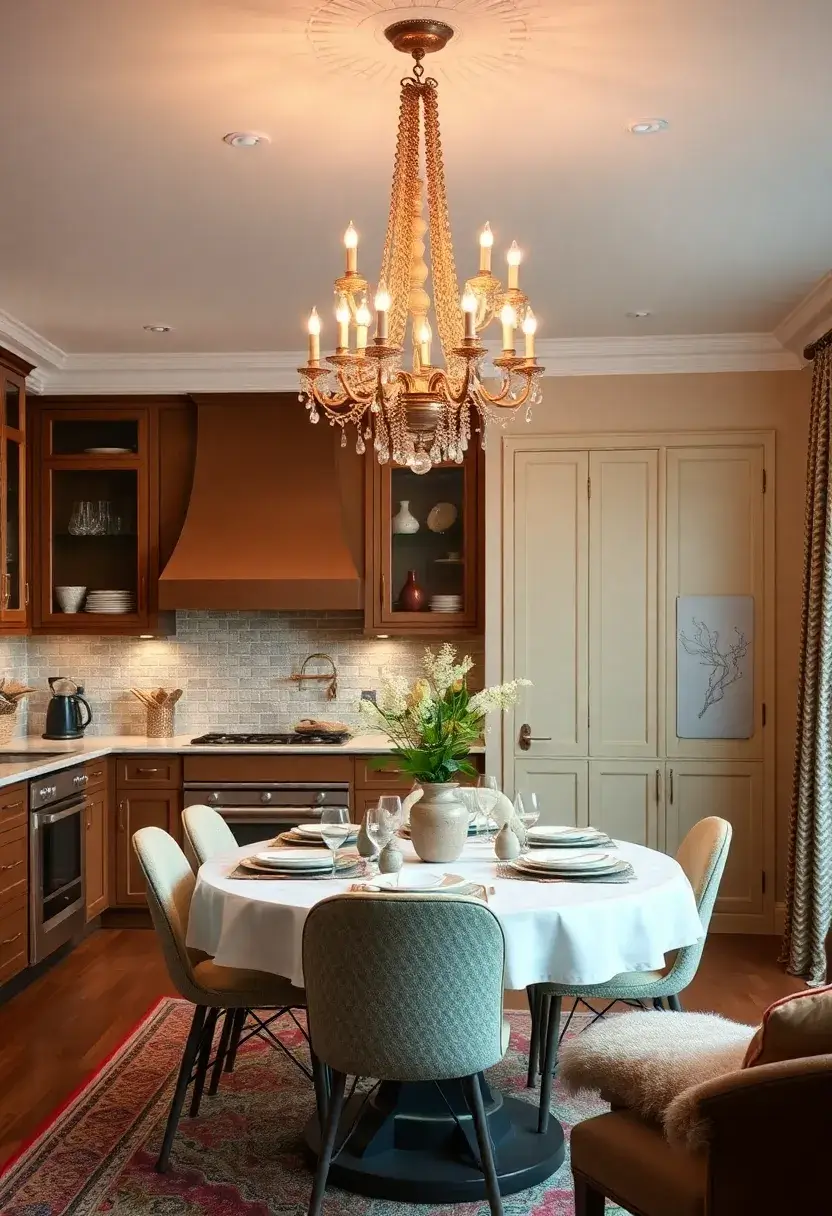
Lighting can truly set the mood in your kitchen diner living space. Consider a statement chandelier or pendant lights in bohemian styles that draw the eye and complement your decor. Choose hanging lights with rattan or intricate designs to add texture and visual interest. Dimmers can help you adjust the ambiance based on the time of day or occasion, ensuring your space feels just right.
Pair your statement lights with softer accent lighting, like fairy lights or table lamps, to create a warm, inviting atmosphere. Lighting is not just about function; it’s an opportunity to express your style and enhance your open space’s beauty.
• Match lighting fixtures to other metal finishes.
• Layer different types of lighting for versatility.
• Use energy-efficient bulbs to save energy.
• Consider dimmer switches for adjustable lighting.
With thoughtful lighting choices, you’ll create a dynamic space that feels cozy and stylish.
Statement Lighting: A Bold Centerpiece
Editor’s Choice

4-Light Boho Rattan Chandelier Light Fixture, 17.7” Hand Woven Rustic Ch…
 Amazon$139.99
Amazon$139.99
Amazon Basics A19 LED Light Bulbs, 60 Watt Equivalent, Energy Efficient …
 Amazon$13.99
Amazon$13.99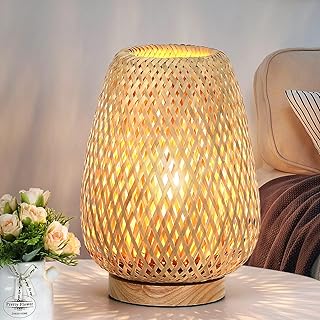
Rattan Table Lamp, Stepless Dimmable Small Beside Lamp, Vintage Wicker W…
 Amazon$29.99
Amazon$29.996. Greenery Galore: Bring the Outdoors In
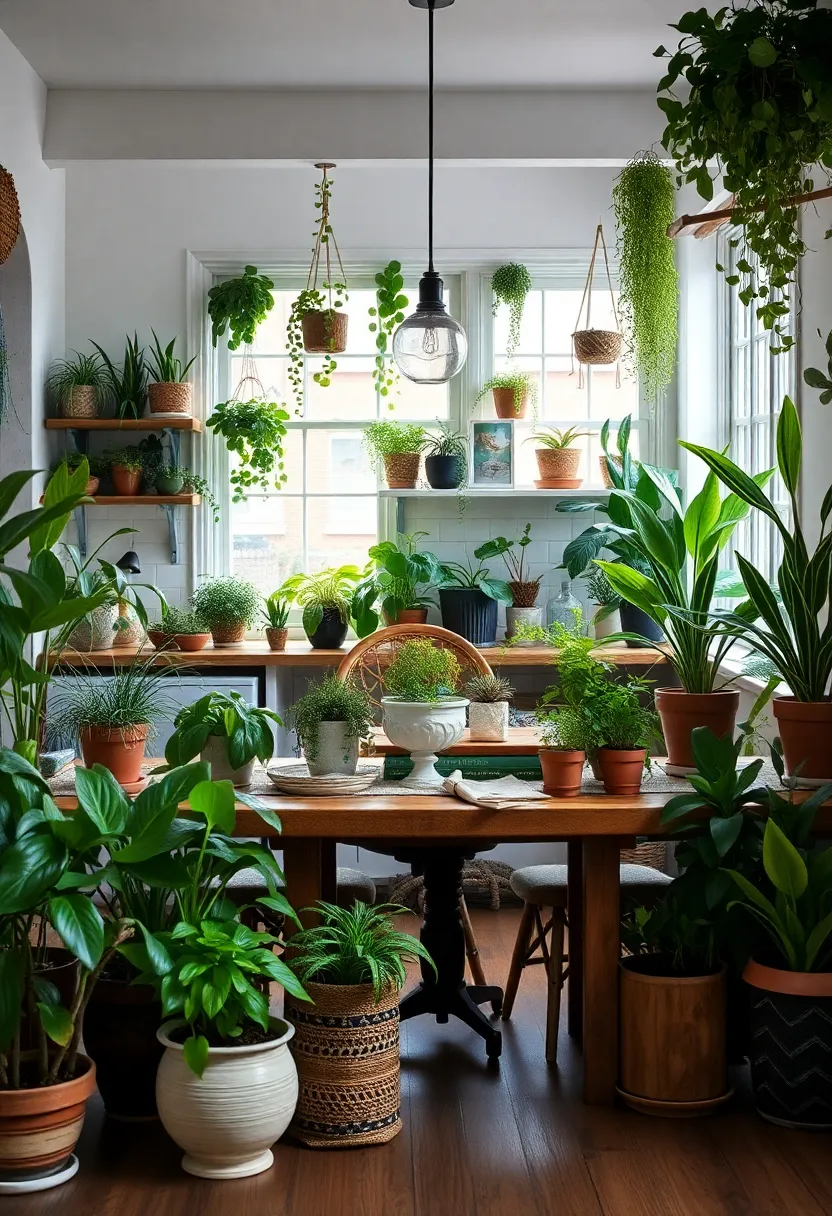
Bringing plants into your kitchen diner living room is a fantastic way to add life and color. Incorporate a variety of plants, from large potted ones to hanging varieties, to create depth and visual interest. Plants not only enhance decor but also improve air quality, making your space feel fresher and more inviting. Consider herbs for the kitchen area, merging functionality with beauty.
Succulents are perfect for smaller spaces as they require minimal care and can be displayed almost anywhere. A vertical garden can also serve as a stunning feature wall, showcasing your love for nature in a stylish way. This approach makes your home feel alive and vibrant.
• Rotate plants regularly for even growth.
• Group plants of varying heights for a dynamic look.
• Use decorative pots that match your decor.
• Choose low-maintenance plants for easy care.
With greenery in your space, you’ll create a fresh, inviting atmosphere that resonates with nature.
Greenery Galore: Bring the Outdoors In
Editor’s Choice

Costa Farms Live Plants (Pack of 2), Easy to Grow Live Indoor Houseplant…
 Amazon$25.99
Amazon$25.99
Mkono Macrame Plant Hanger Indoor Hanging Planter Basket with Wood Beads…
 Amazon$8.99
Amazon$8.99
Shop Succulents Unique Succulent Plant Pack Collection – Live Mini Succu…
 Amazon$20.79
Amazon$20.797. Cozy Nooks: The Perfect Reading Spot
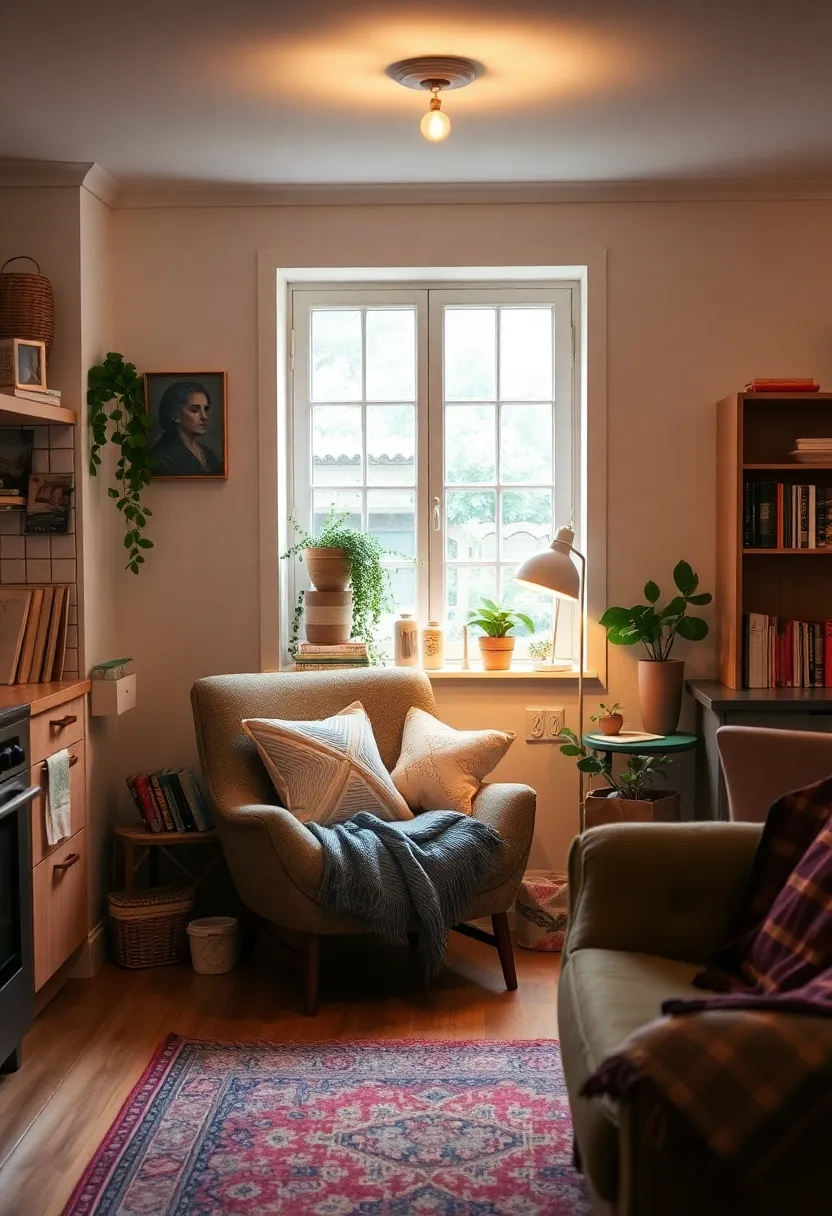
Creating a cozy nook in your open space offers a perfect retreat for relaxation. A comfy armchair or small loveseat in a corner, paired with a small side table, can make a delightful reading spot. Enhance comfort with soft cushions and throws, and keep your favorite books close by with a nearby bookshelf. This nook can become a mini library that invites quiet moments.
Surround your nook with plants or light fixtures to create a serene environment. This cozy corner blends seamlessly with your kitchen diner, providing an escape from the daily hustle while still inviting connection with the rest of your home. It’s a perfect spot for unwinding or enjoying a good book.
• Choose light fabrics for an airy feel.
• Add personal items to express your style.
• Position the nook near a window for natural light.
• Incorporate soft lighting for a warm glow.
With a cozy nook, you’ll create a perfect spot for relaxation in your home.
Cozy Nooks: The Perfect Reading Spot
Editor’s Choice

Amazon Basics Swivel Foam Lounge Chair with Headrest, Floor-Compatible, …
 Amazon$90.99
Amazon$90.99
Small Round Side Table – 3-Tier Oval Accent Table for Small Spaces, Rust…
 Amazon$19.98
Amazon$19.988. Color Palette: Earthy Tones and Vibrant Accents
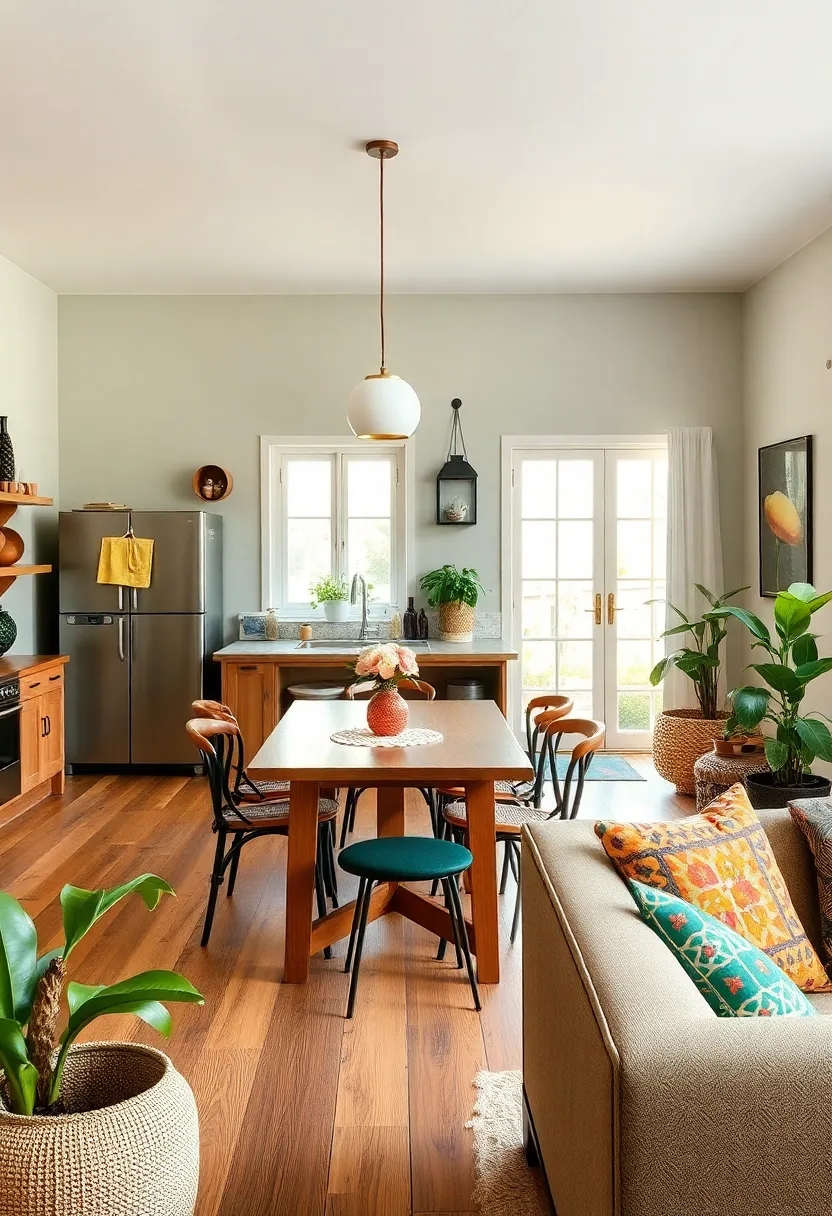
Selecting the right color palette is essential in a kitchen diner living room. Choose earthy tones like terracotta, olive green, and sandy beige as your base colors. These shades create a warm backdrop, perfect for achieving a bohemian vibe. To add flair, introduce vibrant accents through artwork, decorative pillows, or colorful kitchen appliances.
A rich backsplash can serve as a focal point in the kitchen while complementing the overall decor. Strong colors can energize the space, creating a lively and welcoming atmosphere. This approach helps you express your style and make the space feel uniquely yours.
• Use color swatches to visualize combinations.
• Experiment with bold colors in small areas.
• Keep larger pieces neutral for easy updates.
• Incorporate accents that reflect your personality.
By choosing the right colors, you’ll create an inviting space that resonates with warmth and style.
Color Palette: Earthy Tones and Vibrant Accents
Editor’s Choice

Color Charts: Color Collection Edition: 50 Color Charts to record your c…
 Amazon$7.99
Amazon$7.99
Utopia Bedding Throw Pillows (Set of 4, White), 18 x 18 Inches Pillows f…
 Amazon$23.64
Amazon$23.64
Kitchen Selectives 2-Slice Toaster By Select Brands – Premium Bread & Ba…
 Amazon$24.99
Amazon$24.999. Artistic Touch: Wall Art and Decor

Art can elevate your kitchen diner living room, adding personality and vibrancy. Consider hanging a mix of framed prints, woven wall hangings, or an oversized piece for impact. These artistic elements can bring your space to life, making it feel unique and inviting. In a bohemian setting, opt for eclectic styles that reflect your interests and experiences.
Collaborative art from local artists or thrift store finds can add character without breaking the bank. Layer artworks at varying heights for a dynamic visual that draws the eye around the room. This approach allows you to showcase your personality and create a focal point in your decor.
• Align art colors with your overall palette.
• Leave some wall space to avoid overcrowding.
• Rotate art periodically for a fresh look.
• Mix frame styles for added interest.
With thoughtful art choices, you’ll create a vibrant space that tells your story.
Artistic Touch: Wall Art and Decor
Editor’s Choice

97 Decor Eclectic FRAMED Wall Art Set – Colorful Eclectic Decor, Retro C…
 Amazon$69.99
Amazon$69.99
BlissBlush Long Vertical Wall Hanging Tapestry Woven Boho Farmhouse Deco…
 Amazon$35.99
Amazon$35.99
eletecpro 12×12 Picture Frames Set of 9 with Mat for 8×8 Photos or witho…
 Amazon$33.08
Amazon$33.0810. Dining Area: A Statement Table
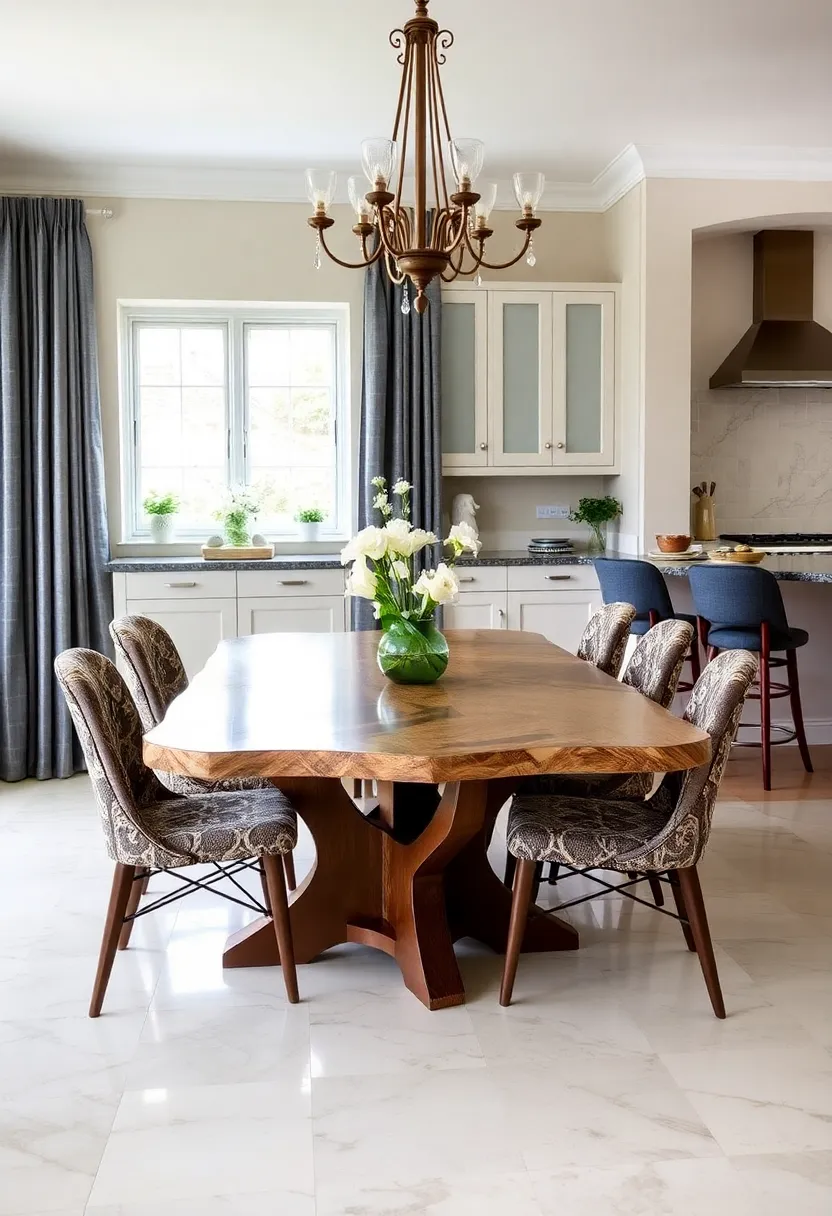
In your kitchen diner, the dining table can serve as a statement piece that anchors the entire space. Choose a unique table, perhaps made from reclaimed wood or one with an interesting shape, to draw attention. Surround it with mismatched chairs for an eclectic look that fits perfectly with bohemian decor. Layer table runners and placemats to add texture and color, completing the setup with a captivating centerpiece.
This dining area should feel comfortable and stylish, encouraging gatherings and meaningful conversations. Your table can become the heart of the home, where memories are made and stories are shared.
• Opt for a larger table for family and friends.
• Use seasonal decor to refresh the look.
• Choose a finish that complements cabinetry.
• Layer textures for visual interest.
With a statement dining table, you’ll create a welcoming space that draws everyone together.
Dining Area: A Statement Table
Editor’s Choice

Jofran Reclamation 42″ Rustic Reclaimed Solid Wood Round Dining Table
 Amazon$356.99
Amazon$356.99
Giantex Set of 2 Dining Chairs, Rubber Wood Dining Room Chair, Farmhouse…
 Amazon$154.99
Amazon$154.99
DII Farmhouse Braided Stripe Table Runner Collection, 15×72 (15×77, Frin…
 Amazon$14.99
Amazon$14.9911. Bold Tiles: Unique Flooring Choices
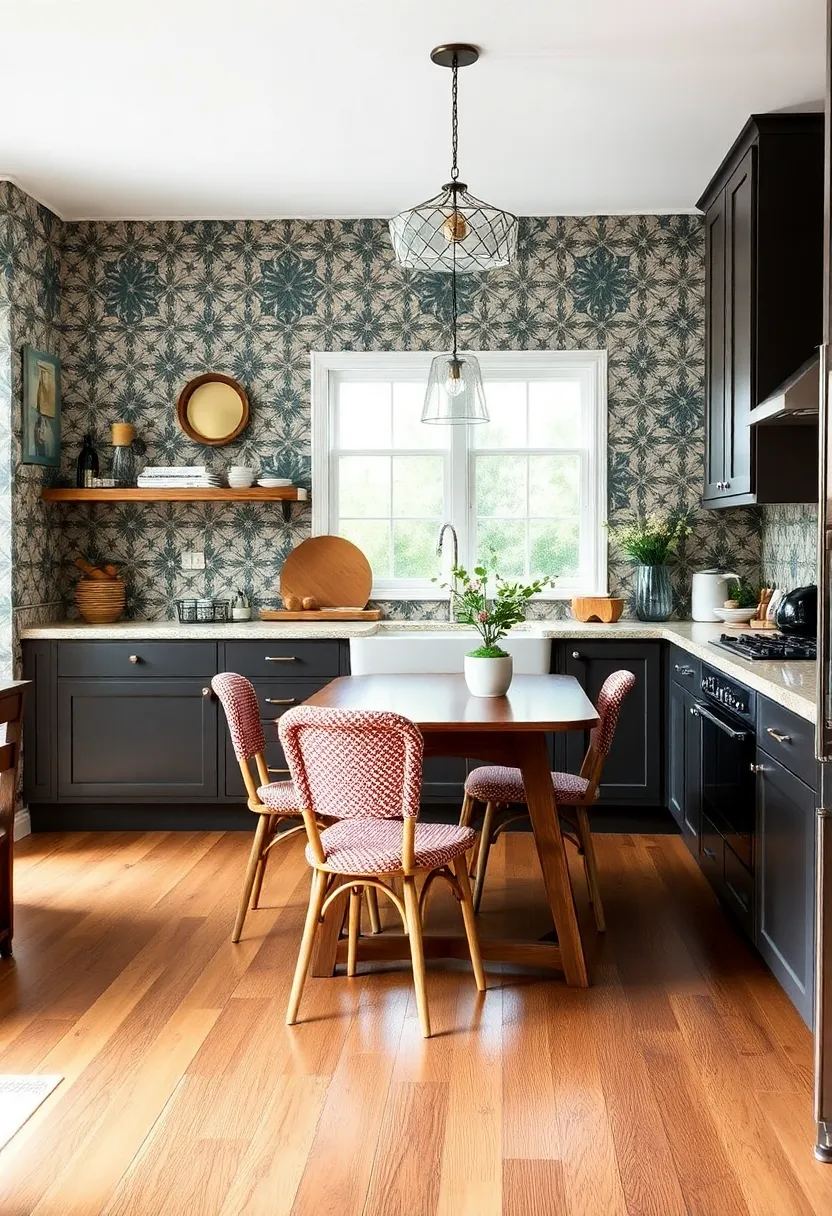
Tiles can dramatically influence the look of your kitchen diner living room. Consider bold, patterned tiles for the kitchen area to create a striking visual impact. Complement these with wooden flooring in the living area for a seamless transition. Mixing textures works well; pair glossy tiles with rustic wood for contrast. The right tile can enhance the bohemian aesthetic, especially with earthy hues and unique designs.
Choose tiles that are durable and easy to clean for practicality. Underfloor heating can also add comfort, especially with tiled floors. Create a cohesive look by matching your tile colors with your furnishings, ensuring a unified design.
• Select durable tiles for longevity.
• Consider underfloor heating for comfort.
• Match tile colors with furnishings.
• Use patterned tiles for visual interest.
With the right tile choices, you’ll create a stylish and functional space.
Bold Tiles: Unique Flooring Choices
Editor’s Choice

10PCS 12×12 Inch Moroccan Mosaic Peel and Stick Floor Tiles Removable Se…
 Amazon$28.99
Amazon$28.99
VEVOR Floor Heating Mat, 20 Sq. ft, Electric Radiant in-Floor Heated War…
 Amazon$96.99
Amazon$96.99
Art3d 36-Pack 54 Sq.ft Peel and Stick Floor Tiles Vinyl Plank Flooring W…
 Amazon$63.99
Amazon$63.9912. Open Layout: Fluid Spaces
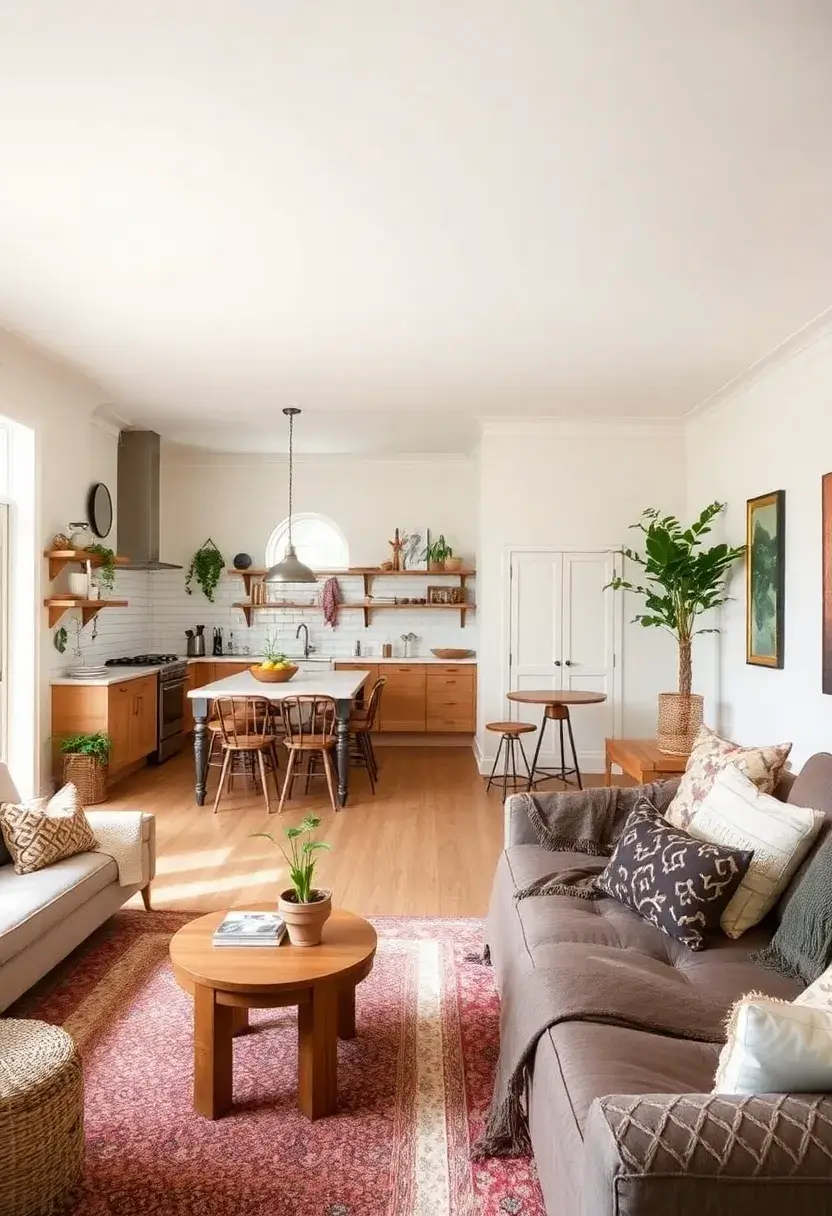
An open layout is key for a seamless kitchen diner living room. This design encourages movement and interaction, making family gatherings more enjoyable. Use furniture arrangement to define sections without blocking flow. For example, position the dining table close to the kitchen while keeping a clear path to the living area.
This openness allows for easy conversation and engagement, great for entertaining. Using rugs to define spaces can help maintain an open feel while giving a sense of separation, making the layout functional and inviting.
• Choose light furniture to maintain flow.
• Consider multifunctional pieces for versatility.
• Use lighting to highlight different areas.
• Define spaces with rugs or decor.
With an open layout, you’ll create a lively space that enhances connection.
Open Layout: Fluid Spaces
Editor’s Choice

78 Inch Dining Table for 6 8 10, Modern Farmhouse Rectangular Kitchen Ta…
 Amazon$256.99
Amazon$256.99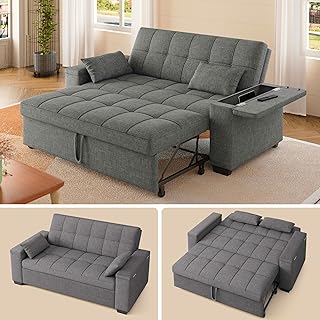
Gizoon 69.2″ Futon Sofa Bed Queen Size, 3-In-1 Convertible Loveseat Slee…
 Amazon$279.99
Amazon$279.99
5×7 Area Rug Living Room Rug: Washable Modern Abstract Soft Thin Rug Ind…
 Amazon$26.99
Amazon$26.9913. Vintage Finds: Unique Pieces with History
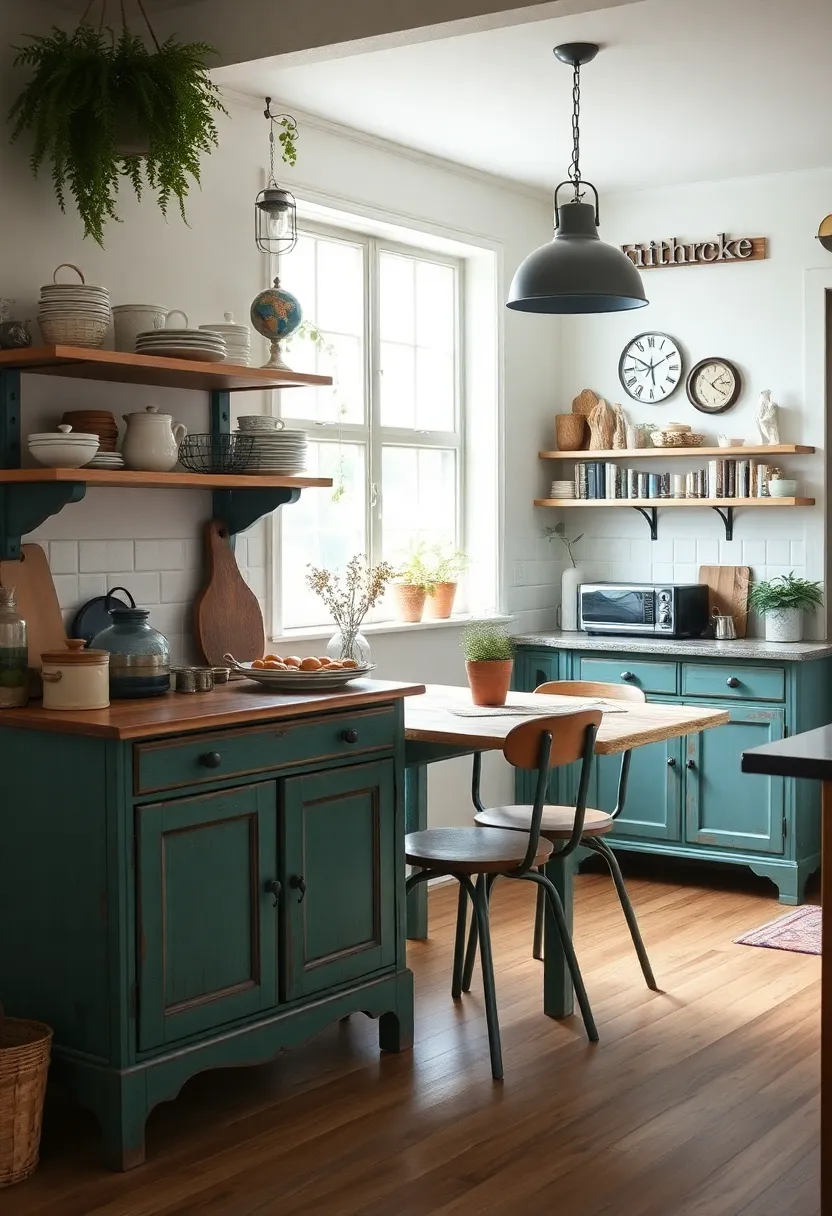
Incorporating vintage decor adds charm and personality to your kitchen diner living room. Search for thrifted pieces, like an antique sideboard or a retro dining table, that tell a story and enhance your space’s character. Vintage items fit beautifully with bohemian decor, creating a cozy, eclectic feel. You can mix these finds with modern pieces for a balanced look.
Vintage glassware displayed on shelves or unique light fixtures can serve as conversation starters. This approach helps you create a space that feels warm and inviting, showcasing your love for unique finds.
• Embrace imperfections for added charm.
• Use vintage pieces as focal points.
• Ensure scale fits your space for balance.
• Mix modern and vintage for a dynamic look.
With vintage finds, you’ll create a uniquely charming atmosphere in your home.
Vintage Finds: Unique Pieces with History
Editor’s Choice

Vintage Glassware Drinking Glasses Set of 6,15 oz Hobnail Glass Cups,Emb…
 Amazon$27.99
Amazon$27.99
RoyalCraft Large Sideboard Buffet Cabinet with Storage, 58” Modern Cred…
 Amazon$209.99
Amazon$209.99
Semi Flush Mount Ceiling Light Fixture, Vintage Matte Black 3-Light Fixt…
 Amazon$49.99
Amazon$49.9914. Personal Touches: Your Story in Decor
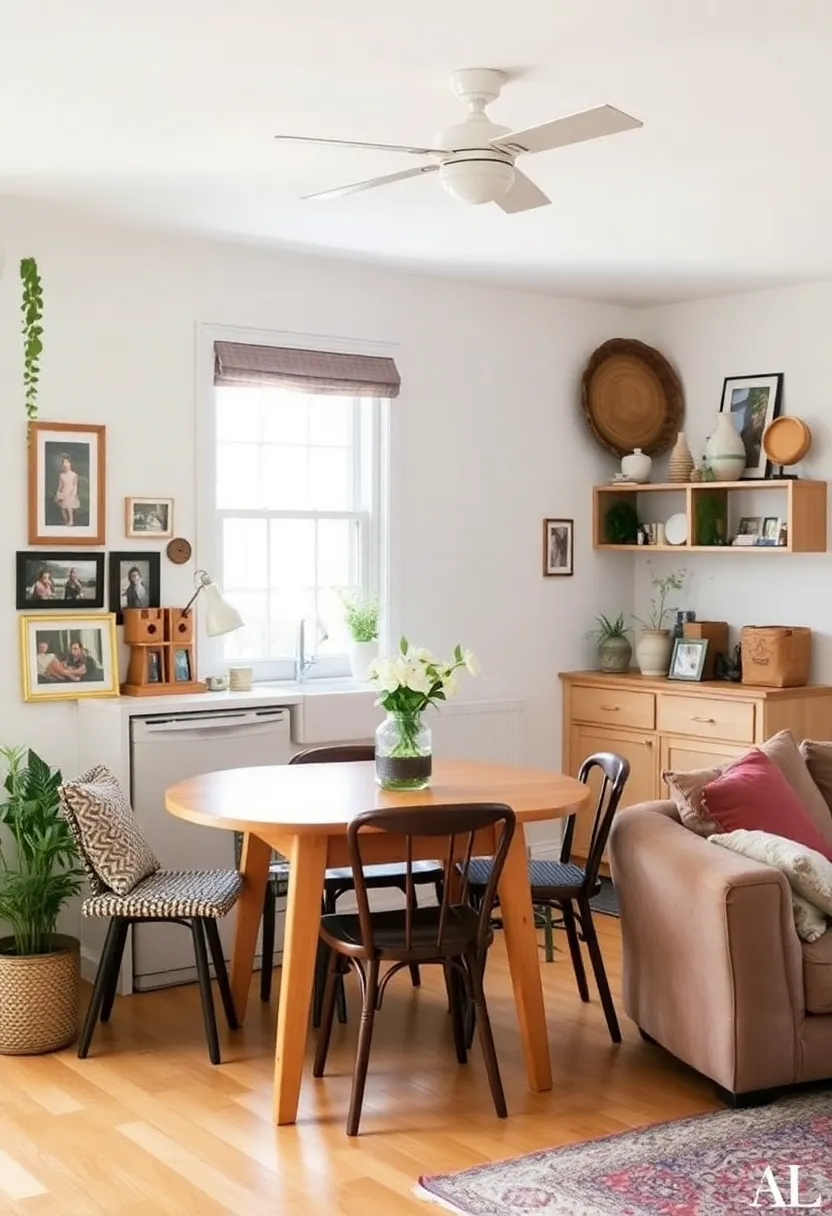
Your kitchen diner living room should reflect your personal style and story. Incorporating personal touches like family photos, travel souvenirs, or handmade decor can transform the space into a gallery of your life. These details foster warmth and connection, making the area feel more inviting.
Gallery walls with framed photos or cherished art can serve as a focal point, sparking conversations. Adding personal artwork or crafts brings uniqueness and charm to your decor, making it feel truly yours.
• Mix media and styles for an eclectic feel.
• Avoid overcrowding; leave room for appreciation.
• Rotate personal items regularly for freshness.
• Incorporate sentimental pieces to tell your story.
With personal touches, you’ll create a space that feels warm, inviting, and full of character.
Personal Touches: Your Story in Decor
Editor’s Choice

eletecpro 12×12 Picture Frames Set of 9 with Mat for 8×8 Photos or witho…
 Amazon$33.08
Amazon$33.08
SoftOwl Premium Soy Candle Making Kit – Full Set – Soy Wax, Big 7oz Jars…
 Amazon$49.97
Amazon$49.97
Digital Photo Frame 10.1 Inch WiFi Digital Picture Frame IPS HD Touch Sc…
 Amazon$44.99
Amazon$44.9915. Playful Patterns: Mixing and Matching
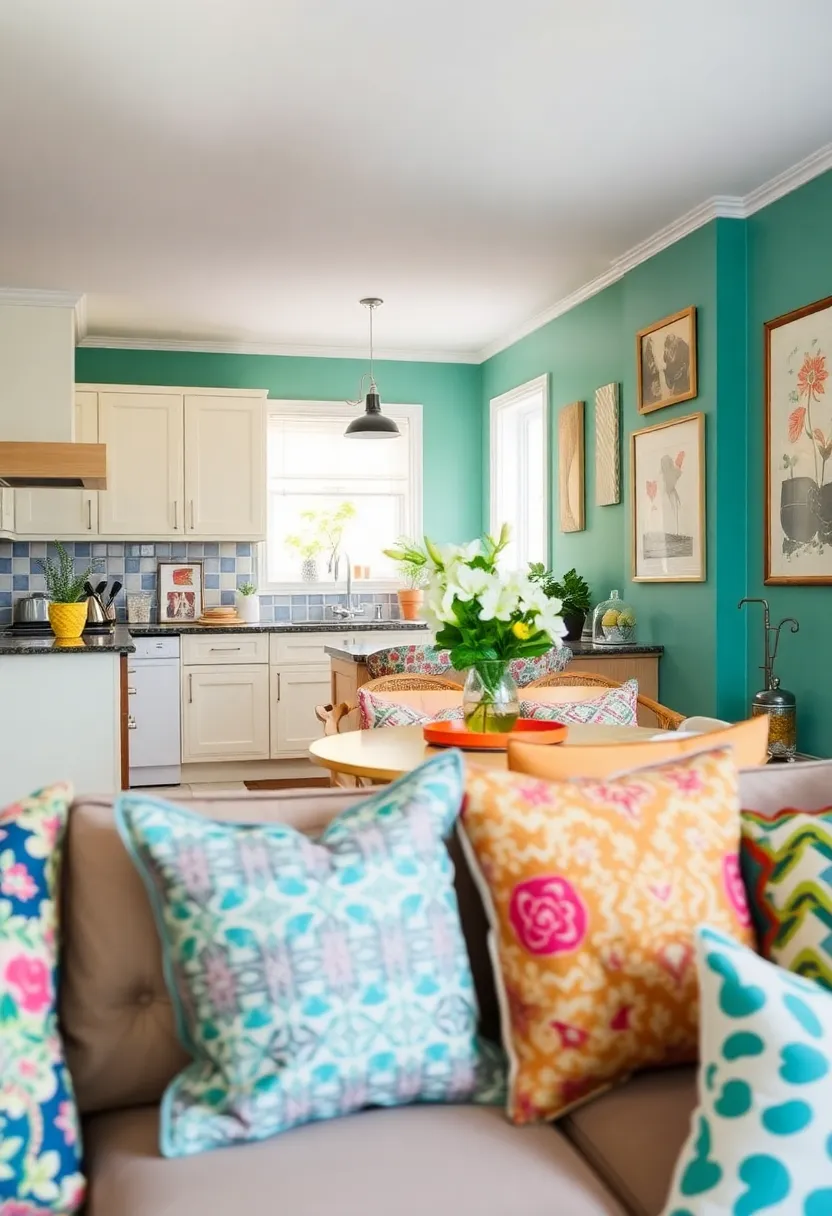
Incorporating playful patterns is a fantastic way to enhance the bohemian vibe in your kitchen diner living room. Mix floral prints with geometric designs in cushions, tablecloths, and wall art to create visual interest and character. A bold wallpaper can set the tone while accentuating your playful style.
Utilize a neutral base in furniture to allow vibrant patterns to pop without overwhelming the space. Layering patterns adds depth, making your kitchen diner feel dynamic and inviting, perfect for expressing your creativity.
• Stick to a limited color palette for cohesion.
• Use patterns in small accents if unsure.
• Experiment with proportions for balance.
• Mix textures for added interest.
With playful patterns, you’ll create an exciting and lively atmosphere in your home.
Playful Patterns: Mixing and Matching
Editor’s Choice

NuWallpaper NUS3830 Navy Secret Garden Peel & Stick Wallpaper, Blue
 Amazon$30.99
Amazon$30.99
vctops Farmhouse Bird Print Chair Cushions with Ties U-Shaped Soft Comfo…
 Amazon$18.99
Amazon$18.99
SASTYBALE Rectangle Tablecloth Geometric Style Cotton Linen Table Cloth …
 Amazon$17.99
Amazon$17.9916. Artistic Centerpieces: Table Decor That Pops
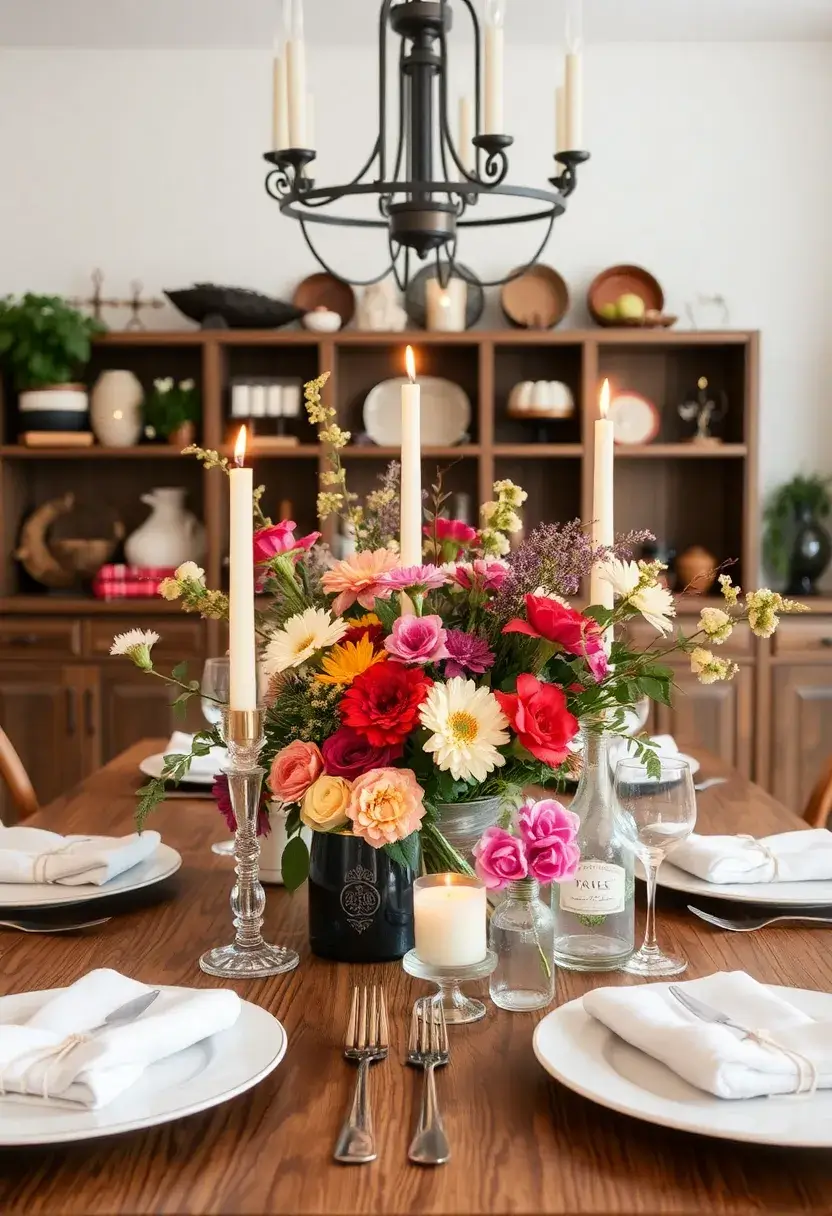
Your dining table can be an artistic statement with the right centerpieces. Create stunning displays using a mix of candles, fresh flowers, and decorative trays that reflect your personality. Incorporate handmade pottery or unique finds to add charm and interest.
A well-styled table sets the mood for meals and gatherings, enticing guests to enjoy the aesthetics. Use varying heights and textures in your centerpieces for a visually captivating arrangement that draws the eye and sparks conversation.
• Rotate centerpieces seasonally for freshness.
• Ensure centerpieces are not too tall for conversation.
• Combine natural elements for balance.
• Use colorful accents to add fun.
With artistic centerpieces, you’ll create an inviting dining experience that feels special.
Artistic Centerpieces: Table Decor That Pops
Editor’s Choice

Yangbaga Rustic Wooden Serving Trays with Handle – Set of 7 Rectangular …
 Amazon$22.99
Amazon$22.99
40 Pack Assorted Color Spell Chime Candles, 4 Inch Mini Taper Candles fo…
 Amazon$8.99
Amazon$8.99
GeLive Brown Ceramic Rustic Vase Jingdezhen Handmade Vintage Pottery Flo…
 Amazon$29.99
Amazon$29.9917. Unique Bar Carts: Stylish Storage Solutions
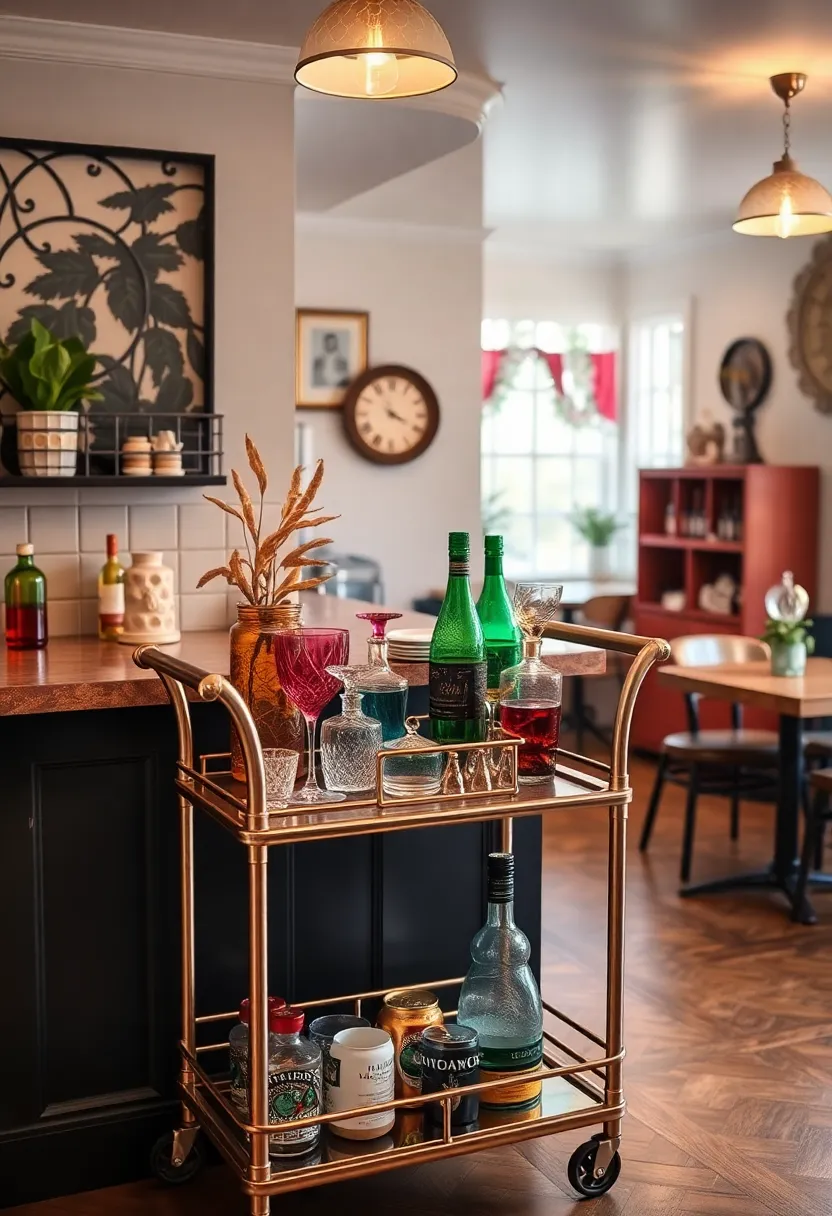
A bar cart serves as both a practical storage solution and a chic decor element in your kitchen diner living room. Choose a cart that complements your style, whether vintage, modern, or bohemian. Fill it with colorful glassware, mixers, and cocktail books to create an inviting space for entertaining.
Use your bar cart to display plants or decorative items, making it a versatile piece that enhances your home’s aesthetics. A well-styled bar cart can spark conversations during gatherings, showcasing your flair for hospitality.
• Keep the bar cart stocked with essentials for entertaining.
• Style it according to seasons or occasions.
• Mix materials for a unique look.
• Use it as a display for plants or decor.
With a stylish bar cart, you’ll create a fun and functional space for entertaining.
Unique Bar Carts: Stylish Storage Solutions
Editor’s Choice

ARTPOWER Modern Coffee Bar Cabinet with Wine Glass Rack and Drawers, Gre…
 Amazon$189.99
Amazon$189.99
Mfacoy Colored Hobnail Drinking Glasses Set of 6, 12oz Vintage Kitchen G…
 Amazon$19.99
Amazon$19.99
The Home Bartender: The Third Edition: 200+ Cocktails Made with Four Ing…
 Amazon$12.67
Amazon$12.6718. Cozy Fireplace: A Warm Gathering Spot
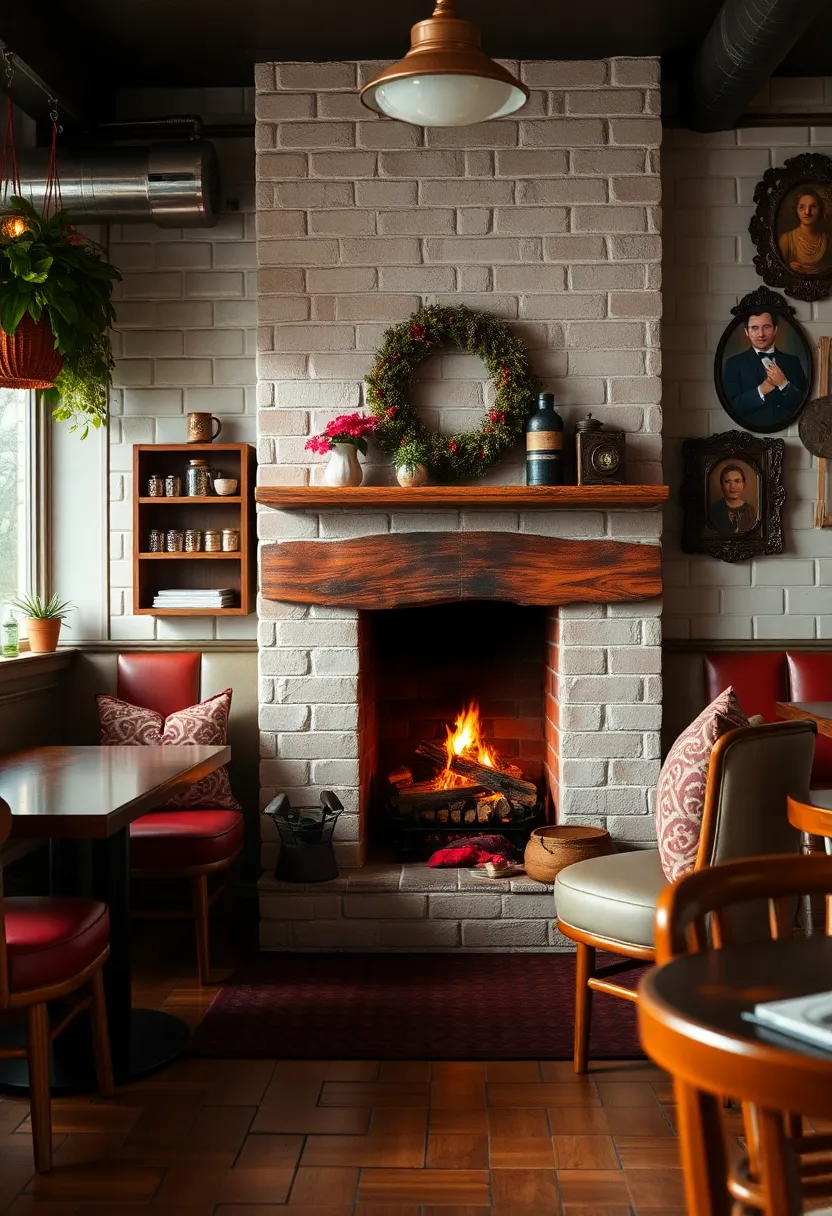
If your kitchen diner living room allows, a fireplace can be a beautiful focal point that enhances coziness. Whether traditional or modern, it serves as a warm gathering spot. Surround it with comfortable seating to create an inviting lounge area, perfect for gatherings or quiet evenings.
Decorate the mantel with plants, candles, or personal items that resonate with your style. A fireplace not only provides warmth but also adds ambiance to your space, making it feel even more inviting.
• Choose a fireplace design that matches your aesthetic.
• Use seasonal decor on the mantel for a fresh look.
• Arrange seating to encourage conversation.
• Incorporate comfortable throws for added warmth.
With a cozy fireplace, you’ll create a welcoming atmosphere that invites relaxation.
Cozy Fireplace: A Warm Gathering Spot
Editor’s Choice

ZAFRO Electric Fireplace Stove, 5100 BTU Quick Heating Electric Fireplac…
 Amazon$99.99
Amazon$99.99
Bedsure GentleSoft White Throw Blanket for Couch – Cozy Blanket for Wome…
 Amazon$12.34
Amazon$12.34
Ceramic Vase Set of 3, Vases Home Decor Rustic Farmhouse Decor Pottery V…
 Amazon$31.99
Amazon$31.9919. Outdoor Integration: Blurring Boundaries
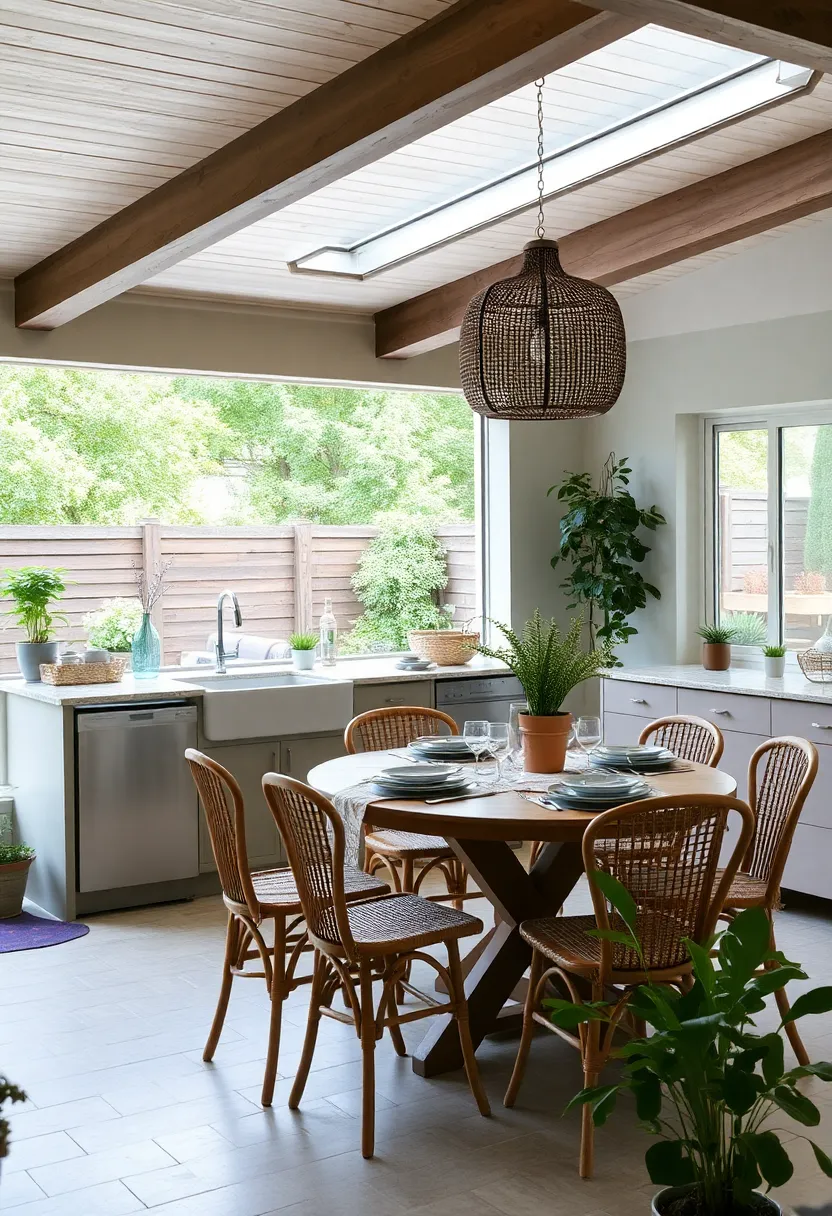
If your kitchen diner living room opens to the outdoors, consider ways to blur the boundaries. Use large sliding or folding doors to create a seamless transition to a patio or garden, enhancing the sense of space. A well-designed outdoor dining area can act as an extension of your kitchen diner, perfect for alfresco meals.
Incorporating similar decor elements indoors and outdoors can create a cohesive look, making your home feel more expansive. Use outdoor-friendly fabrics and furniture that resonate with your indoor bohemian style for a unified appearance.
• Add outdoor lighting for evening gatherings.
• Use plants and outdoor art to blend spaces.
• Maintain a consistent color palette for cohesion.
• Use outdoor rugs to define areas.
With outdoor integration, you’ll create a harmonious flow between inside and outside, enhancing your living space.
Outdoor Integration: Blurring Boundaries
Editor’s Choice

Brightever LED Outdoor String Lights 100FT Patio Lights with 52 Shatterp…
 Amazon$35.98
Amazon$35.98
GENIMO Outdoor Rug 5′ x 8′ Waterproof for Patios Clearance, Reversible P…
 Amazon$23.99
Amazon$23.99
Set of 2 Large Tall Planter for Indoor or Outdoor 24″ Flower Pots Tapere…
 Amazon$68.99
Amazon$68.9920. Artisan Pieces: Handcrafted Decor
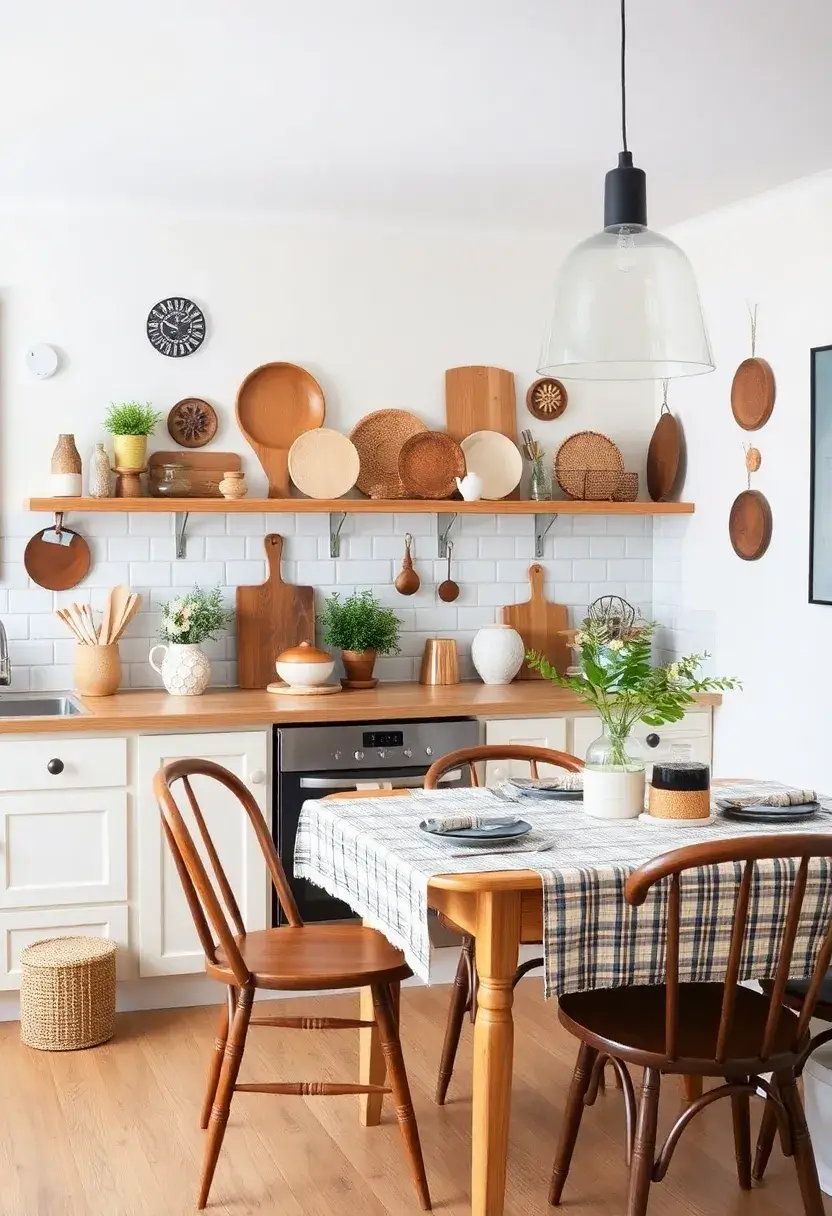
Incorporating artisan pieces can elevate your kitchen diner living room with uniqueness and character. These handcrafted items, such as pottery, textiles, or sculptures, provide a signature touch to your decor. Sourcing from local artisans supports creators while bringing one-of-a-kind charm to your space.
Showcase these pieces prominently, allowing them to become focal points in your design. Mixing artisan elements with modern pieces creates a dynamic aesthetic that feels both curated and personal.
• Choose items that resonate with your own aesthetic.
• Rotate artisan pieces seasonally for fresh decor.
• Consider a gallery display of artisans’ works.
• Use artisan items to spark conversation.
With artisan pieces, you’ll create a home that feels truly unique and inviting.
Artisan Pieces: Handcrafted Decor
Editor’s Choice

Ceramic Flower Vase, 5.3 inch Off-White Farmhouse Rustic Vase, Handcraft…
 Amazon$26.99
Amazon$26.99
Boho Macrame Wall Hanging Woven Decor – Ivory 16 x 36 Inches Modern Bohe…
 Amazon$19.95
Amazon$19.95
WELLAND Irregular Cedar Wood Sculpture 8.75″ W x 1.75″ D x 17.75″ H Natu…
 Amazon$29.89
Amazon$29.8921. Texture Play: The Importance of Layers
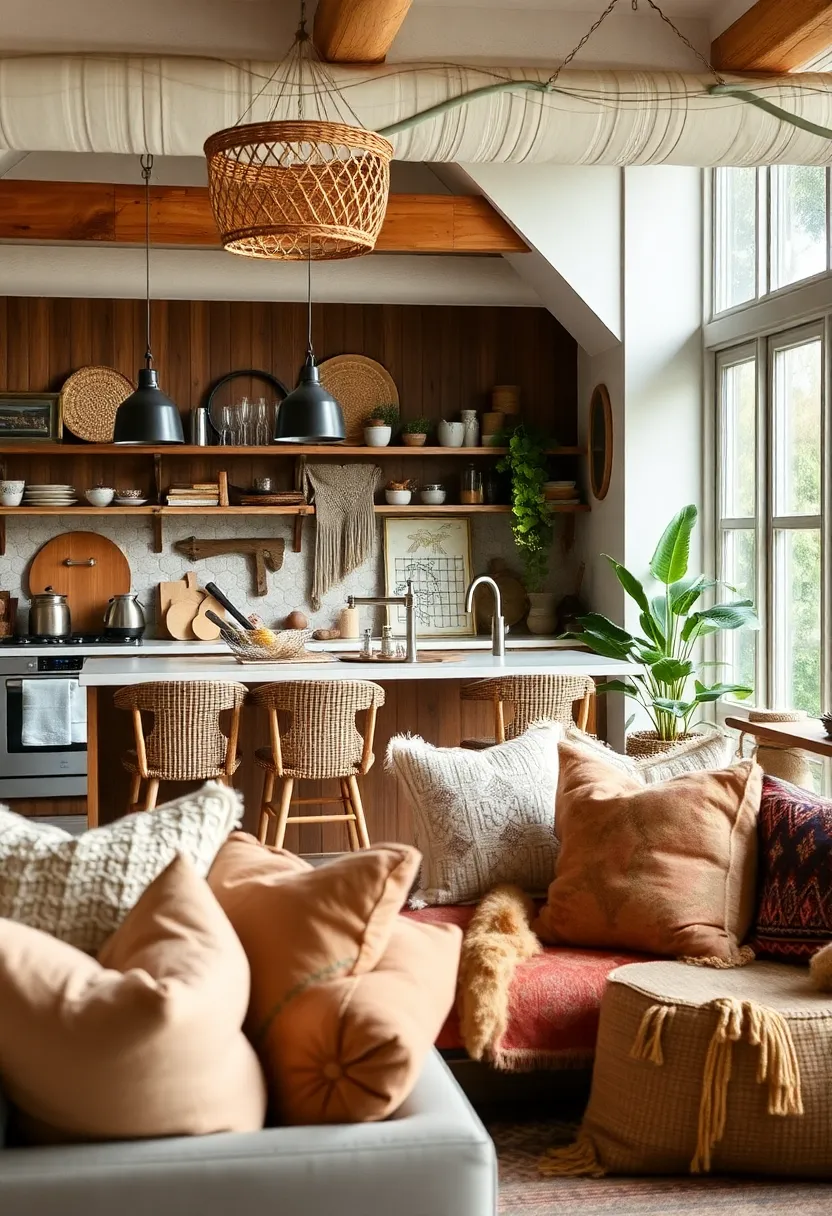
Layering different textures adds depth and visual interest to your kitchen diner living room. Incorporate items like woven baskets, wooden furniture, and soft fabrics to create a cozy atmosphere. Textured wall treatments or upholstered furniture can enhance the bohemian aesthetic, making your space feel warm and inviting.
Use various materials like metal, wood, and fabric in your decor to create a multidimensional effect. This approach elevates the aesthetic and encourages touch, creating a more engaging environment in your home.
• Mix smooth and rough textures for contrast.
• Use wall hangings to introduce new textures.
• Layer rugs and cushions for warmth.
• Incorporate textured decor for visual appeal.
With texture play, you’ll enhance your space, making it feel inviting and lived-in.
Texture Play: The Importance of Layers
Editor’s Choice

Cute Woven Storage Basket with Handle, Baskets for Gifts Empty, Gift Boo…
 Amazon$9.99
Amazon$9.99
MIULEE Pack of 2 Corduroy Decorative Throw Pillow Covers 18×18 Inch Soft…
 Amazon$8.99
Amazon$8.99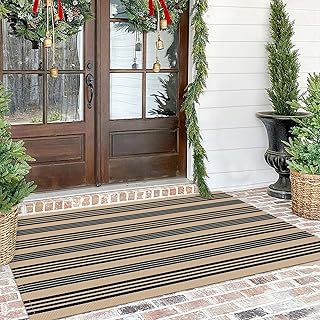
KILOCOCO Brown Striped Rug 4×6 Indoor Outdoor Rugs Hand Woven Cotton Was…
 Amazon$39.99
Amazon$39.9922. Seasonal Decor: Changing with the Times
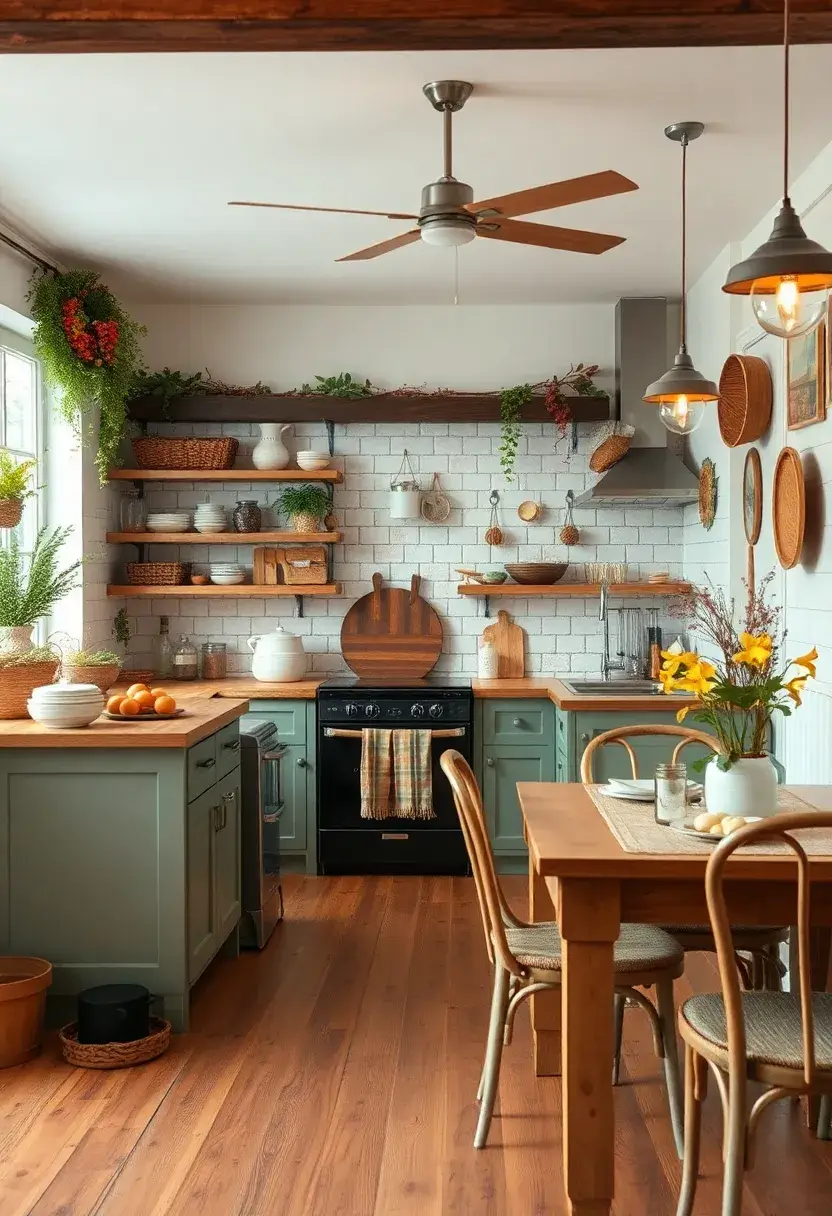
Seasonal decor can keep your kitchen diner living room feeling fresh and reflective of the time of year. Make small changes like swapping out textiles, adding seasonal plants, or rotating decorative items. During fall, use warm-toned cushions and cozy throws; in spring, incorporate floral arrangements and lighter fabrics.
This practice maintains interest and allows you to celebrate different seasons in your space. Seasonal decor also creates a sense of routine and familiarity, making your home feel more welcoming to you and your guests.
• Keep a few staple pieces that adapt across seasons.
• Use natural elements for authenticity.
• Rotate art or wall decor to align with seasons.
• Celebrate holidays with themed decor.
With seasonal decor, you’ll create a dynamic living space that feels alive and inviting.
Seasonal Decor: Changing with the Times
Editor’s Choice

20 Pcs Holiday Pillow Covers 18 x 18 Inch Seasonal Throw Pillow Covers F…
 Amazon$34.99
Amazon$34.99
Der Rose 4Pcs Fake Fall Plants Hanging Orange Artificial Eucalyptus Plan…
 Amazon$29.99
Amazon$29.99
BGFJYUK 11.4″ Moving Sand Art Décor, Wall Mounted Sand Art Liquid Motion…
 Amazon$16.99
Amazon$16.9923. Smart Storage: Keeping Organized
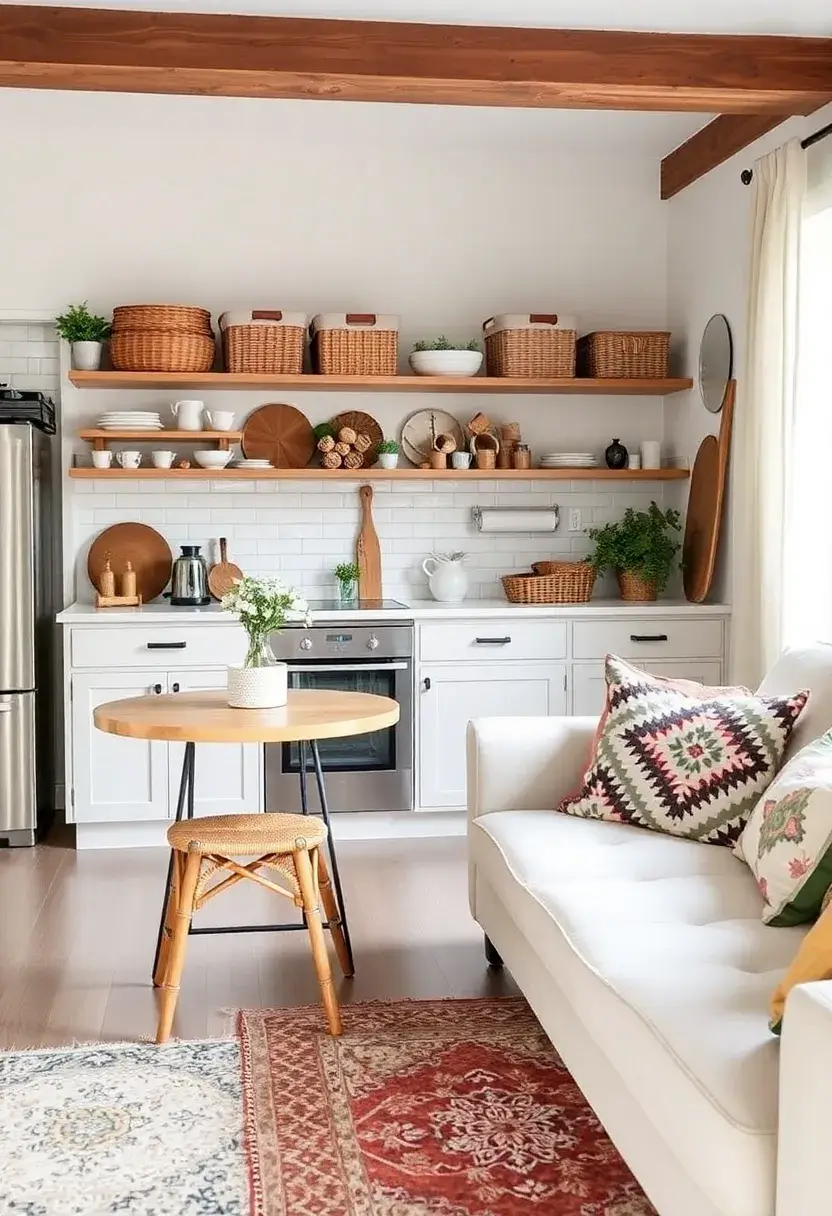
Smart storage solutions are crucial for maximizing space in your kitchen diner living room. Consider under-stair storage, cabinets blending with the decor, or stylish baskets for organized storage. Floating shelves provide additional storage without taking up floor space while also serving as decor.
In a bohemian style, use open shelving selectively to display pretty items while keeping clutter at bay. Following the principle of ‘everything in its place’ helps maintain both the beauty and functionality of your space.
• Use labeled bins for easy access.
• Choose storage that complements your decor.
• Keep frequently used items at eye level for convenience.
• Incorporate decorative elements in storage solutions.
With smart storage, you’ll create an organized and stylish environment that enhances your living space.
Smart Storage: Keeping Organized
Editor’s Choice

artsdi 11 Inch Storage Cube,Storage bin (Set of 10) Foldable Fabric Cube…
 Amazon$31.99
Amazon$31.99
BAYKA Floating Shelves for Wall, Wall Mounted Rustic Wood Shelves for Ba…
 Amazon$20.99
Amazon$20.99
OIAHOMY Storage Basket, Woven Baskets for Storage, Cotton Rope Basket fo…
 Amazon$24.29
Amazon$24.2924. Family-Friendly Decor: Practical and Stylish
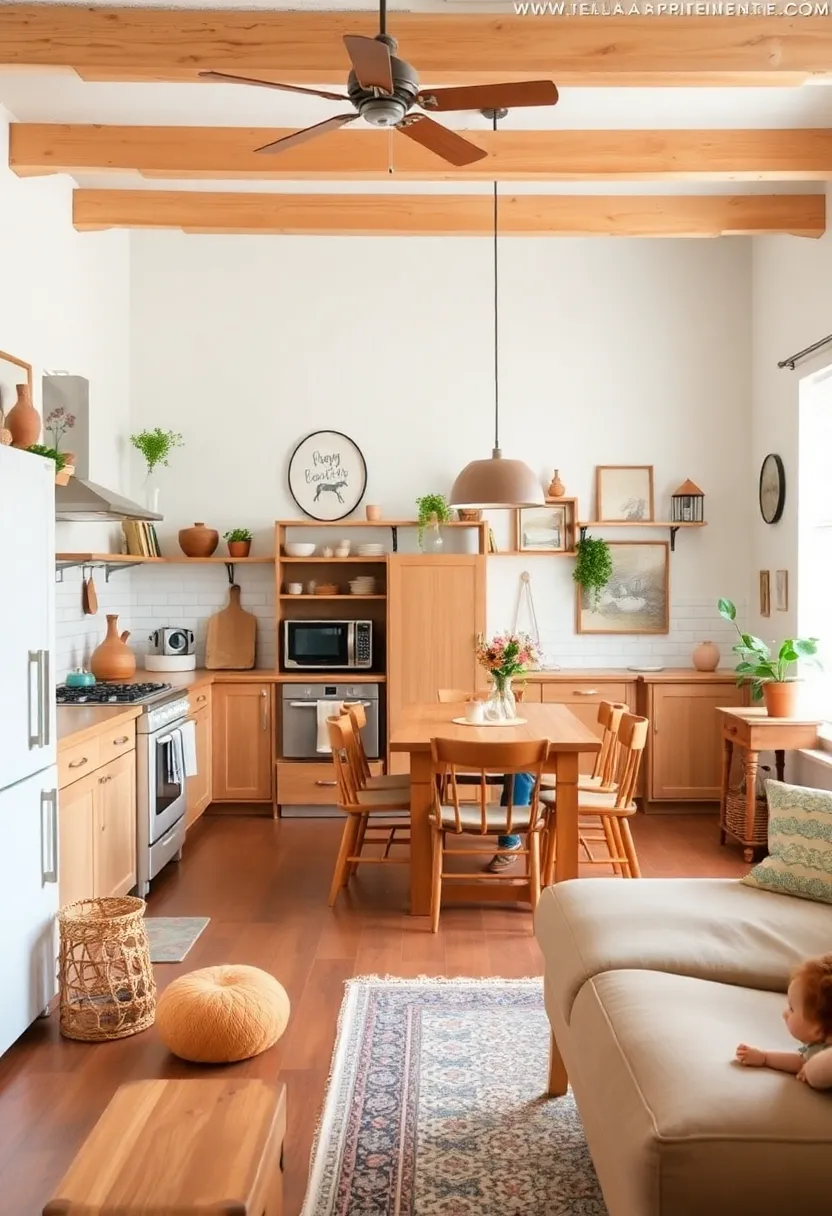
Designing a family-friendly kitchen diner living room doesn’t mean sacrificing style. Choose durable materials that can withstand daily use, such as leather or easy-clean fabrics for seating. Slipcovered furniture that can be easily washed ensures your space stays fresh and clean.
Incorporate sturdy decor items, like rounded edges on tables and unbreakable dishware for kids. Select family-friendly options in neutral colors or playful patterns that can hide wear and tear, combining practicality with style.
• Create a designated play area that integrates with decor.
• Use layering to protect surfaces while maintaining style.
• Feature family art displays that are easy to change out.
• Include comfortable seating for relaxation.
With family-friendly decor, you’ll create a stylish yet practical space perfect for everyone.
Fun fact: 68% of busy families crave easy-clean fabrics and rounded-edge tables to survive daily life. Choose slipcovered seating and durable finishes for a kitchen diner living room ideas that stay stylish yet practical.
Family-Friendly Decor: Practical and Stylish
Editor’s Choice

89″ 3-Seater Couch for Living Room, Slipcovered Sofa, Recliner Couches w…
 Amazon$499.99
Amazon$499.99
Homienly 40-Piece Premium Wheat Straw Dinnerware Sets, Service for 8, Un…
 Amazon$35.09
Amazon$35.09
GreenForest Coffee Table with Round Corner, Farmhouse Center Table with …
 Amazon$99.99
Amazon$99.9925. Statement Wall: A Bold Backdrop
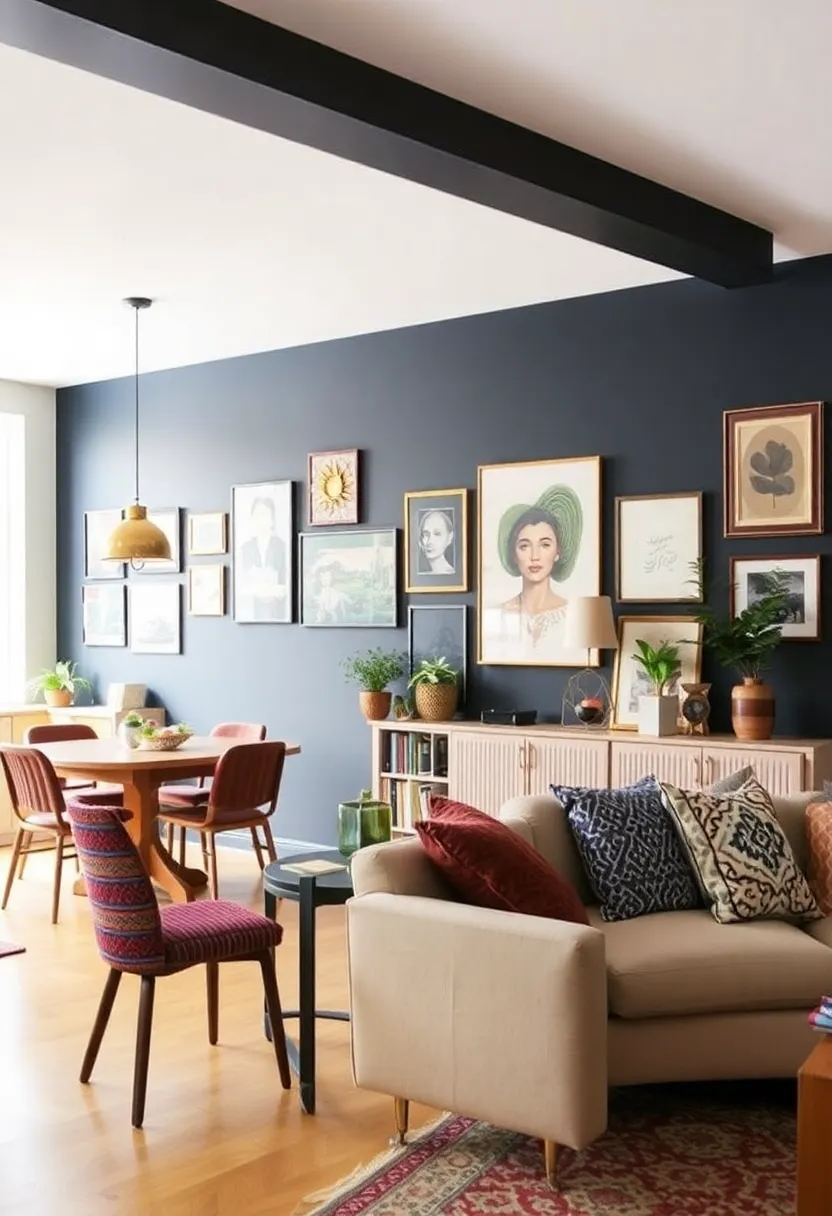
Creating a statement wall can add drama and personality to your kitchen diner living room. Consider options like bold paint colors, patterned wallpaper, or a gallery wall filled with art and family photos. This wall can serve as a focal point, drawing attention and enhancing the overall aesthetic.
Select a design that resonates with your style, whether it’s a deep jewel tone or a whimsical mural fitting for bohemian themes. This statement wall against a more neutral space can create striking contrast, making your decor pop.
• Choose one wall to avoid overwhelming the space.
• Ensure colors align with the overall palette for harmony.
• Incorporate textures like reclaimed wood for added depth.
• Use art or decor that reflects your personality.
With a statement wall, you’ll create a captivating focal point in your home.
Statement Wall: A Bold Backdrop
Editor’s Choice

Zinsser 02774 PERMA-WHITE Mold & Mildew Proof Interior Paint, Quart, Egg…
 Amazon$18.12
Amazon$18.12
Livebor Green Leaf Wallpaper Peel and Stick Olive Leaf Contact Paper 17….
 Amazon$8.99
Amazon$8.99
97 Decor Eclectic FRAMED Wall Art Set – Colorful Eclectic Decor, Retro C…
 Amazon$69.99
Amazon$69.9926. Elegant Accessories: The Finishing Touch
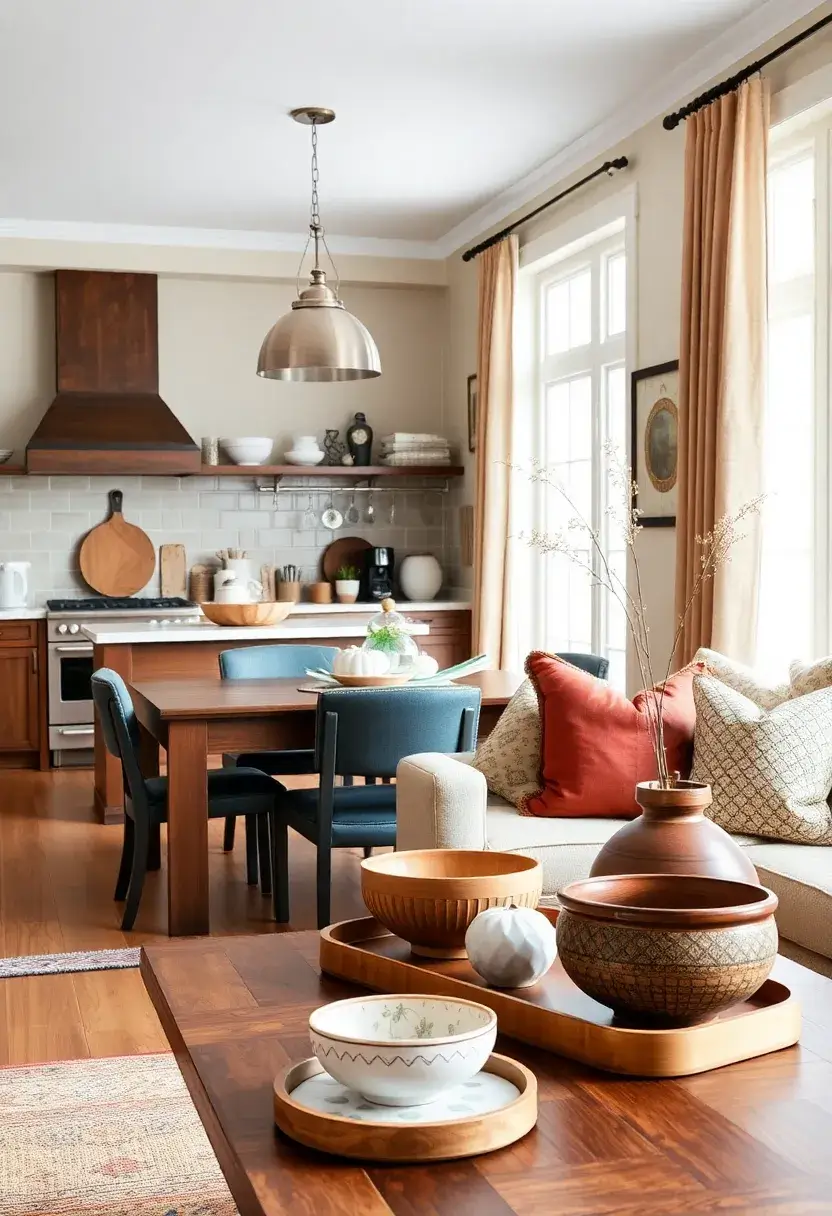
Accessorizing your kitchen diner living room can elevate it from ordinary to extraordinary. Incorporate elegant accessories like decorative bowls, unique coasters, and stylish trays. These small items can add a touch of luxury while enhancing functionality in your space.
Mix materials like glass, metal, and wood to create a cohesive yet diverse look. In a bohemian aesthetic, seek handcrafted items or those that tell a story, making them feel personal and inviting. Accessories can also reflect your travels or interests, adding character to your decor.
• Avoid clutter; choose a few statement pieces instead.
• Rotate accessories regularly for freshness.
• Use accessories to highlight color schemes.
• Personalize items to reflect your style.
With elegant accessories, you’ll create a sophisticated space that feels truly yours.
Elegant Accessories: The Finishing Touch
Editor’s Choice

7.4 INCH Decorative Bowl, Key Bowl for Entryway Table, Key Holder Bowl, …
 Amazon$16.99
Amazon$16.99
ABenkle 8 Pcs Drink Coasters with Holder, Cotton Woven Absorbent Coaster…
 Amazon$9.99
Amazon$9.99
17″ x 12″ Wood Serving Tray with Gold Polished Metal Handles, Home Decor…
 Amazon$36.99
Amazon$36.9927. Flex Spaces: Adaptable Areas
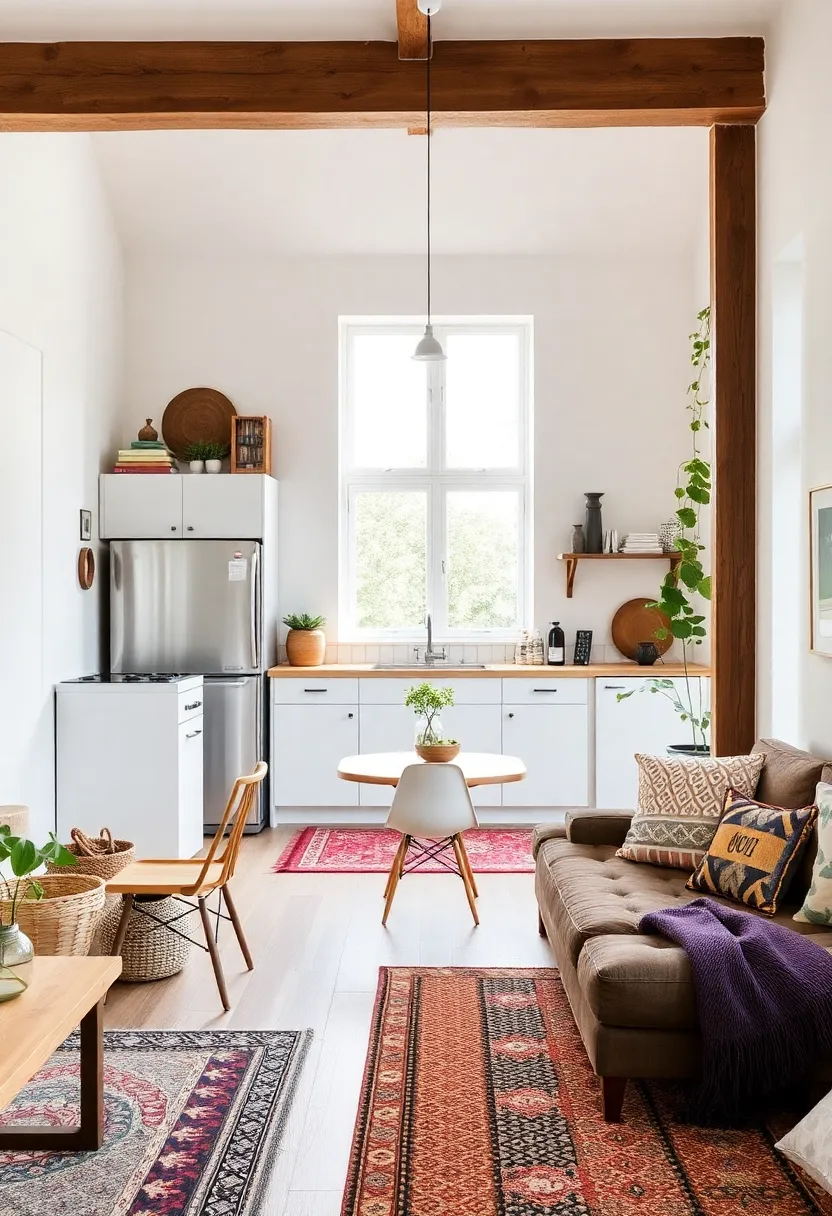
Flex spaces in your kitchen diner allow for versatility and adaptability. Consider a corner that can transition from a dining area to a workspace or activity zone. Use versatile furniture that can be easily moved or repurposed, like a coffee table that doubles as a dining surface.
This adaptability is particularly useful in open-concept living, maximizing the use of space while keeping it dynamic. Ensure that flex areas maintain the overall aesthetic of your home, allowing for smooth transitions between functions.
• Opt for lightweight furniture that’s easy to rearrange.
• Create zones with rugs or lighting to define different functions.
• Keep decor consistent across flex spaces for cohesion.
• Consider multifunctional pieces for added utility.
With flex spaces, you’ll create a home that adapts to your needs while remaining stylish.
Flex spaces are a core part of kitchen diner living room ideas—essential for open spaces. Make a corner for dining, a quick workspace, or a play zone, and choose versatile furniture that doubles as extra seating or a dining surface. Open spaces stay fluid, stylish, and practical.
Flex Spaces: Adaptable Areas
Editor’s Choice

Rolanstar Coffee Table Lift Top, Multi-Function Convertible Coffee Table…
 Amazon$209.99
Amazon$209.99
Flash Furniture Hercules Series Plastic Folding Chair – White – 4 Pack 6…
 Amazon$81.94
Amazon$81.94
Washable Rugs 8×10 Area Rugs for Living Room,Ultra Soft Faux Wool Retro …
 Amazon$89.99
Amazon$89.9928. Playful Furniture: Fun Shapes and Designs
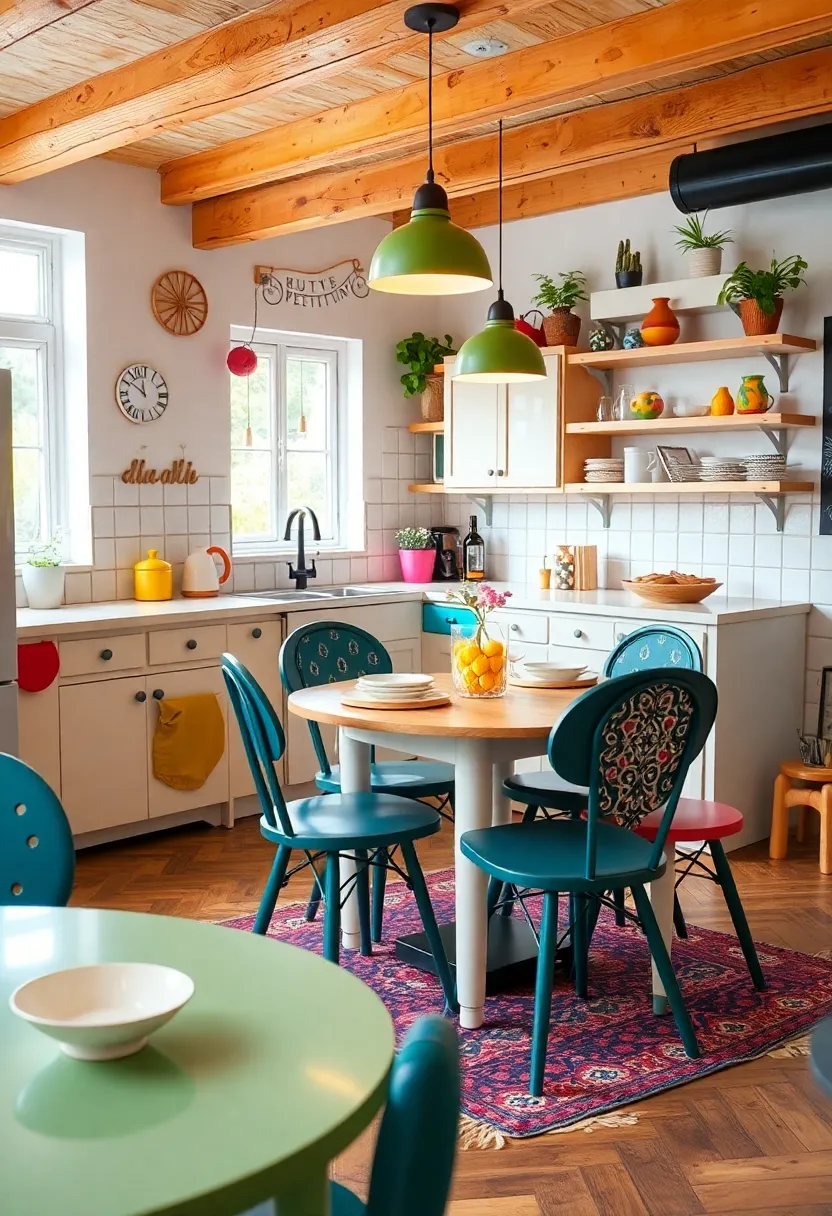
Incorporating playful furniture pieces can bring joy and personality to your kitchen diner living room. Opt for furniture with fun shapes, like a round dining table or bean bag chairs, to create an inviting atmosphere. These unique designs can act as conversation starters, making your space feel lively and spirited.
In a bohemian aesthetic, choose pieces that are functional yet embody whimsy and creativity. Mixing traditional shapes with playful designs creates a balanced and eclectic environment that reflects your style.
• Consider multifunctional furniture that adds fun and utility.
• Ensure playful pieces align with your overall decor style.
• Use color to enhance the fun aspect of furniture.
• Incorporate textures for visual appeal.
With playful furniture, you’ll create a joyful and engaging space for everyone.
Playful Furniture: Fun Shapes and Designs
Editor’s Choice
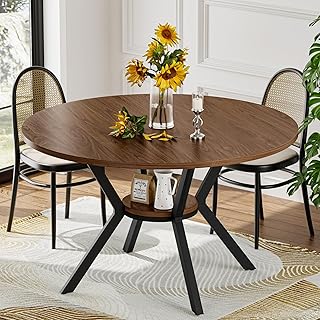
42″ Round Dining Table for 4, Farmhouse Kitchen Table with Storage, Spac…
 Amazon$169.99
Amazon$169.99
Large Bean Bag Chair for Adults/Kids with Filling, 3 ft Memory Foam Bean…
 Amazon$51.99
Amazon$51.99
Furniture Lift Mover Tool Set – Heavy Duty Furniture Movers 700lbs Capac…
 Amazon$19.97
Amazon$19.9729. Community Spirit: Shared Spaces
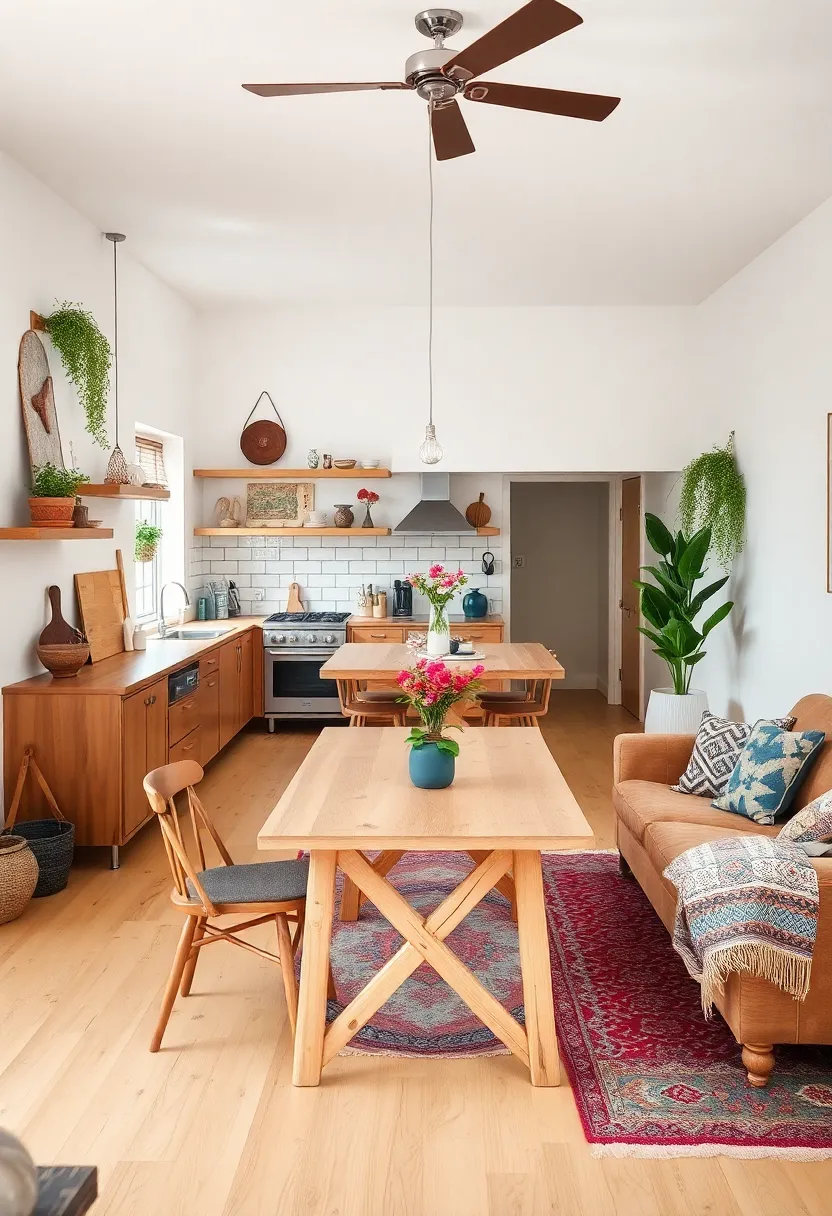
Creating shared spaces within your kitchen diner living room fosters a sense of community and connection. Design your area to encourage gatherings, whether it’s a large dining table for family meals or a comfy sectional for movie nights. Incorporate elements that facilitate interaction, like board games on display or a community art wall where everyone can contribute.
Encouraging shared experiences enhances functionality while building meaningful connections within your family and guests. This concept fits perfectly with bohemian decor, promoting warmth and togetherness in your home.
• Use open layouts to enhance interaction.
• Include communal art projects to engage everyone.
• Foster a welcoming atmosphere with comfortable seating.
• Create spaces for shared activities to build connection.
With shared spaces, you’ll create a home that feels inviting and encourages togetherness.
Community Spirit: Shared Spaces
Editor’s Choice

WOODTIME 86.6″ W Dining Table for 8-10 People, Versatile Modern Wooden D…
 Amazon$249.99
Amazon$249.99
Modular Sectional Sofa, 111.5″ U-Shaped Corduroy Comfy Sectional Couches…
 Amazon$539.99
Amazon$539.99
Merchant Ambassador: Classic Games, 100 Games, Enjoy 100 Different Games…
 Amazon$17.99
Amazon$17.9930. Lasting Memories: The Heart of the Home
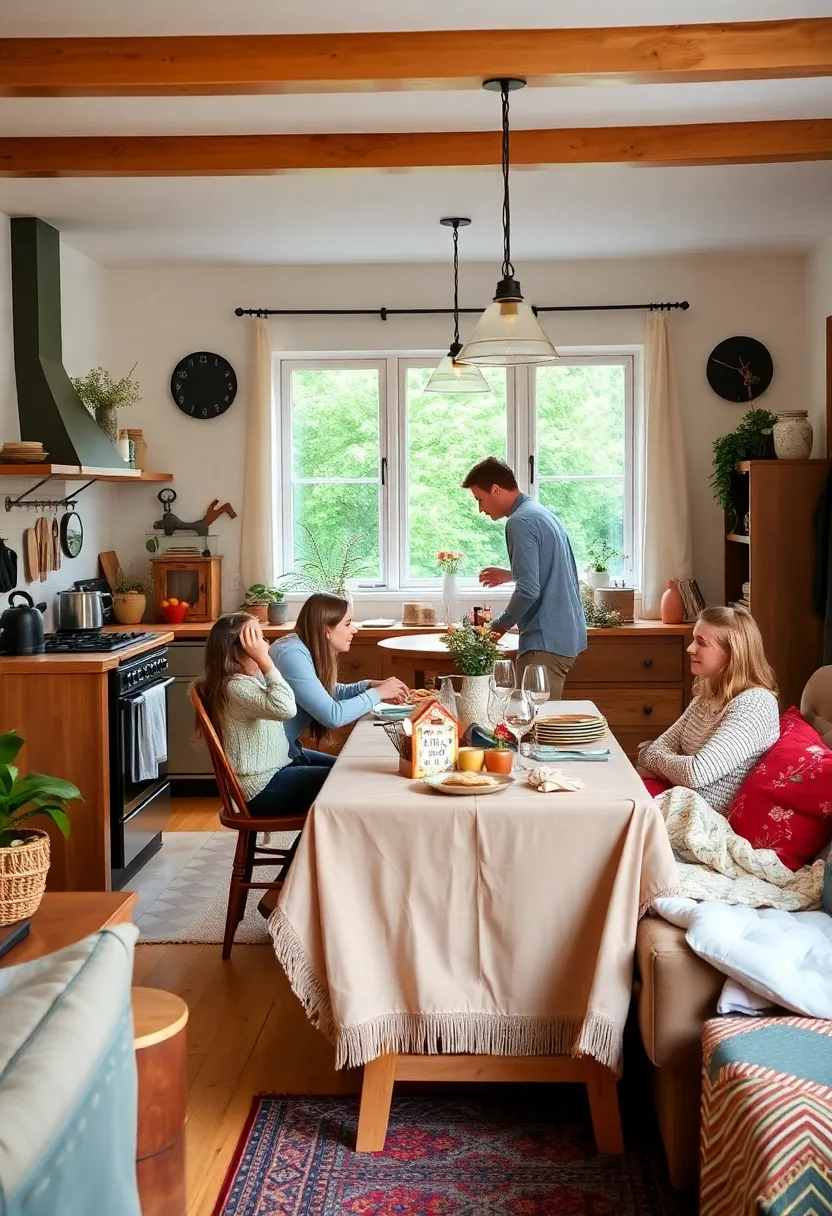
At the end of the day, your kitchen diner living room is the heart of your home, where lasting memories are made. Focus on creating an environment that’s comfortable and inviting, where family and friends can gather and share experiences. Incorporate elements that resonate with your family’s history, like heirloom pieces or meaningful decor.
Engage in traditions that make your space feel alive, whether it’s Sunday dinners, game nights, or seasonal celebrations. A well-designed kitchen diner living room cultivates these moments, blending style and function into a space that tells your family’s story.
• Prioritize comfort and functionality for bonding.
• Mix styles that reflect your family history.
• Create spaces that invite conversation and connection.
• Incorporate sentimental items for warmth.
With these elements, you’ll create a home where memories thrive.
Lasting Memories: The Heart of the Home
Editor’s Choice

Utopia Bedding Throw Pillows Insert (Pack of 2, White) – 18 x 18 Inches …
 Amazon$17.49
Amazon$17.49
Furinno CLASSIC Coffee Table, Modern Rectangle Coffee Table with 1.8 Inc…
 Amazon$39.99
Amazon$39.99
CoOpo White Nursery Art Bow Print, Newborn Baby Wall Art, Unisex Wall Ar…
 Amazon$8.88
Amazon$8.88Conclusion
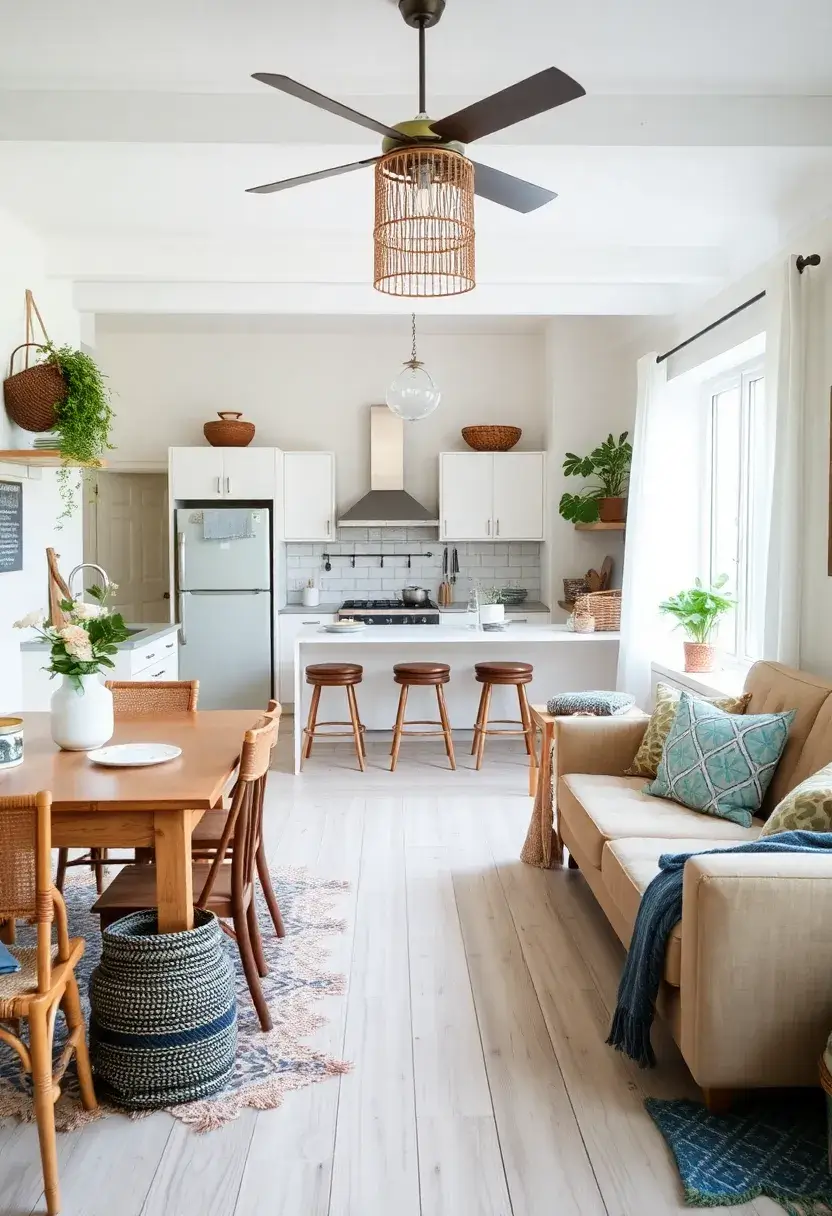
Transforming your kitchen diner living room into a bohemian haven is all about blending style with functionality.
By incorporating these ideas, you can create an inviting space that reflects your personality and accommodates the needs of your life. Embrace the warmth of textiles, the charm of vintage finds, and the vibrancy of color to make your home a true reflection of you.
Let these ideas inspire you to craft a cozy nook that fosters connections and creates lasting memories in your home.
Note: We aim to provide accurate product links, but some may occasionally expire or become unavailable. If this happens, please search directly on Amazon for the product or a suitable alternative.
This post contains Amazon affiliate links, meaning we may earn a small commission if you purchase through our links, at no extra cost to you.
Frequently Asked Questions
What Are Some Key Features of Beautiful Kitchen Diner Living Room Ideas?
When it comes to beautiful kitchen diner living room ideas, key features often include open concept layouts that seamlessly integrate cooking, dining, and living spaces. You might also see space-saving furniture that maximizes functionality without compromising style. Think of cozy dining areas adorned with natural textures and vibrant colors that create a warm atmosphere for gatherings.
How Can I Create a Cozy Dining Space in an Open Concept Kitchen Diner Living Room?
Creating a cozy dining space in your open concept kitchen diner living room is all about layering textures and using inviting colors. Consider incorporating multifunctional furniture such as a bench that can double as storage. Add elements like soft lighting, plush cushions, and decorative plants to enhance warmth and comfort. Personal touches like artwork or family photos can also make the space feel more inviting.
What Modern Kitchen Designs Work Best for Open Spaces?
In open spaces, modern kitchen designs that promote flow and functionality are key. Opt for minimalist cabinetry that blends with your living area, and consider an island or breakfast bar to encourage interaction. Using consistent materials and color palettes throughout the kitchen and living room can create a cohesive look. Don’t forget to incorporate smart storage solutions to keep the area tidy and organized!
What Are Some Tips for Choosing Space-Saving Furniture in a Kitchen Diner Living Room?
When selecting space-saving furniture for your kitchen diner living room, look for pieces that serve multiple purposes. Expandable dining tables can accommodate guests without taking up too much space when not in use. Chairs that stack or fold away can also save room. Consider built-in storage options like benches with hidden compartments, and choose decor that enhances vertical space, such as wall-mounted shelves.
How Do I Incorporate Bohemian Elements into My Kitchen Diner Living Room?
Incorporating bohemian elements into your kitchen diner living room can be a fun and creative process! Start with a mix of textures and patterns through textiles like rugs, curtains, and cushions. Use vibrant colors and natural materials like wood and wicker for furniture. Add plenty of greenery with plants, which can bring life to the space. Finally, don’t shy away from displaying art and personal pieces that reflect your unique style, helping to create an inviting bohemian vibe.
Related Topics
home decor
kitchen diner living room ideas
open concept decor
bohemian style
cozy dining spaces
multifunctional areas
space-saving furniture
modern kitchen designs
trendy interiors
small space solutions
easy upgrades
relaxed living

