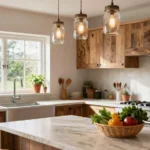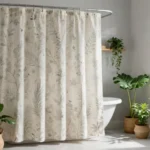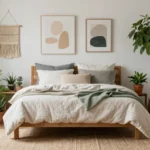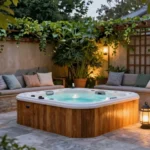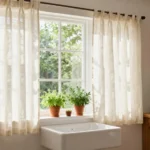Creating the perfect living room is no small task, especially when you’re working with an L-shaped space. I put together this guide because I know how challenging it can be to make a small area feel inviting and stylish. You want your home to reflect your personality while also being functional. L-shaped living rooms have a lot of potential, but they can sometimes be tricky to decorate.
If you’re someone who loves home decor and is on the lookout for smart solutions to maximize your space, this post is for you. Whether you’re a first-time homeowner, a renter, or simply someone looking to refresh an existing space, you’ll find inspiration and practical advice tailored just for you.
In this collection of over 30 smart and stylish L-shaped living room ideas, you’ll discover how to use modern L-shaped sofas, clever furniture arrangements, and cozy designs to create a space that fits your lifestyle. From bold accents to minimalist aesthetics, there’s something here for every taste and need. You’ll learn about effective living room layout tips, small space decorating ideas, and how to arrange your furniture for both comfort and style.
Let’s dive into these creative concepts that will help you turn your L-shaped living room into a welcoming space that you and your guests will love. Get ready to transform your area into a cozy retreat or an elegant gathering spot—whichever vibe you’re aiming for, I’ve got you covered!
Key Takeaways
– Explore over 30 creative L-shaped living room ideas that suit various styles and preferences.
– Learn how to effectively arrange furniture to enhance space and comfort in small living areas.
– Discover tips for incorporating modern L-shaped sofas and multi-functional pieces for practicality.
– Find out how to use color, textures, and lighting to create a warm and inviting ambiance.
– Get inspired by different themes, from minimalist to bohemian, that can elevate your home decor.
1. Modern Minimalism with Monochrome Palette

Modern minimalism shines in L-shaped living rooms with a monochrome palette. This style creates a calm and spacious feel, making your room look sleek and uncluttered. Picture a crisp white or deep black l-shaped sofa paired with matching decor like soft throw pillows and a simple area rug. Pinterest is buzzing with this trend, showcasing how less can be more in creating an elegant atmosphere.
To bring this look into your home, focus on affordability. Look for budget-friendly options like secondhand furniture or simple decor pieces. You can even DIY some accents to keep costs low. This clean aesthetic fits well with contemporary and Scandinavian designs, making your living space feel airy and chic, perfect for relaxing or entertaining.
Modern Minimalism with Monochrome Palette
Editor’s Choice

VICTONE Convertible Sectional Sofa Couch, 3 Seat L-Shaped Sofa with Line…
 Amazon$249.99
Amazon$249.99
Utopia Bedding Throw Pillows (Set of 4, White), 18 x 18 Inches Pillows f…
 Amazon$23.64
Amazon$23.64
5×7 Area Rug Living Room Rug: Washable Modern Abstract Soft Thin Rug Ind…
 Amazon$26.99
Amazon$26.992. Cozy Textures for a Warm Ambiance

Layering different textures can turn your L-shaped living room into a cozy retreat. Consider mixing soft throws, plush rugs, and inviting cushions to create a warm embrace. A modern sofa covered in warm velvet or tweed sets the stage beautifully. This approach is all about comfort, and design blogs often highlight these inviting spaces that draw people in.
To achieve this look without overspending, shop for affordable textiles at local stores or online. Incorporate wood elements like a rustic side table to provide contrast against the soft textures. With these cozy touches, your living room will become a welcoming haven where you can unwind and feel at home.
Cozy Textures for a Warm Ambiance
Editor’s Choice

Bedsure GentleSoft Fleece Throw Blanket for Couch Grey – Lightweight Plu…
 Amazon$9.49
Amazon$9.49
SHACOS Soft Cozy Fluffy Arch Pattern High-Low Pile Textured Area Rug 5’3…
 Amazon$69.99
Amazon$69.99
vctops Farmhouse Bird Print Chair Cushions with Ties U-Shaped Soft Comfo…
 Amazon$18.99
Amazon$18.993. Vibrant Accents for a Pop of Color

Add energy to your L-shaped living room by introducing vibrant color accents throughout your decor. Start with a neutral base, like a gray or beige l-shaped sofa, and then sprinkle in colorful cushions, eye-catching artwork, and lively rugs. This trend is popular on social media, where homes come alive with personality and charm.
To keep your space balanced, use a color wheel to find complementary shades. Consider adding bold artwork to create a focal point and enhance the overall vibe. With these colorful accents, your living room will not only feel lively but also reflect your unique style, making it a joyful space to enjoy.
Vibrant Accents for a Pop of Color
Editor’s Choice

Multicolored Rainbow Abstract Throw Pillow Covers 18×18 in Set of 2, Dec…
 Amazon$9.99
Amazon$9.99
Heiple Framed Bathroom Art Bathroom Wall Decor Farmhouse Home Decor Sets…
 Amazon$22.99
Amazon$22.99
Lahome Modern Abstract Washable 5×7 Area Rugs for Living Room, Colorful …
 Amazon$47.99
Amazon$47.994. Functional Furniture Arrangements

Arranging furniture wisely can transform your small L-shaped living room into a functional oasis. Start by positioning your l-shaped sofa to create a welcoming living area and flow. This setup can open up the space while maintaining style, which is crucial in small rooms.
Place a coffee table within easy reach to enhance convenience, and consider using an area rug to define your cozy nook. Multi-functional pieces like ottomans that double as storage can maximize your space. Thoughtful arrangement will make your living area feel more inviting and spacious, perfect for gatherings or quiet evenings.
Functional Furniture Arrangements
Editor’s Choice

VICTONE Convertible Sectional Sofa Couch, 3 Seat L-Shaped Sofa with Line…
 Amazon$249.99
Amazon$249.99
SONGMICS MAZIE Collection – 43 Inches Folding Storage Ottoman Bench, Ott…
 Amazon$49.99
Amazon$49.99
5×7 Area Rug Living Room Rug: Washable Modern Abstract Soft Thin Rug Ind…
 Amazon$26.99
Amazon$26.995. Open Shelving for Display and Storage

Open shelving is a clever way to blend style with practicality in your L-shaped living room. Install floating shelves above your sofa or on adjacent walls to showcase books, art, and decor. This not only frees up floor space but also adds an interesting vertical element to your room.
Group items by color to create a striking visual appeal. Include small plants or sculptures to add personality and warmth. Remember, less is more; avoid cluttering your shelves to maintain a clean and curated look. Open shelving can enhance your aesthetic while providing essential storage, making your space feel organized and stylish.
Open Shelving for Display and Storage
Editor’s Choice

BAYKA Floating Shelves for Wall, Wall Mounted Rustic Wood Shelves for Ba…
 Amazon$20.99
Amazon$20.99
Amazon Basics Foldable Storage Bins with Rope Handles, Linen, Large, Pac…
 Amazon$11.62
Amazon$11.62
Costa Farms Live Plants (3 Pack), Easy to Grow Real Indoor Houseplants, …
 Amazon$31.13
Amazon$31.136. Statement Lighting Fixtures

Lighting is essential in showcasing the beauty of your L-shaped living room. Consider using statement fixtures like a bold floor lamp or an artistic chandelier to capture attention and create focal points. This trend is popular in design circles, highlighting how lighting can elevate any space.
Install dimmers for flexible lighting options, allowing you to set the mood for different occasions. Layer your lighting with overhead lights, table lamps, and decorative fixtures to create depth. Choosing the right lighting style can enhance your decor while making your living room feel warm and inviting.
Statement Lighting Fixtures
Editor’s Choice

Floor Lamp, Adjustable Height Floor Lamps for Living Room Bedroom, 120 L…
 Amazon$28.48
Amazon$28.48
ziidoo High Ceiling Chandelier – 12-Light Dimmable Modern Gold Long Spir…
 Amazon$296.89
Amazon$296.89
Yarra-Decor Bedside Table Lamp with USB Port – Touch Control for Bedroom…
 Amazon$15.99
Amazon$15.997. Integrated Workspaces for Small L-Shaped Rooms

Need to work from home in your L-shaped living room? You can create a stylish workspace that fits seamlessly into your design. Choose a compact desk that complements your decor or a chic console table that doubles as a workspace. Place it against the longer wall to maximize your floor space.
Ensure you have good task lighting to keep your workspace bright. Organize your area with stylish storage solutions like decorative boxes or baskets. Incorporate a comfortable chair that matches your living space for an inviting atmosphere. With these tips, your living room can become a functional yet comfortable home office.
Integrated Workspaces for Small L-Shaped Rooms
Editor’s Choice

WOHOMO Folding Desk, Small Foldable Desk 31.5″ for Small Spaces, Space S…
 Amazon$53.99
Amazon$53.99
Task Lighting APT Angled Power Strip 9 inch Left, 2 Receptacles, White
 Amazon$165.83
Amazon$165.83
Decorative Storage Boxes with Lids – Set of 2 Beautiful Fluted Cardboard…
 Amazon$26.99
Amazon$26.998. Layered Rugs for Depth and Style

Layering rugs is a trendy way to add depth and style to your L-shaped living room. Start with a larger area rug beneath your l-shaped sofa, then layer a smaller, decorative rug on top. This technique creates a dynamic look and defines different spaces within your room.
Select rugs with complementary colors or patterns for a cohesive vibe. Mixing textures can add visual interest; pair a woven rug with a plush one for a cozy feel. Ensure the edges are secure to prevent tripping. Layered rugs not only look chic but also provide comfort, making your living space feel inviting.
Layered Rugs for Depth and Style
Editor’s Choice

AMADA HOMEFURNISHING 8×10 Washable Area Rug, Low-Profile Large Area Rug …
 Amazon$63.99
Amazon$63.99
Lahome Moroccan Trellis Area Rug, 2×3 Entryway Rug Non-Slip Washable Ind…
 Amazon$22.87
Amazon$22.87
Mohawk Home 8′ x 10′ Non Slip Rug Pad Gripper 1/4 Thick Dual Surface Fel…
 Amazon$69.12
Amazon$69.129. Cozy Corner Nooks with Seating

Turn the corner of your L-shaped living room into a cozy nook for reading or relaxing. Adding a small chair or a cushioned bench can create an inviting spot to unwind. Position it near a window to take advantage of natural light and fresh air.
Include a small side table for drinks or snacks within reach. A floor lamp or wall-mounted light is perfect for evening reading. Accessorize with cushions and throw blankets for extra comfort. This charming nook enhances the character of your living room while providing a functional space for relaxation.
Cozy Corner Nooks with Seating
Editor’s Choice
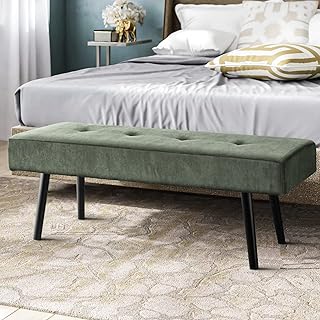
Entryway Bench – Green Bench for Bedroom, Modern Ottoman End of Bed, Cor…
 Amazon$62.99
Amazon$62.99
Floor lamp, 15w/1000lm Bright LED Floor Lamp with Stepless Adjustable 30…
 Amazon$29.99
Amazon$29.99
BEDELITE Fleece Throw Blanket for Couch – 300GSM Soft & Warm Fluffy Crea…
 Amazon$11.99
Amazon$11.9910. Multi-Functional L-Shaped Sofas

In small areas, multi-functional furniture is a lifesaver, and an L-shaped sofa can do it all. Look for a modern sofa with built-in storage or that converts into a sleeper for guests. This allows you to maximize space without sacrificing comfort or style.
Measure your area to find a sofa that fits without crowding. Choose a style and color that complements your existing decor. Light fabrics may show stains easier, so consider your lifestyle. With a versatile l-shaped sofa, your living room can adapt to different needs while remaining stylish.
Multi-Functional L-Shaped Sofas
Editor’s Choice

Homall 119″ Modular Sectional Sofa, L Shaped Sofa Couch with Reversible …
 Amazon$399.99
Amazon$399.99
81″ Convertible L Shaped Sleeper Sofa Couch with Pull Out Sofa Bed, Slee…
 Amazon$669.98
Amazon$669.98
Convertible Sectional Sofa Couch, 102″ L Shaped Couch with Back Cushions…
 Amazon$490.99
Amazon$490.9911. Color-Blocked Accents

Color-blocking is a fun way to add a modern touch to your L-shaped living room. Use bold, contrasting colors through cushions, curtains, or an accent wall to create visual intrigue. Start with a neutral base and select a few bold colors for accents that stand out.
Add color-blocked cushions on your sofa for a playful effect. Consider painting one wall in a vibrant shade to highlight the seating area. Colorful artwork or a statement rug can tie everything together. With color blocking, you can make a striking style statement while keeping your space balanced.
Color-Blocked Accents
Editor’s Choice

Jartinle Abstract Art Colorful Mid Century Modern Throw Pillow Covers 20…
 Amazon$22.99
Amazon$22.99
Rust-Oleum 1990502 Painter’s Touch Latex Paint, Quart, Flat White 32 Fl …
 Amazon$16.98
Amazon$16.98
AQQA 7x5ft Abstract Color Block Area Rug, Soft Plush Durable Floor Mat, …
 Amazon$39.68
Amazon$39.6812. Mirrors to Create Illusion of Space

Mirrors work wonders in small L-shaped living rooms by creating the illusion of more space. Place a large mirror on one wall or use mirrored furniture to reflect light and visually expand your room. This technique is popular for its simplicity and effectiveness.
Choose frames that complement your decor style for added interest. Position the mirror opposite a window to maximize natural light. Multiple smaller mirrors arranged in a gallery format can also add a modern touch. Using mirrors not only enhances space but also brings elegance to your living area.
Mirrors to Create Illusion of Space
Editor’s Choice
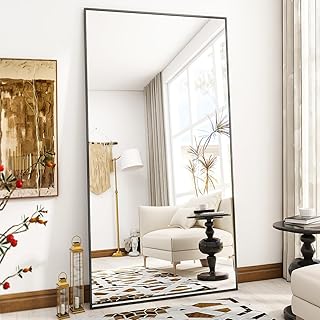
VooBang Large Full Length Mirror 78″ x 35″ – Shatterproof Floor Full Bod…
 Amazon$142.99
Amazon$142.99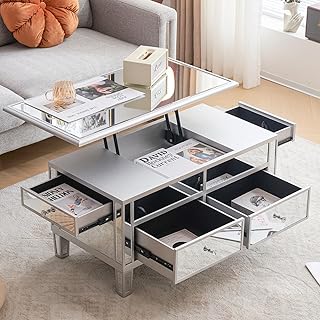
VINGLI Mirrored Lift Top Coffee Table, Assembled Modern Coffee Table wit…
 Amazon$259.99
Amazon$259.99
Small Gold Accent Wall Mirror set of 3 – Decorative Vintage mirrors of 6…
 Amazon$82.90
Amazon$82.9013. Urban Industrial Style

Bring an urban industrial vibe to your L-shaped living room with raw materials and edgy decor. Select a leather or fabric l-shaped sofa paired with metal accents, exposed brick wallpaper, and rustic wood elements for a trendy look. This style is all about creating a unique atmosphere that stands out.
Incorporate industrial-style lamps with Edison bulbs for a retro touch. Use wooden crates or metal shelves for both storage and display. Stick to a neutral palette with bold accents to maintain balance. This urban look is perfect for those wanting a chic, contemporary living space.
Urban Industrial Style
Editor’s Choice

Industrial Floor Lamp with Glass Shade – Black, LED Bulbs, Foot Pedal Sw…
 Amazon$29.98
Amazon$29.98
Hampton Art 2-Pack White Nested Wooden Crates, Rustic Style, 9 1/3″x 6 1…
 Amazon$12.75
Amazon$12.75
Hopeak Red Brick Wallpaper Self-Adhesive Peel and Stick Wallpaper Waterp…
 Amazon$6.99
Amazon$6.9914. Bohemian Bliss with Eclectic Decor

For a vibrant and personalized L-shaped living room, embrace a bohemian decor style. This approach layers colors, patterns, and textures to create a lively atmosphere. Start with a colorful l-shaped sofa and mix in various cushions and throws for comfort and style.
Incorporate textiles like macramé wall hangings and patterned rugs to enhance the boho vibe. Add plants of all sizes for a lush environment. Vintage or thrifted items can add unique touches. With bohemian decor, your living room will feel full of character and charm, a perfect mix of style and comfort.
Bohemian Bliss with Eclectic Decor
Editor’s Choice

ELUCHANG Oversized 113″ Modular Sectional Sofa, Comfy Cloud Couch, L Sha…
 Amazon$679.99
Amazon$679.99
Flber Macrame Wall Hanging Macrame Wall Decor Large-Scale Tie-Dye Tapest…
 Amazon$59.50
Amazon$59.50
Boho 8×10 Area Rugs, Sun Print Soft Washable Rugs 8×10 Rug for Living Ro…
 Amazon$129.99
Amazon$129.9915. Scandinavian Simplicity

Scandinavian design emphasizes functional simplicity, perfect for L-shaped living rooms. Opt for a light-colored l-shaped sofa paired with natural wood accents and minimalist decor for a serene look. This style promotes a calm and airy atmosphere, ideal for small spaces.
Keep the color palette soft with whites, grays, and muted pastels. Choose simple furniture with clean lines and subtle patterns. Add cozy touches like knitted throws and soft rugs to enhance comfort. This Scandinavian approach makes your living room feel spacious and inviting.
Scandinavian Simplicity
Editor’s Choice

LIKIMIO 110” L-Shaped Sofa with LED Lights, Cloud Boneless Couch with Ov…
 Amazon$499.99
Amazon$499.99
VASAGLE MAEZO Collection – Side Table, 2-Tier Small Round End Table, Nig…
 Amazon$39.99
Amazon$39.99
L’AGRATY Chunky Knit Blanket Throw,Soft Chenille Yarn Throw 50×60,Handma…
 Amazon$31.34
Amazon$31.3416. Nature-Inspired Designs

Bring the beauty of nature indoors with nature-inspired designs in your L-shaped living room. Use earthy tones, natural materials, and plenty of greenery to create a relaxing atmosphere. Start with a natural wood l-shaped sofa and layer it with green cushions or throws for a fresh look.
Incorporate houseplants of various sizes, from small succulents to tall floor plants, to enhance the theme. Use natural fabrics like linen for cushions and curtains. Artwork that depicts nature can tie the room together. This design creates a calming feel that turns your living room into a peaceful retreat.
Nature-Inspired Designs
Editor’s Choice

LIKIMIO 91.1″ Modern L-Shaped Sectional Sofa for Living Room, 3-Seater C…
 Amazon$447.99
Amazon$447.99
Costa Farms Live Plants (3 Pack), Easy to Grow Real Indoor Houseplants, …
 Amazon$31.13
Amazon$31.13
Linen Couch Cushion Covers, Sofa Cover Sofa Furniture Protector Slipcove…
 Amazon$23.98
Amazon$23.9817. Dark and Dramatic Accents

If you love a bit of drama, consider adding dark accents to your L-shaped living room. A deep-colored l-shaped sofa, like navy or charcoal, can make a bold statement against lighter decor. This contrast creates an inviting yet sophisticated atmosphere.
Consider using gold or brass accents to add a touch of elegance. Bold artwork or an eye-catching area rug can enhance the drama and character of the space. Dark window treatments can also enhance the look while keeping the room comfortable. This style is perfect for those who want to make a statement while maintaining warmth.
Dark and Dramatic Accents
Editor’s Choice

LIKIMIO 118″ Modern L-Shaped Modular Sectional Sofa for Living Room, Cor…
 Amazon$559.99
Amazon$559.99
Gold Home Decor Thinker Statue Accents, Set of 3 Thinker Sculptures Offi…
 Amazon$17.99
Amazon$17.99
Large Framed Abstract Nature Landscape Wall Art for Living Room, Set of …
 Amazon$132.99
Amazon$132.9918. Farmhouse Charm in Small Spaces

Embrace the cozy feel of a farmhouse-inspired L-shaped living room. Think rustic woods, soft textiles, and a warm color palette to create a homey atmosphere. Start with a comfy l-shaped sofa in a soft fabric and layer it with plaid or striped cushions for added texture.
Use reclaimed wood for shelves or coffee tables to enhance rustic charm. Vintage finds like an old clock or decorative ladder can add character. Warm lighting with lantern-style fixtures will complete the inviting ambiance. A farmhouse style can transform your living room into a welcoming haven that feels like home.
Fun fact: In small spaces, farmhouse charm amplifies with the right layers of texture. For l shaped living room ideas, pair a soft fabric sofa with plaid cushions, warm lantern lighting, and reclaimed wood accents to create cozy practicality and character.
Farmhouse Charm in Small Spaces
Editor’s Choice

VICTONE Convertible Sectional Sofa Couch, 3 Seat L-Shaped Sofa with Line…
 Amazon$249.99
Amazon$249.99
AQOTHES Pack of 2 Christmas Plaid Decorative Throw Pillow Covers Scottis…
 Amazon$9.59
Amazon$9.59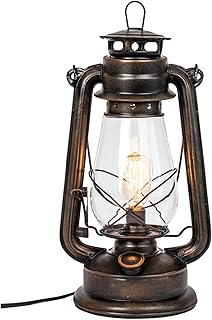
Dimmable Electric Lantern Table Lamp with line Cord dimmer and Edison St…
 Amazon$69.99
Amazon$69.9919. Tech-Friendly Living Spaces

Creating a tech-friendly L-shaped living room is essential for modern convenience. Choose a l-shaped sofa with built-in USB ports or charging stations for easy access to your devices. This thoughtful design keeps your living space organized and clutter-free.
Use cable management solutions to hide cords and wires for a clean look. Incorporate smart lighting for flexibility and ambiance. A media console that matches your decor can also enhance the tech-savvy feel. With a few smart choices, your living room can blend technology and style seamlessly.
Tech-Friendly Living Spaces
Editor’s Choice

SUNWAVE L-Shaped Sectional Sofa, Oversized Loveseat Corduroy Couch with …
 Amazon$379.99
Amazon$379.99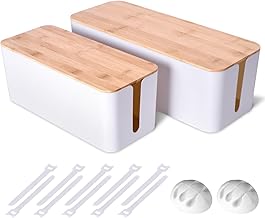
2 Pack Large Cable Management Box – Wooden Style Cord Organizer and Cove…
 Amazon$25.99
Amazon$25.99
Govee Smart Light Bulbs, Color Changing Light Bulb, Work with Alexa and …
 Amazon$28.99
Amazon$28.9920. Eclectic Gallery Walls

Showcase your personality by creating an eclectic gallery wall in your L-shaped living room. Hang a mix of photographs, art pieces, and decorative items that reflect your style. Start by planning your layout on the floor for a clear vision before hanging anything.
Use frames of different sizes and styles for a casual vibe. Select a unifying color scheme to tie everything together. Don’t shy away from including three-dimensional pieces like mirrors or textiles for added depth. An eclectic gallery wall serves as both a decorative element and a conversation starter in your living space.
Eclectic Gallery Walls
Editor’s Choice

upsimples 10 Pack Picture Frames Collage Wall Decor for Mounting or Tabl…
 Amazon$21.59
Amazon$21.59
Framed Boho Wall Art Set of 4 for Wooded Minimalist Botanical Print Wall…
 Amazon$36.09
Amazon$36.09
Weysat 30 Pcs Mirror Wall Stickers Decor Acrylic 3D Tear Drop Decorative…
 Amazon$9.99
Amazon$9.9921. Artistic Curtains for Dramatic Effect

Curtains can dramatically impact your L-shaped living room’s look, especially with artistic designs. Choose bold patterns or colors that complement your furniture to elevate the space. Floor-to-ceiling styles can help give the illusion of height and grandeur.
Consider blackout curtains for light control and privacy, or choose sheer curtains for a softer look that allows light in. The right curtains can be a stylish statement while serving functional needs in your living room, enhancing both beauty and comfort.
Artistic Curtains for Dramatic Effect
Editor’s Choice

jinchan Lora Floral Curtains for Bedroom Blackout Drapes for Living Room…
 Amazon$38.69
Amazon$38.69
H.VERSAILTEX Linen 100% Blackout Curtains for Bedroom Full Light Blockin…
 Amazon$38.95
Amazon$38.95
OWENIE Sheer Curtains 84 inches Long 2 Panels Set for Living Room/Bedroo…
 Amazon$7.93
Amazon$7.9322. Upscale Loft Vibes

Bring trendy loft vibes to your L-shaped living room with upscale decor elements. Incorporate industrial materials, sleek furniture, and artistic decor to establish a chic atmosphere. Start with a high-end l-shaped sofa combined with metal side tables for a modern edge.
Use exposed lighting fixtures to enhance the loft feel. Incorporate artwork with a contemporary twist for focal points that captivate. Keep the color palette sophisticated with blacks, whites, and grays for a cohesive look. An upscale loft-style living room can be both inviting and stylish, perfect for modern lifestyles.
Upscale Loft Vibes
Editor’s Choice

Vongrasig Convertible Sectional Sofa Couch, 3 Seat L Shaped Sofa with Re…
 Amazon$289.99
Amazon$289.99
EKNITEY 2 Tier End Table – Metal Side Table Waterproof Small Sofa Coffee…
 Amazon$39.80
Amazon$39.80
Industrial Pendant Light INNOCCY Edison Hanging Cage Pendant Lights E26 …
 Amazon$26.98
Amazon$26.9823. Layered Lighting for Ambiance

Creating layered lighting is vital for enhancing the mood of your L-shaped living room. Incorporate multiple light sources, such as overhead fixtures, floor lamps, and table lamps, to craft a warm and inviting atmosphere. This technique is key to making your space feel cozy.
Use dimmable lights for adjustable brightness to suit different occasions. Wall sconces can add interest while saving floor space. Decorative lamps provide a soft glow, contributing to the decor. Layered lighting elevates your living room from functional to fabulous, setting the perfect ambiance for any event.
Layered Lighting for Ambiance
Editor’s Choice

Kakanuo Table Lamp for Bedside, Lamp for Living Room with USB-A and USB-…
 Amazon$49.99
Amazon$49.99
Hardwired Gold Wall Sconces Set of 2, Modern Bathroom Sconces Wall Light…
 Amazon$79.99
Amazon$79.9924. Utilizing Vertical Space Wisely

In small L-shaped living rooms, utilizing vertical space can help maximize functionality. Instead of cluttering the floor, think upwards! Tall bookshelves, hanging plants, or wall-mounted decor can free up valuable floor space while adding style.
Use tall shelving units that reach the ceiling for storage and display. Incorporate hooks for hanging items like bags or hats to keep things organized. Wall-mounted light fixtures save table surface area while enhancing the decor. Creative use of vertical space can make your living room feel open and well-organized.
Utilizing Vertical Space Wisely
Editor’s Choice

FACBOTALL 82″ Tall Bookshelf, 7-Tier Open Shelves Bookcase, Freestanding…
 Amazon$109.99
Amazon$109.99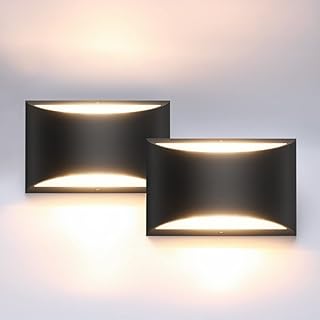
Aipsun Black Modern LED Wall Sconce Hardwired Indoor Wall Lights Set of …
 Amazon$59.90
Amazon$59.90
20 PCS Vintage Metal Wall Hooks, Bohemian Decorative Hook with Screws, W…
 Amazon$15.98
Amazon$15.9825. A Touch of Luxury with Velvet Accents

Incorporating velvet accents can add a touch of luxury to your L-shaped living room. A plush velvet l-shaped sofa makes a stunning centerpiece, while velvet cushions and throws enhance comfort and style. Choose rich, jewel-toned colors for a sophisticated look that stands out.
Mix velvet with contrasting textures like leather or cotton to create balance. Use velvet in small doses to avoid overwhelming the space. With these elegant touches, your living room can feel sumptuous and inviting, perfect for both relaxing and entertaining.
A Touch of Luxury with Velvet Accents
Editor’s Choice

HONBAY Sectional Sofa with Storage Seat Velvet U Shaped Couch with Rever…
 Amazon$539.92
Amazon$539.92
vctops Square Solid Color Velvet Seat Cushion with Handle Tufted Thicken…
 Amazon$24.50
Amazon$24.50
Exclusivo Mezcla Extra Large Fleece Throw Blanket for Couch, Sofa, 300GS…
 Amazon$9.99
Amazon$9.9926. Vintage-Inspired Decor

Incorporating vintage-inspired decor adds charm and character to your L-shaped living room. Start with a classic l-shaped sofa and accessorize with vintage finds like a retro coffee table or antique lamps. This nostalgic vibe creates a warm and inviting atmosphere.
Mix vintage pieces with modern furniture for an eclectic look that feels unique. Use antique frames for artwork or mirrors to enhance the timeless appeal. Choose colors and patterns that evoke nostalgia, like muted florals or retro prints. A vintage-inspired living room tells a story, making it a delightful place to gather.
Vintage vibes elevate any l shaped living room ideas—start with a classic sofa, mix in antique lamps, and you’ll boost charm fast. Pro tip: layer textures and frames for warmth, then balance with modern pieces for a fresh, lived-in look.
Vintage-Inspired Decor
Editor’s Choice

American Vintage 83.5 “ Chesterfield Sofa, L-Shaped 5-Seater Sofa Set, T…
 Amazon$962.99
Amazon$962.99
Triangle Glass Coffee Table-Mid-Century Modern End Table Solid Wood Base…
 Amazon$115.99
Amazon$115.99
NISSAFORS Bankers Desk Lamp, Green Glass Shade, Vintage Desk Lamp with P…
 Amazon$31.99
Amazon$31.9927. Minimalist Art Pieces as Focal Points

Artwork can change the vibe of your L-shaped living room, and minimalist pieces offer a sleek touch. Choose large-scale art to hang above your l-shaped sofa or a series of small prints to create a gallery wall. Simple designs draw attention without overwhelming the space.
Opt for bold colors that complement your overall decor for a striking look. Use large frames to highlight the artwork and make a statement. Floating shelves can display a mix of art and decor items without overcrowding your walls. Minimalist art serves as a beautiful focal point while maintaining a clean aesthetic.
Minimalist Art Pieces as Focal Points
Editor’s Choice

Framed Matisse Abstract Neutral Wall Art, 5 Piece Large Beige Canvas Pri…
 Amazon$103.99
Amazon$103.99
eletecpro 12×12 Picture Frames Set of 9 with Mat for 8×8 Photos or witho…
 Amazon$33.08
Amazon$33.08
QEEIG Bathroom Floating Shelves for Wall – 15.7″ Wall Mounted Shelf Over…
 Amazon$16.92
Amazon$16.9228. Outdoor-Inspired Decor

Incorporating outdoor-inspired decor brings freshness into your L-shaped living room. Use botanical prints, natural materials, and light colors to create a breezy, inviting feel. Start with an l-shaped sofa in a light fabric and layer in outdoor-themed elements for a cohesive look.
Natural wood or wicker furniture can enhance the casual vibe. Add floral or leaf patterns in cushions and decor to keep the theme consistent. Light, sheer curtains can enhance the outdoor feel, making your space feel like a garden oasis while remaining stylish.
Outdoor-Inspired Decor
Editor’s Choice

Vongrasig Convertible Sectional Sofa Couch, 3 Seat L Shaped Sofa with Re…
 Amazon$289.99
Amazon$289.99
Floral Pillow Covers 18×18 Set of 2 Vintage Sage Green Hydrangea Herbs B…
 Amazon$13.99
Amazon$13.99
OWENIE Sheer Curtains 84 inches Long 2 Panels Set for Living Room/Bedroo…
 Amazon$7.93
Amazon$7.9329. Playful Patterns with a Sophisticated Twist

Introduce playful patterns into your L-shaped living room to add energy and style. Start with a solid base, like a neutral l-shaped sofa, and then incorporate patterned cushions, area rugs, or curtains for a fun effect. This approach breathes life into your space without making it feel chaotic.
Choose a few key colors to maintain coherence and harmony. Mixing different patterns can work as long as they stick to a similar color palette. Consider using one statement piece, like an oversized patterned chair, to draw attention. Playful patterns can invigorate your living room, making it feel vibrant and welcoming.
Playful Patterns with a Sophisticated Twist
Editor’s Choice

vctops Farmhouse Bird Print Chair Cushions with Ties U-Shaped Soft Comfo…
 Amazon$18.99
Amazon$18.99
Multicolored Checkered Rug 4×6 Modern Bedroom Funky Area Rug Checkered W…
 Amazon$45.99
Amazon$45.99
Oversized Accent Chair with All Seats Storage,Comfy Living Room Chairs w…
 Amazon$299.99
Amazon$299.9930. Floating Furniture Arrangement

A floating furniture arrangement in your L-shaped living room creates a unique layout that enhances conversation and flow. Instead of pushing all furniture against the walls, float your l-shaped sofa and other seating options away from the walls for a cozy vibe. This layout encourages interaction and can make your space feel larger.
Use area rugs to define the seating area and ensure there’s enough space to walk comfortably around. Incorporate side tables or ottomans for added functionality. This arrangement is great for social gatherings and can make your living room feel more inviting.
Fun fact: in l shaped living room ideas, a floating sofa can boost conversation and make the space feel larger by 15–20%. Define the seating with an area rug and leave clear walkways. Add side tables or ottomans for easy, everyday functionality.
Floating Furniture Arrangement
Editor’s Choice

5×7 Area Rug Living Room Rug: Washable Modern Abstract Soft Thin Rug Ind…
 Amazon$26.99
Amazon$26.99
Lifetime Home 43″ Folding Storage Ottoman Bench for Living Room, Bedroom…
 Amazon$37.75
Amazon$37.75
VASAGLE Side Table, Small End Table, Tall Nightstand for Living Room, Be…
 Amazon$29.99
Amazon$29.99Conclusion

Redesigning an L-shaped living room doesn’t have to be daunting; with the right ideas and inspiration, you can create a space that is both stylish and functional.
Whether you opt for cozy textures, bold colors, or multi-functional furniture, each of these ideas brings something unique to the table. Embrace your creativity and make the most of your living space, transforming it into a true reflection of your style.
Note: We aim to provide accurate product links, but some may occasionally expire or become unavailable. If this happens, please search directly on Amazon for the product or a suitable alternative.
This post contains Amazon affiliate links, meaning we may earn a small commission if you purchase through our links, at no extra cost to you.
Frequently Asked Questions
What are some stylish L-shaped living room ideas for small spaces?
When it comes to decorating a small space, L-shaped living room ideas can maximize your layout while keeping it stylish. Consider using a modern L-shaped sofa that fits snugly in one corner, allowing for more open space. Add a few chic side tables and a cozy rug to define areas and enhance comfort. Don’t forget to use vertical space for storage to keep your room feeling organized and airy!
How can I arrange furniture in an L-shaped living room for optimal flow?
Arranging furniture in an L-shaped living room can be a breeze with a few layout tips! Start by placing your L-shaped sofa in a way that encourages conversation, ideally facing a focal point like a TV or fireplace. Use smaller chairs or ottomans to fill in gaps without overcrowding. Ensure pathways are clear for easy movement, creating a welcoming and functional space.
What are some cozy L-shaped designs that work for family gatherings?
Creating a cozy atmosphere in your L-shaped living room is all about layering textures and colors. Opt for plush cushions on your modern L-shaped sofa and drape soft throws for added warmth. Incorporate warm lighting with stylish lamps and candle arrangements to set the mood. Make sure to arrange seating to facilitate conversation and keep everyone comfortable during family gatherings!
Can I use an L-shaped layout in a very small living room?
Absolutely! An L-shaped layout can work wonders in a very small living room. Choose a compact L-shaped sofa that fits well without overwhelming the space. Use multifunctional furniture, like a coffee table with storage, to maximize utility. By keeping your color palette light and incorporating mirrors, you can create an illusion of more space while maintaining a cozy and inviting atmosphere.
What are some small space decorating ideas for an L-shaped living room?
When decorating an L-shaped living room, especially in a small space, focus on small space decorating ideas that enhance functionality and style. Use light colors and minimalistic designs to open up the room visually. Incorporate wall-mounted shelves for books and decor, and choose a coffee table that can be easily moved. Finally, add personal touches with artwork and plants to bring life and character to your space!
Related Topics
l shaped living room ideas
small spaces
modern l-shaped sofas
cozy designs
living room layout
furniture arrangement
minimalist decor
space-saving solutions
beginner friendly
stylish interiors
home organization
trending decor



