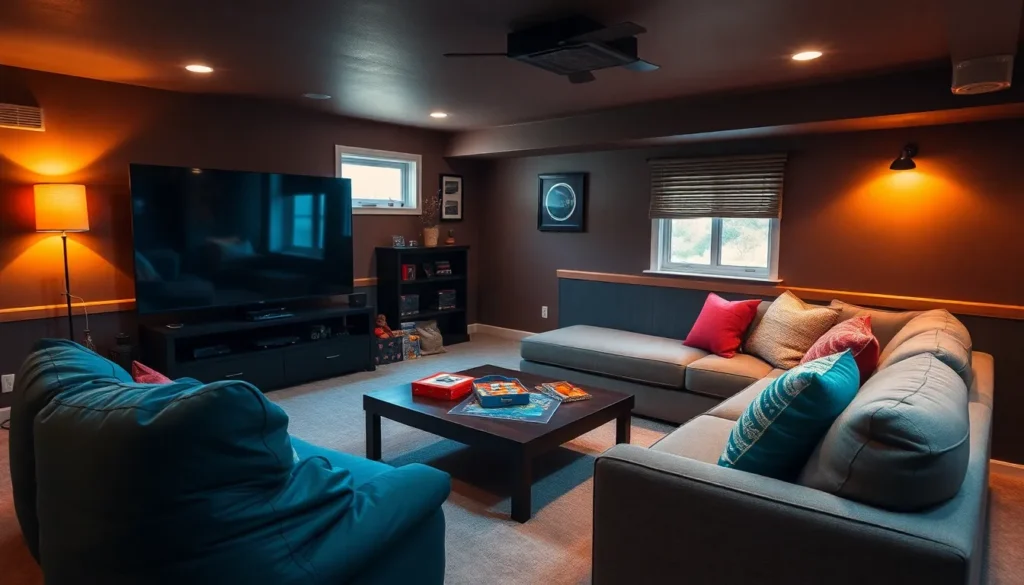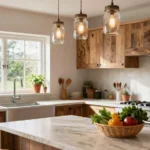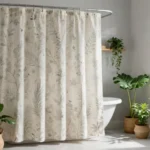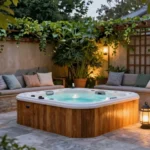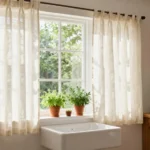We’ve all been there – staring at that unfinished basement wondering how to transform it into something spectacular. Your basement doesn’t have to remain a forgotten storage space or laundry area. With the right vision and planning it can become the ultimate living room retreat your family will absolutely love.
Converting your basement into a cozy living space offers incredible potential that most homeowners overlook. We’re talking about adding important square footage to your home while creating a versatile entertainment hub perfect for movie nights family gatherings or simply relaxing after a long day.
The best part? Basement living rooms offer unique advantages you won’t find anywhere else in your home. From natural temperature control to increased privacy these underground spaces provide the perfect canvas for creative design answers. Whether you’re working with a tight budget or ready for a complete renovation we’ll show you how to maximize every square foot of your basement’s potential.
Transform Your Basement Into a Cozy Living Room Retreat
Creating a comfortable and inviting basement living room requires strategic planning and attention to key elements that make the space truly livable. We’ll guide you through the essential steps to transform your lower level into a retreat that rivals any upstairs living space.
Choose the Right Flooring Options
Luxury vinyl plank flooring stands out as our top recommendation for basement living rooms due to its water resistance and realistic wood appearance. This flooring option handles moisture fluctuations better than traditional hardwood while providing the warmth and beauty you want in a cozy retreat.
Ceramic and porcelain tiles offer excellent durability and moisture protection, making them ideal for basements prone to humidity issues. We recommend large format tiles to create a more spacious feel, and you can add area rugs for warmth and comfort underfoot.
Polished concrete floors provide a modern, industrial aesthetic that works particularly well in contemporary basement designs. Staining or painting the concrete allows you to customize the color while maintaining the practical benefits of a moisture resistant surface.
Carpet tiles give you the comfort of carpeting with the flexibility to replace individual sections if moisture damage occurs. We suggest choosing tiles with moisture barriers and antimicrobial treatments specifically designed for below grade installations.
Address Moisture and Humidity Issues
Install a quality dehumidifier to maintain humidity levels between 30-50%, which prevents mold growth and creates a comfortable environment for your living space. We recommend units with automatic drainage systems to eliminate the need for constant monitoring and emptying.
Seal foundation walls and floors using waterproof sealants or epoxy coatings to create a barrier against moisture infiltration. This step proves crucial before installing any finished flooring or wall treatments in your basement retreat.
Improve ventilation systems by adding exhaust fans or upgrading your HVAC system to include proper air circulation throughout the basement. We often see dramatic improvements in air quality when homeowners invest in adequate ventilation before furnishing their space.
Apply moisture resistant paint on walls and ceilings to create an additional protective layer against humidity and potential water damage. Choosing paints specifically formulated for basements ensures better adhesion and longer lasting results in your living room transformation.
Plan Your Layout for Maximum Functionality
Define distinct zones within your basement living room to maximize the space’s versatility and create clear areas for different activities. We recommend designating separate areas for seating, entertainment, storage, and any additional functions like a home office or exercise space.
Position seating arrangements to take advantage of natural light sources while ensuring comfortable traffic flow throughout the room. Placing your main seating area away from mechanical systems and towards any windows creates a more pleasant and functional living environment.
Incorporate built in storage answers along walls to maximize floor space while keeping your basement retreat organized and clutter free. We suggest custom shelving units, entertainment centers, or window seat storage to maintain the cozy atmosphere while serving practical needs.
Consider ceiling height limitations when selecting furniture and planning your layout to ensure the space feels open and comfortable rather than cramped. Choosing low profile furniture and avoiding tall bookcases or cabinets helps maintain the illusion of higher ceilings in your basement living room.
Create a Modern Entertainment Hub for Movie Nights
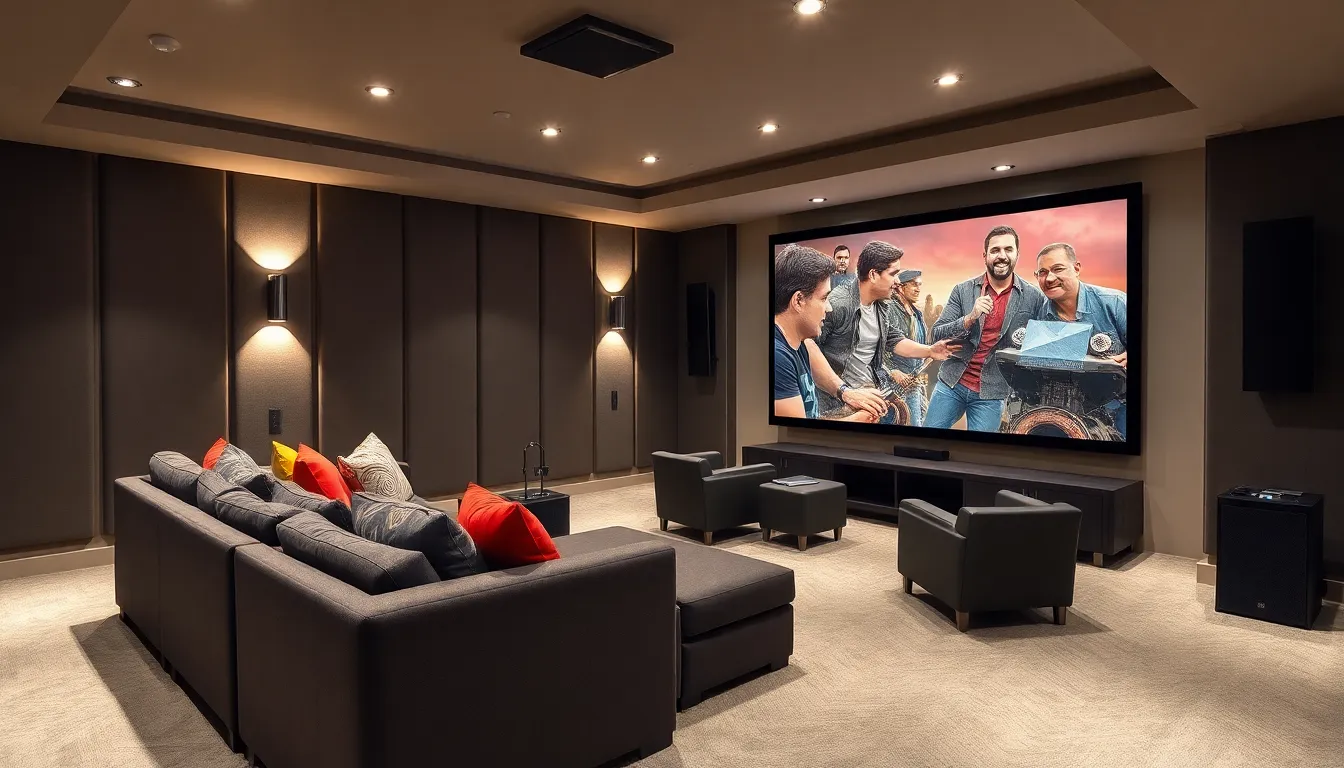
We’ll transform your basement into the ultimate movie destination by focusing on three key elements that’ll elevate your viewing experience.
Install a Large Screen TV or Projector System
Installing a large screen TV or projector system becomes the centerpiece of your basement entertainment hub. We recommend choosing a projector with high-resolution capabilities to achieve that authentic theater experience you’re craving. A projector system paired with a quality screen delivers more immersive visuals than traditional TVs while maximizing your basement’s square footage.
Screen size matters significantly for basement movie nights. We suggest measuring your seating distance and multiplying by 0.84 to determine the ideal screen diagonal. For example, if you’re sitting 10 feet away, an 8-foot diagonal screen works perfectly. Projectors also offer flexibility since you can easily adjust screen size based on your content or audience.
Design Comfortable Seating Arrangements
Designing comfortable seating arrangements ensures everyone enjoys those long movie marathons. We’ve found that sectional sofas work exceptionally well in basement spaces because they create that lounge atmosphere while accommodating multiple viewers.
Here are our top seating options for basement movie rooms:
- Sectional sofas provide ample space for families and create conversation areas
- Recliners offer individual comfort with adjustable positions for optimal viewing
- Bean bags add flexible seating that’s perfect for kids and casual gatherings
Positioning matters just as much as comfort. We recommend placing your primary seating at least 8 feet from the screen to prevent eye strain. Multiple seating levels work wonderfully in basements since you can use the natural elevation changes to create stadium-style viewing.
Add Soundproofing for Better Audio Experience
Adding soundproofing elements transforms your basement into a true audio sanctuary without disturbing the rest of your home. We prioritize acoustic panels as the most effective solution for reducing echo and improving overall sound quality in basement spaces.
Here’s our proven soundproofing approach:
| Soundproofing Method | Purpose | Cost Range |
|---|---|---|
| Acoustic panels | Reduce echo and improve clarity | $200-800 |
| Mass-loaded vinyl | Block sound transmission | $300-600 |
| Soundproofing blankets | Budget-friendly noise reduction | $100-300 |
Sound absorption materials work differently than sound blocking materials. We use acoustic panels on walls and ceilings to control sound within the room, while mass-loaded vinyl behind drywall prevents sound from traveling to other areas of your home. This dual approach ensures optimal audio quality while maintaining household harmony during late-night movie sessions.
Carpet installation on basement floors also contributes significantly to sound control. We’ve noticed that thick carpeting reduces footstep noise and adds warmth to concrete floors, making your entertainment space feel more inviting overall.
Design a Multi-Functional Family Game Room
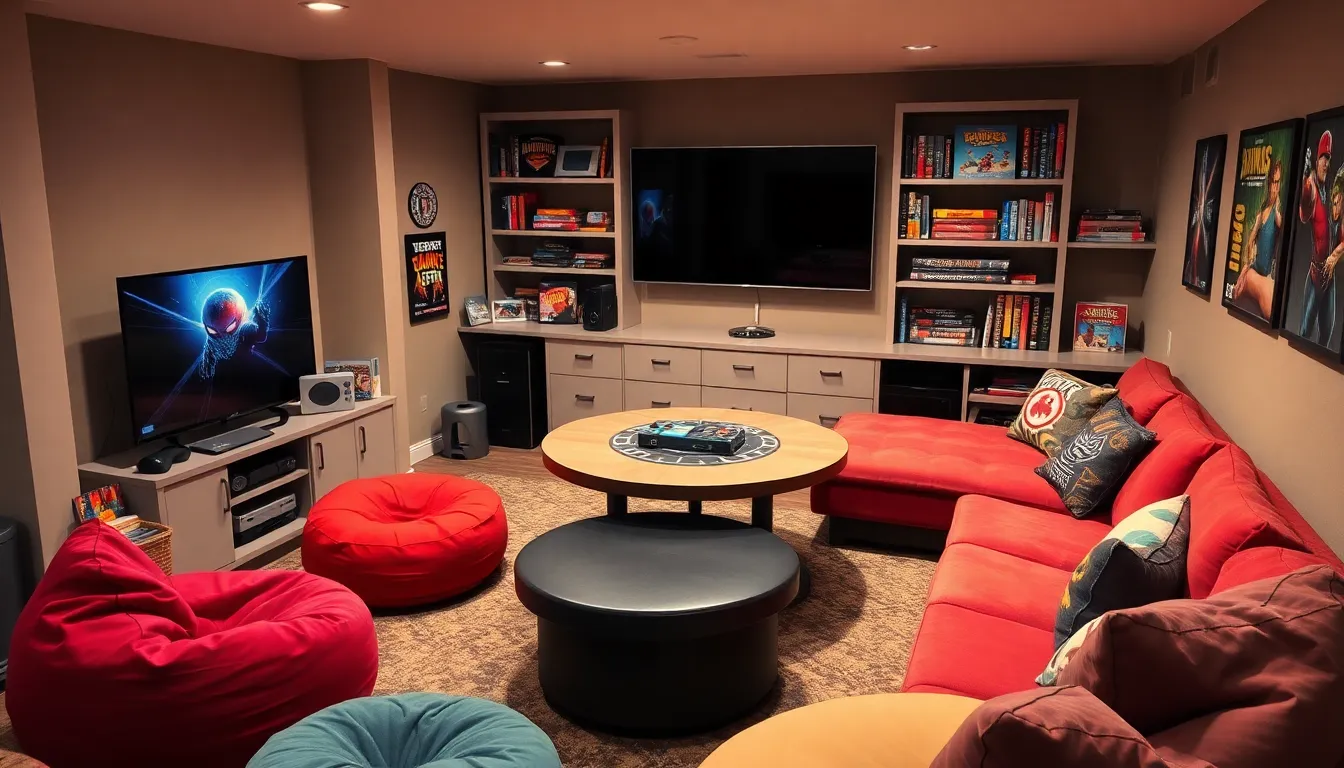
We can transform our basement living room into the ultimate family game room by incorporating multiple entertainment zones that cater to different age groups and interests. This versatile space combines digital gaming, traditional board games, and comfortable gathering areas to create an captivating environment where everyone can enjoy their favorite activities.
Set Up Gaming Consoles and Board Game Areas
Gaming consoles deserve dedicated zones with large screens positioned at optimal viewing distances for comfortable gameplay. We recommend installing 55-inch or larger TVs for PlayStation, Xbox, or Nintendo Switch systems, ensuring they’re mounted at eye level when seated. Entertainment centers with built-in cable management keep controllers organized and charging stations easily accessible.
Board game enthusiasts need sturdy tables with adequate surface area for spreading out game pieces and cards. Round tables work exceptionally well for card games and smaller board games, while rectangular tables accommodate larger strategy games like Monopoly or Risk. Proper lighting above these areas prevents eye strain during extended gaming sessions.
Digital and analog gaming zones should be positioned to minimize interference with each other. We suggest placing board game tables away from TV screens to reduce distractions, while ensuring both areas maintain clear pathways for easy movement between activities.
Include Storage Answers for Games and Equipment
Storage systems keep our game room organized and ensure equipment stays in excellent condition. Built-in shelving units along basement walls maximize vertical space while displaying our game collection attractively. We recommend adjustable shelves to accommodate games of various sizes, from small card games to large board game boxes.
Closed storage cabinets protect sensitive electronic equipment from dust and potential moisture issues common in basements. These cabinets should include ventilation holes to prevent overheating of gaming consoles and charging stations. Pull-out drawers work perfectly for storing controllers, cables, and gaming accessories in labeled compartments.
Mobile storage answers like rolling carts provide flexibility for moving games between different areas of the room. These carts can hold frequently used items while keeping less popular games stored in permanent locations. Ottoman storage benches serve dual purposes by providing seating and hiding away items like extra controllers or game manuals.
Create Flexible Seating for Different Group Sizes
Modular seating arrangements adapt to various group sizes and gaming preferences throughout different activities. Sectional sofas with removable pieces allow us to reconfigure the space for intimate family game nights or larger gatherings with friends. L-shaped configurations work particularly well in basement corners, maximizing floor space while providing ample seating.
Bean bags and floor cushions offer casual seating options that appeal to younger family members and create relaxed gaming atmospheres. These lightweight pieces move easily around the room and store compactly when not needed. We recommend choosing water-resistant fabrics that withstand spills and frequent use.
Swivel chairs positioned near gaming stations provide comfortable seating for extended console gaming sessions while allowing players to easily turn toward board game tables. Bar stools around high-top tables create social gathering spots for card games or casual conversations between gaming rounds. This combination of seating types ensures everyone finds their preferred comfort level during family game room activities.
Build a Sophisticated Home Office and Lounge Combo
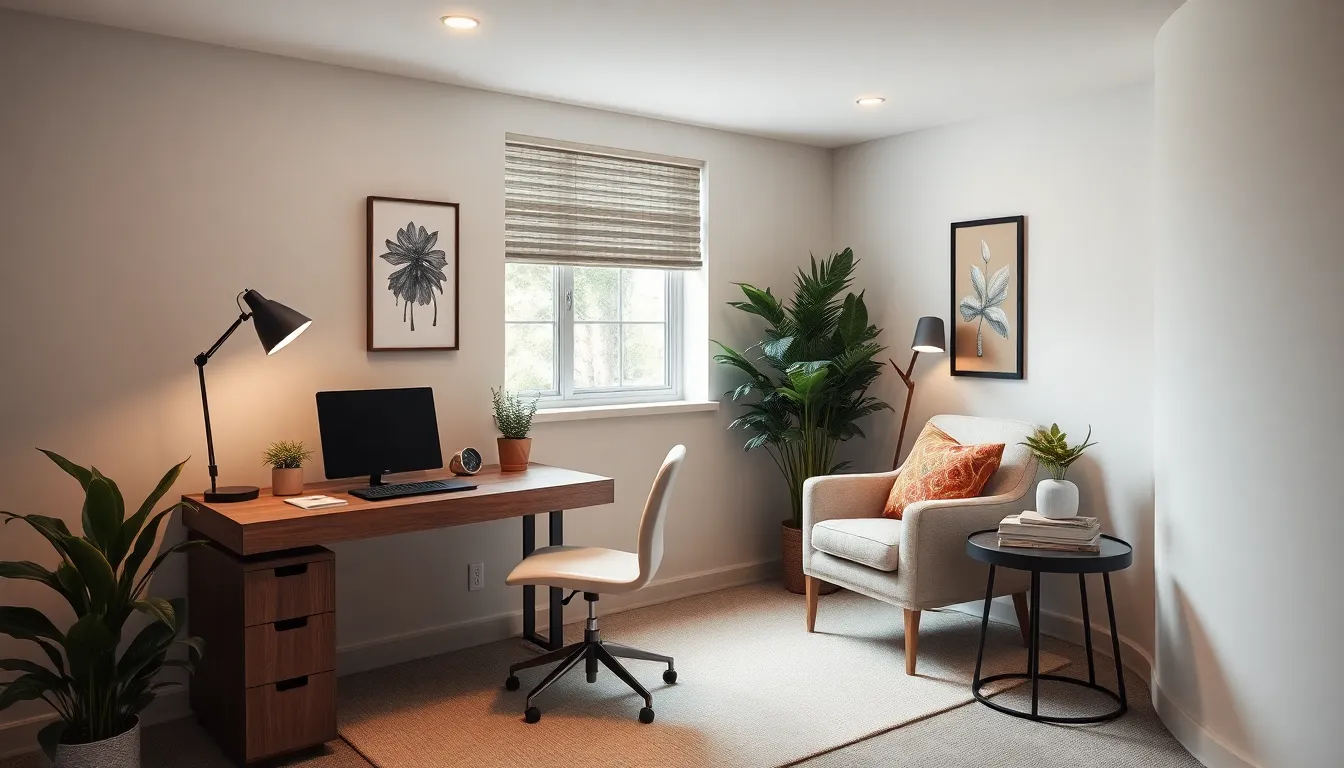
Converting your basement into a dual-purpose workspace transforms it into one of the most versatile areas in your home. We’ll show you how to seamlessly blend productivity with relaxation for the ultimate basement living room experience.
Designate Work Zones with Proper Lighting
Designate distinct work zones by creating clear boundaries between your office and lounge areas. We recommend positioning your desk against a wall to maximize floor space while maintaining focus. Install task lighting with adjustable desk lamps that provide 500-1000 lumens for optimal productivity during work hours.
Create ambient lighting zones using floor lamps and string lights to establish a relaxing atmosphere for your lounge area. Place table lamps at varying heights to add visual interest and eliminate harsh shadows. Consider installing dimmer switches so you can adjust lighting levels throughout the day.
Position your workspace near natural light sources when possible, as this reduces eye strain and boosts mood. Use light-colored paint on walls to reflect available light and make the space feel larger. Install LED strip lighting under shelves and cabinets to provide additional task illumination without taking up valuable surface space.
Incorporate Comfortable Reading Nooks
Incorporate a dedicated reading corner by selecting a plush armchair with good lumbar support and placing it near a window if available. Add a sturdy side table within arm’s reach to hold books, beverages, and reading accessories. Install a focused reading light that provides 300-500 lumens directly over your reading area.
Create visual separation from your work zone using a room divider, bookshelf, or decorative screen. Include a small storage ottoman or basket nearby to keep current reading materials organized and accessible. Position the reading nook away from high-traffic areas to maintain a peaceful atmosphere.
Choose furniture with warm textures like velvet or linen to enhance comfort during long reading sessions. Add a soft throw blanket and decorative pillows to make the space more inviting. Consider installing a small wall-mounted shelf above the chair for easy book storage and display.
Balance Professional and Relaxation Elements
Balance your color scheme using neutral tones like gray, beige, or navy as your foundation, then add pops of color through artwork and accessories. We suggest incorporating plants like snake plants or pothos that thrive in lower light conditions and improve air quality.
Blend professional elements with comfortable touches by choosing furniture that serves dual purposes. Select a sleek desk that doubles as a console table, or use a storage ottoman that provides both seating and file storage. Install floating shelves to display both work materials and decorative items.
Integrate technology seamlessly by mounting a large TV that serves as both a monitor for work presentations and entertainment center for relaxation time. Use cable management answers to keep cords organized and maintain a clean aesthetic. Add personal touches through family photos, artwork, and meaningful objects that reflect your personality while maintaining a professional appearance.
Establish a Teen Hangout Space with Style
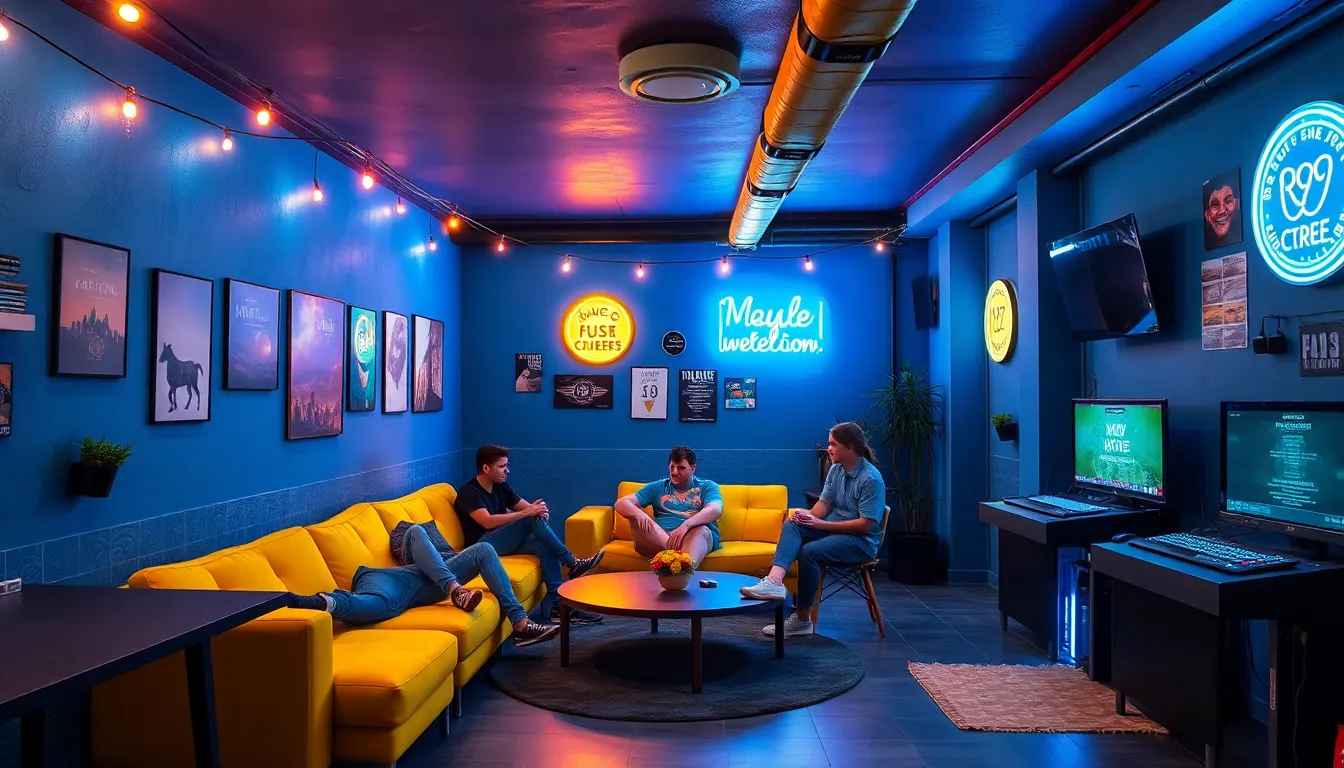
Creating a stylish teen hangout space requires balancing fun aesthetics with practical functionality. We’ll explore how to transform your basement into the ultimate teen retreat that’s both trendy and comfortable.
Use Bold Colors and Fun Decorative Elements
Vibrant color schemes form the foundation of any teen-friendly space. Blues, greens, and yellows create an energetic atmosphere that appeals to young people while maintaining visual appeal. Bold patterns on accent walls add personality without overwhelming the space.
Decorative elements should reflect teenage interests and current trends. Neon signs provide ambient lighting while adding a modern touch to the room. Posters of favorite bands, movies, or inspirational quotes give teens ownership of their space. Quirky artwork like geometric prints or abstract designs creates conversation starters for social gatherings.
Accent lighting through LED strips behind furniture or around doorways adds a contemporary feel. String lights draped along walls or ceilings provide soft illumination for evening hangouts. Wall decals offer a removable way to personalize the space without permanent changes.
Include Technology-Friendly Features
Smart home integration enhances the entertainment experience significantly. Smart lighting systems allow teens to adjust brightness and color temperature wirelessly through smartphone apps. Sound systems connected to streaming services provide seamless music control throughout the space.
Gaming stations require dedicated setup areas with proper ventilation and organization. Console stations need sturdy surfaces and adequate storage for controllers and games. High-speed internet connectivity ensures smooth online gaming experiences and video streaming.
Charging stations built into furniture or wall-mounted units keep devices powered throughout gatherings. USB outlets integrated into seating areas provide convenient access to power. Wireless charging pads embedded in side tables eliminate cord clutter.
Create Privacy While Maintaining Safety
Designated quiet zones offer teens spaces for individual activities away from group entertainment. Reading nooks with comfortable seating provide areas for assignments or personal time. Room dividers or curtains create flexible privacy options without permanent structural changes.
Safety considerations must balance independence with parental peace of mind. Well-lit pathways prevent accidents during evening use. Emergency exits clearly marked and unobstructed ensure quick evacuation if needed. Fire suppression systems or smoke detectors provide additional safety measures.
Monitoring balance allows parents to maintain oversight while respecting teen privacy. Open sightlines from stairs to main areas provide natural supervision. Security cameras positioned in common areas (not private zones) offer monitoring capabilities when needed.
Develop a Guest Living Area with Sleeping Options
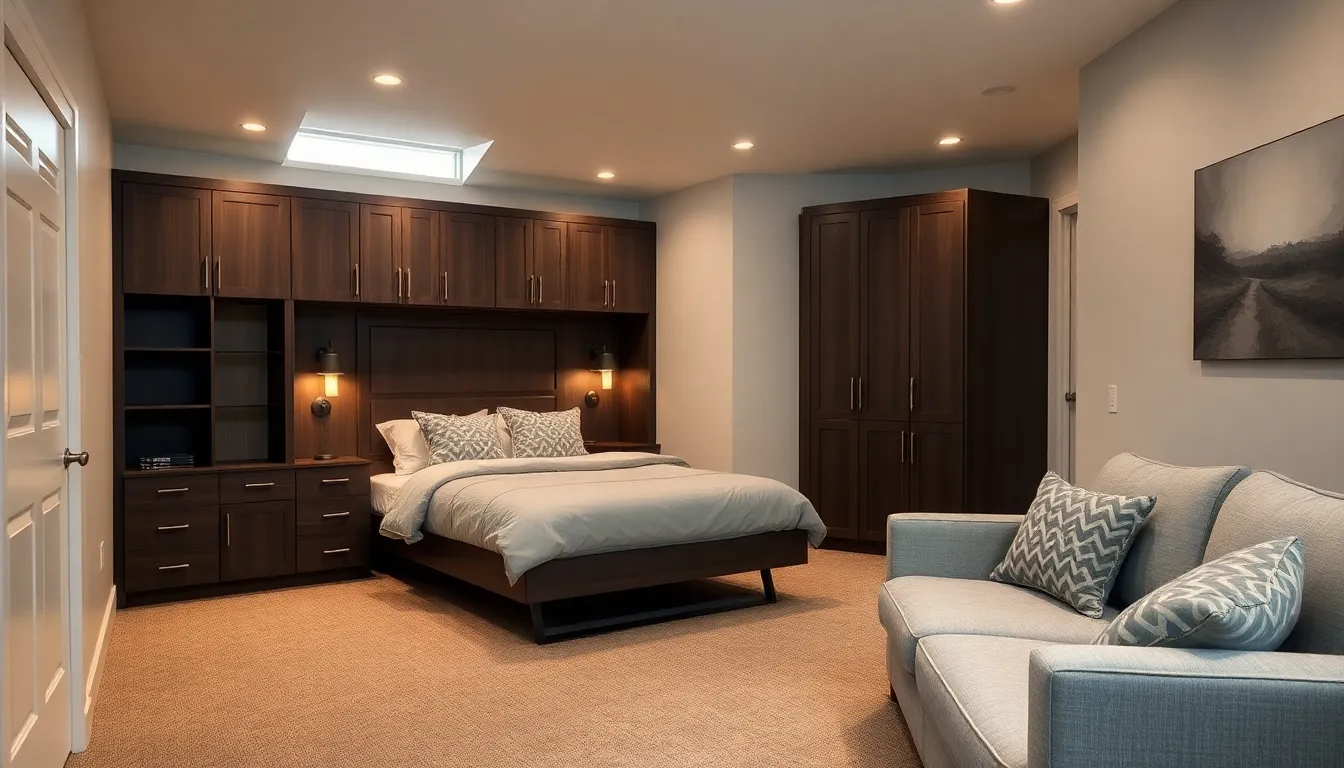
Transforming your basement into a guest living area requires smart sleeping answers that maximize space while maintaining comfort. We’ll explore how to create a welcoming environment that accommodates overnight visitors without compromising your room’s functionality.
Install a Murphy Bed or Pull-Out Sofa
Murphy beds offer the perfect space-saving solution for basement guest areas by folding directly into the wall when not in use. We recommend measuring your ceiling height first, as most Murphy beds require at least 8 feet of clearance for proper installation. Modern Murphy bed systems come with built-in storage compartments and can double as desks or entertainment centers during the day.
Pull-out sofas provide another excellent option for guest sleeping arrangements while serving as comfortable seating for daily use. We suggest investing in high-quality mechanisms and thick mattresses to ensure your guests get restful sleep. Sectional pull-out sofas work particularly well in basement spaces since they can accommodate multiple guests and create defined living zones.
Daybed configurations offer versatility by functioning as both seating and sleeping surfaces throughout the day. We find that daybeds with trundles underneath provide additional sleeping space for multiple guests without requiring extra floor space when not needed.
Provide Adequate Storage for Visitor Belongings
Custom cabinets maximize vertical space in basements while offering dedicated storage for guest belongings like clothing, luggage, and personal items. We recommend installing cabinets with adjustable shelving to accommodate different storage needs and guest preferences. Built-in wardrobes can include hanging rods, drawers, and shoe storage to keep everything organized.
Shelving units create accessible storage answers that guests can easily use during their stay. We suggest using a combination of open shelves for frequently used items and closed storage for personal belongings that need privacy. Floating shelves work well in basement spaces with lower ceilings since they don’t take up floor space.
Storage benches serve dual purposes by providing seating while hiding guest items like extra bedding, pillows, and seasonal clothing. We place these strategically near sleeping areas so guests can easily access their belongings without disrupting the room’s flow.
Ensure Proper Ventilation and Emergency Exits
Ventilation systems prevent dampness and ensure fresh air circulation in basement guest areas where natural airflow is limited. We install exhaust fans, dehumidifiers, and HVAC extensions to maintain comfortable humidity levels between 30-50%. Proper ventilation also prevents mold growth and musty odors that can make guest stays uncomfortable.
Emergency exit routes are essential safety features required by most building codes for basement bedrooms. We ensure that egress windows meet minimum size requirements of 5.7 square feet with a minimum width of 20 inches and height of 24 inches. Window wells should be at least 9 square feet and extend 8 inches from the foundation wall.
Clear pathways to exits must remain unobstructed at all times, so we design furniture layouts that don’t block access to emergency routes. We also install battery-powered emergency lighting and smoke detectors specifically designed for basement environments to enhance guest safety during their stay.
Craft a Rustic Den with Natural Elements
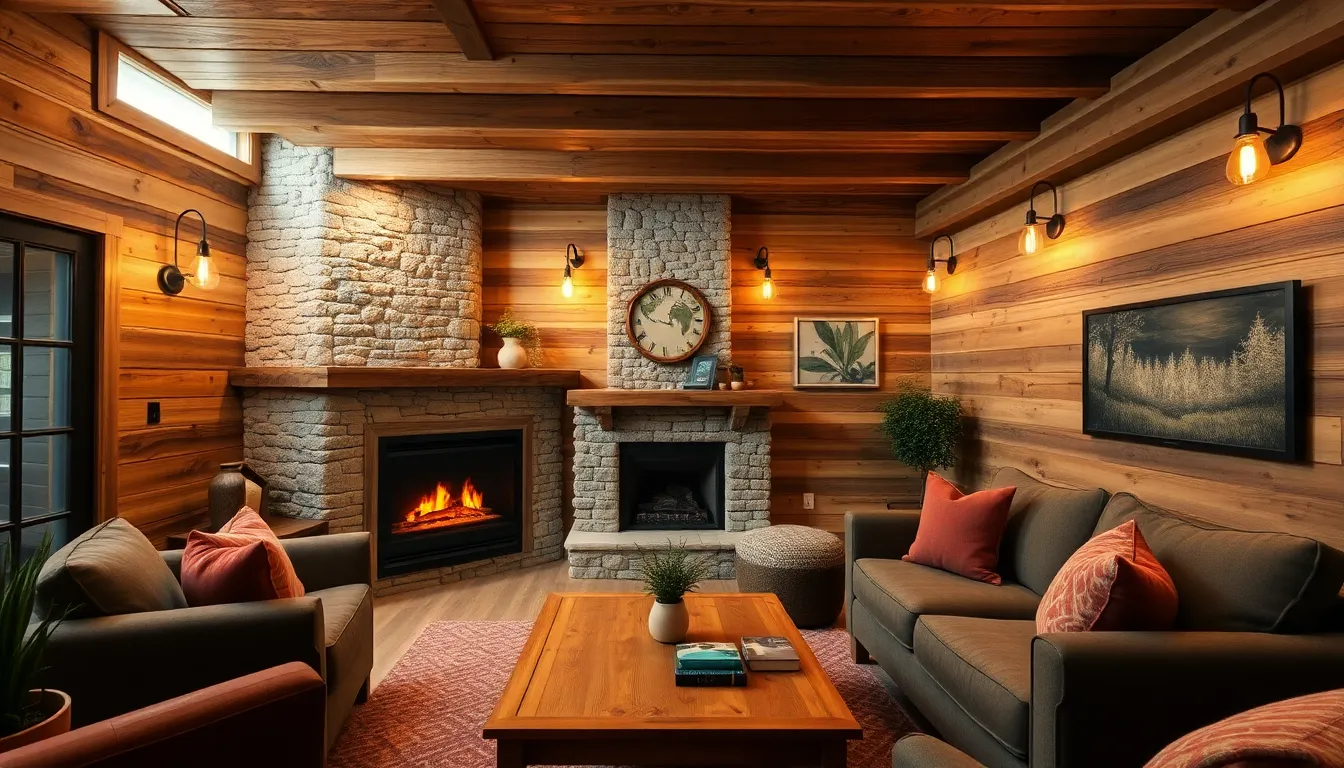
Transforming your basement living room into a rustic den brings warmth and character that creates a perfect retreat from daily life. Natural materials and thoughtful design choices can turn your below grade space into a cozy haven that rivals any upstairs living area.
Incorporate Wood Paneling and Stone Accents
Wood paneling serves as the foundation for creating an authentic rustic atmosphere in your basement living room. Reclaimed wood offers the best value by providing character marks and weathered textures that new materials simply can’t replicate. We recommend installing horizontal wood planks on accent walls to draw the eye across the room and create visual width in typically narrow basement spaces.
Stone accents complement wood elements perfectly by adding natural texture and visual weight to your design. Exposed brick walls already present in many basements provide an excellent starting point that requires minimal investment. Natural stone veneer works well around doorways and along lower wall sections where moisture resistance matters most.
Combining these materials strategically prevents overwhelming the space while maintaining that coveted rustic aesthetic. Wood framed furniture pieces like coffee tables and sofas with wooden frames enhance the natural theme throughout your basement den.
Add a Fireplace or Electric Heating Element
Fireplaces create an instant focal point that draws people together and provides essential warmth in cooler basement environments. Traditional wood burning fireplaces offer authentic ambiance but require proper ventilation and chimney access that many basements lack. Electric fireplaces provide a practical alternative that delivers visual appeal without complex installation requirements.
Modern electric heating elements mimic real flame appearances while offering superior efficiency and safety features. Wall mounted electric fireplaces save valuable floor space and can be installed at eye level for maximum visual impact. Freestanding electric units offer flexibility to rearrange your basement layout as needs change over time.
Consider the heating capacity when selecting your fireplace option since basements typically require consistent temperature control. Electric models rated for your square footage ensure comfortable year round use while managing energy costs effectively.
Use Warm Lighting to Create Ambiance
Warm lighting transforms harsh basement fluorescents into inviting illumination that enhances your rustic design theme. Edison style bulbs provide authentic vintage character while offering the flexibility of dimmer controls for different activities. We suggest installing multiple light sources at varying heights to eliminate shadows and create depth throughout your space.
Vintage lighting fixtures like wrought iron lamps and rustic lanterns reinforce your natural theme while providing task exact illumination. Table lamps with warm bulbs create intimate seating areas perfect for reading or conversation. Wall sconces flanking your fireplace or seating area add ambient lighting without consuming precious floor space.
Dimmable lighting systems let you adjust brightness levels for movie nights, game sessions, or quiet relaxation time. Layer your lighting with overhead fixtures for general illumination, task lights for exact activities, and accent lighting to highlight architectural features like exposed beams or stone walls.
Design a Contemporary Open-Concept Living Space
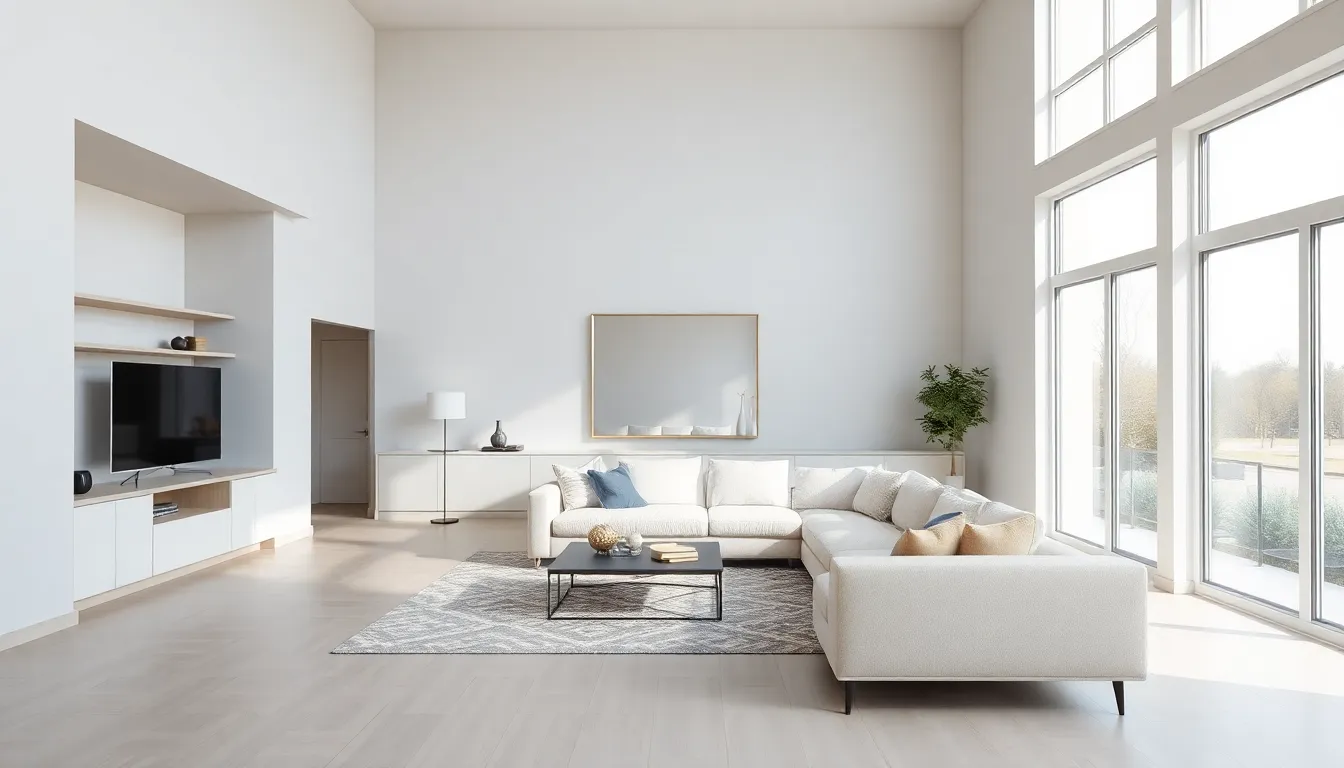
Creating a contemporary open-concept living space transforms your basement into a sophisticated area that feels expansive and inviting. We’ll show you how to achieve this modern aesthetic through strategic design choices that maximize both light and functionality.
Maximize Natural Light with Egress Windows
Natural light becomes your basement’s greatest asset when you install egress windows strategically throughout the space. These code-compliant windows provide emergency exits while flooding your living area with daylight that makes the space feel connected to the outdoors. We recommend positioning egress windows on multiple walls to capture sunlight throughout the day and create cross-ventilation patterns.
Installing egress windows requires professional expertise to ensure proper drainage and waterproofing around the foundation. The windows should measure at least 5.7 square feet with a minimum width of 20 inches to meet safety requirements. We’ve found that larger egress windows create dramatic improvements in both brightness and the overall spacious feeling of basement living rooms.
Use Light Colors to Create Spacious Feel
Light colors reflect available natural light and create the illusion of expanded square footage in your basement living space. We suggest applying whites, creams, and light grays on walls, ceilings, and flooring to maximize the brightness from your egress windows. These neutral palettes serve as perfect backdrops for contemporary furniture and accent pieces.
Mirrors amplify light throughout the space by reflecting both natural and artificial illumination back into the room. We recommend placing large mirrors opposite windows to double the amount of perceived natural light. Light-colored flooring options like luxury vinyl plank in whitewashed oak or pale ceramic tiles continue the brightness theme from floor to ceiling.
Integrate Modern Furniture and Clean Lines
Modern furniture with sleek profiles and minimalistic designs maintains the open flow essential to contemporary basement living rooms. We recommend sectional sofas with hidden storage compartments that provide seating while eliminating clutter from your space. Modular pieces allow you to reconfigure the layout as your needs change over time.
Built-in storage answers and wall-mounted shelving keep surfaces clear and maintain those clean lines that define contemporary design. We suggest choosing furniture with legs that allow light to flow underneath, creating visual continuity across your open floor plan. Multifunctional pieces like ottoman storage benches and nesting tables maximize functionality without overwhelming the space with unnecessary items.
Add Essential Amenities for Complete Comfort
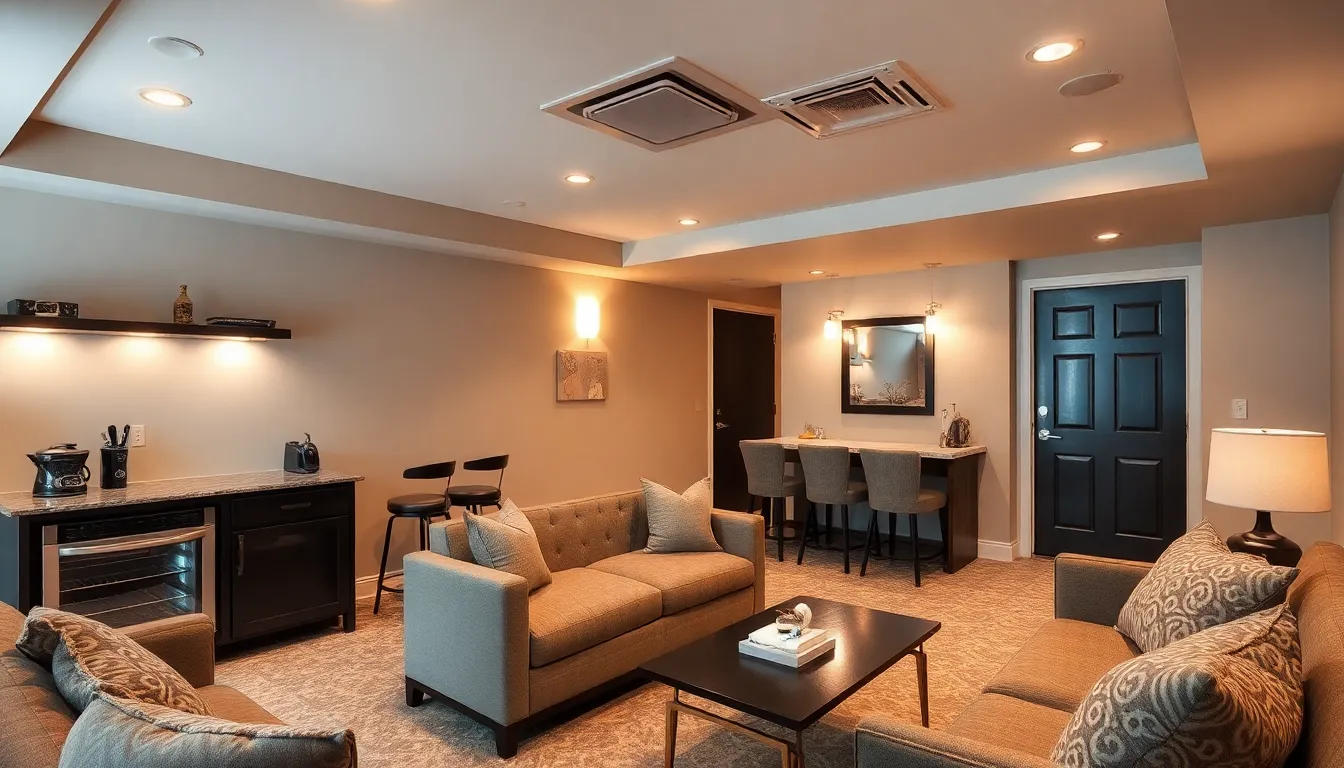
Creating a truly functional basement living room requires incorporating essential amenities that transform the space into a complete comfort zone. We’ll focus on three key elements that elevate your basement from basic to brilliant.
Install a Wet Bar or Kitchenette
Setting up a wet bar or compact kitchenette creates the perfect entertaining hub for your basement living room. We recommend designating a corner area where you can include essential appliances like a mini fridge, microwave, or small sink depending on your available space. Storage answers such as under-counter fridges and cabinets provide convenient access to snacks and beverages during movie nights or game sessions.
Choosing easy-to-clean countertop surfaces makes maintenance effortless while ensuring your bar area remains pristine. We suggest materials that resist moisture and stains since basement environments can present unique challenges. Planning the layout carefully allows you to maximize functionality without overwhelming the living space.
Include a Half Bath for Convenience
Adding a half bath near high-traffic zones provides essential accessibility for your basement living room guests. We recommend positioning the bathroom strategically to serve the entire entertainment area without disrupting the flow of activities. Proper water lines and drainage systems require professional installation to ensure everything functions correctly.
Installing exhaust fans becomes critical for managing humidity and odors in basement environments. We emphasize the importance of adequate ventilation to maintain air quality and prevent moisture buildup that could affect your entire living space. Compliance with local building codes ensures your bathroom addition meets safety standards.
Plan for Adequate HVAC and Electrical Systems
Upgrading HVAC systems to service your new basement living space ensures consistent temperature and humidity control throughout the year. We recommend installing dedicated ductwork or supplemental ventilation to maintain optimal air quality. Proper climate control creates a comfortable environment that rivals any above-ground living room.
Electrical planning requires installing sufficient outlets for all your electronics, lighting fixtures, and appliances. We suggest strategically placing outlets to accommodate entertainment systems, charging stations, and accent lighting without creating cord clutter. Safety compliance with local building codes protects your investment and ensures proper functionality of all electrical installations.
Conclusion
We’ve shown you that your basement doesn’t have to remain an underutilized storage space. With proper planning and the right approach you can create a stunning living area that serves multiple purposes and adds important value to your home.
The key lies in addressing fundamental issues like moisture control and lighting while thoughtfully designing spaces that reflect your family’s lifestyle. Whether you’re drawn to a rustic den atmosphere or prefer a sleek contemporary design the possibilities are truly endless.
Remember that successful basement transformations happen in phases. Start with essential infrastructure improvements then gradually add the features that matter most to your family. With patience and creativity you’ll soon have a beautiful lower-level retreat that everyone will love spending time in.
Frequently Asked Questions
What are the main benefits of converting a basement into a living room?
Converting your basement into a living room increases your home’s usable square footage, provides natural temperature control, and creates a private retreat space. Basements naturally stay cooler in summer and can be cozy in winter. They also offer excellent privacy for family activities and entertainment, making them perfect for movie nights, gaming, or relaxation.
What is the best flooring option for a basement living room?
Luxury vinyl plank flooring is the top choice for basement living rooms due to its water resistance and attractive appearance. Other excellent options include ceramic tiles, polished concrete, and carpet tiles. These materials can withstand basement moisture while providing comfort and style for your living space.
How do I address moisture and humidity issues in my basement?
Install a dehumidifier to maintain proper humidity levels, seal walls and floors to prevent water intrusion, and improve ventilation with exhaust fans. Use moisture-resistant paint on walls and consider waterproofing solutions. Regular monitoring of humidity levels and prompt attention to any water issues will keep your basement comfortable and dry.
What should I consider when planning my basement living room layout?
Focus on defining distinct zones for different activities, positioning seating to maximize natural light, and incorporating built-in storage solutions. Consider ceiling height limitations when selecting furniture and ensure clear pathways throughout the space. Plan for proper electrical outlets and lighting placement before finalizing your layout.
How can I create an effective home theater in my basement?
Install a large screen TV or high-resolution projector system, design comfortable seating with sectional sofas or recliners, and add soundproofing materials like acoustic panels. Choose your screen size based on seating distance, ensure proper lighting control, and consider adding carpet to reduce noise and enhance the theater experience.
What storage solutions work best for a basement game room?
Use built-in shelving for games and equipment, install closed cabinets for electronics, and incorporate mobile storage like rolling carts and ottoman storage benches. Wall-mounted shelves save floor space, while storage furniture serves dual purposes. Keep frequently used items easily accessible and organize by activity type.
Can I use my basement as both a workspace and lounge area?
Yes, create distinct zones with proper task lighting for work areas and ambient lighting for relaxation spaces. Use furniture that serves dual purposes, incorporate comfortable reading nooks, and install a large TV for both work presentations and entertainment. Maintain organization with smart cable management and versatile storage solutions.
What safety features are essential for a basement guest area?
Install proper ventilation systems, ensure clear emergency exits, and add emergency lighting and smoke detectors. Maintain comfortable humidity levels, provide adequate ceiling height clearance, and ensure building code compliance. Consider adding egress windows if possible and keep pathways well-lit and obstruction-free.
How do I create a rustic atmosphere in my basement den?
Use wood paneling and stone accents, incorporate reclaimed wood for authenticity, and add exposed brick walls. Install a fireplace or electric heating element as a focal point, use warm lighting with vintage fixtures, and layer different light sources for ambiance. Natural materials and earth tones enhance the rustic feeling.
What amenities should I add to make my basement living room more functional?
Consider installing a wet bar or kitchenette with compact appliances for entertaining, add a half bath for guest convenience, and ensure adequate HVAC systems for comfort. Install sufficient electrical outlets, upgrade lighting systems, and consider smart home integration for modern convenience and entertainment options.

