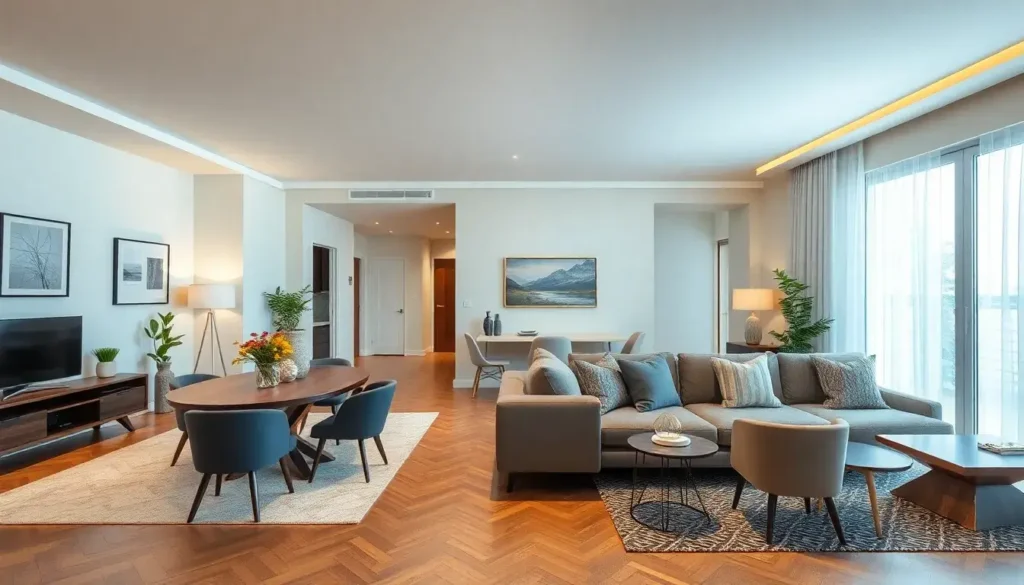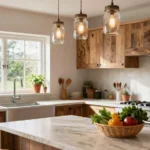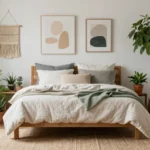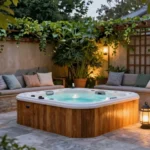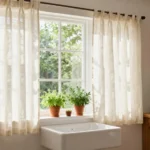Finding the perfect way to blend your living and dining spaces can feel like a real challenge, especially in open-plan homes. I created this post because many of us crave a cozy yet stylish environment, and combining these two areas can be the answer. Whether you’re short on space or just want a more unified look, I’ve gathered over 25 inspiring living room dining room ideas that will help you make the most of your home.
If you’re someone who loves home decor and wants a stylish yet functional space, this post is for you. Maybe you’re looking for ways to maximize a small area or dreaming of a setup that suits both family dinners and movie nights. You’ll find ideas that cater to your needs and reflect your personality, all while keeping comfort in mind.
Get ready to explore a treasure trove of design concepts that include modern home decor tips, multifunctional furniture ideas, and smart storage solutions. From minimalism to bold colors, each style offers a unique touch that can transform your space. You’ll discover how to create a cozy nook or even how to incorporate layered lighting to set the perfect mood.
This guide will equip you with the tools and inspiration needed to craft a living room dining room combo that feels just right. So, let’s dive in and turn your open-plan space into a beautifully designed area that caters to your lifestyle and taste!
Key Takeaways
– Explore over 25 unique living room dining room ideas tailored for open-plan layouts.
– Discover multifunctional furniture options to maximize small spaces effectively.
– Get tips on layered lighting to create the right ambiance for both dining and relaxation.
– Learn how to use color and texture to define your space and add personality.
– Find creative storage solutions that keep your combo area organized and clutter-free.
1. Minimalist Magic: Sleek Lines and Simple Designs
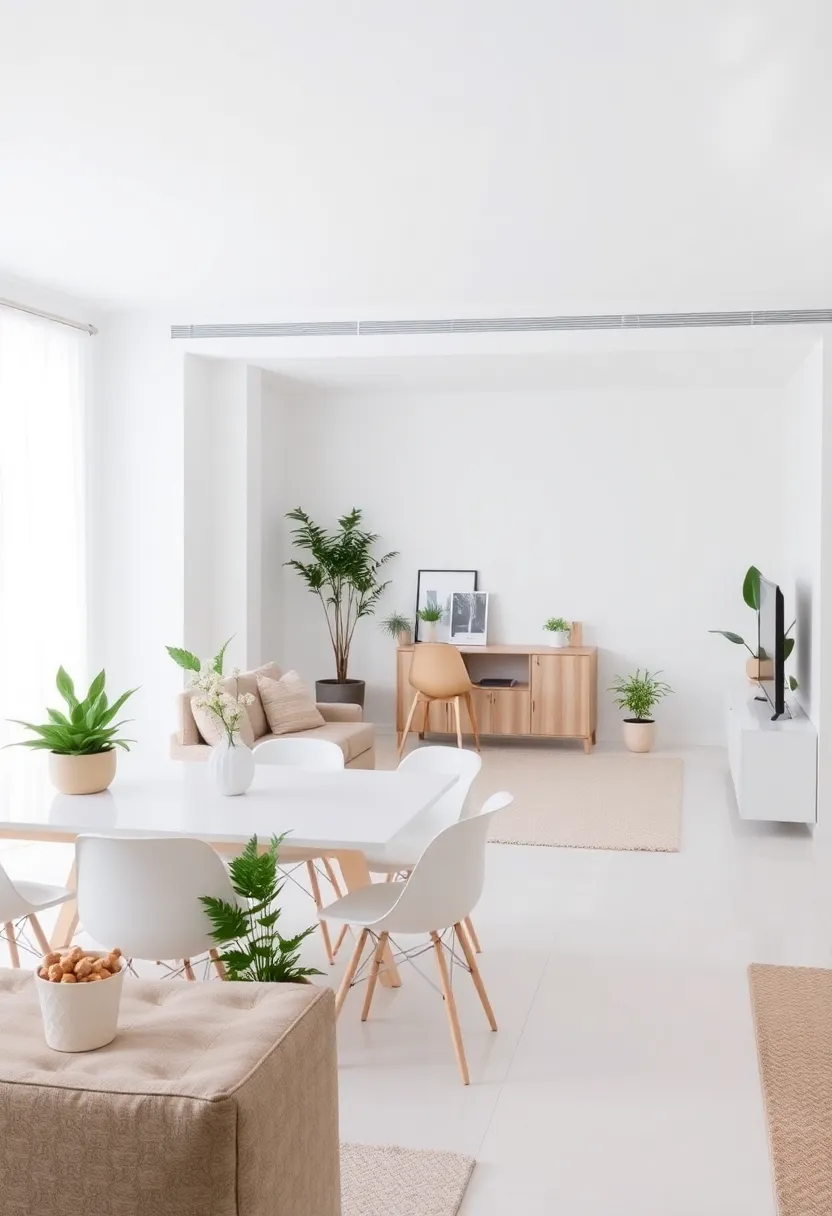
Minimalism transforms spaces by making them feel open and airy. You can achieve this with furniture that has clean lines and soft hues. Picture a sleek dining table that also serves as a workspace, paired with chairs that tuck neatly underneath when not in use. This style is trending on platforms like Pinterest, where simplicity meets sophistication.
To create this minimalist look, choose a light color palette featuring whites, creams, and gentle pastels. Look for multifunctional pieces, like a coffee table adjustable to dining height. Keep decor minimal, allowing the furniture to shine. This approach creates a serene environment, perfect for both dining and productivity.
• Opt for a light color palette for a fresh feel.
• Use multifunctional furniture to save space.
• Keep decor simple to highlight your furniture.
• Incorporate potted plants for a touch of nature.
With these tips, you’ll create a chic, airy space that feels inviting and open.
Minimalist Magic: Sleek Lines and Simple Designs
Editor’s Choice

Multifunctional Folding Table, Lift Top Coffee Table Convertible to Dini…
 Amazon$168.99
Amazon$168.99
Signature Design by Ashley Rowanbeck Minimalist Dining Table for 8 Peopl…
 Amazon$658.69
Amazon$658.69
FDW | Metal Dining Chairs | Set of 4 | Black | Stackable Tolix Side Chai…
 Amazon$85.44
Amazon$85.442. Cozy Nook: Create a Dining Corner
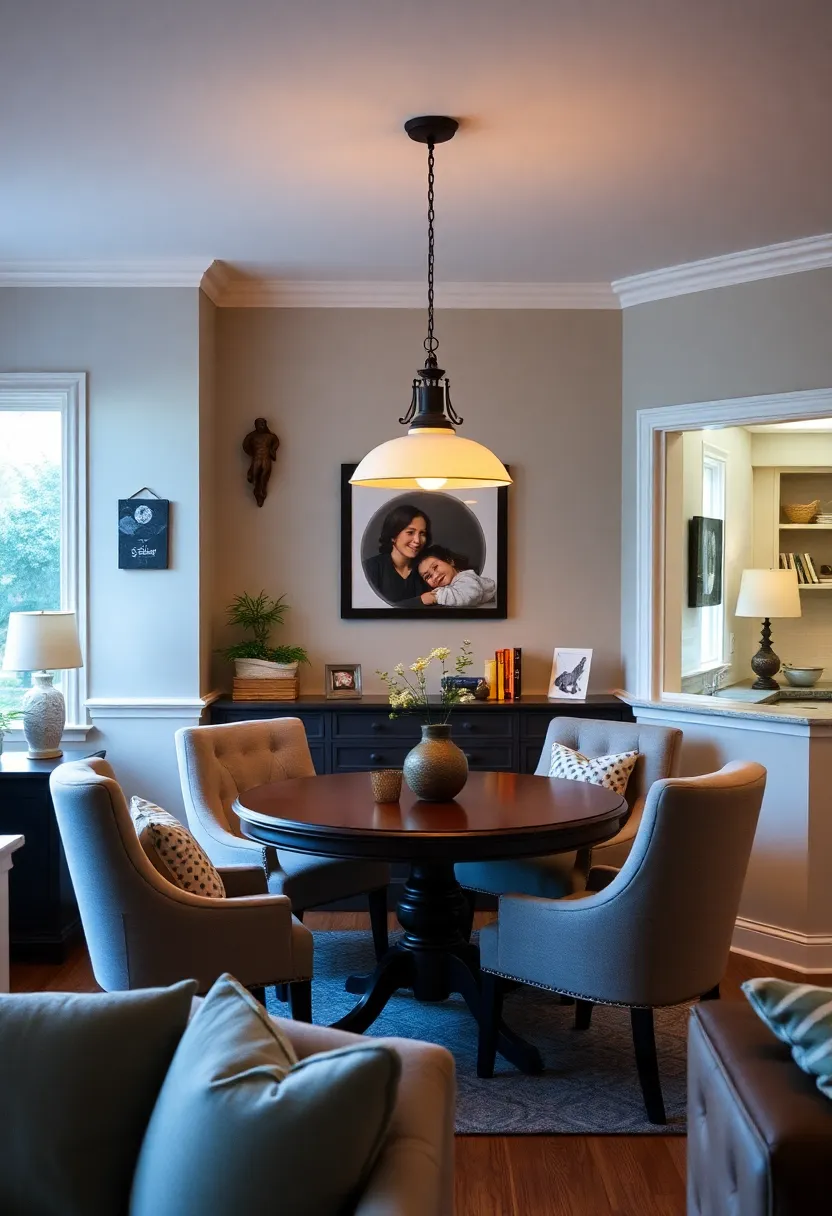
If you have the space, a cozy nook for dining can be a lovely addition. Think about a corner with a small round table and comfy chairs, which creates an inviting vibe. The round shape is ideal for tight areas, allowing for smooth movement and warmth.
Add cushions to your chairs for extra comfort, making it a perfect spot for meals or coffee breaks. A pendant light above the table can help define this cozy area without needing walls. You can create your nook with these tips:
• Use a half-wall or bookshelf to softly define the space.
• Choose soft-textured furniture for a warm feel.
• Personalize with art or photos to enhance the vibe.
• Add plants for a fresh touch and color.
This charming setup not only saves space but also encourages connection and lingering over meals.
Cozy Nook: Create a Dining Corner
Editor’s Choice

Milliard 31 Inch Round Dining Table – Small Mid-Century Modern Kitchen D…
 Amazon$49.99
Amazon$49.99
Signature Design by Ashley D199-01 Berringer 18″ Rustic Dining Chair wit…
 Amazon$130.12
Amazon$130.12
KAISITE Modern Chandelier Dining Room Light Fixture Over Table 10-Light …
 Amazon$48.35
Amazon$48.353. Bold Colors: Make a Statement
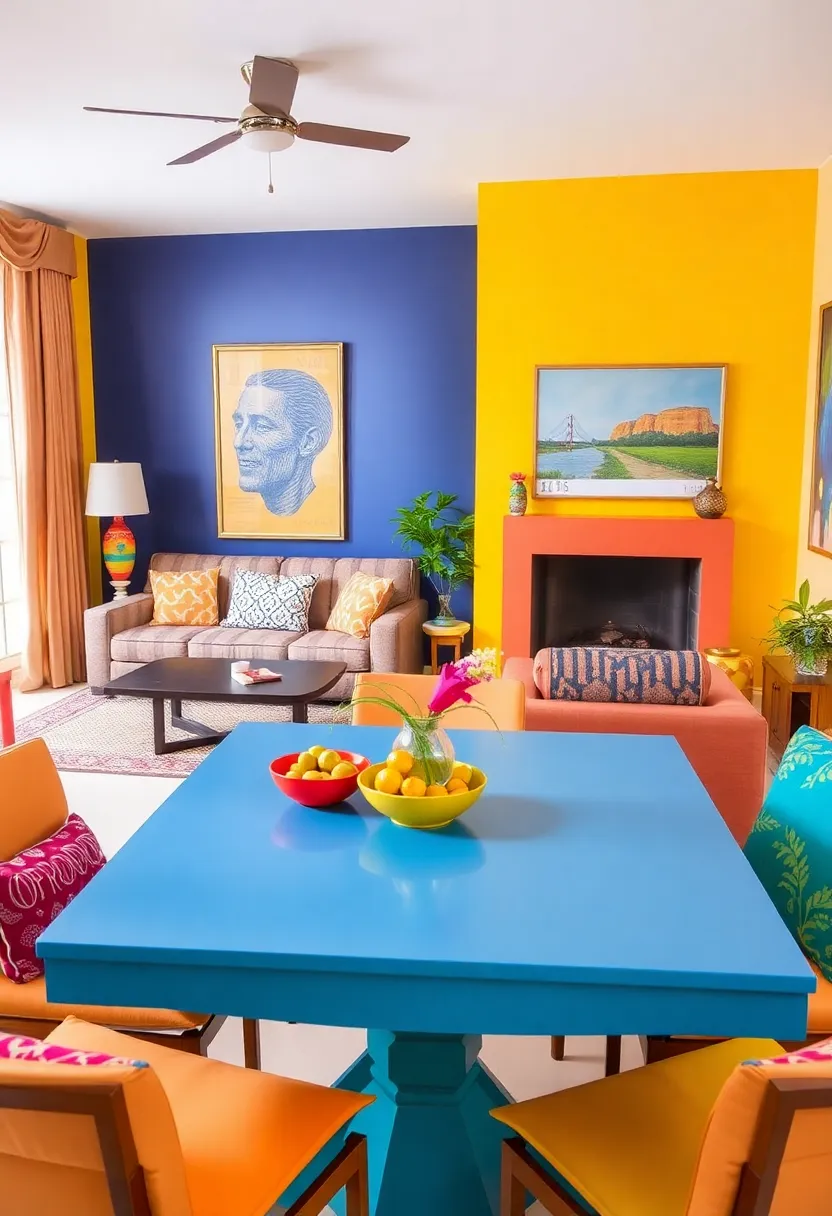
Don’t be afraid to embrace bold colors! A lively palette can turn your open space into a fun gathering area. You might paint an accent wall or choose colorful furniture that catches the eye.
A bright dining table against neutral living room decor can create a beautiful contrast, adding joy and style. Mixing vibrant cushions or rugs can also bring depth to your design. Here’s how to effectively use bold colors:
• Pick one or two feature colors for a unified look.
• Use decor items to repeat those colors throughout.
• Balance bold hues with neutral tones to keep it easy on the eyes.
• Incorporate artwork that reflects your chosen colors.
This lively approach not only brightens the atmosphere but also shows off your personality, making your space truly inviting.
Bold Colors: Make a Statement
Editor’s Choice
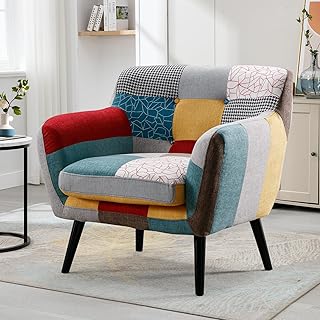
Bonzy Home Modern Oversized Accent Chair for Living Room, Colorful Boho …
 Amazon$199.49
Amazon$199.49
Lahome Modern Abstract Washable 5×7 Area Rugs for Living Room, Colorful …
 Amazon$47.99
Amazon$47.99
AAAAAcessories D-Shaped Chair Cushions, 2″ Thick Dining Chair Pads with …
 Amazon$84.99
Amazon$84.994. Nature-Inspired: Bring the Outdoors In
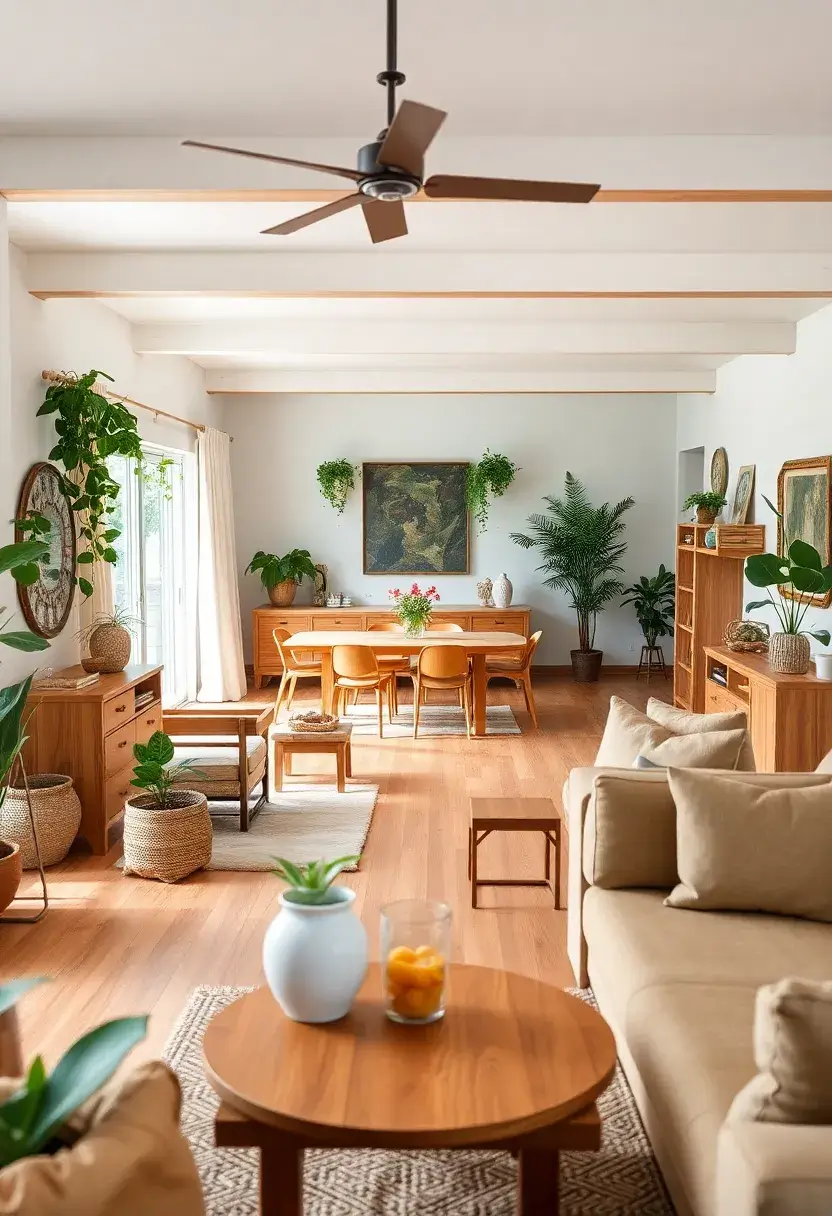
Bringing natural elements into your space can create a soothing environment. Use wooden furniture, rattan textures, and a color scheme inspired by nature.
• Consider a living plant centerpiece for your dining table.
• Balance colors with shades of green, brown, and soft neutrals for a cohesive look.
• Incorporate nature-inspired decor for added charm.
This design invites peace into your living area, making it a perfect retreat from the outside world.
Nature-Inspired: Bring the Outdoors In
Editor’s Choice

Beverly Rug Easy Jute Natural Rug 6×9 Solid Washable Durable Outdoor Ind…
 Amazon$108.49
Amazon$108.49
Wnutrees 43″ Farmhouse Solid Wood Coffee Table, Rustic Rectangular Cente…
 Amazon$119.99
Amazon$119.99
Costa Farms Live Plants (Pack of 2), Easy to Grow Live Indoor Houseplant…
 Amazon$25.99
Amazon$25.995. Industrial Chic: Raw Elements with Style
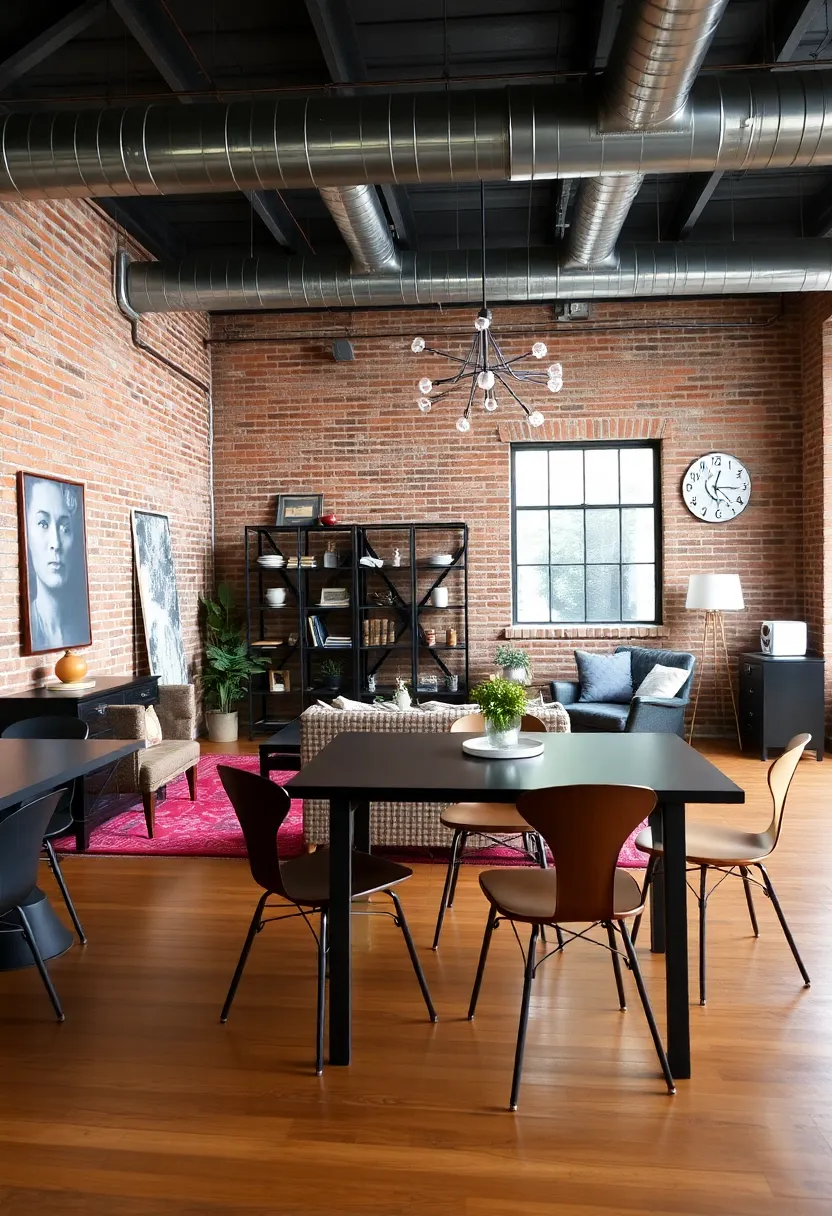
If you love a bit of edge, industrial style could be your answer. Using raw materials like exposed brick, metal furniture, and wooden accents creates a unique space.
An industrial dining table made from reclaimed wood and metal can serve as a stunning centerpiece. Pair it with mismatched chairs for an eclectic vibe that feels carefully curated. To incorporate industrial elements, consider:
• Use metal pendant lighting to enhance the style.
• Mix textures, like leather cushions and a soft rug, to soften hard surfaces.
• Keep a neutral color palette with pops of color in accessories.
• Choose artwork that reflects the industrial theme.
This style captivates the eye while offering a cozy atmosphere, perfect for socializing.
Fun fact: Industrial chic turns raw textures into powerful living room dining room ideas. Start with a reclaimed wood dining table and metal pendant lighting to set the tone, then finish with mismatched chairs for instant, curated edge.
Industrial Chic: Raw Elements with Style
Editor’s Choice

Woods L1706 Vandal Resistant Security Light With Ceiling Mount (150W Inc…
 Amazon$20.60
Amazon$20.60
Jofran Reclamation 42″ Rustic Reclaimed Solid Wood Round Dining Table
 Amazon$356.99
Amazon$356.99
Signature Design by Ashley Wildenauer Rustic Armless Dining Chair, Set o…
 Amazon$100.00
Amazon$100.006. Scandinavian Simplicity: Cozy and Functional
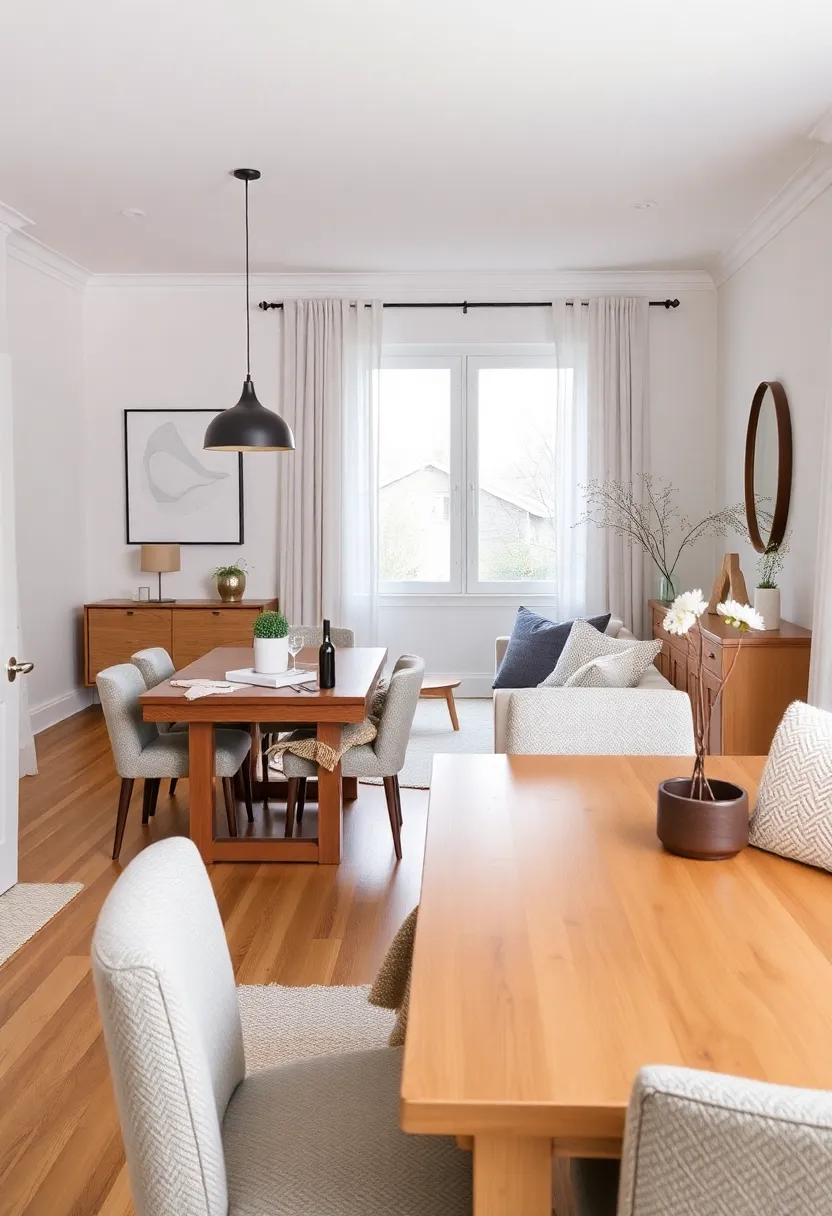
Scandinavian design emphasizes comfort and functionality, making it ideal for small spaces. With clean lines, neutral colors, and cozy textiles, this style creates a serene environment.
• Introduce warm wood tones for coziness.
• Incorporate natural light for a bright feel.
This focus on simplicity and warmth makes it a great setting for shared meals and relaxation.
Scandinavian Simplicity: Cozy and Functional
Editor’s Choice

HOMEFORT 41.3″ Shoe Bench with Lift Top Storage, Entryway Bench with Cus…
 Amazon$146.99
Amazon$146.99
VKNOW Upholstered Dining Chairs Set of 2, Modern Kitchen Chairs Dinner C…
 Amazon$399.99
Amazon$399.99
Ophanie Area Rugs for Living Room Bedroom, Upgrade Non-Slip Fluffy Soft …
 Amazon$15.98
Amazon$15.987. Eclectic Mix: Curate Your Style

An eclectic mix allows you to showcase your personal style in your living and dining spaces. Combine different furniture styles, patterns, and colors to express your unique taste.
• Incorporate personal items like art or family photos for warmth.
• Use various textures to create depth and interest.
• Consider lighting that complements your eclectic choices.
This approach embraces creativity, making every meal a delightful experience.
Eclectic Mix: Curate Your Style
Editor’s Choice

Merrick Lane Jessamine 60″ x 38″ Rectangular Rustic Solid Pine Farm Dini…
 Amazon$492.99
Amazon$492.99
JONATHAN Y Boho Vintage Blue/Multi Indoor Area Rug, 5×8, Bohemian Flair …
 Amazon$59.66
Amazon$59.66
Modern Floor Lamp Simple Design with White Shade, Foot Pedal Switch, 60″…
 Amazon$19.99
Amazon$19.998. Smart Storage: Keep It Clutter-Free
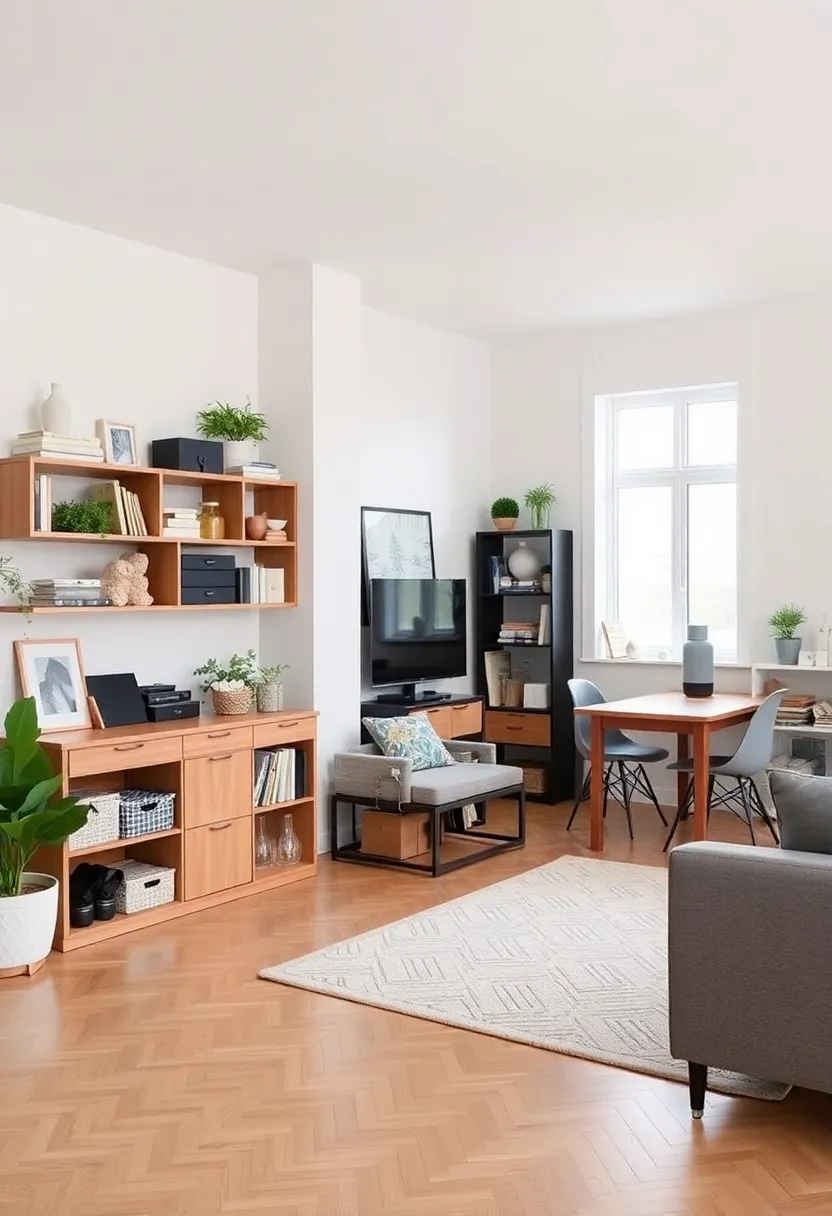
In small spaces, smart storage is key to keeping things organized. Think about furniture that offers hidden storage, like benches or coffee tables with compartments.
• Use wall space for shelves to free up floor area.
• Consider a sideboard that serves as dining storage.
• Incorporate baskets for easy organization.
A clutter-free environment promotes relaxation and makes your space feel larger while remaining beautiful.
Smart Storage: Keep It Clutter-Free
Editor’s Choice

SONGMICS MAZIE Collection – 43 Inches Folding Storage Ottoman Bench, Ott…
 Amazon$49.98
Amazon$49.98
Storage Shelves – 3 Tier Shelf Organizer, Sturdy Metal Garage Shelving w…
 Amazon$21.99
Amazon$21.99
4 Pack Storage Baskets for Organizing, Woven Baskets for Shelves – Perfe…
 Amazon$33.99
Amazon$33.999. Layered Lighting: Set the Mood
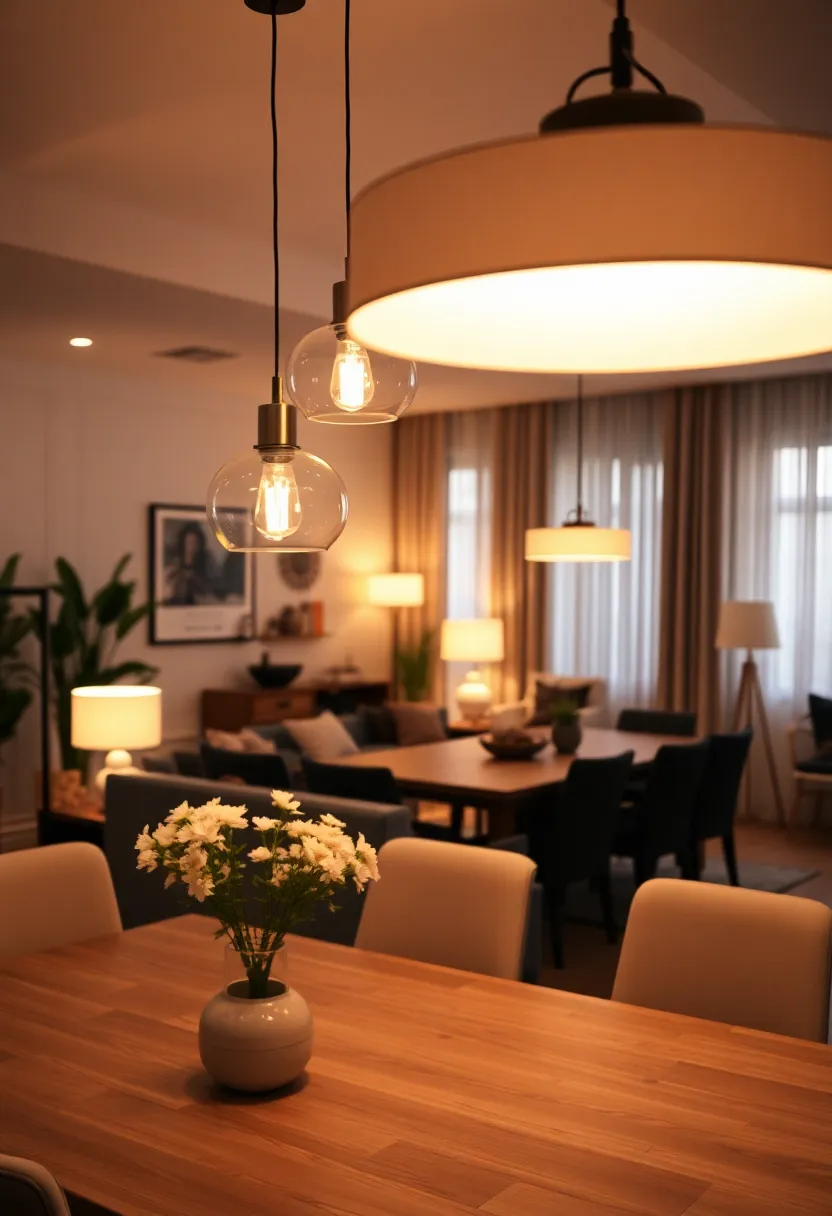
Lighting is crucial for creating the right atmosphere in an open-plan space. Layering different types of lighting can make the area warm and inviting for dining and lounging.
• Incorporate accent lighting like wall sconces to highlight decor.
• Mix various light sources for visual interest.
• Consider smart lighting options for added convenience.
This thoughtful approach to lighting enhances functionality and sets the mood for intimate dinners or lively gatherings.
Layered Lighting: Set the Mood
Editor’s Choice

Sigalux LED Light Bulbs 60 Watt Equivalent A19 Standard Light Bulbs 2700…
 Amazon$12.69
Amazon$12.69
Wall Sconces Candle Holder Set of 2, Antique Multi-Color Leaf Branch Wal…
 Amazon$23.99
Amazon$23.99
Philips Hue A19 LED Smart Light Bulb – White and Color Ambiance – 60W In…
 Amazon$99.00
Amazon$99.0010. Open Shelving: A Stylish Display

Open shelving offers a stylish way to showcase your favorite dishes or decor while making the space feel larger. Choose a wall between your living and dining areas for shelves that hold both functional items and decorative elements. Editor’s Choice
• Place frequently used items at eye level for easy access.
• Consider adding lights under the shelves for ambiance.Open Shelving: A Stylish Display

REGILLER 6 Wire Shelving Steel Storage Rack Adjustable Unit Shelves for …
 Amazon$36.99
Amazon$36.99
Storage Basket for Organizing, Woven Baskets for Storage, Rectangle Deco…
 Amazon$25.64
Amazon$25.64
Maylit Under Cabinet Lights Plug in, 3 Pcs 12 Inch Ultra Thin Under Cabi…
 Amazon$14.99
Amazon$14.99
11. Textile Play: Rugs and Throws

Textiles can bring warmth and comfort to your living room and dining area. Use area rugs to define the dining space from the living area. A large rug can anchor the dining table, while smaller rugs can add layers to the seating area. Editor’s Choice
• Layer different textures for visual interest.
• Use coordinating colors for throws and cushions for cohesion.
• Consider seasonal changes for your textiles.Textile Play: Rugs and Throws

Area Rugs Living Room Rug – 5×7 Washable Modern Abstract Soft Neutral No…
 Amazon$39.99
Amazon$39.99
100% Cotton Blankets Throw Size for Bed – Waffle Weave Blankets for Summ…
 Amazon$9.99
Amazon$9.99
Multicolored Rainbow Abstract Throw Pillow Covers 18×18 in Set of 2, Dec…
 Amazon$9.99
Amazon$9.99
12. Dining Booths: Space-Saving Comfort
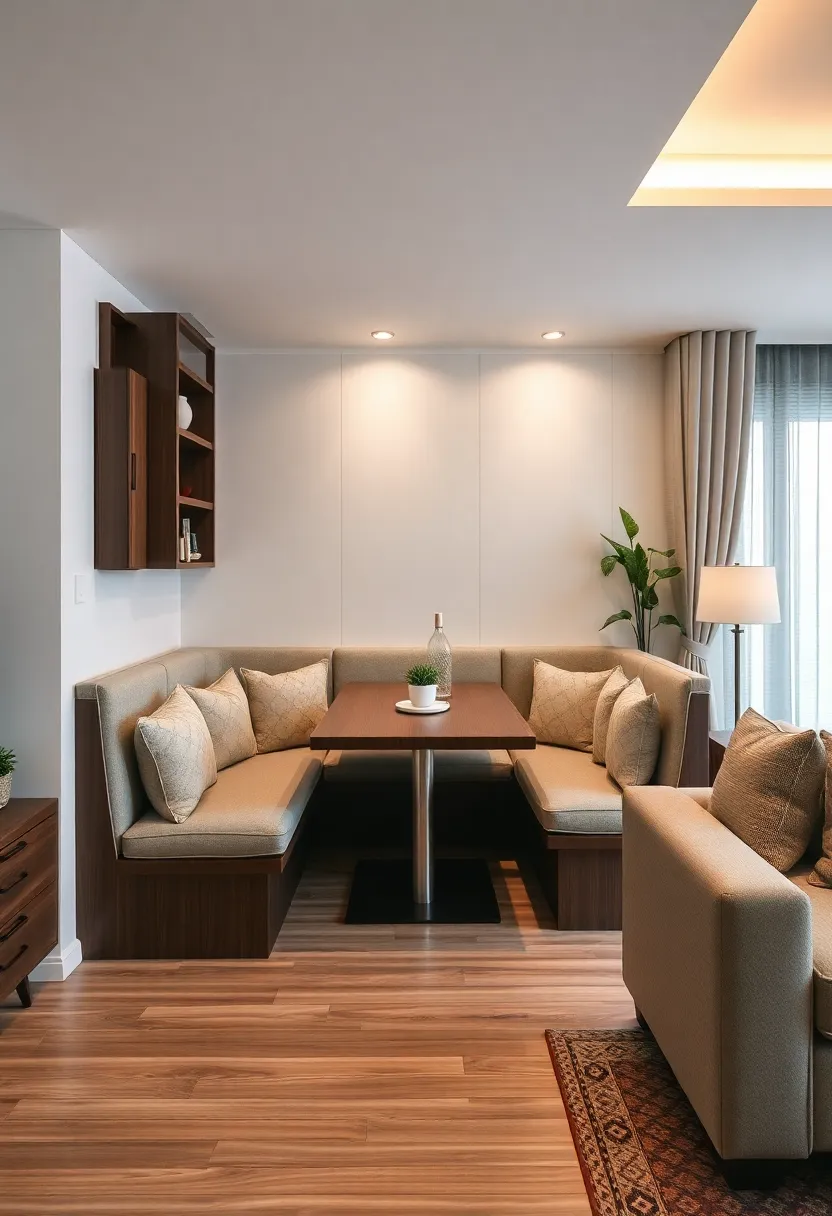
Dining booths can be a great solution for smaller spaces, providing both seating and storage. A built-in booth along the wall can save space and create a cozy dining experience. Editor’s Choice
• It creates a more intimate and casual feel for meals.
• Use weather-resistant fabrics for durability.Dining Booths: Space-Saving Comfort
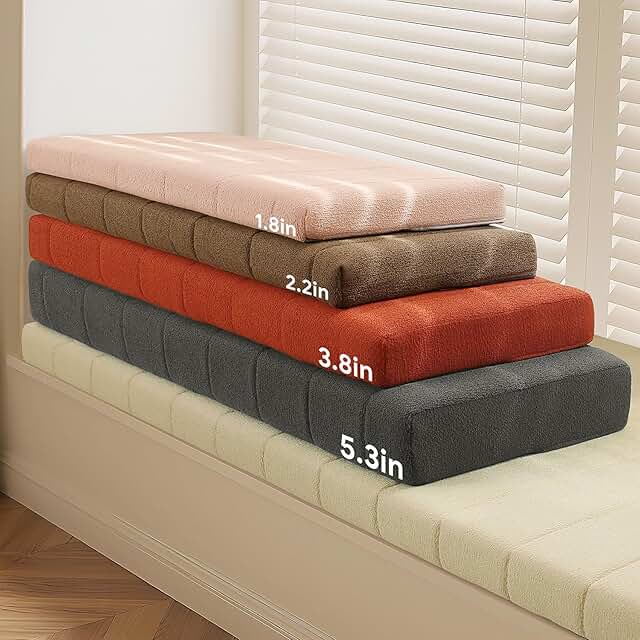
Custom Bay Window Cushion,Splash-Proof Window Seat Cushions Indoor,Custo…
 Amazon$9.19
Amazon$9.19
Konelia Waterproof Canvas Fabric by The Yard Outdoor Upholstery Fabric 6…
 Amazon$10.49
Amazon$10.49
SONGMICS MAZIE Collection – 43 Inches Folding Storage Ottoman Bench, Ott…
 Amazon$49.98
Amazon$49.98
13. Colorful Accents: Brighten Up the Space
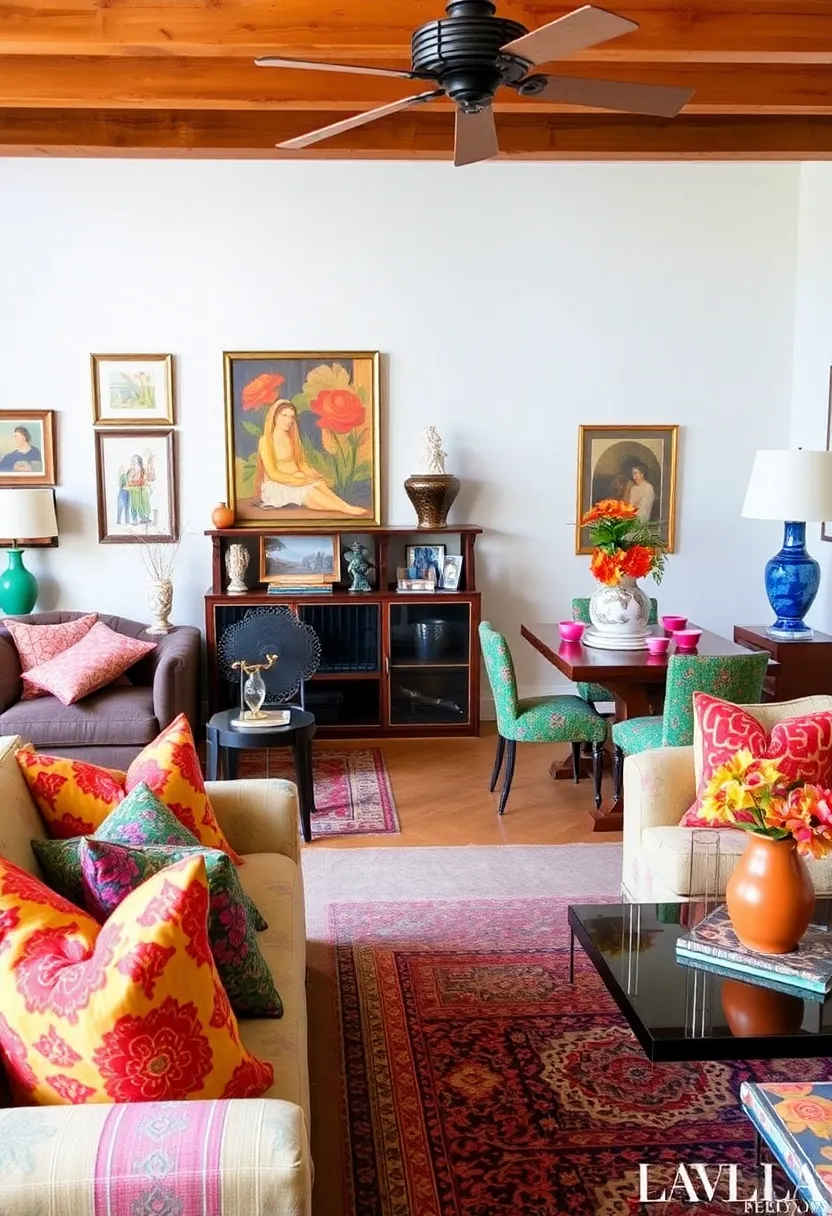
Adding colorful accents can liven up your living room and dining area. From vibrant cushions and artwork to colorful vases, small pops of color can make a big difference. Editor’s Choice
• Incorporate accessories like colorful table settings or floral arrangements.
• Rotate your accents seasonally for freshness.Colorful Accents: Brighten Up the Space

Snycler Boho Floral Throw Pillow Covers Set of 2 Colorful Boho Flower De…
 Amazon$13.99
Amazon$13.99
InkFlow No King Poster – Bold Political Artwork for Statement Wall Art, …
 Amazon$17.95
Amazon$17.95
Lahome Modern Abstract Washable 5×7 Area Rugs for Living Room, Colorful …
 Amazon$47.99
Amazon$47.99
14. Multi-Zone Design: Clearly Defined Spaces
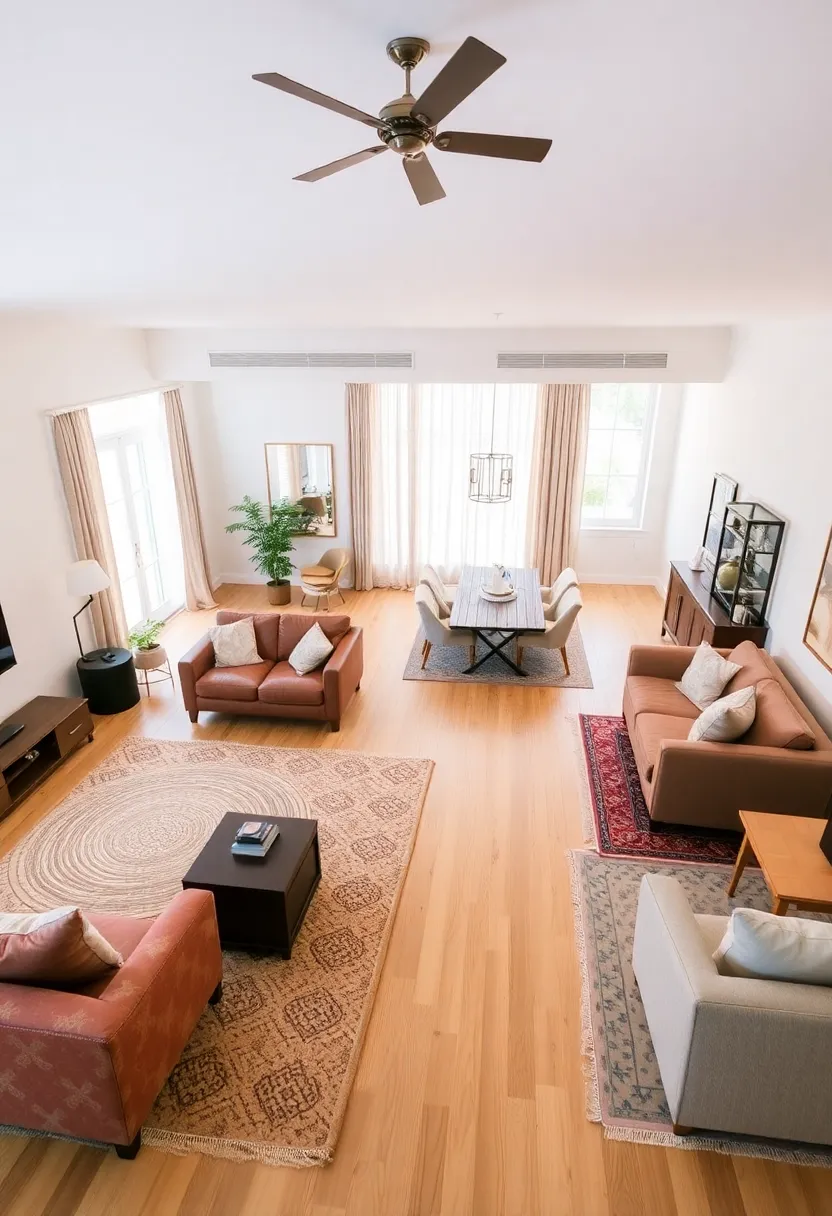
In open-plan living spaces, creating definition between the living and dining areas is important while maintaining flow. Consider zoning your areas with furniture arrangement or rugs that visually separate each function. Editor’s Choice
• Incorporate differing textures or colors for visual separation.
• Plan your layout to encourage natural movement between areas.
• Keep walkways clear for easy navigation.Multi-Zone Design: Clearly Defined Spaces

Lofus 5×7 Area Rugs for Living Room, Washable Area Rug, Rugs for Bedroom…
 Amazon$29.87
Amazon$29.87
Modern Floor Lamp Simple Design with White Shade, Foot Pedal Switch, 60″…
 Amazon$19.99
Amazon$19.99
Modern Black Farmhouse Clear Glass Cylinder Pendant Light Fixture,Island…
 Amazon$39.84
Amazon$39.84
15. Outdoor Vibes: Bring the Patio Inside
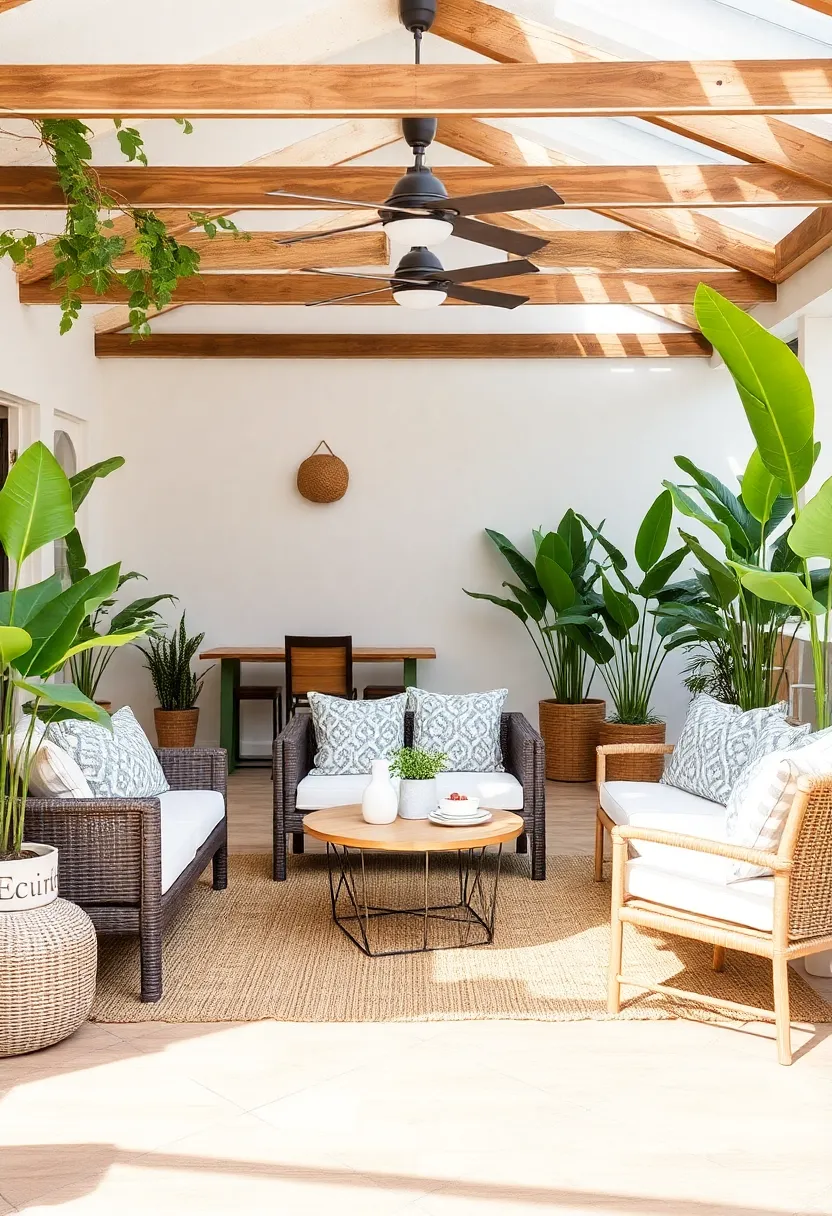
Bringing outdoor elements into your small space can create a refreshing atmosphere. Using patio-style furniture or nature-inspired decor brings a relaxed vibe indoors. Picture rattan chairs paired with a wooden dining table for harmony. Editor’s Choice
• Incorporate light, airy curtains for a patio-like feel.
• Utilize natural materials like wood and stone throughout.
• Add planters for a touch of greenery.Outdoor Vibes: Bring the Patio Inside

BedsPick Rattan Dining Chairs Set of 4 – Farmhouse Upholstered Cane Back…
 Amazon$242.99
Amazon$242.99
Costa Farms Little Fiddle Leaf Fig, Live Indoor Ficus Lyrata Plant in In…
 Amazon$21.99
Amazon$21.99
Waterproof Canvas Fabric by The Yard 600D Upholstery Cordura Fabric 58″ …
 Amazon$12.99
Amazon$12.99
16. Artistic Touch: Gallery Wall in Your Combo Space
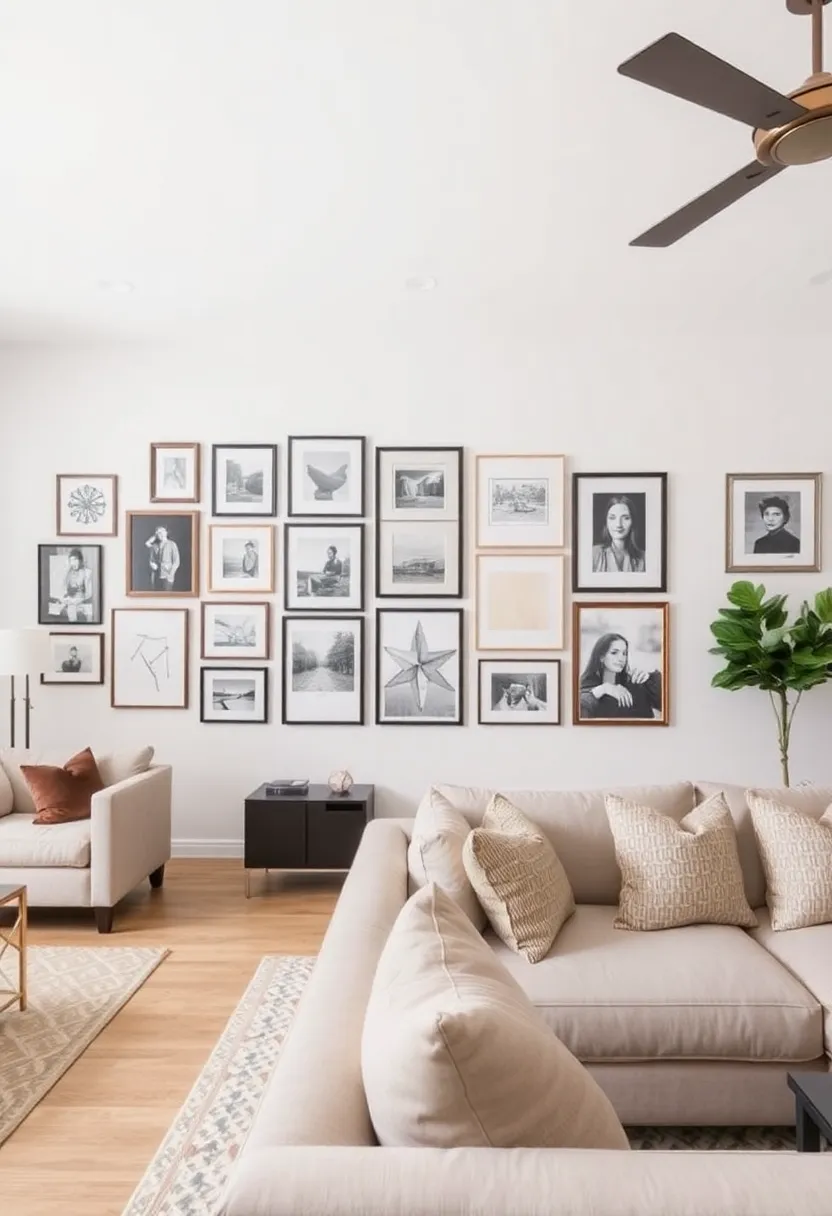
Creating a gallery wall is a fantastic way to showcase art or cherished memories in your living and dining area. Mixing frames and artwork styles can add character and create a focal point. Editor’s Choice
• Mix artwork sizes for visual interest, and include 3D elements like shelves or plants.
• Arrange pieces before hanging to find the right layout.
• Consider lighting to highlight your gallery.Artistic Touch: Gallery Wall in Your Combo Space

eletecpro 12×12 Picture Frames Set of 9 with Mat for 8×8 Photos or witho…
 Amazon$33.08
Amazon$33.08
Mocking Bird Sturdy Picture Rail Hanging System, 66 lb (30 kg) Max Load …
 Amazon$16.39
Amazon$16.39
17. Transitional Spaces: Use Movable Furniture
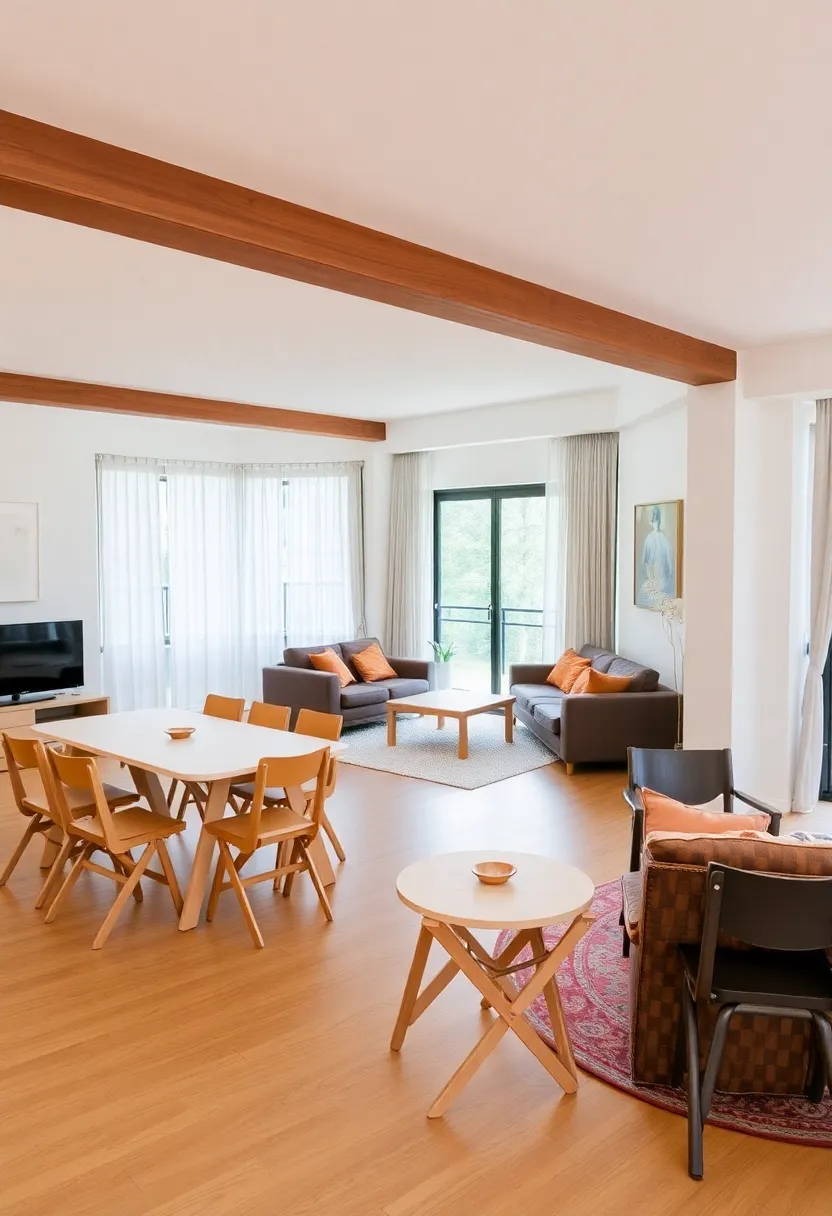
In dynamic living and dining areas, movable furniture can change the game. Pieces like folding dining tables and stackable chairs offer flexibility for various gatherings. Editor’s Choice
• Use lightweight chairs that can be easily moved or stored.
• Consider a coffee table that can transform into a dining table for versatility.
• Incorporate carts for easy mobility.Transitional Spaces: Use Movable Furniture

41 in-78 in Extendable Dining Room Table for 4-8, Round Expandable Kitch…
 Amazon$309.99
Amazon$309.99
Flash Furniture 4 Pack Hercules Series Trapezoidal Back Stacking Banquet…
 Amazon$168.40
Amazon$168.40
Rolanstar Coffee Table Lift Top, Multi-Function Convertible Coffee Table…
 Amazon$188.99
Amazon$188.99
18. Vintage Finds: Add Character with Thrifted Pieces
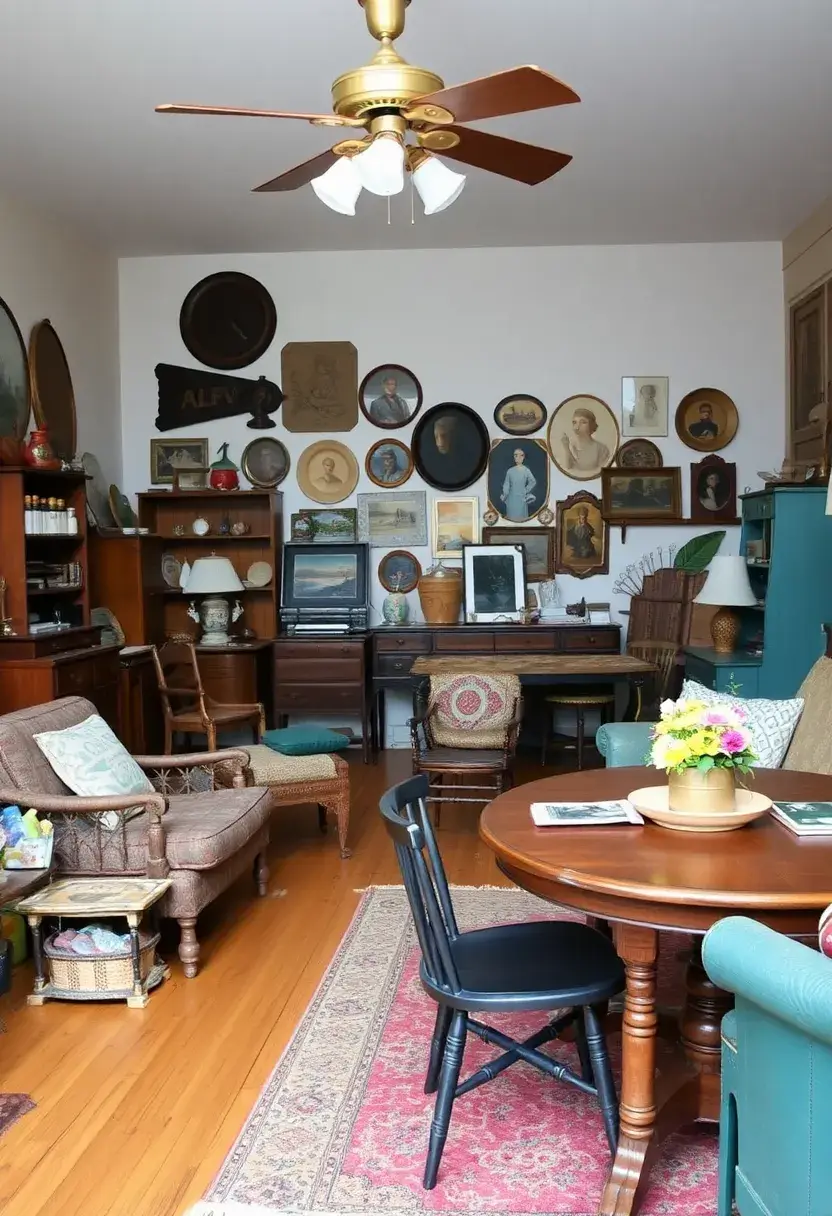
Incorporating vintage items adds character and history to your living room dining area. Thrifted finds can provide unique touches that new items can’t. Consider a vintage dining table or mismatched chairs for an inviting setup. Thrifted pieces bring character and history to your living room dining room ideas, often at a fraction of the price. Mix a vintage dining table with mismatched chairs, then layer in retro tableware to craft a welcoming, personal narrative. Editor’s Choice
• Don’t hesitate to repaint or reupholster pieces to fit your vision.
• Incorporate personal items to enhance storytelling.Vintage Finds: Add Character with Thrifted Pieces

Coaster Home Furnishings Retro 1950s Soda Fountain Diner Round Dining Ro…
 Amazon$262.99
Amazon$262.99
LUE BONA Black Dining Chairs Set of 4, Windsor Wooden Dining Chair with …
 Amazon$279.99
Amazon$279.99
40PCS Cassette Tape Plates 70s 80s 90s Party Supplies 10 x 7 Inch Retro …
 Amazon$16.99
Amazon$16.99
19. Smart Layout: Flow and Functionality
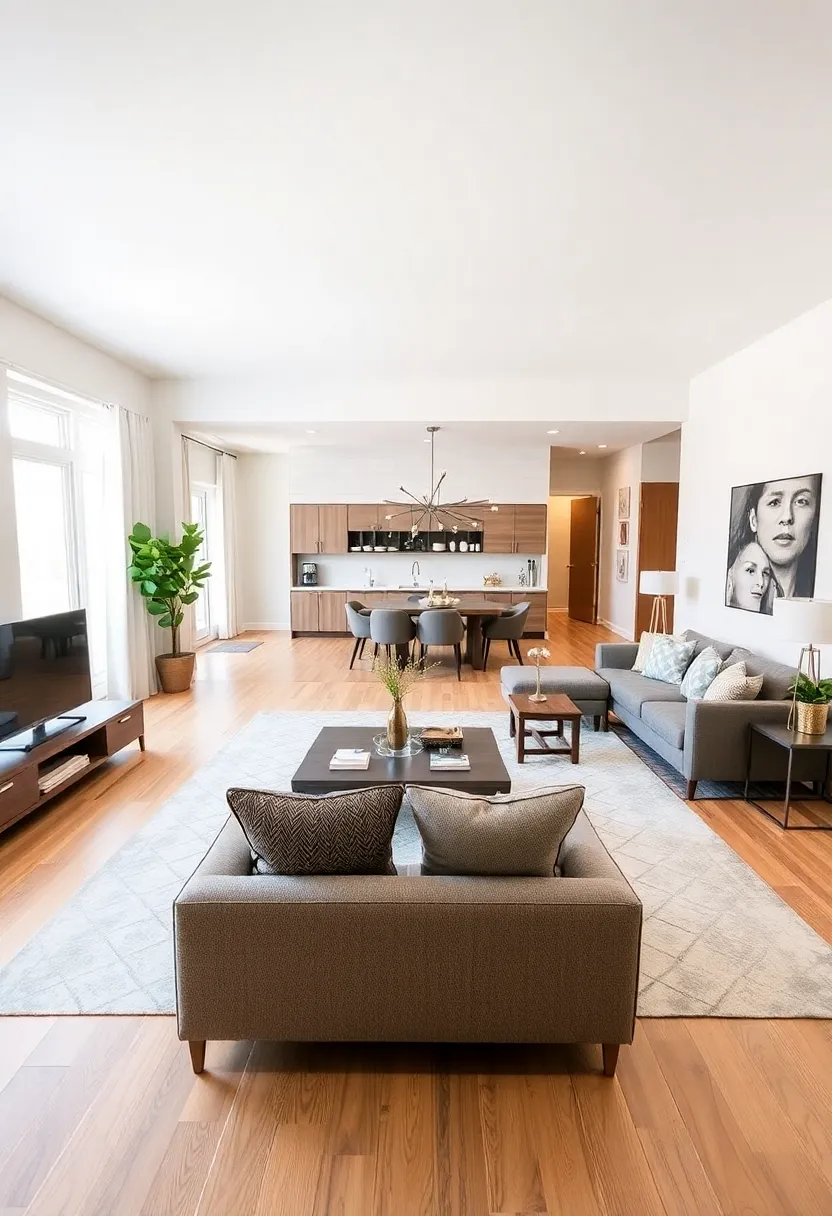
A well-planned layout is key to maximizing both flow and functionality in an open-plan space. Arrange furniture to create clear pathways between living and dining areas, ensuring smooth movement. Editor’s Choice
• Experiment with angles and arrangements for visual appeal.
• Keep the layout flexible for changes in usage.Smart Layout: Flow and Functionality

59″-86″ Extendable Dining Table for 6-10 Person, Wooden Dining Room Tabl…
 Amazon$229.99
Amazon$229.99
Hobestluk 96” Modular Sectional Sofa Couches L-Shape Couch 3 Seat Modula…
 Amazon$359.99
Amazon$359.99
5×7 Area Rug Living Room Rug: Washable Modern Abstract Soft Thin Rug Ind…
 Amazon$26.99
Amazon$26.99
20. Personalized Touch: Making It Yours
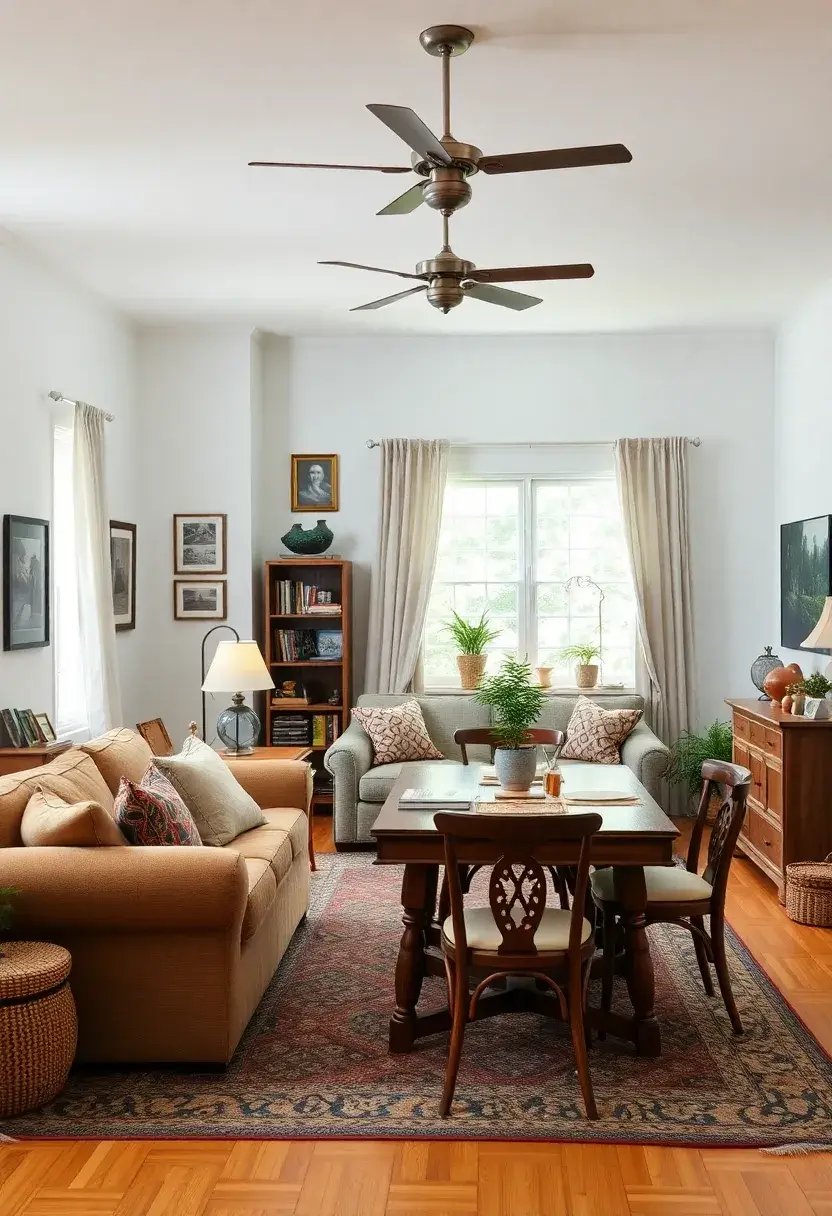
Adding personal touches to your living room and dining area transforms it from generic to your own oasis. Incorporate family photos, heirlooms, or souvenirs into your decor. Make your living room dining room ideas truly yours by blending family photos with fresh decor. Seasonal shifts keep the space feeling new, and a gallery wall turns memories into art you can live with. Editor’s Choice To create a cohesive look between your living and dining areas, repeat elements throughout. This includes consistent color palettes, similar textures, or matching decor styles. Editor’s Choice Seasonal decor keeps your living and dining areas feeling fresh throughout the year. Rotate decorative pieces that reflect the current season; think floral arrangements in spring, warm tones in fall, or festive decor during holidays. Editor’s Choice In a small open-plan area, flexibility is essential. Consider spaces that can switch between functions easily. For example, a dining table that serves as a workspace or a sofa that can transform into a guest bed maximizes functionality. Editor’s Choice For those who prefer a more subtle look, a monochrome palette creates an elegant and sophisticated open-plan space. Using different shades of the same color adds depth and interest without overwhelming the senses. Editor’s Choice Incorporating smart technology into your living and dining areas enhances functionality and convenience. Think about smart lighting systems that let you customize ambiance or voice-activated devices for cooking or entertainment. Editor’s Choice Transforming your living room dining room combo into a multifunctional haven is all about creativity and personal touches. By utilizing smart design choices, clever storage solutions, and unique decor, you can curate an area that reflects your personal style while optimizing space. Explore these ideas and let them inspire you to create a beautiful, inviting atmosphere that welcomes friends and family with open arms. Note: We aim to provide accurate product links, but some may occasionally expire or become unavailable. If this happens, please search directly on Amazon for the product or a suitable alternative. This post contains Amazon affiliate links, meaning we may earn a small commission if you purchase through our links, at no extra cost to you. When dealing with small spaces, creativity is the name of the game! Consider using a foldable dining table that can be tucked away when not in use. You can also opt for a bench seating that doubles as storage. Incorporating a compact bar cart can serve as both a dining solution and a stylish decor piece, enhancing your open-plan living room design. Creating a cohesive feel in your open-plan space is all about unity in design. Choose a consistent color palette that flows between the areas. Use multifunctional furniture that serves both spaces, like a stylish console table that can act as a dining buffet. Adding area rugs can also help define each area while still connecting them visually. To achieve a modern look in your living room dining room combo, focus on minimalism and functionality. Opt for clean lines in your furniture and choose a neutral color palette with pops of color through accessories. Incorporating statement lighting, like a chic pendant lamp over the dining area, can also elevate the space while showcasing your style. Maximizing small spaces requires smart layouts. Consider an L-shaped arrangement for your furniture to create an open feel, or use a round dining table to save space and encourage conversation. Position your sofa facing the dining area to create a sense of connection, and use open shelving to maintain a light and airy atmosphere. Incorporating dining solutions in a small living room can be fun! Look for drop-leaf tables that can expand when needed. Consider using bar stools at a kitchen counter for casual meals. Another clever idea is to use a window nook as a cozy dining area, making the most of your space while adding charm! living room dining room open-plan designs small space solutions multifunctional furniture modern home decor stylish layouts compact living decorating tips space-saving ideas beginner friendly easy updates trending styles
• Share stories or memories evoked by certain pieces for connection.
• Consider framing art that speaks to you.Personalized Touch: Making It Yours

ArtbyHannah Gallery Wall Frame Set, 8 Pack Picture Frames Collage Wall D…
 Amazon$53.99
Amazon$53.99
20 Pcs Holiday Pillow Covers 18 x 18 Inch Seasonal Throw Pillow Covers F…
 Amazon$34.99
Amazon$34.99
EzPosterPrints – Custom Poster Print – Upload Your Image/Photo – Persona…
 Amazon$22.99
Amazon$22.9921. Shared Elements: Creating Cohesion
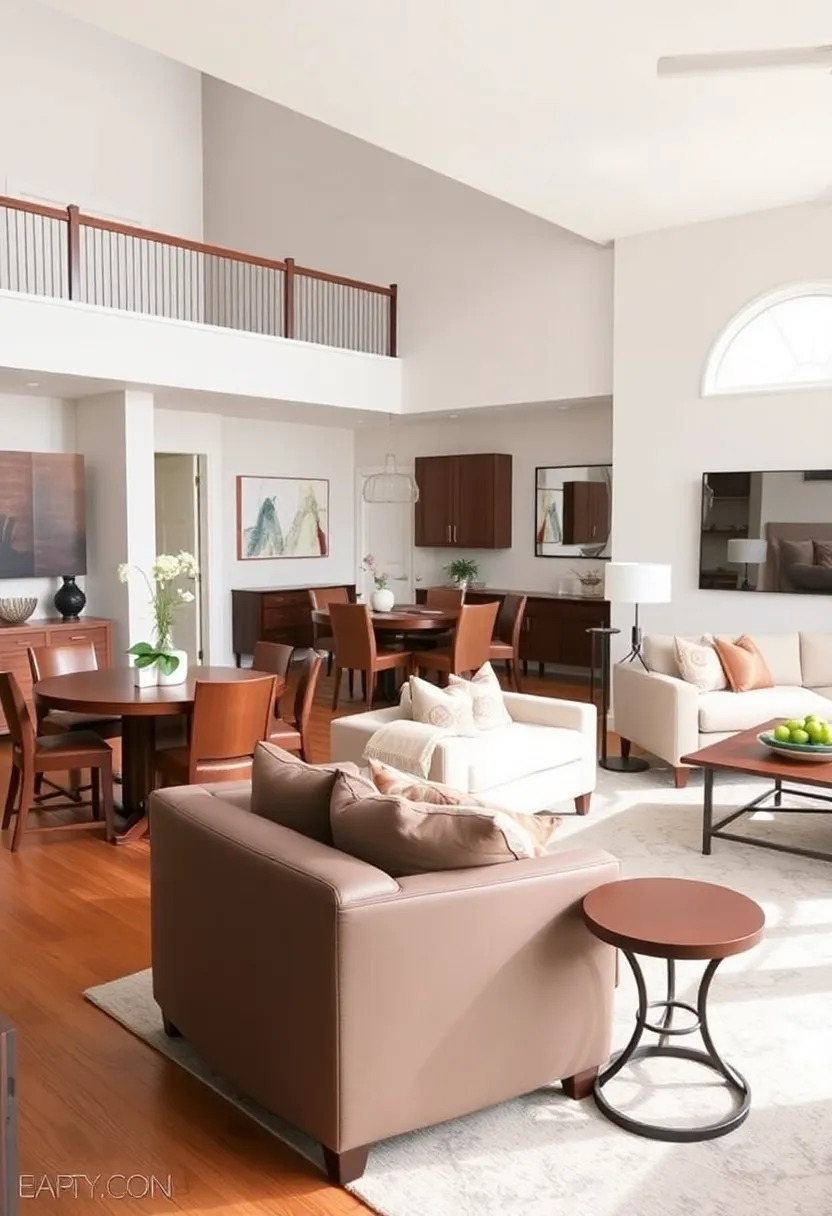
• Keep the overall style consistent, whether it’s minimalist, rustic, or modern.
• Consider framing decor that resonates with both areas.Shared Elements: Creating Cohesion

Snuggle Hollow Ceramic Vase Set of 2, Nordic Modern Boho ins Style Decor…
 Amazon$29.99
Amazon$29.99
Large Shag Area Rugs 5 x 8, Tie-Dyed Plush Fuzzy Rugs for Living Room, U…
 Amazon$29.99
Amazon$29.9922. Seasonal Decor: Refreshing the Look
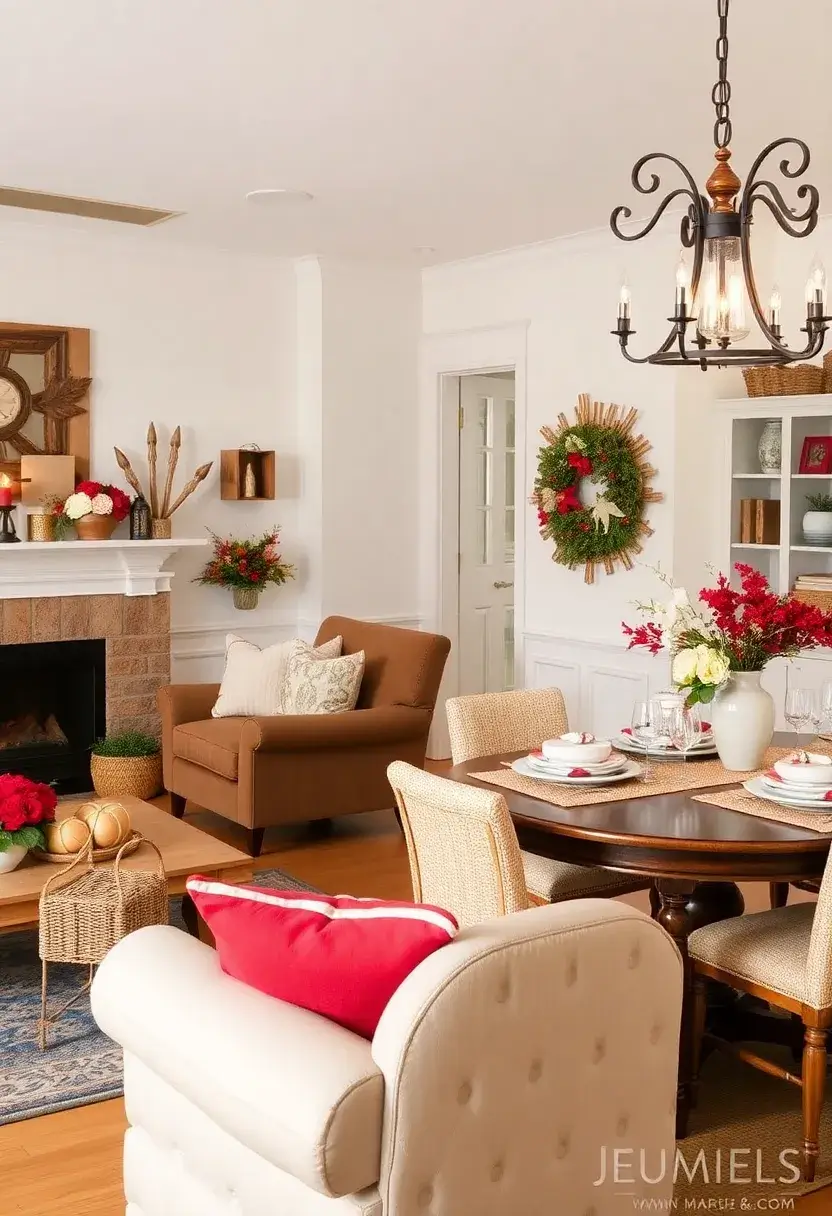
• Change artwork or wall decor to reflect seasonal themes.
• Consider seasonal scents to enhance your space.Seasonal Decor: Refreshing the Look

Newwiee 12 Sets Spring Summer Fall Winter Pillow Covers 18″ x 18″ Indepe…
 Amazon$24.99
Amazon$24.99
Honeydak 12 Pcs Holiday Table Runner Seasonal Farmhouse Table Decor 13 x…
 Amazon$36.99
Amazon$36.99
Auelife Fall Candle Set | 4 Pack Scented Candles for Home – Candle Gifts…
 Amazon$22.39
Amazon$22.3923. Multi-Functional Spaces: Flexibility is Key
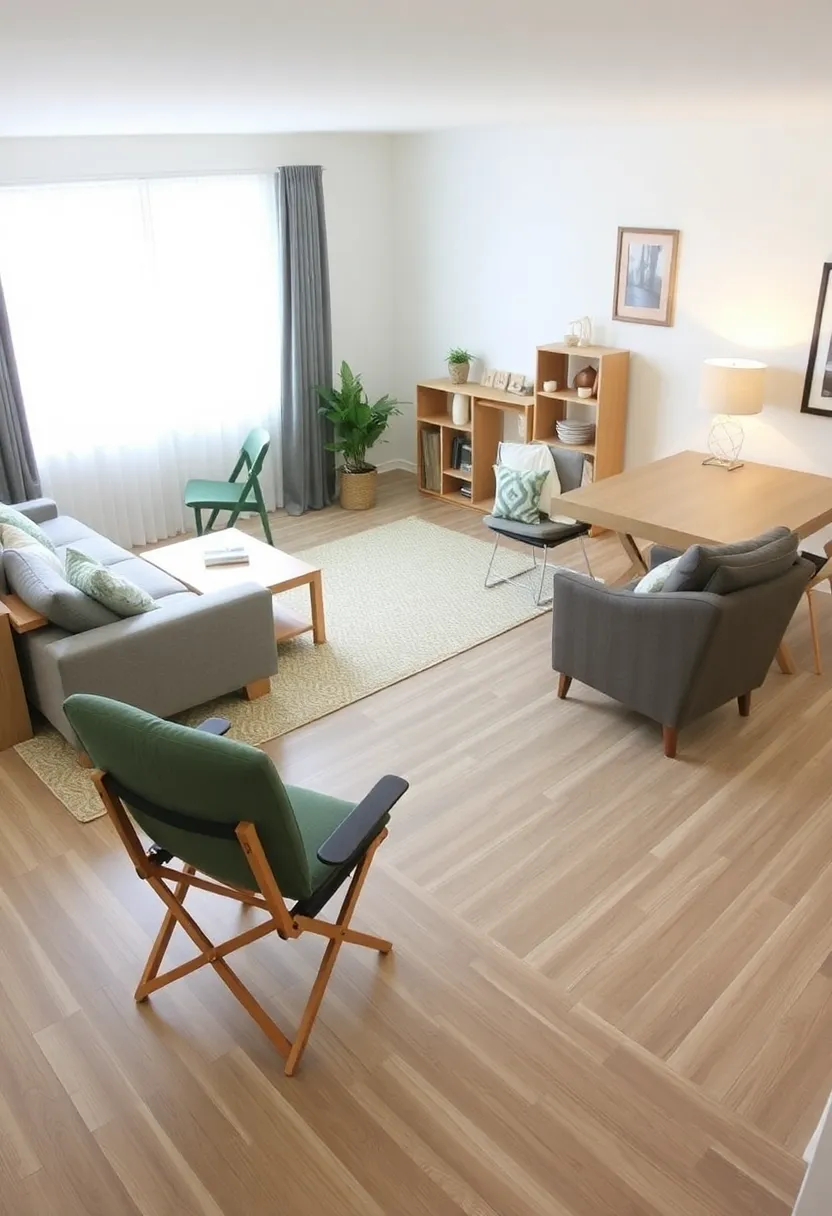
• Utilize folding chairs that can be stored away when not in use.
• Consider modular furniture for even more flexibility.Multi-Functional Spaces: Flexibility is Key

Yaheetech Lift Top Coffee Table with Hidden Compartment and Storage Shel…
 Amazon$67.18
Amazon$67.18
IDEALHOUSE Twin Daybed with Trundle, Metal Trundle Bed, Sofa Bed Frame, …
 Amazon$125.99
Amazon$125.99
MECO STAKMORE Arts and Craft Folding Chair Fruitwood Finish, (Set of 2) …
 Amazon$116.86
Amazon$116.8624. Monochrome Elegance: A Timeless Approach
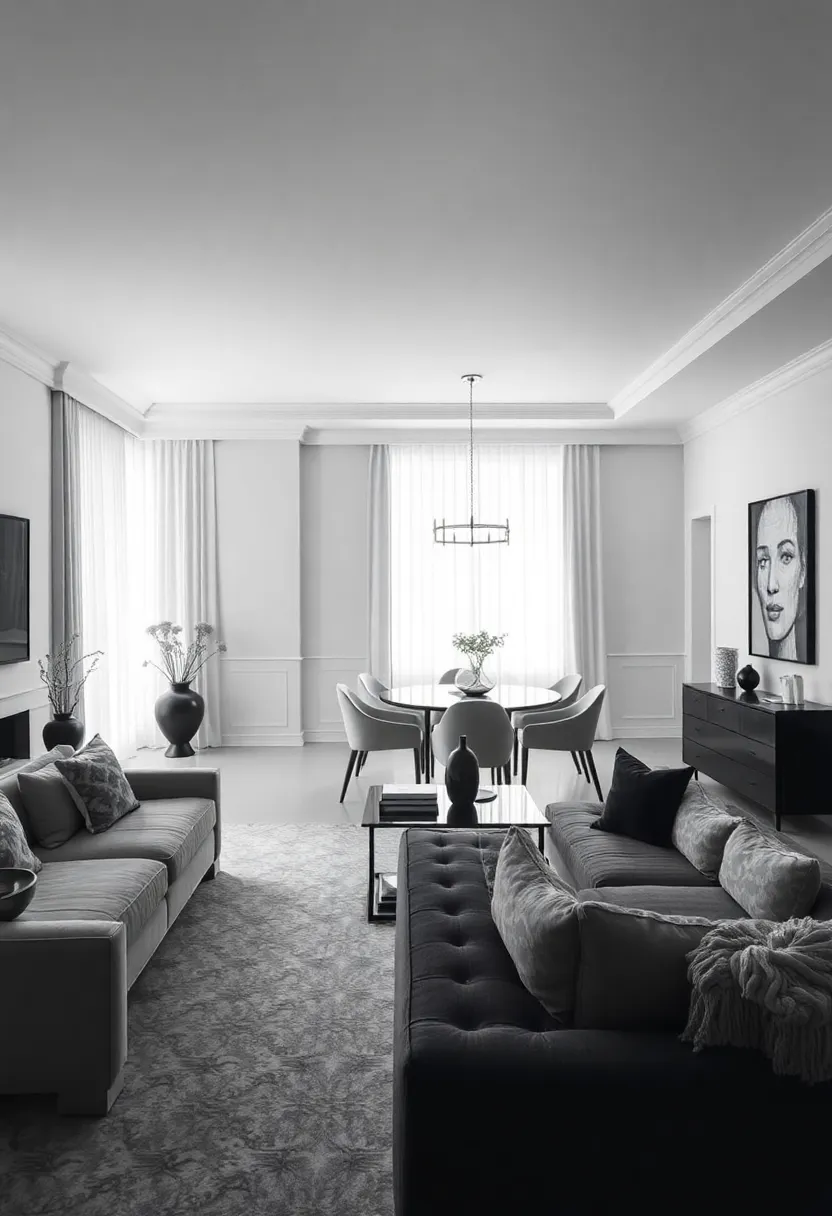
• Choose artwork that complements the color scheme but adds contrast in texture or form.
• Consider lighting that enhances the monochrome look.Monochrome Elegance: A Timeless Approach
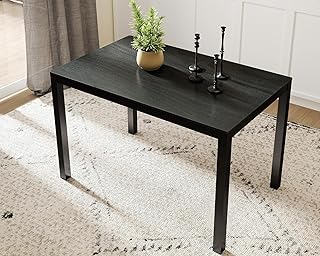
VESCASA Black Wood Dining Table with 4 Black Solid Wood Legs, 47.25″ L D…
 Amazon$169.99
Amazon$169.99
Bedsure GentleSoft White Throw Blanket for Couch – Cozy Blanket for Wome…
 Amazon$12.34
Amazon$12.34
luckystyle Dimmable Floor Standing Tall Lamp, 12W Led Bulb with Lampshad…
 Amazon$29.99
Amazon$29.9925. Smart Technology: Enhance Your Space
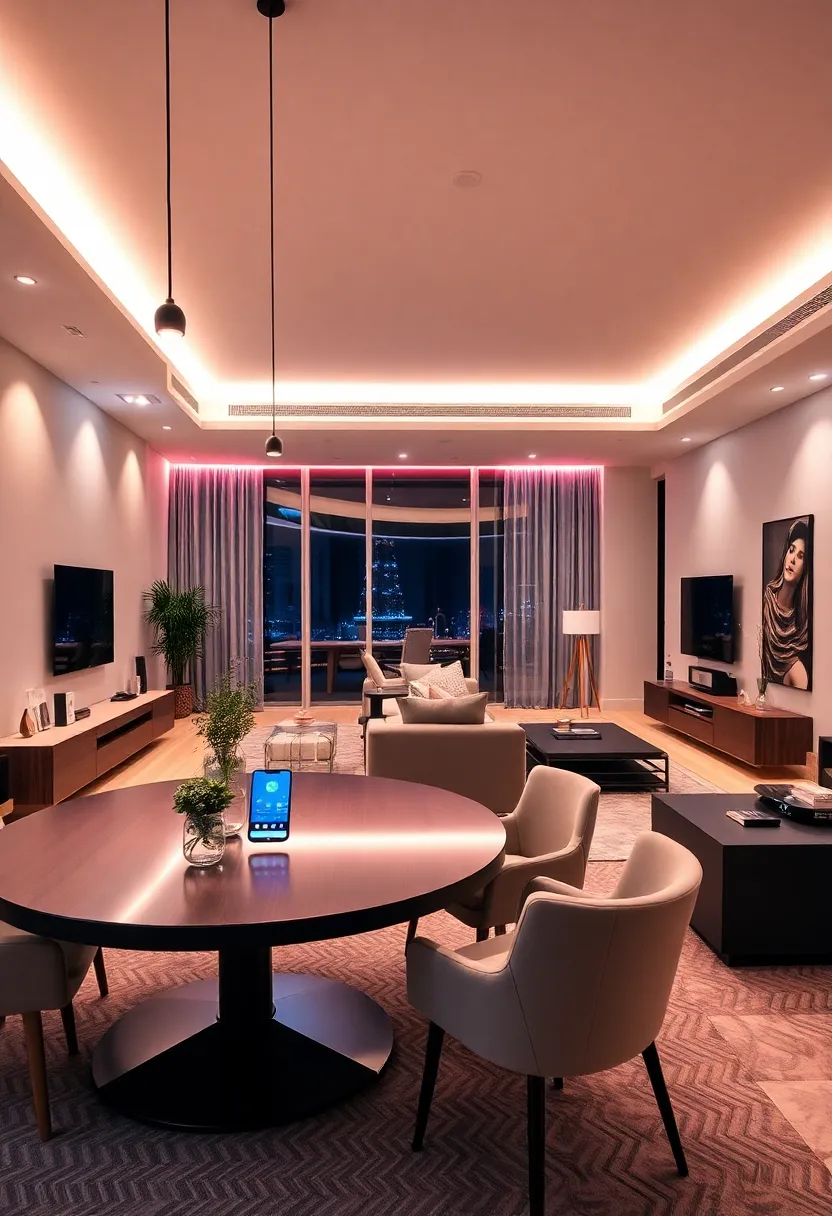
• Consider smart blinds that open and close on command or timers.
• Explore smart home systems for integrated control.Smart Technology: Enhance Your Space

Amazon Smart Thermostat – Save money and energy – Works with Alexa and R…
 Amazon$79.99
Amazon$79.99
Anker Soundcore 2 Portable Bluetooth Speaker with Stereo Sound, Bluetoot…
 Amazon$27.99
Amazon$27.99
SwitchBot Smart Electric Motorized Blinds Kit – 3Pack with 2.4G WiFi Rem…
 Amazon$189.99
Amazon$189.99Conclusion: Crafting Your Ideal Space
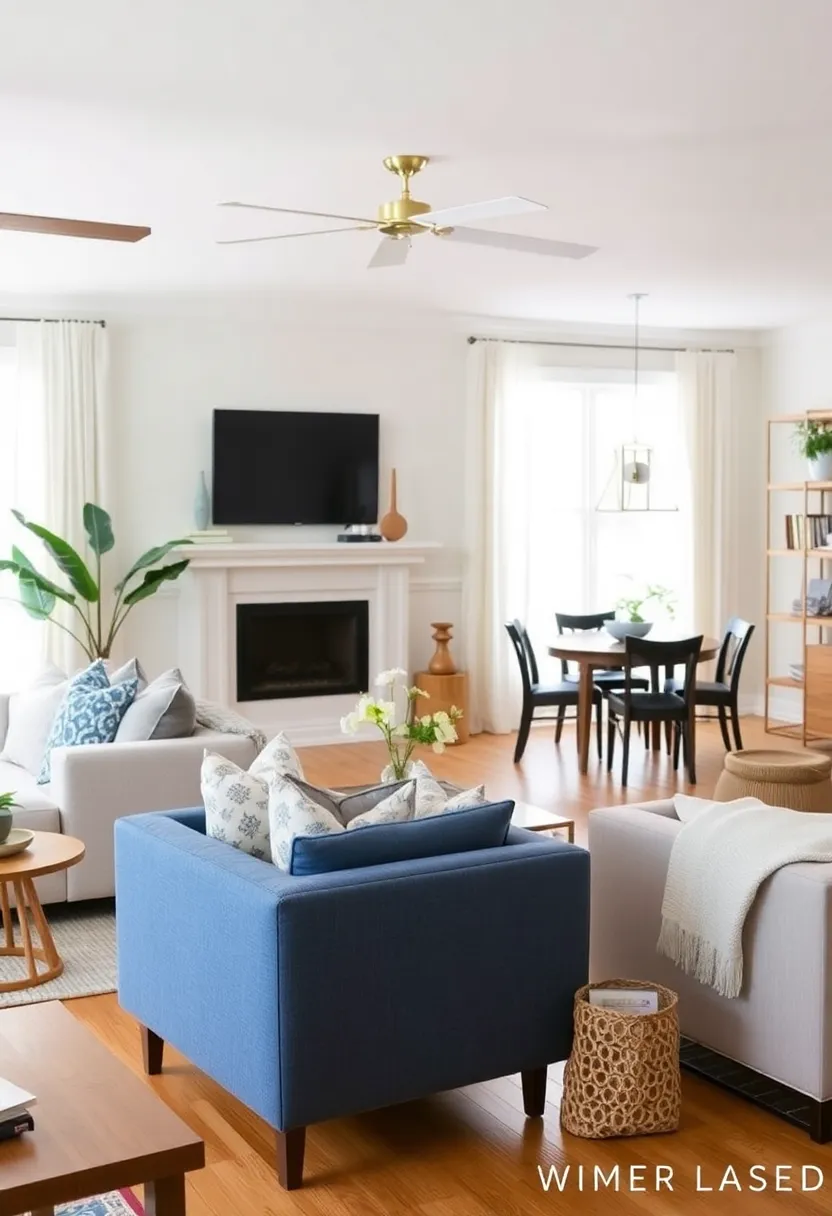
Frequently Asked Questions
What are some creative living room dining room combo ideas for small spaces?
How can I make my open-plan living room dining room feel more cohesive?
What are some modern home decor tips for a living room dining room combo?
What are some stylish room layouts for maximizing small spaces?
How can I incorporate small space dining solutions into my living room?
Related Topics

