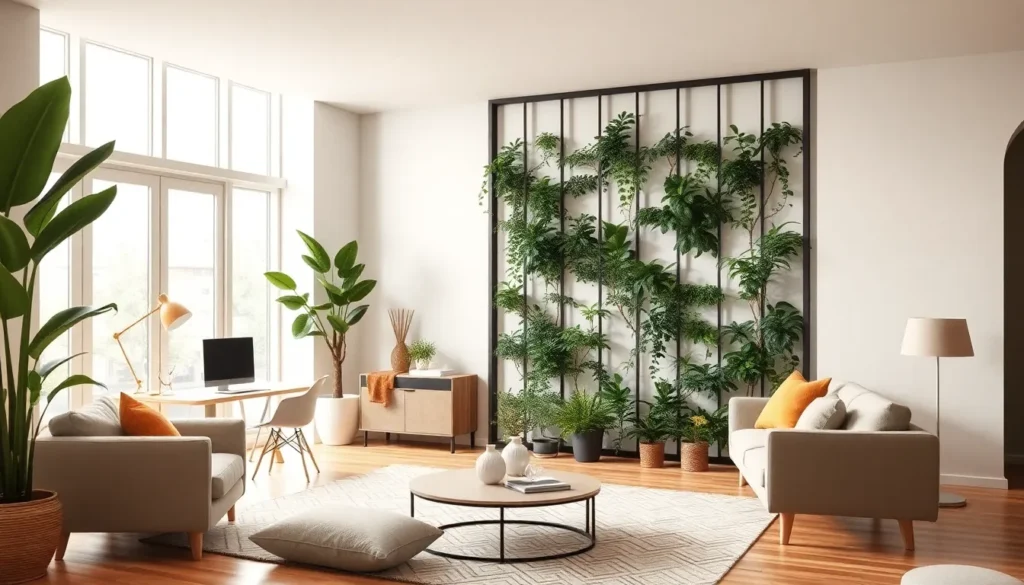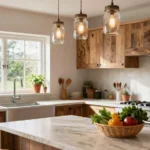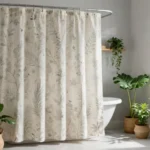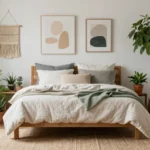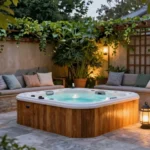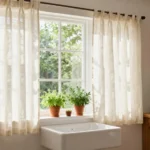Open floor plans offer incredible flexibility but sometimes we need to create distinct zones without building permanent walls. Whether you’re working with a studio apartment or a sprawling great room, living room dividers can transform your space into functional areas that serve multiple purposes.
We’ve all faced the challenge of wanting privacy for a home office corner while keeping the space feeling open and airy. The right divider solution can separate your living area from your dining space, create a cozy reading nook, or even hide clutter from view – all while maintaining that spacious feel we love about open layouts.
From sleek modern screens to creative plant walls and multifunctional furniture pieces, there’s a room divider solution for every style and budget. We’ll explore practical options that don’t just divide your space but actually enhance its functionality and aesthetic appeal.
Open Shelving Units That Define Space While Maintaining Flow
Open shelving units create natural boundaries between living spaces without blocking light or airflow. These versatile dividers offer both storage answers and visual separation that maintains the open concept feel.
Floating Shelves for Minimalist Appeal
Floating shelves create subtle room division while preserving the airy atmosphere of open floor plans. We recommend installing these wall mounted units at varying heights to establish visual boundaries without overwhelming the space. The sleek design works particularly well in modern homes where clean lines take precedence over ornate details.
Strategic placement of floating shelves between living and dining areas creates defined zones without sacrificing square footage. Books, decorative objects, and plants on these shelves add personality while serving as functional room separators. The minimal hardware keeps the focus on displayed items rather than the shelving system itself.
Multiple floating shelf configurations allow for customization based on exact room layouts and storage needs. Staggered arrangements create more visual interest than uniform spacing. The transparent nature of this divider solution maintains natural light flow throughout connected spaces.
Ladder Style Bookshelf Dividers
Ladder style bookshelves offer vertical storage that naturally separates living areas while maintaining visual connection. These freestanding units require no permanent installation and can be repositioned as needs change. The angled design creates an architectural element that adds character to modern living spaces.
Double sided accessibility makes ladder bookshelves particularly effective for room division purposes. We can access books and display items from either side of the unit. This functionality works especially well between living rooms and home offices where both spaces benefit from easy access to reference materials.
The open framework design prevents these dividers from creating closed off feelings in smaller spaces. Natural wood finishes complement various interior design styles from industrial to farmhouse. Metal ladder shelves work well in contemporary settings where durability and sleek aesthetics matter most.
Cube Storage Systems for Versatile Organization
Cube storage systems provide modular room division answers that adapt to changing storage and spacing needs. These units stack horizontally or vertically to create custom configurations that fit exact room dimensions. The geometric design adds modern appeal while maximizing organizational potential.
Individual cube compartments accommodate different types of storage from books to baskets to decorative objects. We can mix open cubes with fabric bins for concealed storage that maintains the clean appearance of room dividers. This flexibility makes cube systems ideal for families who need adaptable organization answers.
Connecting multiple cube units creates substantial room dividers that define separate living zones effectively. The uniform grid pattern provides visual consistency while allowing for creative arrangement possibilities. These systems work particularly well in children’s play areas where toy storage and space definition serve dual purposes.
Sliding Doors and Panels for Flexible Room Division
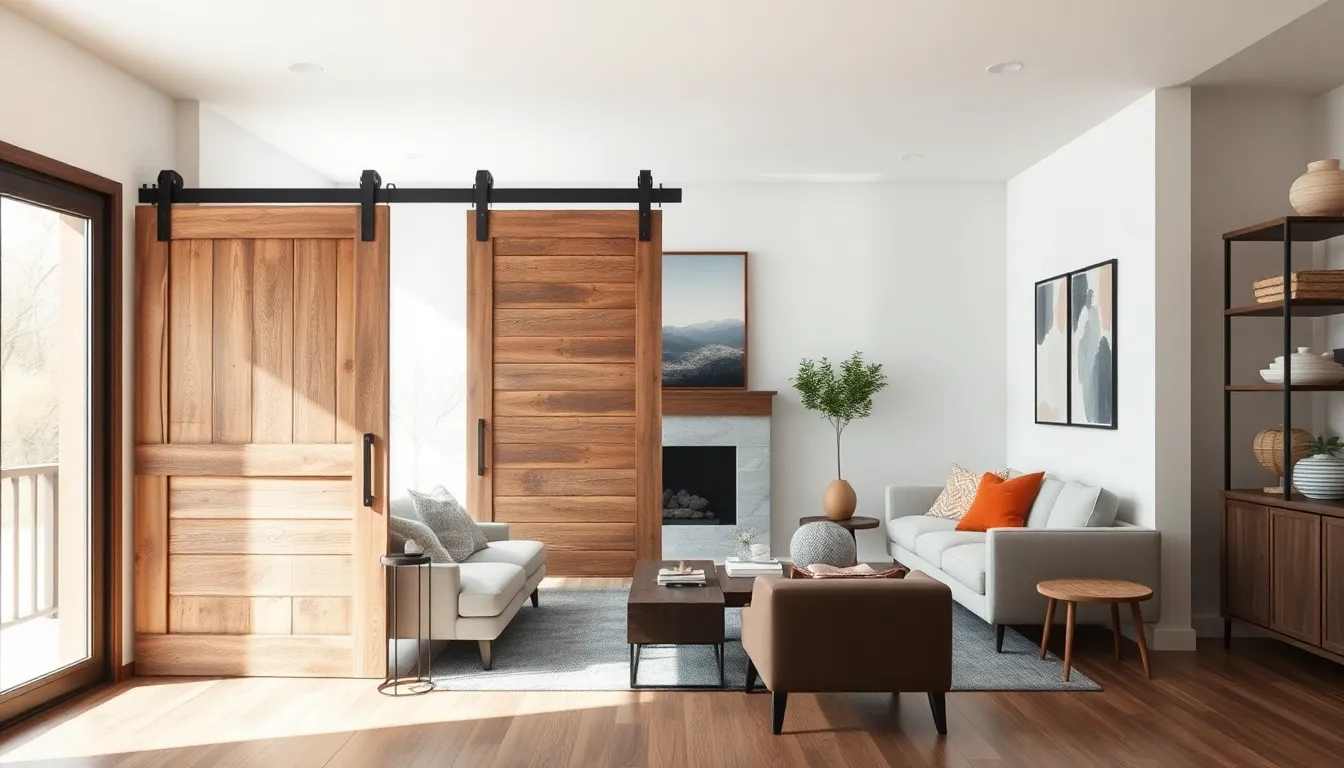
Moving panels offer the perfect balance between open concept living and defined spaces. We can transform our rooms instantly by choosing sliding answers that complement our existing decor while maintaining functionality.
Barn Door Style Dividers
Barn doors deliver both style and substance as living room dividers. These robust panels slide along mounted tracks to create immediate separation between spaces when needed. Rustic wood finishes work beautifully in farmhouse style homes, while painted or metal versions suit contemporary spaces.
Customization options make barn doors incredibly versatile for our exact needs. We can choose from various materials including reclaimed wood, painted MDF, or even fabric wrapped panels. Installation requires ceiling or wall mounted hardware that supports the door’s weight while ensuring smooth operation.
Privacy control becomes effortless with barn door dividers since we can position them anywhere along the track. This flexibility allows us to adjust the opening size based on our current activities or guest situations.
Japanese-Inspired Shoji Screens
Shoji screens bring tranquil elegance to modern living spaces through their traditional design elements. These panels feature wooden frames with rice paper or similar translucent materials that filter natural light beautifully. Gentle illumination passes through while creating visual separation between our living areas.
Sliding mechanisms allow these screens to move smoothly along tracks for easy positioning. We can create partial or complete divisions depending on our privacy needs at any given moment. Multiple panels can be configured in various arrangements to accommodate different room layouts.
Maintenance remains simple since most modern versions use synthetic materials that resist tearing better than traditional rice paper. These contemporary adaptations preserve the aesthetic appeal while offering improved durability for daily use.
Glass Sliding Panels for Light Preservation
Glass panels maximize our natural light while providing effective room division in open concept spaces. Transparent or frosted glass options allow us to maintain visual connectivity between areas while creating distinct zones. This solution works particularly well in homes where preserving brightness is crucial for the overall ambiance.
Metal framing systems support these glass panels while adding industrial or modern design elements. We can choose from aluminum, steel, or brass frames to match our existing hardware and fixtures throughout the home. These frames also provide structural support for heavier glass panels.
Multiple panel configurations let us adjust the opening width based on our current needs. Some systems feature panels that stack neatly to one side when fully opened, maximizing the connection between spaces during gatherings or daily activities.
Natural Room Dividers Using Plants and Greenery
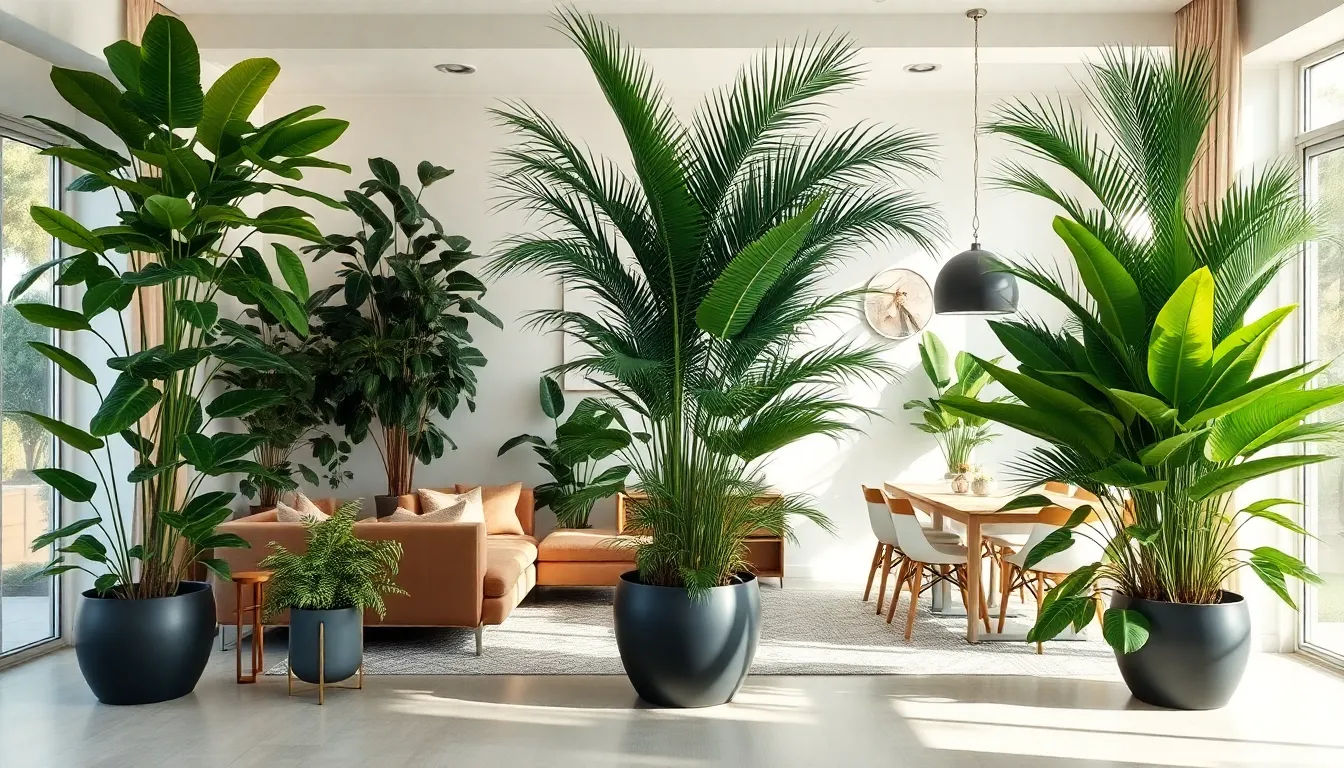
Plants offer an organic alternative to traditional dividers while improving indoor air quality. We can create stunning living barriers that transform our spaces into healthier environments.
Tall Indoor Trees as Living Barriers
Tall indoor trees create impressive natural dividers that bring life to our living spaces. Fiddle leaf figs stand 6-8 feet tall and make excellent statement pieces that separate dining areas from living rooms. Palm trees like kentia palms reach similar heights while adding tropical elegance to our homes.
These living barriers work best when positioned 3-4 feet away from seating areas to maintain proper spacing. Rubber trees offer another excellent option with their broad leaves providing substantial visual separation. We can arrange multiple trees in a staggered pattern to create more comprehensive coverage between zones.
Care requirements vary by species, but most tall indoor trees thrive in bright indirect light. Watering schedules typically range from weekly to bi-weekly depending on humidity levels and pot size.
Hanging Plant Walls and Vertical Gardens
Hanging plant walls transform vertical space into stunning natural dividers that purify our air. We can install modular wall planters that accommodate various plant types like pothos, philodendrons, and spider plants. These systems typically measure 2-3 feet wide and can extend floor to ceiling.
Vertical gardens work particularly well in spaces with 8-10 foot ceilings where traditional dividers might feel overwhelming. Living walls require proper drainage systems and regular maintenance schedules to prevent water damage. We recommend installing these dividers on walls with access to electrical outlets for grow lights during winter months.
Plant selection should focus on varieties that cascade downward like trailing ivy or string of hearts. Maintenance involves weekly watering and monthly fertilizing to keep our living walls healthy and vibrant.
Large Planters with Strategic Plant Placement
Large planters offer the most flexible approach to creating natural room dividers. We can position oversized ceramic or wooden planters measuring 18-24 inches in diameter to establish clear boundaries between spaces. These containers work best with dense foliage plants like monstera deliciosa or bird of paradise.
Strategic placement involves positioning planters at natural transition points like between entryways and seating areas. We can group 2-3 large planters together to create more substantial visual barriers while maintaining the ability to rearrange our layout. Floor planters on wheels provide maximum flexibility for seasonal decorating or furniture rearrangement.
Plant height should range from 3-5 feet to effectively separate adult eye levels while seated. Maintenance becomes simpler with larger soil volumes that retain moisture longer and provide stable root systems for our natural dividers.
Curtains and Fabric Dividers for Soft Separation
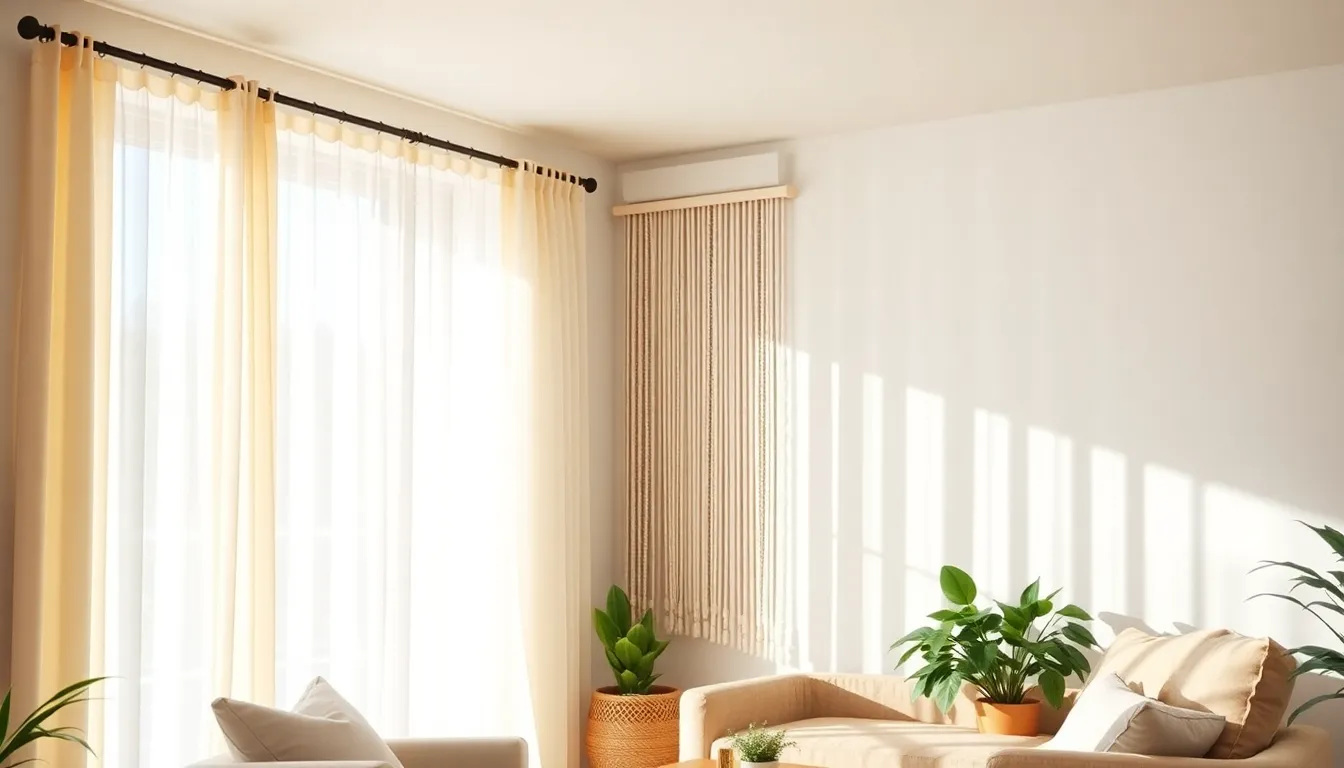
Fabric dividers offer the perfect balance between separation and openness that we love in modern living spaces. These versatile answers let us create distinct zones while maintaining the airy feel that makes open floor plans so appealing.
Floor-to-Ceiling Curtain Tracks
Floor-to-ceiling curtain tracks transform any room into a flexible space that adapts to our changing needs. We can slide curtains smoothly across these tracks to instantly open or close off areas as situations demand. Installing these tracks creates a seamless look that extends from floor to ceiling, making rooms appear taller and more spacious.
Draping curtains from these ceiling-mounted systems provides effective space separation while preserving the sense of openness we desire. The smooth sliding mechanism makes it effortless to reconfigure our living areas throughout the day. We find this solution particularly valuable when we need to quickly create privacy for work calls or separate play areas from adult spaces.
Beaded and Macrame Hanging Dividers
Beaded curtains bring decorative flair while effectively dividing our living spaces into distinct zones. These eye-catching dividers add bohemian or eclectic charm to any room while allowing light and air to flow freely. We appreciate how beaded dividers create visual separation without the heaviness of solid walls.
Macrame dividers offer a handmade aesthetic that adds unique texture and visual interest to our homes. This knotted rope textile creates stunning room dividers that serve as functional art pieces. We can enhance these natural dividers by incorporating air plants, which adds an organic touch while improving indoor air quality.
Tension Rod Answers for Renters
Tension rods provide practical divider answers that we can install without permanent alterations to our rental properties. These versatile supports hold light curtains or drapes effectively while requiring zero wall damage or drilling. We simply adjust the rod tension to fit snugly between walls or within door frames.
Installing tension rod systems allows us to create flexible room separation that landlords will approve. The rods support various fabric weights, from sheer panels to medium-weight drapes, giving us options for different privacy levels. We can easily remove and relocate these systems when moving, making them perfect investments for temporary living situations.
Folding Screens and Portable Partition Solutions
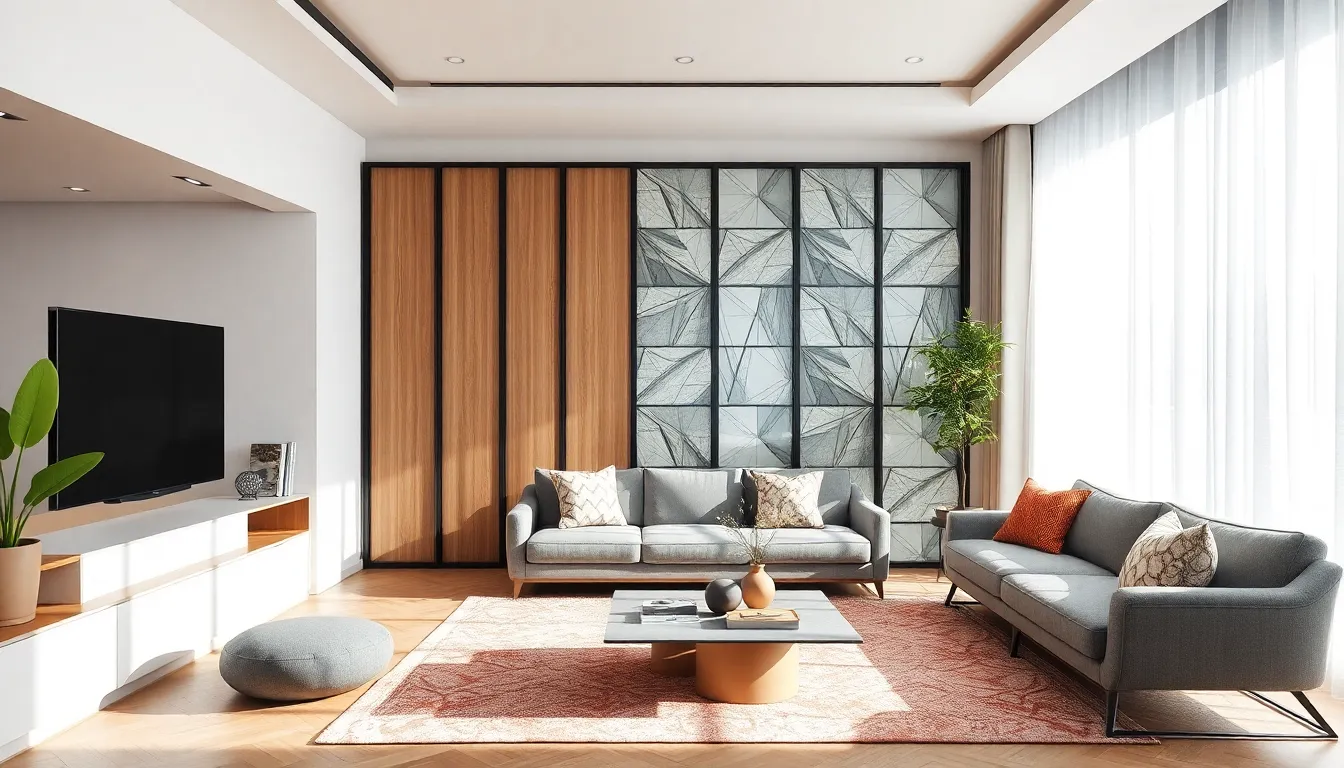
Folding screens offer the ultimate flexibility for dividing living spaces without permanent installation. We can easily move or rearrange these versatile dividers to suit different room configurations throughout the day.
Traditional Accordion Style Room Dividers
Accordion style dividers fold in an accordion fashion, providing a classic and functional way to separate spaces. These traditional dividers typically feature wood or fabric panels that create clean lines while maintaining the ability to completely open or close as needed. Manufacturers create these dividers to withstand frequent folding and unfolding, making them ideal for daily use. We appreciate how these timeless designs complement both vintage and contemporary decor styles while offering reliable room separation.
Modern Geometric Folding Panels
Geometric panels feature contemporary shapes and designs that add a striking visual element to living rooms. These modern dividers showcase angular patterns, hexagonal cutouts, or abstract forms that serve as functional art pieces. Materials range from sleek metal frames to wooden constructions with geometric glass inserts. We find these panels particularly effective in contemporary homes where they enhance the overall design aesthetic while providing practical space division. Glass geometric panels allow light to filter through while maintaining visual separation between areas.
Multi Panel Screens with Decorative Elements
Multi panel screens consist of several panels connected by hinges, allowing them to fold or unfold according to our space requirements. Decorative elements like stained glass, intricate metalwork, or patterned fabrics transform these functional dividers into stunning focal points. Carved wooden panels add texture and visual interest while fabric panels with bold prints or subtle textures complement existing decor. We can customize these screens with decorative elements that match our personal style, turning practical room division into artistic expression. These dividers blend functionality with artistry, creating conversation pieces that enhance the overall ambiance of our living spaces.
Built-In Furniture Dividers for Permanent Solutions
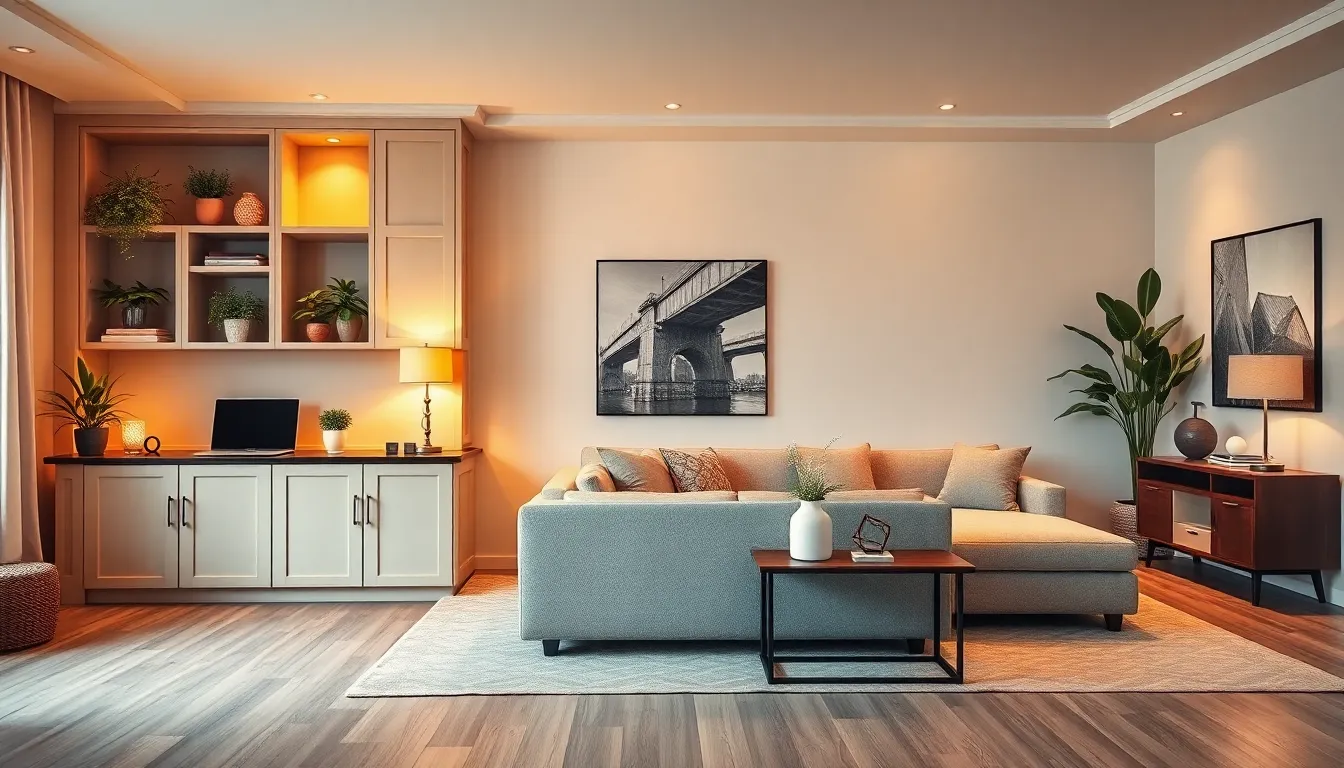
Built-in furniture dividers create lasting answers that seamlessly integrate into your living room’s architecture while maximizing both functionality and style. These permanent installations offer superior stability and can be customized to match your exact design preferences.
Half-Wall Storage Units with Countertop Space
Half-wall storage units with countertop space deliver dual functionality by separating areas while providing valuable work surfaces and storage options. We recommend designing these units at 42-48 inches in height to maintain visual connection between spaces while creating clear boundaries.
Countertops on these dividers serve multiple purposes, from displaying decorative items to creating impromptu workspace areas for laptops or assignments stations. Open shelving below the countertop adds visual interest while storing books, plants, or decorative accessories that enhance your room’s aesthetic appeal.
Closed storage compartments keep everyday items organized and out of sight, maintaining clean lines throughout your living space. These cabinets work particularly well for storing electronics, games, or seasonal items that you don’t need daily access to.
Back-to-Back Seating Arrangements
Back-to-back seating arrangements transform your furniture into functional room dividers while maintaining comfortable conversation areas on both sides. Sofas positioned spine to spine create natural boundaries between different activity zones without blocking light flow.
Sectional sofas designed with back-to-back configurations offer even more flexibility, allowing you to customize the layout based on your room’s exact dimensions and traffic patterns. These arrangements work exceptionally well in large living rooms where you want to create distinct lounging and entertainment areas.
Console tables placed behind back-to-back seating provide additional surface space for lamps, plants, or decorative elements while reinforcing the visual separation between zones. This setup also creates natural walkways that guide traffic flow throughout your living space.
Custom Entertainment Centers as Room Separators
Custom entertainment centers designed as room separators maximize your investment by combining media storage with space division functionality. Large screens or built-in TVs can be positioned to serve multiple seating areas while creating a natural focal point that defines separate zones.
Storage compartments for electronics keep media devices, gaming consoles, and accessories organized while maintaining clean sight lines throughout your living room. We suggest incorporating cable management systems to prevent unsightly cord tangles that can detract from the overall design.
Display shelves integrated into these entertainment centers showcase your media collections, books, or decorative items while adding personality to the divider structure. These shelves can be illuminated with LED strips to create ambient lighting that enhances the evening atmosphere in both divided areas.
Creative DIY Living Room Divider Projects
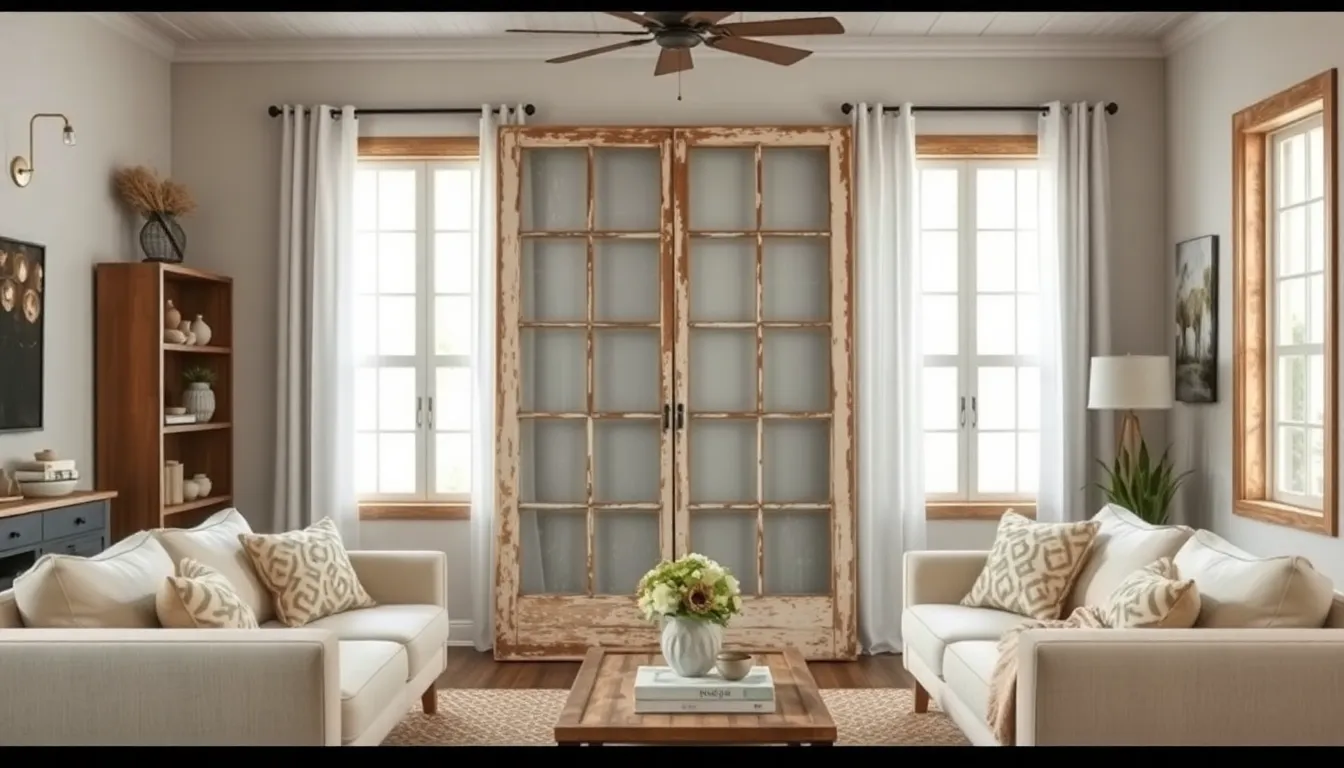
Roll up your sleeves and transform your living space with these budget-friendly divider projects that combine creativity with functionality. These hands-on answers let you customize your room separation while adding personal touches that reflect your unique style.
Repurposed Window Frames and Shutters
Transform old window frames into stunning vintage dividers that add character and warmth to your living room. We recommend sourcing these architectural gems from salvage yards, antique shops, or home renovation projects to create one-of-a-kind pieces. Install glass panels or leave the frames open for an airy feel that maintains visual connectivity between spaces.
Position multiple window frames side by side to create a larger divider, or use a single oversized frame as a statement piece. Enhance the vintage appeal by lightly sanding and applying a fresh coat of paint in colors that complement your existing decor. Combine window frames with old shutters to create layered textures and varying levels of privacy throughout your living area.
Secure these repurposed elements to ceiling tracks for sliding functionality, or mount them on hinges for folding capabilities. Consider adding decorative hardware like vintage door handles or antique latches to complete the authentic look while maintaining practical operation.
Rope and Wood Partition Walls
Create bohemian-inspired dividers by combining natural rope with reclaimed wood for a texture-rich room separator. We suggest using thick manila or jute rope paired with weathered cedar or pine boards to achieve an organic, coastal aesthetic. Drill evenly spaced holes through wooden planks and thread rope vertically or in geometric patterns to form your custom partition design.
Experiment with different rope weaving techniques like macramé knots or simple vertical lines to vary the visual density of your divider. Adjust the spacing between rope elements to control privacy levels while maintaining airflow and natural light passage. Finish the wood with natural stains or leave it raw for a more rustic appearance that complements the rope’s organic texture.
Mount the completed panels between floor and ceiling tension rods for easy installation without permanent alterations. Scale your design by creating multiple panels that can be arranged in different configurations to adapt to changing room layouts and functional needs.
Industrial Pipe and Fabric Dividers
Build modern dividers using industrial pipes as structural frames combined with customizable fabric panels for contemporary style. We recommend using black iron pipes or galvanized steel tubing paired with canvas, linen, or specialty fabrics that complement your room’s color scheme. Assemble the pipe framework using standard plumbing fittings like elbows and tees to create stable rectangular or geometric frames.
Hang fabric panels from the top pipe using grommets, clips, or sewn rod pockets for easy removal and washing. Choose different fabric weights and opacity levels to control light filtration and privacy according to your exact needs. Layer multiple fabric panels or use reversible materials to change the divider’s appearance seasonally or for different occasions.
Customize the height and width of your pipe framework to fit exact spaces while maintaining structural integrity. Add wheels or casters to the base for portable functionality, allowing you to reposition the divider as your living room layout evolves over time.
Conclusion
We’ve explored many ways to divide your living room space while maintaining the open feel that makes modern homes so appealing. From natural plant barriers to sleek sliding panels each solution offers unique benefits that can transform how you experience your home.
The key is choosing dividers that align with your lifestyle and design preferences. Whether you prefer the flexibility of folding screens or the permanence of built-in furniture answers there’s an option that’ll work perfectly for your space.
Remember that effective room division doesn’t require major renovations or huge budgets. Many of these answers can be implemented gradually allowing you to experiment and find what works best for your daily routines and aesthetic goals.
Frequently Asked Questions
What are the main benefits of using living room dividers in open floor plans?
Living room dividers create distinct zones without permanent walls, maintaining an open and airy feel while providing privacy when needed. They offer flexibility to reconfigure spaces, enhance functionality, and add aesthetic appeal. Dividers help separate areas like home offices from living spaces while preserving natural light flow and visual connectivity throughout the room.
Which types of dividers work best for maintaining light and airflow?
Open shelving units, floating shelves, and cube storage systems are excellent for preserving light and airflow while creating visual separation. Glass sliding panels and Shoji screens also effectively divide spaces while allowing light to filter through. These solutions maintain the open concept feel while providing functional space definition.
Are plant-based room dividers effective for separating spaces?
Yes, plant-based dividers using tall indoor trees, hanging plant walls, or large planters create stunning natural barriers while improving indoor air quality. Plants like fiddle leaf figs and kentia palms serve as impressive dividers that add elegance and organic beauty to open floor plans while effectively separating different zones.
What are the advantages of curtain and fabric dividers?
Curtain and fabric dividers offer soft separation that balances distinct zones with an airy atmosphere. They’re highly flexible, allowing quick reconfiguration for privacy or openness. Floor-to-ceiling curtain tracks, beaded dividers, and tension rod solutions provide renter-friendly options that don’t require permanent installation while maintaining light and air flow.
Can I create effective room dividers on a budget?
Absolutely! DIY projects using old window frames, reclaimed wood with rope, or industrial pipes with fabric panels offer budget-friendly customization options. These creative solutions allow you to personalize your space while effectively separating areas, reflecting your unique style without breaking the bank.
What’s the difference between folding screens and built-in furniture dividers?
Folding screens are portable, flexible solutions that can be easily moved and reconfigured without permanent installation. Built-in furniture dividers are permanent fixtures integrated into the room’s architecture, offering maximum functionality through features like storage, countertops, or entertainment centers while providing lasting space definition.
How do sliding doors and panels work as room dividers?
Sliding doors and panels offer flexible separation that can be opened or closed as needed. Barn door style dividers combine functionality with rustic appeal, while glass panels preserve light. Japanese-inspired Shoji screens provide elegant visual separation, and all options allow for easy customization of space configuration.
Are room dividers suitable for renters?
Yes, many divider options are renter-friendly, including portable folding screens, tension rod curtains, freestanding shelving units, and plant-based dividers. These solutions don’t require permanent installation or wall modifications, making them perfect for temporary living situations while still providing effective space separation and enhanced functionality.

