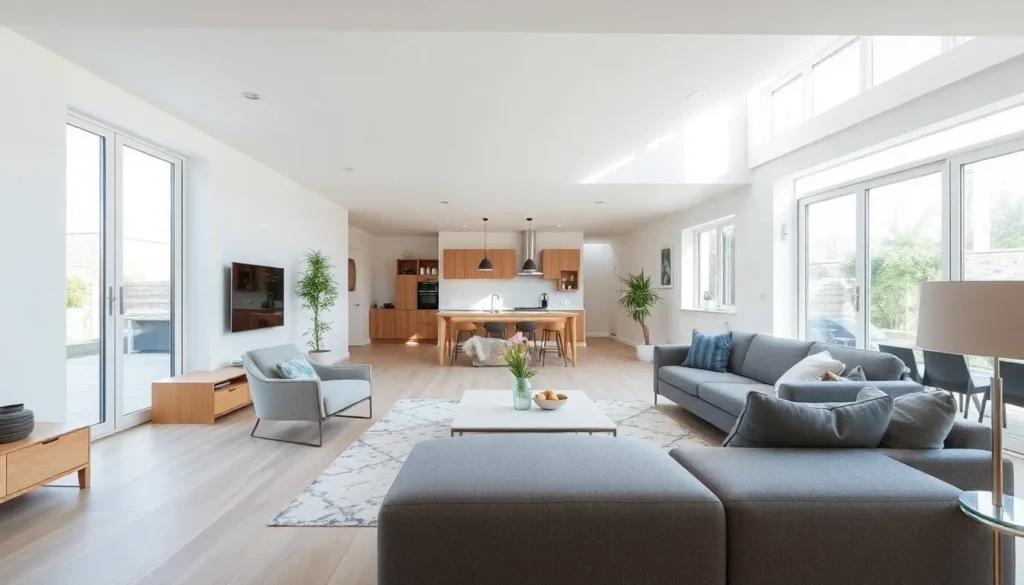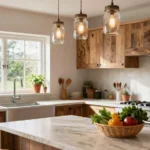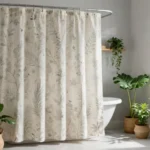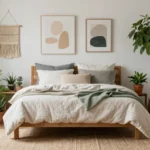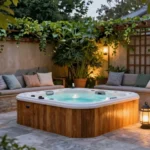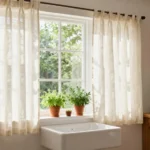When it comes to our homes, the living room often stands out as the heart of the space. It’s where we unwind after a long day, entertain guests, and create lasting memories with loved ones. Yet, many of us grapple with small living areas that feel cramped and uninspired. I created this guide to share practical and creative living room extension ideas that can help you transform your modest space into a bright and welcoming haven.
If you’re someone who craves more room to breathe, whether you’re living in a cozy apartment or a compact house, this post is for you. You care about making the most of every square foot while maintaining a stylish and functional design. You’re likely looking for solutions that don’t involve a large-scale renovation, but instead focus on smart, budget-friendly enhancements that can elevate your living area.
What you’ll find in this article is a treasure trove of over 25 actionable ideas tailored for small space solutions. From embracing open concept layouts to incorporating multifunctional furniture, you’ll learn how to maximize natural light and create a space that feels larger and more inviting. With just a few tweaks, you can redefine your living room into a multifunctional space that reflects your style and meets your needs. Let’s dive into these ideas and unlock the potential of your living room!
Key Takeaways
– Explore open concept designs to create a spacious feel, allowing for better flow and interaction in small living areas.
– Incorporate large windows or glass doors to draw in natural light, brightening up your space and making it feel more open.
– Invest in multifunctional furniture that serves multiple purposes, like a sofa bed or an ottoman with storage, to maximize your utility.
– Use mirrors strategically to reflect light and create the illusion of space, making your living area feel larger and airier.
– Consider skylights to add extra light without sacrificing wall space, bringing a fresh and modern touch to your decor.
1. Embrace Open Concept Designs
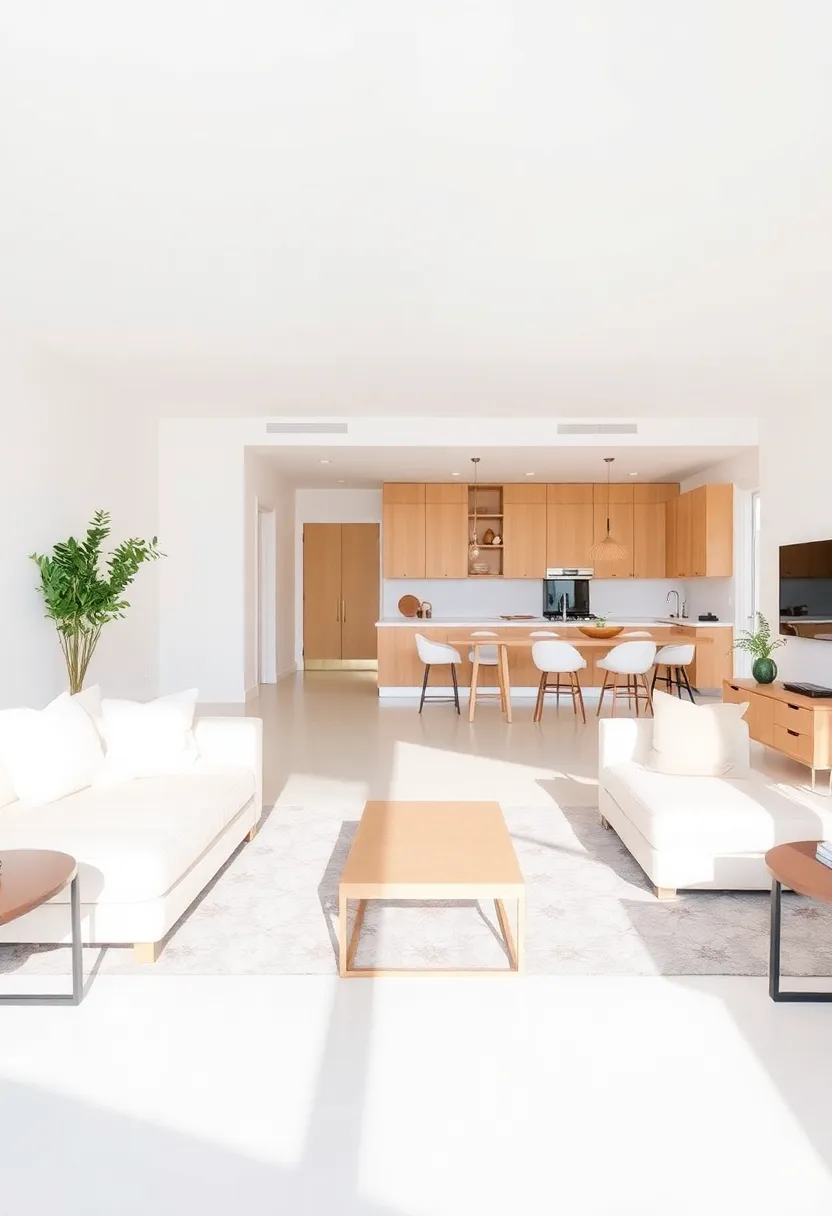
Open concept designs are a fantastic way to create a spacious feel in your home. They promote a smooth flow between rooms, making gatherings more enjoyable. Imagine merging your living room with the dining area, using soft whites and light woods for a fresh look. Pinterest is filled with inspiration, showcasing how these layouts can enhance family interactions.
To implement this, consider removing non-load-bearing walls to connect your spaces. A large island can act as a natural divider while providing extra seating. Stick to a minimalistic approach with furniture to keep the area looking clean and open. This style is perfect for creating an inviting and connected atmosphere in your home.
Embrace Open Concept Designs
Editor’s Choice

108” Modular Sectional Sofa, Cloud Sectional Couch with Deep Seat, Moder…
 Amazon$429.98
Amazon$429.98
BAYKA Floating Shelves for Wall, Wall Mounted Rustic Wood Shelves for Ba…
 Amazon$20.99
Amazon$20.99
Washable Area Rug 8×10, Large Soft Rugs for Living Room Vintage Beige Ca…
 Amazon$89.98
Amazon$89.982. Large Windows and Glass Doors
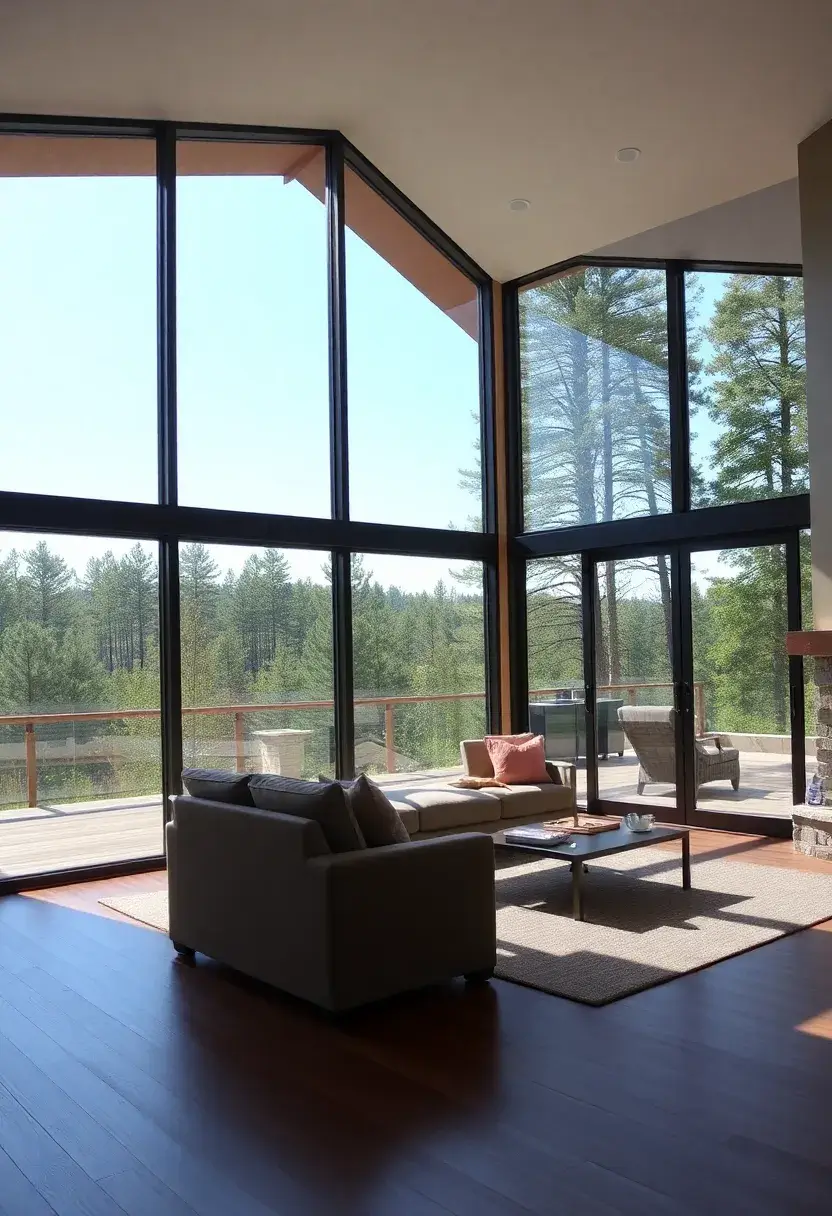
Large windows and glass doors can dramatically brighten your living room. They create a beautiful connection to the outdoors and allow sunlight to flood your space. Think about floor-to-ceiling windows that frame the view and let the light in, a trend that many homeowners adore.
When planning, consider where to place these features for optimal light. South-facing windows are ideal for maximum sunshine. If privacy is a concern, sheer curtains can provide a soft barrier. This addition not only brightens your room but also makes it feel larger, creating a delightful retreat.
Large Windows and Glass Doors
Editor’s Choice

OWENIE Sheer Curtains 84 inches Long 2 Panels Set for Living Room/Bedroo…
 Amazon$7.93
Amazon$7.93
MIULEE 2 Panels Back Tab Blackout Curtains 96 Inch Long for Living Room …
 Amazon$23.99
Amazon$23.99
Frosted Glass Window Privacy Film Decorative, Bathroom Window Privacy Fi…
 Amazon$5.99
Amazon$5.993. Multifunctional Furniture

Smart furniture choices can maximize the space in your living room. Look for pieces that serve multiple purposes, like a coffee table with storage or a sofa bed for guests. These not only save space but also add functionality, especially in smaller areas.
Consider options like ottomans that open up or nesting tables that can be tucked away. Choose sleek and lightweight designs to maintain an open feel. This approach helps you create a space that is both practical and inviting, perfect for every occasion.
Did you know multifunctional furniture can reclaim up to 30% more floor space in a small living room? A coffee table with storage and a sofa bed for guests transforms tight layouts into practical, inviting spaces. Choose sleek, lightweight designs for an open feel.
Multifunctional Furniture
Editor’s Choice

SEDETA 31.5″ Lift Top Coffee Table with Storage, Square Coffee Tables fo…
 Amazon$149.99
Amazon$149.99
Sleeper Sofa Bed,55” Convertible Pull Out Couch With Side Pockets,Velve…
 Amazon$231.99
Amazon$231.99
BAMEOS Monstera Leaf Nesting Tables Set of 2, Small Coffee Table Set wit…
 Amazon$59.99
Amazon$59.994. Mirrors to Reflect Light
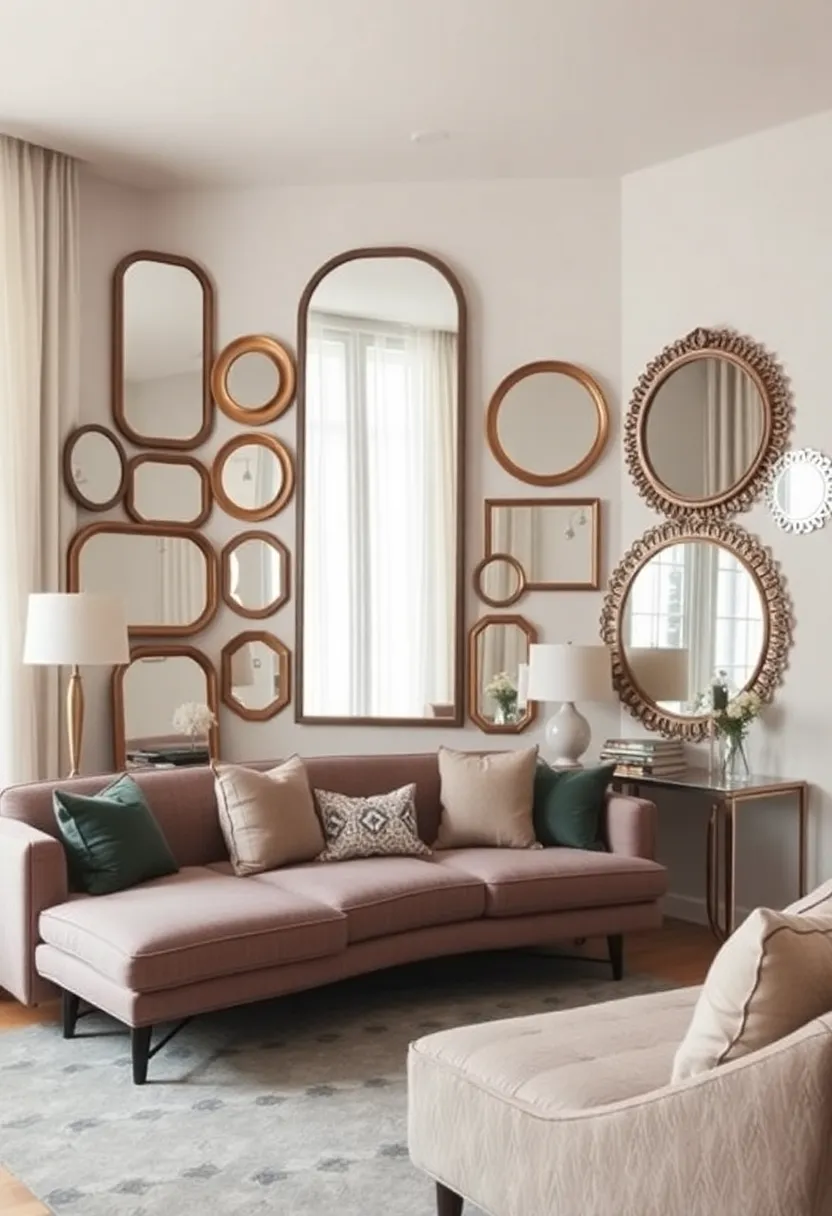
Mirrors can work wonders in making your living room appear larger and brighter. A well-placed mirror reflects light from windows, adding depth to your space. Think about using a large mirror as a centerpiece or a collection of smaller mirrors to create an interesting gallery wall.
For best results, hang mirrors opposite windows to maximize light reflection. They can also serve as a focal point without taking up extra space. Playing with different shapes and sizes adds character while enhancing brightness, making your living area feel open and inviting.
Mirrors to Reflect Light
Editor’s Choice
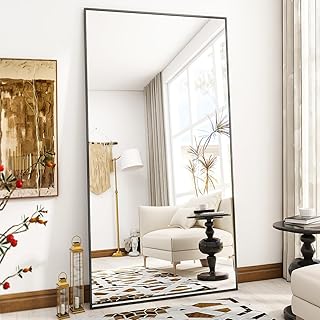
VooBang Large Full Length Mirror 78″ x 35″ – Shatterproof Floor Full Bod…
 Amazon$142.99
Amazon$142.99
3 Pack Wall Mirrors Decorative with Hanging Chain, Modern Mirror Decor f…
 Amazon$15.99
Amazon$15.99
DUMOS Gold Circle Mirror for Wall 24 inch, Bathroom Round Mirror for Ove…
 Amazon$25.96
Amazon$25.965. Vertical Storage Solutions

When floor space is tight, using vertical storage can be a game-changer. Wall-mounted shelves and tall bookcases keep your belongings organized without cluttering the floor. This not only tidies up your living room but also draws the eye upward, making the space feel taller.
Consider floating shelves for books and decorative items, or tall cabinets that blend with your decor. Hooks are great for hanging bags or coats. Using higher shelves for seldom-used items keeps essentials easily accessible, enhancing your room’s functionality.
Vertical Storage Solutions
Editor’s Choice

BAYKA Floating Shelves for Wall, Wall Mounted Rustic Wood Shelves for Ba…
 Amazon$20.99
Amazon$20.99
FOTOSOK 6-Tier Open Bookcase and Bookshelf, Freestanding Display Storage…
 Amazon$89.99
Amazon$89.99
Wall Hooks for Hanging Towel/Coat – 22LB Screw in Metal Hanger Wall Moun…
 Amazon$6.99
Amazon$6.996. Light Color Palettes
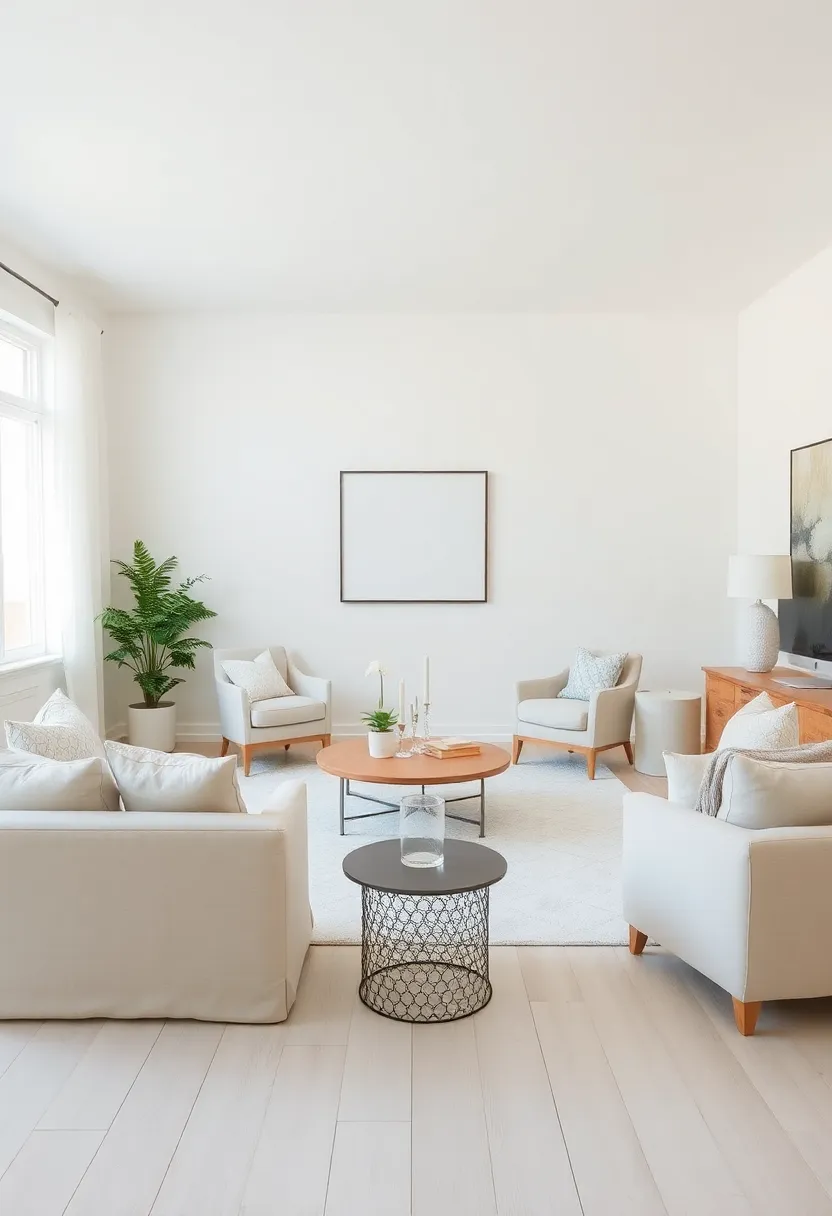
The colors you choose can significantly affect how spacious your living room feels. Light and neutral shades like soft whites and pale grays create an airy, open atmosphere. This makes them ideal for walls and larger furniture pieces, as seen in popular design trends.
To add depth, incorporate pops of color through accessories like pillows or artwork. Keeping larger items neutral prevents the space from feeling cramped. This color strategy makes your room feel welcoming and expansive, perfect for relaxation and gatherings.
Light Color Palettes
Editor’s Choice

FolkArt Acrylic Paint in Assorted Colors (2 oz), , Classic French Gray
 Amazon$1.17
Amazon$1.17
Utopia Bedding Throw Pillows (Set of 4, White), 18 x 18 Inches Pillows f…
 Amazon$23.64
Amazon$23.64
VIYYIEA Vintage Gold Framed Wall Art for Living Room, Birds Canvas Print…
 Amazon$17.99
Amazon$17.997. Skylights for Extra Light
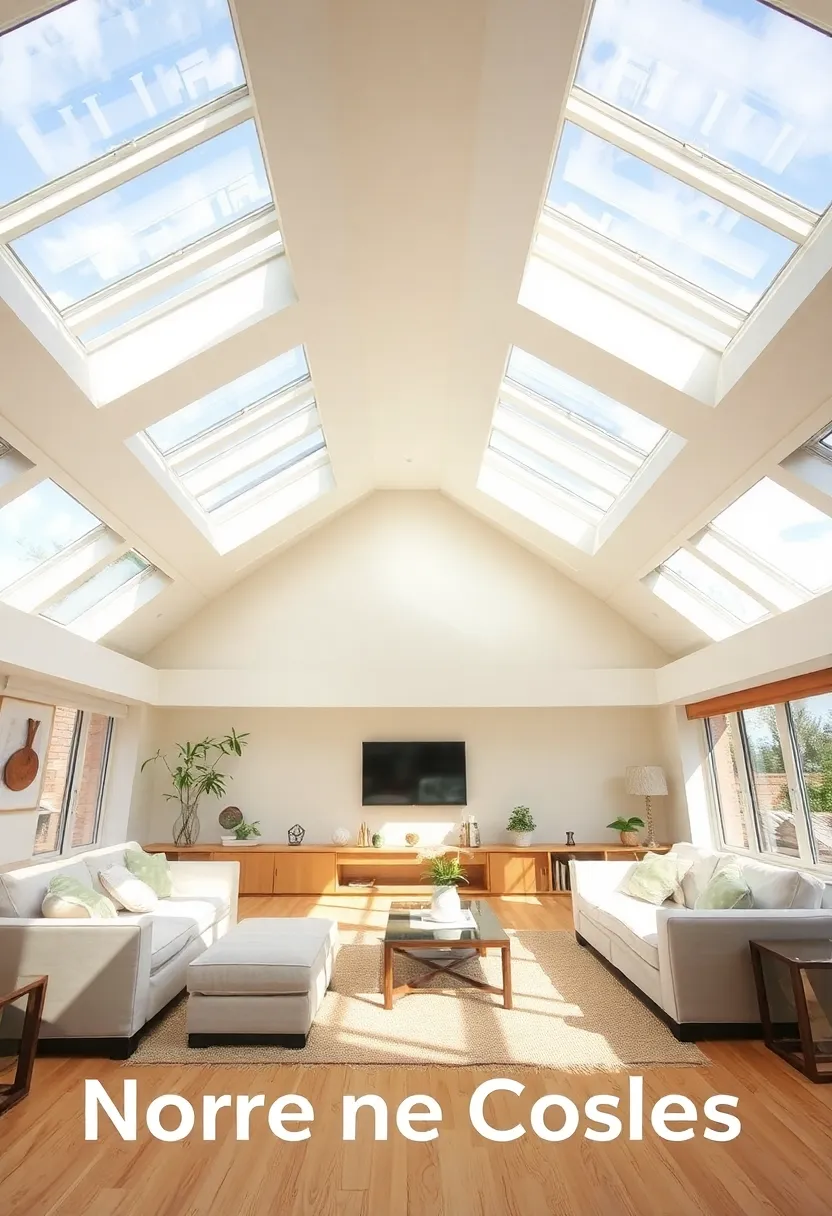
Skylights can transform your living room into a sunlit sanctuary. They bring in natural light from above, creating a warm and inviting space. This feature is especially beneficial for areas lacking window space.
When considering skylights, think about operable options that can open for ventilation. This not only enhances light but also promotes fresh air circulation. Adding skylights turns your living space into a bright retreat, making it feel open and connected to the outside.
Skylights for Extra Light
Editor’s Choice
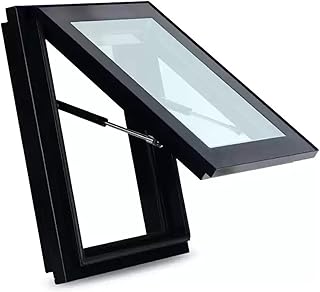
Hand Skylight, Clear Roof Window for Shed, Rooftent, Basement, Garage, S…
 Amazon$154.70
Amazon$154.70
MiLin Blinds for Windows, Skylight Blinds & Shades, Cordless Cellular Sh…
 Amazon$38.99
Amazon$38.99
VELUX EDL C06 0000B Skylight Flashing, C01/C04/C06 Low-Profile Shingle R…
 Amazon$115.00
Amazon$115.008. Incorporating Plants
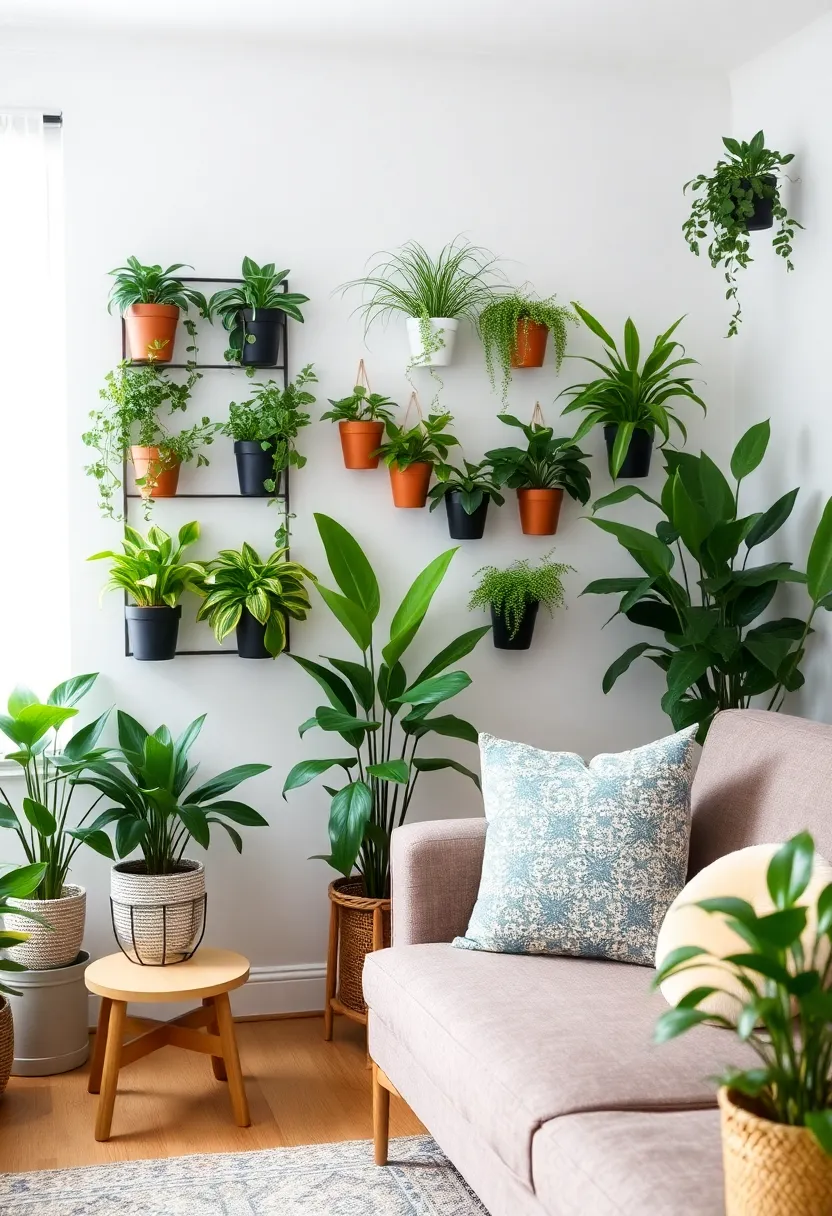
Adding plants is a simple way to liven up your living room. They bring color and improve air quality, creating a peaceful environment. Low-maintenance options like snake plants or pothos are perfect for busy lifestyles.
Use vertical planters or wall-mounted pots to keep floors clear while making a statement. Incorporating greenery softens hard edges and enhances the welcoming atmosphere of your space. This makes your living room feel more inviting and fresh.
Fun fact: adding just a few low-maintenance plants can refresh a space in under an hour. In fact, vertical planters maximize wall space and can make a small living room extension feel 20-30% bigger. Greenery refreshes mood and breathes life into your rooms.
Incorporating Plants
Editor’s Choice

Live Snake Plant, Sansevieria trifasciata Superba, Fully Rooted Indoor H…
 Amazon$16.99
Amazon$16.99
Costa Farms Golden Pothos Live Plant, Easy Care Indoor House Plant in Gr…
 Amazon$12.92
Amazon$12.92
Mr. Stacky 5 Tier Stackable Strawberry, Herb, Flower, and Vegetable Plan…
 Amazon$17.13
Amazon$17.139. Sliding or Folding Doors
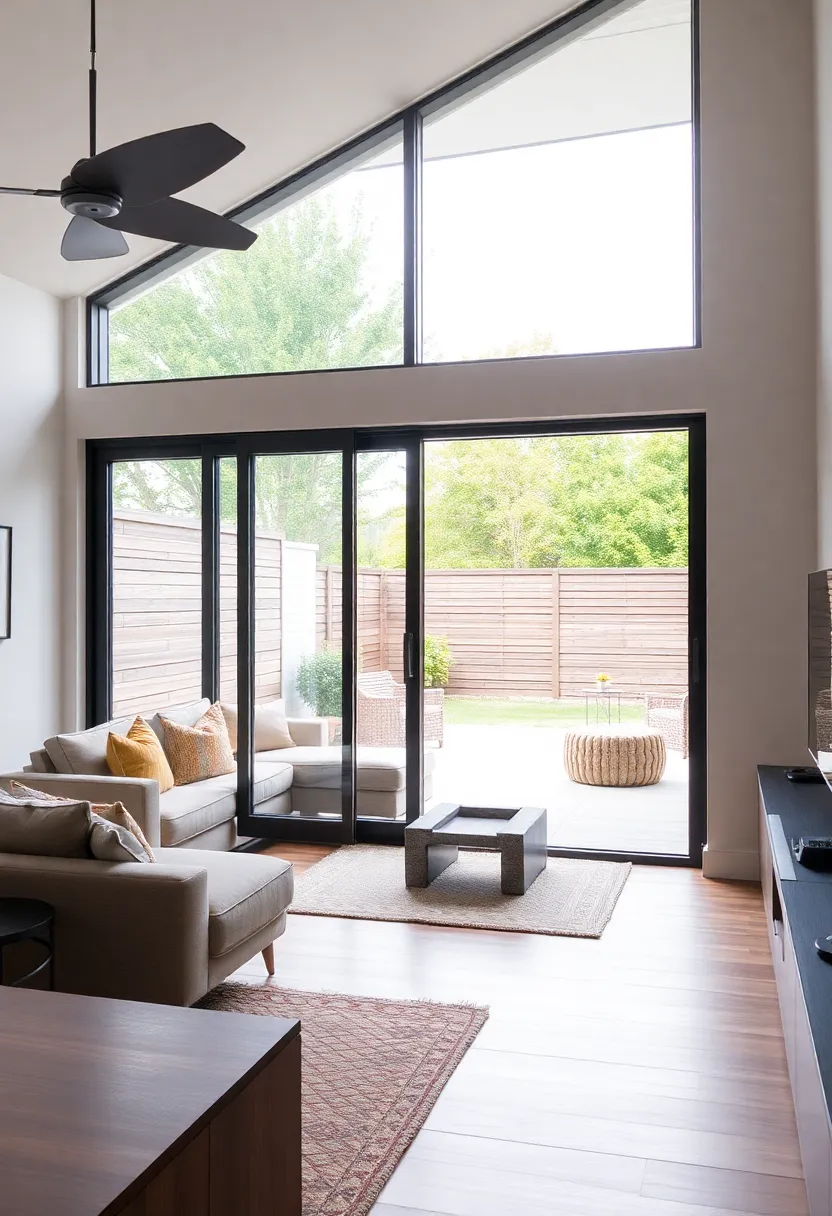
Sliding or folding doors are a great way to create flexible living spaces. They can easily connect your indoor and outdoor areas or close off for privacy when needed. This feature is especially helpful in small apartments where space is at a premium.
These doors save space compared to traditional swinging doors and blend seamlessly with both indoor and outdoor environments. Glass doors maintain visibility and light flow, enhancing the openness of your living area. This versatility helps create a bright and expansive feel.
Sliding or Folding Doors
Editor’s Choice

Prime-Line MP2082 Sliding Door 1/2 In. Wide Keeper with Chrome Plated Di…
 Amazon$6.79
Amazon$6.79
3 Panel, Folded Out, Right to Left, Folding Patio Door, Aluminum Folding…
 Amazon$3,433.00
Amazon$3,433.00
Joydeco Blackout Patio Sliding Door Curtains 84 Inches Long, Grommet Pri…
 Amazon$22.99
Amazon$22.9910. Layered Lighting
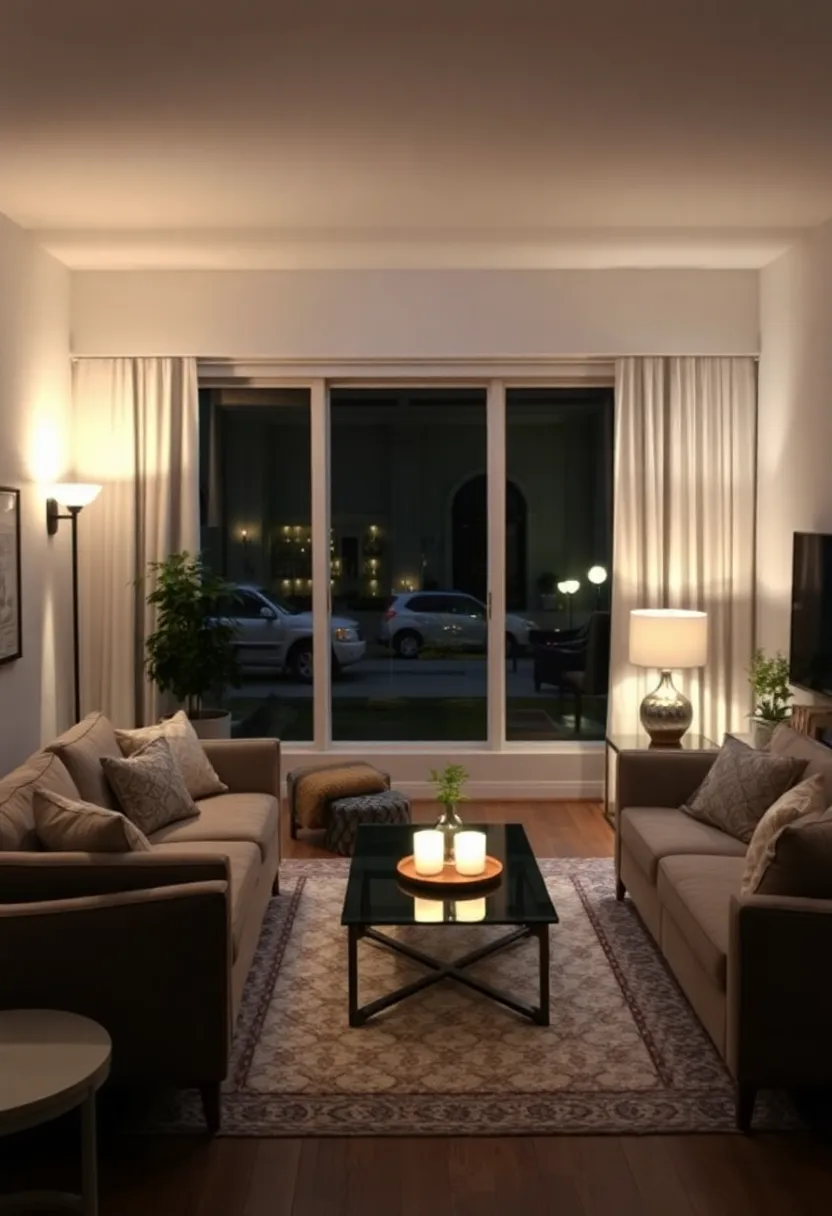
Good lighting can completely change the feel of your living room. Layered lighting involves using a mix of ambient, task, and accent lights to create a cozy atmosphere. Incorporating floor lamps, pendant lights, and sconces maximizes the effect.
To achieve the best results, consider using dimmers to adjust brightness based on your mood. Highlight specific areas with decorative lamps or spotlights. This layering technique adds depth to your space, making it feel warm and inviting.
Layered Lighting
Editor’s Choice

Floor Lamp, Adjustable Height Floor Lamps for Living Room Bedroom, 120 L…
 Amazon$28.48
Amazon$28.48
Modern Black Farmhouse Pendant Light with Glass Shade,Industrial Pendant…
 Amazon$19.99
Amazon$19.99
Aipsun Black Modern LED Wall Sconce Indoor Wall Lights 1 Pack Hardwired …
 Amazon$39.90
Amazon$39.9011. Custom Built-ins

Built-in furniture is an excellent way to make the most of every square inch in your living room. From snug bookshelves to specialized entertainment centers, built-ins provide both storage and style.
Consider options like window seats with storage underneath or tailored shelves for books and decor. Customizing these pieces to match your theme not only saves space but also adds a unique touch to your decor. This approach enhances your room’s character while making it highly functional.
Custom Built-ins
Editor’s Choice

Storage Shelves – 5 Tier Shelf Organizer, Heavy Duty Garage Shelving Uni…
 Amazon$44.98
Amazon$44.98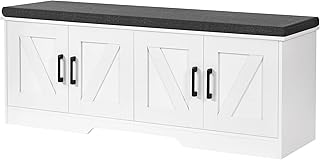
2-Tier Storage Bench, 47.2″ Wide Shoe Bench with Padded Seat Cushion, En…
 Amazon$129.99
Amazon$129.99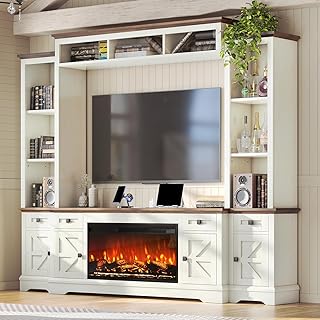
AMERLIFE 98in Farmhouse Entertainment Center with 36″ Fireplace, TV Stan…
 Amazon$699.99
Amazon$699.9912. Use Area Rugs to Define Spaces
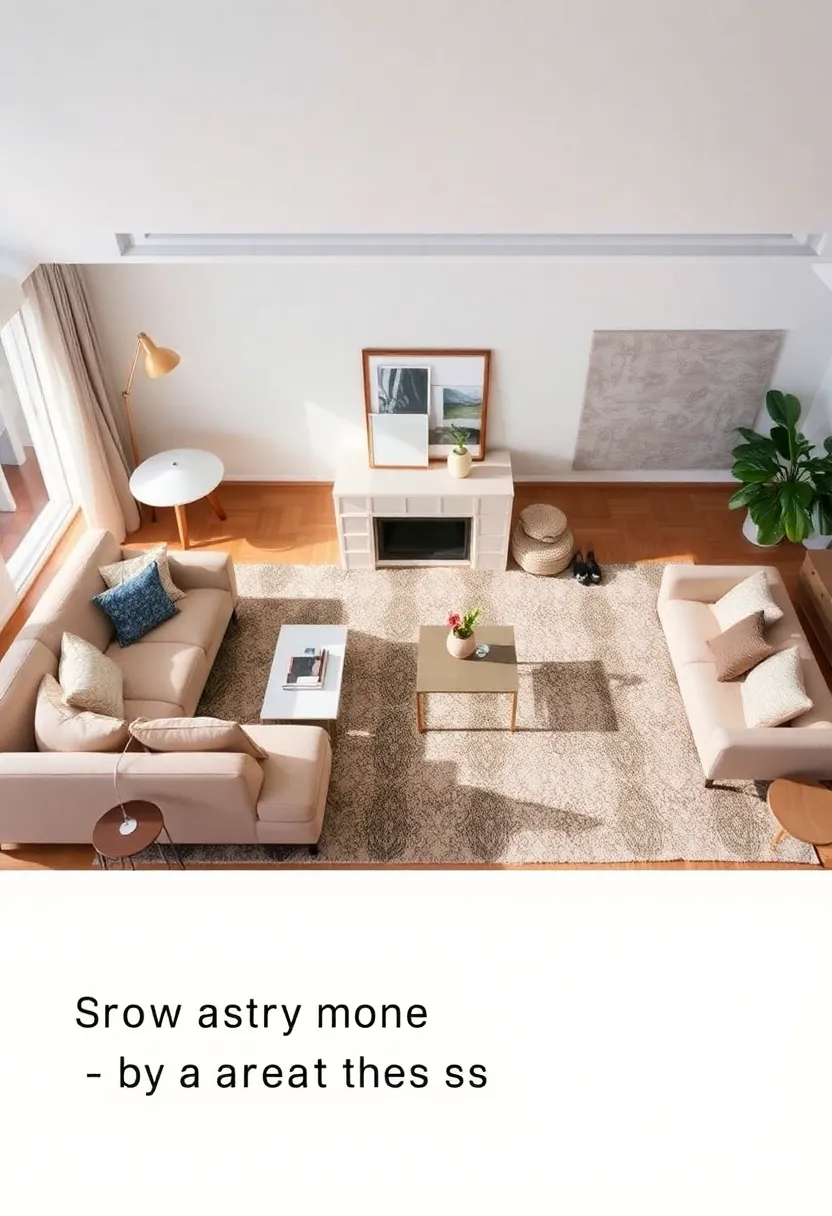
Area rugs can help define separate zones in an open living area. They visually separate spaces, like living and dining areas, while adding warmth and texture. Choosing the right rugs can create a cozy and inviting feel.
Select rugs that complement your color scheme and ensure they are large enough to cover significant furniture areas. Layering rugs can add interest—like placing a neutral rug under a patterned one. This technique creates depth and enhances the overall design of your room.
Use Area Rugs to Define Spaces
Editor’s Choice

5×7 Area Rug Living Room Rug: Washable Modern Abstract Soft Thin Rug Ind…
 Amazon$26.99
Amazon$26.99
Black and White Striped Outdoor Rug, 2’ x 4.3’ Cotton Hand-Woven Reversi…
 Amazon$18.99
Amazon$18.99
Veken Non Slip Rug Pad Gripper 8 x 10 Feet Extra Thick Pads for Any Hard…
 Amazon$24.99
Amazon$24.9913. Use Curtains Wisely
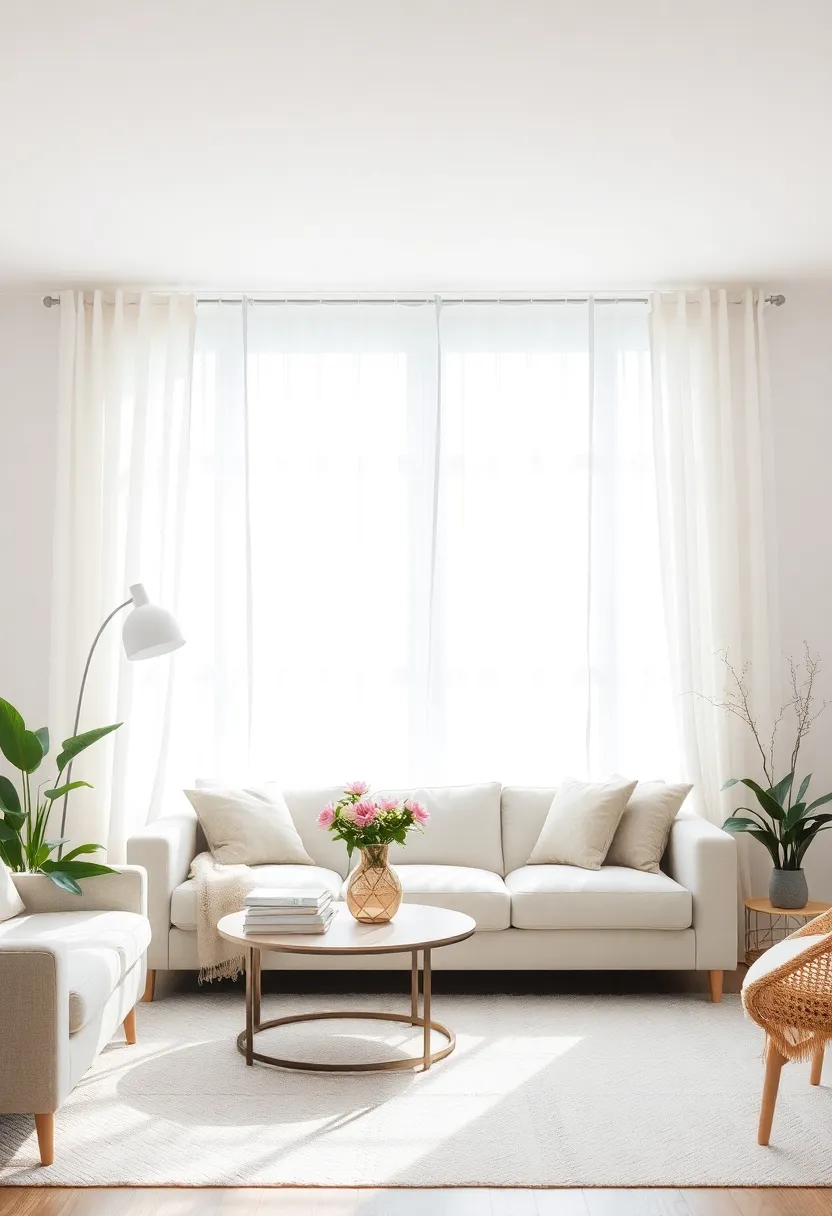
Curtains can play a significant role in maximizing light and space in your living room. Opt for light, sheer fabrics that let sunlight filter in while maintaining some privacy. Hanging curtains high above windows gives the illusion of taller ceilings.
Pair light-colored curtains with darker frames for contrast and use rods that extend beyond the window frame to widen their appearance. Layering curtains can add richness while keeping your space airy and bright, making it feel larger and more open.
Use Curtains Wisely
Editor’s Choice

OWENIE Sheer Curtains 84 inches Long 2 Panels Set for Living Room/Bedroo…
 Amazon$7.93
Amazon$7.93
1” Diameter Curtain Rods Itself is 30 to144 inch 1 Pack Fit 30-142 inch,…
 Amazon$14.99
Amazon$14.99
PONY DANCE 2 Layers Curtains Set – Room Darkening Mix & Match Room Darke…
 Amazon$44.95
Amazon$44.9514. Utilize Corner Spaces
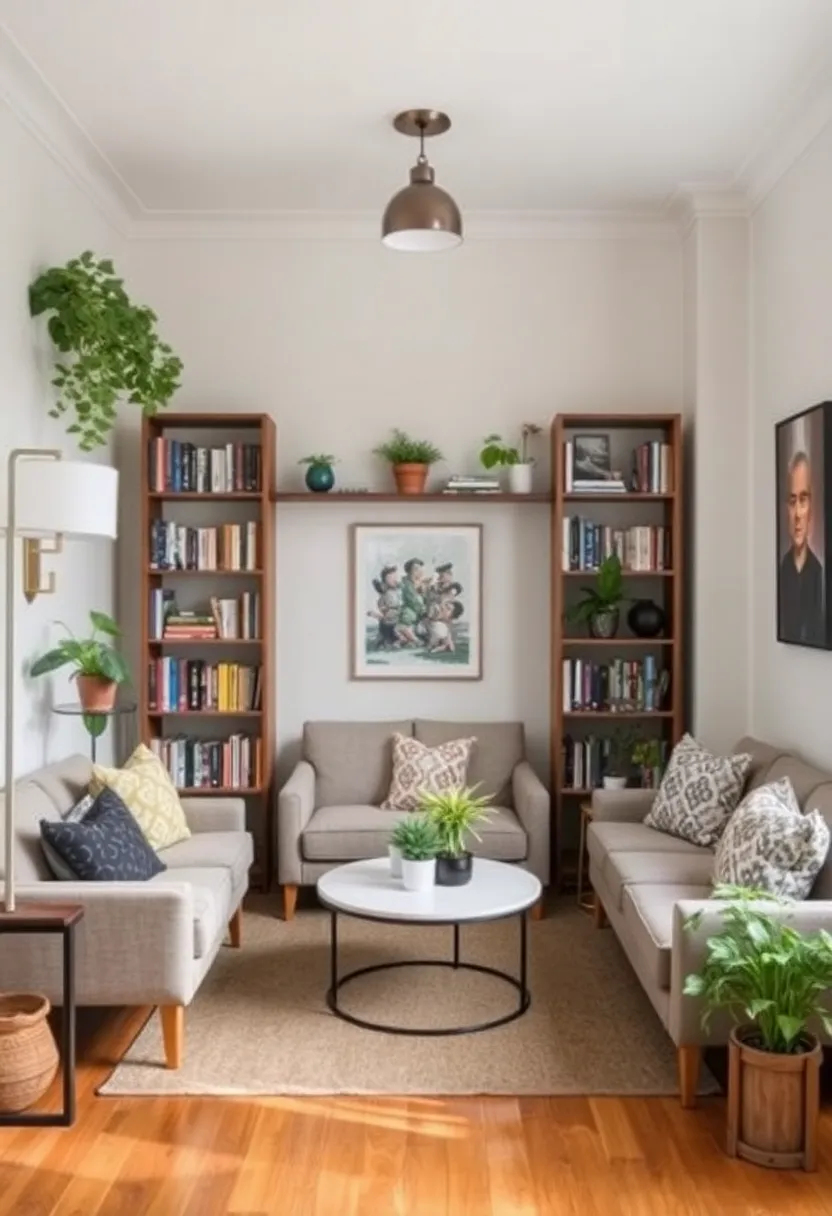
Corners in small living rooms can be easily overlooked. With a little creativity, you can transform them into functional areas. Think about corner shelves, built-in benches, or small accent chairs to maximize these spaces.
Consider corner bookshelves that draw the eye upward or cozy reading nooks that soak in natural light. Adding plants or art pieces can create a focal point and make the corner feel like an intentional design feature. This approach enhances your room’s functionality and style.
Utilize Corner Spaces
Editor’s Choice

IRONCK Corner Bookshelf, 7-Tier Bookshelf with Storage, Corner Bookcases…
 Amazon$188.99
Amazon$188.99
Karl home Accent Chair Mid-Century Modern Chair with Pillow Linen Fabric…
 Amazon$135.98
Amazon$135.98
LINZINAR Plant Stand Indoor 4 Tier 5 Potted Multiple Plant Shelf Stands …
 Amazon$20.89
Amazon$20.8915. Create a Reading Nook
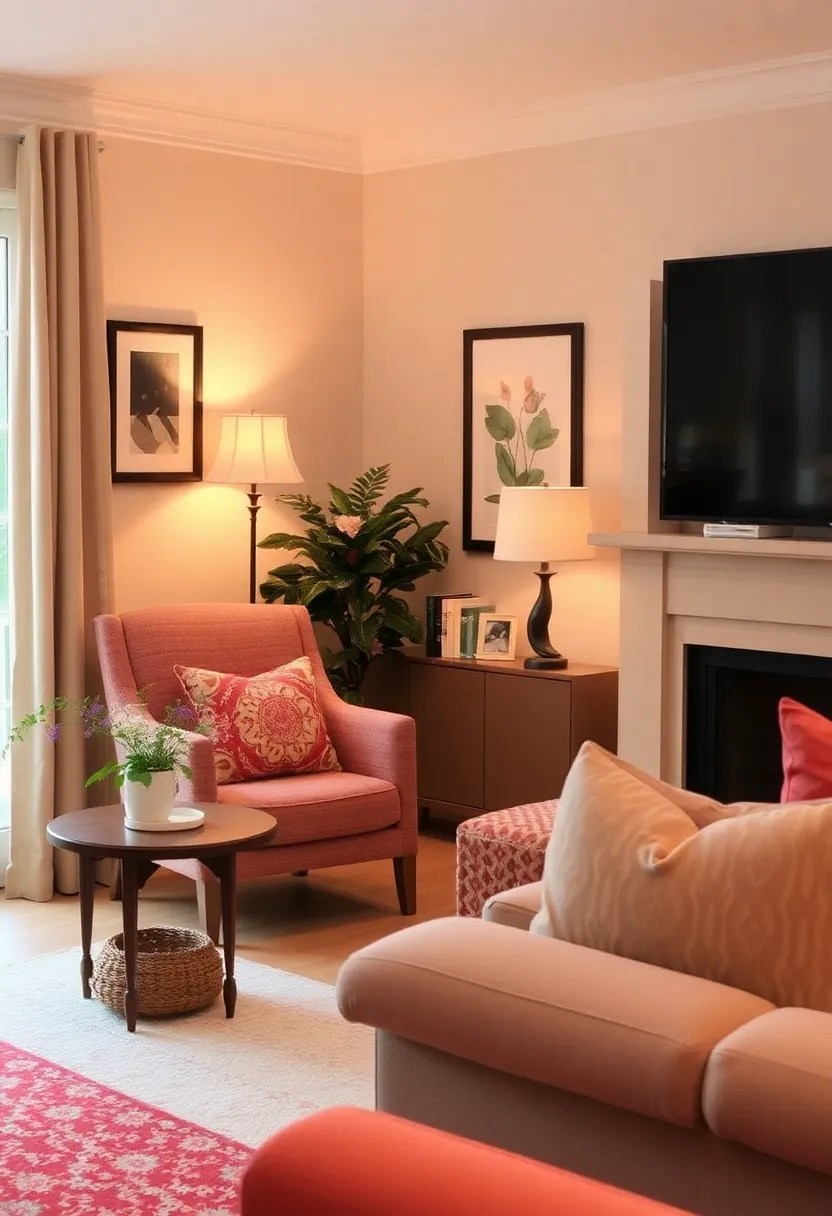
A reading nook can be a delightful addition to your living room. It offers a cozy escape for relaxation while enhancing your space’s functionality. Use a small area to add a comfy chair, side table, and good lighting for reading.
Choosing a spot near a window allows for natural light to flood in. Layer cushions and throws to create an inviting atmosphere. Personalizing the nook with books or decor that reflects your style adds charm and character, making your living room feel more inviting.
Create a Reading Nook
Editor’s Choice

Chenille Oversized Armchair, 38.6″ Wide Accent Chairs for Living Room & …
 Amazon$149.99
Amazon$149.99
ROTTOGOON Floor Lamp for Living Room with 3 Color Temperatures LED Bulb,…
 Amazon$29.99
Amazon$29.99
Utopia Bedding Throw Pillows (Set of 4, White), 18 x 18 Inches Pillows f…
 Amazon$23.64
Amazon$23.6416. Smart Tech Integration
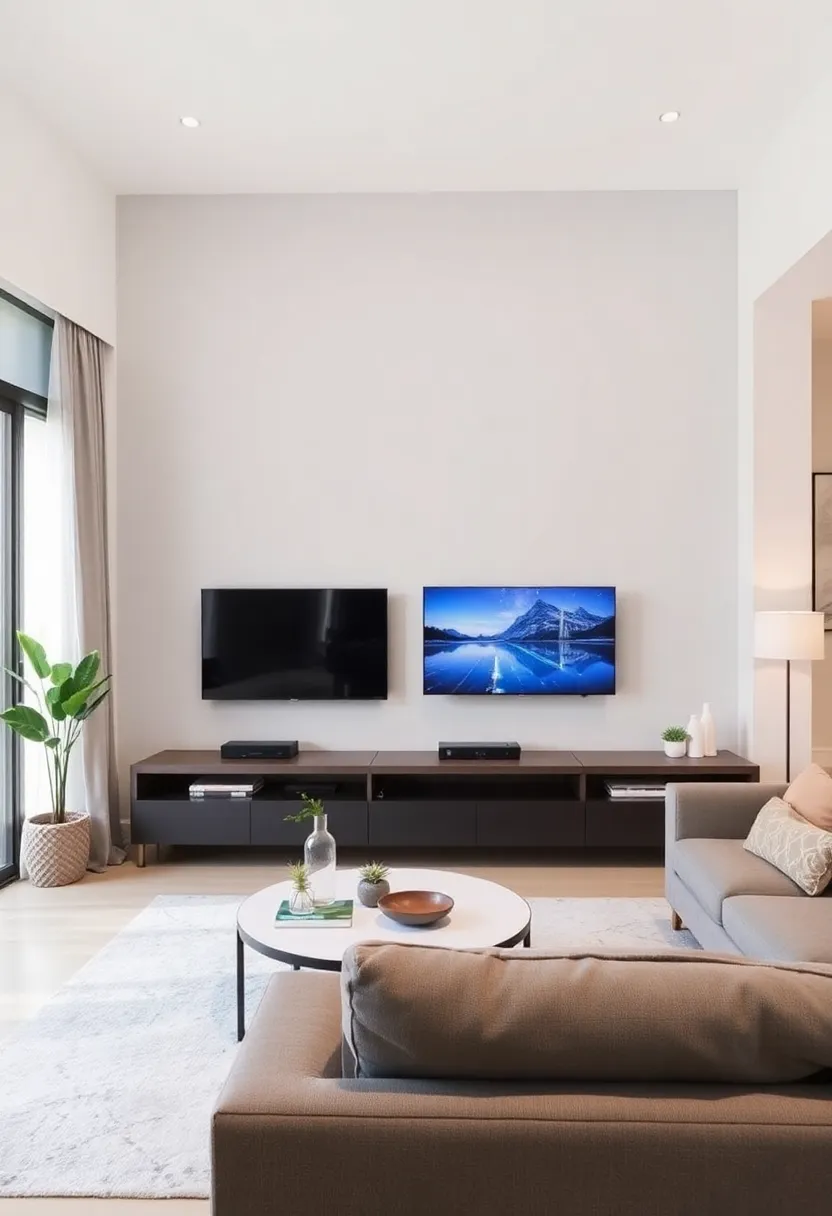
Integrating smart technology into your living room can boost both functionality and style. Consider smart lights, speakers, and entertainment systems that blend effortlessly into your decor.
Controlling lighting and appliances from your phone or voice adds convenience to your daily life. Choose sleek tech solutions that enhance your design without being obtrusive. This modern touch can make your living area feel more sophisticated and enjoyable.
Smart Tech Integration
Editor’s Choice

Govee Smart Light Bulbs, Color Changing Light Bulb, Work with Alexa and …
 Amazon$28.99
Amazon$28.99
Amazon Echo Pop (newest model), Our smallest Alexa speaker, Fits in any …
 Amazon$39.99
Amazon$39.99
INSIGNIA 40″ Class F40 Series LED Full HD Smart Fire TV with Alexa Voice…
 Amazon$109.99
Amazon$109.9917. Statement Furniture Pieces
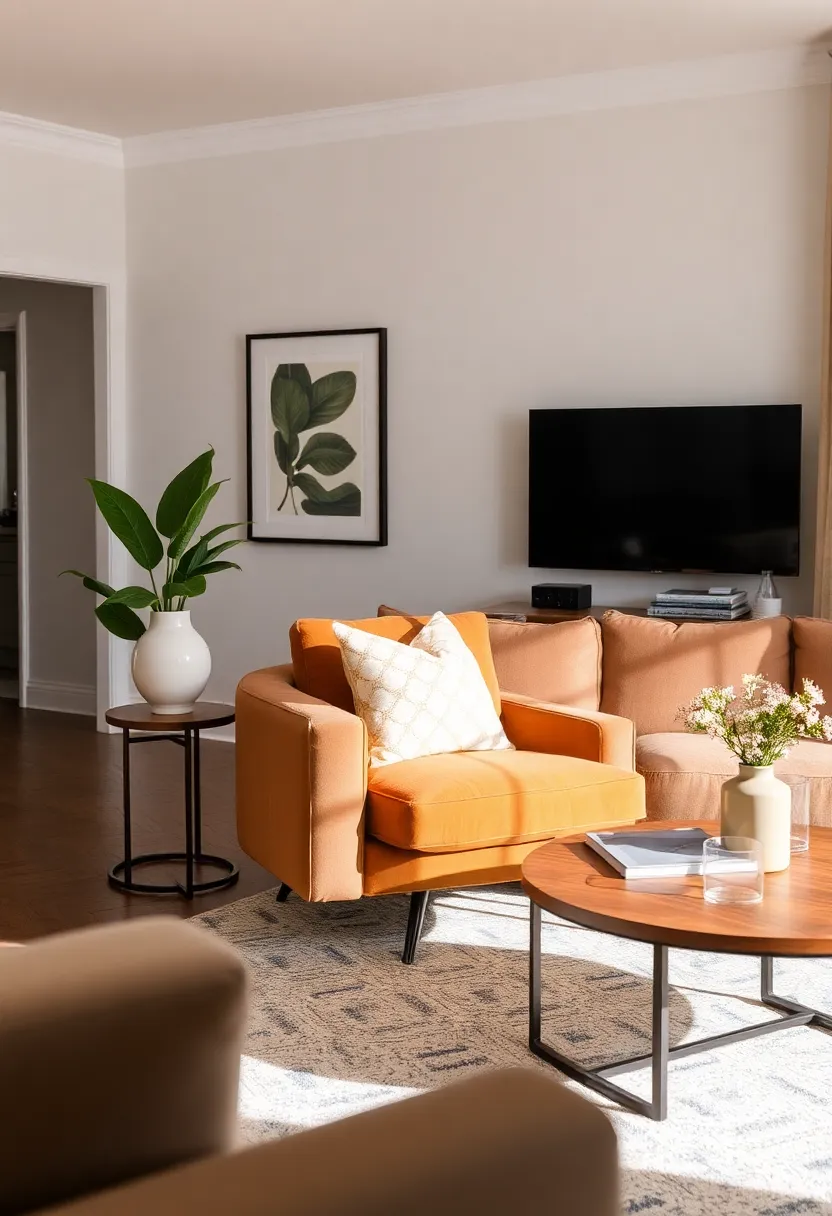
A statement piece can draw attention and create a focal point in your living room. Think bold accent chairs, unique coffee tables, or striking artwork to add character. A single eye-catching element can elevate the overall aesthetic of your space.
Select colors or designs that contrast with your main decor while ensuring they complement the room. Pairing statement pieces with more subdued elements maintains balance. These features can serve as conversation starters, adding personality to your living space.
Statement Furniture Pieces
Editor’s Choice

COLAMY Modern Velvet Accent Chair Set of 2, Upholstered Barrel Chairs, C…
 Amazon$299.69
Amazon$299.69
Modern Glass Coffee Table for Living Room mid Century, Small Coffee Tabl…
 Amazon$149.99
Amazon$149.99
Pablo Picasso Wall Art Cat Canvas Prints Picture Minimalist Wall Decor P…
 Amazon$19.98
Amazon$19.9818. Minimalist Design Approach
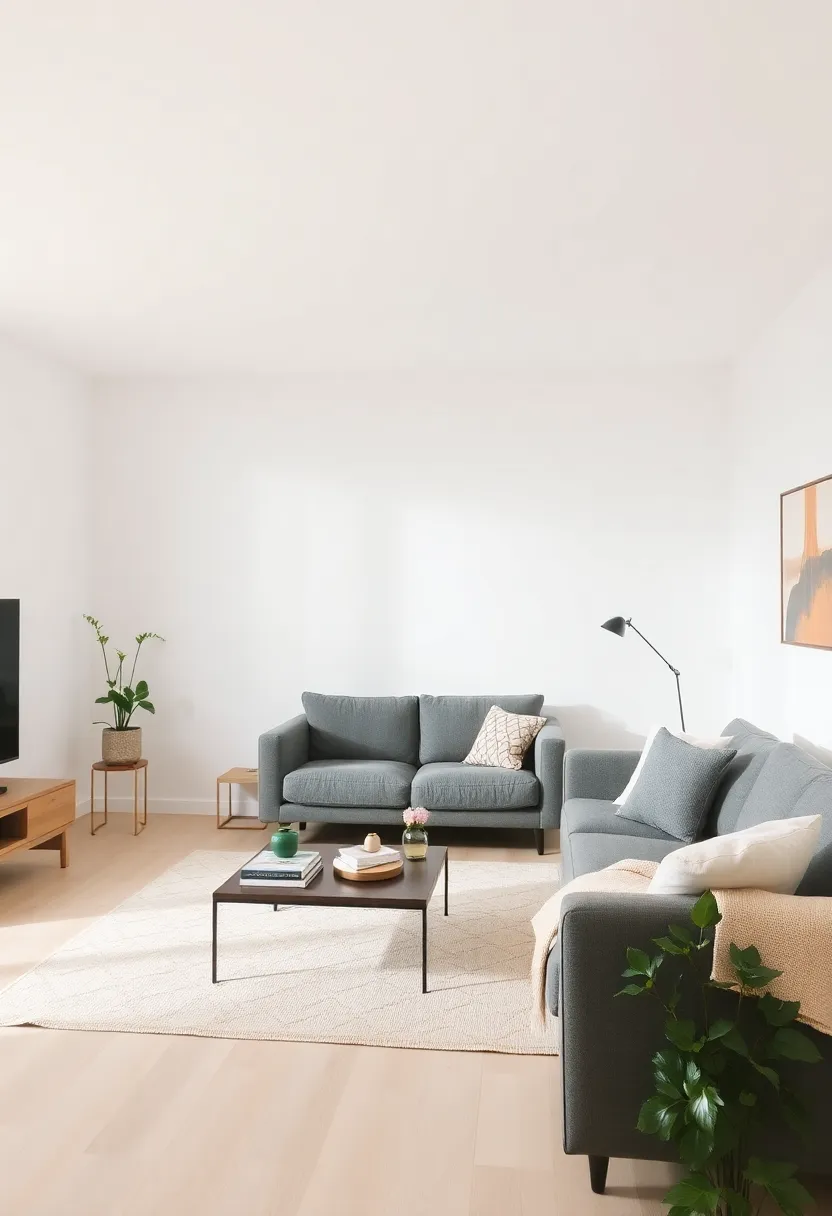
Minimalism isn’t just a trend; it can lead to a peaceful living environment. Focusing on simplicity and decluttered surfaces maximizes space in your living room. Emphasize clean lines and functional pieces to create an airy feel.
Prioritize quality over quantity by investing in fewer high-quality items. Avoid excessive decor to maintain a clean look. This style can be chic and inviting, providing a serene atmosphere for relaxation.
Minimalist Design Approach
Editor’s Choice

Modern Glass Coffee Table, 32.3″D×25.6″W×15.8″H-Abstract Unique Mid Cent…
 Amazon$105.99
Amazon$105.99
BAYKA Floating Shelves for Wall, Wall Mounted Rustic Wood Shelves for Ba…
 Amazon$20.99
Amazon$20.99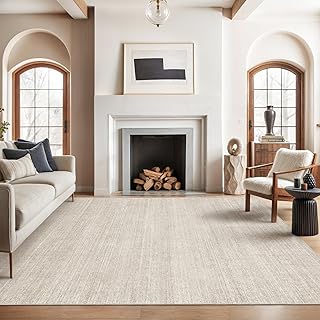
Valenrug Washable Rugs 8×10 – Stain Resistant 8×10 Area Rugs for Living …
 Amazon$119.99
Amazon$119.9919. Utilize Wall Space for Decor
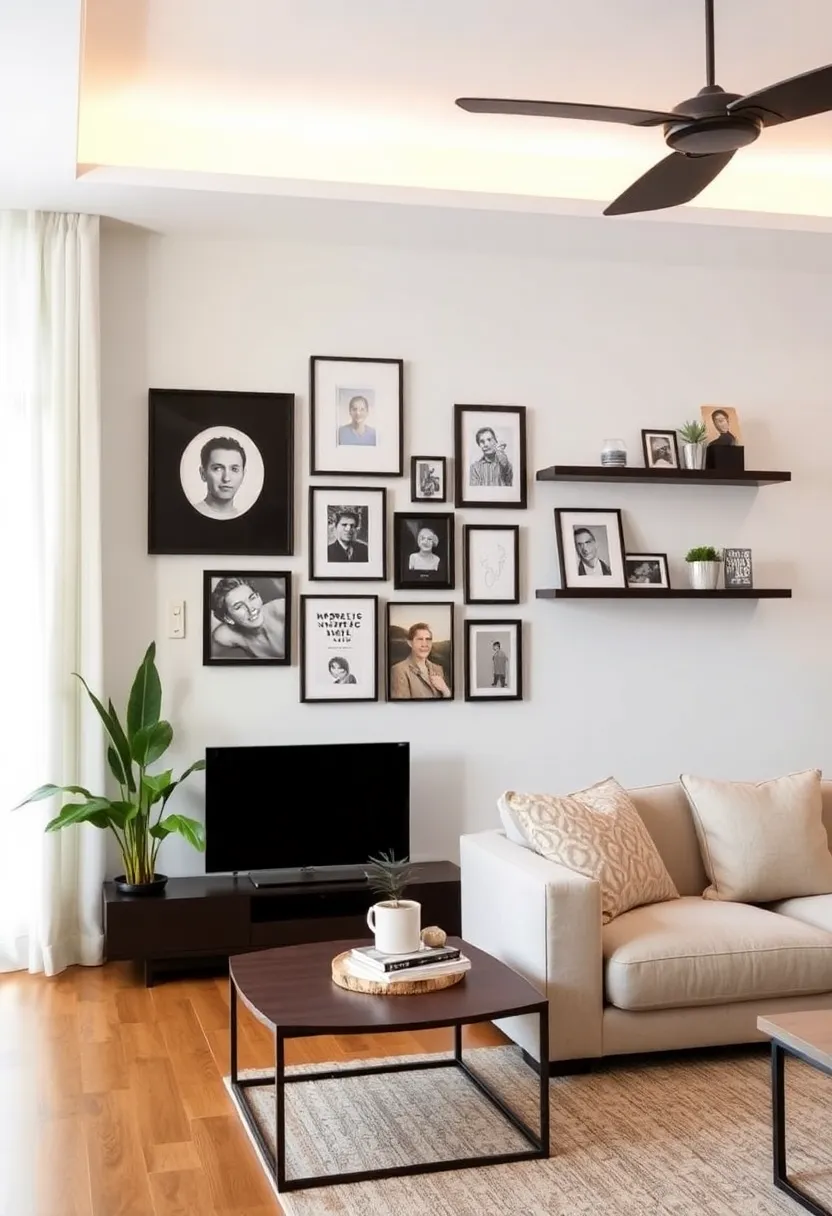
Don’t overlook your walls! They can add personality and maximize space in your living room. Consider using artwork, shelves, or floating frames to elevate your decor without taking up floor space.
Gallery walls can showcase your style, while shelves are perfect for displaying books and plants. Use removable wall decals for an easy refresh whenever you want to update your decor. This approach allows you to personalize your space while keeping it open and inviting.
Utilize Wall Space for Decor
Editor’s Choice

BAYKA Floating Shelves for Wall, Wall Mounted Rustic Wood Shelves for Ba…
 Amazon$20.99
Amazon$20.99
Zonon 6 Pcs Flowers Wall Decals Stickers Vinyl Removable Peel and Stick …
 Amazon$12.99
Amazon$12.99
eletecpro 12×12 Picture Frames Set of 9 with Mat for 8×8 Photos or witho…
 Amazon$33.08
Amazon$33.0820. Create Zones Using Furniture Arrangement

Arranging your furniture effectively can help define different zones in your living room. By positioning pieces thoughtfully, you can create spaces for lounging, watching TV, or reading. This enhances both functionality and flow in the room.
Use furniture to guide movement and anchor each area with rugs to signify different functions. Avoid pushing all furniture against walls; angling pieces can create a more inviting atmosphere. This arrangement allows for a relaxed and welcoming living space.
Create Zones Using Furniture Arrangement
Editor’s Choice

Washable Rugs 8×10 Area Rugs for Living Room,Ultra Soft Faux Wool Retro …
 Amazon$89.99
Amazon$89.99

Hobestluk 96” Modular Sectional Sofa Couches L-Shape Couch 3 Seat Modula…
 Amazon$359.99
Amazon$359.9921. Incorporate Textures

Texture is essential for adding depth to your living room decor. Mixing materials like soft fabrics, wood, leather, and metals can create a warm atmosphere. Textured elements make your space feel cozy rather than cramped.
Consider layering fabrics with throws and cushions or using wooden accents for warmth. Mixing textures provides visual interest while keeping a cohesive color scheme. A well-textured room feels inviting and sophisticated, perfect for relaxing.
Incorporate Textures
Editor’s Choice

BOURINA Beige Throw Blanket 50×60 Inches Throw Textured Solid Soft Sofa …
 Amazon$18.98
Amazon$18.98
vctops Farmhouse Bird Print Chair Cushions with Ties U-Shaped Soft Comfo…
 Amazon$18.99
Amazon$18.99
NIRMAN Acacia Wood Bird Statues Set Home Décor Bird Sculpture for Living…
 Amazon$11.99
Amazon$11.9922. Artwork as a Focal Point
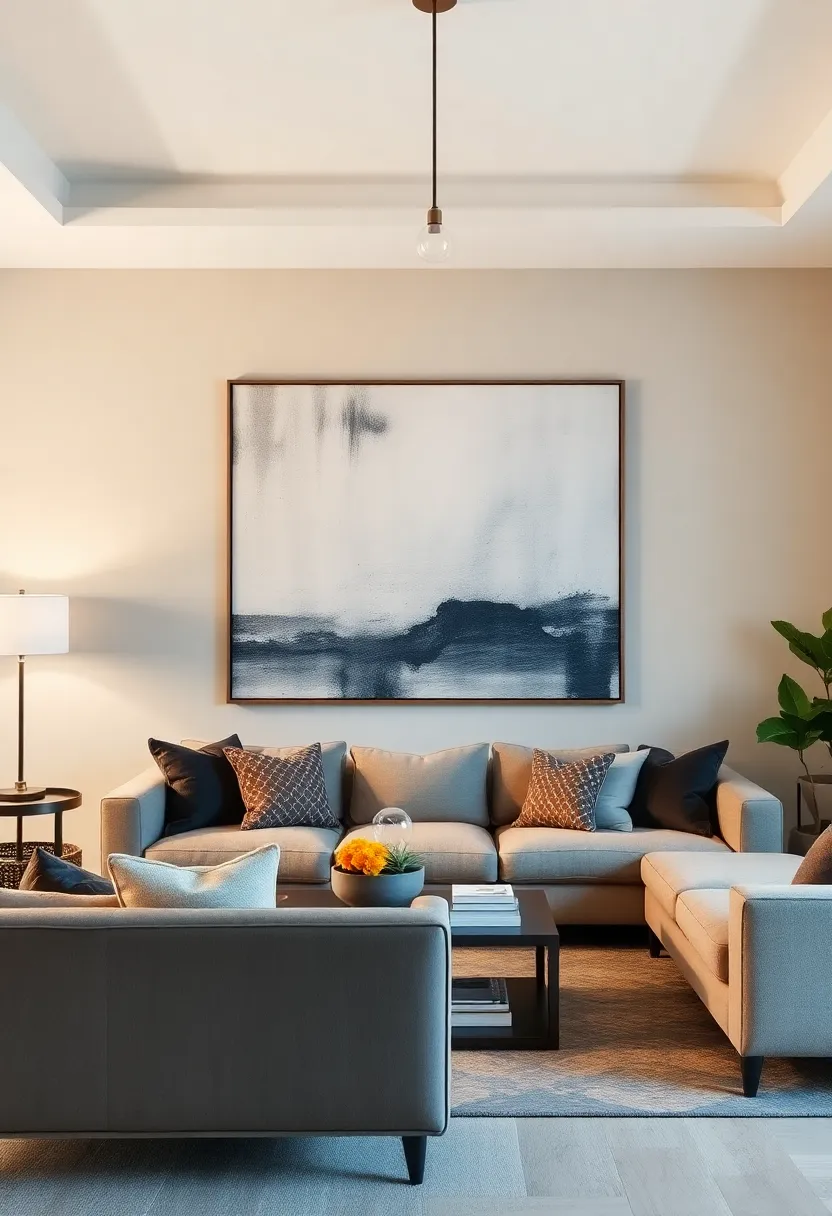
Artwork can turn your living room into a personal gallery. A large piece can serve as a stunning focal point, drawing attention and sparking conversation. Position your chosen art above a sofa or mantle for maximum impact.
Select pieces that resonate with your style and consider their size—too small can get lost while too large can overwhelm. For tighter spaces, a series of smaller pieces can create a gallery feel without cluttering the room. Personal touches in art make your living area uniquely yours.
Artwork as a Focal Point
Editor’s Choice

97 Decor Eclectic FRAMED Wall Art Set – Colorful Eclectic Decor, Retro C…
 Amazon$69.99
Amazon$69.99
amatop Large Wall Art for Living Room Framed Boho Beach Coastal Floral O…
 Amazon$129.95
Amazon$129.95
KURUI 303Pcs Picture Hanging Kit, Picture Hangers Assorted Kit with Heav…
 Amazon$7.99
Amazon$7.9923. Use of Lighting Fixtures as Decor
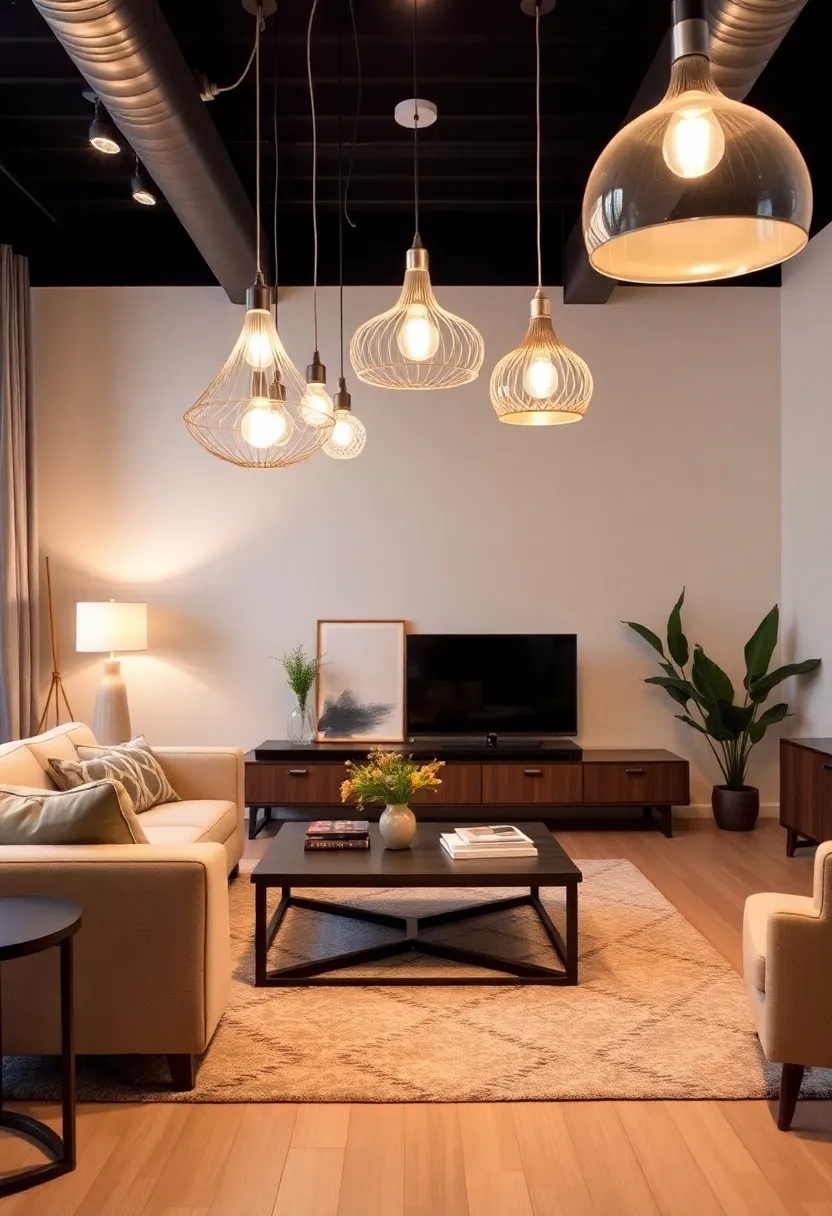
Lighting does more than illuminate; it can also be decorative. Unique fixtures like chandeliers, pendant lights, or artistic lamps can become statement pieces that enhance your living room’s style.
Match the style of your lighting to your existing decor, ensuring it fits comfortably within your room’s proportions. Dimmers add versatility, allowing you to set the mood for any occasion. Beautiful lighting fixtures can elevate your decor while providing essential illumination.
Use of Lighting Fixtures as Decor
Editor’s Choice

Modern Chandelier Ceiling Light Fixture Sputnik Chandeliers Gold and Bla…
 Amazon$50.94
Amazon$50.94
MAYNA Modern LED Pendant Light, Chrome Island Lights for Kitchen, 22W Ad…
 Amazon$31.99
Amazon$31.99
【Upgraded】 Dimmable Floor Lamp, 1000 Lumens LED Edison Bulb Included, Ar…
 Amazon$36.98
Amazon$36.9824. Incorporate Soft Fabrics
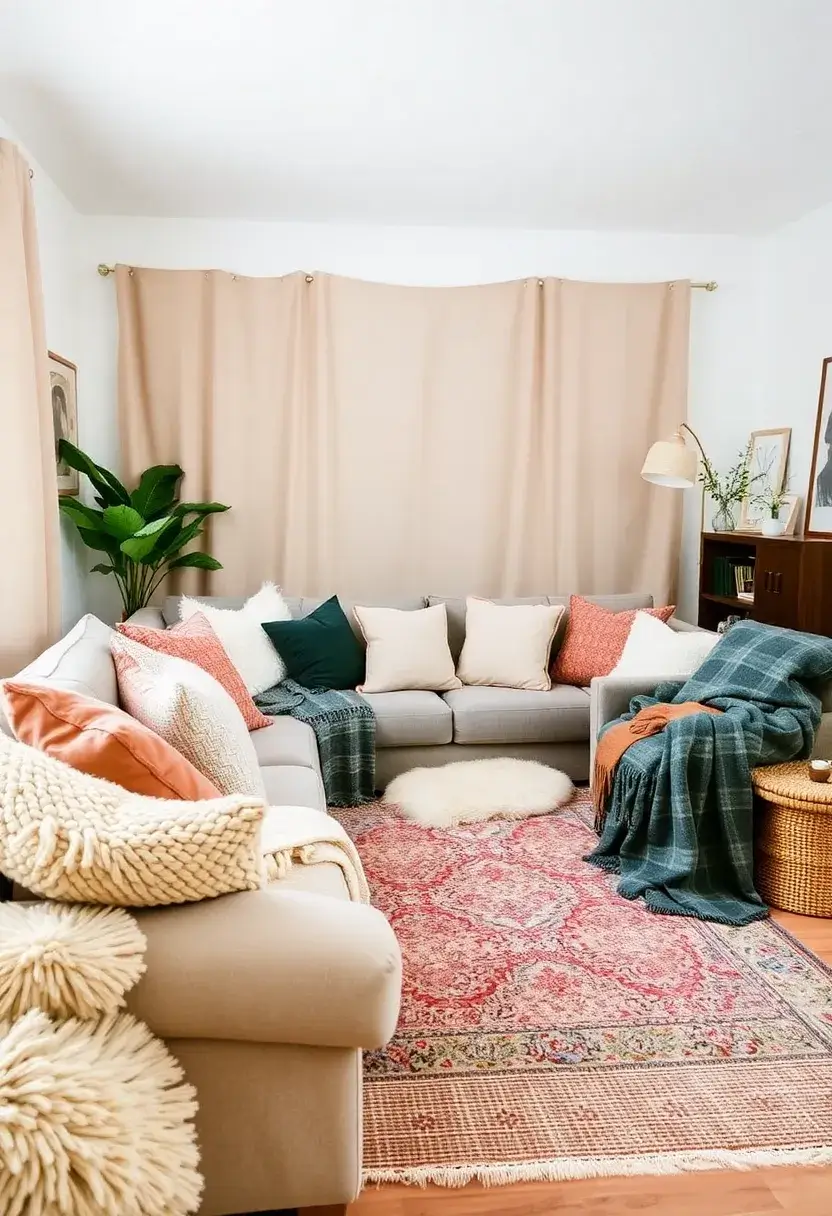
Soft fabrics create a welcoming atmosphere in your living room. Use plush cushions, cozy throws, and soft rugs to add comfort. Layering these textiles can create depth while making your space feel intimate.
Mix different textures for interest and consider seasonal fabrics for a fresh look. Prioritize comfort; a cozy space invites relaxation and enjoyment. Your living room should be a haven where you can unwind and feel at ease.
Fun fact: Layering soft fabrics can make a small living room feel 20% cozier and more inviting. Mix plush cushions, throws, and a soft rug for depth. It’s simple, affordable living room extension ideas that guests will notice.
Incorporate Soft Fabrics
Editor’s Choice

Bedsure GentleSoft White Throw Blanket for Couch – Cozy Blanket for Wome…
 Amazon$12.34
Amazon$12.34
Utopia Bedding Throw Pillows (Set of 4, White), 18 x 18 Inches Pillows f…
 Amazon$23.64
Amazon$23.64
OLANLY Area Rugs for Living Room Bedroom, Machine Washable 4×5.9 ft Soft…
 Amazon$12.98
Amazon$12.9825. Personal Touches and Accessories
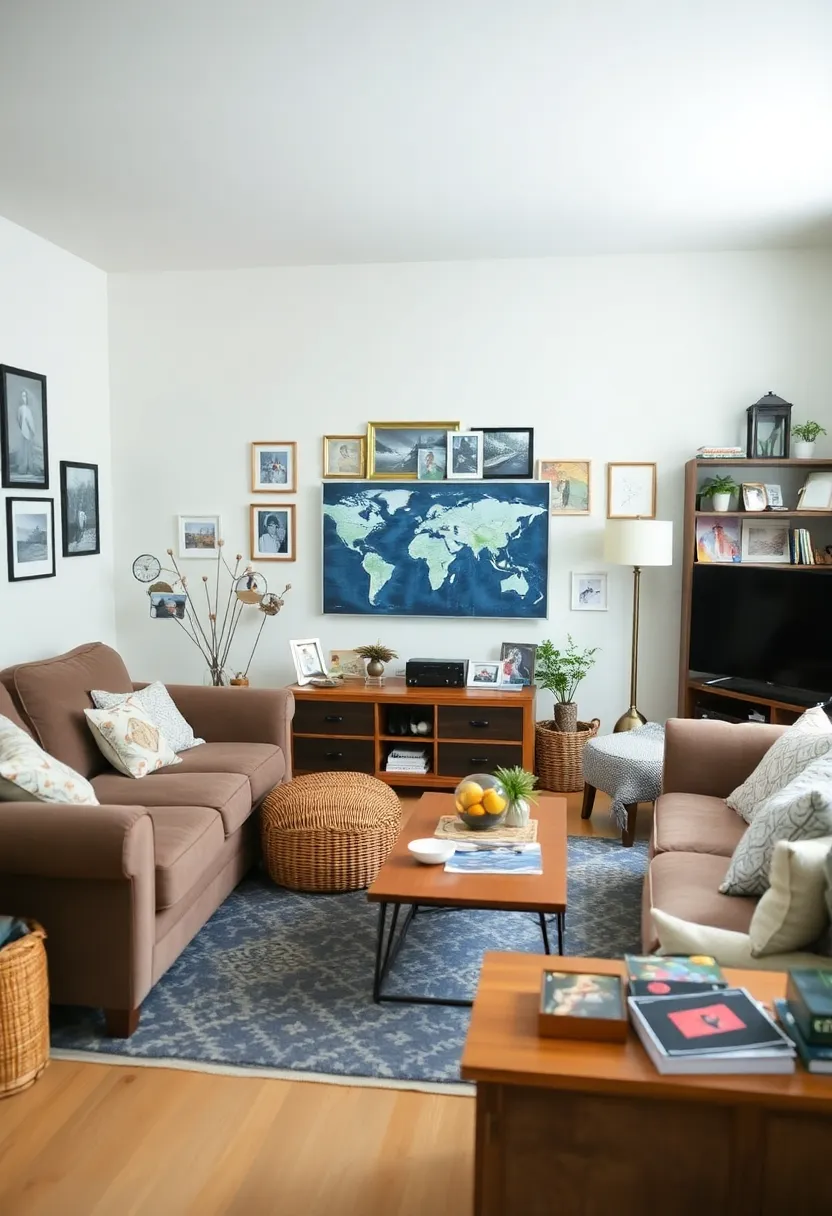
Don’t forget to add your personality to your living room! Accessories like family photos, travel souvenirs, or favorite books bring warmth and authenticity. These personal touches tell your story and make your space truly yours.
Group items in odd numbers for visual interest and mix heights and sizes for balanced displays. You can also switch out accessories seasonally for a fresh look without major changes. These personal touches create a comfortable and inviting ambiance.
Personal Touches and Accessories
Editor’s Choice

upsimples 10 Pack Picture Frames Collage Wall Decor for Mounting or Tabl…
 Amazon$21.59
Amazon$21.59
MIULEE Pack of 4 Couch Throw Pillow Covers 18×18 Inch Neutral Soft Decor…
 Amazon$19.99
Amazon$19.99
Amazon Basics Easel Display Stand, Instant Floor Poster, Lightweight, Co…
 Amazon$12.59
Amazon$12.59Conclusion
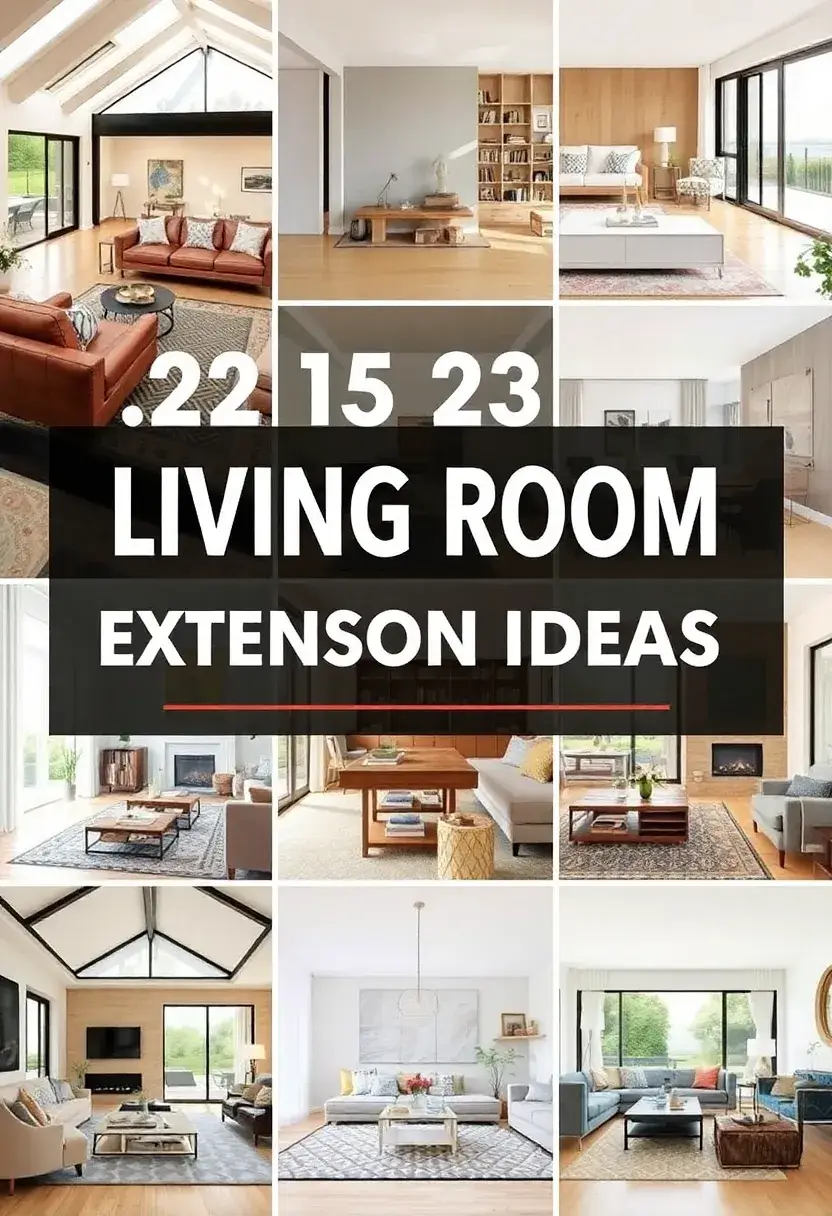
Maximizing space and light in your living room can transform it into a cheerful retreat. Whether you choose to implement open concepts or focus on functional furniture, these living room extension ideas cater to small spaces while remaining stylish.
Experiment with a few of these suggestions, and watch your living area come to life! What’s your favorite idea from this list? We’d love to hear how you are planning to extend your living room!
Note: We aim to provide accurate product links, but some may occasionally expire or become unavailable. If this happens, please search directly on Amazon for the product or a suitable alternative.
This post contains Amazon affiliate links, meaning we may earn a small commission if you purchase through our links, at no extra cost to you.
Frequently Asked Questions
What Are Some Creative Living Room Extension Ideas for Small Spaces?
If you’re looking to maximize your small living space, consider ideas like a glass extension or adding a bay window to bring in more light. You can also explore using multifunctional furniture that serves dual purposes, such as a sofa bed or a coffee table with storage.
Don’t forget about vertical space! Adding shelves or wall-mounted cabinets can help you utilize every inch of your living room effectively while keeping it stylish.
How Can I Maximize Natural Light in My Living Room Extension?
To enhance natural light in your living room extension, consider large or even sliding glass doors that open to your garden. Using lighter colors on walls and furniture can also reflect more light, creating an airy atmosphere.
Incorporating mirrors can amplify natural light by bouncing it around the room. Plants placed near windows can add a touch of nature while benefiting from the sunlight, making your small space feel more vibrant and inviting.
What Are the Benefits of Open Concept Layouts in Small Living Rooms?
Open concept layouts are fantastic for small living rooms as they create a sense of spaciousness and flow. By removing walls, you can make the area feel larger and more inviting.
These layouts also promote better light distribution, allowing natural light to travel freely throughout the space. Additionally, they encourage multifunctional use, making it easier to host guests and enjoy different activities without feeling cramped.
How Can I Incorporate Modern Living Room Design into My Extension?
To achieve a modern living room design in your extension, focus on clean lines, neutral color palettes, and minimalistic decor. Choose sleek furniture pieces that serve multiple purposes, which is ideal for small spaces.
Open shelving, geometric patterns, and statement lighting fixtures can add a contemporary touch. Incorporating technology seamlessly, like smart lighting or sound systems, can also enhance the modern feel while keeping your living area functional and stylish.
What Types of Multifunctional Furniture Work Best in Small Living Room Extensions?
In small living room extensions, opt for multifunctional furniture that maximizes space without sacrificing style. Look for items like ottomans that double as storage, or a coffee table that can convert into a dining table.
A sofa with built-in shelves or a desk that folds away can also save valuable floor space. These clever solutions help keep your living room organized and versatile, adapting to your needs as they change.
Related Topics
home decor
small space solutions
living room extension ideas
modern living room design
maximizing natural light
open concept layouts
multifunctional furniture
easy design tips
space-saving
contemporary style
budget friendly
beginner friendly

