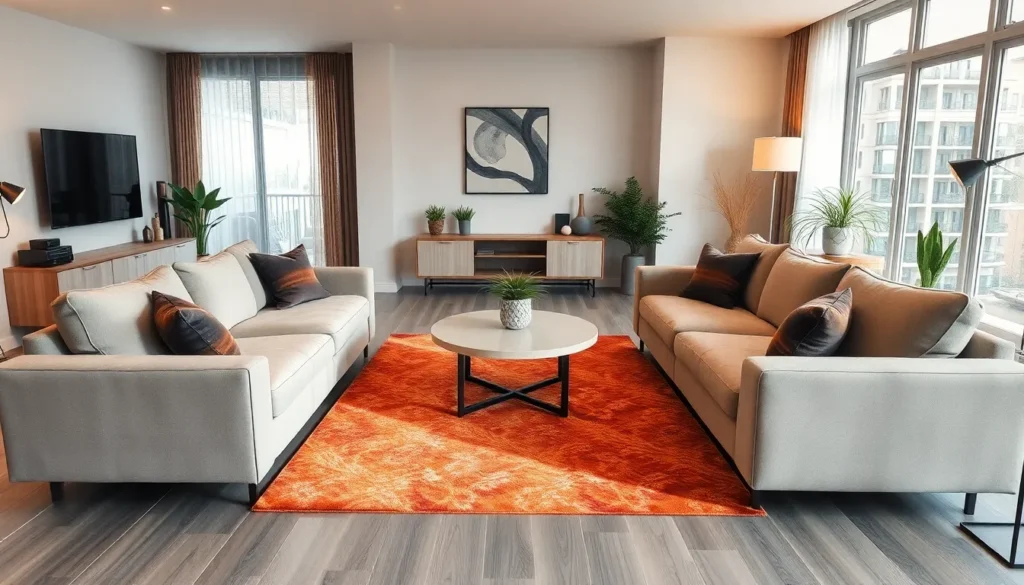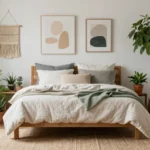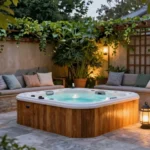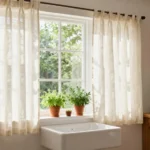Your living room’s furniture arrangement can make or break the entire space. We’ve all walked into rooms that felt cramped and awkward even though having beautiful pieces or spaces that seemed impossibly spacious with minimal furniture. The secret isn’t always about what you own – it’s about how you arrange it.
The right furniture layout transforms your living room from a collection of items into a cohesive, functional space where life happens. Whether you’re working with a cozy apartment or a sprawling family room we’ll show you how strategic placement creates better flow improves conversation and maximizes every square foot.
Ready to unlock your living room’s full potential? We’re diving into proven layout strategies that work for any space size or furniture collection. From traffic flow principles to creating multiple functional zones you’ll discover how small adjustments can deliver dramatic results.
Create a Conversational Circle Layout for Intimate Gatherings
Building on our traffic flow principles, we’ll focus on creating an intimate setting that naturally encourages face-to-face interaction and meaningful conversations.
Position Sofas and Chairs Facing Each Other
Arrange your main seating pieces directly across from one another to establish immediate visual connection between guests. We recommend placing your sofa on one side and positioning two accent chairs or a loveseat opposite to create natural conversation zones.
Angle chairs slightly inward rather than placing them perfectly parallel to walls. This subtle positioning draws people together and makes the space feel more welcoming and intimate.
Create multiple conversation clusters if you’re working with a larger living room layout. Position a sectional sofa facing individual chairs or use two smaller sofas facing each other with additional seating arranged around the perimeter.
Consider the room’s natural focal points when positioning your furniture pieces. Place seating to take advantage of windows with garden views or arrange pieces around a fireplace to enhance the intimate atmosphere.
Add a Central Coffee Table as an Anchor Point
Place a substantial coffee table in the center of your seating arrangement to serve as both functional surface and visual anchor. We suggest choosing a piece that’s approximately two-thirds the length of your main sofa for proper proportion.
Select tables with rounded edges for intimate gathering layouts since they promote better flow around the furniture and create a softer, more welcoming environment than sharp rectangular pieces.
Include storage ottomans or nested tables as alternative anchor points that provide flexibility for your living room furniture arrangement. These pieces can be moved easily when you need additional seating or want to reconfigure the space.
Position decorative elements strategically on your central table to enhance the intimate feeling. We recommend using low arrangements like candles, small plants, or books that won’t obstruct sight lines between seated guests.
Ensure 3-4 Feet Walking Space Between Seating
Measure the distance between your sofa and opposing chairs to maintain the ideal 3 to 4 feet of clearance. This spacing allows comfortable conversation while providing adequate room for people to move through your living room layout.
Leave wider pathways of 4 to 5 feet in high traffic areas where people frequently walk between rooms. These main circulation routes should remain unobstructed by coffee tables or decorative accessories.
Test your furniture spacing by walking through the arrangement yourself before finalizing the layout. We find that physically moving through the space reveals tight spots that might not be obvious when measuring alone.
Adjust seating positions gradually if the initial spacing feels cramped or too distant. Moving pieces just 6 to 12 inches can significantly improve both the conversational intimacy and traffic flow in your living room furniture arrangement.
Design an Open Concept Layout for Multi-Functional Spaces
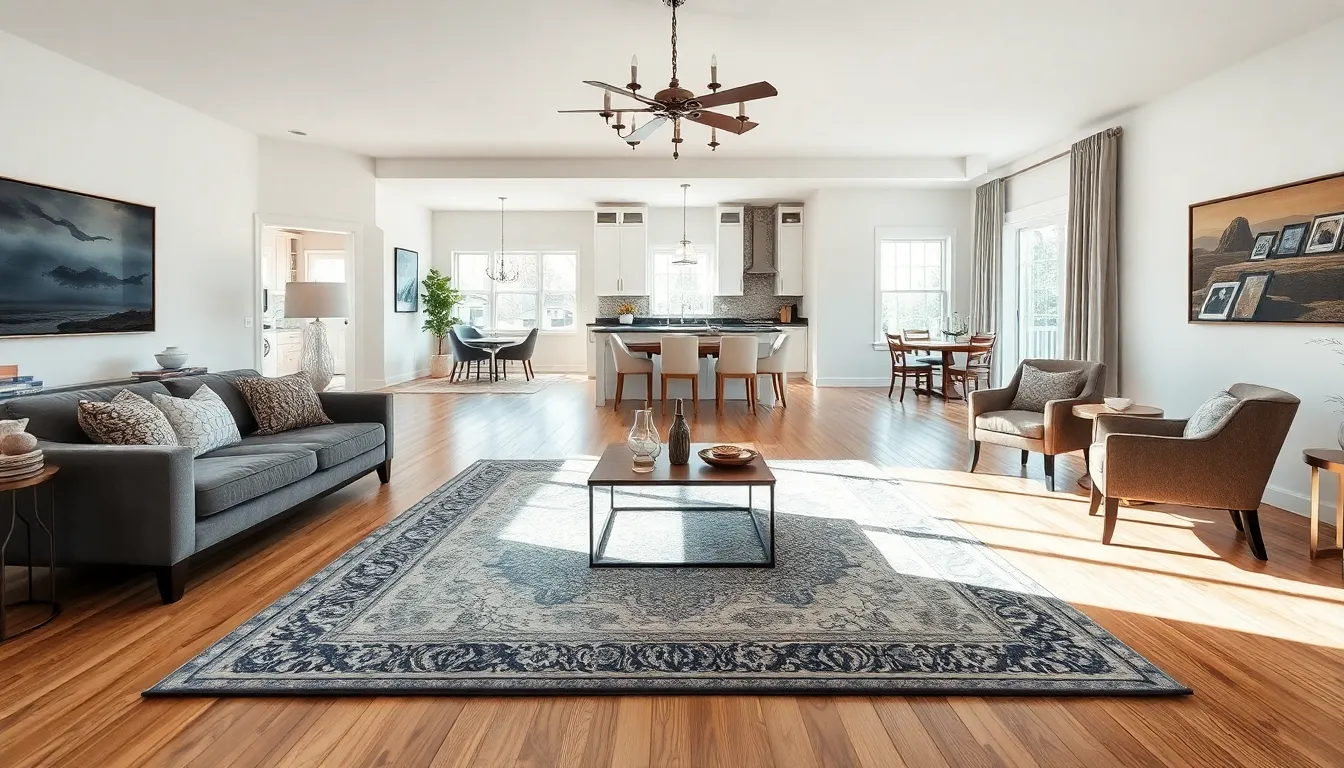
Open concept living requires strategic furniture placement to maintain functionality while creating distinct areas. We’ll show you how to maximize your space’s potential through smart zoning techniques.
Use Area Rugs to Define Different Zones
Area rugs serve as invisible boundaries that separate various functional areas within your open concept space. We recommend placing different sized rugs under your seating arrangement, dining table, and reading nook to create visual distinction between zones.
Strategic rug placement helps differentiate between activities like conversation, dining, and relaxation without building physical walls. Position your primary rug to anchor your main seating area, ensuring all front furniture legs rest on the rug’s surface.
Consider using complementary colors and patterns across multiple rugs to maintain cohesion while establishing separate zones. This approach creates a unified look that still allows each area to serve its exact purpose.
Float Furniture Away from Walls
Floating furniture creates an open and airy atmosphere that makes your space feel significantly larger. We suggest pulling your sofa and chairs away from walls to improve traffic flow and create more intimate conversation areas.
This technique allows air to circulate around furniture pieces, giving your room a less cramped appearance. Position your main seating at least 12 to 18 inches from the nearest wall to achieve this effect.
Angling chairs away from walls adds visual interest while improving walkways around your living room furniture. This placement strategy works particularly well with armchairs positioned to face your main sofa.
Create Clear Pathways Between Areas
Clear pathways ensure smooth movement between different zones in your multi-functional space. We recommend maintaining at least 30 to 36 inches of walking space between major furniture pieces to allow comfortable navigation.
Strategic pathway planning prevents your open concept layout from feeling cluttered or difficult to navigate. Position larger pieces like sofas and entertainment centers to naturally guide foot traffic around your room’s perimeter.
Consider the natural flow patterns your family uses most often when arranging furniture pieces. This approach ensures your pathways serve practical purposes while maintaining the open feel of your space.
Maximize Small Living Room Layouts with Smart Furniture Placement
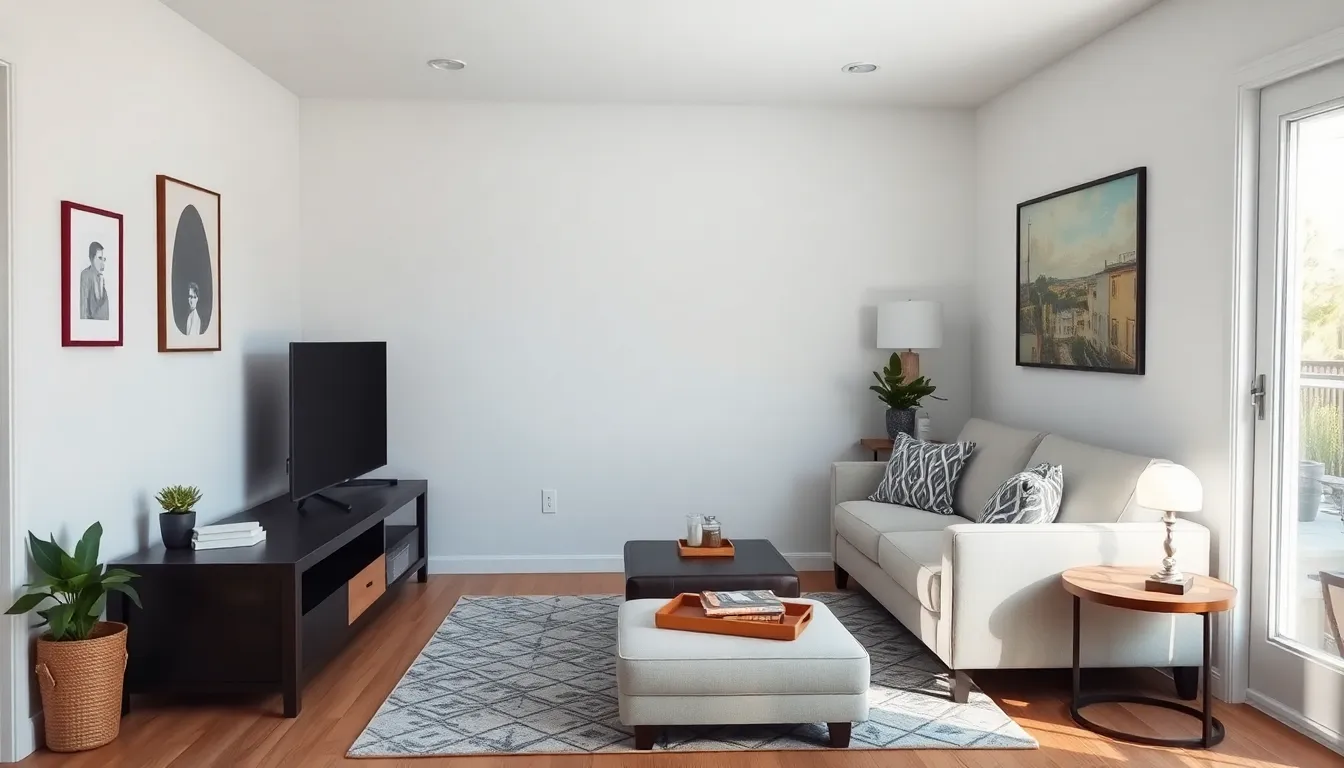
Smart furniture placement transforms cramped living rooms into functional, airy spaces that feel larger than their actual square footage. Strategic choices in seating and storage help create the illusion of spaciousness while maintaining comfort and style.
Choose a Loveseat Instead of a Full-Size Sofa
Loveseats provide the perfect balance between comfort and space efficiency for smaller living rooms. These compact seating options typically measure 52 to 64 inches in length, compared to full-size sofas that stretch 72 to 96 inches. We recommend positioning your loveseat at an angle to the room’s longest wall, which creates visual interest and opens up floor space for traffic flow.
Opting for a loveseat keeps the room feeling light and airy while still providing ample seating for two to three people. Pair your loveseat with a single accent chair or two small stools to accommodate additional guests without overwhelming the space. Light-colored upholstery in neutral tones like beige, gray, or cream enhances the spacious feel by reflecting natural light throughout the room.
Mount TV on Wall to Save Floor Space
Wall-mounted televisions eliminate the need for bulky entertainment centers that consume valuable floor space in small living rooms. Mounting your TV at eye level, typically 42 to 48 inches from the floor, creates a cleaner sight line and opens up the area below for other furniture pieces. We suggest using a tilting or swiveling mount to ensure optimal viewing angles from different seating positions.
Eliminating the TV stand frees up floor space and creates a more open feel that makes your living room appear larger. Consider installing floating shelves beneath your mounted TV to hold media components, books, or decorative items without adding visual weight to the room. Cable management systems help maintain the clean, streamlined look by hiding unsightly cords and wires.
Use Ottomans That Double as Storage
Ottomans with hidden storage compartments serve multiple purposes in small living rooms, acting as seating, footrests, and storage answers simultaneously. These versatile pieces typically provide 10 to 15 cubic feet of storage space for items like throw blankets, books, remotes, or seasonal decorations. We recommend choosing ottomans with lift-up tops or removable cushions for easy access to stored items.
Storage ottomans can replace traditional coffee tables in tight spaces, offering a soft surface that won’t create bruises when handling around furniture. Round or oval ottomans work particularly well in small rooms because they eliminate sharp corners that can impede traffic flow. Fabric-covered storage ottomans in light colors help maintain the airy feel while providing essential storage and flexible seating options for entertaining guests.
Establish a Focal Point Layout Around Your Entertainment Center
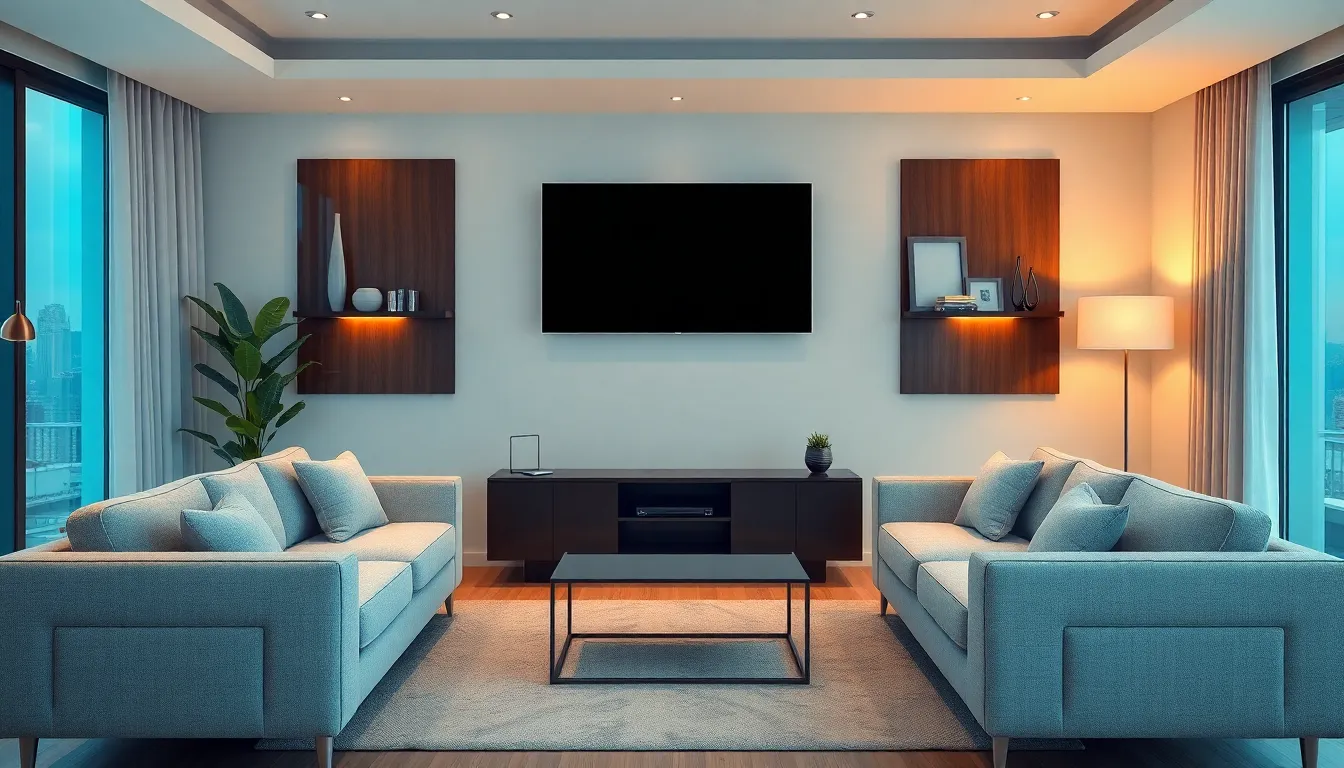
Creating a successful living room layout starts with identifying your room’s natural focal point and arranging furniture to complement it. We’ll position our entertainment center as the anchor that draws everything together while ensuring optimal viewing and functionality.
Center Seating to Face the TV at Eye Level
Position your main seating directly facing the television to create the most comfortable viewing experience for everyone. We recommend placing sofas and chairs so the center of your TV screen sits at eye level when you’re seated normally.
Elevate your seating slightly if your entertainment center sits higher than usual to prevent neck strain during extended viewing sessions. Distance matters too – we suggest positioning your sofa 8 to 12 feet from the screen depending on your TV size for optimal comfort.
Angle additional chairs slightly toward the television while maintaining conversation flow between seats. This approach ensures everyone gets a clear view without completely sacrificing the social aspect of your living space.
Arrange Side Tables Within Arm’s Reach
Place side tables next to every major seating piece to provide convenient surfaces for drinks, remotes, and personal items. We position these tables within 18 inches of chair arms or sofa ends for easy access without stretching.
Match the height of your side tables to the arm height of your seating for the most functional setup. Round or oval tables work best in tight spaces since they eliminate sharp corners that can create obstacles in your furniture arrangement.
Consider nesting tables or those with built-in storage to maximize functionality without cluttering your entertainment zone. These versatile pieces can expand when you need extra surface area for snacks during movie nights.
Balance the Room with Symmetrical Furniture Placement
Create visual harmony by flanking your entertainment center with matching elements like table lamps, plants, or decorative objects. We use this symmetrical approach to frame the focal point and establish a sense of order in the space.
Mirror your furniture placement on both sides of the room when possible, using identical or similar pieces to maintain balance. Two matching armchairs positioned equidistantly from your sofa create perfect symmetry while providing additional seating.
Layer different heights and textures symmetrically to add depth without disrupting the balanced feel of your entertainment-focused layout. Floor lamps, side tables, and decorative accessories should complement each other across the room’s central axis for maximum visual impact.
Implement an L-Shaped Sectional Layout for Corner Optimization
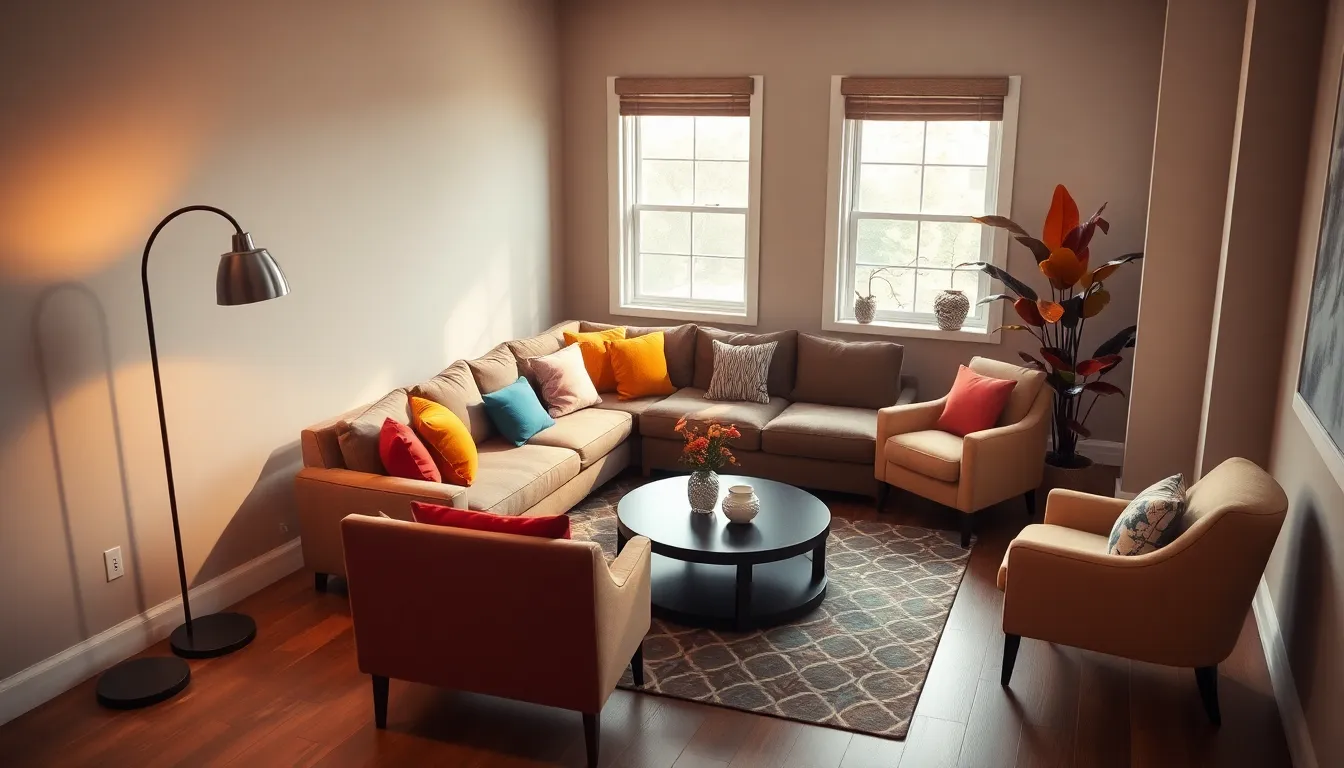
We’ll transform your corner space into a highly functional seating area that maximizes both comfort and room efficiency. This strategic furniture arrangement naturally anchors your living room while creating clear traffic patterns.
Position the Sectional to Define the Seating Area
Place your sectional with one side running parallel to a wall while the other extends along a perpendicular wall to form the distinctive “L” shape. This positioning fits snugly into corners and efficiently uses floor space that might otherwise remain underutilized.
Ensure the open end faces toward the room’s center to create a welcoming zone for conversation and relaxation. We recommend directing this arrangement toward your room’s focal point such as a television or fireplace to naturally guide attention and establish clear sight lines.
Keep walkways clear by positioning the sectional so it doesn’t obstruct natural traffic flow through the room. This setup works particularly well in compact spaces where every square foot matters for both functionality and movement.
Add Accent Chairs to Complete the Conversation Zone
Position accent chairs across from the sectional’s open side to create a complete conversation area that encourages face to face interaction. This arrangement expands your seating capacity while maintaining the intimate atmosphere essential for social gatherings.
Maintain at least 2 to 4 feet of space between your sectional and accent chairs to ensure comfortable accessibility and movement. We’ve found this distance allows people to easily enter and exit seating while keeping conversation at a comfortable volume.
Select chairs that complement your sectional’s style and scale without overwhelming the defined seating zone. Consider swivel chairs or chairs that can be angled slightly inward to enhance the welcoming atmosphere and improve sight lines between all seating positions.
Use the Corner Space for a Floor Lamp or Plant
Transform the corner created by your L shaped sectional into a functional and visually appealing area with strategic decor placement. Floor lamps provide essential task or ambient lighting while adding vertical interest to the corner space.
Consider tall plants as an alternative to lighting fixtures for introducing natural texture and color into your seating area. These living elements create a softer atmosphere while utilizing the vertical space that corners naturally provide.
Add decorative shelves in the corner to combine storage with visual appeal, creating layers of interest at different heights. We recommend keeping these additions proportionate to your sectional’s scale to maintain visual balance and prevent the corner from feeling cluttered or overwhelming.
Arrange Furniture for Traffic Flow in High-Activity Living Rooms
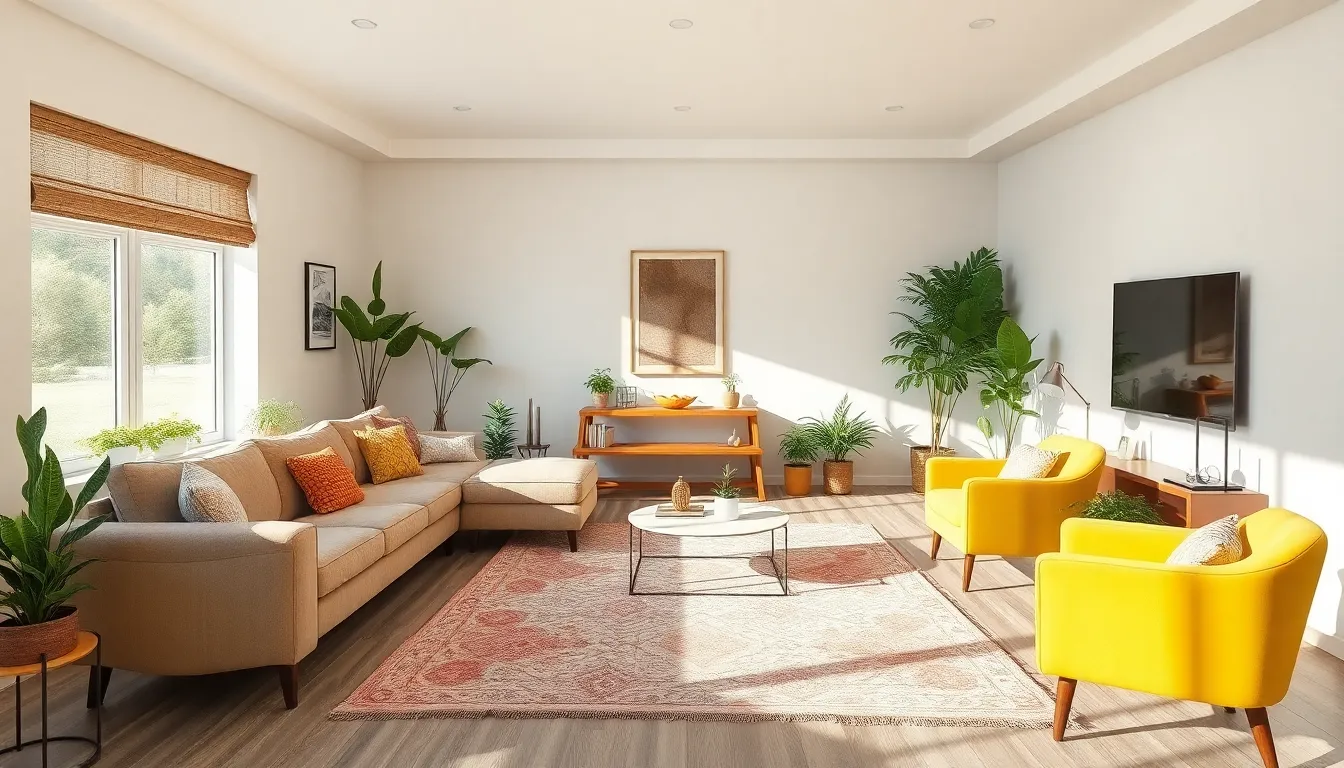
High-activity living rooms require careful furniture placement to ensure smooth movement throughout the space. We’ll explore strategic positioning techniques that maintain functionality while accommodating busy households.
Keep Main Walkways at Least 36 Inches Wide
Main walkways should maintain a minimum width of 36 inches to allow comfortable passage for multiple family members and guests. This standard measurement ensures wheelchair accessibility and prevents bottlenecks during busy periods.
Smaller rooms can accommodate 24-inch walkways when the full 36 inches isn’t feasible due to space constraints. We recommend measuring your pathways with a tape measure to verify adequate clearance before finalizing your layout.
Primary traffic patterns connect entry points to key destinations like seating areas, kitchens, or hallways. Map these routes first to identify where wider passages are most critical for daily movement.
Position Large Furniture Against Walls
Large furniture pieces like sofas and sectionals work best when positioned against walls to maximize central floor space. This placement creates natural boundaries while keeping the room’s center open for movement.
Wall positioning prevents furniture from floating in high-traffic zones where it might obstruct natural walking patterns. We’ve found this technique particularly effective in narrow or rectangular living rooms.
Entertainment centers and bookcases benefit from wall placement as they provide stability and create designated zones without interfering with circulation. Consider leaving 6 to 12 inches between furniture backs and walls for cord management and cleaning access.
Create Multiple Seating Options Without Blocking Movement
Multiple seating areas accommodate different activities while maintaining clear pathways between each zone. Designate one area for conversation and another for TV viewing to serve various family needs simultaneously.
Flexible layouts using angled chairs add visual interest without creating movement barriers. Position chairs at 30 to 45-degree angles to sofas for better conversation flow while preserving walkway access.
Strategic furniture placement creates natural traffic lanes that guide movement around seating groups rather than through them. We recommend testing your layout by walking the space before committing to final positions.
Balance Proportions with the Right Scale Furniture Layout
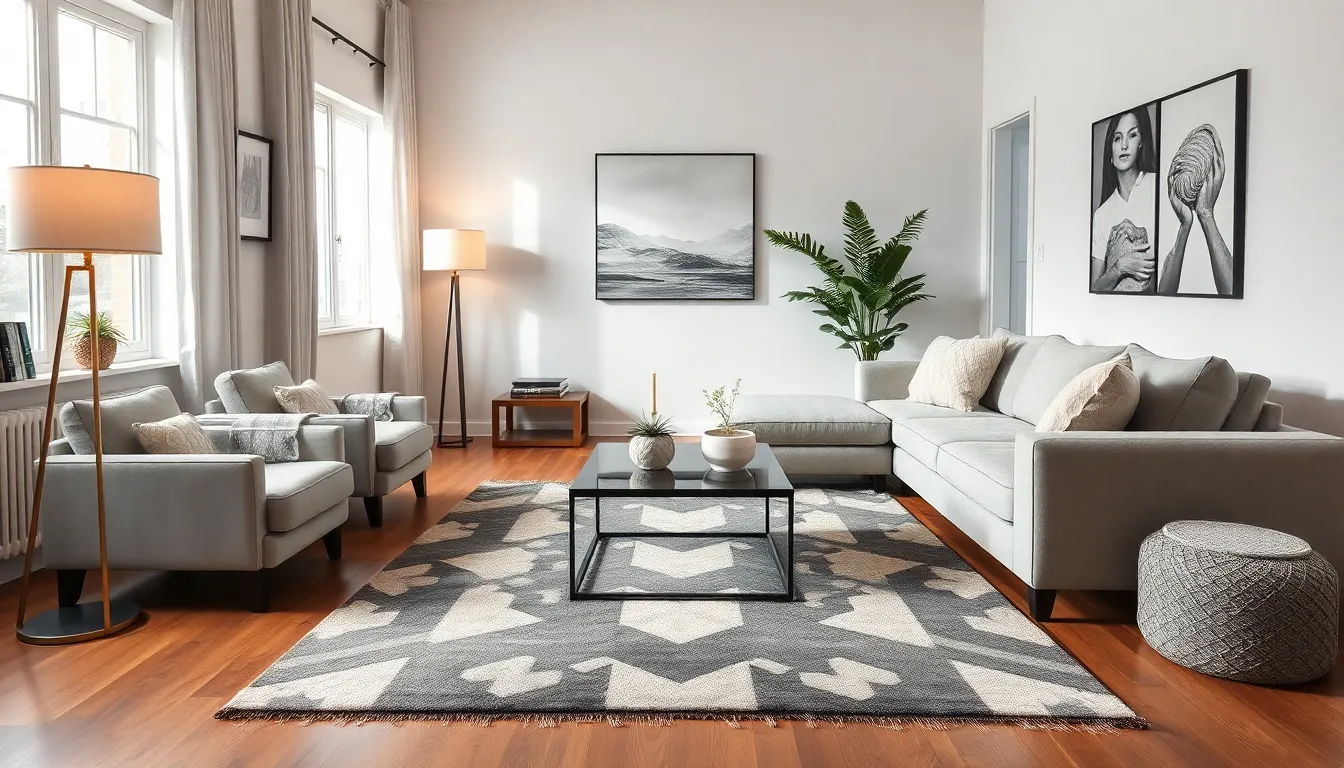
Getting proportions right creates the foundation for a visually pleasing and functional living room that feels intentionally designed.
Match Furniture Size to Room Dimensions
Selecting furniture that’s proportional to your room size prevents overwhelming smaller spaces or leaving larger rooms feeling empty. We recommend choosing pieces that complement your room’s scale rather than fighting against it. A 9’x12′ rug works perfectly for average-sized living rooms, providing the right amount of coverage without dominating the space.
Adjusting both furniture pieces and rugs to fit your room’s dimensions ensures everything feels cohesive and well-planned. Scale becomes particularly important when you’re working with sectionals or oversized sofas that can quickly overtake a room. We suggest measuring your space first, then selecting furniture that leaves adequate room for movement and other essential pieces.
Mix Different Heights for Visual Interest
Incorporating furniture of varying heights adds ever-changing visual appeal that prevents your living room from feeling flat or monotonous. We’ve found that combining low coffee tables with taller floor lamps and moderate-sized sofas creates an captivating industry that draws the eye around the room naturally.
Layering different elevations throughout your space establishes rhythm and depth that makes rooms feel more sophisticated. Floor lamps provide vertical elements that balance horizontal pieces like sofas and coffee tables. We recommend including at least three different height levels to create the most effective visual contrast.
Leave Adequate Space Around Each Piece
Maintaining proper spacing between furniture pieces ensures comfortable movement while creating breathing room that prevents your living room from feeling cramped. We recommend allowing at least 18″ to 24″ between large furniture pieces as a minimum standard for most layouts.
Expanding that spacing to 30″ to 36″ whenever possible creates even better flow and makes your room feel more spacious and welcoming. This extra space becomes particularly valuable in high-traffic areas where family members frequently move between seating areas. We’ve noticed that rooms with generous spacing feel more luxurious and organized, even when using the same amount of furniture.
Incorporate Flexible Furniture Layouts for Versatile Living
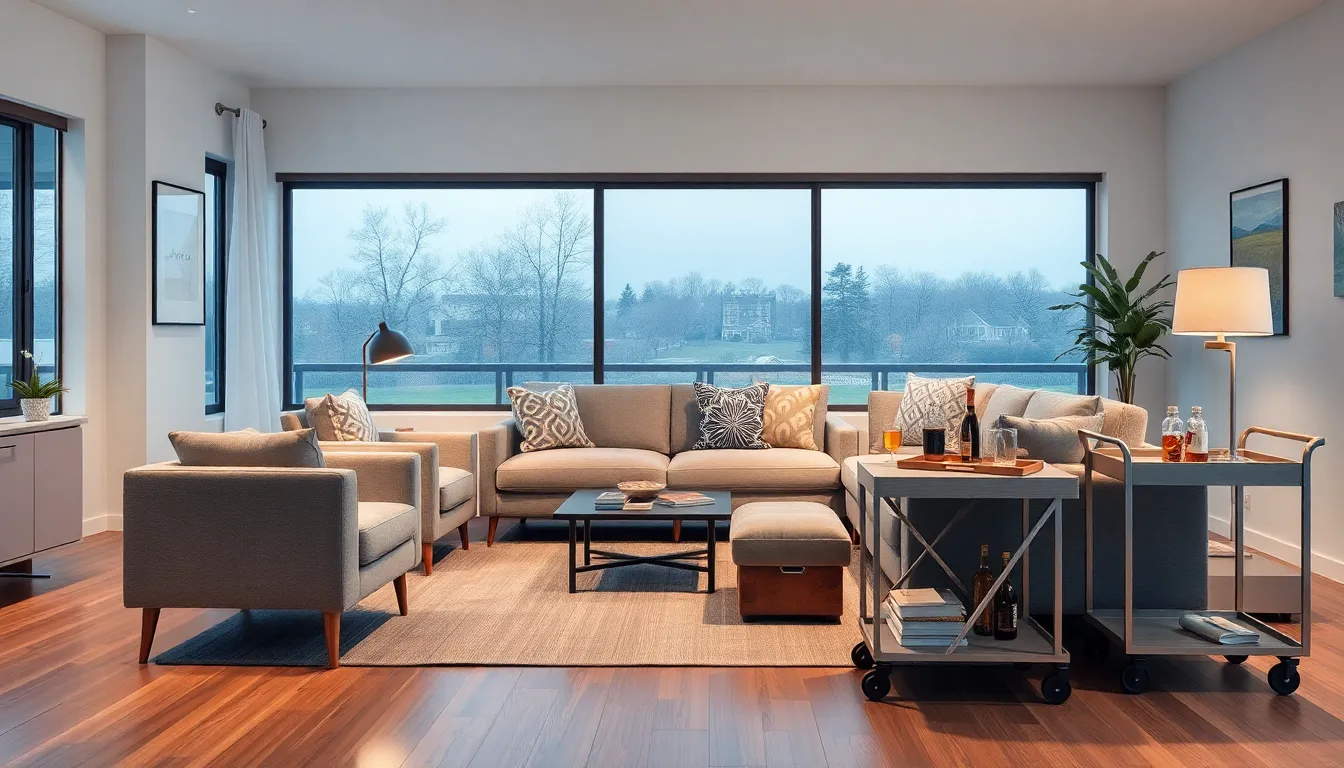
Adaptable layouts become essential when we need our living spaces to serve multiple purposes throughout the day. Creating versatile arrangements allows us to transform our rooms from family gathering spots to entertainment zones with minimal effort.
Choose Lightweight Chairs That Move Easily
Lightweight chairs provide the ultimate solution for adapting our seating arrangements to different activities and gatherings. We can effortlessly reposition these pieces when transitioning from intimate conversations to larger group settings or entertainment viewing. Selecting chairs with streamlined profiles and materials like aluminum frames or molded plastic ensures we can move them without strain.
Pairing lightweight accent chairs with heavier anchor pieces like sofas creates the perfect balance of stability and flexibility. This classic arrangement of a sofa with a pair of moveable chairs across from it promotes conversation while accommodating various activities. Angling these portable chairs adds visual interest and allows us to position them strategically near fireplaces or windows when needed.
Use Modular Furniture Systems
Modular furniture systems revolutionize how we approach living room layouts by offering endless reconfiguration possibilities. These systems allow us to adapt our space easily for different functions whether we’re hosting parties or creating quiet reading nooks. Instead of pushing sectional pieces into corners we can pull them out to create spacious seating areas that work for large families.
Breaking free from traditional arrangements becomes possible when we invest in modular components that work together seamlessly. We can create symmetrical layouts using pairs of modular chairs and tables for orderly conversation spaces. Reconfiguring these pieces takes minutes rather than hours making our living rooms truly responsive to our changing needs.
Add Rolling Carts for Extra Surface Space
Rolling carts deliver instant surface space that moves wherever we need it most in our living rooms. These versatile additions can serve as side tables during movie nights then roll away to create clear walkways for gatherings. We can position them next to seating for drinks and snacks or move them to corners when we need maximum floor space.
Choosing carts with multiple tiers maximizes their storage and display potential while maintaining their mobility. These pieces complement our fixed furniture arrangements by providing flexible answers for different activities and situations. Storage becomes effortless when we can roll essential items directly to where we need them most.
Conclusion
We’ve explored many strategies to help you create the perfect living room layout that works for your unique space and lifestyle. From conversational circles that encourage intimate gatherings to flexible arrangements that adapt to your changing needs every layout approach we’ve covered focuses on maximizing both functionality and visual appeal.
Remember that the best furniture arrangement isn’t just about following rules—it’s about understanding how your family actually uses the space. Whether you’re working with a cozy apartment or an expansive open-concept home the key is finding that sweet spot between comfort accessibility and style.
Take time to experiment with these layouts and don’t be afraid to make adjustments as your needs evolve. Your living room should reflect how you live and with the right furniture placement you’ll create a space that truly feels like home.
Frequently Asked Questions
What is the most important principle of living room furniture arrangement?
The most important principle is creating good traffic flow while establishing functional zones. Maintain at least 36 inches for main walkways and 24 inches for smaller pathways. Position furniture to enhance conversation and maximize space usage, ensuring every piece serves a purpose while keeping the room feeling open and accessible.
How do I create a conversation-friendly seating layout?
Position sofas and chairs facing each other to foster visual connections and meaningful conversations. Angle chairs slightly inward to create a welcoming atmosphere. Place a proportionate coffee table as an anchor point and maintain 3 to 4 feet of walking space between seating for comfortable movement and interaction.
What’s the best way to arrange furniture in an open concept living room?
Use area rugs to define different zones and float furniture away from walls to create an open atmosphere. Maintain clear pathways of at least 30 to 36 inches between areas for smooth navigation. Strategic placement helps create distinct functional areas while preserving the space’s open feel and improving overall traffic flow.
How can I maximize space in a small living room?
Choose loveseats instead of full-size sofas and position them at angles for visual interest. Use wall-mounted TVs to free up floor space and incorporate storage ottomans that serve multiple purposes. These versatile pieces can replace traditional coffee tables while providing essential storage and extra seating when needed.
What’s the ideal distance for TV viewing in a living room?
Position main seating 8 to 12 feet from the TV screen for comfortable viewing. Place the seating directly facing the television at eye level. Side tables should be within arm’s reach and match the height of your seating for optimal functionality and convenience during entertainment.
How do I arrange an L-shaped sectional effectively?
Position the sectional to define your seating area with the open end facing the room’s center to create a welcoming atmosphere. Place accent chairs 2 to 4 feet across from the sectional to complete the conversation zone. Use the corner space for decorative elements like floor lamps or plants to enhance visual appeal.
What spacing should I maintain between furniture pieces?
Allow at least 18 to 24 inches between large furniture pieces, expanding to 30 to 36 inches when possible for better flow. This spacing ensures comfortable movement while maintaining the room’s functionality. Proper spacing prevents the room from feeling cramped while allowing easy access to all areas.
How do I create flexible furniture arrangements?
Use lightweight chairs that can be easily moved for different gatherings, paired with heavier anchor pieces for stability. Consider modular furniture systems that can be reconfigured quickly. Rolling carts provide mobile surface space for drinks and snacks while maintaining clear walkways during various activities and gatherings.

