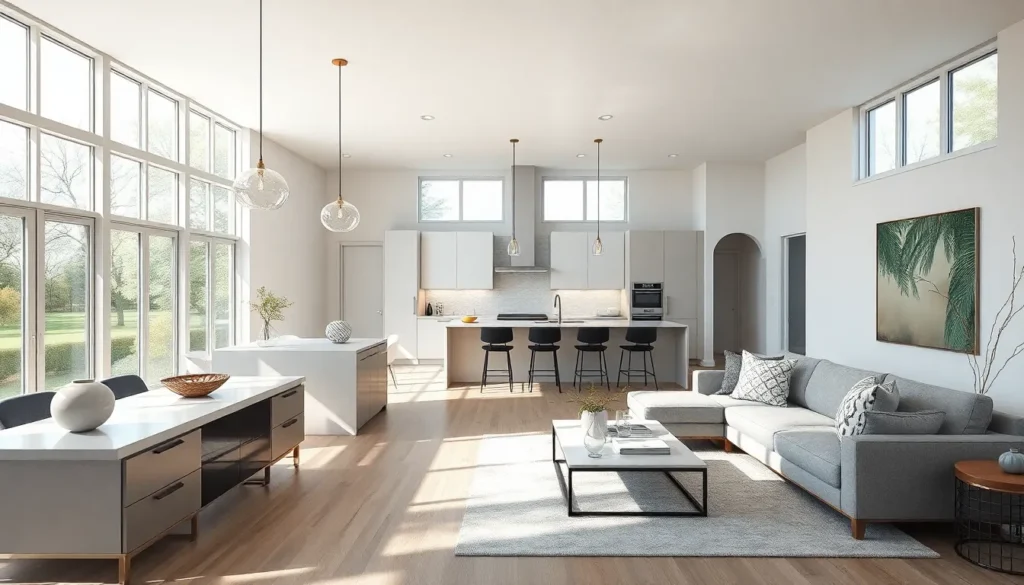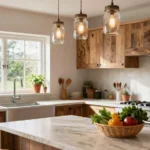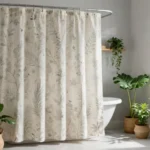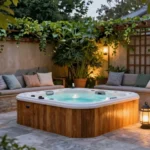Moving into a new build home presents an exciting opportunity to transform your living room from a blank canvas into a stunning centerpiece. Unlike older homes with established character we get to start fresh and create exactly what we’ve always envisioned. The clean lines and modern architecture of new builds offer endless possibilities for innovative design choices.
We understand that designing your first living room can feel overwhelming with so many options available. From selecting the perfect color palette to choosing furniture that maximizes space and functionality your decisions will shape how you and your family experience this vital gathering space for years to come.
The key to success lies in balancing style with practicality while taking advantage of your new home’s unique features. Whether you’re drawn to minimalist aesthetics or prefer bold statement pieces we’ll explore creative approaches that’ll help you create a living room that truly reflects your personality and lifestyle.
Open Floor Plan Design Ideas for New Build Living Rooms
Open floor plans offer incredible flexibility for new build living rooms, allowing us to maximize space while creating distinct functional areas. These design strategies help transform large, open spaces into well-organized and visually appealing rooms.
Create Seamless Flow Between Kitchen and Living Areas
Establish visual continuity by extending the same flooring material from your kitchen into the living room area. Hardwood, luxury vinyl plank, or polished concrete creates an uninterrupted surface that makes both spaces feel larger and more connected.
Match your color palette across both areas using complementary paint colors or accent pieces. We recommend choosing a neutral base color for walls and incorporating the same accent colors through kitchen bar stools, living room throw pillows, and decorative accessories.
Install a kitchen island or peninsula that faces the living room to create a natural transition point. This design element serves as both a functional workspace and a casual dining area while maintaining sight lines between the two spaces.
Position your living room seating to face the kitchen area, encouraging conversation between people cooking and those relaxing. A sectional sofa or L-shaped seating arrangement works particularly well for this purpose.
Use Furniture Placement to Define Separate Zones
Arrange your sofa with its back facing the kitchen or dining area to create a psychological barrier without blocking visual flow. This positioning technique helps establish the living room as a distinct relaxation zone within the larger space.
Place a console table or bookshelf behind your seating area to further define the living room boundary. These pieces provide additional storage while creating subtle separation between functional areas.
Create conversation areas using area rugs that anchor furniture groupings. A large rug under your main seating arrangement helps define the primary living space, while smaller rugs can designate reading nooks or secondary seating areas.
Position accent chairs at angles to your main seating to encourage interaction while defining the outer edges of your living zone. Swivel chairs work exceptionally well because they can rotate to face different areas as needed.
Incorporate Multi-Level Lighting for Different Areas
Install pendant lights over kitchen islands or bars to create focused task lighting that also serves as decorative elements visible from the living room. Choose fixtures that complement your living room’s style for visual cohesion.
Add floor lamps in living room corners to provide ambient lighting that’s independent of overhead fixtures. These create intimate lighting zones perfect for reading or relaxing in the evening.
Use table lamps on console tables, side tables, and accent pieces to create warm pools of light throughout the open space. This layered approach allows you to adjust lighting levels for different activities and times of day.
Consider track lighting or recessed fixtures with dimmer switches to provide adjustable overhead illumination. We suggest installing separate circuits for different zones so you can control kitchen and living room lighting independently.
Smart Technology Integration Ideas for Modern New Builds
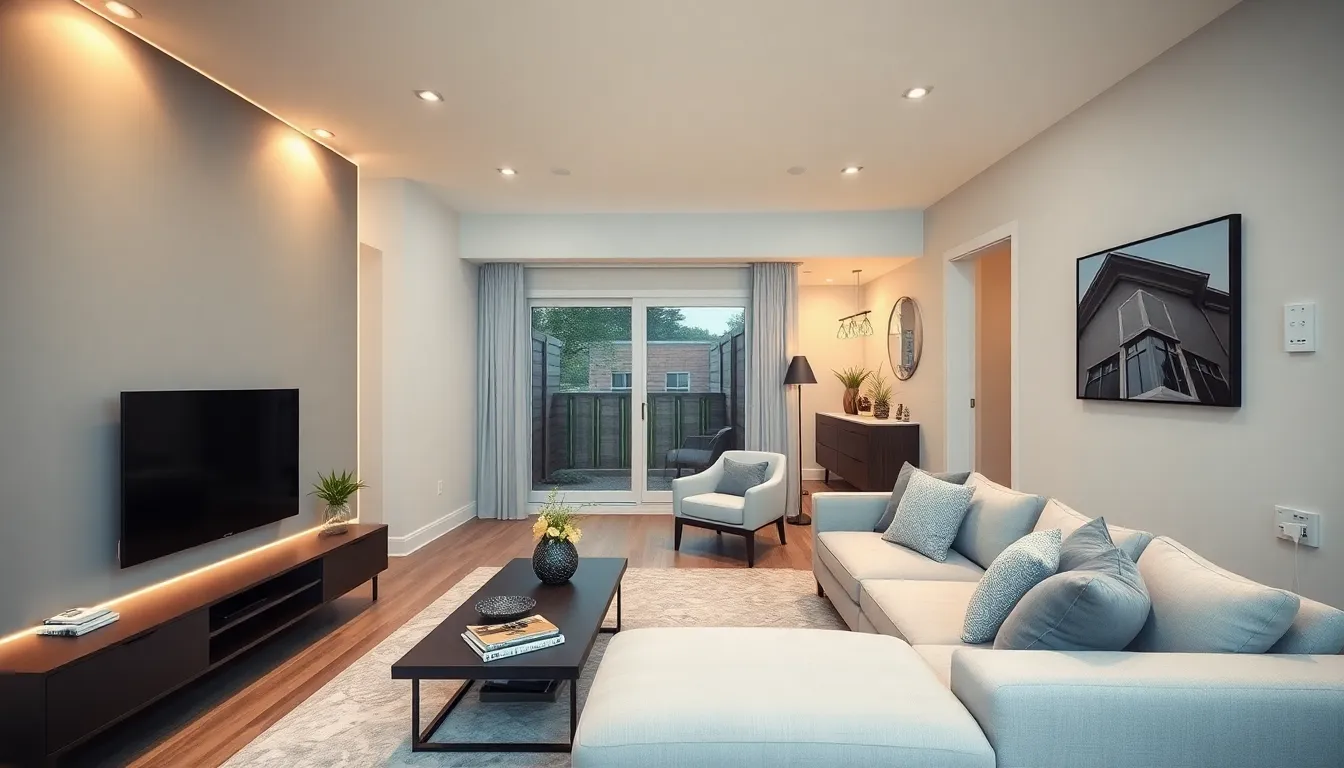
New build homes offer us the perfect opportunity to seamlessly integrate cutting-edge technology from the ground up. We can design smart systems that enhance both functionality and aesthetics without the limitations of retrofitting existing structures.
Install Built-In Entertainment Systems and Hidden Wiring
Built-in entertainment setups transform our living rooms into sophisticated media spaces while maintaining clean sight lines. We can design hidden wiring channels during construction to conceal speakers, cables, and smart device panels within walls or custom cabinetry. Dedicated smart home infrastructure includes pre-wired networks that support seamless technology integration and future upgrades without disrupting our design flow.
Modular wall systems allow us to create customized entertainment centers that blend perfectly with our interior design. We should plan for embedded speakers that deliver surround sound without visible hardware cluttering our space. Built-in projector systems with advanced optics can replace traditional TVs while maximizing our room’s functionality and creating a cinema-like experience.
Add Smart Home Automation for Lighting and Climate Control
Smart lighting systems give us complete control over brightness, color temperature, and lighting patterns to match different moods or activities throughout our day. We can install circadian lighting that aligns indoor illumination with natural daylight cycles, which improves our well-being and sleep quality. AI-driven climate control systems automatically adjust heating, cooling, and humidity based on occupancy patterns and our personal preferences.
Voice-controlled assistants like Amazon Alexa, Google Assistant, or Apple’s Siri enable us to manage these features effortlessly with simple voice commands. We can create custom lighting scenes for entertaining, relaxing, or working that activate with a single phrase. Smart thermostats learn our schedules and optimize energy efficiency while maintaining perfect comfort levels throughout our living space.
Include USB Outlets and Charging Stations in Strategic Locations
Multiple USB outlets and charging stations throughout our living room support the growing number of smart devices we use daily. We can embed these charging answers into furniture, walls, and media centers to minimize cord clutter while keeping our devices powered and accessible. Strategic placement near seating areas, side tables, and entertainment centers ensures we never struggle to find charging options.
Built-in charging stations can include wireless charging pads integrated into coffee tables and end tables for smartphones and tablets. We should consider including fast-charging USB-C ports alongside traditional USB-A outlets to accommodate both current and future devices. Hidden charging drawers in media consoles provide secure storage for devices while they charge, maintaining our room’s clean aesthetic.
Color Scheme Ideas That Maximize Natural Light in New Construction
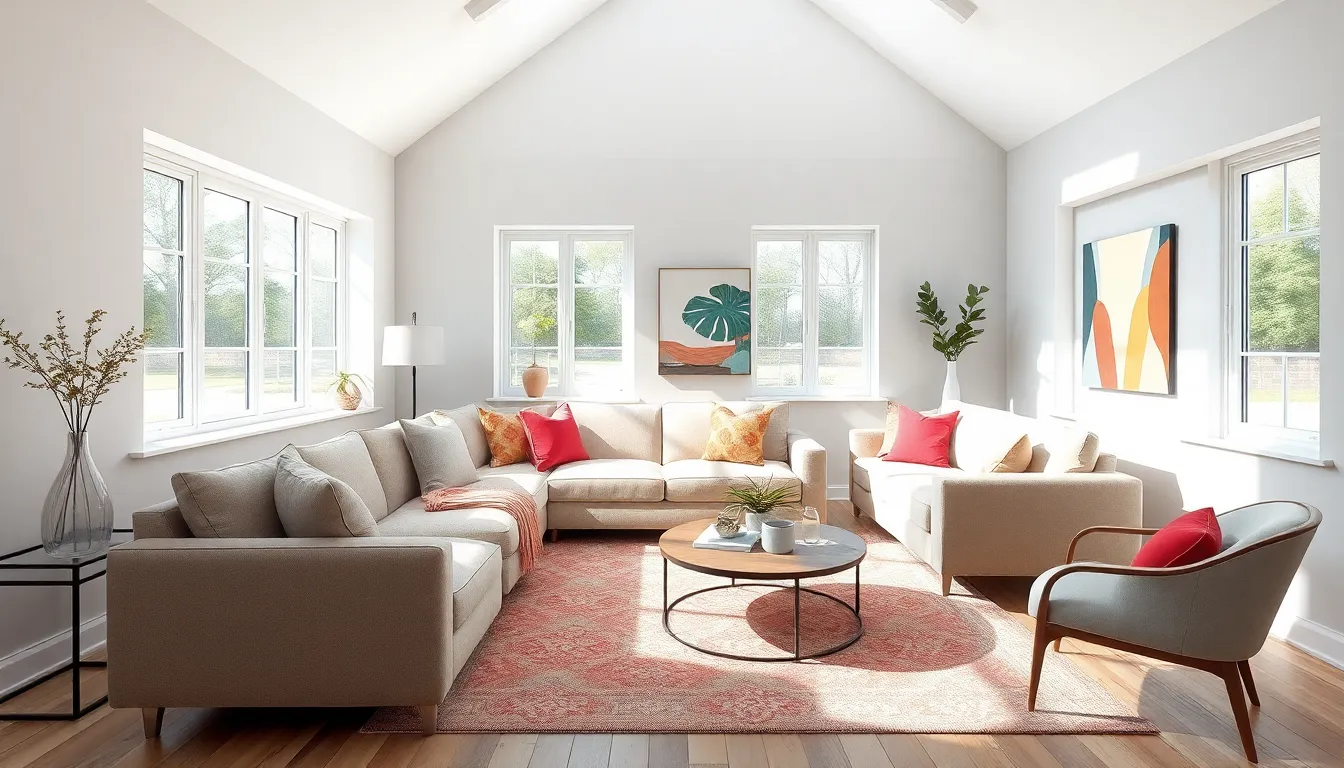
Natural light becomes your greatest design asset in new build living rooms. We’ll show you how strategic color choices can amplify this advantage and create bright, welcoming spaces.
Choose Light Neutral Palettes to Enhance Brightness
Light neutral colors reflect natural light throughout your new build living room most effectively. Whites and light grays maintain brightness in rooms with abundant sunlight, with shades like Benjamin Moore’s Stonington Gray offering versatility for various lighting conditions. These colors work particularly well in new construction where you can plan the entire color scheme from the ground up.
Warm neutrals introduce comfortable ambiance without compromising light reflection. Beige tones and soft wood colors complement natural light sources while creating inviting atmospheres. We recommend testing these colors in different lighting conditions throughout the day to ensure they maintain their warmth.
Cool neutrals may appear different in spaces without abundant sunlight. Light gray palettes work best when your new build features large windows or skylights that provide consistent natural illumination.
Add Bold Accent Colors Through Removable Elements
Furniture and decorative items offer the perfect opportunity to incorporate vibrant colors without permanent commitment. Colorful sofas, area rugs, and artwork can transform your neutral base while maintaining flexibility for future changes. This approach works especially well in new builds where you might want to experiment with different styles.
Accent walls create stunning focal points that draw attention without overwhelming the space. We suggest choosing one wall for bold wallpaper or paint colors that complement your light neutral foundation. Removable wallpaper provides an excellent option for renters or those who prefer frequent design updates.
Throw pillows, blankets, and decorative accessories allow for seasonal color changes. These smaller elements let you test bold color combinations before committing to larger furniture pieces.
Use Monochromatic Schemes to Create Visual Continuity
Gradations of a single color maintain cohesive design while improving brightness and depth perception. Light to dark blue progressions create sophisticated atmospheres that work beautifully with natural light streaming through new construction windows. Single color schemes also make your living room appear larger and more organized.
Layered neutrals combine various neutral tones to establish harmonious and calming environments. Cream, taupe, and soft gray combinations work ideally in rooms with plenty of natural light, creating depth without visual chaos. We find this approach particularly effective in open floor plan new builds where visual continuity becomes essential.
Tonal variations within the same color family prevent monotony while maintaining sophisticated elegance. Different textures in similar shades add visual interest without disrupting the peaceful ambiance that monochromatic schemes provide.
Built-In Storage Solutions for New Build Living Rooms
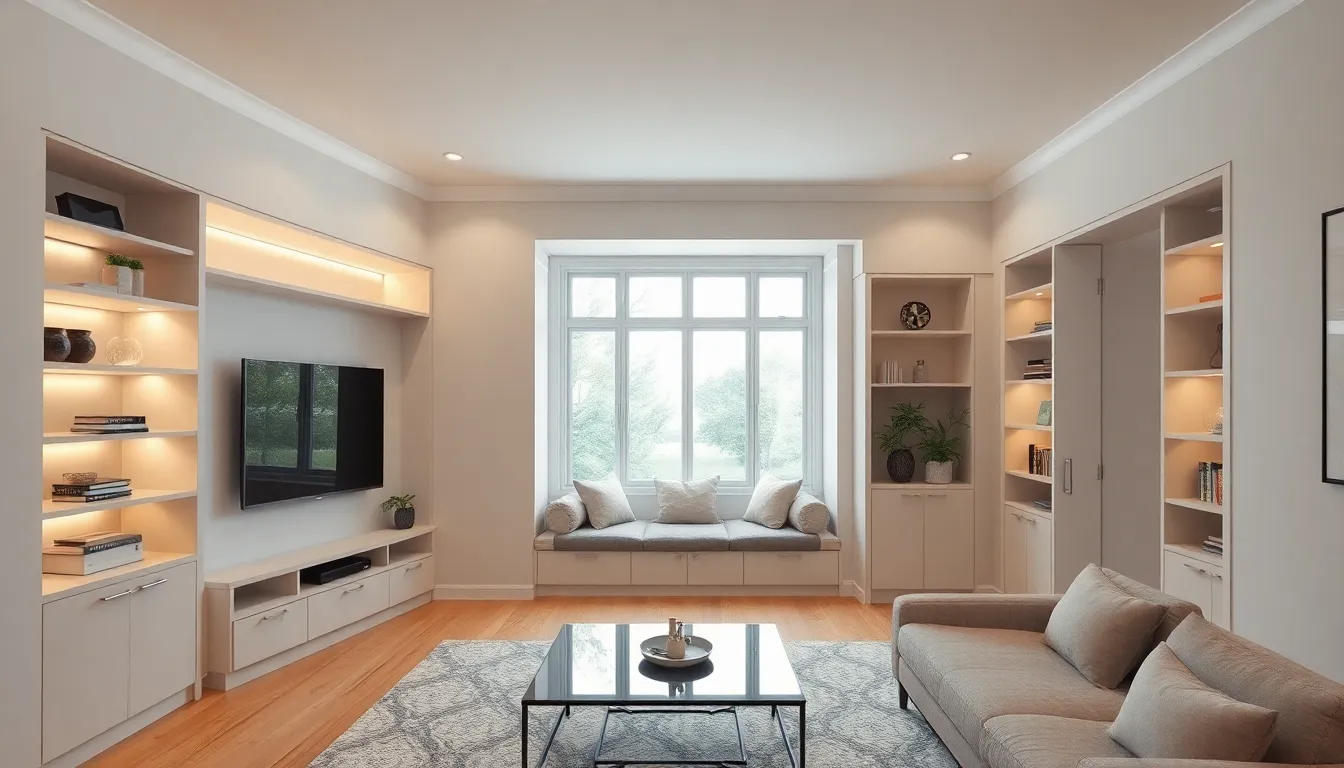
Maximizing storage in your new build living room requires strategic planning during the construction phase. Built-in answers offer seamless integration with your home’s architecture while providing essential functionality for modern living needs.
Design Custom Entertainment Centers and Media Walls
Custom entertainment centers and media walls transform blank walls into sophisticated focal points that house all your technology needs. We recommend tailoring these systems to fit your room’s exact dimensions and architectural style, ensuring perfect proportions and visual harmony.
Modern media walls integrate multiple functions by combining open shelving for display items with closed cabinets for equipment storage. Built-in wire management systems keep all cables hidden behind decorative panels, maintaining clean sight lines throughout the space. Consider incorporating LED strip lighting within shelving units to highlight decorative objects and create ambient lighting during evening hours.
Floor-to-ceiling designs maximize vertical space while creating dramatic visual impact in rooms with standard or vaulted ceilings. We suggest including adjustable shelves to accommodate changing technology sizes and seasonal decor rotations. Fireplace integration creates stunning dual-purpose features that serve as both entertainment hubs and cozy gathering spots.
Install Window Seat Storage and Built-In Shelving
Window seat storage combines comfortable seating with practical storage answers that take advantage of often-underutilized spaces. These built-in features work particularly well in bay windows or large picture windows where natural light creates inviting reading nooks.
Built-in shelving utilizes wall space efficiently by extending from floor to ceiling along entire wall sections. We recommend incorporating a mix of open and closed storage to balance display opportunities with concealed organization needs. Books, decorative items, and media equipment find designated homes within these comprehensive systems.
Consider adding drawers beneath window seats for storing linens, throw blankets, or seasonal items that need easy access. Built-in bookcases flanking windows create symmetrical designs that frame views while providing substantial storage capacity. Cushioned window seats with lift-up tops offer additional storage for items like board games or extra pillows.
Create Hidden Storage Behind Decorative Panels
Hidden storage behind decorative panels maintains sleek appearances while providing substantial organizational capacity throughout your living room. Sliding panels or hinged doors can conceal everything from cleaning supplies to seasonal decorations without disrupting your room’s aesthetic flow.
Decorative wall panels serve dual purposes by adding architectural interest while hiding storage compartments behind them. We suggest using matching materials and finishes to ensure these panels blend seamlessly with surrounding walls. Remote-controlled or push-to-open mechanisms eliminate the need for visible hardware that might compromise the clean appearance.
Floor-to-ceiling storage walls disguised as decorative paneling can house extensive collections while maintaining minimalist room aesthetics. Consider incorporating different panel sizes and orientations to create visual texture while concealing storage zones. Magnetic closures and soft-close hinges ensure smooth operation while maintaining the illusion of solid wall surfaces.
Flooring Ideas That Define Your New Build Living Space
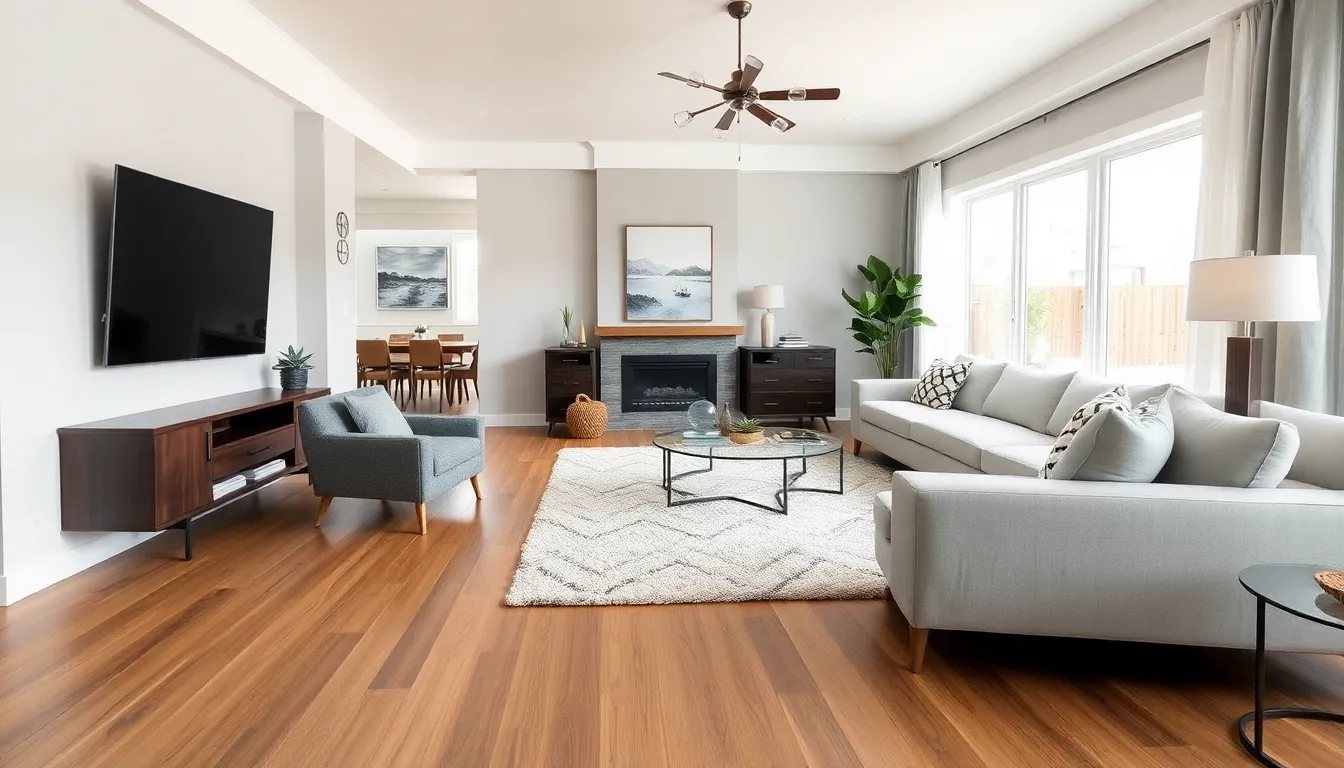
Flooring serves as the foundation of your new build living room design, establishing the visual tone and practical functionality for years to come. We’ll explore three key flooring approaches that maximize both style and performance in your fresh construction space.
Select Hardwood Options That Complement Your Home’s Architecture
Hardwood flooring brings natural warmth and sophisticated elegance to new build living rooms while creating lasting value. We recommend choosing species and stains that harmonize with your home’s architectural elements, such as matching oak floors with traditional crown molding or selecting walnut planks for contemporary spaces with clean lines.
Wide plank hardwood creates visual spaciousness in larger rooms, while narrow strips work better in compact living areas. Consider the grain patterns carefully – straight grain offers timeless appeal, while dramatic cathedral patterns add striking visual interest to modern builds.
Installation timing proves crucial in new construction, as hardwood performs best when installed after all moisture heavy work is complete. We suggest coordinating with your builder to schedule flooring installation during the final finishing phase to prevent humidity damage.
Consider Luxury Vinyl Plank for Durability and Style
Luxury vinyl plank delivers the authentic appearance of hardwood while offering superior resistance to moisture, scratches, and daily wear in busy living spaces. We find LVP particularly beneficial for families with pets or young children, as it maintains its beauty even though heavy foot traffic and occasional spills.
Modern LVP technology creates incredibly realistic wood textures and grain patterns that fool even close inspection. Premium options feature rigid core construction that prevents flexing and creates the solid feel of traditional hardwood underfoot.
Installation versatility makes LVP ideal for new builds, as it can go directly over concrete subfloors without additional preparation. We often recommend LVP for open floor plans where living rooms connect to kitchens, ensuring consistent flooring throughout high traffic transition areas.
Use Area Rugs to Create Conversation Areas and Add Warmth
Area rugs transform new build living rooms by defining distinct functional zones within larger open spaces while adding essential texture and comfort. We position rugs strategically to anchor seating arrangements, ensuring front furniture legs rest on the rug surface to create cohesive conversation areas.
Size selection impacts room proportions significantly – we recommend 8×10 foot rugs for standard living rooms and 9×12 foot options for spacious areas. Layer smaller accent rugs over larger neutral bases to add visual depth and seasonal flexibility without permanent commitment.
Pattern and texture choices should complement your flooring rather than compete with it. Consider geometric designs over smooth hardwood or textured weaves above luxury vinyl to create captivating visual contrast that enhances both flooring and rug investments.
Ceiling Design Ideas to Add Character to New Construction
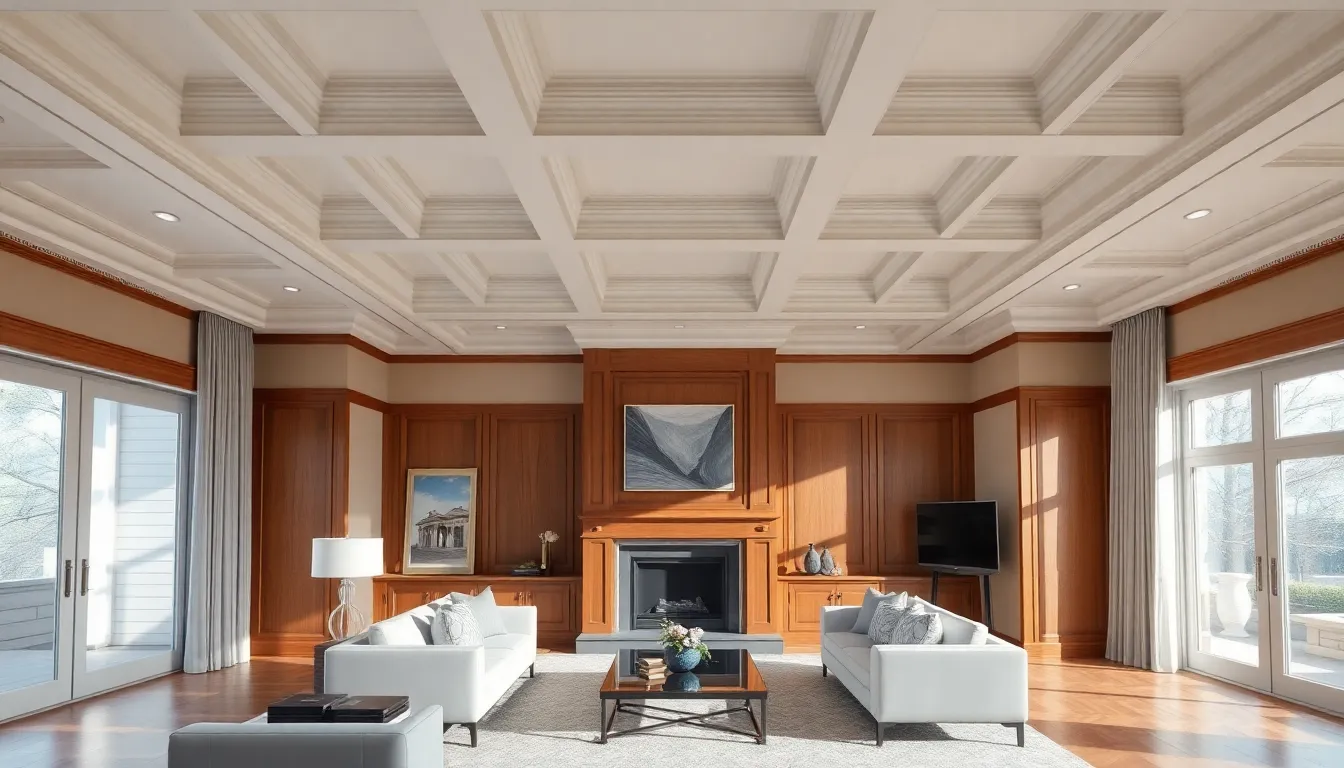
Your new build’s ceiling presents a unique opportunity to create visual drama and architectural distinction from the ground up. We’ve curated three distinctive ceiling approaches that’ll transform your living room into a sophisticated focal point.
Install Coffered Ceilings for Architectural Interest
Coffered ceilings feature recessed panels surrounded by decorative molding that instantly elevate your living room’s sophistication level. These ceiling designs create visual depth through their geometric patterns while adding timeless elegance to your new construction.
Traditional coffered designs showcase ornate molding profiles with rich wood finishes or painted details that complement formal living spaces. Contemporary versions embrace clean lines and simplified profiles that work beautifully with modern furniture and minimalist decor schemes.
Installation during new construction allows us to integrate structural support seamlessly while accommodating lighting fixtures within the recessed panels. We recommend coordinating the molding style with your home’s existing trim work to maintain architectural consistency throughout the space.
Add Exposed Beams for Rustic or Modern Industrial Appeal
Exposed beams highlight your home’s structural elements while creating an open and airy atmosphere that feels both authentic and intentional. Wood beams bring warmth and natural texture that pairs perfectly with exposed brick walls or concrete flooring in industrial themed living rooms.
Painted black beams offer a striking contrast against white or light colored ceilings while maintaining the minimalist aesthetic popular in contemporary design. Natural wood beams showcase beautiful grain patterns and create rustic charm that complements farmhouse or transitional decorating styles.
Metal beams provide an industrial edge that works exceptionally well with modern furniture and sleek finishes. We suggest positioning beams to frame key areas like seating zones or entertainment centers to enhance the room’s functional layout.
Create Tray Ceilings with Accent Lighting
Tray ceilings consist of a recessed central area that creates visual interest while providing opportunities for dramatic lighting effects. These versatile ceiling designs adapt to various aesthetic preferences from sleek modern looks to traditional formal styles.
Perimeter LED strips installed around the tray’s edge create ambient lighting that eliminates harsh shadows while highlighting the ceiling’s architectural details. Accent lighting within the recessed area allows us to layer different light sources for enhanced functionality and mood setting capabilities.
Custom plaster work or wood paneling within the tray adds texture and visual weight that anchors your furniture arrangement below. We recommend incorporating dimmer controls to adjust the lighting intensity based on different activities and times of day.
Window Treatment Ideas for New Build Living Rooms
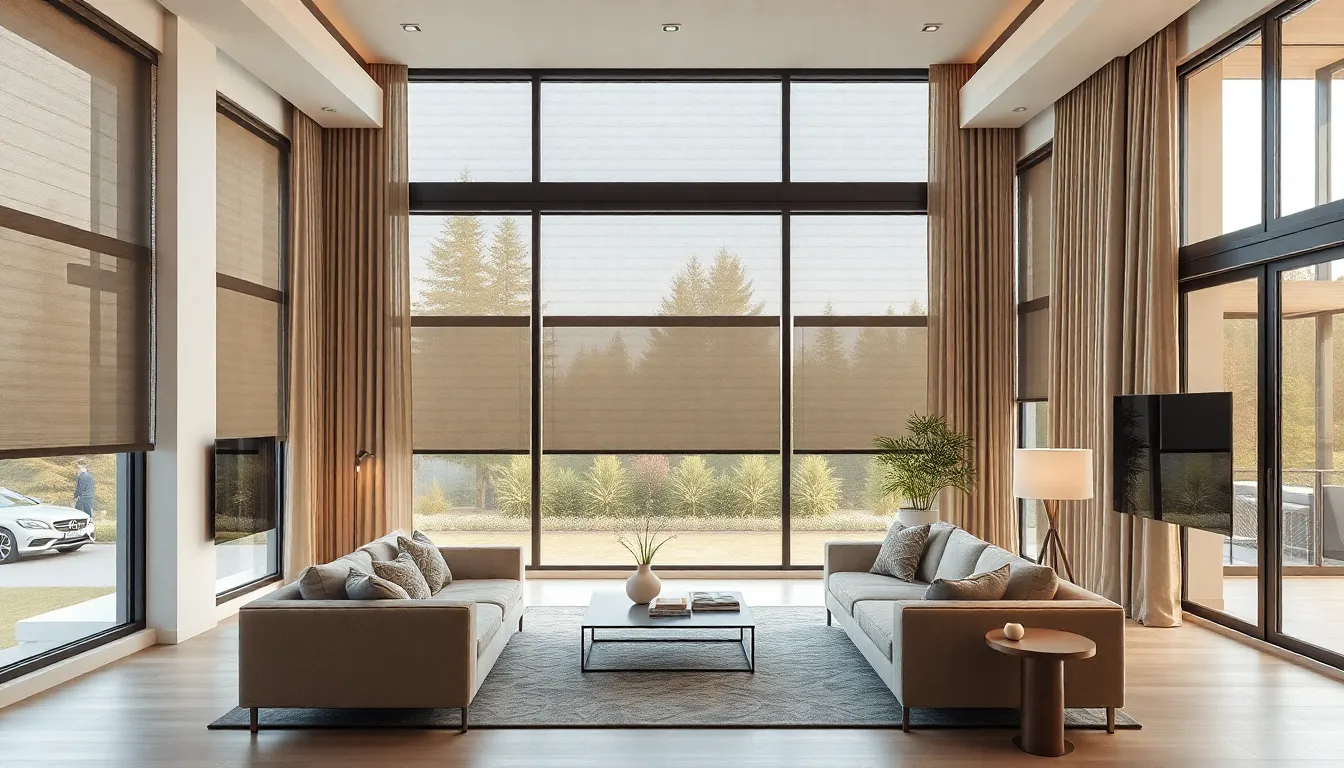
Window treatments in new construction offer the perfect opportunity to blend functionality with your design vision from day one. We’ve identified three strategic approaches that’ll transform your windows into stunning focal points while maximizing your living room’s potential.
Choose Motorized Blinds for Clean Lines and Convenience
Motorized blinds deliver the sleek aesthetic that new build living rooms demand. Remote control functionality lets you adjust light levels throughout the day without leaving your seat, while smartphone integration connects seamlessly with your home’s smart systems.
Installation benefits include eliminating unsightly cord clutter that can disrupt your room’s clean sight lines. Programming options allow you to set automatic schedules that align with your daily routines, opening blinds gradually in the morning and closing them for privacy in the evening.
Design advantages shine through their minimalist profile, which complements contemporary architecture without competing for visual attention. Battery powered models eliminate the need for electrical work, making them ideal for windows where wiring wasn’t pre planned during construction.
Install Floor-to-Ceiling Curtains to Maximize Height
Floor-to-ceiling curtains create dramatic vertical lines that make your new build living room feel significantly taller. Mounting curtain rods close to the ceiling rather than just above the window frame adds visual height and draws the eye upward.
Fabric selection impacts both the room’s brightness and perceived spaciousness. Light colored fabrics reflect natural light back into the room, while flowing materials like linen or silk add movement and softness to hard architectural lines.
Installation positioning works best when curtains extend beyond the window frame on both sides. This technique makes windows appear larger while ensuring complete coverage when curtains are closed, maximizing both privacy and light control options.
Add Layered Window Treatments for Privacy and Light Control
Layered window treatments offer unmatched flexibility for managing natural light throughout different times of day. Combining curtains with blinds provides multiple adjustment options, allowing you to filter harsh sunlight while maintaining your view during daylight hours.
Privacy answers become especially important in new developments where neighboring homes may be close together. Duette Honeycomb Shades provide excellent insulation properties while offering privacy, helping regulate your room’s temperature and reduce energy costs.
Light filtering options include pairing Luminette Privacy Sheers with traditional curtains for large windows. This combination delivers UV protection during bright afternoons while maintaining the soft, diffused lighting that makes living spaces feel welcoming.
Specialty window considerations require custom answers for unique architectural features like arches or skylights. Motorized shades work particularly well for hard to reach windows, while cellular shades provide energy efficient options that complement your new home’s modern systems.
Furniture Arrangement Ideas for Awkward New Build Layouts
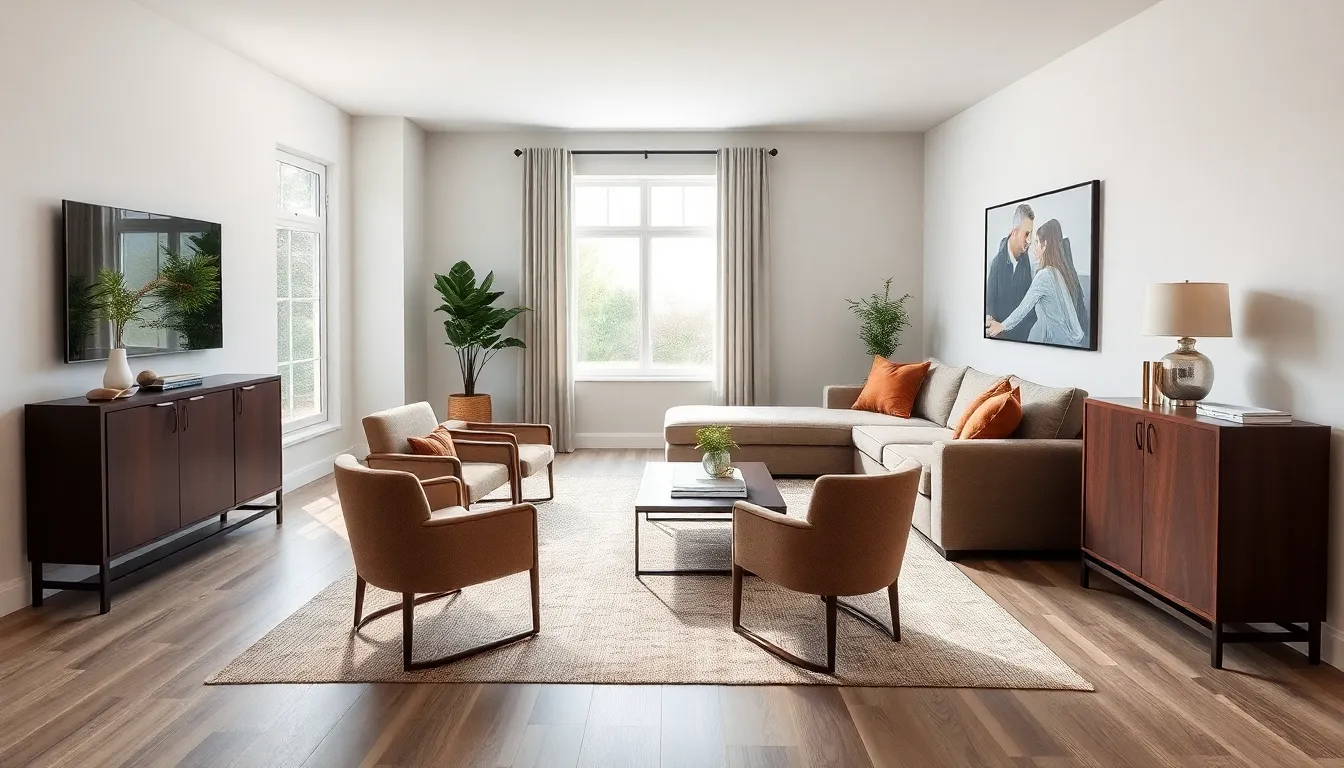
Optimizing furniture placement in new build living rooms requires strategic thinking to overcome common layout challenges. We’ll explore proven techniques that transform difficult spaces into functional and visually appealing environments.
Create Multiple Seating Areas in Large Spaces
Sectional sofas serve as room dividers while providing ample seating for family gatherings and entertaining guests. Position your sectional perpendicular to walls to naturally separate the living area from dining or kitchen spaces. This arrangement creates intimate conversation zones within expansive rooms.
Accent chairs positioned strategically around the room establish secondary seating areas that encourage social interaction. Place a pair of accent chairs near windows to create a reading nook, or angle them toward the main seating area to help conversation flow. These additional seating options enhance the room’s functionality while adding visual interest through varied textures and colors.
Area rugs define each seating zone and add warmth to hard flooring surfaces common in new construction. Choose rugs large enough to accommodate all furniture legs in each designated area. This technique visually anchors furniture groupings and creates cohesive spaces within the larger room.
Use Sectional Sofas to Anchor Open Floor Plans
Anchor your open floor plan by positioning a sectional sofa around a focal point like a fireplace or large window. This placement creates a natural gathering area that draws people together while taking advantage of architectural features. The sectional’s substantial size provides visual weight that grounds the entire space.
Balance your sectional with complementary furniture pieces like console tables or bookshelves to maintain visual equilibrium. Position a console table behind the sectional to create a buffer between living and dining areas, or add a bookshelf along a wall to provide storage and display space. These elements prevent the sectional from overwhelming the room while adding functional value.
Counterbalance works best when you distribute visual weight evenly throughout the space. Place heavier furniture pieces like entertainment centers or large artwork on walls opposite your sectional. This distribution creates harmony and prevents the room from feeling lopsided or poorly planned.
Position Furniture to Take Advantage of Views and Natural Light
Window orientation determines optimal furniture placement for maximizing both views and natural light throughout the day. Position your primary seating to face or angle toward windows that offer the best outdoor views. This arrangement allows you to enjoy natural scenery while benefiting from abundant daylight.
Natural light enhancement requires strategic use of window treatments and reflective surfaces. Install sheer curtains or blinds that allow light penetration while maintaining privacy during different times of day. These treatments give you control over light levels without sacrificing the connection to outdoor spaces.
Mirrors positioned opposite windows reflect and amplify natural light throughout the entire living area. Hang large mirrors on walls perpendicular to windows to bounce light deeper into the room. This technique is particularly effective in new builds where rooms may lack sufficient natural light sources due to architectural constraints.
Lighting Design Ideas for New Construction Living Rooms
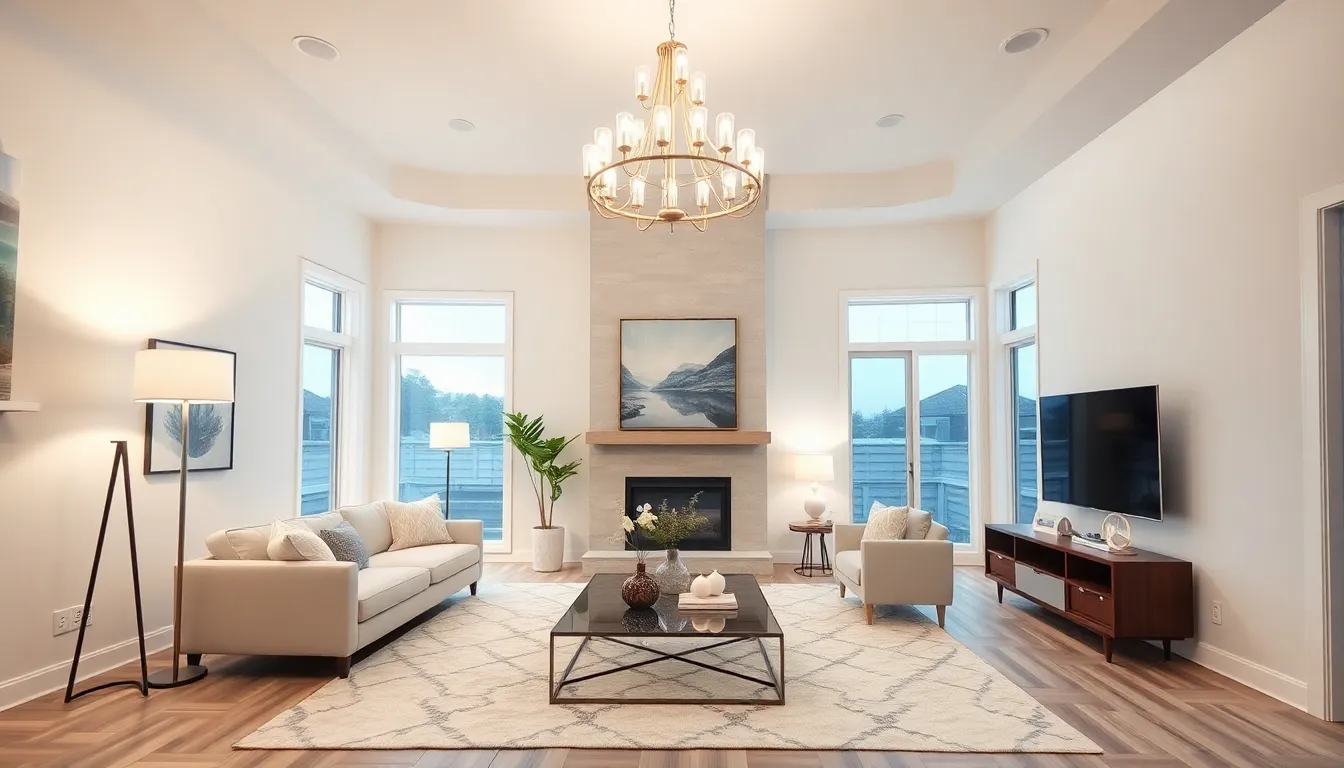
With your new build’s electrical systems ready for customization, we can create sophisticated lighting schemes that transform your living room into a perfectly illuminated space. Strategic lighting design maximizes both functionality and ambiance while highlighting your home’s best architectural features.
Layer Ambient, Task, and Accent Lighting Throughout
Ambient lighting serves as your room’s foundation by providing overall illumination through overhead fixtures like chandeliers or semi-flush mounts. We recommend positioning these fixtures to distribute light evenly across the entire living space without creating harsh shadows or dark corners.
Task lighting focuses illumination on exact activities such as reading or working. Floor lamps beside seating areas and table lamps on side tables deliver targeted brightness where you need it most. Under-cabinet lighting in built-in entertainment centers also falls into this category.
Accent lighting highlights architectural features and decorative elements throughout your space. Picture sconces illuminate artwork while LED strip lighting behind floating shelves creates visual depth. Uplighting behind plants or sculptures adds dramatic shadows that enhance your room’s texture and dimension.
Install Dimmer Switches for Flexible Mood Setting
Dimmer controls allow us to adjust light levels throughout the day and for different occasions. Morning brightness transitions smoothly to cozy evening ambiance with simple switch adjustments. These controls work particularly well with ambient lighting fixtures to create seamless mood changes.
Flexible settings accommodate various activities from bright task work to intimate entertaining. We can dim overhead chandeliers for movie nights while maintaining adequate task lighting for reading. Multiple dimmer zones let us control different lighting layers independently.
Energy efficiency improves significantly when dimmers reduce power consumption during low-light periods. Modern LED-compatible dimmers maintain bulb longevity while providing smooth light transitions without flickering or buzzing sounds.
Add Statement Light Fixtures as Focal Points
Unique chandeliers serve as striking centerpieces that define your living room’s character. Dark chandeliers in black or dark bronze create bold contrast against light walls and ceilings. These trending fixtures add sophistication while maintaining visual weight in open floor plans.
Organic-shaped pendants bring natural elements indoors through tree-branch designs or flowing curves. We position these fixtures over seating areas or coffee tables to create intimate lighting zones. Textured surfaces on these fixtures add depth and visual interest to your lighting scheme.
Lantern-style fixtures introduce architectural character while providing both ambient and accent lighting. Large-scale lanterns work especially well in homes with high ceilings or rustic design elements. Matching fixtures throughout connected spaces maintain visual cohesion while allowing each area to have its distinct lighting personality.
Conclusion
Creating your dream living room in a new build home offers endless possibilities to create a space that’s uniquely yours. We’ve explored everything from maximizing open floor plans and integrating smart technology to selecting the perfect color schemes and flooring options that define your space.
The key to success lies in thoughtful planning during the construction phase. By incorporating built-in storage answers ceiling designs and strategic lighting from the start you’ll save time and money while achieving a more polished result.
Remember that your new build living room should reflect both your lifestyle and design preferences. Whether you’re drawn to minimalist aesthetics or bold statement pieces the blank canvas of new construction allows you to carry out these ideas seamlessly. With careful attention to furniture arrangement window treatments and lighting design you’ll transform your space into a functional and beautiful gathering place for years to come.
Frequently Asked Questions
What are the key advantages of designing a living room in a new build home?
New build homes offer complete creative freedom to design from scratch without existing constraints. You can integrate smart technology from the beginning, plan built-in storage during construction, and customize everything from flooring to ceiling designs. This blank canvas approach allows for optimal furniture placement, lighting design, and color schemes that perfectly match your vision.
How do I create distinct zones in an open floor plan living room?
Use furniture placement to define separate areas, such as positioning a sectional sofa to create a conversation zone. Install a kitchen island as a natural transition between spaces, maintain visual continuity with consistent flooring and complementary colors, and use area rugs to establish intimate zones within the larger open space.
What smart technology should I consider for my new build living room?
Incorporate built-in entertainment systems with hidden wiring, smart home automation for lighting and climate control, and strategically placed USB outlets and charging stations. These features enhance functionality while maintaining clean sight lines and reducing cord clutter throughout your living space.
Which color schemes work best for maximizing natural light?
Light neutral palettes like whites and light grays enhance brightness and create welcoming spaces. Warm and cool neutrals complement natural light sources effectively. Consider monochromatic schemes for visual continuity, and add bold accent colors through removable elements like furniture and decor for personality.
What built-in storage solutions should I plan during construction?
Custom entertainment centers with integrated wire management, window seat storage, built-in shelving, and hidden storage behind decorative panels maximize space efficiently. Planning these features during construction ensures seamless integration with your room’s aesthetic while providing substantial storage capacity.
How do I choose the right flooring for my new build living room?
Select hardwood that complements your home’s architecture, considering wide plank versus narrow strip designs. Luxury vinyl plank (LVP) offers durability and realistic wood appearance, ideal for families with pets or children. Use area rugs to create conversation areas and add warmth to the space.
What ceiling design options add character to new construction living rooms?
Coffered ceilings provide architectural interest, exposed beams offer rustic or modern industrial appeal, and tray ceilings with accent lighting create sophisticated ambiance. Each option enhances your room’s visual appeal while potentially improving acoustics and lighting opportunities.
What window treatment ideas work best for new build living rooms?
Motorized blinds offer sleek aesthetics and convenience, floor-to-ceiling curtains maximize height and light, and layered treatments provide flexibility for managing natural light and privacy. Choose treatments that complement your modern aesthetic while maintaining functionality.
How do I arrange furniture in awkward new build layouts?
Create multiple seating areas using sectional sofas to define spaces and enhance social interaction. Use accent chairs and area rugs to establish intimate zones, position furniture to take advantage of views and natural light, and strategically place mirrors to amplify brightness throughout the room.
What lighting design principles should I follow for new construction living rooms?
Layer ambient, task, and accent lighting to highlight architectural features and create well-illuminated spaces. Install dimmer switches for flexible mood settings, add statement light fixtures as focal points, and ensure adequate lighting in each functional zone to enhance both aesthetics and functionality.

