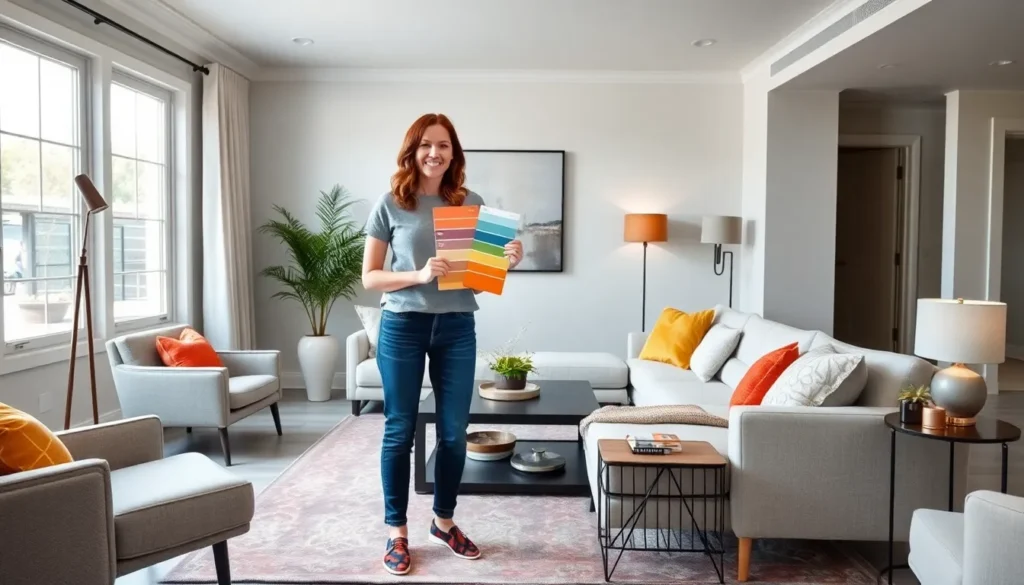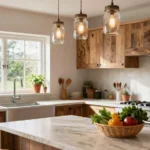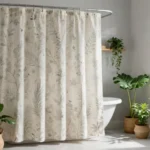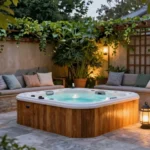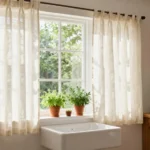Your living room serves as the heart of your home where we gather with family and friends to create lasting memories. Whether you’re looking to refresh tired décor or completely transform your space, the right remodeling ideas can breathe new life into this essential room.
We understand that planning a living room renovation can feel overwhelming with countless design options and budget considerations. From simple updates like new paint colors and lighting fixtures to major overhauls involving layout changes and built-in storage answers, there’s a remodeling approach that fits every style preference and financial plan.
The best part? You don’t need to expensive to achieve stunning results. We’ve compiled practical and inspiring ideas that’ll help you create a living room that reflects your personality while maximizing both comfort and functionality for years to come.
Create an Open Floor Plan Layout
Open floor plans transform cramped living spaces into expansive areas that promote better flow and connectivity. We’ll explore three key approaches to achieve this popular layout style.
Remove Non-Load Bearing Walls
Identify walls that don’t support your home’s structure before starting any demolition work. We recommend hiring a structural engineer to evaluate which walls you can safely remove without compromising your home’s integrity.
Check local building codes and obtain necessary permits before removing any walls. Most municipalities require permits for wall removal even when the walls aren’t load bearing.
Start with partial wall removal to create pass through openings if you’re unsure about full demolition. We can always expand these openings later once you see how the new flow works.
Use proper demolition techniques including shutting off electricity and plumbing lines that run through the walls. Professional contractors typically complete this work in 1-2 days for standard interior walls.
Combine Living and Dining Areas
Design a unified color scheme that flows seamlessly between both spaces using complementary paint colors and matching trim work. We suggest using the same flooring material throughout to create visual continuity.
Position furniture to define separate zones within the combined space using area rugs and strategic placement of sofas and dining tables. Large sectional sofas work particularly well to separate living areas from dining spaces.
Install consistent lighting fixtures that complement both areas such as matching pendant lights or a combination of recessed lighting and statement chandeliers. We recommend dimmer switches to adjust ambiance for different activities.
Create natural traffic patterns by leaving at least 36 inches of walkway space between furniture groupings. This ensures easy movement between the living and dining zones.
Install Support Beams for Structural Changes
Consult with a structural engineer to determine beam requirements when removing load bearing walls during your open floor plan renovation. Steel I-beams or engineered lumber beams are common answers for spanning large openings.
Calculate beam sizes based on the load they’ll carry and the span distance they need to cover. Professional engineers typically specify beam dimensions ranging from 6 inches to 12 inches in depth depending on your home’s requirements.
Plan beam installation during the framing phase if you’re doing extensive renovations or coordinate with other trades for minimal disruption. We often install beams over a weekend to reduce interference with daily activities.
Consider decorative beam wrapping options to integrate structural elements into your design aesthetic. Wooden casings, drywall boxing, or exposed beam styles can enhance your open floor plan’s visual appeal.
Update Your Flooring for Maximum Impact
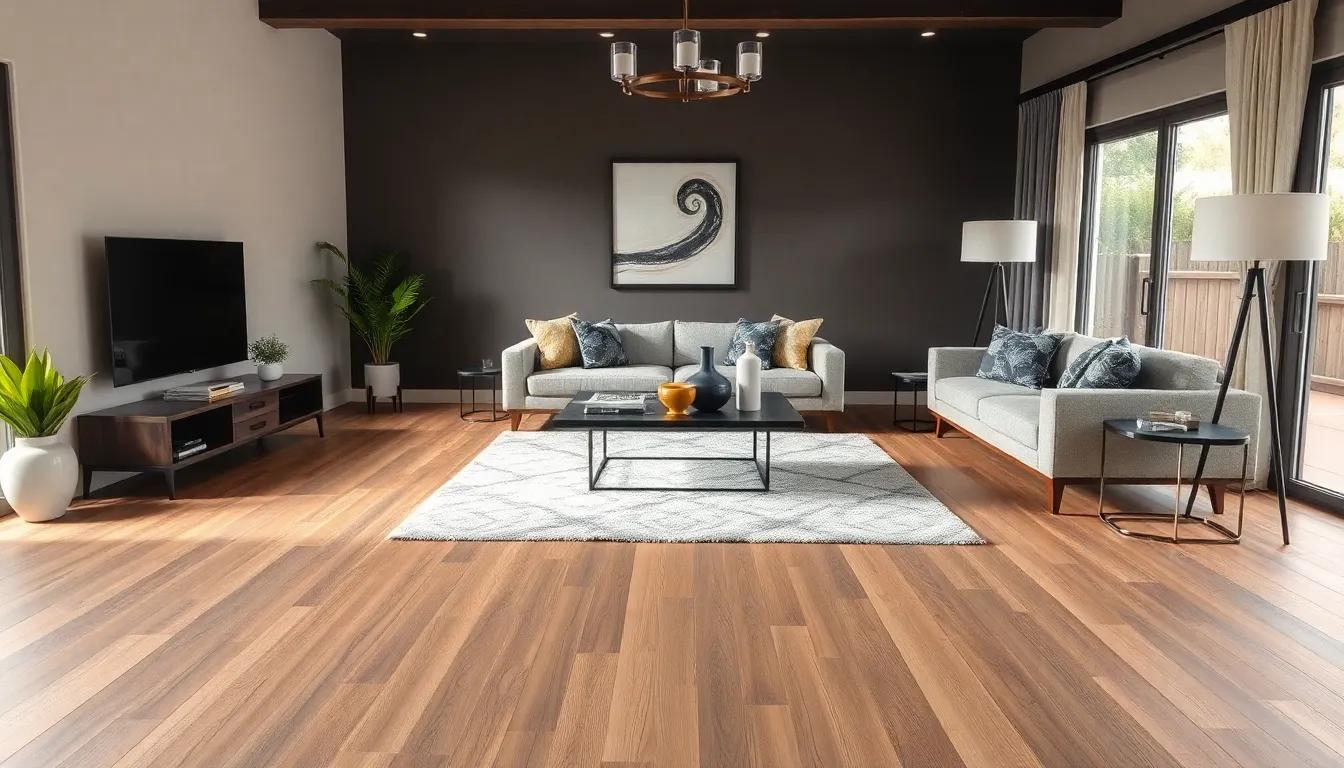
Transforming your living room flooring creates an instant visual transformation that affects the entire space. We’ll explore three impactful flooring strategies that deliver both style and functionality.
Choose Hardwood for Timeless Appeal
Hardwood flooring offers a classic look that enhances the aesthetic of any living room while providing long-term value. We recommend investing in quality hardwood because it’s durable and can be refinished to maintain its appearance over time. Oak, maple, and cherry varieties complement various design styles from traditional to contemporary. Installation typically costs between $6-12 per square foot, making it a worthwhile investment for most homeowners. Maintenance requires regular sweeping and occasional professional refinishing every 7-10 years.
Consider Luxury Vinyl Plank for Durability
Luxury Vinyl Plank (LVP) serves as a versatile option known for its durability and resilience against daily wear and tear. We appreciate how LVP mimics the look of natural wood while offering superior moisture resistance and easier maintenance. Modern manufacturing techniques create realistic wood grain patterns and textures that fool even discerning eyes. Cost effectiveness makes LVP attractive to budget conscious renovators, typically ranging from $3-7 per square foot installed. Cleaning requires only regular sweeping and damp mopping, making it ideal for busy households with children or pets.
Add Area Rugs for Warmth and Definition
Area rugs add warmth and define different spaces within a large living room while creating visual interest and comfort. We suggest using rugs to tie together various design elements like furniture colors, wall treatments, and decorative accessories. Strategic placement helps establish conversation areas and traffic flow patterns throughout your remodeled space. Size guidelines recommend choosing rugs large enough for front furniture legs to rest on the rug surface. Layering different textures and patterns creates depth while maintaining cohesion with your overall living room design scheme.
Transform Your Walls With Paint and Texture
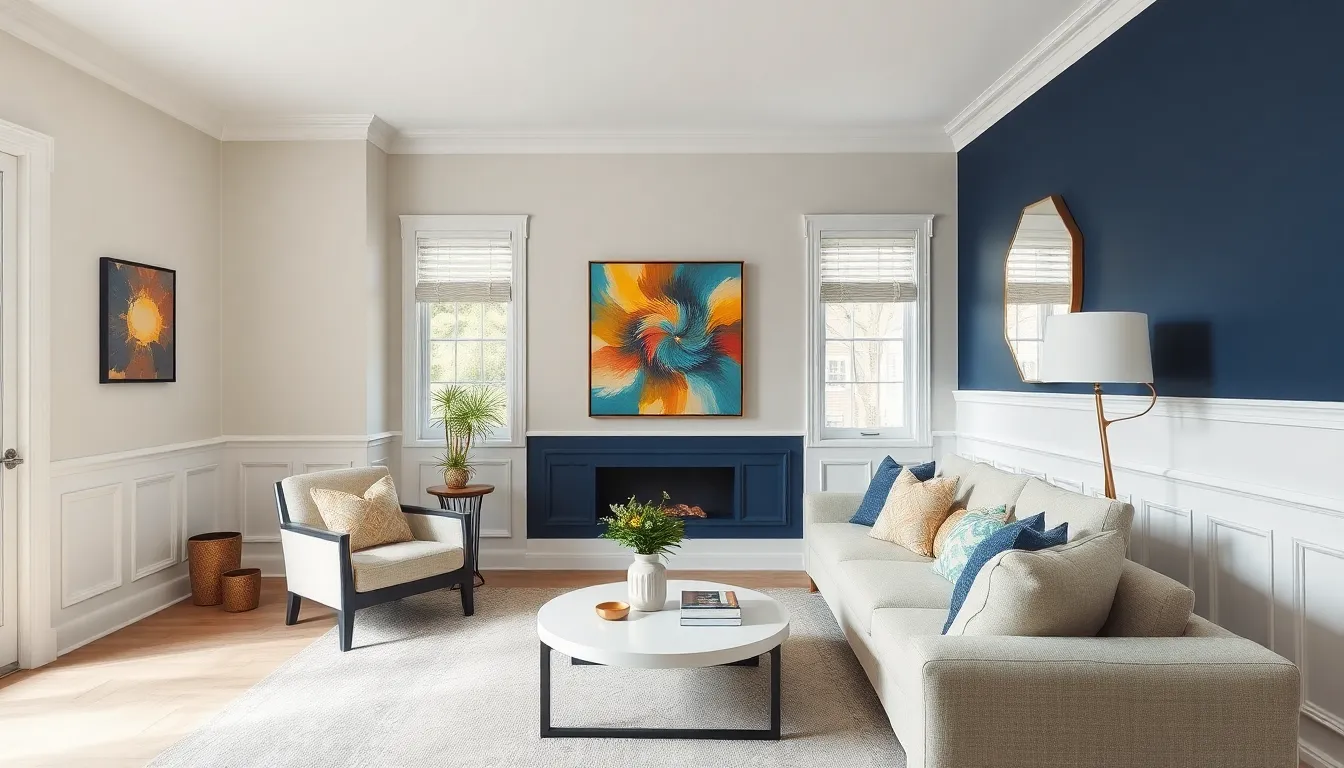
We can dramatically change our living room’s atmosphere through strategic wall treatments that combine color and texture for maximum impact.
Select Neutral Colors for Versatility
Neutral colors provide the perfect foundation for our living room design, offering flexibility to change other decorative elements without major renovations. We’ll find that beige, gray, cream, and soft whites create a timeless backdrop that works with various furniture styles and seasonal accessories. These versatile shades make it easier to swap out throw pillows, artwork, and decorative accents as our tastes evolve or trends change.
Choosing neutral paint colors also increases our home’s resale value since potential buyers can envision their own belongings in the space. We can layer different neutral tones throughout the room, using slightly warmer or cooler variations to create subtle depth without overwhelming the space.
Add Accent Walls for Visual Interest
Accent walls serve as focal points that draw attention and create visual drama in our living room without the commitment of painting every surface. We can choose one wall behind our sofa, fireplace, or entertainment center to showcase a bold color that contrasts with our neutral base. Rich navy blue, deep forest green, or dramatic charcoal create striking backdrops for artwork and furniture.
Bold colors on accent walls help define different areas within open floor plans while maintaining the cohesive flow we’ve established. We might also consider textured wallpaper with geometric patterns or three-dimensional designs to add visual interest without using paint at all.
Incorporate Wainscoting or Board and Batten
Wainscoting transforms our walls by adding architectural detail and classic elegance that increases both visual appeal and home value. We can install traditional raised panel wainscoting in the lower third of our walls, creating a sophisticated foundation that works with both traditional and contemporary furniture styles. Board and batten offers a more casual alternative, using vertical boards with horizontal strips to create clean lines and farmhouse charm.
These wall treatments introduce depth and texture while protecting our walls from everyday wear and scuffs in high-traffic areas. We’ll discover that painted wainscoting in crisp white or soft gray coordinates beautifully with our neutral color scheme while adding that custom, built-in appearance that makes our living room feel more expensive and thoughtfully designed.
Upgrade Your Lighting System
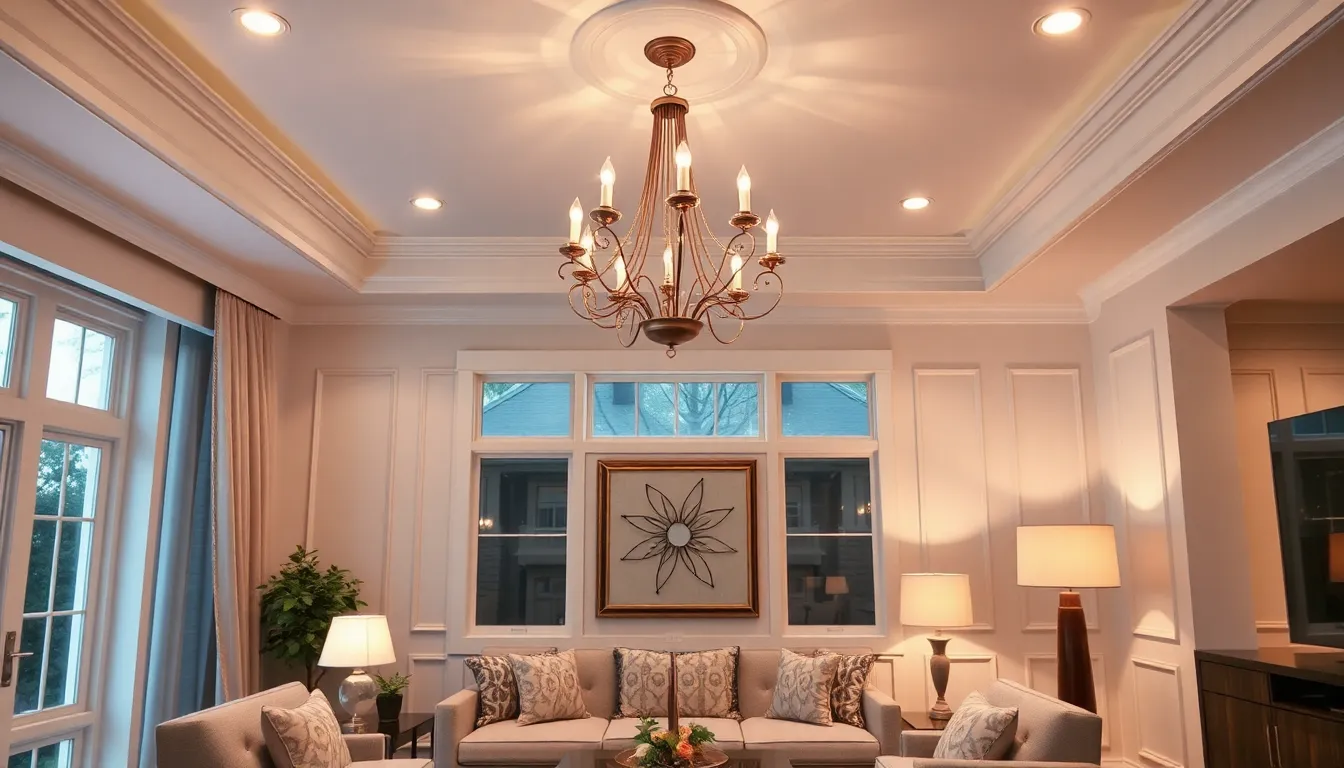
Proper lighting transforms any living room from ordinary to extraordinary by creating layers of illumination that enhance both functionality and ambiance. We’ll explore three essential lighting upgrades that work together to create a well-balanced and inviting space.
Install Recessed Ceiling Lights
Recessed ceiling lights provide sleek, modern illumination that distributes light evenly throughout your living room. These fixtures sit flush with the ceiling, creating clean lines that complement contemporary and traditional design styles alike. We recommend spacing recessed lights 4 to 6 feet apart for optimal coverage and installing dimmer switches to control brightness levels throughout the day.
Installing recessed lighting requires careful planning to avoid electrical wires and structural elements in your ceiling. Professional electricians can determine the best placement based on your room’s dimensions and existing electrical layout. LED bulbs work exceptionally well in recessed fixtures, offering energy efficiency and long lasting performance that reduces maintenance costs over time.
Add Statement Pendant or Chandelier
Statement pendant lights or chandeliers create stunning focal points while providing central illumination for your living room. These fixtures draw the eye upward and add vertical interest to spaces with standard ceiling heights. We suggest choosing fixtures that complement your existing decor style, whether you prefer industrial metal pendants, crystal chandeliers, or modern geometric designs.
Proper installation height ensures both safety and visual appeal for overhead statement lighting. Hang chandeliers 7 to 8 feet above the floor in rooms with standard ceilings, or maintain at least 30 inches clearance above coffee tables and seating areas. Pendant lights work particularly well over exact zones like reading nooks or conversation areas, creating defined spaces within larger open floor plans.
Include Table and Floor Lamps for Ambiance
Table and floor lamps enhance mood lighting while providing additional illumination exactly where you need it most. These portable fixtures offer flexibility to adjust lighting based on activities like reading, entertaining, or relaxing. We recommend placing table lamps on side tables next to seating areas and positioning floor lamps in corners or behind furniture to eliminate shadows.
Layering different lamp heights creates visual depth and prevents harsh lighting contrasts throughout your living room. Warm LED bulbs in the 2700K to 3000K range produce cozy, inviting light that enhances evening relaxation. Consider lamps with multiple brightness settings or smart bulbs that adjust color temperature automatically, supporting your natural circadian rhythms while maintaining optimal ambiance for various activities.
Redesign Your Furniture Layout
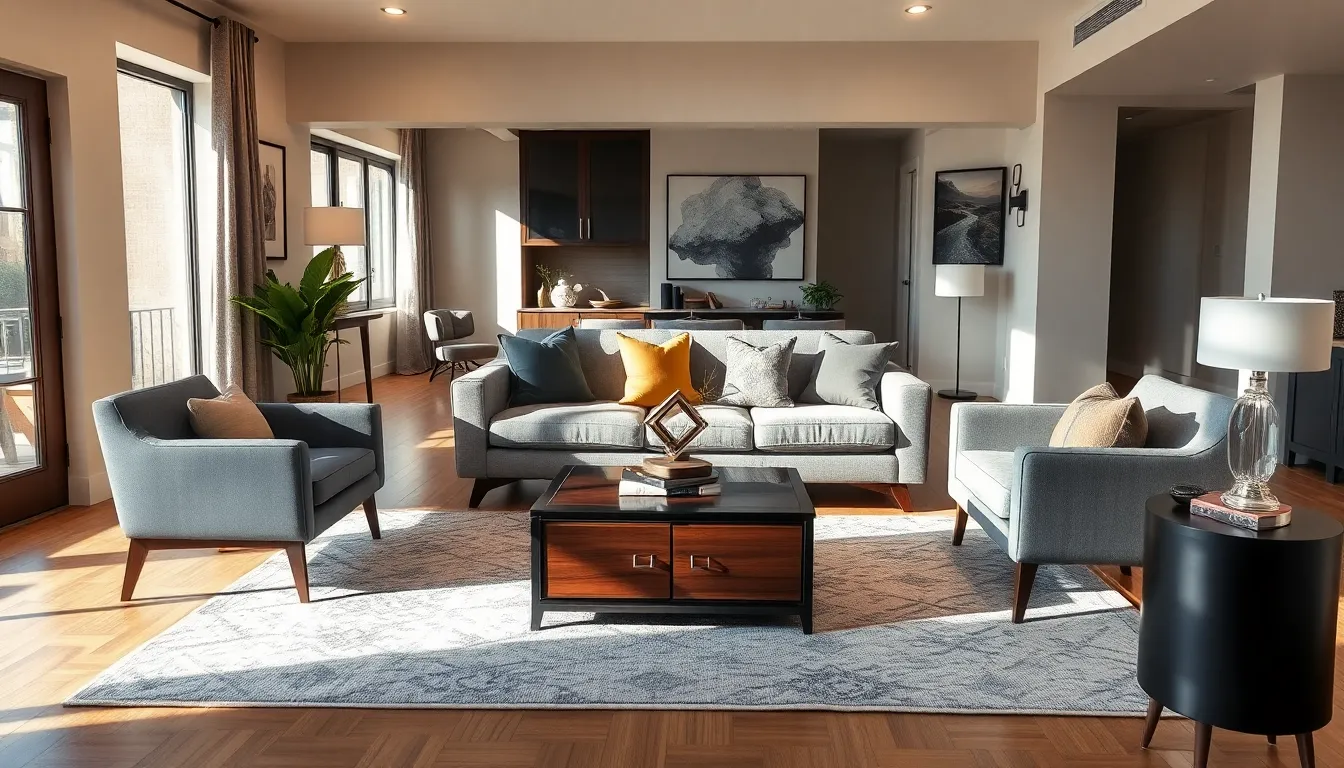
Strategic furniture placement forms the foundation of any successful living room remodel. We can transform our space dramatically by rethinking how we arrange our existing pieces.
Create Conversation Areas
Positioning our seating to encourage interaction creates a more inviting atmosphere. We should arrange chairs and sofas so they face each other rather than all pointing toward the television. A sofa paired with two chairs across from it facilitates natural conversation while still allowing for TV viewing on a side wall.
Angled chair placement adds visual interest and improves traffic flow throughout the room. We can position chairs at slight angles rather than perfectly parallel to walls, which creates a more ever-changing and welcoming environment. The key lies in maintaining a conversation circle diameter of 3 to 4 feet between seating pieces.
Layered seating options enhance both functionality and visual appeal. We might add a bench, ottoman, or accent chair to provide flexible seating that adapts to different group sizes and occasions.
Choose Multi-Functional Storage Pieces
Storage ottomans serve double duty by providing both seating and hidden storage space. We can use these versatile pieces to keep blankets, magazines, or games out of sight while offering extra places for guests to sit during gatherings.
Coffee tables with built-in storage keep our living room organized and clutter-free. We should look for pieces with drawers, shelves, or lift-top compartments that hide remotes, books, and other daily essentials while maintaining easy access.
Bookcases and entertainment centers can define spaces within larger rooms while providing substantial storage. We can use these pieces as room dividers in open floor plans or against walls to display books, decor, and media equipment.
Select Appropriately Sized Furniture
Properly scaled furniture prevents our living room from feeling cramped or empty. We need to measure our space carefully and choose pieces that allow for comfortable movement around the room while filling the area appropriately.
Area rug sizing significantly impacts how our furniture arrangement appears. A 9’x12′ rug works well for average living rooms, with all major seating pieces either fully on the rug or with their front legs touching it.
Furniture placement should create clear pathways through the room. We must ensure at least 30 inches of walking space between major pieces and 14 to 18 inches between a coffee table and surrounding seating for comfortable leg room.
Install Built-In Storage Solutions
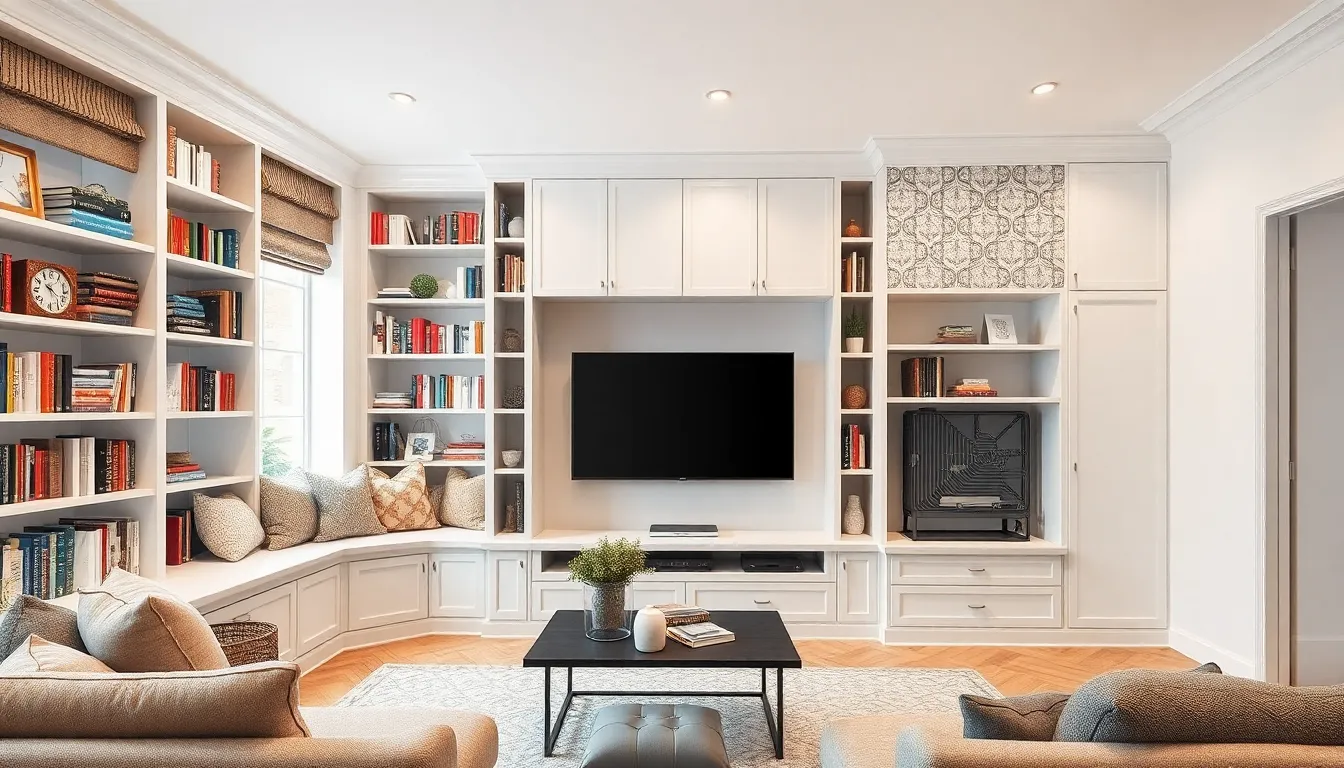
Built-in storage answers maximize space efficiency while reducing clutter, creating seamless integration with your living room’s existing structure. These custom installations align perfectly with 2025 design trends that emphasize clean lines and practical functionality.
Add Custom Shelving Units
Custom shelving units transform empty walls into functional display areas for books, decor, and cherished collections. We recommend tailoring these units to complement your room’s color scheme or incorporating biophilic elements like potted plants, which remain a important trend for 2025. Built-in shelves offer flexible organization options that adapt to your changing needs over time.
Strategic placement around windows or alcoves maximizes underutilized spaces while creating visual interest. Professional installation ensures proper wall support and seamless integration with existing architectural features. Consider adjustable shelving to accommodate items of varying heights and seasonal decorating changes.
Create Window Seat Storage
Window seat storage combines comfort with clever organization, turning underutilized areas into cozy relaxation spots. We suggest incorporating hidden drawers or lift-up seats beneath the cushioned surface for storing blankets, books, or seasonal items. This multifunctional feature supports current trends toward comfort while maximizing every square foot of your living space.
Custom cushions and throw pillows create an inviting reading nook that family members will gravitate toward naturally. Built-in storage beneath eliminates the need for additional furniture pieces that might crowd your room. Professional carpentry ensures proper support and weatherproofing for windows that experience temperature fluctuations.
Design Entertainment Center Built-Ins
Entertainment center built-ins centralize electronics, media storage, and display space while creating a stunning focal point for your living room. We recommend incorporating textured or geometric wall panels within these units to add visual depth, matching 2025’s emphasis on layers and texture in interior design. Custom sizing accommodates your exact television and component requirements perfectly.
Cable management systems keep wires hidden and organized, maintaining the clean aesthetic that built-ins provide. Adjustable shelving within the unit adapts to changing technology and storage needs over time. Consider adding LED strip lighting behind shelves to highlight decorative objects and create ambient lighting during movie nights.
Enhance Your Windows and Natural Light

Windows serve as the gateway between your indoor living space and the natural industry outside. Strategic window improvements can dramatically transform your living room’s atmosphere while reducing energy costs and creating a brighter environment.
Replace Old Windows With Energy-Efficient Options
Old windows drain energy from your home and compromise comfort throughout the year. Energy efficient models feature double pane glass technology that provides superior insulation compared to single pane alternatives.
Low emissivity coatings reflect heat back into your living room during winter months while blocking excessive heat during summer. Insulated frames prevent thermal bridging and eliminate those uncomfortable drafts that make seating areas less enjoyable.
Modern energy efficient windows can reduce utility costs by 10-25% annually according to the Department of Energy. These improvements increase your home’s value while creating a more comfortable environment for daily activities and entertaining guests.
Add Larger Windows or Skylights
Larger windows invite abundant natural light into your living room and create visual connections to outdoor spaces. Expanding existing window openings requires professional assessment to ensure structural integrity remains intact.
Skylights bring sunlight from above and work particularly well in living rooms with limited wall space for traditional windows. They’re especially effective in ranch style homes or rooms where neighboring structures block side lighting.
Strategic skylight placement can illuminate dark corners and create dramatic lighting effects that change throughout the day. These installations make your living room feel significantly larger while reducing dependence on artificial lighting during daylight hours.
Choose Light-Filtering Window Treatments
Sheer curtains allow natural light to flow freely while maintaining privacy from neighboring properties. These treatments create a soft, diffused glow that enhances the biophilic design principles you’ve incorporated into your living room.
Roller shades offer precise light control and come in various opacity levels to match your exact needs. Light filtering blinds provide adjustable coverage that lets you customize brightness throughout different times of day.
Window treatments that preserve outdoor views help maintain that important connection to nature while supporting your overall well being. These coverings work seamlessly with your furniture arrangement to ensure natural light reaches every corner of your newly remodeled space.
Create a Focal Point Feature
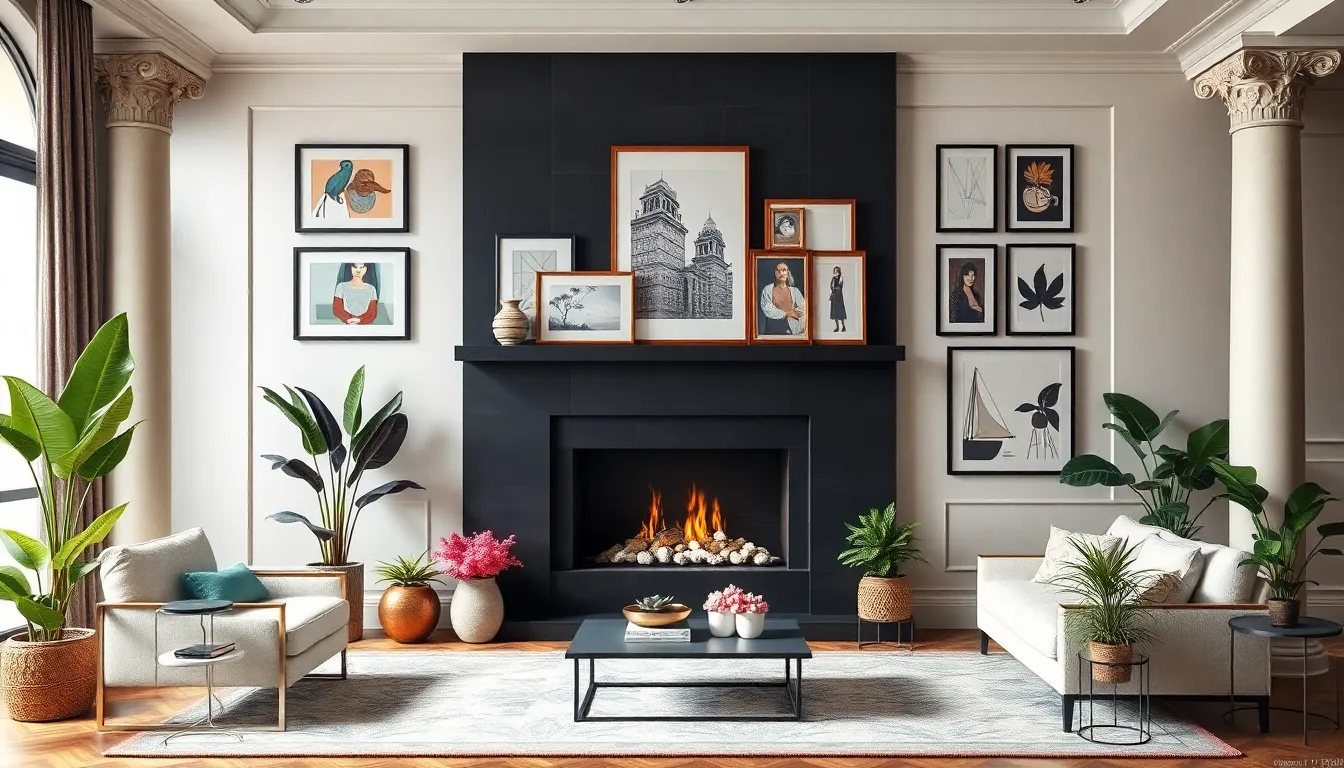
Every successful living room remodel centers around one key element that immediately draws the eye and anchors the entire space. We can transform our living room’s visual impact by establishing a strong focal point that serves as the room’s centerpiece.
Install a Statement Fireplace
Fireplaces naturally command attention and create an instant gathering spot for family and friends. We can enhance an existing fireplace by painting it a bold color that contrasts with the surrounding walls, or we can layer it with decorative tile to add texture and visual interest. Stone, brick, or modern subway tiles work particularly well for creating dramatic focal points.
Non-functional fireplaces offer equal decorative potential when styled with candles, books, or seasonal arrangements. We should consider adding decorative elements like potted plants, ceramic vases, or strategically placed mirrors around the fireplace to amplify its impact. Electric or gas fireplace inserts provide the warmth and ambiance of traditional fireplaces without the maintenance requirements.
Design a Gallery Wall
Gallery walls transform blank wall space into personalized art displays that reflect our unique style and interests. We can create visual interest by mixing different frame sizes, from small 5×7 photographs to large 16×20 prints, while maintaining a cohesive color palette throughout the collection. Black, white, and natural wood frames work well together for a timeless look.
Hanging artwork at eye level ensures optimal viewing and creates professional gallery aesthetics in our living room. We should measure 57-60 inches from the floor to the center of each frame to achieve proper placement. Template layouts using kraft paper help us visualize the arrangement before committing to nail holes in the wall.
Personal photographs, vintage posters, abstract paintings, and framed textiles can all contribute to a ever-changing gallery wall that serves as a conversation starter for guests.
Add Architectural Elements Like Columns
Columns introduce sophisticated architectural detail while helping define separate areas within open floor plans. We can install decorative columns between the living room and dining areas to create visual separation without blocking natural light flow or restricting movement between spaces. Square, round, or fluted column styles each offer different aesthetic appeals.
Faux columns made from lightweight materials like polyurethane or fiberglass provide the visual impact of traditional masonry at a fraction of the weight and cost. We can paint columns to match existing trim work for seamless integration, or choose contrasting colors to make them stand out as decorative features.
Half-wall columns with built-in shelving serve dual purposes by providing display space for books, plants, or decorative objects while maintaining the open feel that makes living rooms appear larger and more inviting.
Incorporate Smart Home Technology
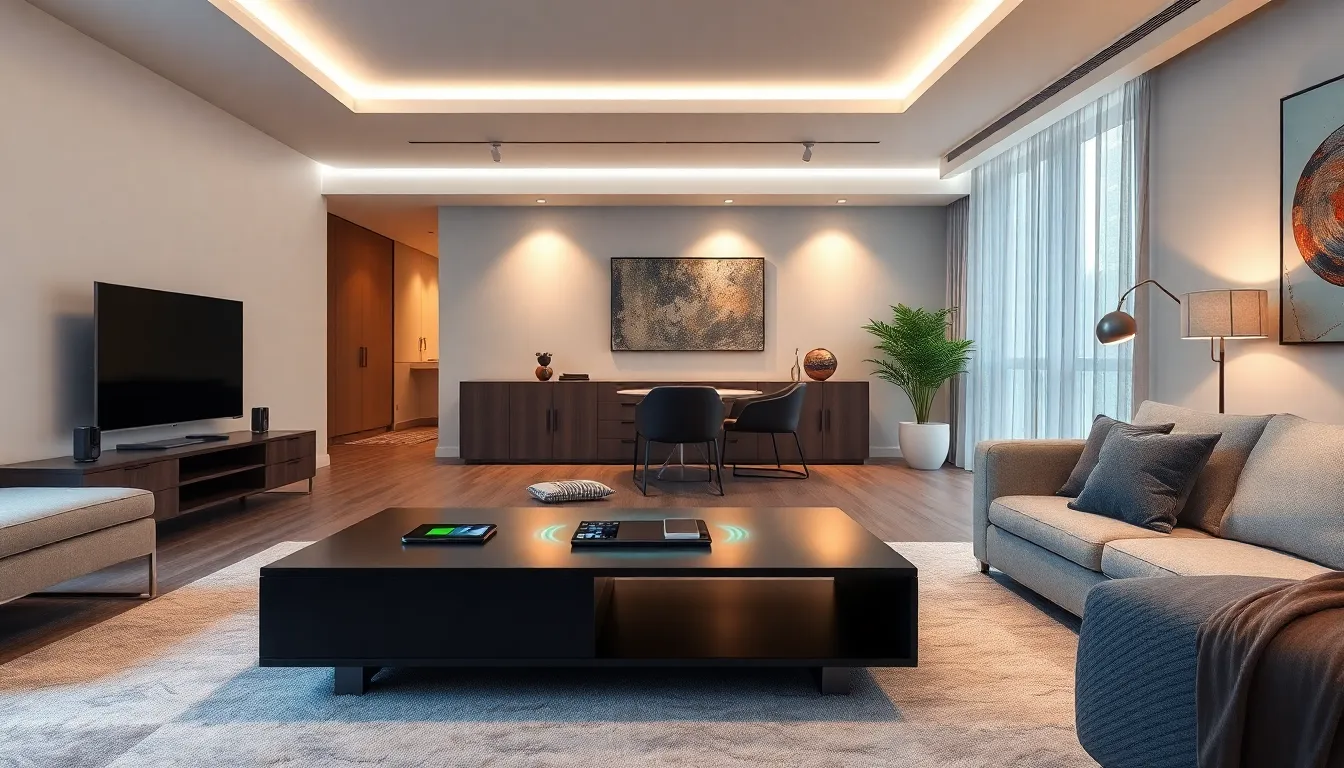
Modern living rooms benefit tremendously from integrating smart technology that enhances both functionality and convenience. These upgrades create a seamless connection between your living space and digital lifestyle.
Install Smart Lighting Controls
Smart bulbs transform your lighting experience by allowing complete control through smartphone apps or voice commands. We recommend replacing traditional bulbs with smart LED options that offer dimming capabilities, color temperature adjustments, and energy efficient operation. Motion sensors add another layer of convenience by automatically turning lights on when someone enters the room and off when the space is empty.
Smart lighting schedules maximize energy efficiency by programming lights to turn on and off at exact times throughout the day. Voice controlled systems like Amazon Alexa or Google Home make adjusting brightness and color as simple as speaking a command. These systems also integrate with other smart devices to create customized lighting scenes for different activities like watching movies or hosting dinner parties.
Add Built-In Charging Stations
Smart tables equipped with wireless charging pads eliminate the need for visible charging cables while keeping devices powered throughout the day. These innovative furniture pieces often include built-in outlets and USB ports strategically placed for easy access. Coffee tables and side tables with integrated charging capabilities maintain clean lines while providing essential functionality.
Hidden charging outlets installed within existing furniture or built into walls create a clutter free aesthetic without sacrificing convenience. We suggest incorporating charging stations near seating areas where family members naturally place their devices. Custom built charging drawers in entertainment centers or console tables keep multiple devices organized while they charge.
Include Hidden Wiring for Clean Aesthetics
Concealed cables behind walls or under flooring create the sleek, uncluttered appearance that modern living rooms demand. Cable management systems route wires through walls during the remodeling process, eliminating visible cord clusters around entertainment centers and smart devices. This approach requires careful planning during the renovation phase but delivers professional looking results.
Wireless smart devices reduce the overall wiring requirements while maintaining full functionality throughout your living space. Smart home interfaces centralize control of multiple devices through a single hub, minimizing the number of individual controllers needed. We recommend working with an electrician to plan wire routing that accommodates both current technology needs and future smart home expansions.
Conclusion
Your living room transformation journey starts with a single decision to embrace change. We’ve explored everything from simple paint updates to major structural modifications that can completely redefine your space.
Remember that successful remodeling isn’t about following every trend or spending beyond your means. It’s about creating a space that works for your lifestyle while reflecting your personal taste. Whether you’re drawn to smart home integration or prefer classic architectural details we’ve shown you paths to achieve both.
The key lies in prioritizing your needs and tackling projects in phases. Start with high-impact changes like lighting and paint then gradually work toward larger investments like flooring or built-ins. This approach helps you spread costs while allowing you to live with changes before making additional commitments.
Your living room should serve as the heart of your home where memories are made and comfort is found. With these ideas as your foundation you’re ready to create a space that truly feels like home.
Frequently Asked Questions
What’s the most cost-effective way to update my living room?
Start with simple changes like fresh paint, updated lighting, and strategic furniture rearrangement. Adding area rugs and incorporating plants can also make a significant impact without breaking the budget. These updates can transform your space’s look and feel while keeping costs minimal.
How do I create an open floor plan in my living room?
Remove non-load bearing walls with help from a structural engineer, combine living and dining areas using unified color schemes, and consider installing support beams for structural changes. Always check local building codes and use proper demolition techniques for safety.
What flooring option works best for living rooms?
Hardwood offers timeless appeal and long-term value, while luxury vinyl plank (LVP) provides durability and easy maintenance. Area rugs can define spaces and add warmth to any flooring type. Choose based on your budget, lifestyle, and maintenance preferences.
How can I make my small living room look bigger?
Use light, neutral paint colors to create an airy feel. Install recessed lighting for clean illumination, choose appropriately sized furniture with clear pathways, and add mirrors to reflect light. Large windows or skylights can also help maximize natural light and visual space.
What’s the best way to arrange furniture in my living room?
Create conversation areas by positioning seating to face each other. Use angled chair placement to improve traffic flow and visual interest. Incorporate multi-functional storage pieces like storage ottomans, and ensure furniture is appropriately sized for your space to avoid cramped or empty feelings.
How do I choose the right lighting for my living room?
Layer your lighting with recessed ceiling lights for general illumination, statement pendant lights or chandeliers as focal points, and table/floor lamps for mood lighting. Use energy-efficient LED bulbs and consider smart lighting controls for added convenience and customization.
What are the benefits of built-in storage solutions?
Built-ins maximize space efficiency, reduce clutter, and integrate seamlessly with your room’s structure. Custom shelving units, window seat storage, and entertainment center built-ins provide functional organization while enhancing visual appeal and potentially increasing home value.
How can I create a focal point in my living room?
Install or enhance a statement fireplace with bold colors or decorative tiles. Create a gallery wall showcasing personal art and photographs, or add architectural elements like columns to define spaces. These features draw attention and anchor your room’s design.
Should I incorporate smart home technology in my living room remodel?
Yes, smart technology enhances functionality and convenience. Install smart lighting controls for smartphone or voice management, add built-in charging stations to eliminate visible cables, and consider hidden wiring solutions for a clean, modern aesthetic that integrates seamlessly with your design.
What window treatments work best for living rooms?
Choose light-filtering options that allow natural light while maintaining privacy. Consider the style of your room and energy efficiency needs. Window treatments should complement your decor while enhancing the overall well-being and functionality of your living space.

