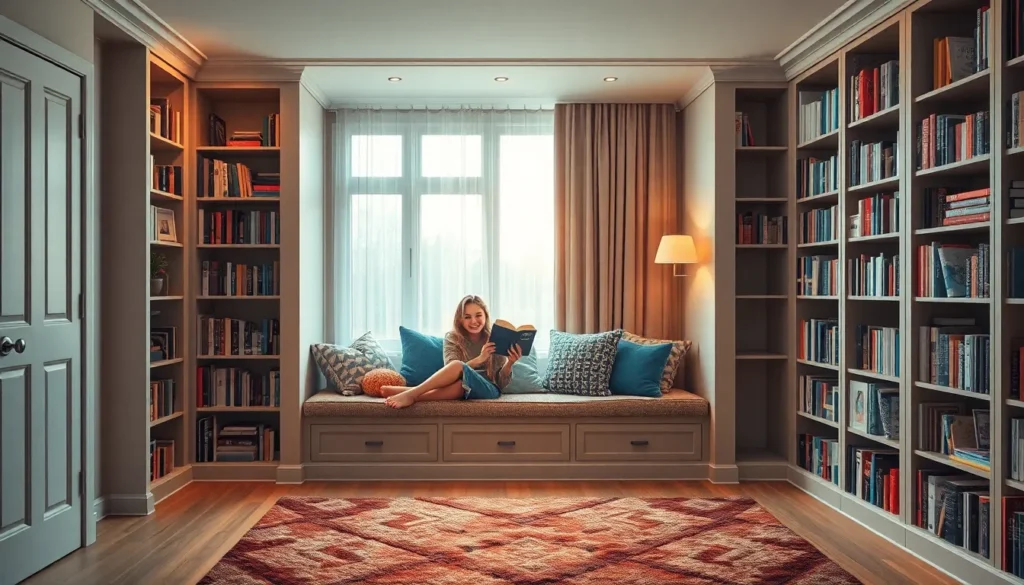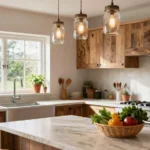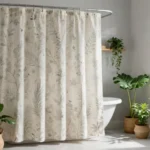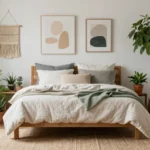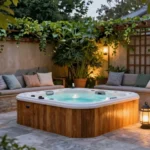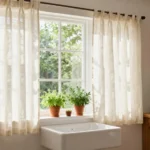Creating an upstairs living room presents unique opportunities that we often overlook in traditional home design. Unlike ground-floor spaces that serve as busy thoroughfares, second-story living areas offer natural privacy and quieter environments that make them perfect retreats for relaxation and entertainment.
We’ve discovered that upstairs living rooms can transform unused square footage into your home’s most cherished gathering space. Whether you’re working with a converted bedroom, bonus room, or purpose-built second-floor area, these elevated spaces provide exciting design possibilities that ground-floor rooms simply can’t match.
From cozy reading nooks with slanted ceilings to sophisticated entertainment zones with stunning views, we’ll explore creative answers that maximize your upstairs potential. You’ll learn how to overcome common challenges like awkward layouts and limited natural light while creating a space that becomes the crown jewel of your home.
Create a Cozy Reading Nook With Built-In Storage
We can transform any upstairs corner into a peaceful retreat that combines comfort with clever storage answers. Built-in elements maximize both functionality and visual appeal in our upstairs living room design.
Install Window Seat With Hidden Compartments
Windows provide the perfect foundation for a reading nook that doubles as storage space. We recommend building a cushioned bench directly beneath the window frame, incorporating lift-up compartments underneath for storing books, blankets, or seasonal items. Custom millwork allows us to match existing trim while creating seamless storage that doesn’t interrupt the room’s flow.
Professional carpenters typically charge $800 to $1,500 for a basic window seat installation, while DIY options using pre-made storage benches range from $200 to $400. Hinged tops make accessing hidden compartments effortless, and we suggest adding safety hinges to prevent slamming. Waterproof lining protects stored items from moisture, especially important in upstairs spaces where temperature fluctuations occur.
Add Floor-to-Ceiling Bookshelves
Vertical storage maximizes our upstairs living room’s potential while creating an impressive literary backdrop. We design floor-to-ceiling shelves to fit around doorways, windows, and architectural features, ensuring every inch serves a purpose. Adjustable shelving accommodates books of varying heights, decorative objects, and storage baskets.
Built-in bookshelves cost approximately $150 to $300 per linear foot when professionally installed, offering superior stability compared to freestanding units. We anchor these systems directly to wall studs and ceiling joists, preventing tipping hazards common with tall furniture. Open shelving creates visual interest while closed cabinets at the bottom hide less attractive items like electronics or office supplies.
Incorporate Soft Lighting Options
Reading nooks require layered lighting that reduces eye strain while creating ambiance. We install LED strip lights behind floating shelves to highlight book spines and create a warm glow throughout the space. Table lamps with adjustable arms provide focused task lighting for reading, while wall sconces free up surface space on our window seat.
Dimmer switches allow us to control brightness levels throughout the day, with soft lighting for evening relaxation and brighter settings for detailed reading. Battery-powered LED puck lights offer flexibility in spaces where hardwiring isn’t practical, and wireless options eliminate cord clutter. We position multiple light sources at different heights to eliminate shadows and create even illumination across our reading area.
Maximize Natural Light With Strategic Window Treatments
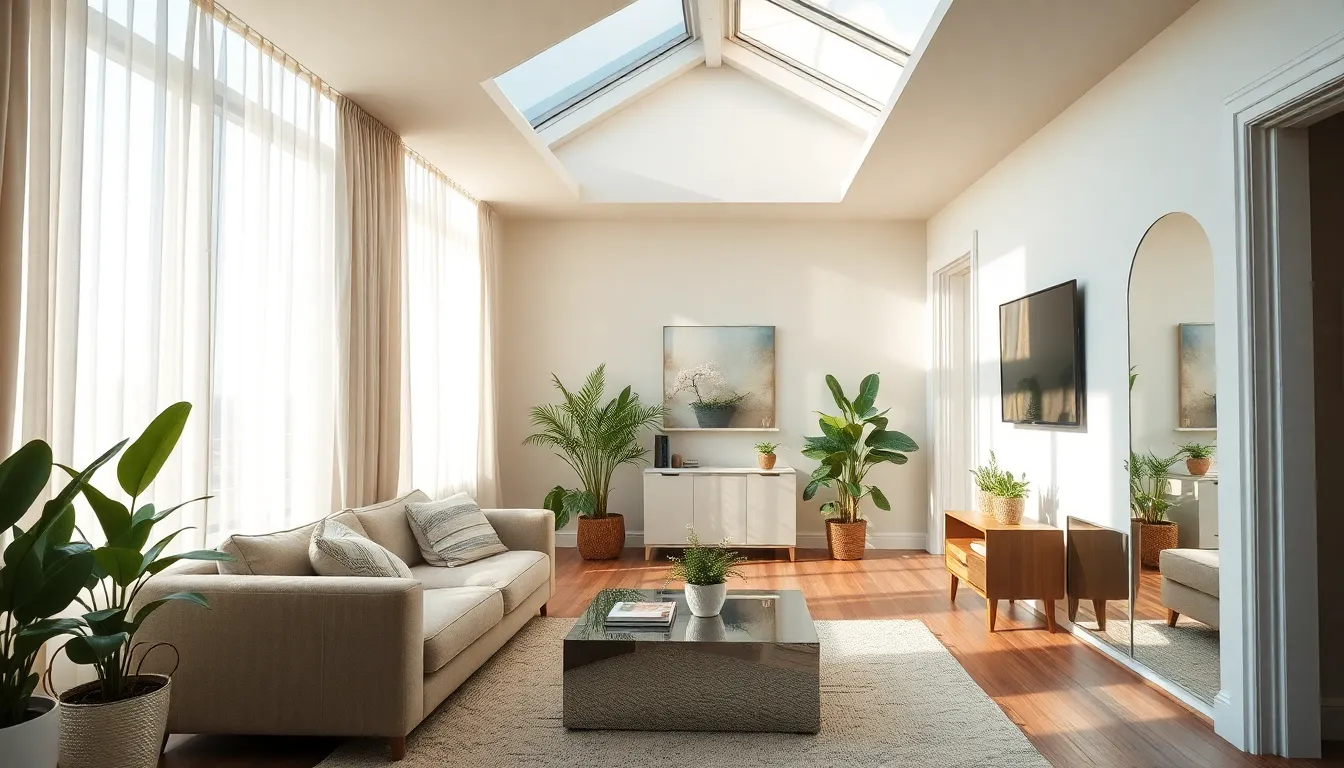
Natural light transforms upstairs living rooms from cramped spaces into bright, welcoming retreats. We’ll explore proven techniques that bring sunshine into your elevated sanctuary.
Choose Light-Filtering Curtains or Blinds
Light-filtering window treatments let us control privacy without sacrificing brightness in our upstairs living spaces. These specialized curtains and blinds allow natural light to filter through while maintaining the seclusion we need in our private retreat.
We recommend selecting curtains made from semi-sheer fabrics like linen or cotton blends that diffuse harsh sunlight while preserving the room’s luminosity. Cellular shades offer another excellent option, as their honeycomb structure traps air for insulation while permitting gentle light transmission.
Bamboo blinds create an organic feel while filtering light naturally through their woven construction. We can adjust these treatments throughout the day to optimize lighting conditions without completely blocking our connection to the outdoors.
Install Skylights for Additional Brightness
Skylights dramatically increase natural light in upstairs living rooms, especially where traditional windows can’t reach. These ceiling-mounted windows allow direct sunlight to enter from above, making our spaces feel significantly more spacious and airy.
We find that skylights work particularly well in upstairs rooms with limited wall space for conventional windows. They bring sunshine directly into the heart of our living area, creating ever-changing light patterns that change throughout the day.
Fixed skylights offer the most cost-effective solution for brightening our upstairs retreats. Operable skylights provide the added benefit of ventilation, helping us manage temperature and air circulation in our elevated living spaces.
Use Mirrors to Reflect and Amplify Light
Strategic mirror placement opposite windows reflects sunlight and distributes it throughout our upstairs living room. This technique creates the illusion of a larger space while doubling the impact of available natural light.
We position large mirrors directly across from our brightest windows to capture and bounce light into darker corners. Multiple smaller mirrors arranged thoughtfully can create interesting light patterns while maintaining the room’s visual appeal.
Mirrored furniture pieces like coffee tables or accent pieces serve dual purposes in our upstairs living rooms. They provide functional surfaces while continuously reflecting light throughout the day, keeping our space bright and energized.
Design an Open-Concept Entertainment Area
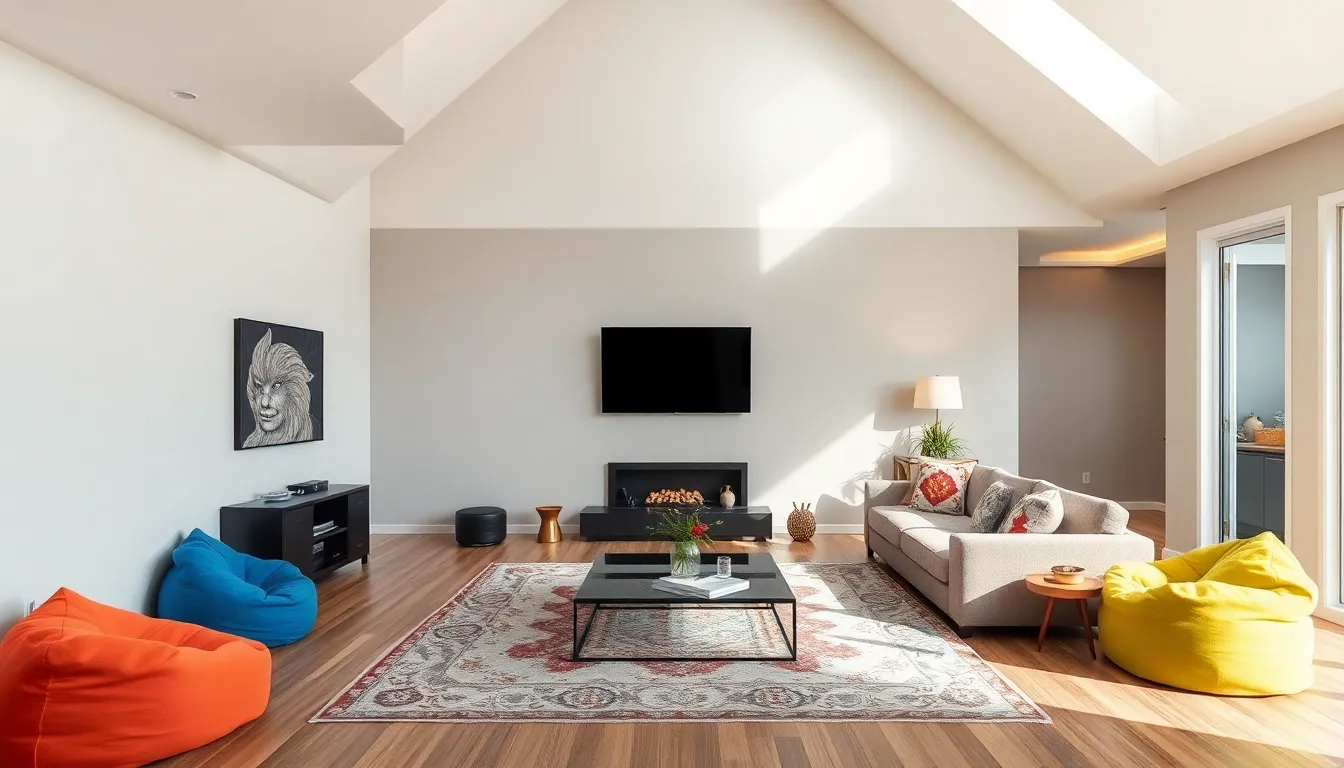
Open-concept upstairs living rooms transform underutilized spaces into ever-changing entertainment hubs that bring families together. We can maximize available square footage by combining sitting areas with media zones, creating versatile spaces perfect for movie nights, gaming sessions, and social gatherings.
Position TV at Optimal Viewing Height
Mounting your television at eye level prevents neck strain and ensures comfortable viewing for extended periods. We recommend placing the center of your TV approximately 42 inches from the floor, which aligns with typical seated eye height for most furniture arrangements. Adjusting this measurement based on your exact seating height creates the ideal viewing angle for everyone in the room.
Wall-mounted televisions work particularly well in open-concept spaces since they free up floor space for additional seating or storage. Consider the distance between your main seating area and the TV when determining the optimal screen size and mounting height. We suggest measuring from your primary sofa or chairs to ensure the viewing experience remains comfortable from multiple angles.
Create Flexible Seating Arrangements
Versatile furniture arrangements accommodate different activities and varying numbers of guests throughout your upstairs entertainment area. We recommend combining sofas with bean bag chairs and occasional seating to provide options for relaxation, socializing, and media consumption. Positioning furniture to encourage natural conversation flow creates a more inviting atmosphere for family gatherings.
Multi-zone layouts work exceptionally well in open-concept spaces where you can define separate areas using back-to-back sofas or strategically placed area rugs. Consider creating a reading nook alongside your main entertainment zone, allowing family members to enjoy different activities simultaneously. We suggest using moveable furniture pieces like ottomans and accent chairs that can easily relocate based on your current needs.
Built-in seating options like window benches or custom banquettes maximize space efficiency while providing permanent answers for larger groups. These installations often include hidden storage compartments, adding practical value to your entertainment area design.
Incorporate Sound-Absorbing Materials
Sound control becomes essential in upstairs living rooms to minimize noise transfer to bedrooms and other quiet spaces below. We recommend layering thick area rugs throughout your entertainment zone to absorb sound and reduce footstep noise on hard flooring surfaces. Drapery panels and heavy curtains provide additional acoustic benefits while improving your room’s visual appeal.
Upholstered furniture naturally absorbs sound waves, making plush sofas and cushioned chairs excellent choices for entertainment areas. We suggest adding soft furnishings like throw pillows and blankets to further reduce echo and create a quieter environment for conversation and relaxation.
Wall treatments offer more intensive sound control answers when noise remains problematic. Consider installing acoustic panels or specialized tiles designed to minimize sound transmission between floors. These materials come in various decorative styles that complement your overall design while providing functional benefits for your upstairs entertainment space.
Transform Sloped Ceilings Into Design Features
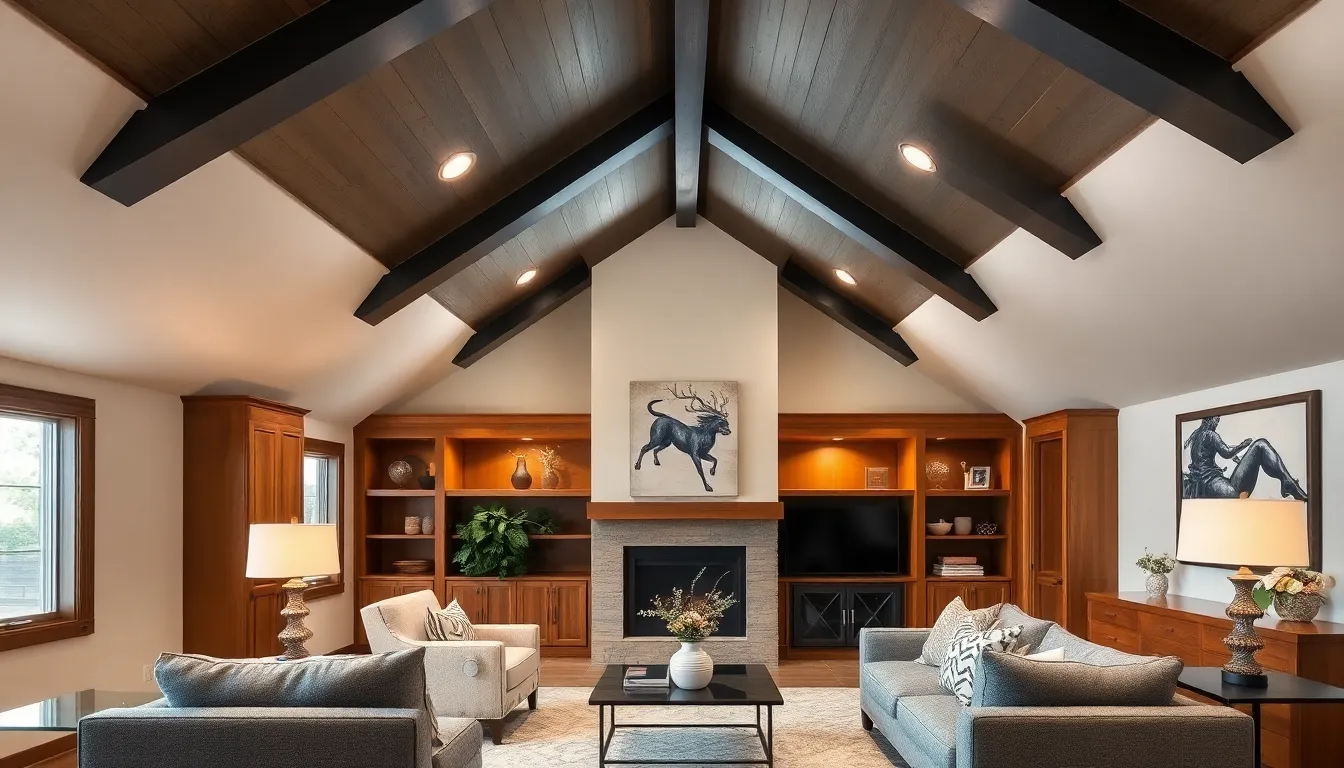
Sloped ceilings often feel like architectural challenges, but we can turn these angled spaces into stunning focal points. Converting these unique ceiling lines into design assets creates visual interest while embracing your upstairs living room’s natural character.
Paint Ceiling Beams as Accent Elements
Bold contrasting colors make ceiling beams pop against neutral backgrounds. We recommend painting beams in deep charcoal or rich navy when walls feature lighter tones like cream or soft gray. This dramatic approach draws the eye upward and creates architectural depth.
Matching beam colors to your room’s existing palette creates seamless integration. Choose paint shades that complement your furniture or accent wall colors. For instance, if you’ve incorporated warm wood tones throughout the space, consider painting beams in coordinating browns or deep forest greens.
Two tone beam treatments add sophisticated layering to sloped ceiling designs. Paint the beam faces one color while keeping the sides a different shade. This technique emphasizes the beam’s dimensional qualities and creates visual complexity without overwhelming the space.
Use Recessed Lighting Along Slopes
Strategic recessed light placement along ceiling angles creates dramatic ambient lighting. Install lights approximately 3 feet apart following the slope’s natural line. This spacing ensures even illumination while highlighting the ceiling’s architectural curves.
Adjustable recessed fixtures offer flexibility for highlighting exact room areas. Choose gimbal or eyeball style recessed lights that tilt and rotate. We can direct these lights toward artwork, seating areas, or architectural features as needed.
Layered lighting combinations enhance the room’s overall ambiance and functionality. Combine recessed slope lighting with table lamps and floor lighting for complete illumination control. This approach lets us adjust brightness levels for different activities like reading, entertaining, or relaxing.
Install Custom Built-Ins Under Eaves
Storage answers under eaves maximize every square foot of available space. These awkward low ceiling areas become functional storage for books, games, seasonal items, or entertainment equipment. Custom built ins keep clutter hidden while maintaining clean sight lines.
Entertainment centers designed for eave spaces house media equipment efficiently. Built in shelving accommodates TVs, gaming consoles, and sound systems while working around sloped ceiling constraints. Cable management systems keep wires organized and out of sight.
Integrated seating with storage underneath transforms dead space into functional furniture. Window seats or bench seating with lift up tops provide comfortable seating plus hidden storage. Cushions and throw pillows make these built ins cozy gathering spots for family activities.
Establish Separate Zones for Multiple Functions
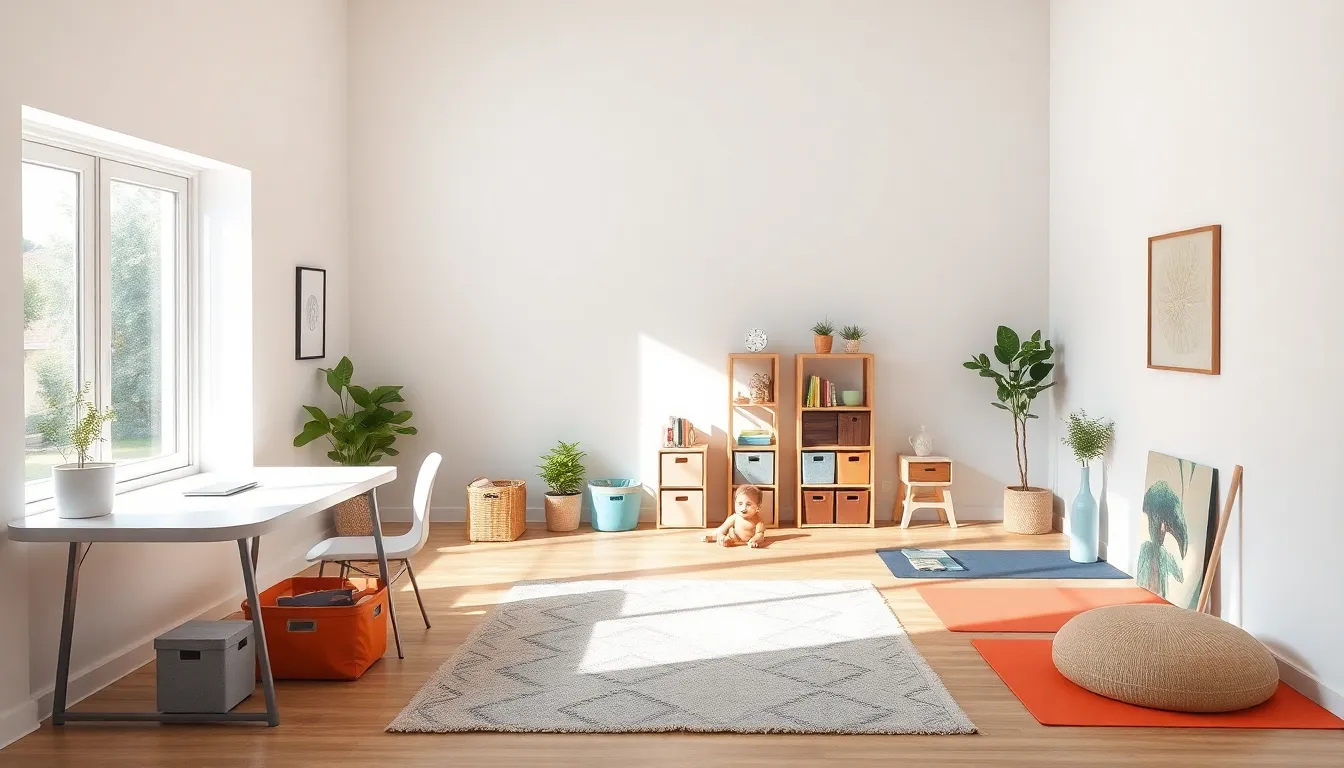
Transform your upstairs living room into a versatile haven by creating distinct zones that serve different purposes while maintaining visual harmony. We’ll show you how to maximize every square foot with strategic planning and smart design choices.
Designate Work From Home Office Space
Position your dedicated workspace near a window to capture natural light and boost productivity throughout the day. We recommend installing built in shelves that extend from floor to ceiling, providing ample storage for office supplies and documents at an estimated cost of $150 to $300 per linear foot.
Choose a desk that complements your room’s existing furniture while offering sufficient surface area for computer equipment and paperwork. Consider a floating desk design that saves floor space and creates a streamlined appearance in smaller zones.
Incorporate task lighting with adjustable table lamps or under shelf LED strips to reduce eye strain during extended work sessions. We suggest positioning your monitor at eye level to maintain proper ergonomics and prevent neck discomfort.
Add noise reducing elements like thick area rugs or fabric panels to minimize distractions from other zones within the room. Storage bins and desktop organizers help maintain a clutter free environment that promotes focus and efficiency.
Create Kids’ Play Area With Easy Cleanup
Install storage bins with colorful labels that make organizing toys an captivating activity for children of all ages. We recommend choosing containers with rounded edges and lightweight materials that kids can safely handle during cleanup time.
Select furniture pieces with wipeable surfaces like laminate or sealed wood that resist stains and scratches from daily play activities. Modular seating options allow you to reconfigure the space as children grow and their play preferences evolve.
Define the play zone with a washable area rug that provides comfortable floor seating while protecting your upstairs flooring from spills and dropped items. Vinyl or polypropylene rugs offer durability and easy maintenance for high traffic play areas.
Organize art supplies and create materials in clear stackable drawers that children can access independently while keeping smaller items contained. Wall mounted cubbies create additional storage without taking up valuable floor space for active play.
Set Up Quiet Meditation or Yoga Corner
Create a serene atmosphere using calming colors like soft blues or warm earth tones that promote relaxation and mental clarity. We suggest incorporating natural textures through bamboo accents or woven baskets to enhance the peaceful ambiance.
Position meditation cushions or a dedicated yoga mat in a corner that receives gentle natural light without harsh glare. Consider adding blackout curtains or adjustable blinds to control lighting levels based on your practice time preferences.
Include essential oil diffusers or small plants that purify the air and contribute to a spa like environment in your meditation space. Storage ottomans provide convenient places to keep yoga props and meditation accessories while doubling as extra seating.
Minimize visual distractions by using room dividers or curtain panels that separate your wellness corner from busier zones within the upstairs living room. Soft textiles and plush floor pillows create comfortable surfaces for extended meditation or stretching sessions.
Choose Space-Saving Furniture Solutions
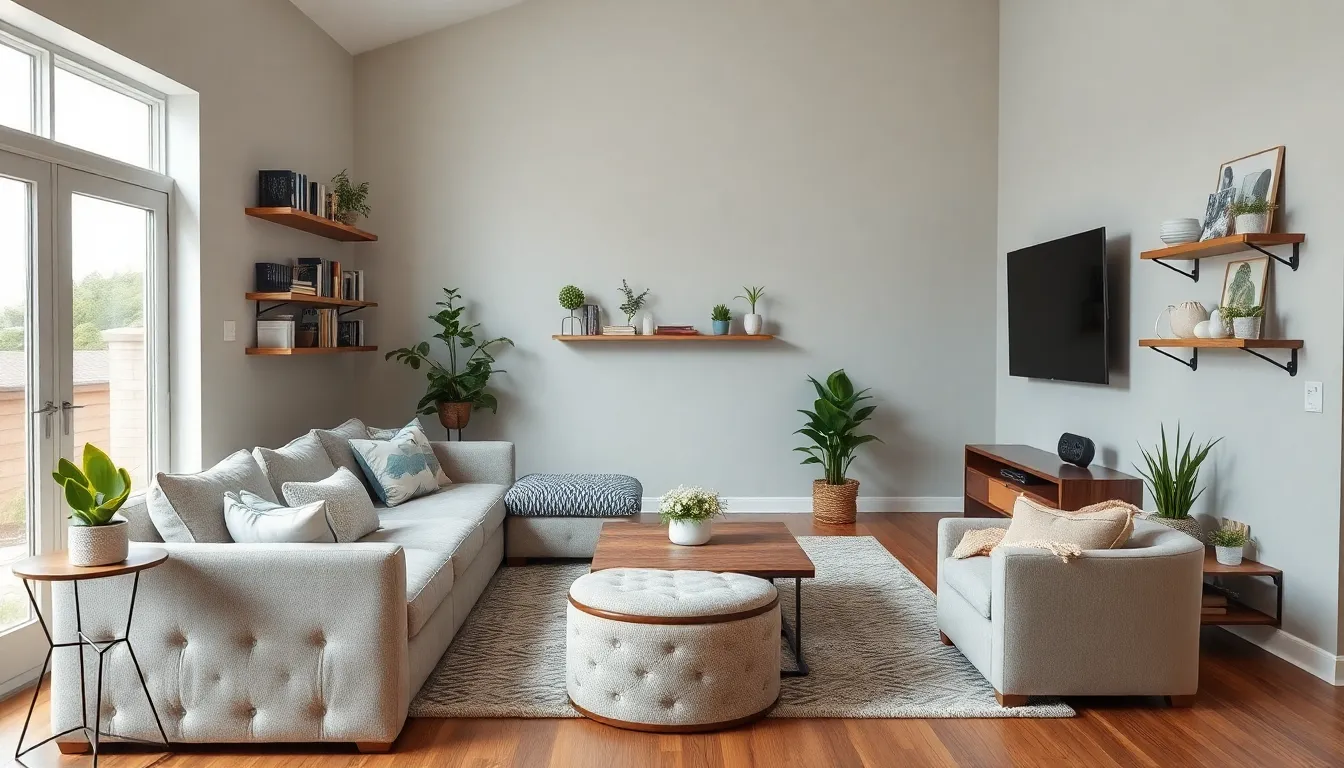
Smart furniture selection transforms compact upstairs living rooms into highly functional spaces. We’ll explore strategic pieces that maximize both storage and style without overwhelming the room.
Select Multi-Functional Ottoman Storage
Storage ottomans serve double duty as comfortable seating and hidden storage compartments for books, blankets, and entertainment accessories. We recommend choosing ottomans with lift-top lids that reveal spacious interiors perfect for organizing seasonal throws or children’s toys.
Convertible ottoman coffee tables feature removable trays that transform seating into serving surfaces within seconds. These versatile pieces work especially well in compact upstairs living rooms where traditional coffee tables might create cramped walkways.
Sectional ottoman arrangements allow you to create custom seating configurations that adapt to different occasions. Stack individual ottomans together for movie nights or separate them throughout the room for intimate conversations.
Opt for Nesting Tables and Stackable Seating
Nesting table sets tuck away neatly when not needed, then expand to provide multiple surfaces for snacks, drinks, and laptops during gatherings. We suggest choosing sets with different heights to create visual interest while maintaining the space saving benefits.
Stackable accent chairs store efficiently in closets or corners between uses, making them ideal for accommodating unexpected guests. Look for lightweight designs with ergonomic curves that remain comfortable even when stacked five or six high.
Modular side tables combine the convenience of nesting with the flexibility of individual pieces that can be repositioned throughout the room. These tables work particularly well alongside sectional sofas where traditional end tables might not fit properly.
Install Wall-Mounted Floating Shelves
Floating shelf systems create vertical storage without consuming precious floor space in compact upstairs living rooms. We recommend installing shelves at varying heights to display books, decorative objects, and plants while maintaining an uncluttered appearance.
Corner floating shelves maximize awkward corner areas that typically go unused in sloped ceiling rooms. These specialized shelves work especially well for displaying small plants or photo collections that add personality without creating visual weight.
Media floating shelves support streaming devices, gaming consoles, and cable boxes while keeping cords organized and hidden. Install these shelves directly below wall mounted TVs to create clean, professional looking entertainment centers that don’t require bulky media cabinets.
Add Warmth With Textiles and Color Schemes

Upstairs living rooms often feel cooler than their downstairs counterparts, making strategic textile and color choices essential for creating inviting spaces. We’ll explore how thoughtful fabric selections and warm color palettes can transform your second-floor retreat into a cozy haven.
Layer Rugs for Comfort and Visual Interest
Layering rugs creates depth and warmth while addressing the hard flooring surfaces common in upstairs rooms. Start with a larger neutral rug as your foundation, then add smaller accent rugs on top to build visual texture and comfort underfoot.
Material variety enhances both the tactile experience and aesthetic appeal of your layered approach. Combine wool base rugs with jute accent pieces, or pair plush shag textures with flat-weave options to create interesting contrasts. These combinations provide insulation against cold floors while adding sophisticated design elements.
Strategic placement of your layered rugs defines conversation areas and creates natural pathways through the space. Position the largest rug to anchor your main seating arrangement, then use smaller rugs to highlight reading nooks or entertainment zones within your upstairs living room.
Incorporate Throw Pillows in Coordinating Colors
Throw pillows offer an affordable way to introduce warmth and personality while maintaining flexibility in your design scheme. Mix patterns like stripes and florals within a consistent color palette to create visual interest without overwhelming the space.
Texture variety in your pillow selection adds tactile appeal and prevents monotony in your upstairs living room design. Combine velvet pillows with linen options, or pair cotton textures with faux fur accents to create a rich sensory experience that invites relaxation.
Color coordination ties your entire room together while allowing for seasonal updates and personal expression. Choose three to four colors from your overall palette and distribute them across your pillow collection, ensuring each seating area includes at least two coordinating shades.
Use Warm Paint Colors to Combat Upstairs Chill
Warm paint colors psychologically and visually heat up spaces that tend to feel cooler due to their elevation and exposure. Select warm neutrals like beige, taupe, or soft cream tones to create an inviting backdrop that complements your textile choices.
Accent walls provide opportunities to introduce richer, deeper colors without overwhelming your upstairs living room. Consider painting one wall in a warm terracotta, deep forest green, or rich navy blue to create a focal point that draws the eye and adds instant coziness.
Color temperature affects how warm or cool a space feels, making it crucial to choose paint with warm undertones rather than cool ones. Test paint samples in different lighting conditions throughout the day to ensure your chosen colors maintain their warmth as natural light changes in your upstairs space.
Address Unique Upstairs Challenges
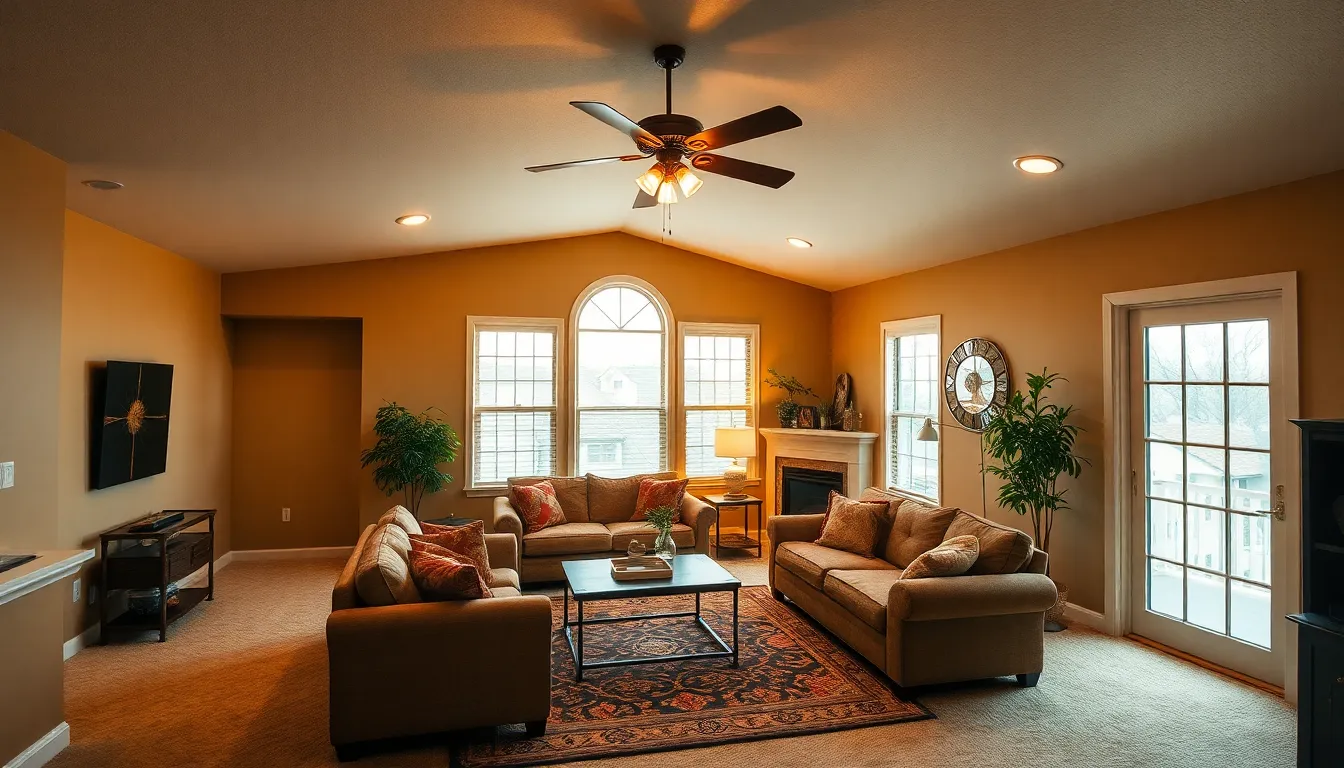
Upstairs living rooms face distinct obstacles that require targeted answers to maximize comfort and functionality. Temperature fluctuations and sound transmission often create the most important issues for homeowners.
Improve Air Circulation With Ceiling Fans
Ceiling fans circulate air effectively throughout upstairs spaces where temperatures can fluctuate more significantly than ground level rooms. We recommend installing fans with variable speed controls to adapt to seasonal changes and daily temperature variations. Energy efficient models reduce dependence on air conditioning and heating systems while maintaining optimal comfort levels.
Strategic placement ensures maximum airflow coverage across seating areas and entertainment zones. Models with integrated lighting fixtures serve dual purposes and eliminate the need for additional overhead fixtures. Reversible blade direction allows warm air circulation during winter months and cooling effects during summer seasons.
Add Extra Insulation for Temperature Control
Extra insulation maintains consistent temperatures in upstairs living rooms where heat can escape more easily through roof surfaces. We suggest adding blown in cellulose or fiberglass batts to attic spaces directly above the room to prevent energy loss. Proper insulation reduces heating and cooling costs by up to 20% annually according to energy efficiency studies.
Wall insulation upgrades help regulate temperature fluctuations between seasons and improve overall comfort. Spray foam insulation provides superior air sealing properties compared to traditional materials. Thermal barriers around windows and doors eliminate drafts that commonly affect upstairs spaces.
Install Proper Flooring to Reduce Noise
Proper flooring materials minimize noise transmission to lower floors while improving the upstairs living room’s acoustic quality. Carpet provides excellent sound absorption properties and creates a comfortable surface for family activities. Engineered wood flooring with acoustic underlayment offers durability while reducing footstep noise by 50% compared to standard hardwood installations.
Area rugs strategically placed over hard surfaces absorb sound and define separate zones within open concept layouts. Cork flooring naturally dampens noise while providing sustainable and comfortable walking surfaces. Luxury vinyl planks with built in sound barriers offer waterproof protection and noise reduction benefits for high traffic areas.
Conclusion
We’ve explored countless possibilities for transforming your upstairs living room into a functional and beautiful space that serves your family’s unique needs. From cozy reading nooks to entertainment zones the key lies in embracing your room’s architectural features rather than fighting against them.
Remember that successful upstairs living rooms balance multiple functions while maintaining comfort and style. Whether you’re working with sloped ceilings awkward layouts or limited natural light there’s always a creative solution that turns challenges into design opportunities.
Your upstairs living room has the potential to become the most cherished space in your home. With thoughtful planning smart furniture choices and attention to details like lighting and sound control you’ll create a retreat that’s both practical and inviting for years to come.
Frequently Asked Questions
What are the main benefits of creating an upstairs living room?
An upstairs living room offers a private and tranquil retreat away from busy ground-floor spaces. It transforms unused areas into cherished gathering spots, provides better separation from household noise, and creates opportunities for specialized zones like reading nooks or entertainment areas. This space becomes a peaceful sanctuary for relaxation and family bonding.
How much does it cost to install a window seat with storage?
Professional installation of a window seat with hidden compartments typically costs between $800 to $1,500. This includes built-in storage for books and blankets. DIY options are significantly more affordable if you have the necessary skills and tools, though professional installation ensures proper construction and finishing.
What’s the recommended height for TV placement in an upstairs living room?
The optimal TV height is approximately 42 inches from the floor to the center of the screen. This positioning ensures comfortable viewing whether you’re sitting on a sofa or in chairs. Proper placement reduces neck strain and creates a more enjoyable entertainment experience for all family members.
How can I maximize natural light in my upstairs living room?
Use light-filtering curtains or bamboo blinds to maintain privacy while allowing brightness. Install skylights where traditional windows aren’t sufficient, and strategically place mirrors to reflect and amplify existing light. These techniques create the illusion of a larger, brighter space and enhance the overall ambiance.
What are effective sound control solutions for upstairs living rooms?
Incorporate sound-absorbing materials like thick area rugs, drapery panels, and upholstered furniture to minimize noise transfer. For intensive sound control, consider acoustic wall panels that offer both aesthetic and functional benefits. These solutions help maintain quiet spaces below while enhancing the room’s comfort.
How can I make sloped ceilings work as design features?
Paint ceiling beams in bold colors to create visual interest and install recessed lighting along slopes for dramatic ambient illumination. Add custom built-ins under eaves to maximize storage and turn awkward low ceiling areas into functional spaces for books, games, and entertainment equipment.
What space-saving furniture works best in compact upstairs living rooms?
Multi-functional ottomans that provide seating and storage, nesting tables, and stackable seating options maximize space efficiency. Wall-mounted floating shelves offer vertical storage without consuming floor space. Convertible furniture pieces and sectional arrangements create flexible configurations that adapt to various needs and guest numbers.
How do I address temperature fluctuations in upstairs living rooms?
Install ceiling fans with variable speed controls to improve air circulation and maintain comfort year-round. Add extra insulation to regulate temperatures and reduce energy costs. These solutions help combat the natural temperature variations that upstairs spaces often experience due to their elevation and exposure.
What flooring materials work best for upstairs living rooms?
Carpets and engineered wood flooring are excellent choices as they minimize noise transmission to floors below while enhancing acoustic quality. These materials also provide comfort underfoot and contribute to the room’s overall warmth and coziness, making the space more inviting for daily use.
How can I create separate functional zones in one upstairs living room?
Establish distinct areas using furniture placement and lighting. Create a workspace near windows with built-in shelves and task lighting, designate a kids’ play area with colorful storage solutions, and set up a quiet meditation corner with calming colors and natural textures. Strategic zoning maximizes functionality without compromising flow.

