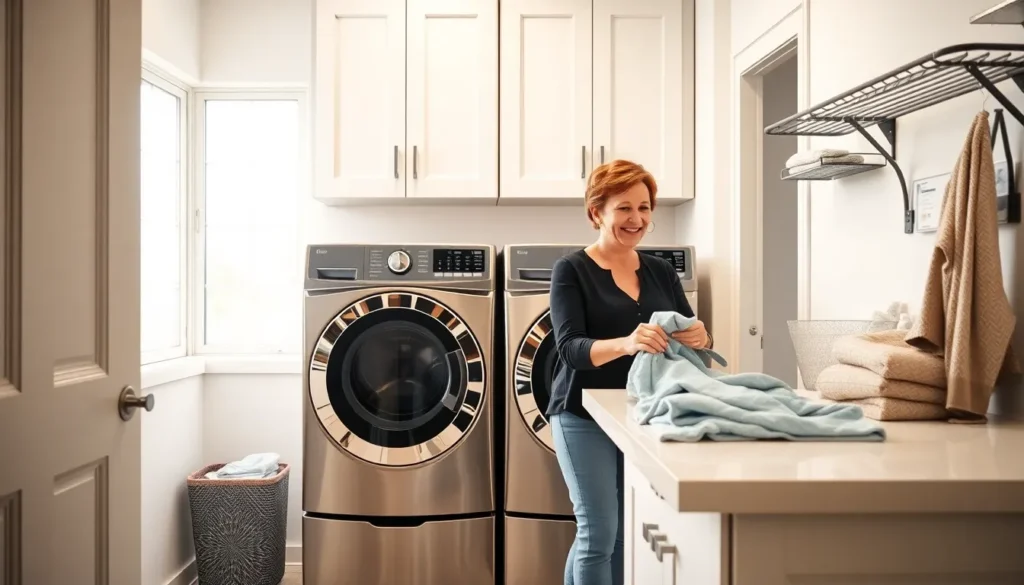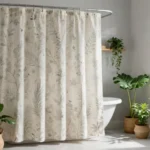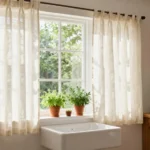We’ve all been there – standing in our cramped laundry closet wondering how we can transform this forgotten space into something both functional and beautiful. Your utility room doesn’t have to be the neglected corner of your home that you’re embarrassed to show guests.
Smart utility room design can revolutionize how you handle daily chores while adding serious value to your property. Whether you’re working with a spacious dedicated room or a compact closet-sized area we’ll show you how to maximize every square inch.
From clever storage answers that’ll make you wonder how you ever lived without them to stylish design touches that transform mundane tasks into pleasant experiences – we’re diving into the most innovative utility room ideas that actually work. Get ready to turn your least favorite room into one of your home’s hardest-working and most organized spaces.
Transform Your Utility Room Into a Functional Laundry Haven
Converting your utility space into an efficient laundry sanctuary requires strategic planning and smart storage answers. These practical upgrades will streamline your washing routine while maximizing every square inch.
Install Wall-Mounted Drying Racks for Space Efficiency
Wall-mounted drying racks transform vertical wall space into valuable drying real estate without consuming floor area. We recommend installing retractable accordion-style racks that fold flat against the wall when not in use, creating up to 15 linear feet of drying space in just 3 square feet of wall area.
Position these racks at chest height for easy access and optimal air circulation around wet garments. Stainless steel options resist moisture damage while supporting up to 30 pounds of wet laundry per rack. Multiple rack installation allows you to separate delicates from heavier items like towels and jeans.
Consider installing racks on opposing walls to create a drying corridor that maximizes airflow efficiency. Ceiling-mounted pulley systems offer another space-saving solution for rooms with high ceilings, allowing you to raise and lower clothes lines as needed.
Add Built-In Cabinets Above Washer and Dryer
Built-in cabinets above your washer and dryer units create essential storage for laundry supplies while maintaining a cohesive design aesthetic. These upper cabinets typically measure 12 to 15 inches deep, perfectly accommodating detergent bottles, fabric softeners, and cleaning supplies without overwhelming the space.
Installing cabinets with soft-close hinges prevents slamming while the washer agitates below. We suggest including adjustable shelving to accommodate various container sizes from travel-sized stain removers to bulk detergent jugs. Interior cabinet lighting improves visibility when reaching for supplies during evening laundry sessions.
Choose cabinet doors that match your existing cabinetry or select complementary colors that enhance your utility room’s overall design scheme. Interior organizers like lazy Susans and pull-out drawers maximize storage efficiency within these elevated spaces.
Create a Folding Station With Countertop Extension
A dedicated folding station eliminates the need to transfer clean laundry to distant bedrooms or kitchen counters. We recommend installing a countertop extension that measures at least 24 inches deep and 36 inches wide to accommodate folding king-size sheets and bulky comforters.
Butcher block countertops provide a warm, durable surface that withstands daily use while adding natural texture to utilitarian spaces. Laminate options offer budget-friendly alternatives with easy-to-clean surfaces that resist stains and moisture damage.
Position your folding station at 36 inches high for comfortable standing work or install it at 30 inches to accommodate a stool for seated folding sessions. Include shallow drawers beneath the countertop for storing folding boards, lint rollers, and fabric scissors within easy reach.
Adding electrical outlets along the countertop backsplash accommodates steaming irons and handheld garment steamers. Under-cabinet task lighting illuminates your folding surface while creating ambient lighting that makes laundry tasks more pleasant.
Maximize Storage With Smart Organizational Solutions
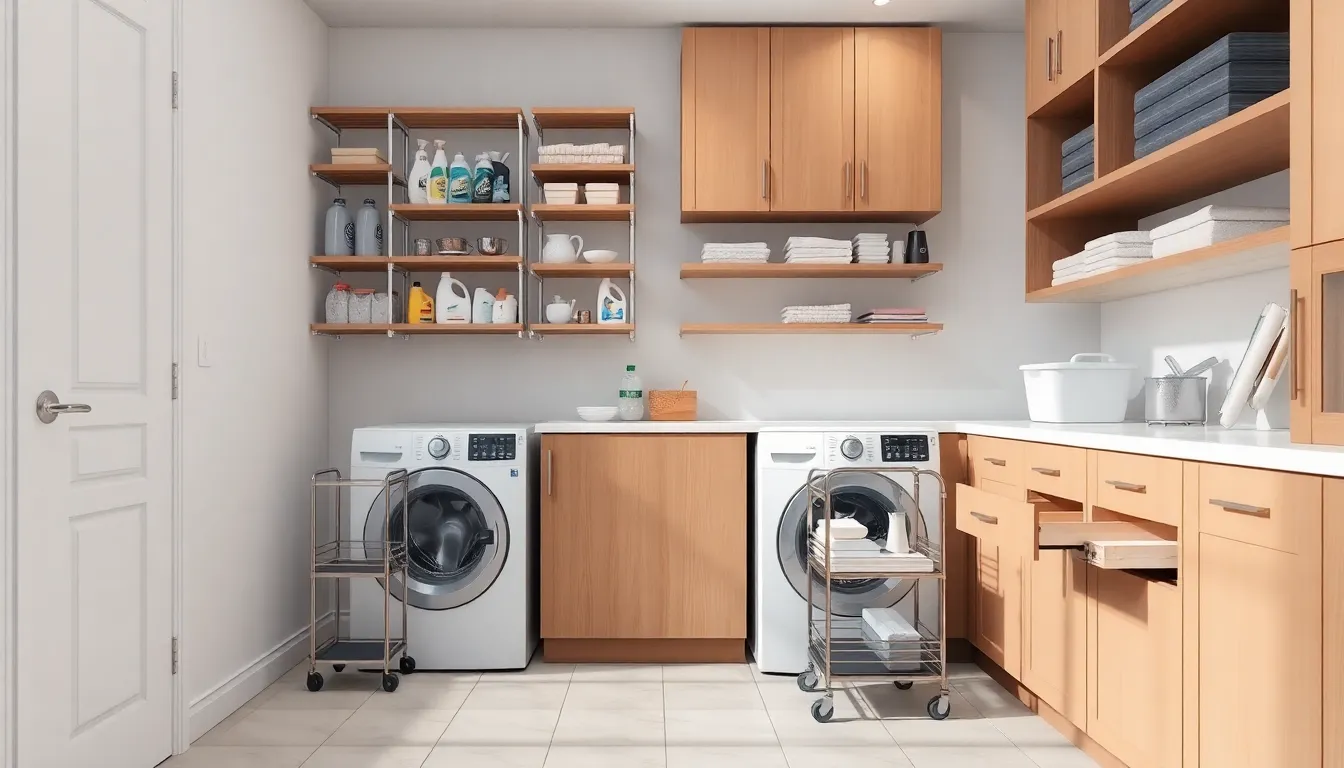
Building on our laundry sanctuary foundation, we can transform dead space into valuable storage opportunities that keep our utility room organized and clutter free.
Carry out Vertical Shelving Systems on Empty Walls
Vertical shelving systems turn unused wall space into powerful storage answers for our utility room essentials. We can install floating shelves at different heights to accommodate various sized items like detergent bottles, fabric softener, and cleaning supplies. Wall mounted hooks work perfectly for hanging brooms, mops, and dustpans while keeping them easily accessible yet off the floor.
Adjustable shelving units offer flexibility as our storage needs change over time. We recommend spacing shelves 12 to 18 inches apart to accommodate most standard sized containers and supplies. Corner shelving maximizes those awkward spaces that often go unused in utility rooms.
Use Rolling Carts for Detergent and Supply Storage
Rolling carts provide mobile storage that adapts to our daily routines and cleaning tasks. We can load them with frequently used detergents, stain removers, and fabric care products to wheel between the washer and folding station as needed. Multi tier carts offer separate levels for different categories of supplies like laundry essentials on top and cleaning products below.
Narrow rolling carts fit perfectly in tight spaces between appliances or beside cabinets. We suggest choosing carts with locking wheels to prevent unwanted movement during use. Wire basket styles allow us to see contents at a peek while solid shelves work better for storing opened containers.
Install Pull-Out Drawers in Lower Cabinets
Pull out drawers eliminate the frustration of reaching into deep cabinet spaces for stored items. We can install these sliding systems in existing lower cabinets to store heavy detergent containers, bulk cleaning supplies, and seasonal items like pool chemicals or winter gear. Full extension drawer slides ensure we can access items at the very back of the cabinet.
Drawer organizers keep smaller items like stain sticks, dryer sheets, and measuring cups neatly separated and easy to find. We recommend soft close mechanisms that prevent slamming and extend the life of our cabinet hardware. Deep drawers work best for storing large items while shallow ones suit smaller frequently used supplies.
Design a Multi-Purpose Mudroom and Utility Combo
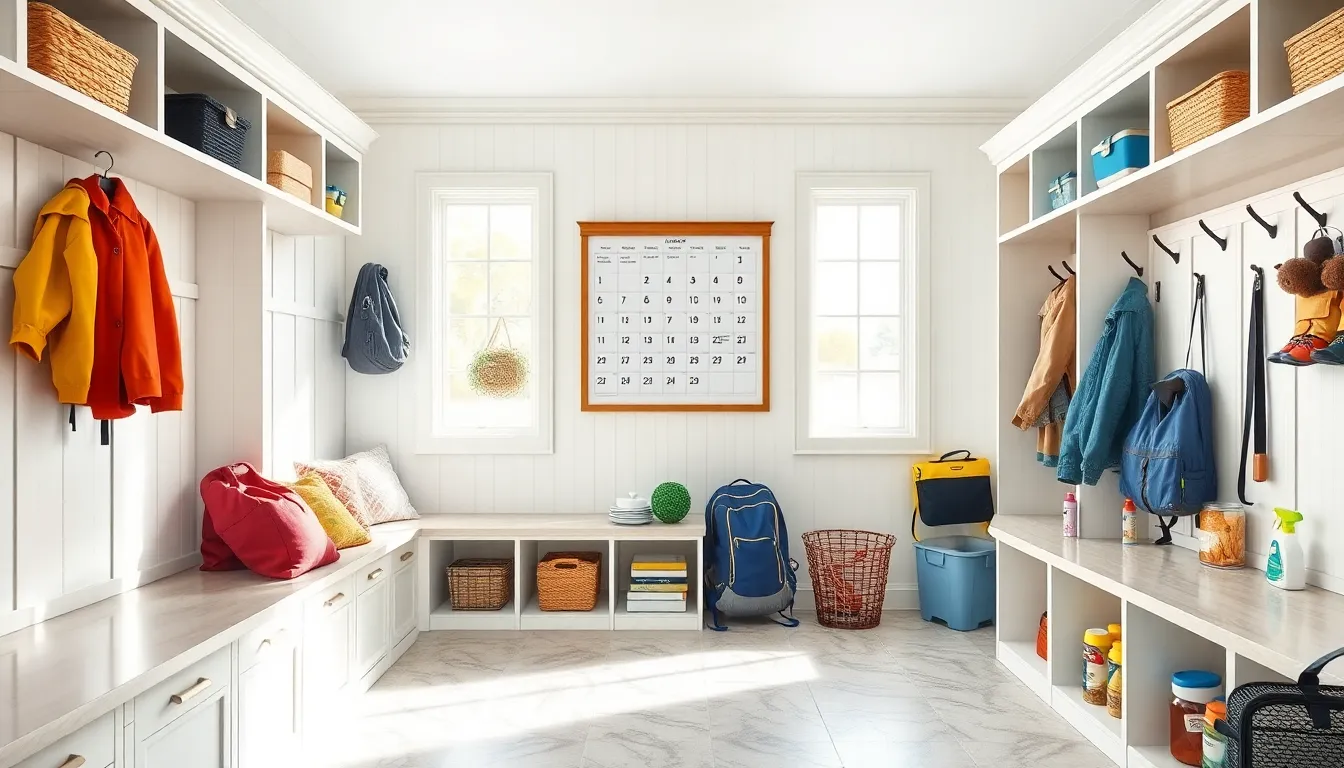
Combining your laundry space with mudroom functionality creates the ultimate entry point for managing daily household chaos. We’ll transform this hardworking area into a seamless transition zone that handles everything from dirty clothes to muddy shoes.
Add Bench Seating With Hidden Storage Compartments
Built-in bench seating transforms your utility combo into a practical changing station while maximizing storage potential. We recommend installing a bench with lift-up compartments underneath to store seasonal items like gloves, scarves, and winter accessories.
Position the bench at an optimal height of 18-20 inches for comfortable seating while putting on shoes or sorting through bags. Storage compartments within the bench keep frequently used items like dog leashes, umbrellas, and cleaning supplies easily accessible yet hidden from view.
Consider adding cushions to the bench top for enhanced comfort and style. Waterproof cushion covers work best in utility areas where moisture and dirt are common concerns.
Install Individual Cubbies for Family Members
Personalized storage cubbies eliminate the guesswork of whose belongings go where in your multi-purpose space. We suggest creating labeled compartments for each family member to house their coats, backpacks, and personal items.
Design cubbies with adjustable shelving to accommodate different family members’ needs and changing storage requirements. Install hooks inside each cubby for hanging jackets, while adding a small shelf above for hats or lunch boxes.
Label each cubby clearly with names or photos to help younger family members identify their designated space. This organized approach prevents items from piling up on counters and maintains the room’s functionality for both laundry and mudroom purposes.
Create a Command Center With Calendar and Message Board
Central communication hubs keep families organized and ensure everyone stays informed about schedules and important reminders. We recommend installing a combination of a large calendar and magnetic message board at eye level near the main entry point.
Mount the command center on the wall adjacent to your cubbies for easy access when family members grab their belongings. Include a small shelf underneath for pens, markers, and sticky notes to encourage regular use.
Digital options like tablet mounts can replace traditional paper calendars while still serving the same organizational purpose. Choose weather-resistant materials that can handle the humidity levels common in utility rooms with laundry equipment.
Incorporate Stylish Elements That Blend Function and Aesthetics
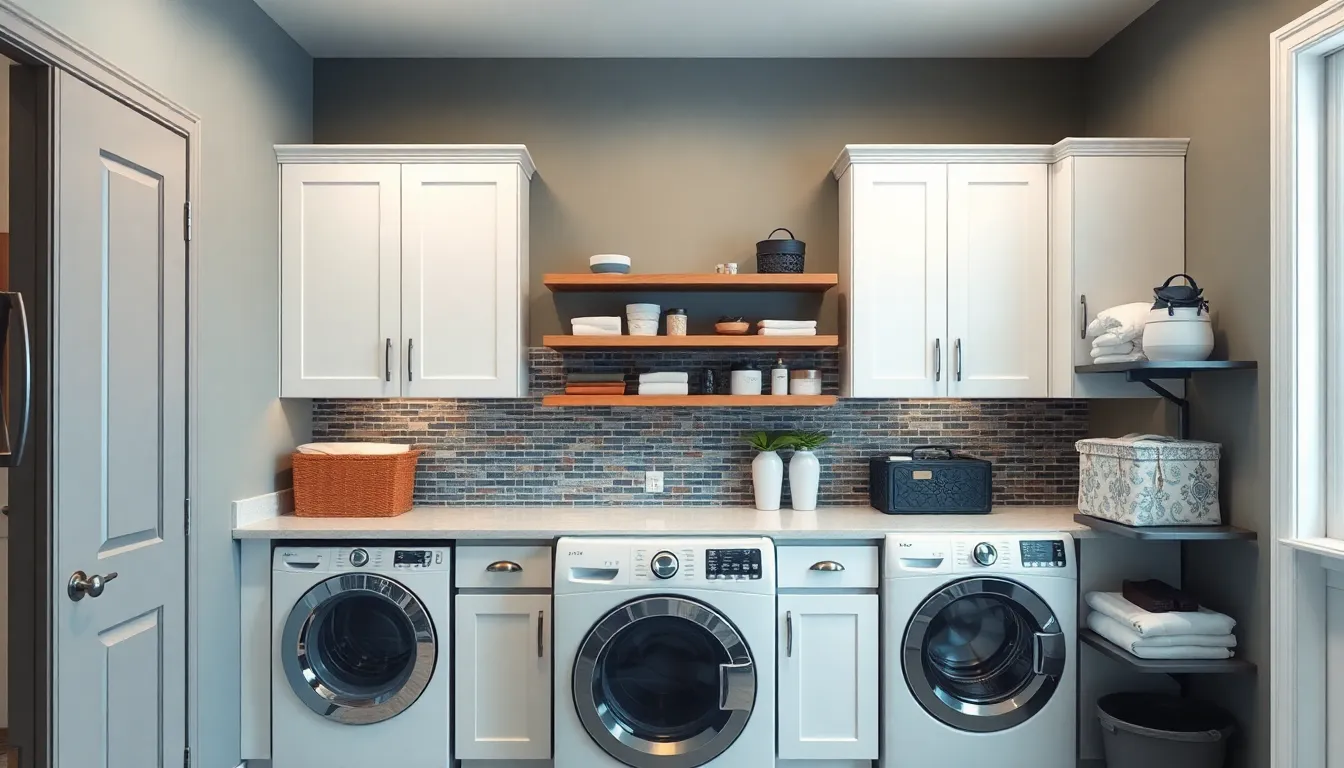
Transforming your utility room into a visually appealing space doesn’t mean sacrificing functionality. We’ll show you how strategic design choices can create a space that’s both beautiful and hardworking.
Choose Coordinating Paint Colors for Walls and Cabinets
Paint colors serve as the foundation for creating a cohesive utility room design that feels intentional rather than overlooked. We recommend selecting wall and cabinet colors that complement each other to enhance the overall aesthetic while maintaining the room’s practical purpose.
Bold accent walls can inject personality into your utility space without overwhelming its functionality. Consider painting one wall in a vibrant hue while keeping the remaining walls neutral to create visual interest. Cabinet colors should harmonize with your wall choice, creating a balanced look that ties the entire room together.
Color coordination extends beyond basic matching to include undertones and complementary shades. We suggest choosing paint colors with similar undertones, such as warm grays with beige cabinets or cool blues with white trim. This approach creates depth while maintaining visual cohesion throughout your utility room.
Add Decorative Tile Backsplash Behind Appliances
Decorative tile backsplashes protect your walls while elevating your utility room’s design quotient significantly. We recommend installing tiles behind your washer, dryer, and utility sink to create both functional protection and visual appeal.
Subway tiles offer timeless elegance that works with various design styles, from modern farmhouse to contemporary utility rooms. Patterned tiles can add personality and visual interest, while natural stone options bring texture and sophistication to your space. Choose tiles that can withstand moisture and are easy to clean for maximum practicality.
Installation height matters when creating an impactful backsplash design in your utility room. We suggest extending the tile from the countertop to the bottom of wall cabinets or approximately 18 inches high for optimal visual balance. This creates a finished look while providing adequate protection for your walls.
Install Modern Lighting Fixtures for Better Visibility
Modern lighting fixtures improve both functionality and ambiance in your utility room workspace. We recommend installing multiple light sources to eliminate shadows and create even illumination throughout the space.
Pendant lights above folding stations or islands add task lighting while serving as decorative elements. Under cabinet LED strips illuminate work surfaces effectively, making it easier to sort clothes, treat stains, and complete detailed tasks. Track lighting systems offer flexibility, allowing you to direct light exactly where you need it most.
Natural light enhancement through modern fixtures creates a more pleasant working environment. We suggest installing fixtures with daylight bulbs that mimic natural sunlight, reducing eye strain during extended laundry sessions. Dimmer switches allow you to adjust lighting levels based on the time of day and exact tasks at hand.
Create Specialized Zones for Different Household Tasks
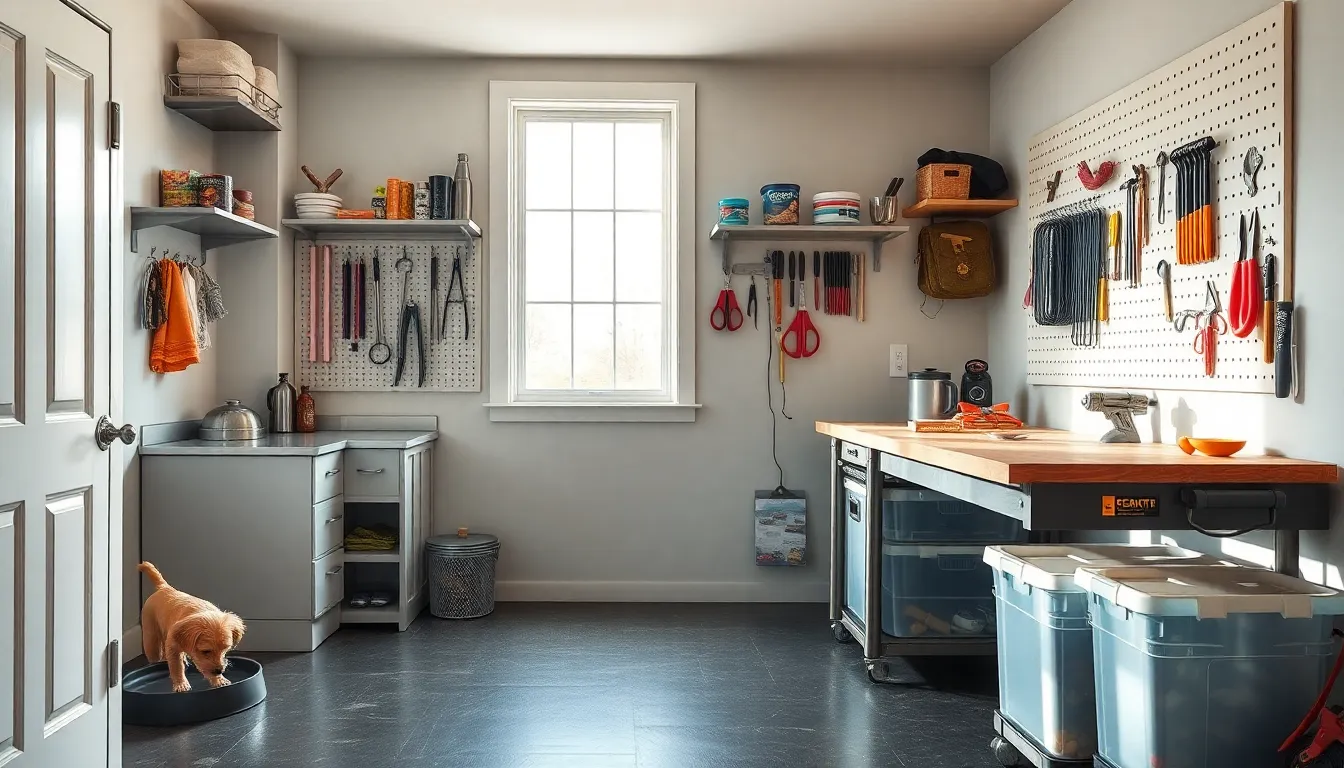
Building on our stylish utility room foundation, we’ll now focus on organizing the space into distinct functional areas. Dedicated zones help streamline different household activities while maintaining the aesthetic appeal we’ve carefully crafted.
Designate a Pet Care Station With Food and Supply Storage
Pet care becomes effortless when we establish a dedicated feeding area within our utility room. Built-in storage cabinets keep pet food fresh and easily accessible while hiding unsightly bags and containers from view.
We recommend installing pull-out drawers at floor level to store heavy food bags without straining our backs. Wall-mounted hooks hold leashes and collars within arm’s reach, while a raised feeding station prevents bowls from sliding across the floor during mealtime.
Storage bins with tight-fitting lids protect dry food from pests and moisture. Labels on each container help family members quickly identify different pet supplies and treats. Consider adding a small sink nearby for easy bowl cleaning and fresh water access.
Set Up a Create and Hobby Corner With Organized Supplies
Crafting supplies find their perfect home in a well-organized utility room corner. Vertical shelving maximizes storage capacity while keeping materials visible and easily accessible during creative projects.
Clear storage bins allow us to quickly identify supplies without opening multiple containers. Rolling carts provide mobile storage that we can move closer to our work area when needed. Pegboard walls offer versatile hanging storage for scissors, ribbons, and frequently used tools.
A dedicated work surface, whether a fold-down table or permanent workbench, gives us space to spread out projects. Good lighting in this zone ensures we can see fine details clearly during intricate work. Consider adding an outlet nearby for hot glue guns and other crafting tools.
Establish a Home Maintenance Area for Tools and Equipment
Home maintenance tasks become more manageable with a designated tool zone in our utility room. Pegboard systems provide efficient wall storage for frequently used hand tools while keeping them visible and organized.
We suggest installing a sturdy workbench with built-in storage drawers for smaller hardware items like screws and bolts. Overhead cabinets house power tools and seasonal equipment that we don’t use daily. A tool chest on wheels offers portable storage for larger projects throughout the house.
Magnetic strips hold metal tools securely against walls, while hooks accommodate items with holes or loops. Consider adding a small vise to the workbench for holding materials during repairs. Proper ventilation in this area helps clear dust and fumes from maintenance activities.
Optimize Layout for Improved Workflow and Accessibility
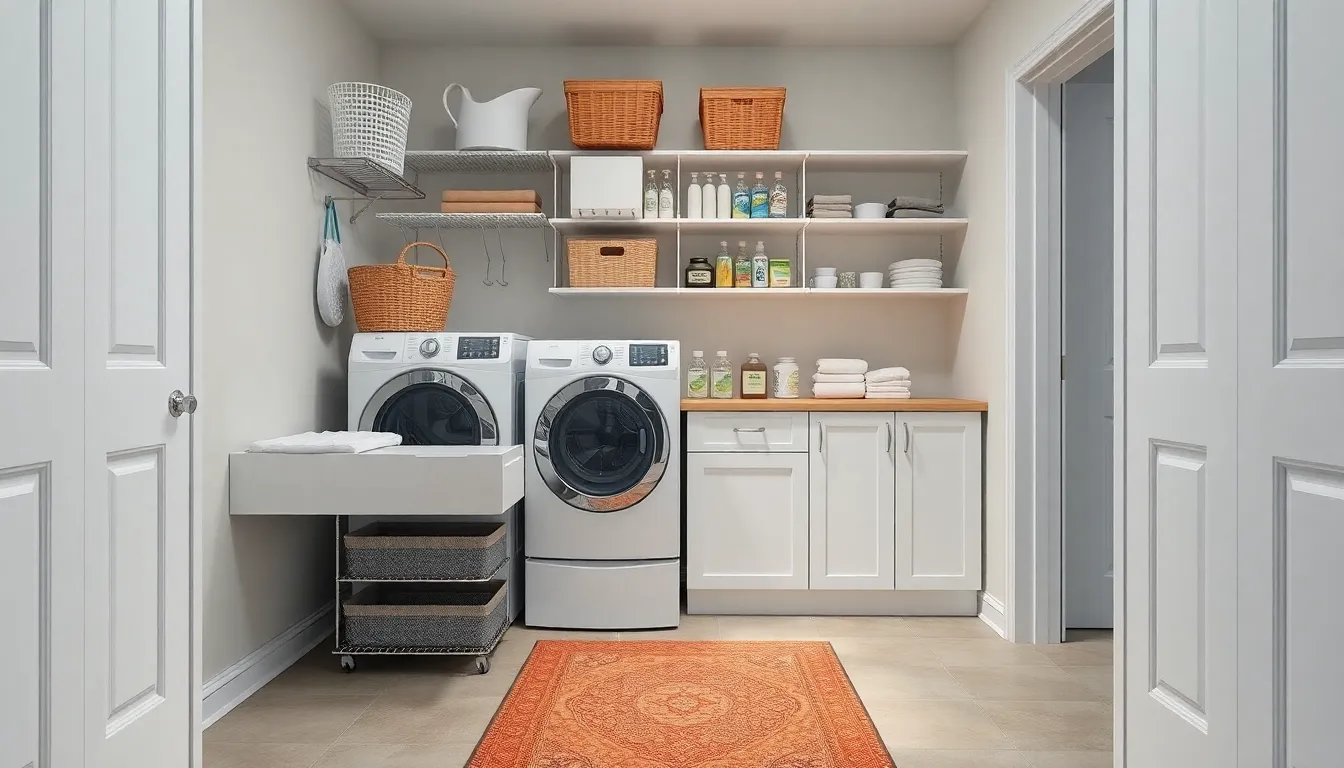
Building on our stylish and functional utility room foundation, we’ll focus on creating an efficient layout that enhances daily tasks. Smart positioning and thoughtful design choices transform your utility space into a seamless workflow hub.
Position Appliances for Efficient Loading and Unloading
Strategic appliance placement eliminates unnecessary steps and reduces physical strain during laundry tasks. We recommend positioning your washer and dryer side by side to create easy access from both directions while maintaining clear sightlines across the room.
Consider installing a pull-out tray between stacked appliances to create an instant sorting station for wet and dry laundry. This setup allows you to transfer clothes efficiently without bending or reaching awkwardly. Front-loading washers work particularly well when positioned at counter height, reducing back strain during loading and unloading cycles.
Height matters significantly when planning your appliance layout. Elevating your washer and dryer on pedestals brings the doors closer to waist level, making daily laundry tasks more comfortable for users of all heights.
Create Clear Pathways Between Work Areas
Unobstructed movement between utility room zones prevents bottlenecks and creates a safer working environment. We suggest maintaining at least 36 inches of walking space between major appliances and storage areas to accommodate laundry baskets and cleaning equipment.
Long and narrow utility rooms benefit from visual pathway definition using runner rugs that guide foot traffic naturally. These runners also protect high-traffic flooring areas while adding warmth and style to the space.
Designate exact task zones by grouping related activities together. Position your laundry sorting area near the washer, create a folding station adjacent to storage cabinets, and place cleaning supplies within easy reach of utility sinks.
Install Adjustable Shelving for Changing Needs
Flexible storage answers adapt to your household’s evolving requirements throughout different seasons and life stages. We recommend installing adjustable shelving units that accommodate everything from bulky seasonal items to everyday cleaning supplies.
Wall-mounted adjustable systems maximize vertical space while keeping floor areas clear for movement and equipment. These shelving answers work particularly well for storing varying-sized containers, from tall bottles to wide storage bins.
Seasonal storage needs change dramatically throughout the year, making adjustable shelves essential for utility room organization. Configure shelves to hold holiday decorations during peak seasons, then adjust heights to accommodate sports equipment or gardening supplies as needs shift.
Add Convenient Features That Simplify Daily Routines
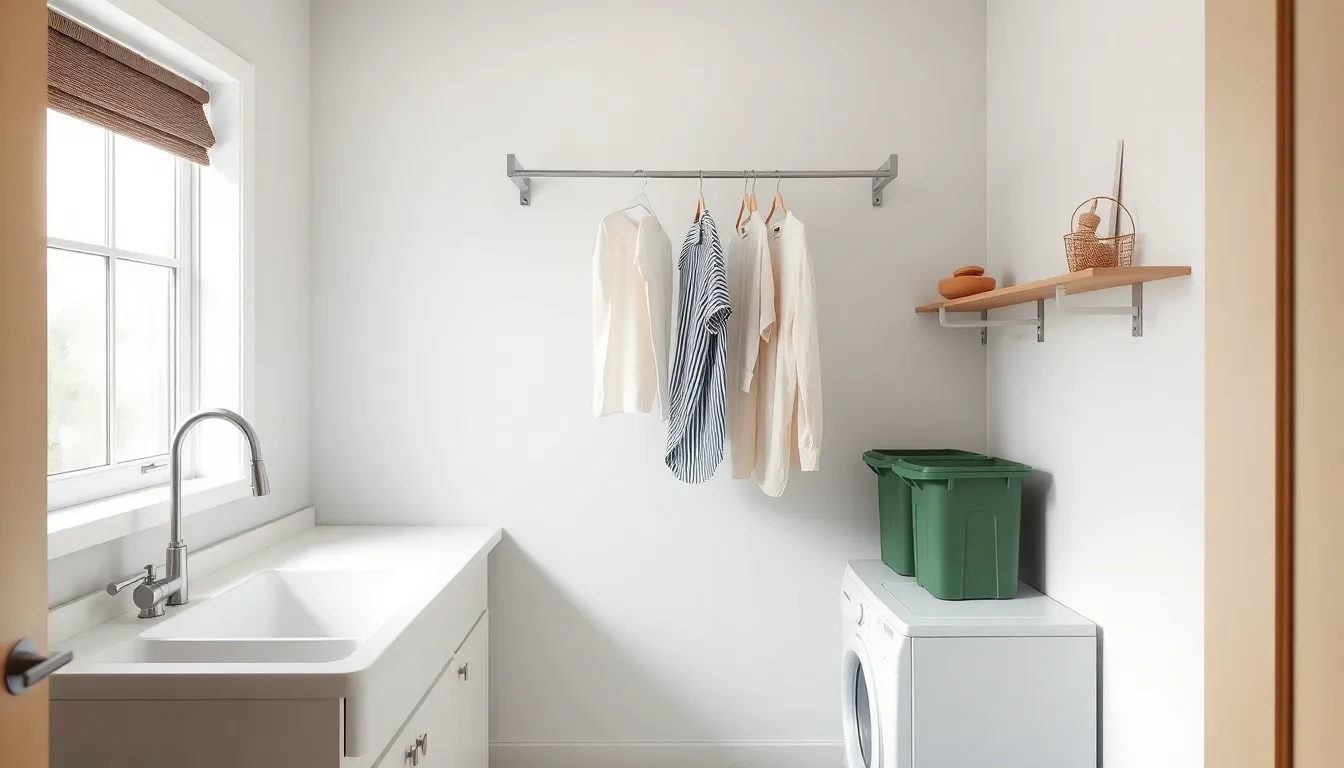
Strategic feature additions can transform your utility room into a streamlined workspace that makes daily chores more efficient and enjoyable.
Install a Utility Sink for Hand-Washing Delicates
Installing a utility sink creates a dedicated space for hand washing delicates and other items that require special care. We recommend choosing a deep basin model that can accommodate larger items like sweaters and bedding while providing ample room for gentle washing techniques.
Hand washing stations excel at protecting your most valuable garments from the harsh treatment of standard washing machines. Silk blouses, cashmere sweaters, and lingerie benefit tremendously from the gentle care that only manual washing can provide. Your utility sink also serves as the perfect spot for cleaning and preparing cleaning supplies, making it a versatile addition to any laundry space.
Location matters when planning your sink installation. Position it near your existing plumbing to minimize installation costs while ensuring easy access to both hot and cold water. Consider adding a pull out faucet to increase functionality and make filling buckets or watering cans more convenient.
Add a Clothes Rod for Air-Drying Garments
Adding a clothes rod provides essential space for air drying garments while offering a more energy efficient alternative to machine drying. We suggest installing a sturdy rod that can support the weight of wet clothing without sagging or bending over time.
Air drying preserves fabric integrity and extends the lifespan of your favorite clothing items. Delicate fabrics like wool, silk, and synthetic blends maintain their shape and texture when hung to dry rather than tumbled in high heat. Your clothes rod becomes particularly valuable during humid months when outdoor drying isn’t practical.
Strategic placement maximizes your rod’s effectiveness. Mount it at shoulder height for easy access while ensuring adequate clearance below for longer items like dresses and pants. Consider installing a retractable rod system that can fold away when not in use to maintain clean lines in your utility space.
Include a Trash and Recycling Center
Incorporating a designated area for trash and recycling helps keep your utility space organized while encouraging proper waste disposal throughout your home. We recommend using a dual bin system that separates regular trash from recyclable materials for maximum efficiency.
Centralized waste management streamlines your cleaning routine and prevents accumulation of clutter in other areas of your home. Built in compartments or rolling bins work equally well depending on your space constraints and personal preferences. Your recycling center becomes the natural collection point for empty detergent bottles, dryer sheets, and packaging materials that commonly accumulate in laundry areas.
Design considerations enhance both function and appearance. Choose bins that complement your utility room’s color scheme while providing easy access for quick disposal. Pull out drawers or tilt out systems work particularly well in custom cabinetry installations, keeping waste containers hidden while maintaining convenient access during daily use.
Conclusion
Your utility room deserves more than being treated as an afterthought. We’ve shown you how strategic planning and creative answers can transform this hardworking space into something truly special.
From smart storage systems to stylish design elements these ideas prove that functionality doesn’t have to sacrifice beauty. Whether you’re starting with a blank slate or updating an existing space the key is maximizing every square inch.
The best utility rooms work seamlessly behind the scenes making your daily routines smoother and more enjoyable. With the right approach your utility space can become one of the most efficient and organized areas in your entire home.
Frequently Asked Questions
What is the main purpose of transforming a utility room?
The main purpose is to convert a neglected space into a functional and aesthetically pleasing area that enhances daily chores and increases property value. Smart design maximizes storage and incorporates stylish elements to create one of the most organized and efficient spaces in your home.
How can I create an efficient laundry sanctuary in my utility room?
Install wall-mounted drying racks for vertical space utilization, add built-in cabinets above your washer and dryer for storage, and create a dedicated folding station with a countertop extension. These upgrades streamline the laundry process while maintaining a cohesive design aesthetic.
What are the best storage solutions for a small utility room?
Implement vertical shelving systems on empty walls, use rolling carts for mobile storage of frequently used supplies, and install pull-out drawers in lower cabinets for better accessibility. These solutions transform dead space into valuable storage opportunities while keeping the room organized.
How do I design a multi-purpose mudroom and utility combo?
Add built-in bench seating with hidden storage compartments, create personalized cubbies for each family member, and establish a command center with a calendar and message board. This creates an efficient entry point that manages daily household chaos effectively.
What stylish elements can I incorporate without sacrificing functionality?
Choose coordinating paint colors for walls and cabinets, use bold accent walls for personality, and select decorative tile backsplashes for protection and visual appeal. Add modern lighting fixtures with multiple sources, pendant lights, and under-cabinet LED strips for improved visibility and ambiance.
How can I create specialized zones within my utility room?
Design dedicated areas such as a pet care station with built-in storage, a crafting corner with organized materials, and a home maintenance area for tools. Each zone streamlines specific household tasks while maintaining overall aesthetic appeal and functionality.
What’s the best layout for optimal workflow in a utility room?
Position your washer and dryer side by side, consider pull-out trays for sorting laundry, and maintain clear pathways between work areas to prevent bottlenecks. Install adjustable shelving to accommodate changing storage needs and ensure flexible organization that adapts over time.
What convenient features should I add to simplify daily routines?
Install a utility sink for hand-washing delicates, add a clothes rod for air-drying garments, and include a dedicated trash and recycling center. These features protect valuable items, preserve fabric integrity, and keep the space organized while encouraging proper waste disposal.

